Step inside Asif Khan’s dark pavilion for the Winter Olympics

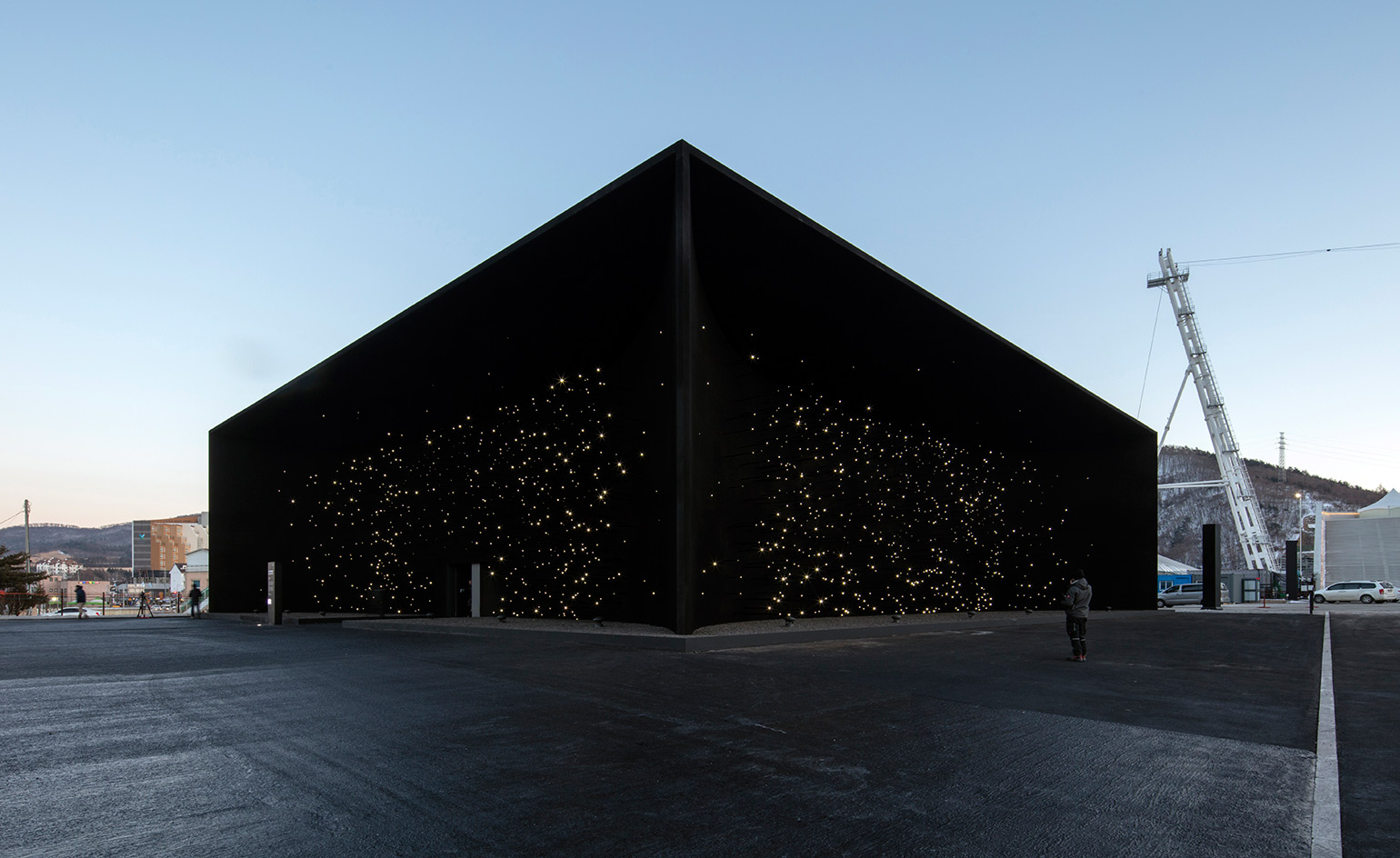
Receive our daily digest of inspiration, escapism and design stories from around the world direct to your inbox.
You are now subscribed
Your newsletter sign-up was successful
Want to add more newsletters?

Daily (Mon-Sun)
Daily Digest
Sign up for global news and reviews, a Wallpaper* take on architecture, design, art & culture, fashion & beauty, travel, tech, watches & jewellery and more.

Monthly, coming soon
The Rundown
A design-minded take on the world of style from Wallpaper* fashion features editor Jack Moss, from global runway shows to insider news and emerging trends.

Monthly, coming soon
The Design File
A closer look at the people and places shaping design, from inspiring interiors to exceptional products, in an expert edit by Wallpaper* global design director Hugo Macdonald.
Could this be the darkest building on earth? ‘On entering the building, it feels as though you are being absorbed into a cloud of blackness’, says its creator, British-based architect Asif Khan. Welcome to the 2018 Winter Olympics Hyundai Motor pavilion.
The structure, set within the PyeongChang Olympic Park, is without a doubt, a distinctive and dynamic piece of architecture. Conceived as a super-black composition, fully coated in light absorbing Vantablack VBx2, this pavilion is a playful take on a blackout space; its matt black material is able to absorb 99 per cent of the light that hits its surface, appearing almost as a black void, even in broad daylight. Its exterior is ‘illuminated by a field of stars that appear to float in mid-air’, adds the architect.
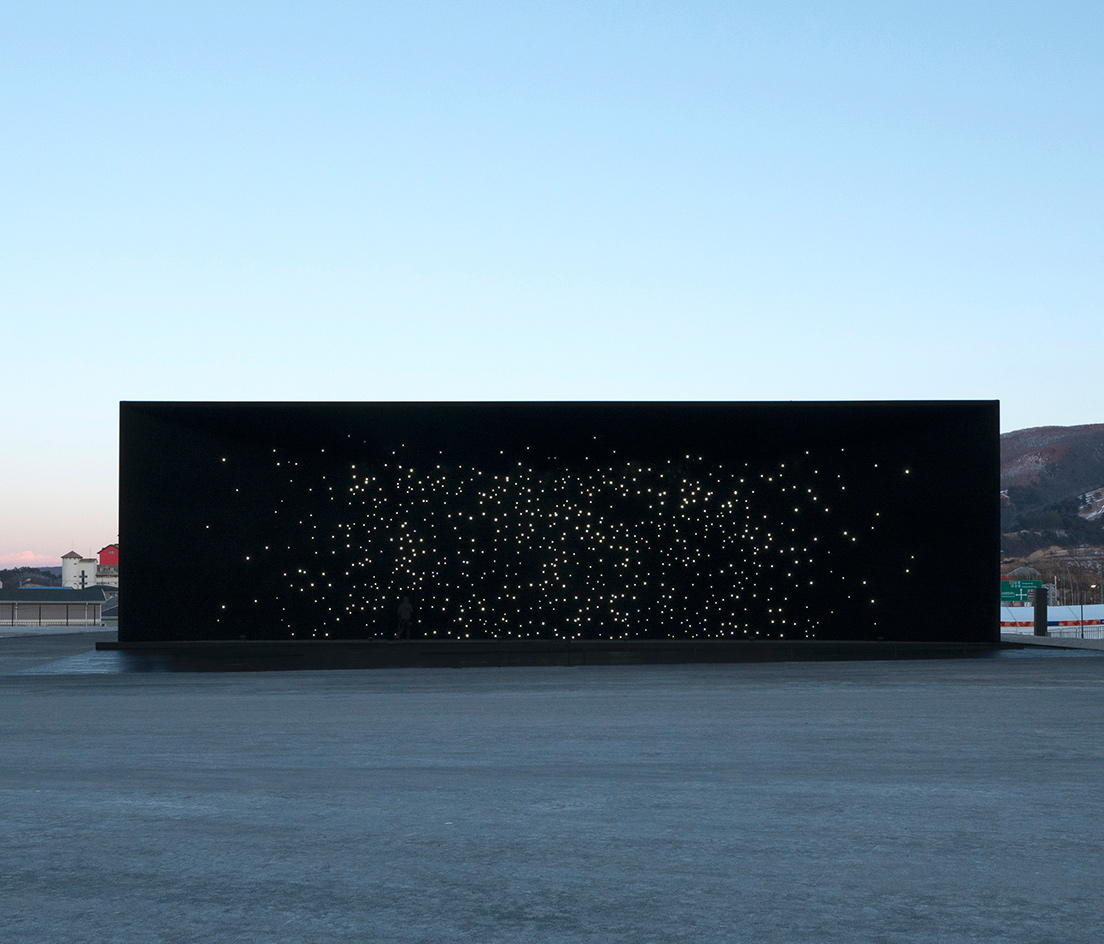
Khan's design for the pavilion was inspired by the automotive company’s technology
Part of Hyundai Motor’s global mobility initiative, the structure features 10-metre-high parabolic facades but measures a mere 35m x 35m in footprint; however its impact far surpasses its physical size. Inside, Khan created a ‘water room’ – an intricate installation emitting 25,000 singular water droplets per minute. Visitors can interact with them through sensors, altering their rhythm. The droplets collect into a lake that drains and reappears throughout the course of the display.
The contrast between inside and outside is powerful, creating an impressive effect. ‘The water installation visitors discover inside is brightly lit in white’, says Khan. ‘As your eyes adjust, you feel for a moment that the tiny water drops are at the scale of the stars. A water droplet is a size every visitor is familiar with. In the project I wanted to move from the scale of the cosmos to the scale of water droplets in a few steps. The droplets contain the same hydrogen from the beginning of the universe as the stars.’
In tune with Hyundai’s mission to explore how ease of mobility can enhance everyday life, the pavilion’s design is inspired by the automotive company’s technology.
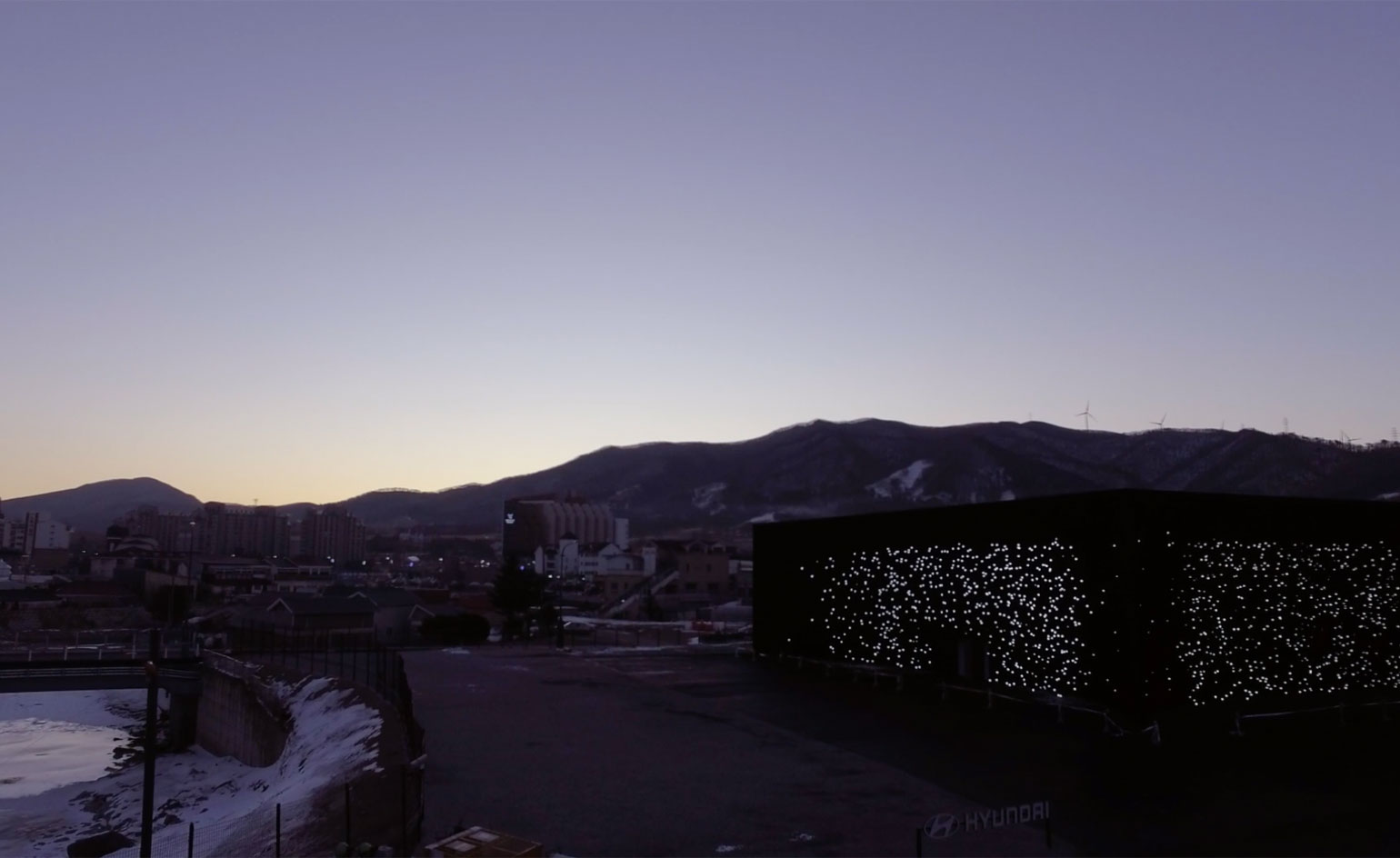
Watch Asif Khan's pavilion come to life in the landscape
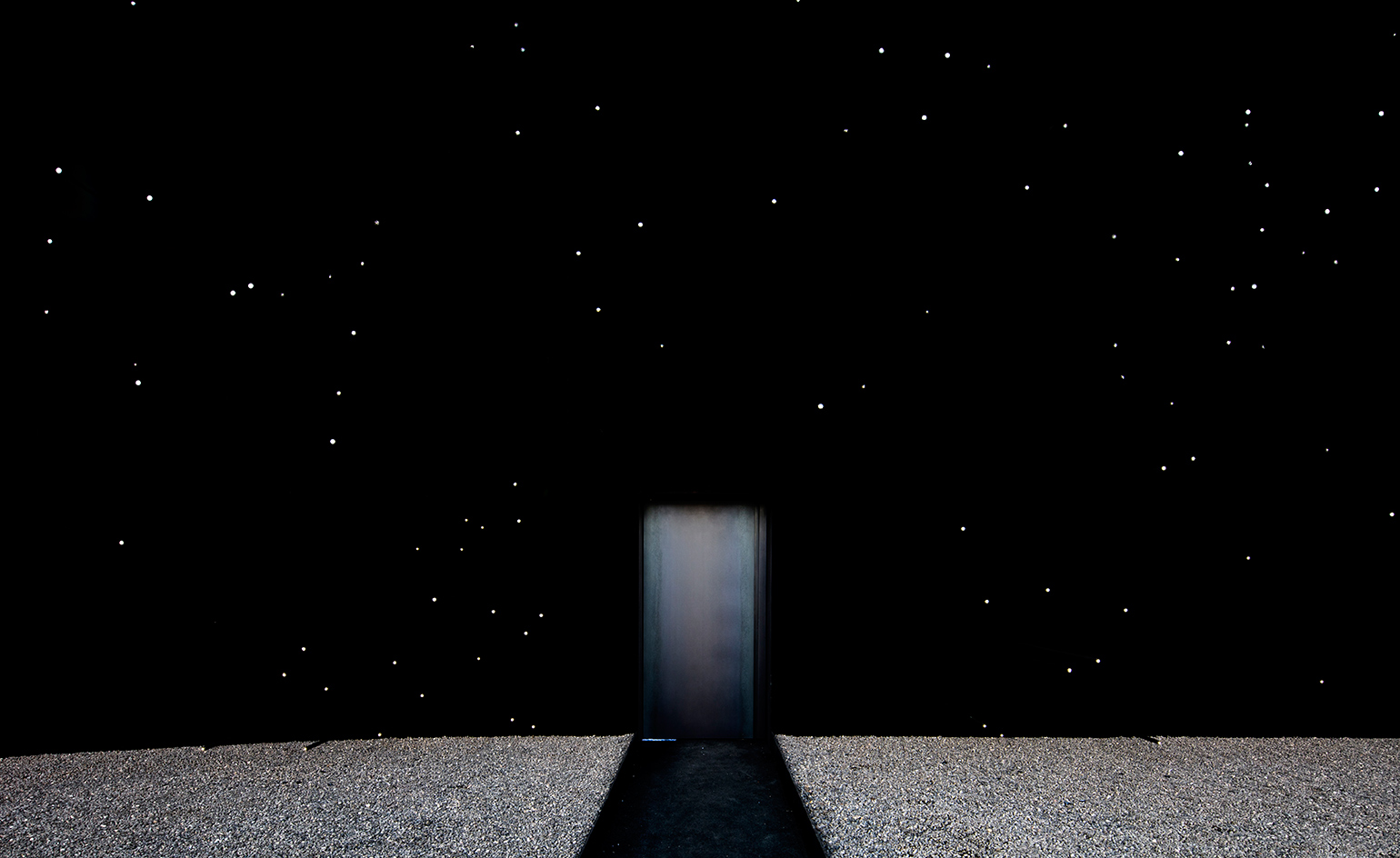
The structure is coated in a matt black material that is able to absorb 99 per cent of the light that hits its surface
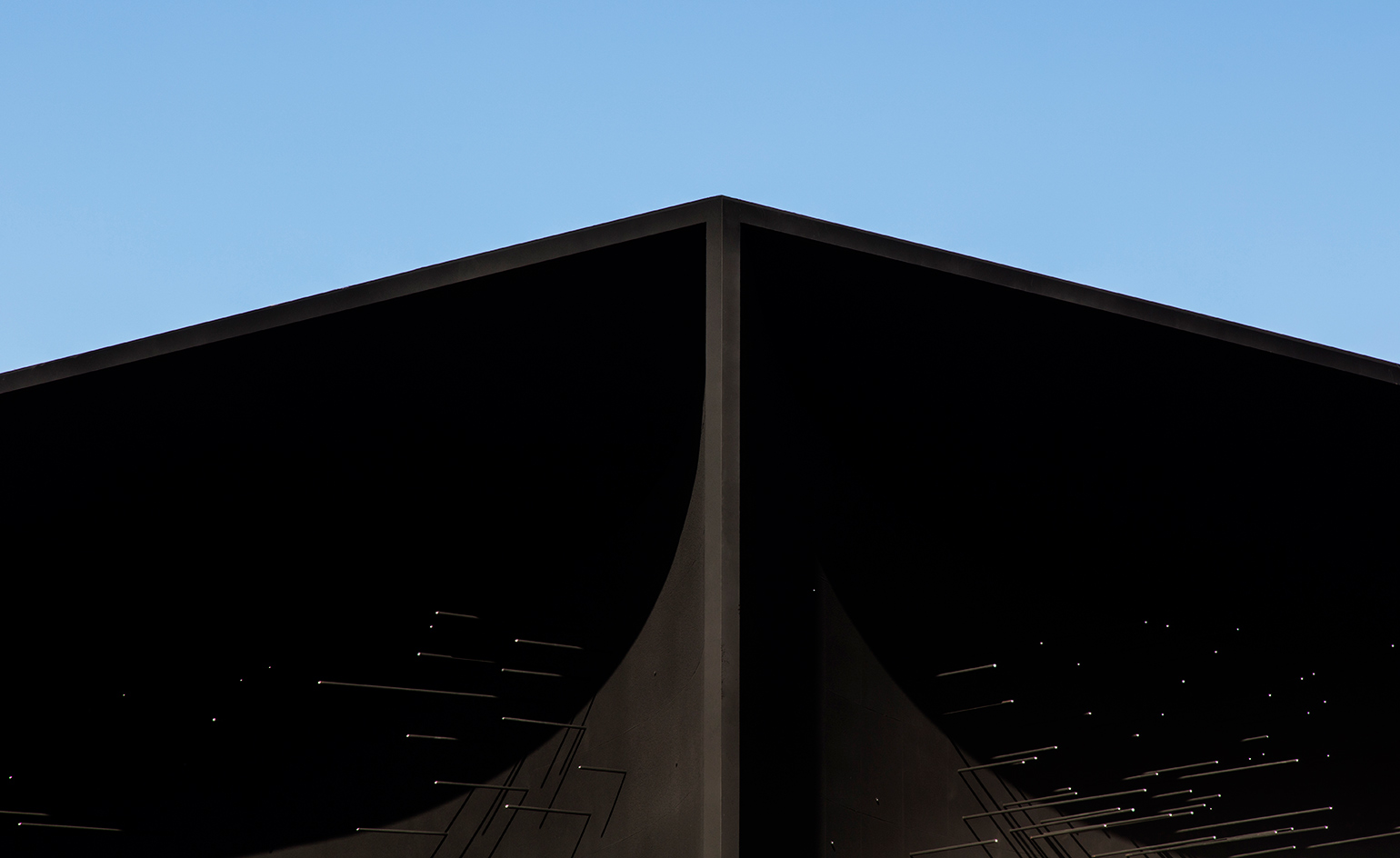
Khan’s pavilion features 10-metre-high parabolic facades but measures a mere 35m x 35m in footprint.
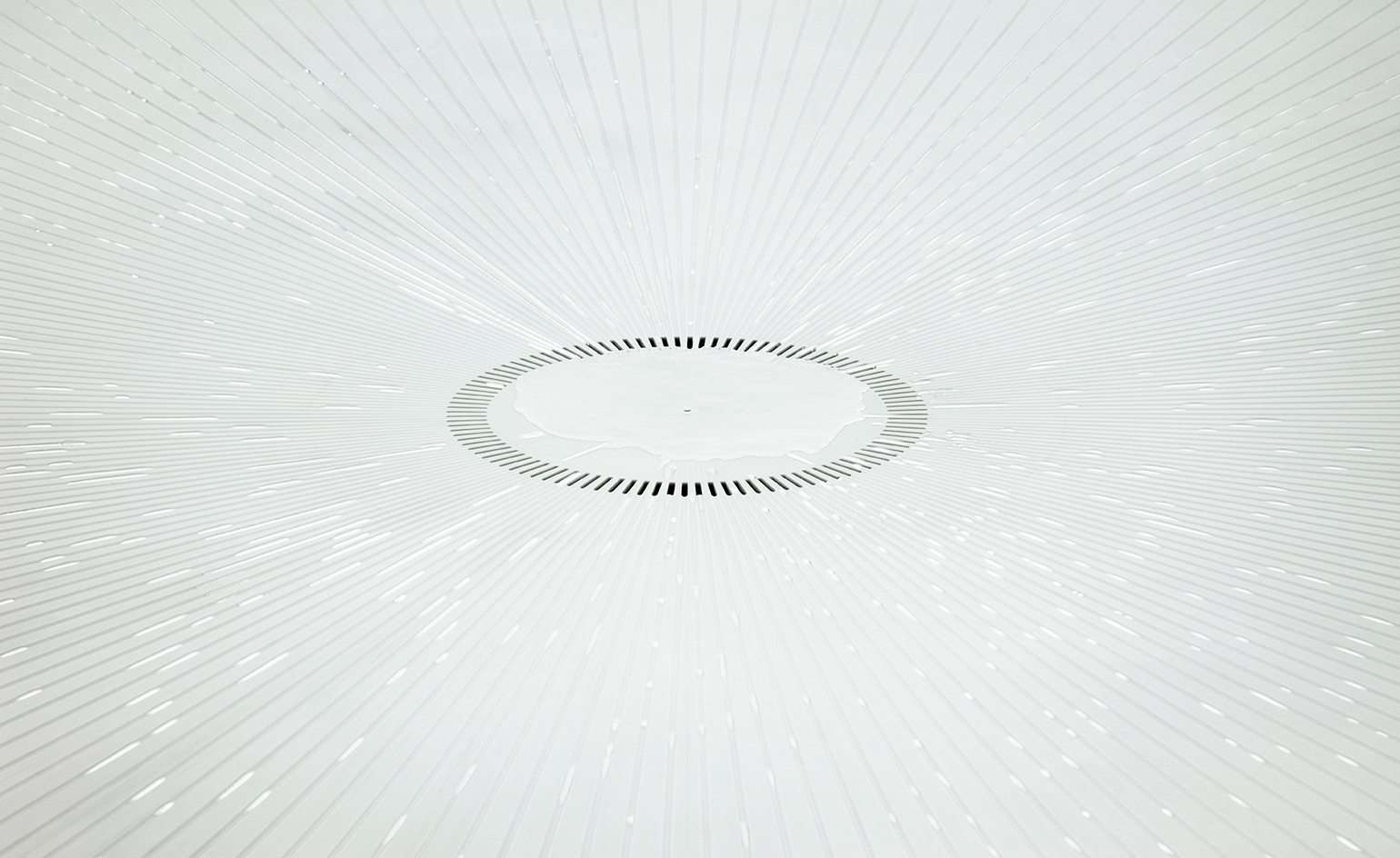
Inside the pavilion a water element is designed to interact with visitors.
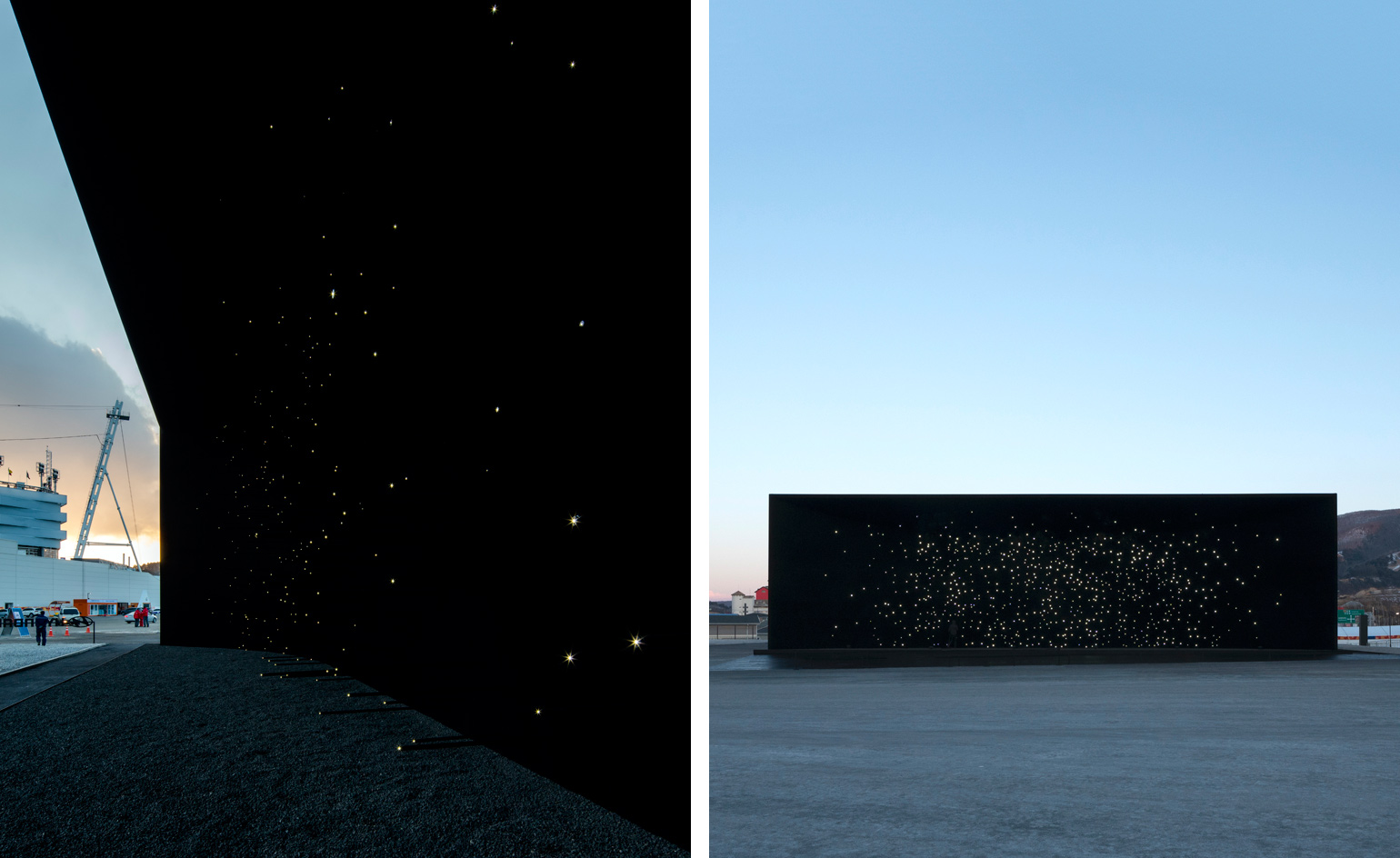
Khan’s design was inspired by the automotive company’s technology.
INFORMATION
For more information visit the Asif Khan website
Receive our daily digest of inspiration, escapism and design stories from around the world direct to your inbox.
Ellie Stathaki is the Architecture & Environment Director at Wallpaper*. She trained as an architect at the Aristotle University of Thessaloniki in Greece and studied architectural history at the Bartlett in London. Now an established journalist, she has been a member of the Wallpaper* team since 2006, visiting buildings across the globe and interviewing leading architects such as Tadao Ando and Rem Koolhaas. Ellie has also taken part in judging panels, moderated events, curated shows and contributed in books, such as The Contemporary House (Thames & Hudson, 2018), Glenn Sestig Architecture Diary (2020) and House London (2022).
