Artist David Hartt captures a portrait of a forgotten Puerto Rican housing project
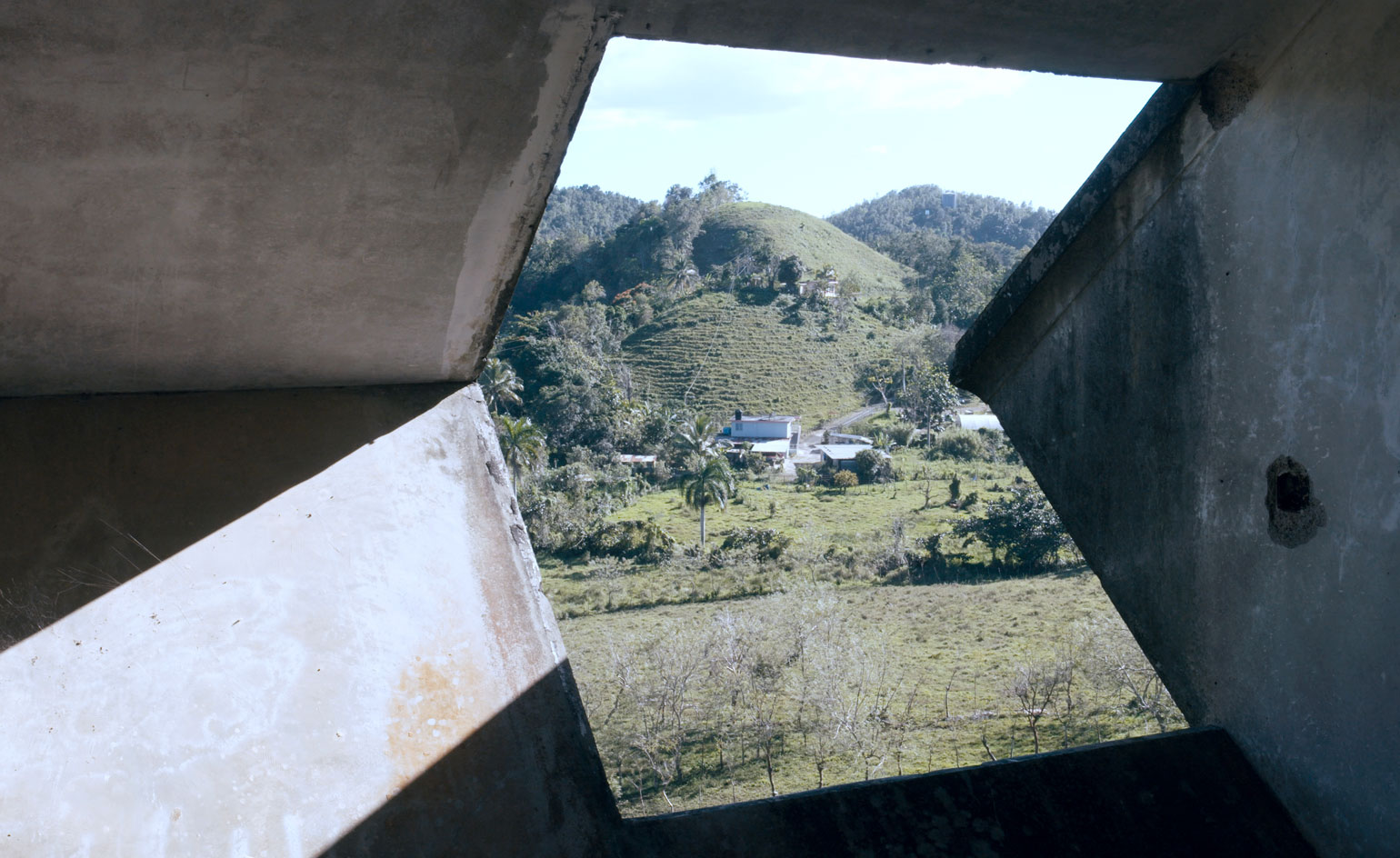
Receive our daily digest of inspiration, escapism and design stories from around the world direct to your inbox.
You are now subscribed
Your newsletter sign-up was successful
Want to add more newsletters?

Daily (Mon-Sun)
Daily Digest
Sign up for global news and reviews, a Wallpaper* take on architecture, design, art & culture, fashion & beauty, travel, tech, watches & jewellery and more.

Monthly, coming soon
The Rundown
A design-minded take on the world of style from Wallpaper* fashion features editor Jack Moss, from global runway shows to insider news and emerging trends.

Monthly, coming soon
The Design File
A closer look at the people and places shaping design, from inspiring interiors to exceptional products, in an expert edit by Wallpaper* global design director Hugo Macdonald.
Artist David Hartt’s approach to his work is intense, methodical and contemplative. In Chicago for his commission at the Graham Foundation, he has exploded his research into an exhibition that builds a contemporary portrait of the Habitat Puerto Rico, an abandoned housing project by architect Moshe Safdie that lost funding from the Puerto Rican government in the 1970s.
Using film, photography and installation, he documents the Bosque Urbano de San Patricio in San Juan, Puerto Rico, the expanse of wilderness once destined for habitation where forgotten concrete modules of Safdie’s Habitat reside. Only 30 prefabricated concrete units out of the proposed 800 where ever produced, and when the project was abandoned they remained on the site. Hartt focuses on three through his film and photography, showing how nature is reclaiming the space, while one module has been repurposed as a cow shed.
The work is embedded with literary and cultural references. The title of the exhibition ‘in the forest’, refers to a chapter of Claude Lévi-Strauss’s 1955 travelogue Tristes Tropiques, and the work also has relation to Hartt himself, born in Montréal in 1967, this was the the same year that Safdie’s Habitat 67 in Montréal was devised, the first realisation of the project. Hartt’s work is an unravelling of layers, addressing relations between context, environment, history and form.
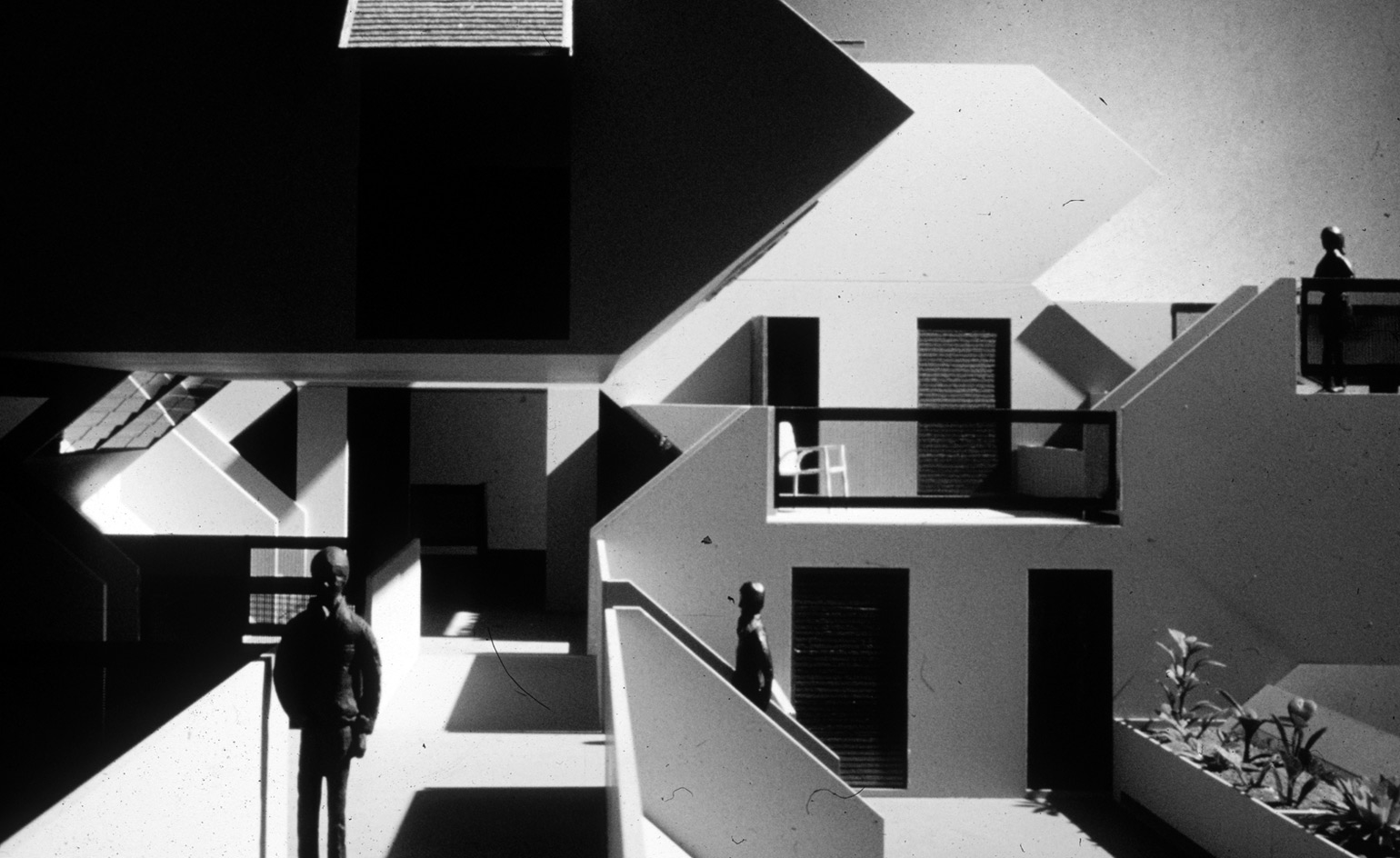
Habitat Puerto Rico, model showing terraces and view from walkway system, 1968.
Hartt’s film of the discarded concrete forms in the wilderness plays to an experimental and slow melody composed by electronic musician Karl Fousek. The music brings an apt poignancy to the piece as the week the exhibition opened, which was also the week of the Chicago Architecture Biennial opening, Puerto Rico was devastated by Hurricane Maria, leaving many people homeless, in addition to worsening economic problems. Within the context of contemporary events, the work takes on a new meaning altogether.
‘I truly believe that not all important things about architecture are done or said or thought by architects, I’ve known David Hartt’s work for a long time and I think his work really delves into the relationship between architecture, ideology and environment,’ says Sarah Herda, director at the Graham Foundation, which is a grant-giving cultural institution that invests in the development of architecture. ‘For us, the focus is architecture, but the discipline is not always architecture,’ she says.
It was the event of the 50th anniversary of Safdie’s Habitat 67 in Montréal, that led Hartt to the failed Puerto Rican equivalent – Safdie proposed Habitat projects in New York, Israel, Singapore among other cities, in an attempt to translate his vision to create an urban housing project that was built around access to nature, privacy and community values, across the world.
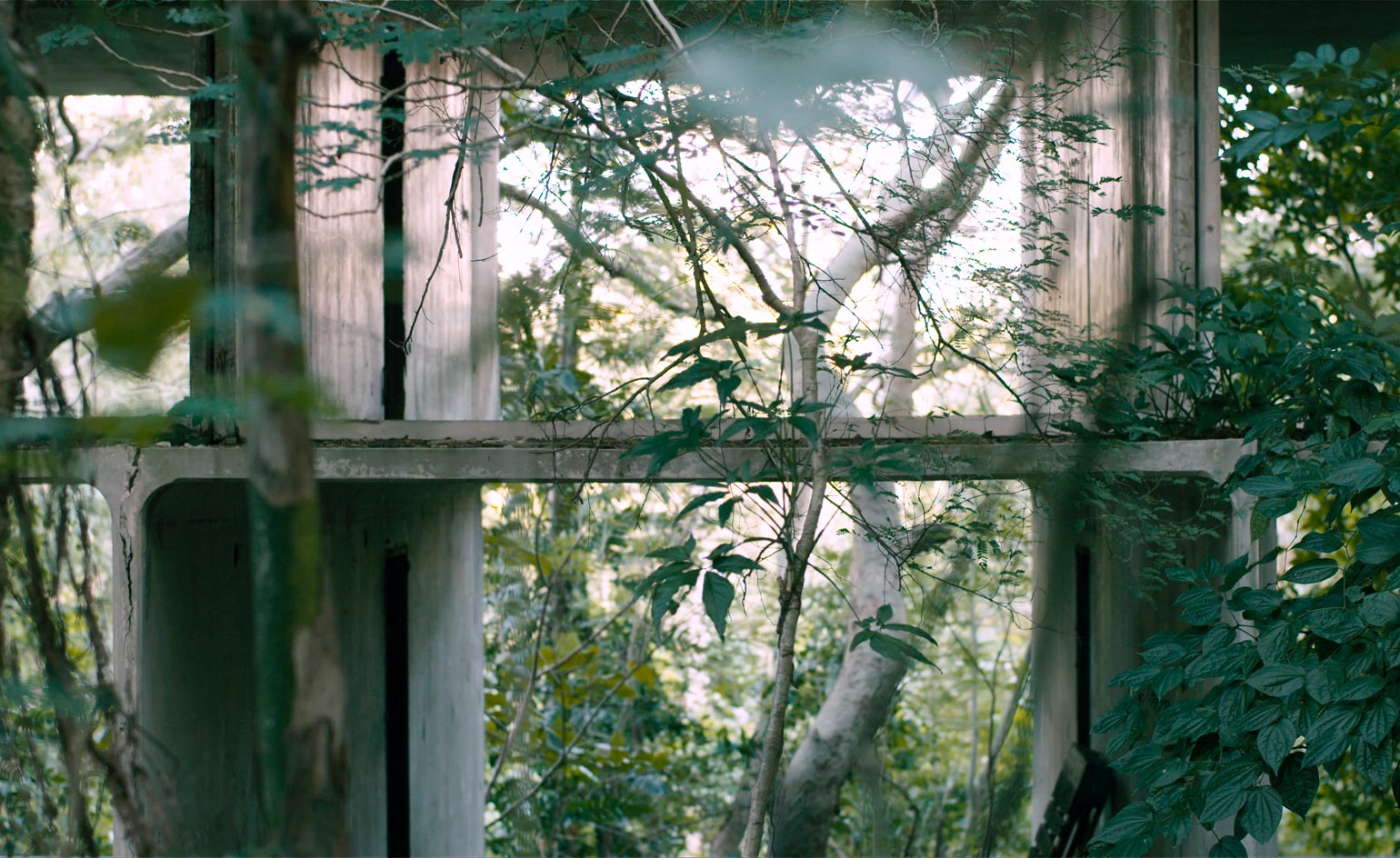
Still from in the forest, 2017, Courtesy of Corbett vs Dempsey and commissioned by the Graham Foundation for Advanced Studies in the Fine Arts
‘I was really interested in a dialectic between one future in Montreal 50 years later - luxury housing and a queer landmark, and in Puerto Rico, a very different situation, context and future that arose from the site,’ says Hartt.
‘What’s interesting is not only the response to the failed utopia, but really using Safdie’s project as evidence of which to examine the contemporary context of Puerto Rico, looking its status as colonial state, the debt crisis, the failures of new liberalism. For me its an amplifier, it’s a way through which I can begin to explore these ideas.’
In addition to film and photography, the exhibition also presents a series of aluminium sculptures designed as a response to the roofline of the Habitat Puerto Rico modules, as well as dual-functioning ceramic objects that pose as stool or containers for native Puerto Rican plants. It’s an unlikely and interesting contrast to the historic Prairie-style architecture of the Graham Foundation’s Madlener House, yet this just adds yet another layer of intrigue to the work.
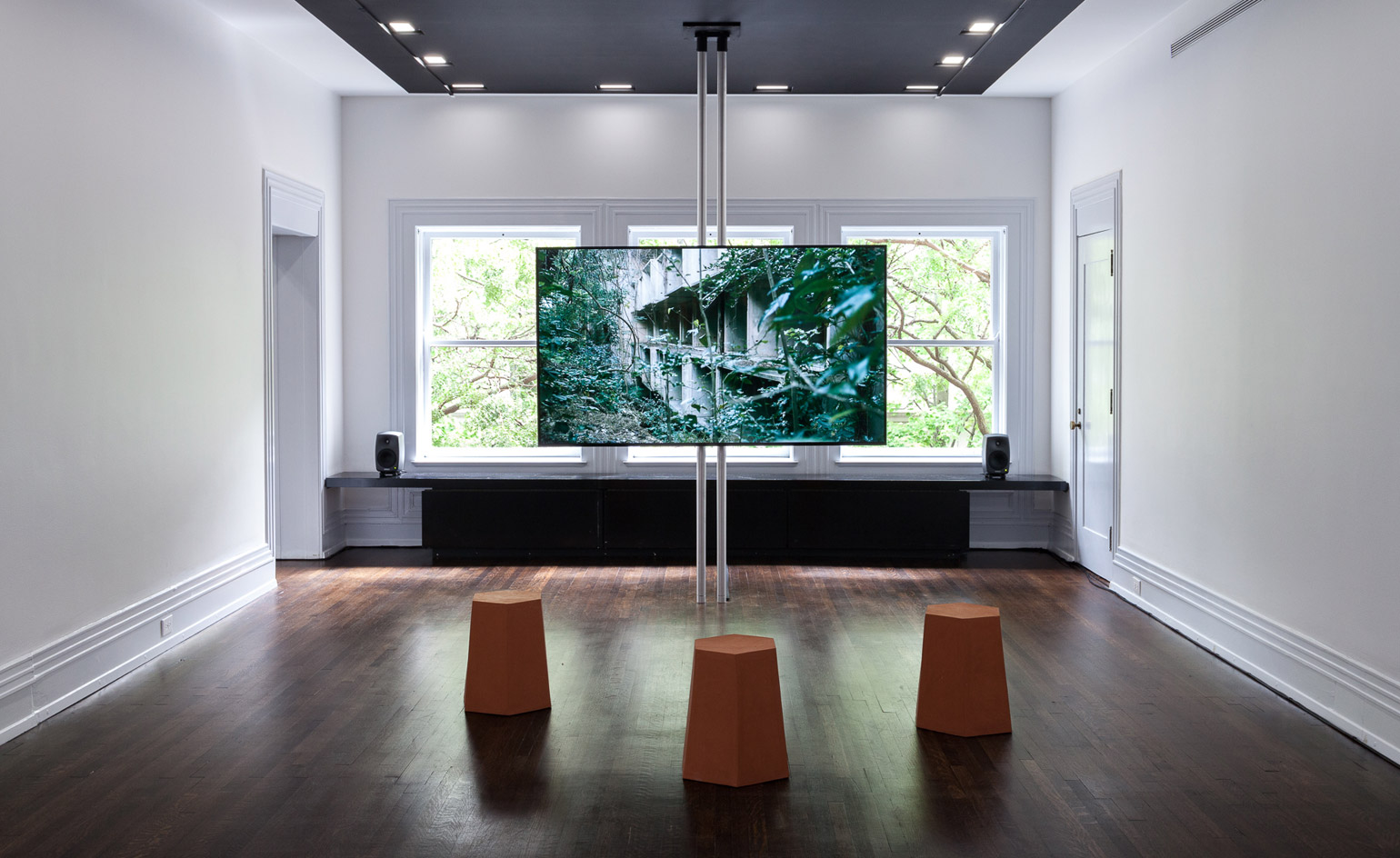
Installation view of ‘in the forest’, 2017, at the Graham Foundation, Chicago.
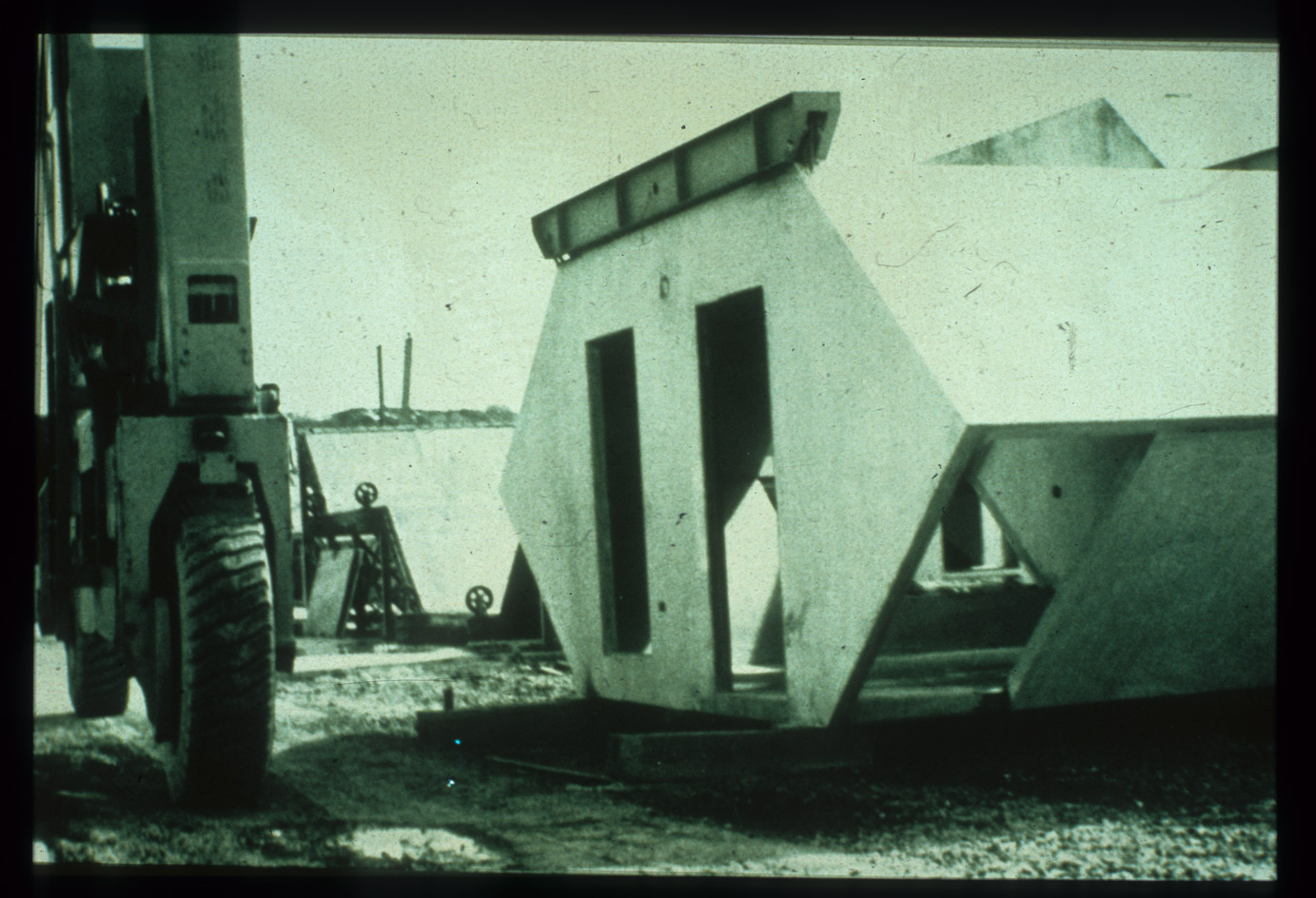
Habitat Puerto Rico, prefabricated module, 1968.
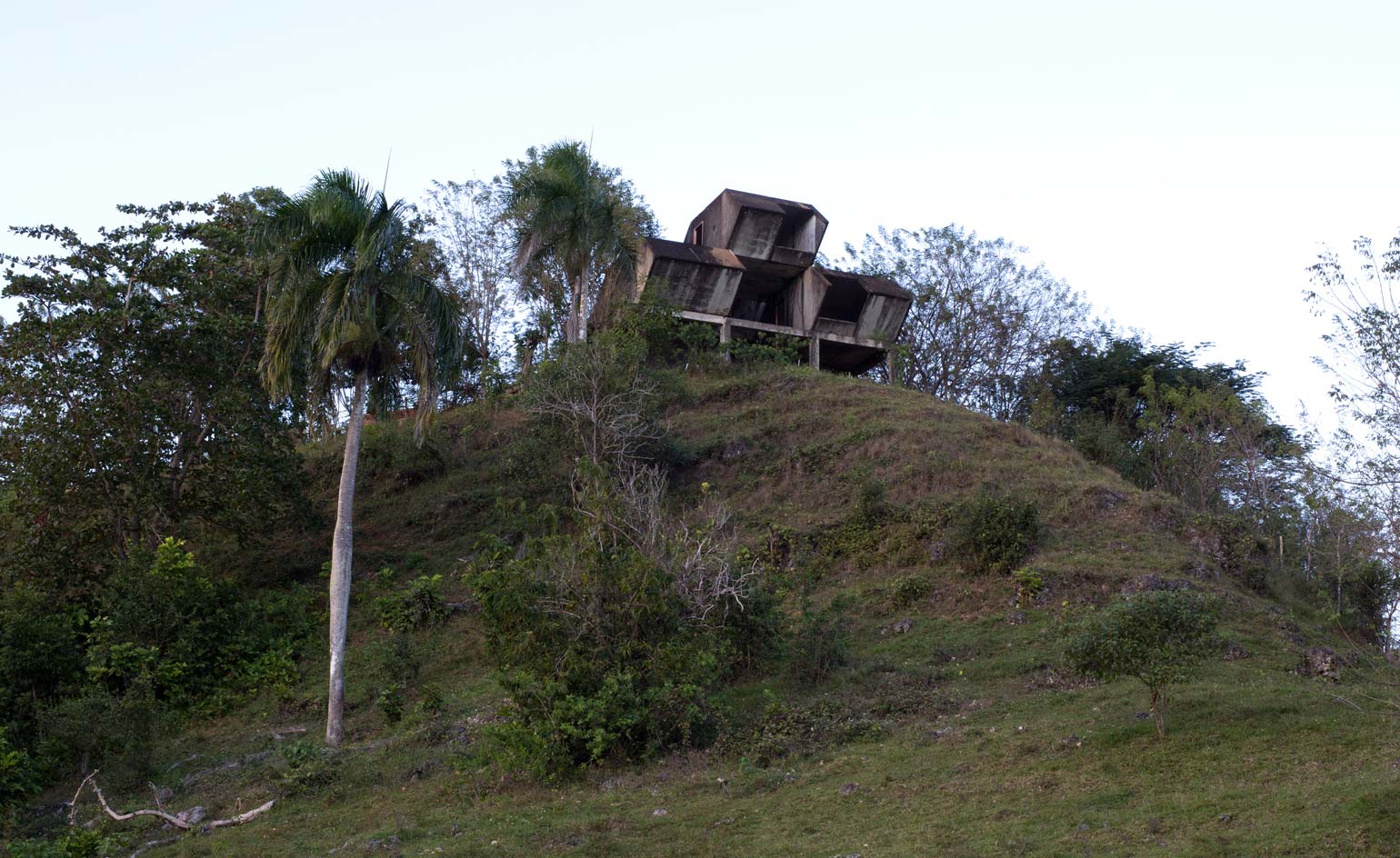
Camuy II, 2017, archival pigment print mounted to Dibond. Courtesy of Corbett vs Dempsey and commissioned by the Graham Foundation for Advanced Studies in the Fine Arts
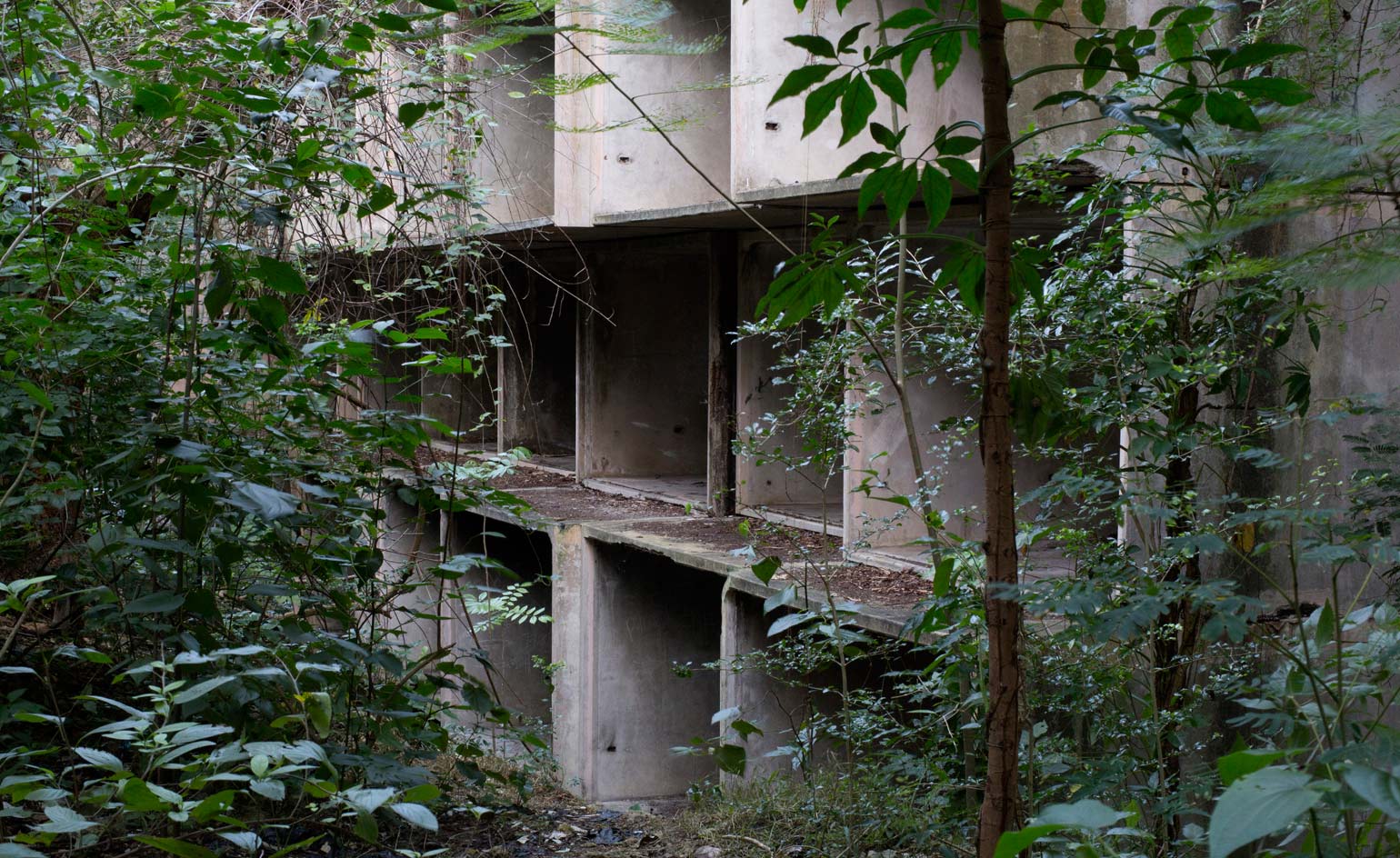
Carolina I, 2017, archival pigment print mounted to Dibond. Courtesy of Corbett vs Dempsey and commissioned by the Graham Foundation for Advanced Studies in the Fine Arts
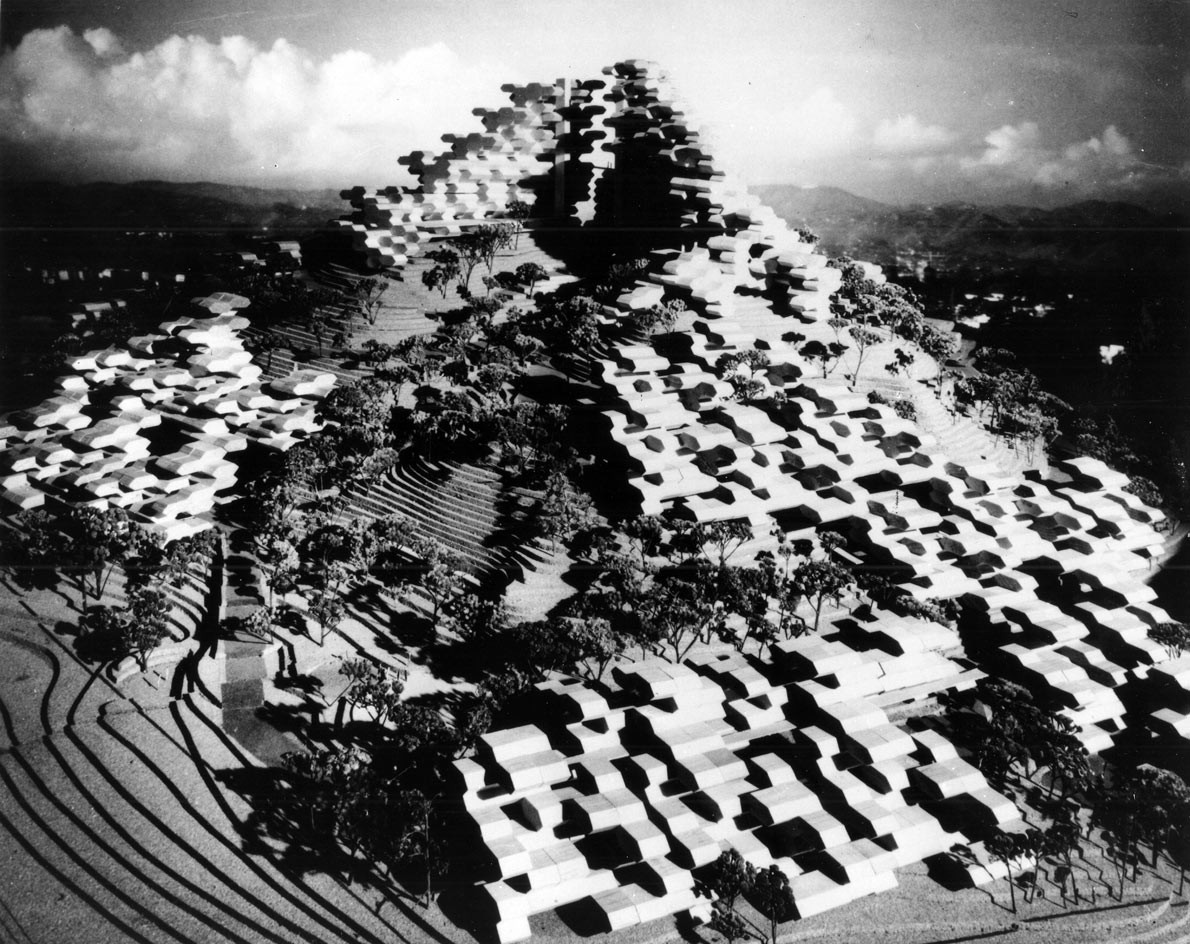
Habitat Puerto Rico, site model photo montage, 1968.
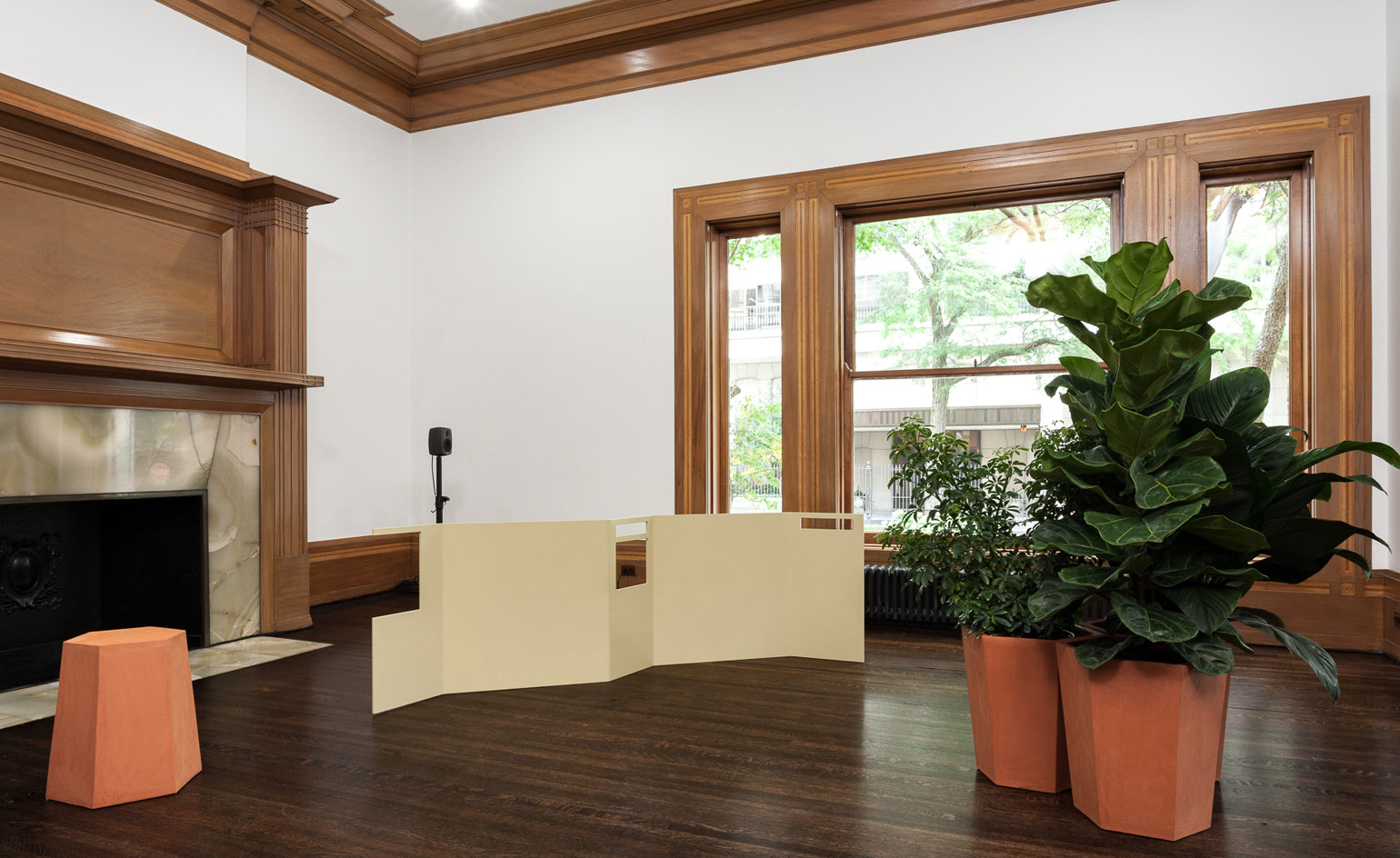
View of 'David Hartt: in the forest', 2017, Graham Foundation, Chicago.
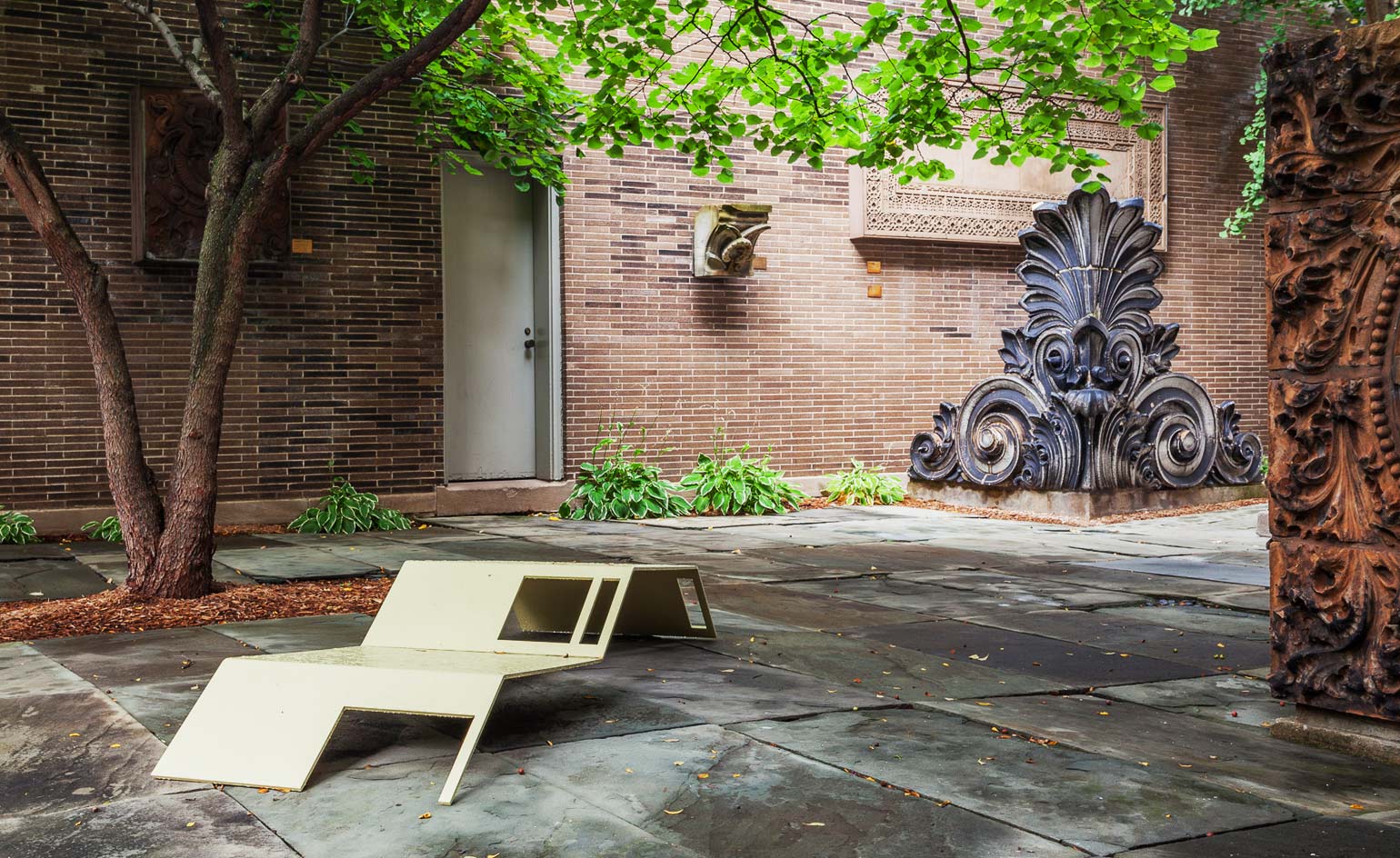
Hartt’s courtyard installation at the Graham Foundation in Chicago.
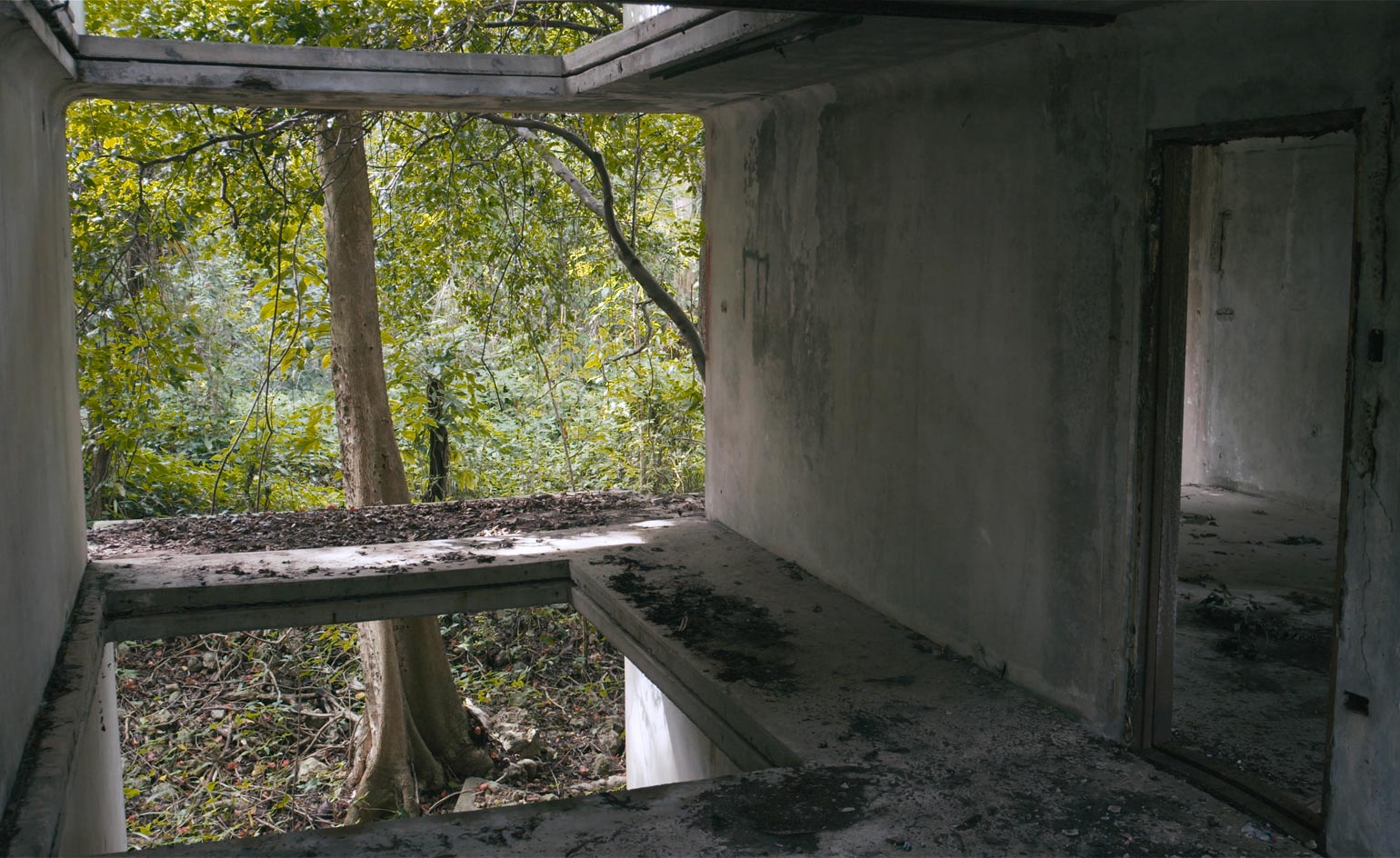
Still from in the forest, 2017, Courtesy of Corbett vs Dempsey and commissioned by the Graham Foundation for Advanced Studies in the Fine Arts
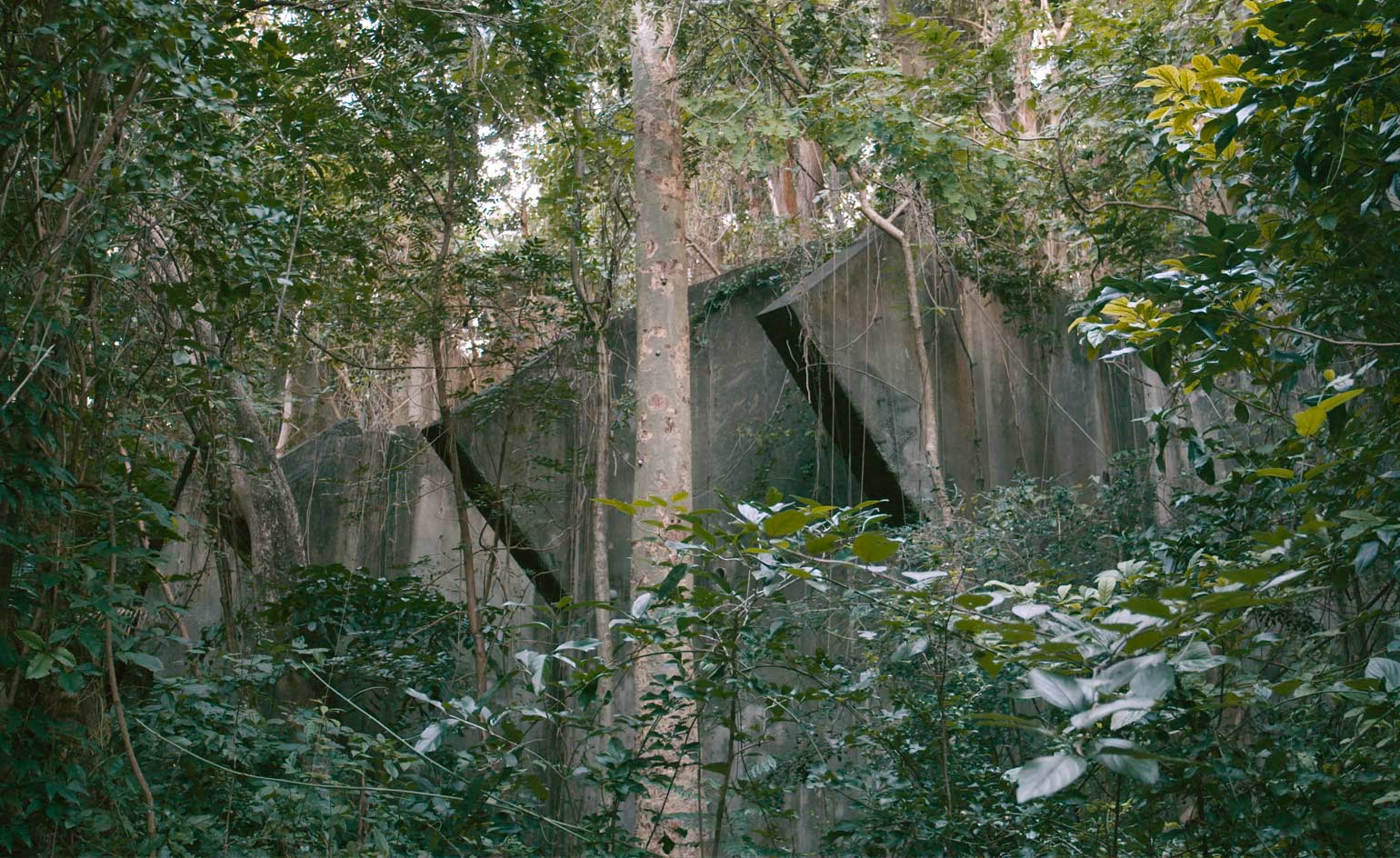
Still from in the forest, 2017, Courtesy of Corbett vs Dempsey and commissioned by the Graham Foundation for Advanced Studies in the Fine Arts
INFORMATION
'David Hartt: in the forest' is on view until 6 January 2018. For more information, visit the Graham Foundation website.
Receive our daily digest of inspiration, escapism and design stories from around the world direct to your inbox.
Harriet Thorpe is a writer, journalist and editor covering architecture, design and culture, with particular interest in sustainability, 20th-century architecture and community. After studying History of Art at the School of Oriental and African Studies (SOAS) and Journalism at City University in London, she developed her interest in architecture working at Wallpaper* magazine and today contributes to Wallpaper*, The World of Interiors and Icon magazine, amongst other titles. She is author of The Sustainable City (2022, Hoxton Mini Press), a book about sustainable architecture in London, and the Modern Cambridge Map (2023, Blue Crow Media), a map of 20th-century architecture in Cambridge, the city where she grew up.