Arthur Casas' marble-clad condo floats above Ipanema
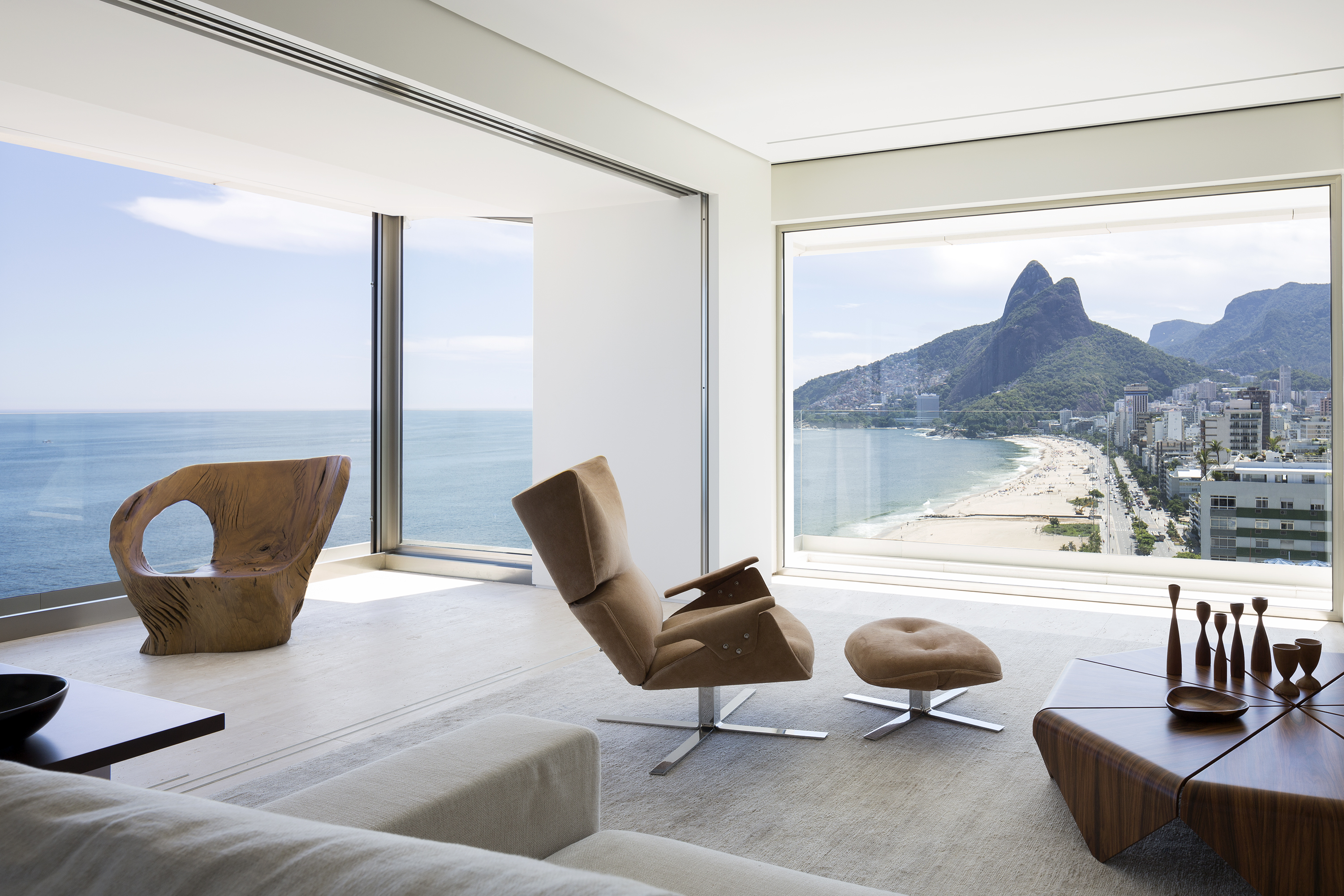
In Rio de Janeiro, one apartment appears to float in the sky. Brazilian architect Arthur Casas has redesigned the space to elevate it from holiday stopover, to a minimalist oasis for entertaining. Anchored with the warmth and clarity of natural material surfaces and modernist furniture, the whole plan has been adapted to connect inhabitant to 360 degree views of Ipanema beach.
Owned by a family who spend seasons in Rio, and like to entertain friends, the apartment is peaceful, spacious and comfortable. It’s a real home, away from the rhythms and responsibilities of home itself.
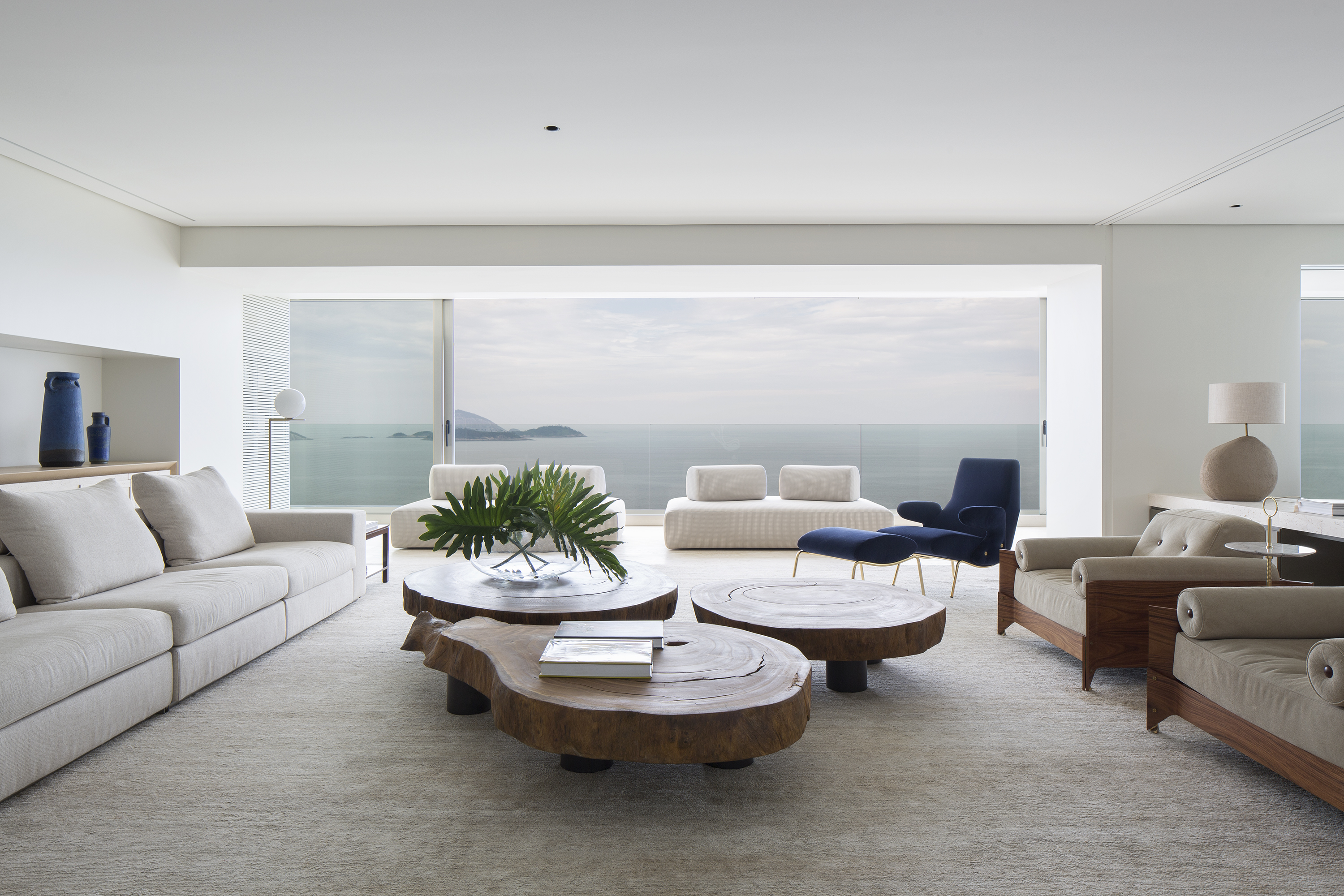
The Flag Halyard Chair, by Hans J Wegner, for Casual Interiores; Brasiliana armchair, by Jorge Zalszupin, for Arquivo Contemporâneo; Delfino armchair, for Casual Interiores; Groundpiece sofa, by Flexform; wood center table, by Tora Brasil; floor lamp IC Lights F2, for Casual Interiores; Cigg table, by Jader Almeida, for Belcolore; ceramic tablelamp, by Casas Edições, Ribbon sofá, by Paola Lenti, for Casual Exteriores
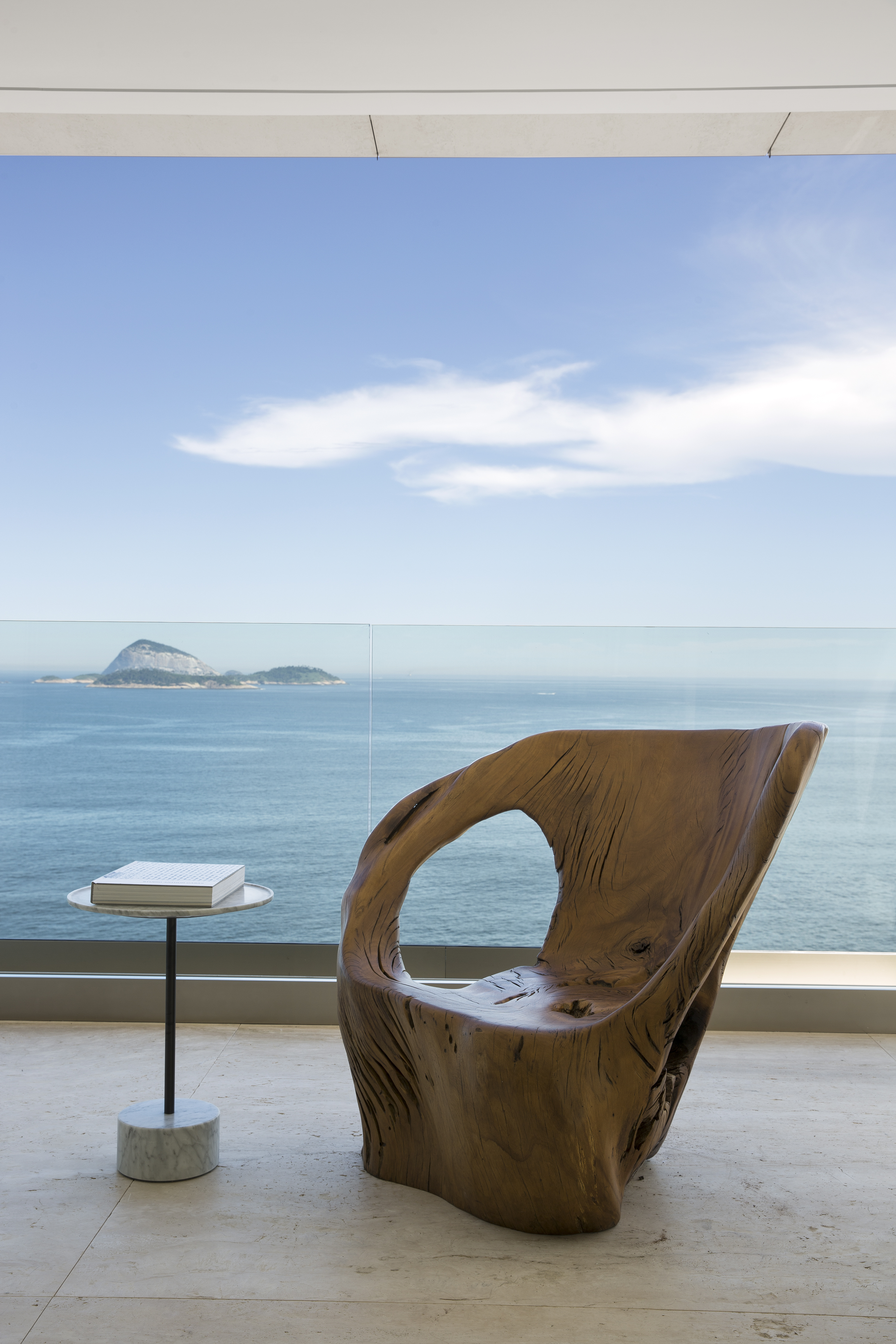
Cará armchair, by Hugo França
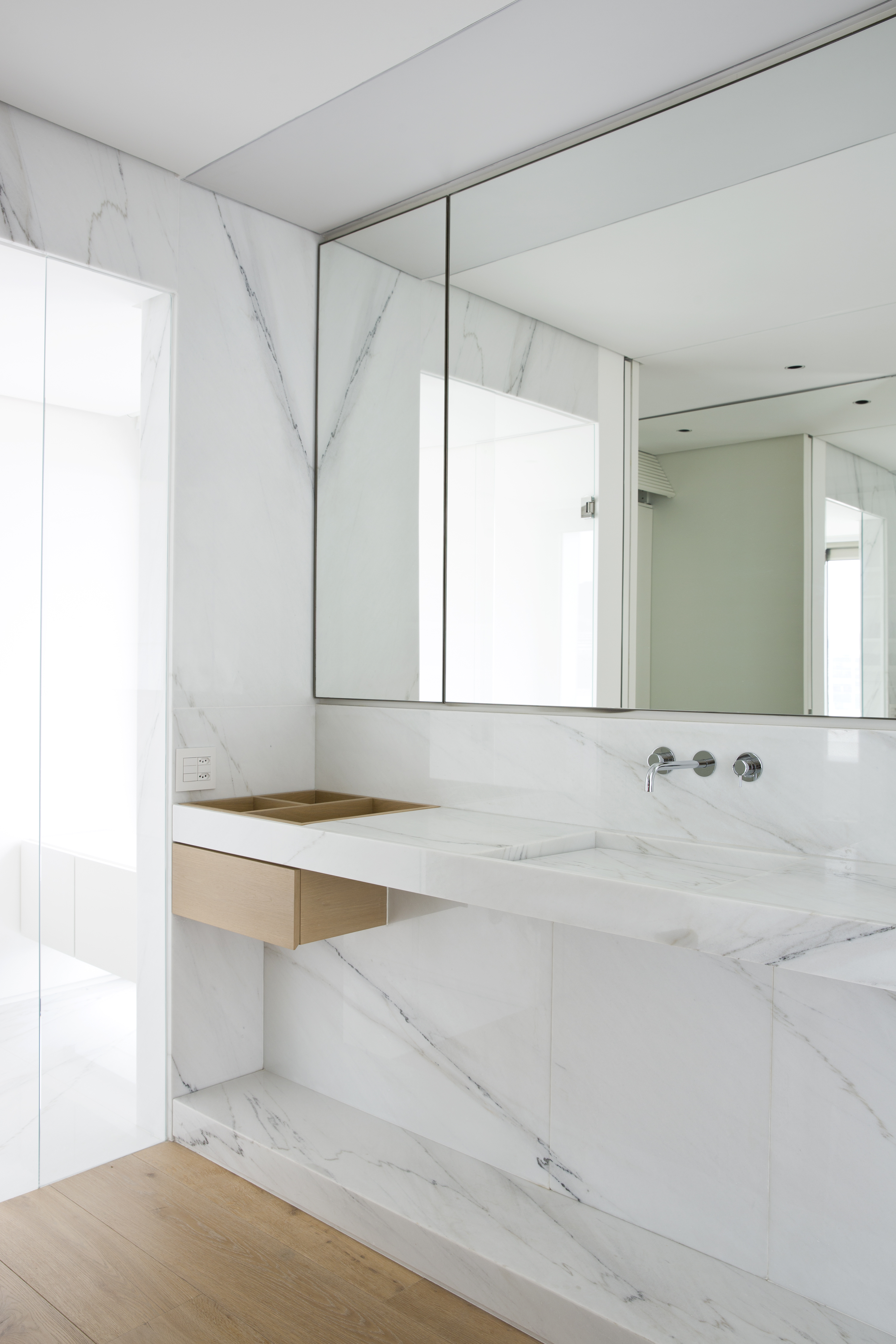
White Carrara marble is used in the en suite bathrooms alongside oak flooring
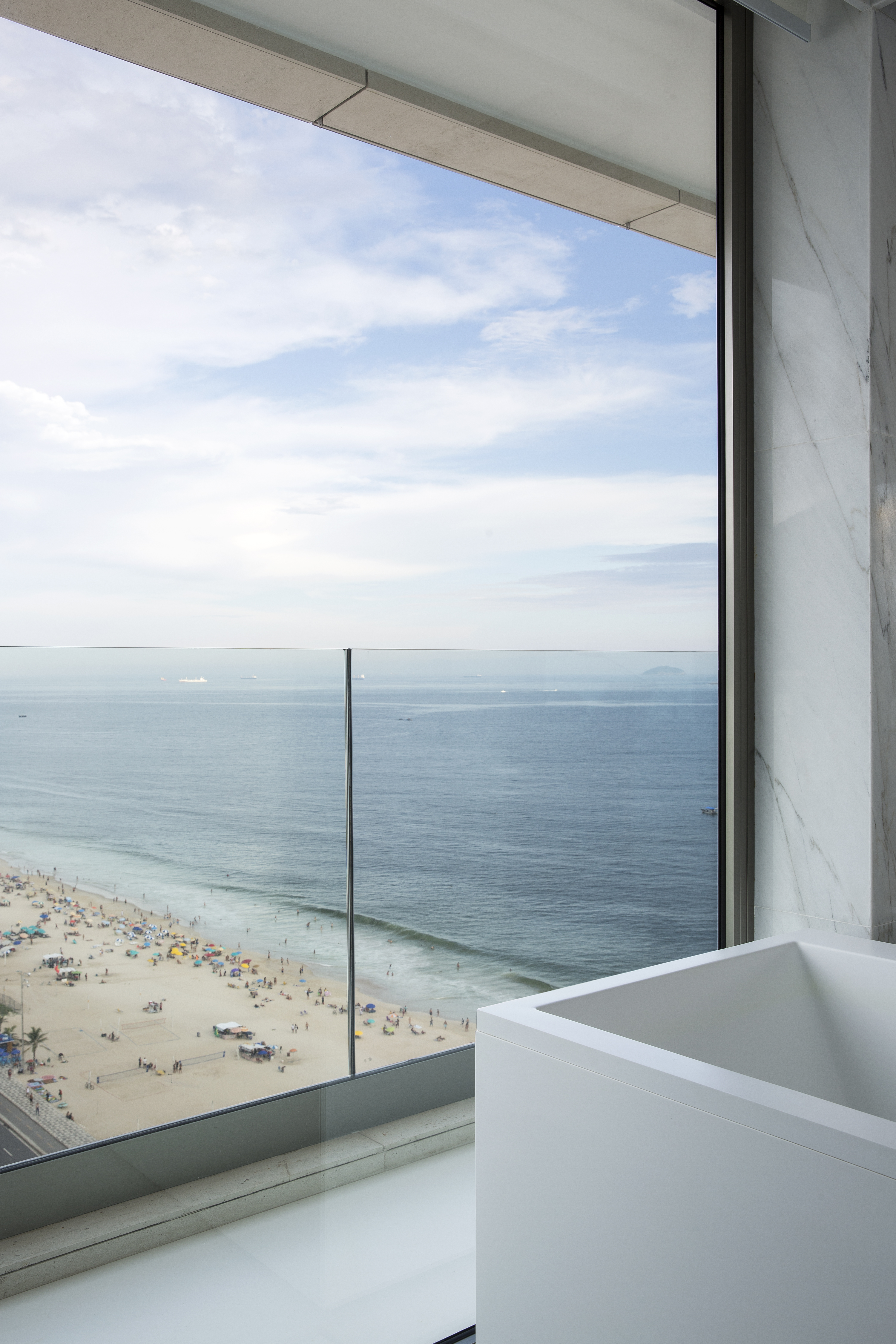
White Carrara marble wall panels offset the views of the beach
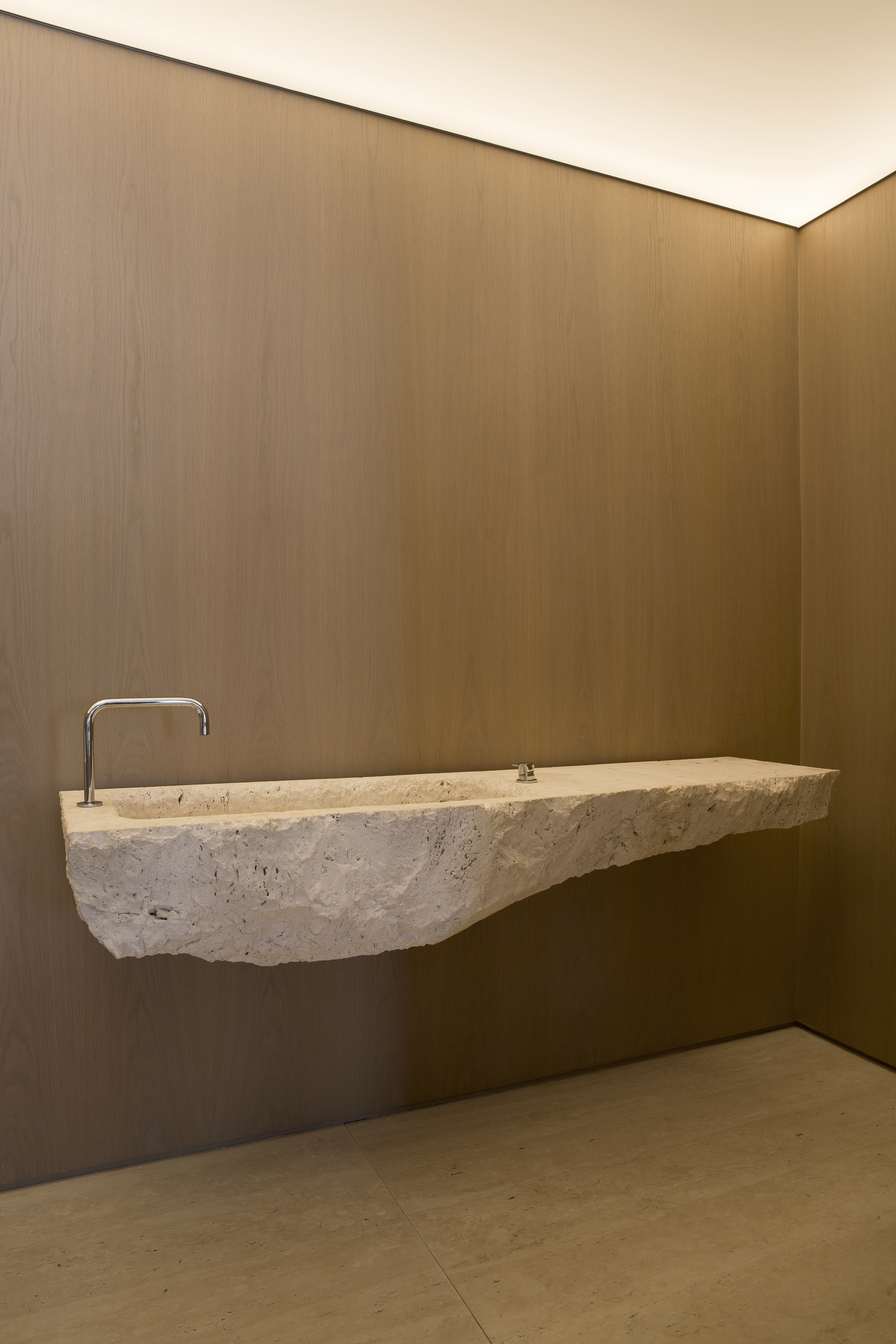
In the main bathroom for guests, a sink has been carved out of Travertino Navona
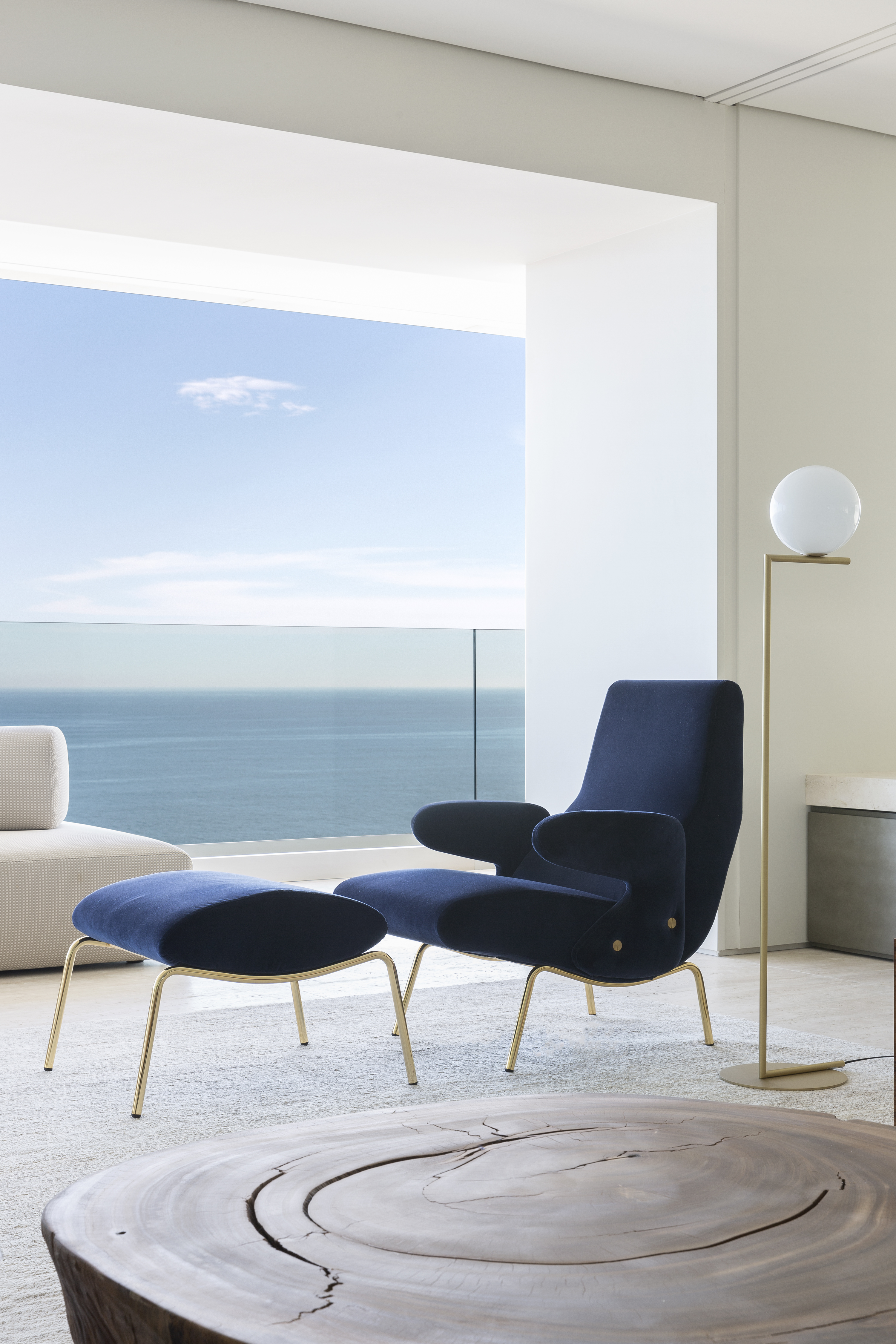
Delfino armchair, Casual Interiores
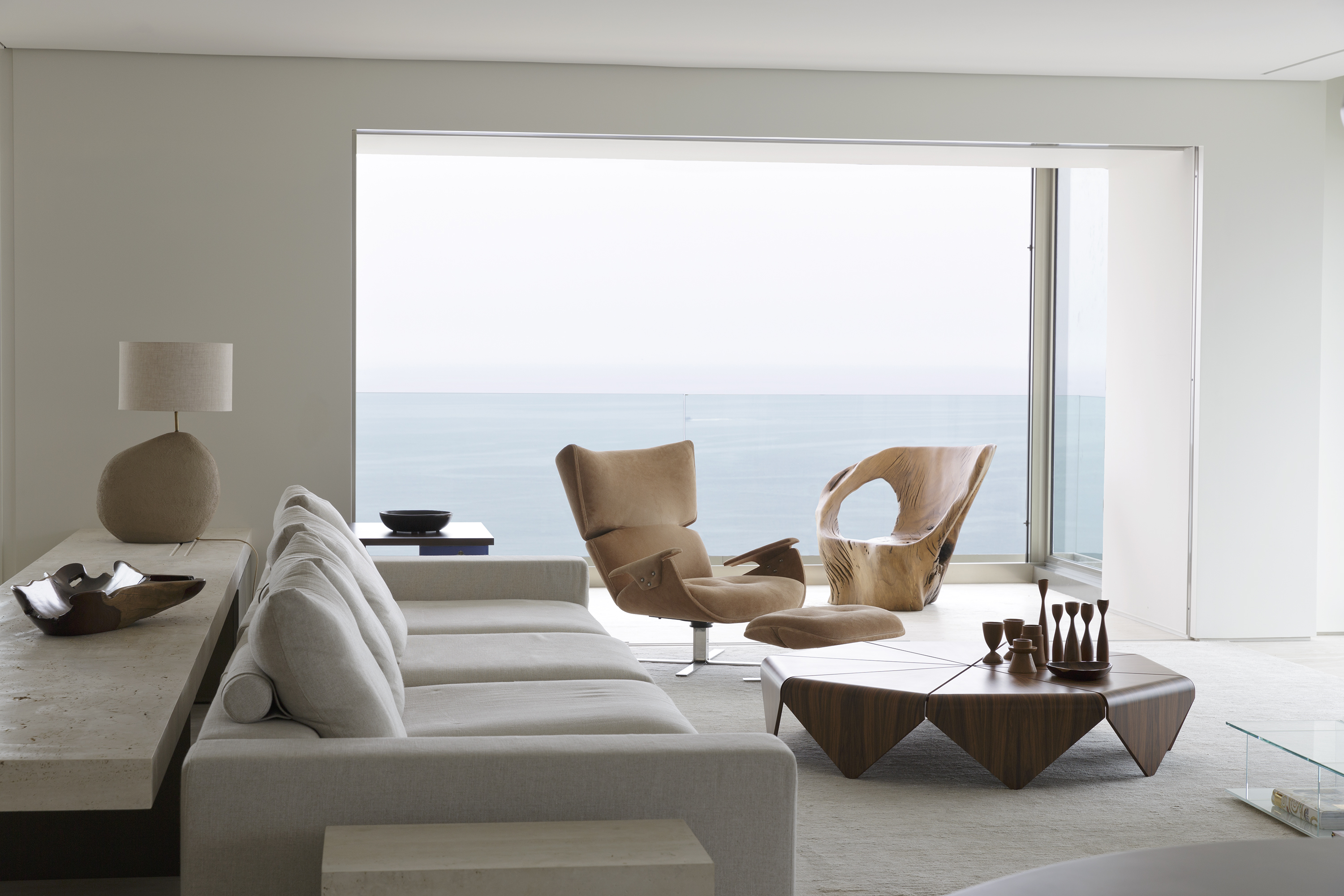
Groundpiece sofa, Flexform, Pétalas table, Herança Cultural; Paulistana armchair by
Jorge Zalszupin, Arquivo Contemporâneo; Belly tablelamp by Arthur Casas, Studio
Objeto; Mex center table by Piero Lissoni, Cassina; stone side table, Casas Edições;
Warchawchik side table, Arquivo Contemporâneo; Cará armchair by Hugo França
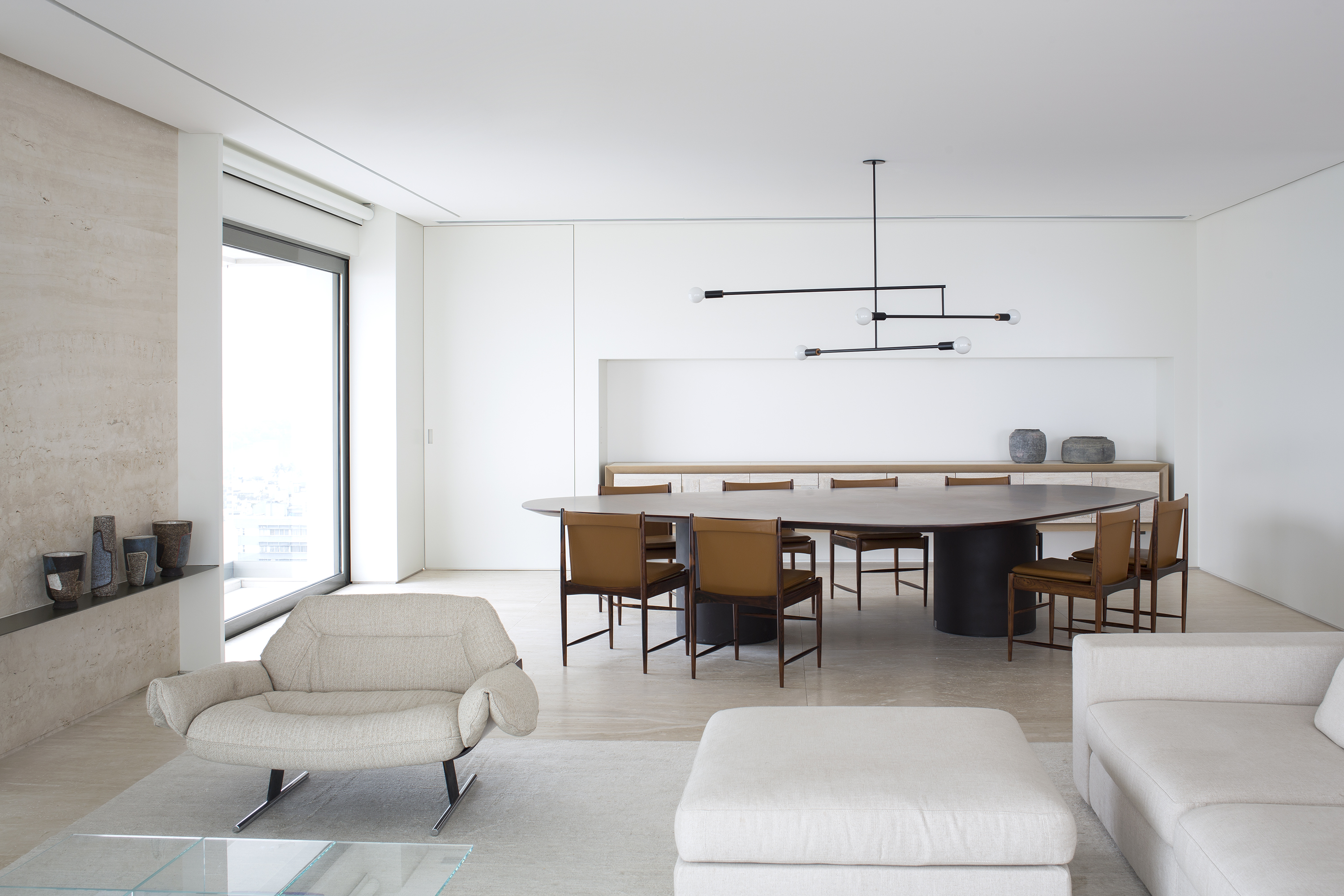
Amorfa table by Arthur Casas, Way Design; Quem Será chairs by Arthur Casas,
Herança Cutural; Big Mobile 3 arms luminaire by Andrew Neyer; sideboard by Arthur
Casas; Presidencial armchair by Jorge Zalszupin, Arquivo Contemporâneo; Aloe rug,
Phenicia
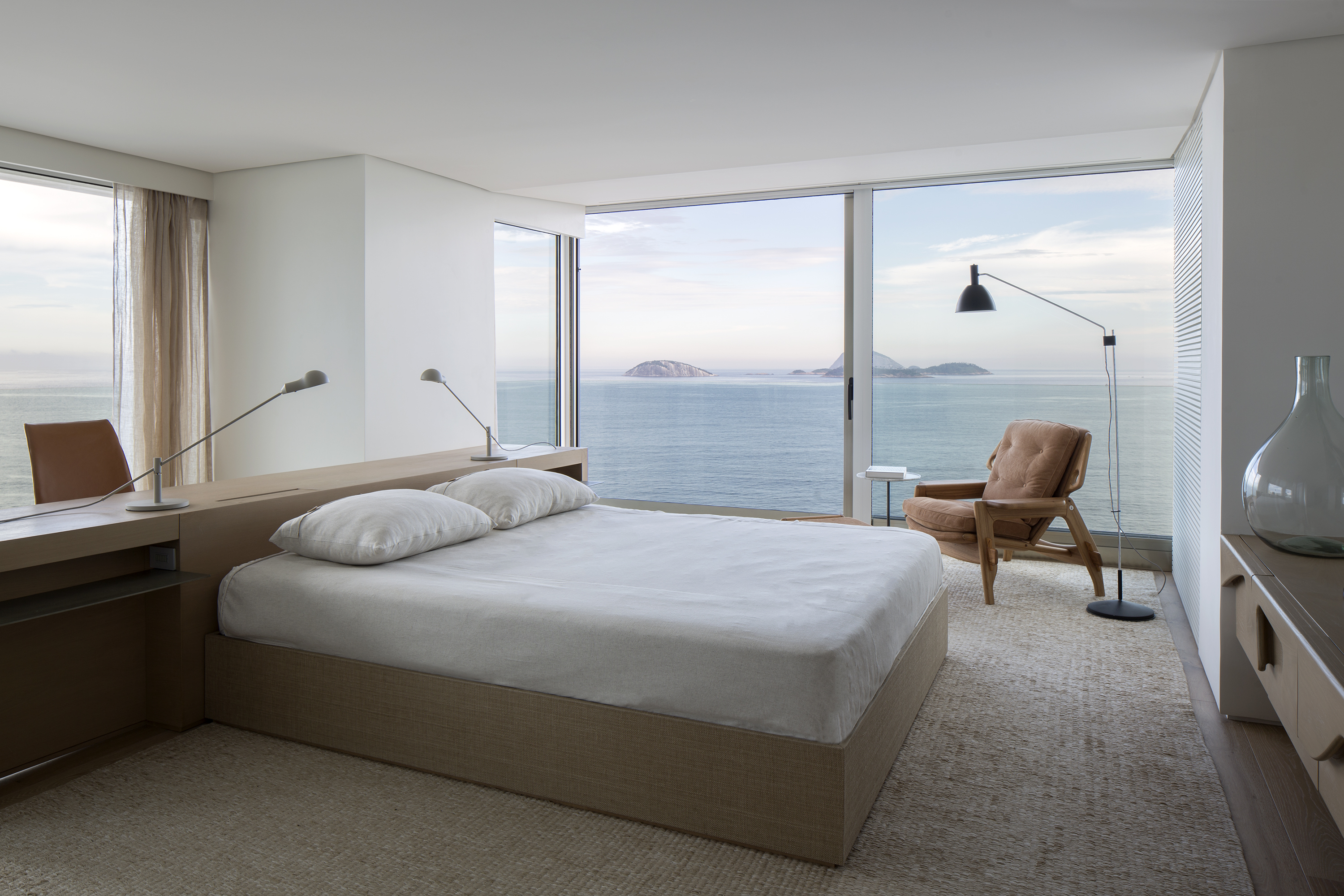
Benjamin armchair, by Sergio Rodrigues, for Way Designs; Bauhaus luminaire; 1949 side table by Cassina, for Casual Interiores; FK leather high back bucket seat, by Jorgen Kastholm & Preben Fabricius, for Casual Interiores; Eddy table lamp, by Lumini; Copacabana sideboard, by Arthur Casas, for Herança Cutural.; Chenille 786 rug, by Nani Chinellato
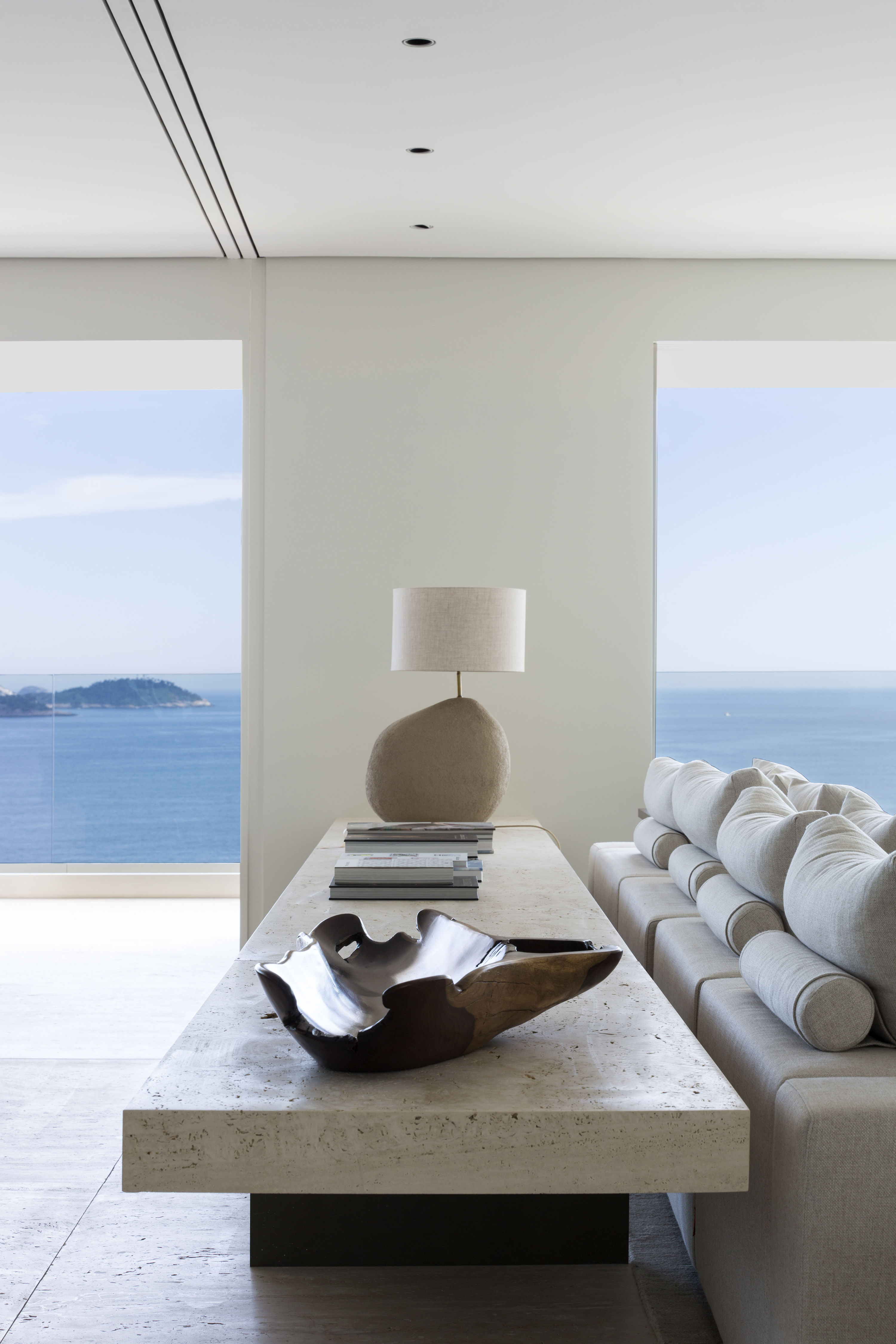
The Belly lampshade and Willys sideboard have been designed by Casas
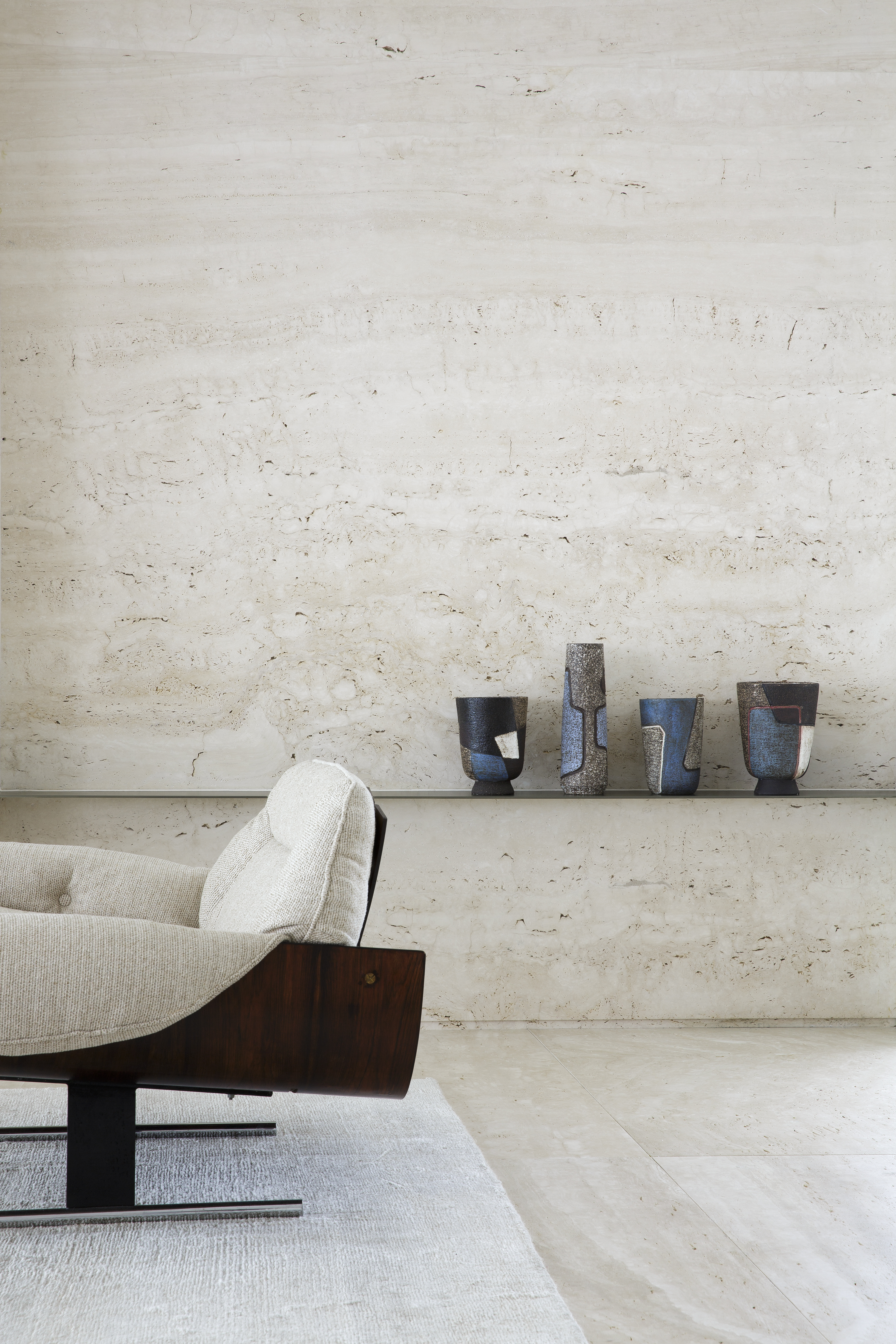
The Travertino Navona marble creates a continuous aesthetic with space for display
INFORMATION
For more information, visit the Arthur Casas website
Receive our daily digest of inspiration, escapism and design stories from around the world direct to your inbox.
Harriet Thorpe is a writer, journalist and editor covering architecture, design and culture, with particular interest in sustainability, 20th-century architecture and community. After studying History of Art at the School of Oriental and African Studies (SOAS) and Journalism at City University in London, she developed her interest in architecture working at Wallpaper* magazine and today contributes to Wallpaper*, The World of Interiors and Icon magazine, amongst other titles. She is author of The Sustainable City (2022, Hoxton Mini Press), a book about sustainable architecture in London, and the Modern Cambridge Map (2023, Blue Crow Media), a map of 20th-century architecture in Cambridge, the city where she grew up.