Seattle’s art deco Asian Art Museum gains a modern extension
LMN Architects brings the Seattle Asian Art Museum into the 21st century with a modern glass and sandstone extension that makes a surprisingly seamless addition to an iconic art deco institution at the heart of public culture in the Pacific North West region
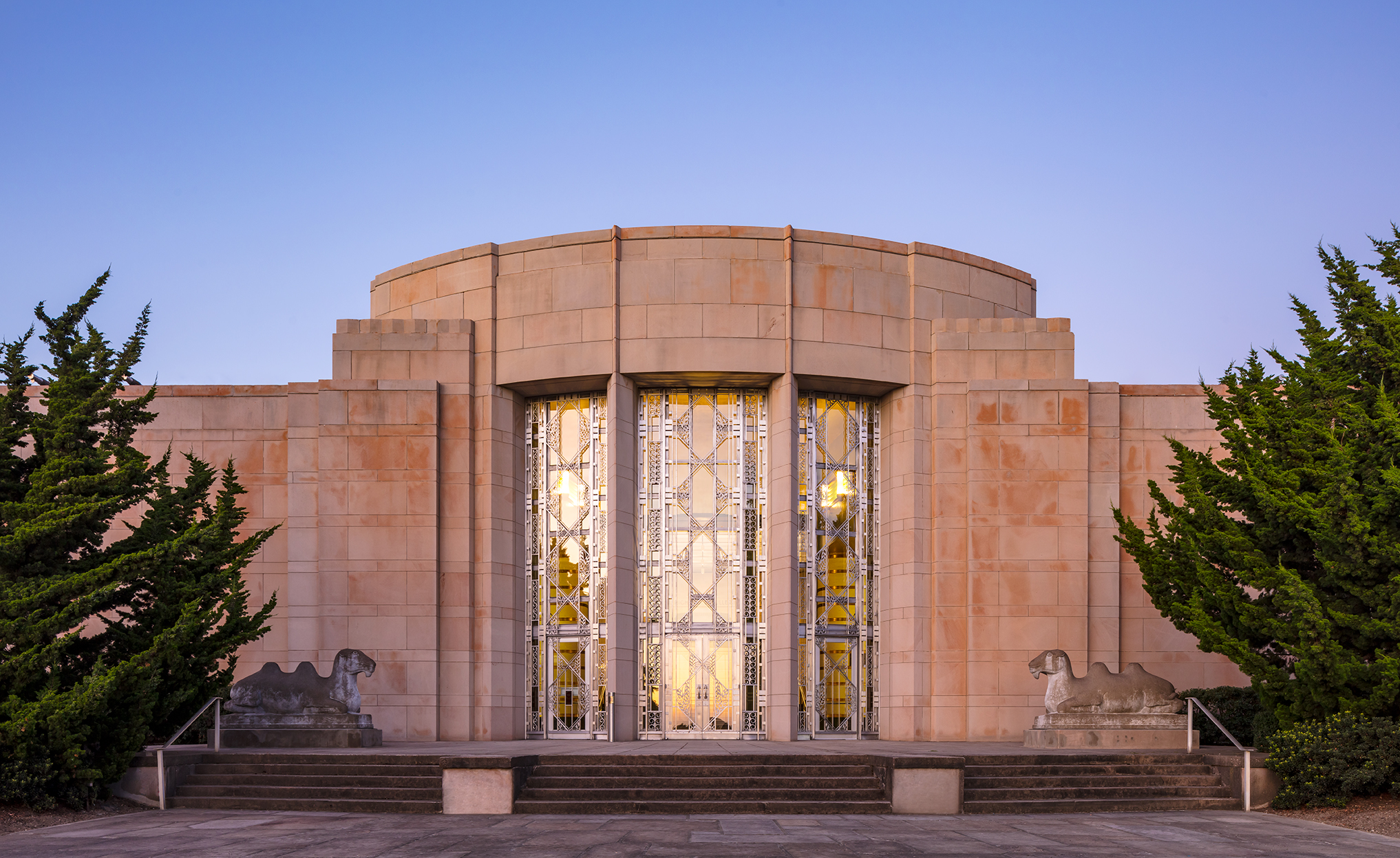
The 1930s art deco Seattle Asian Art Museum has gained an uplifting modern extension that reconnects the building to its surrounding park – and the museum’s 21st century future. Seattle-based LMN Architects is behind the transformation that seamlessly merges old with new.
Before thinking about the future, however, the first priority for LMN was the restoration of this iconic ‘local treasure’. Listed on the National Register of Historic Places, the museum was designed by Bebb and Gould in 1933 as the Seattle Art Museum (SAM). When SAM moved to a new Venturi, Scott Brown & Associates-designed building, the Asian Art Museum, dedicated to collections of Japanese, Chinese, Korean and South Asian art, split off and opened up at the original art deco digs in 1994.
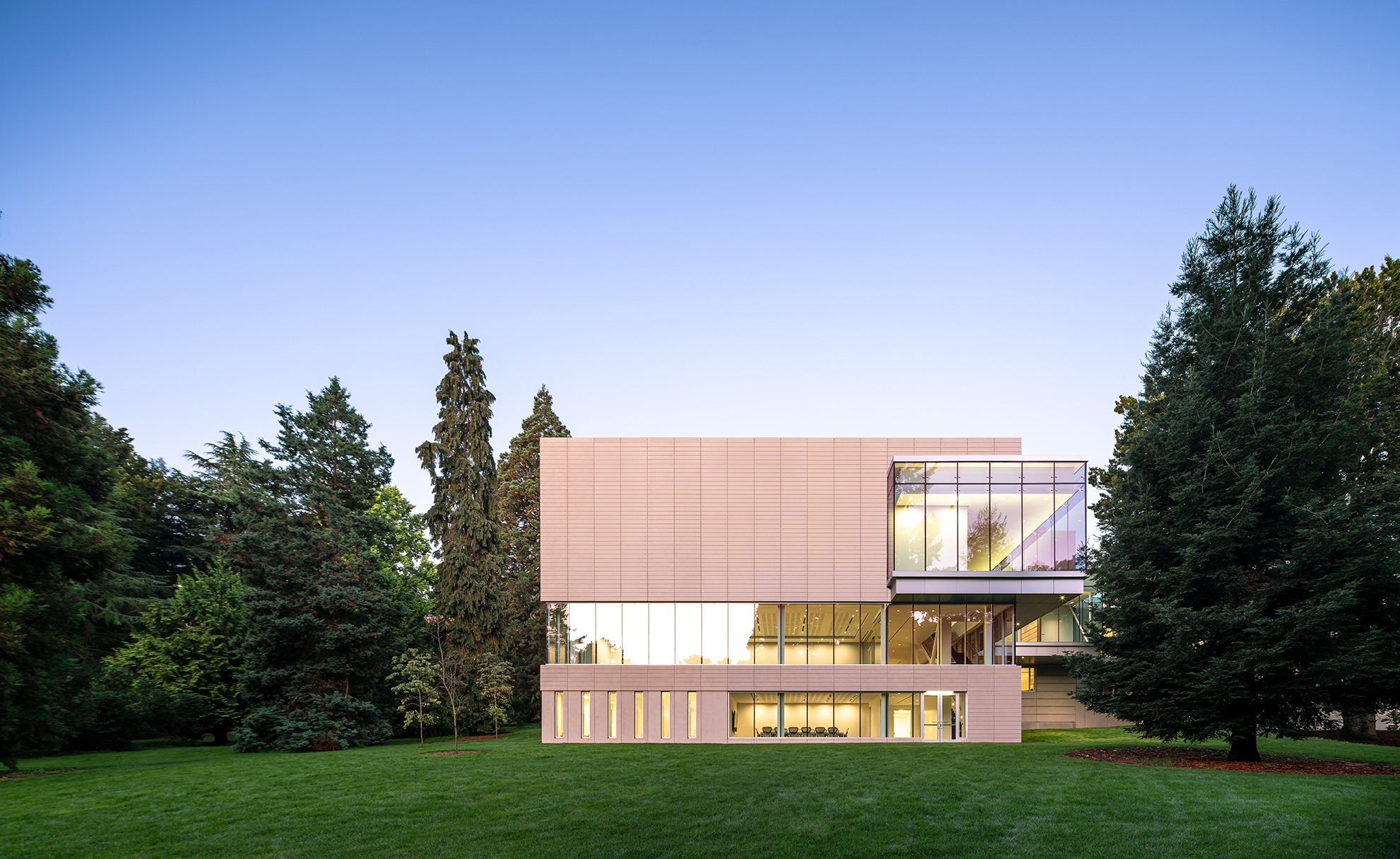
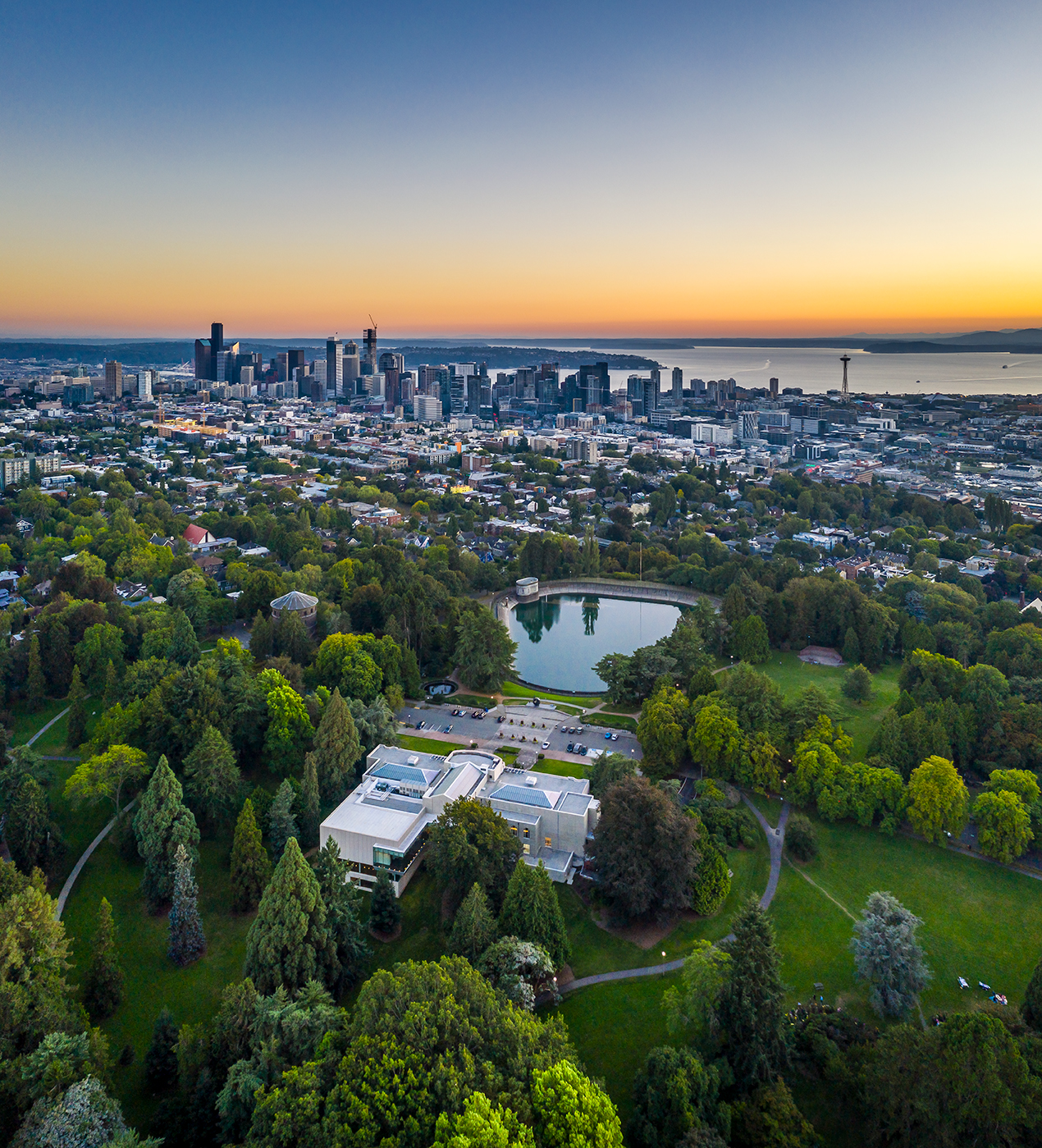
The addition of new functions to the museum – such as spaces for education and art conservation – was integral. The answer comes in the form of a minimal glass and sandstone extension, in which visitors will find added exhibition space, a conservation studio, auditorium and community education space.
While distinct in material and design, the modern extension also assimilates with the circulation of the original museum, and its location in the heart of Volunteer Park. A new lobby echoes the existing two art deco lobbies that draw visitors through from the front steps to the exhibitions. Materiality and texture of the interiors create a seamless flow.
The glazed exterior was a way to connect people in the park to the museum, allowing it to become more ‘open and expressive’. ‘Now, everyone in the park can get a sense of what is happening within and the contemporary addition creates new opportunities for serendipitous social interactions inside the museum,’ says LMN's design partner Wendy Pautz.
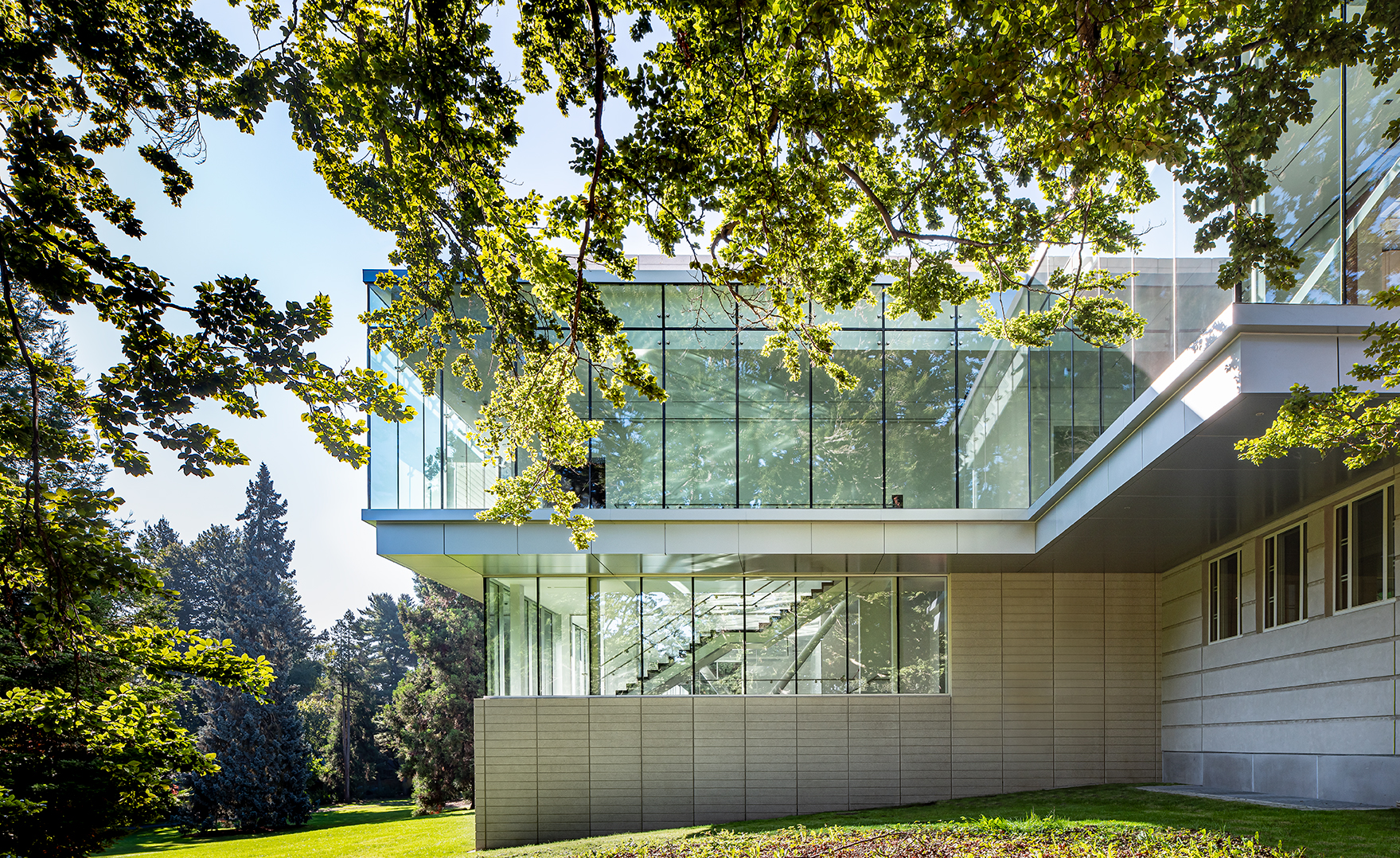
The expansion on the east side of the Asian Art Museum (north view).
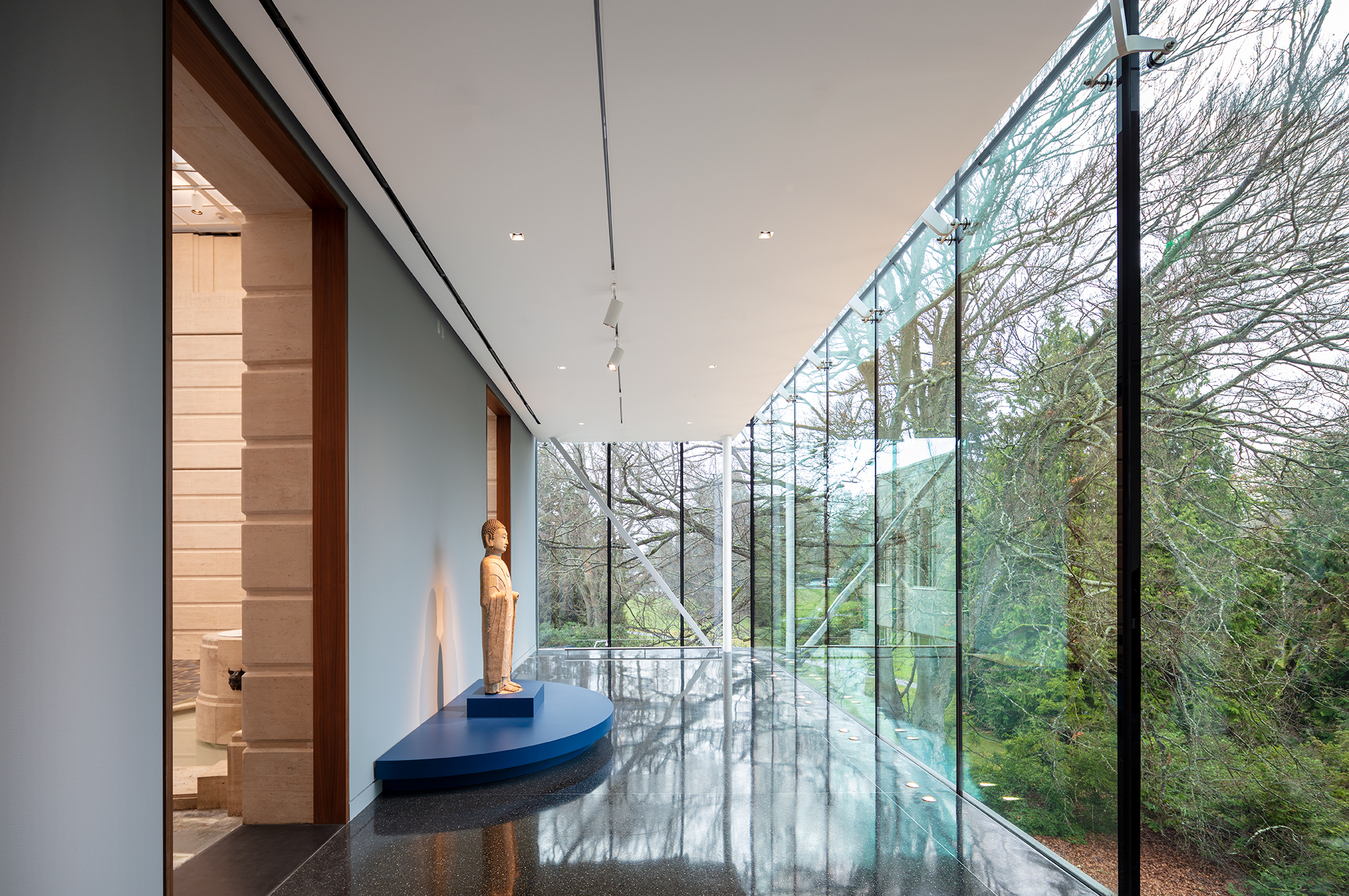
The new Park Lobby in the Asian Art Museum.
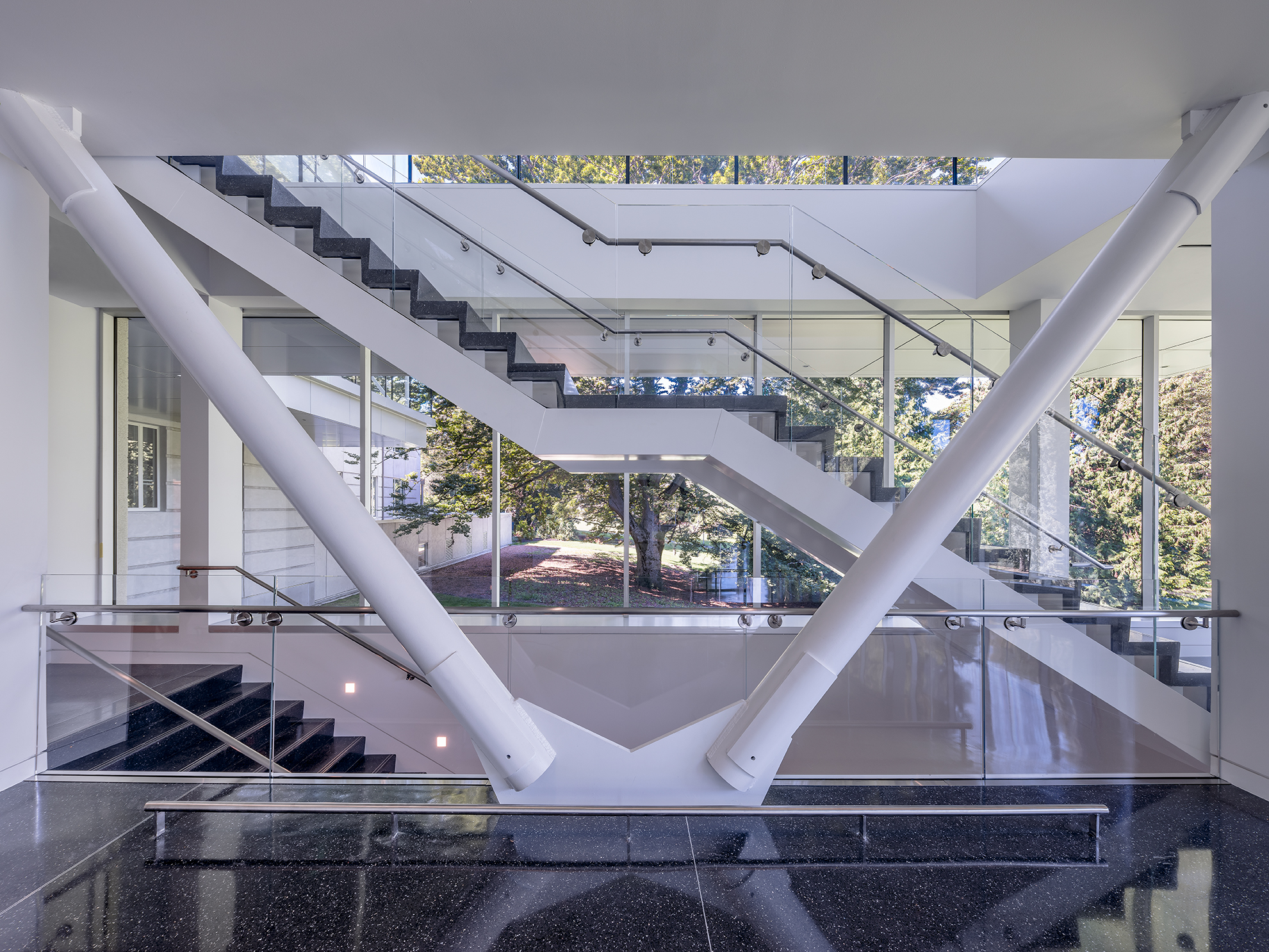
Interior view of the east side expansion of the Asian Art Museum
INFORMATION
ADDRESS
Seattle Asian Art Museum
1400 E. Prospect Street
Seattle
Washington 98112
US
Receive our daily digest of inspiration, escapism and design stories from around the world direct to your inbox.
Harriet Thorpe is a writer, journalist and editor covering architecture, design and culture, with particular interest in sustainability, 20th-century architecture and community. After studying History of Art at the School of Oriental and African Studies (SOAS) and Journalism at City University in London, she developed her interest in architecture working at Wallpaper* magazine and today contributes to Wallpaper*, The World of Interiors and Icon magazine, amongst other titles. She is author of The Sustainable City (2022, Hoxton Mini Press), a book about sustainable architecture in London, and the Modern Cambridge Map (2023, Blue Crow Media), a map of 20th-century architecture in Cambridge, the city where she grew up.