Architecture News: Letter From France

Receive our daily digest of inspiration, escapism and design stories from around the world direct to your inbox.
You are now subscribed
Your newsletter sign-up was successful
Want to add more newsletters?

Daily (Mon-Sun)
Daily Digest
Sign up for global news and reviews, a Wallpaper* take on architecture, design, art & culture, fashion & beauty, travel, tech, watches & jewellery and more.

Monthly, coming soon
The Rundown
A design-minded take on the world of style from Wallpaper* fashion features editor Jack Moss, from global runway shows to insider news and emerging trends.

Monthly, coming soon
The Design File
A closer look at the people and places shaping design, from inspiring interiors to exceptional products, in an expert edit by Wallpaper* global design director Hugo Macdonald.
Contemporary Art Center (FRAC) Nord-Pas-de-Calais, Dunkirk, by Lacaton & Vassal
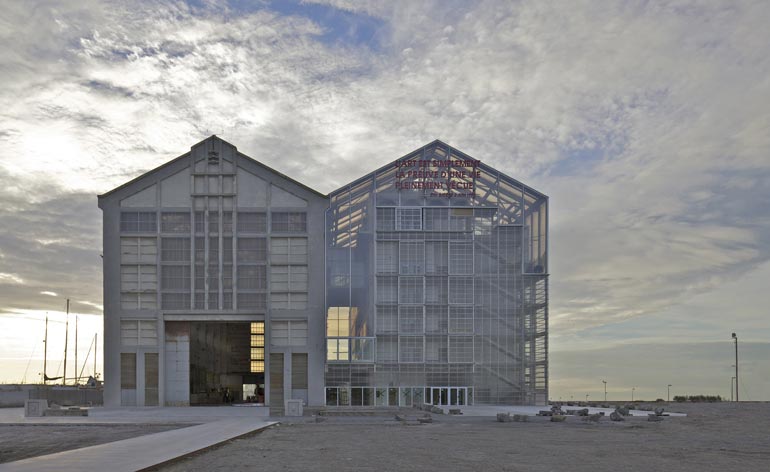
This project emerged from the architects' fascination with the grandeur of AP2, the city's deserted naval hangar. Instead of filling this extraordinary space with a multi-level program, they kept it intact and placed the functions in the hangar's newly built 'twin', while staying perfectly within the tight budget. A see-through envelope with an inflated ETFE roof and sliding polycarbonate panels on the facades creates a milder microclimate for the robust concrete structure hosting exhibition halls, offices and a large depot. A magnificent sea view, unavailable from the ground because of the bulwark, offers an added bonus. AP2's cathedral-like interior is intended for extra-large artworks, but also for non-art events, such as the city's oyster fair.
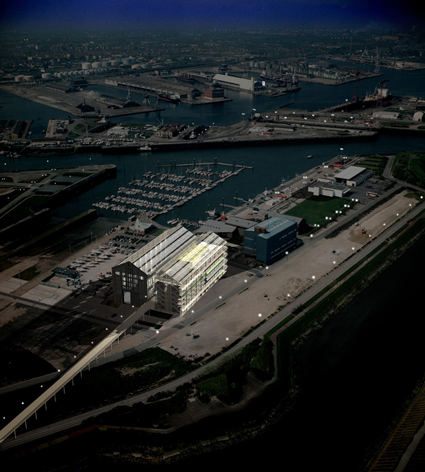
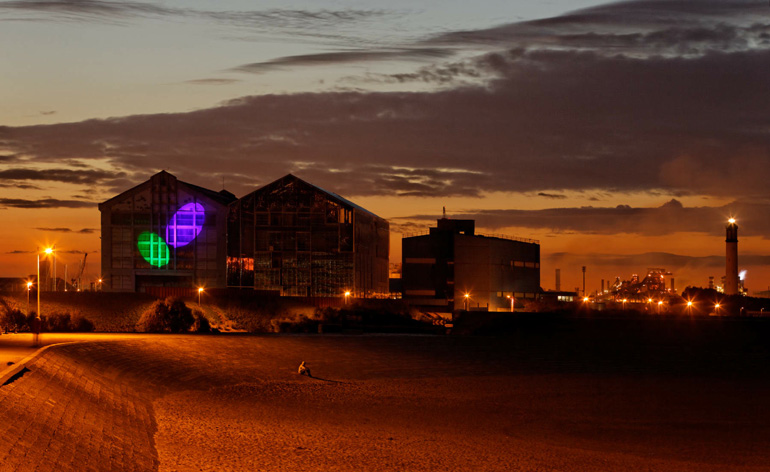
© Angela Bulloch, courtesy Esther Schiper
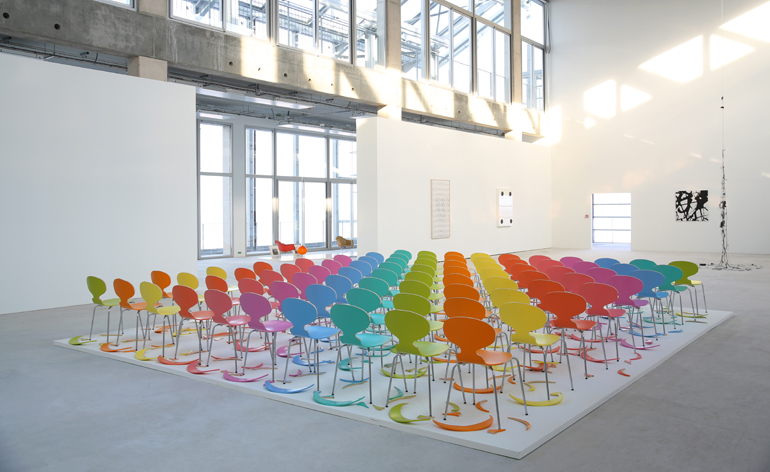
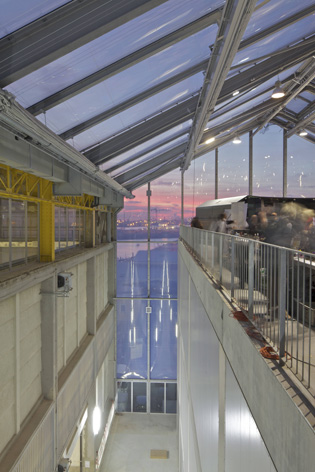
L' Atelier, Mediathèque, Music and Dance School, Gournay-en-Bray, by AAVP Architecture
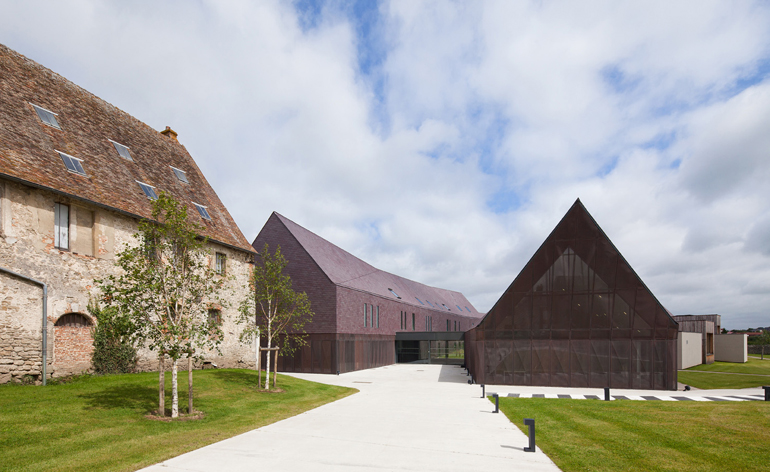
L' Atelier serves the 12.000-strong Gournay-en-Bray canton in Normandy. Dividing the program between two buildings in a human-friendly scale, the architect pulls them off centre and to the far end of the plot, inviting visitors to appreciate the scenery, complete with the old masonry fence and the landscape that stretches behind it. The introvert shell - gabled roofs, Canadian Heather Slate cladding and exquisitely shaped copper mesh panels - contains a light-filled interior largely open towards the outside.
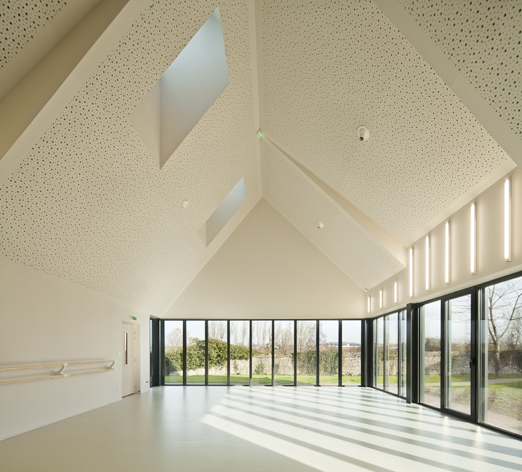
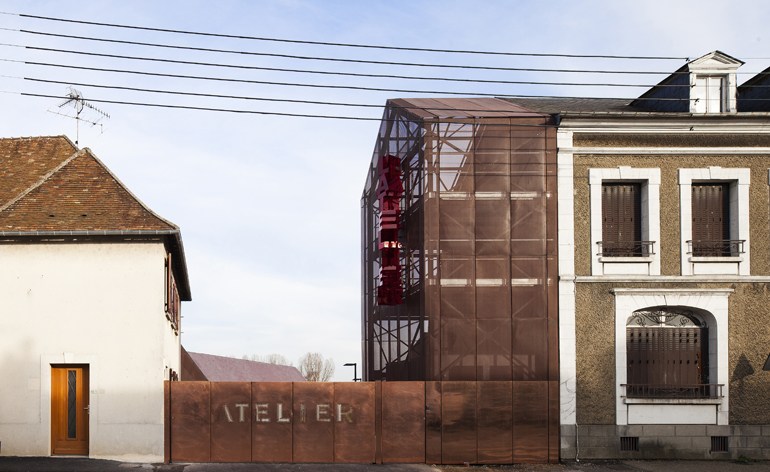
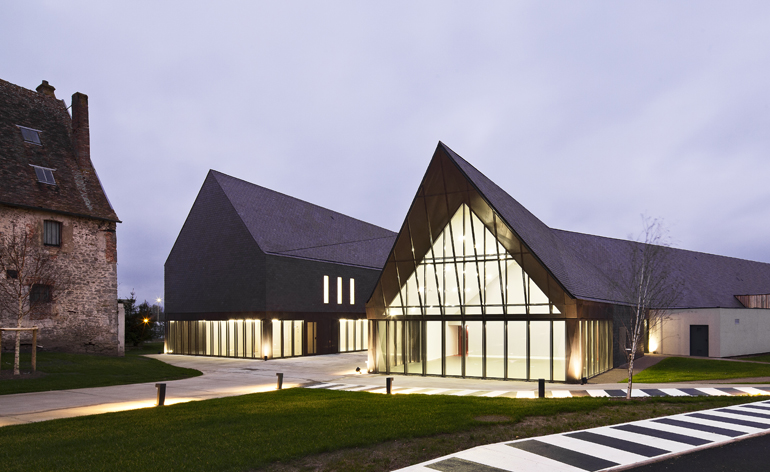
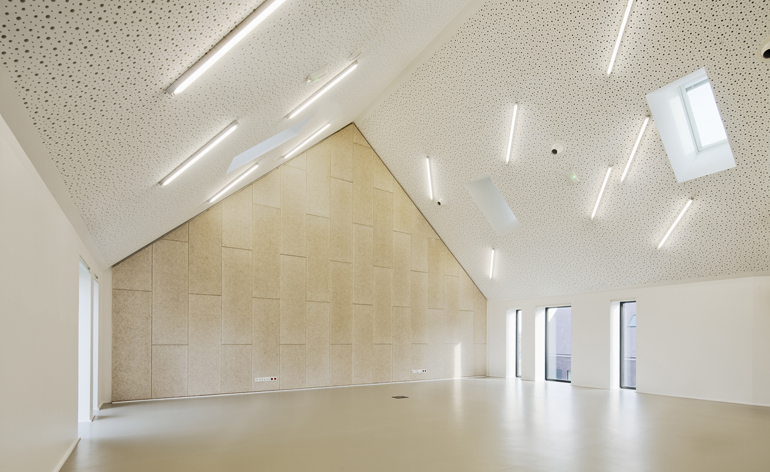
Le 116, Contemporary Art Centre, Monteuil, by Bernard Desmoulin
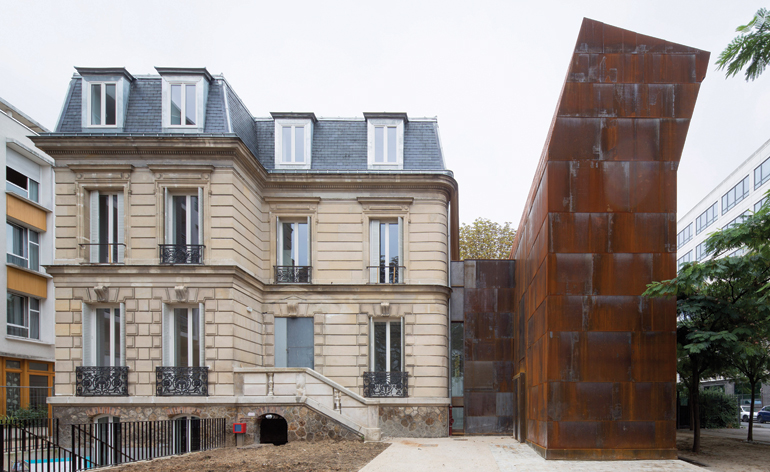
Le 116, Montreuil's new contemporary art centre by Bernard Desmoulin, intends to present and support 'socially relevant forms of artistic practice' that are rarely found in galleries or art fairs. It occupies a renovated 19th century villa - the only one in town and, until recently, an artists' squat. The project's most provocative feature is its Corten-clad extension with its especially long and narrow footprint. The striking contrast between the two firmly linked buildings embodies the multicultural reality of Monreuil and beyond.
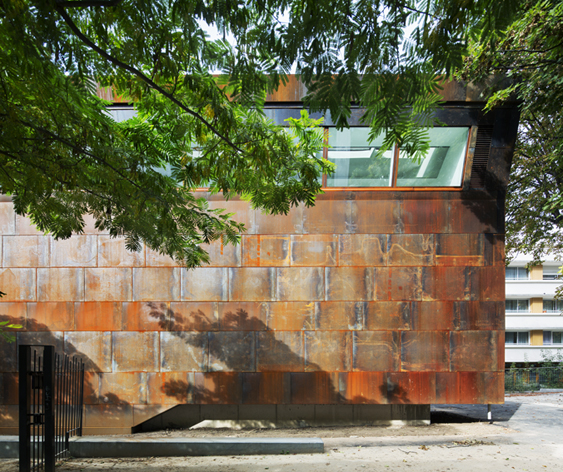
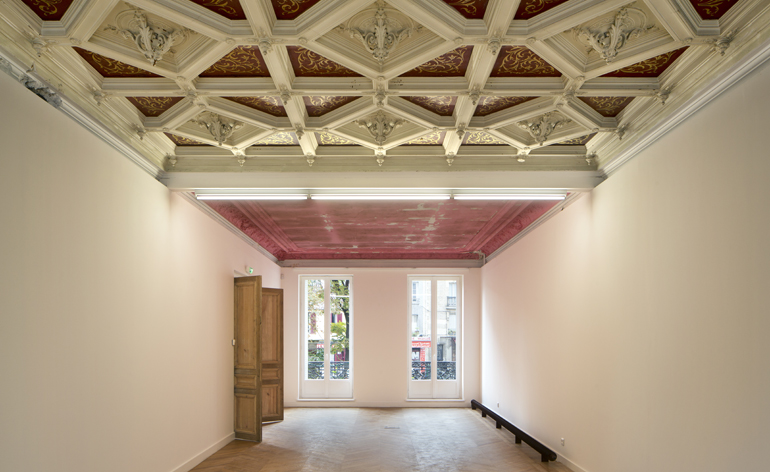
La Boiserie concert hall and community centre, Mazan, by De-So
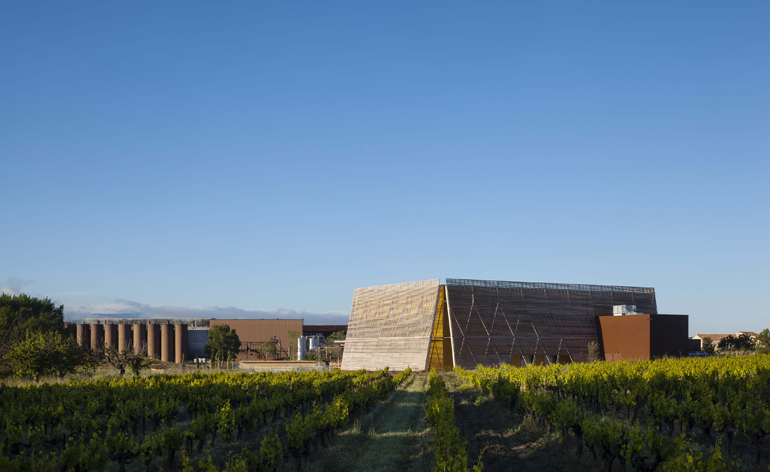
This multipurpose venue for a rural town will host all kinds of events, from a concert to a wedding. The Provençal landscape - a mountainous background and grapevines on the forefront - was both a challenge and a solution, as the project required a strong but carefully measured presence. The result is a rectangular volume camouflaged by huge wooden shades that seem to be propped against its walls. Colours, shapes and materials (locally sourced timber; straw-bale construction; lime-gypsum plastering of a deep yellow tint) root the building in its context.
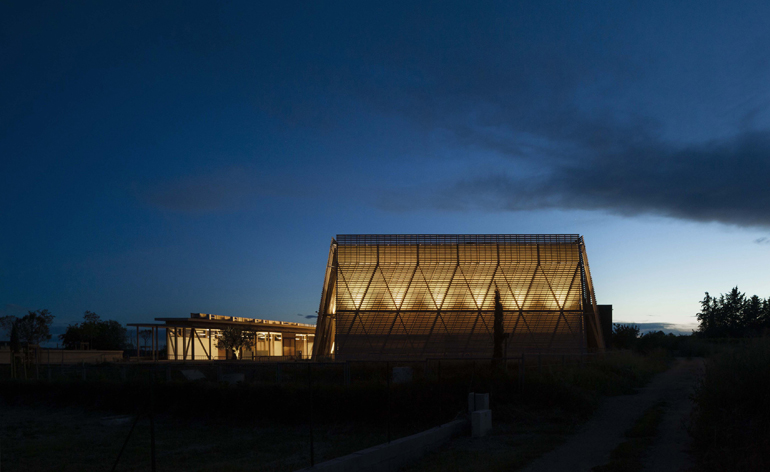
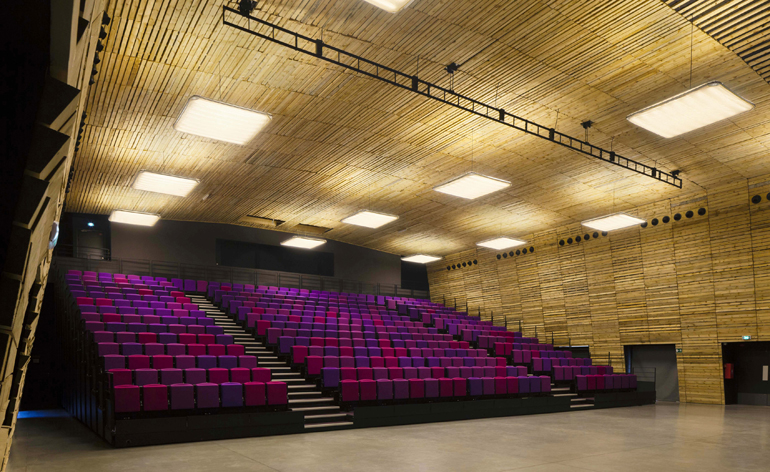
Biodiversity museum and research centre, Beautour / La Roche sur Yon, by Guinée*Potin Architects
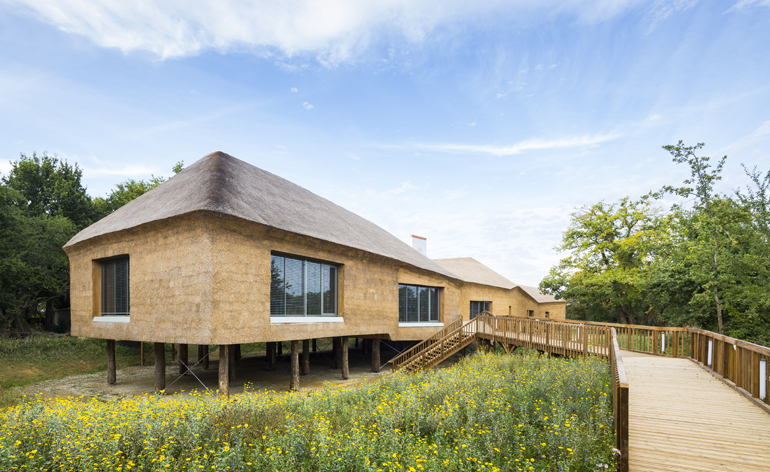
Neglected for a considerable period of time, the estate of the French naturalist Georges Durand is now open to researchers and curious visitors. Dedicated to maintaining and exploring biodiversity, the Beautour centre will be headquartered in Durand's restored house with a smart extension designed by Guinée*Potin. An irregularly shaped, long, crawling volume with a thatched skin bends around the mansion in an almost organic movement.
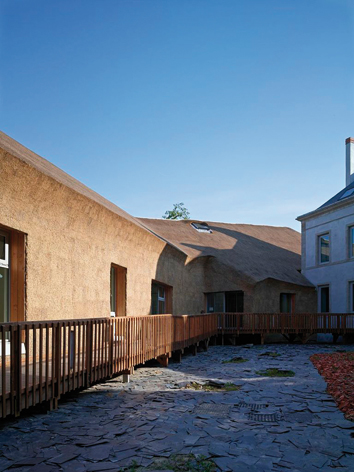
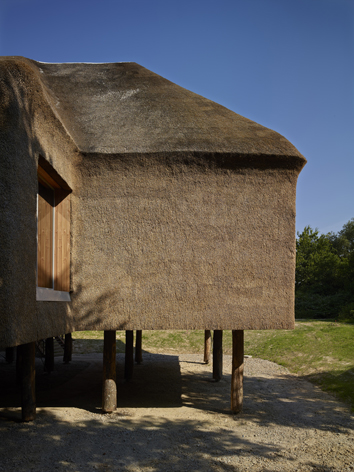
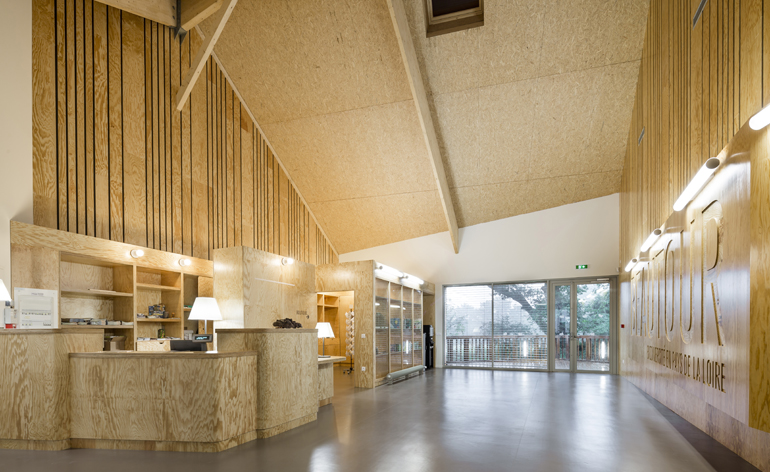
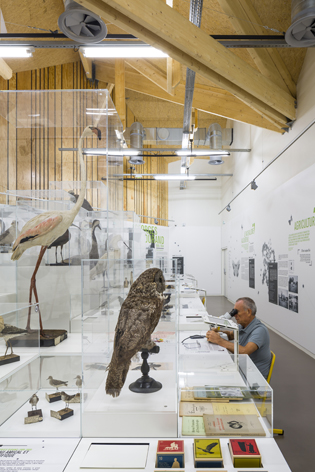
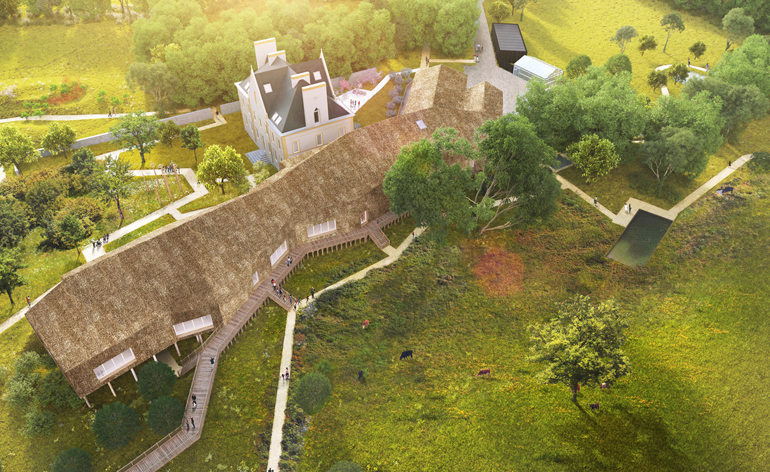
Le Métaphone®, Oignies, by Herault Arnod Architectes
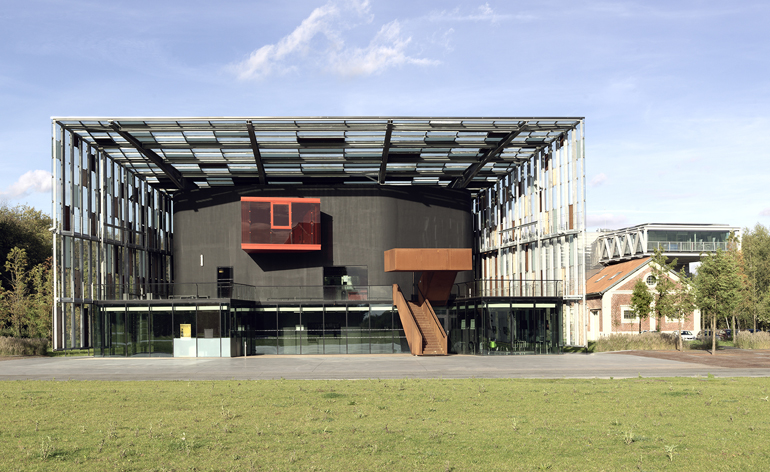
In their competition-winning proposal to reignite the life of the abandoned 9/9bis mine, architects Herault Arnaud suggested converting it into a music and sound-related campus. The listed buildings - part of a Unesco World Heritage site - will be faithfully restored and shared between the local TV centre, rehearsal and sound recording studios, an industrial heritage museum and a sonic gallery, while the entrance to the mine is now marked by the new and extraordinary Métaphone (pictured). A series of mechanical elements and digitally controlled plates incorporated in its structure turn this performance hall into the world's first 'urban musical instrument' that can actively contribute to the concerts it hosts.
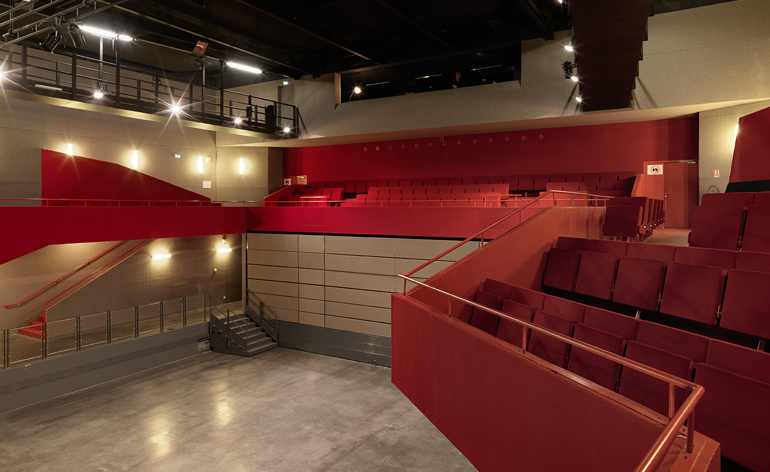
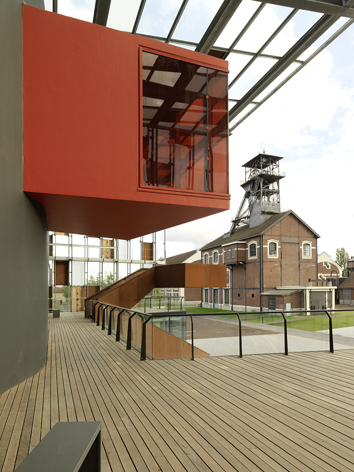
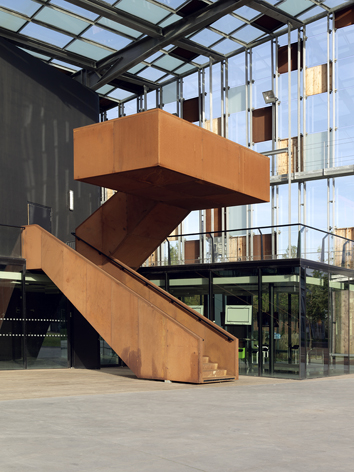
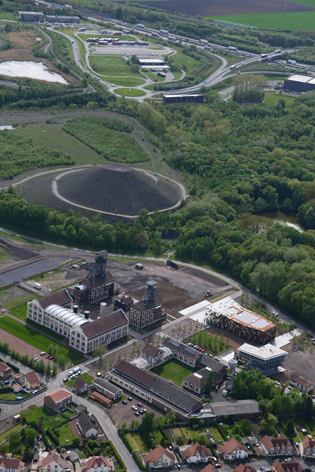
Les Turbulences Contemporary Art Centre (FRAC) Centre, Orleans, by Jakob + MacFarlane
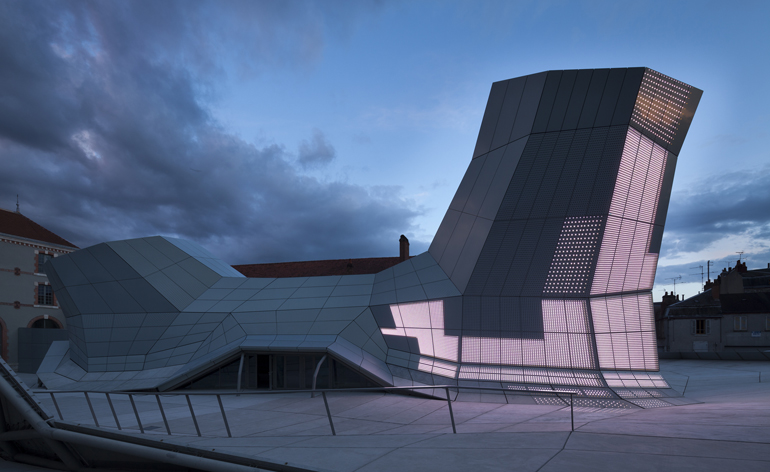
This FRAC Centre seeks to connect architecture with the contemporary art of the digital era. Grafted onto a group of heritage buildings, Jakob+MacFarlane's extension - 'entirely the product of digital modelling down to the smallest screw' - is a rare occasion of architects and artists (in this case, the group Electronic Shadow) collaborating on a project since its initial stage. The result is a multi-faceted building with a luminous, living and breathing LED-powered skin.
Receive our daily digest of inspiration, escapism and design stories from around the world direct to your inbox.
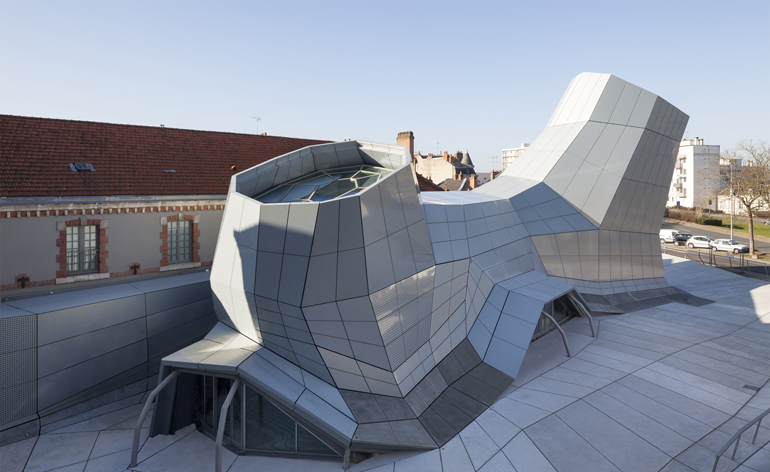
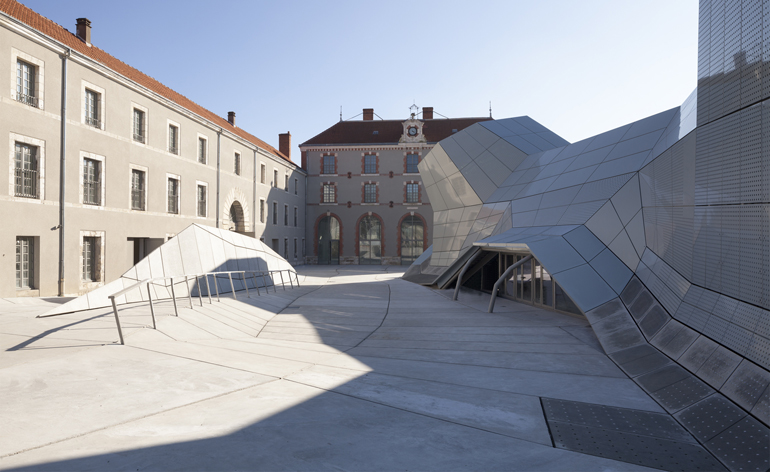
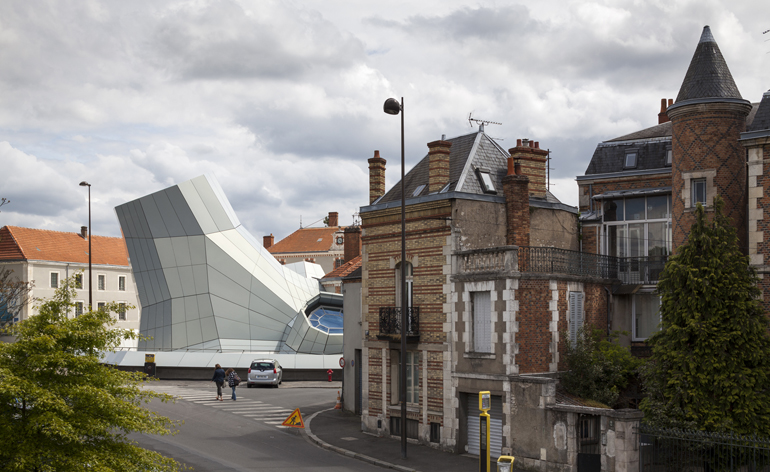
La Panacée, Centre for Contemporary Culture, Montpellier, by Agency Lauriol
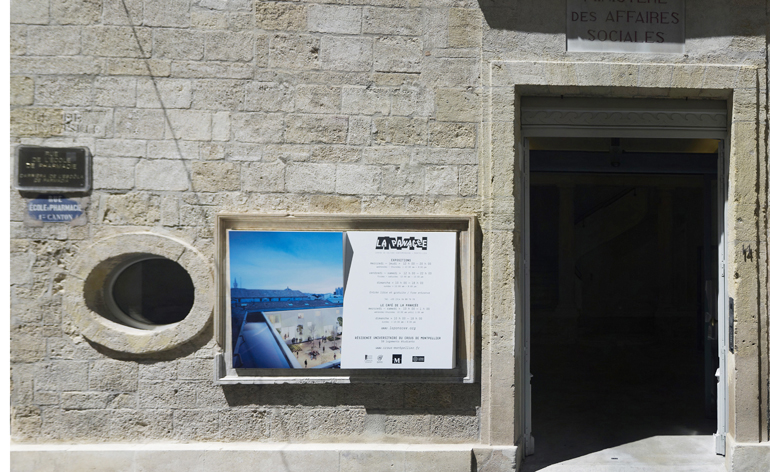
A unique combination of exhibitions, workshops, artist residences and an art students' dorm, La Panacée is a 'culture-producing facility' willing to share the different stages of creative experimentation with anyone interested, be it a layperson or a scholar. A mixture of open-air and indoor, public and private areas is woven into the tight medieval city fabric. The architectural concept belongs to Agence Lauriol; the restaurant was designed by 1024 Architecture and furnished by Cigüe; Sebastien Cordoléani provided custom furniture for the offices and cloakroom, while the graphic identity has been co-developed by ABRèGe and Kidnap Your Designer.
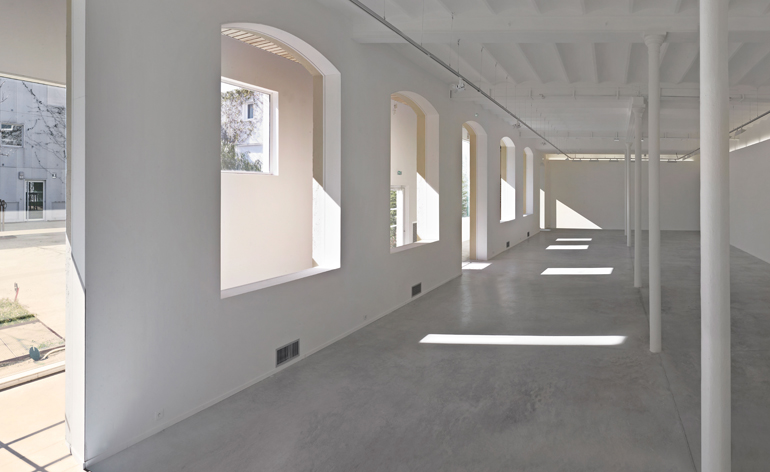
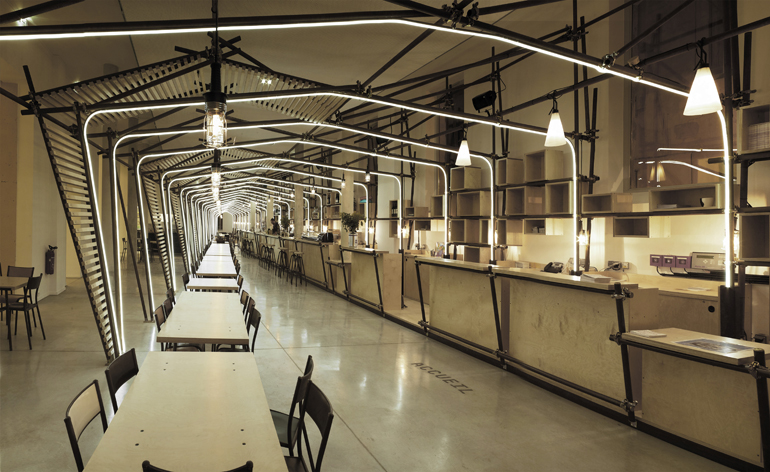
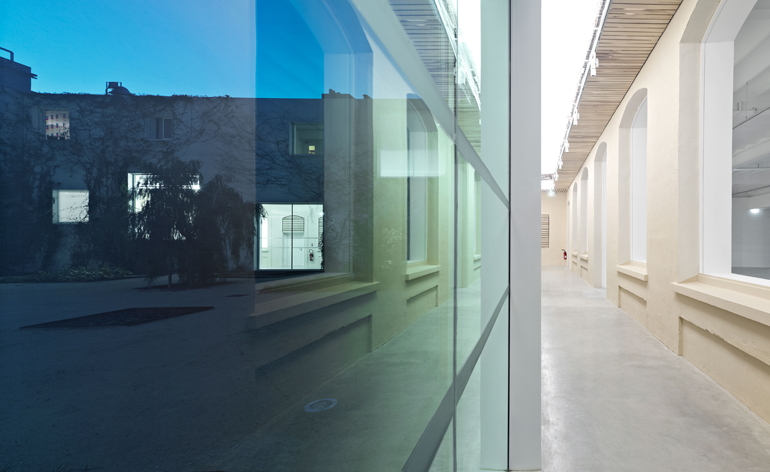
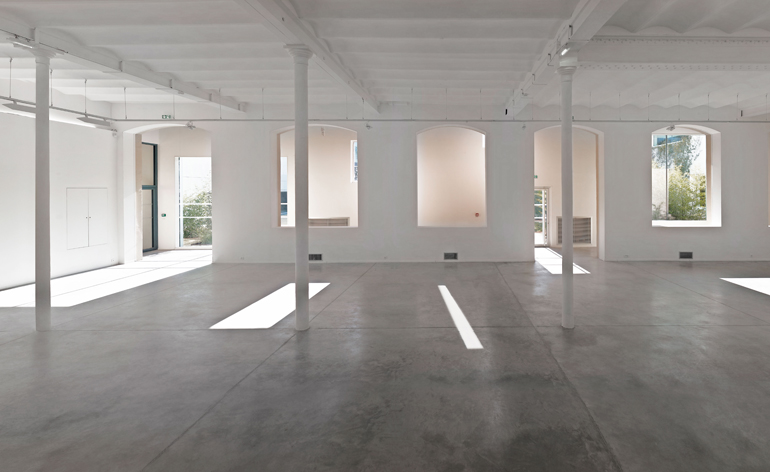
FRAC Bretagne, Rennes, by Studio Odile Decq
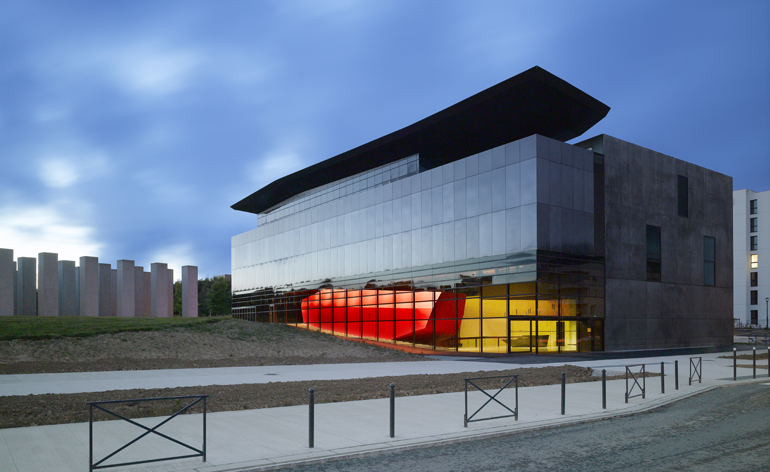
Situated on the edge of the park and in front of the monumental sculpture by Aurelie Nemours, FRAC Bretagne is a new chapter in Odile Decq's ongoing research into materializing hypertension. Decq cuts her solemn and enigmatic black-on-black box in two halves. Inside, an abstract-shaped red volume conceals the auditorium, while the circulation path spirals around the atrium that dissects the building down to the reserve stock, made partly visible to the public.
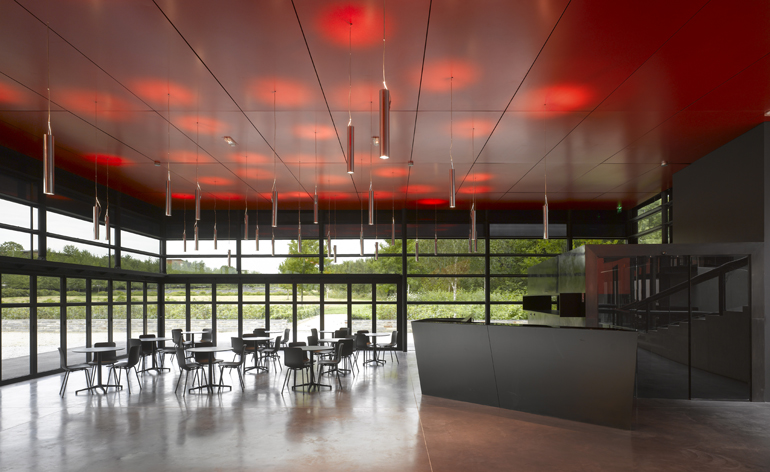
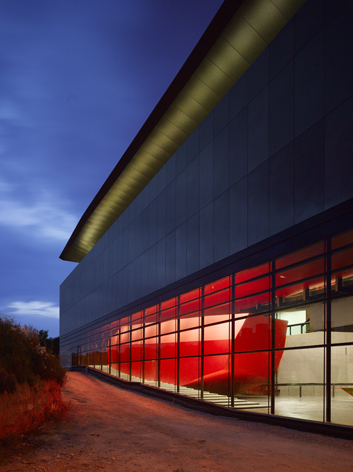
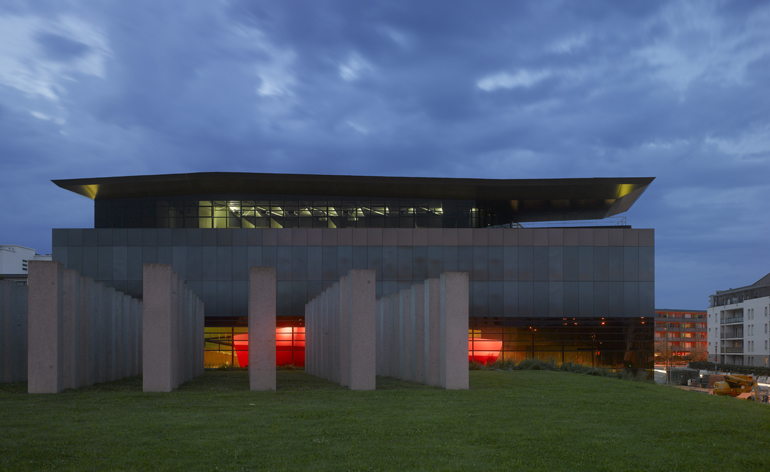
Pile Pont Expo, Saint-Gervais Les Bains, by Egis Jmi and Strates
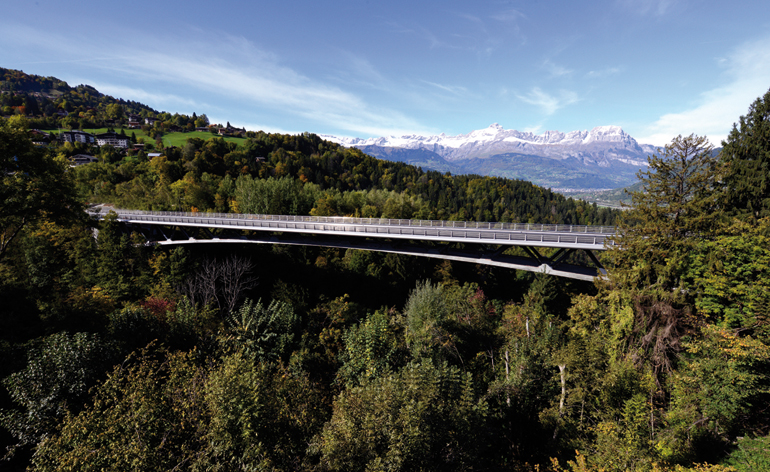
Crossing the Bonnant Gorge and its exceptionally tricky topography, this new bridge - a design that combines structural safety and respect towards the Alpine landscape - is as sophisticated as it is discreet. Not content with simply bridging the gap with a single 170-long span, the local council found unconventional uses for the two abutments: the one on the right bank hosts a climbing centre, while the other one, dubbed Pile Pont Expo, is an exhibition space.
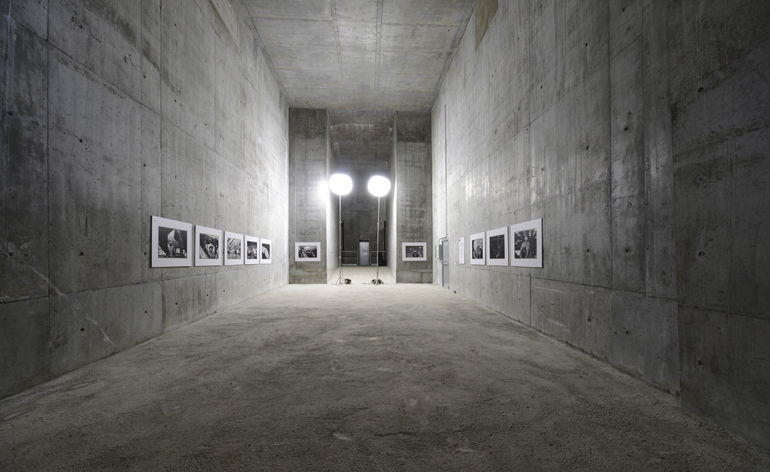
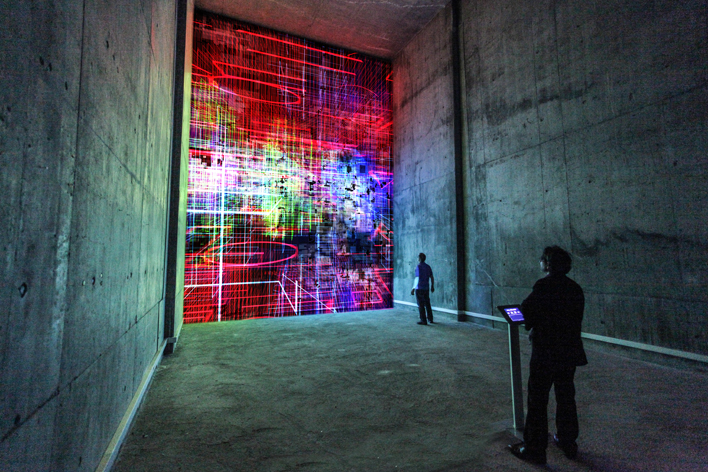
National Archives of France, Pierrefitte-sur-Seine, by Studio Fuksas
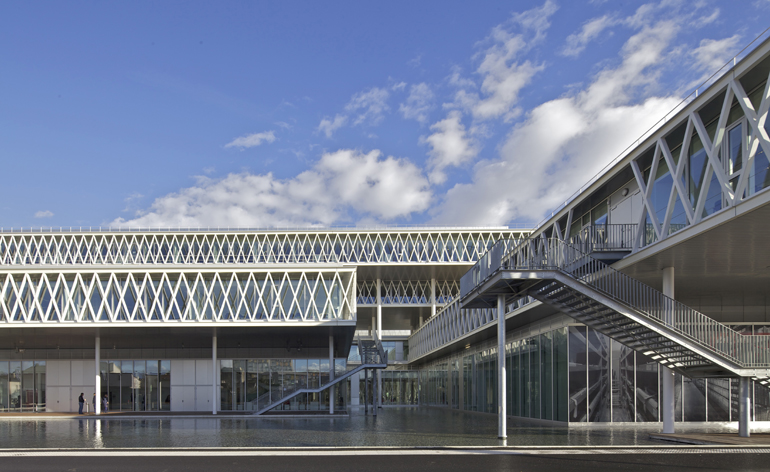
The city, seen by Studio Fuksas as 'the coexistence of chaos and order', has provided inspiration for this project, which is composed of two contrasting 'bodies'. Lightweight and transparent elements - horizontal volumes containing offices, conference rooms and exhibition spaces - float above the reflective surface of the pool, while archival documents and reading rooms are housed within a monolithic, grounded volume almost entirely clad in shimmering aluminium. A series of architectural artworks complete the picture, including a metallic sculpture by Antony Gormley and a red stainless steel ceiling by Susanna Fritscher.
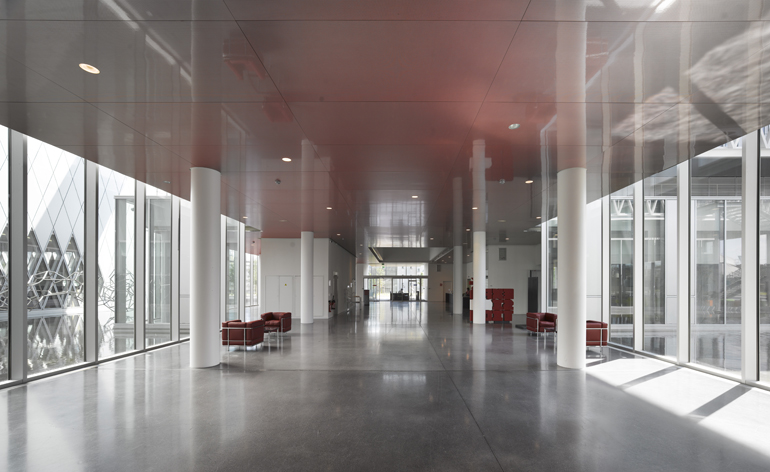
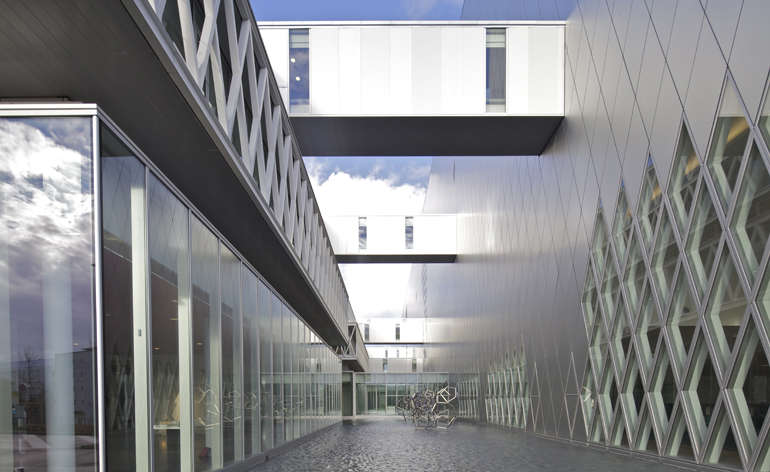
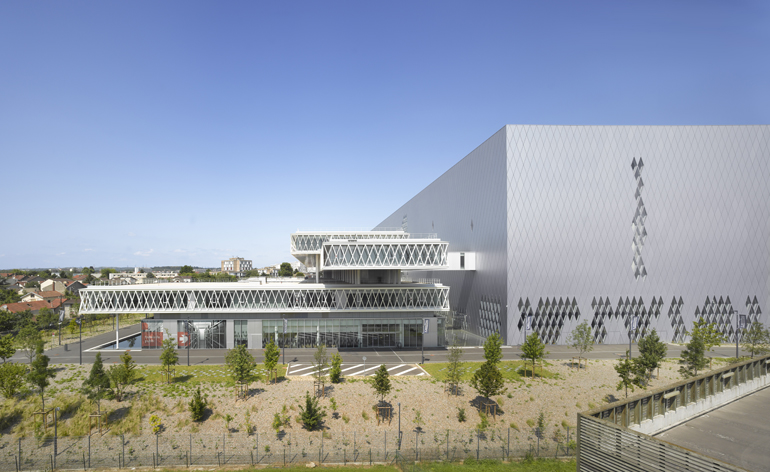
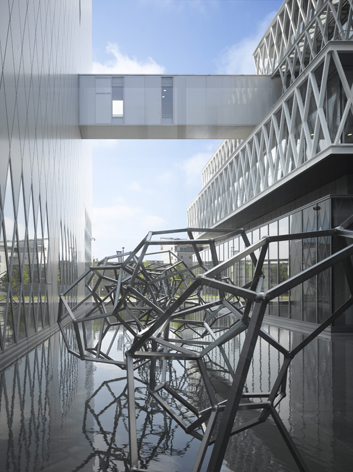
Ellie Stathaki is the Architecture & Environment Director at Wallpaper*. She trained as an architect at the Aristotle University of Thessaloniki in Greece and studied architectural history at the Bartlett in London. Now an established journalist, she has been a member of the Wallpaper* team since 2006, visiting buildings across the globe and interviewing leading architects such as Tadao Ando and Rem Koolhaas. Ellie has also taken part in judging panels, moderated events, curated shows and contributed in books, such as The Contemporary House (Thames & Hudson, 2018), Glenn Sestig Architecture Diary (2020) and House London (2022).
