Architects Directory 2020: Fem, Netherlands
Set up in 2019 by Femke van de Voort, Fem Architects is a young, boutique office based in Amsterdam that caught our eye for its clever and sustainably minded residential work. Row House, in the city’s Klaprozenweg area, is one of the practice’s first built projects. The structure stands on the site of a former brick factory and the architect responded to this history by creating a fittingly utilitarian, robust, eco-friendly and affordable family home, featuring a façade clad in profiled Corten steel.
Isabel Nabuurs - Photography
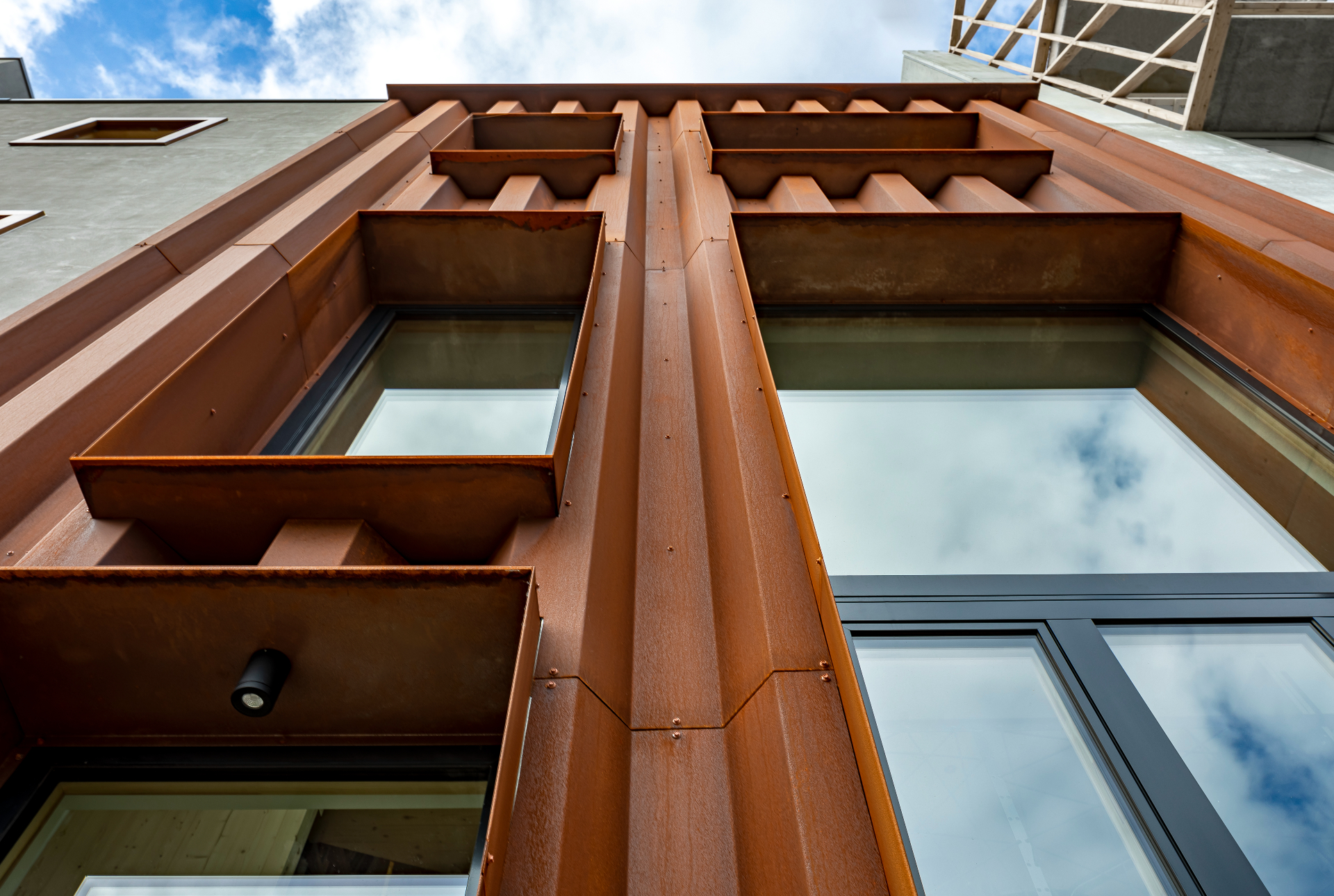
Receive our daily digest of inspiration, escapism and design stories from around the world direct to your inbox.
You are now subscribed
Your newsletter sign-up was successful
Want to add more newsletters?

Daily (Mon-Sun)
Daily Digest
Sign up for global news and reviews, a Wallpaper* take on architecture, design, art & culture, fashion & beauty, travel, tech, watches & jewellery and more.

Monthly, coming soon
The Rundown
A design-minded take on the world of style from Wallpaper* fashion features editor Jack Moss, from global runway shows to insider news and emerging trends.

Monthly, coming soon
The Design File
A closer look at the people and places shaping design, from inspiring interiors to exceptional products, in an expert edit by Wallpaper* global design director Hugo Macdonald.
Femke van de Voort established Fem Architects just a year ago. But the Amsterdam-based practice has already created a confident and unapologetically tough looking take on the affordable family home. The Row House, built on the site of a former brick factory in the Klaprozenweg area of the city, is slim and muscular with a façade of ridged custom-made CorTen steel sheets. Rhythmic vertical recesses create striking shadows and, along with tall, deep-set windows, create a sense of looming but well-proportioned elevation.
The interior though is open, light-filled and smartly utilitarian. Designed as a live-work space, there are double height spaces at the front and rear of the house, one of which can be converted into a private office using steel and glass doors (all architects will now, of course, be considering similarly smart ways to create domestic work areas). There’ s more living space on a mezzanine level and bedrooms on the second floor
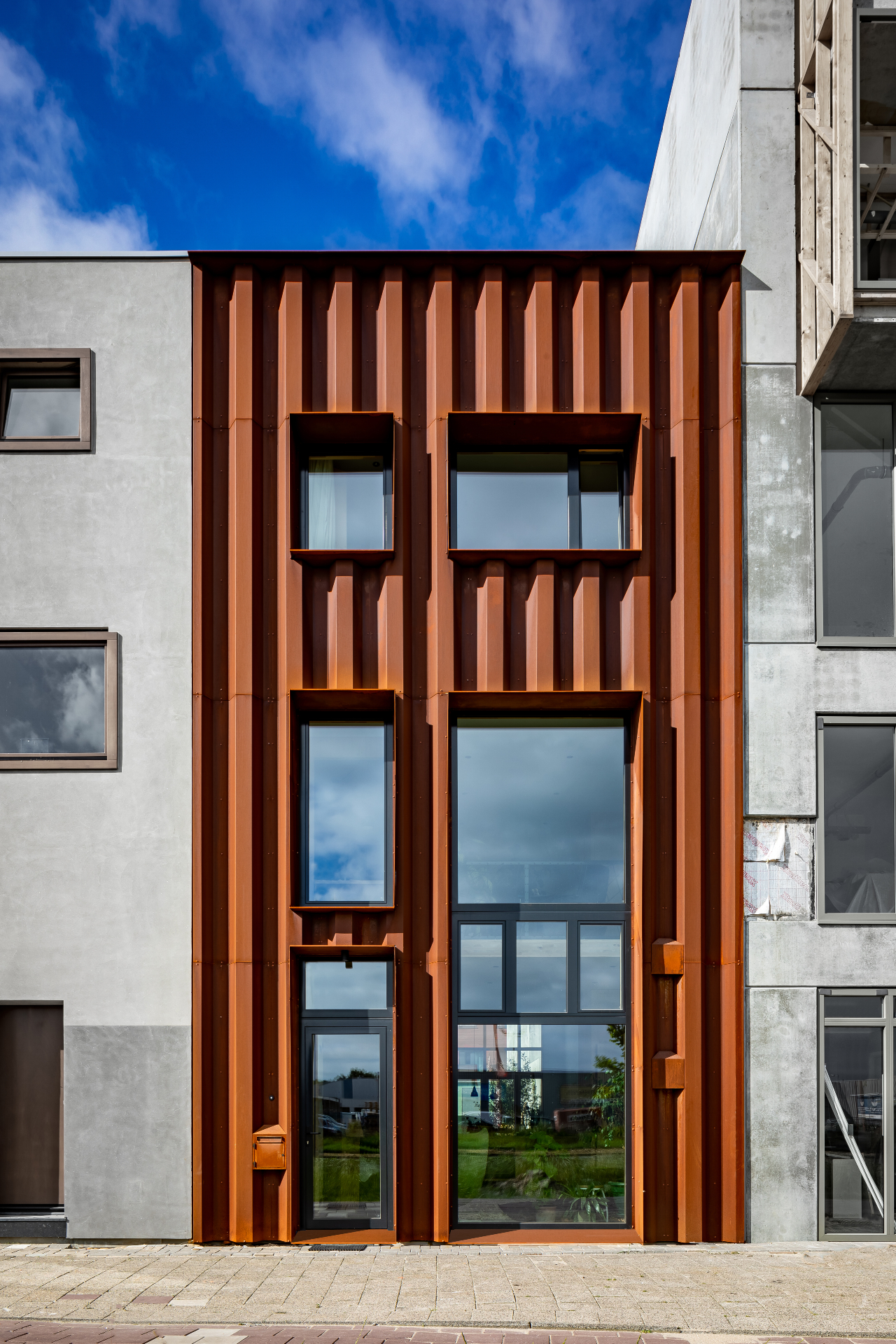
MORE FROM WALLPAPER* ARCHITECTS DIRECTORY 2020
The rear façade is softer but in impact but just as well executed a composition; two volumes in white stucco overlooking a patio garden and a loggia that will eventually lead to studio apartment. The plans also allow for the addition of a two-storey penthouse with its own entrance, designed to accommodate the client’s parents. Multi-generation capacity was a priority and a key concern for the client, as was sustainability, despite a strictly limited budget. The exterior timber-framed walls are filled with cellulose insulation and internal walls and floors have all been built using cross-laminated timber.
‘This was the first time I did a project of this size with my company,' says van de Voort. ‘I was lucky to have a client who entrusted me with the very personal task of designing their dream home. And my dream commission isn’t about building type or scale. It’s about people. I love to work for ambitious clients, with high expectations on aesthetics and eco friendliness.'
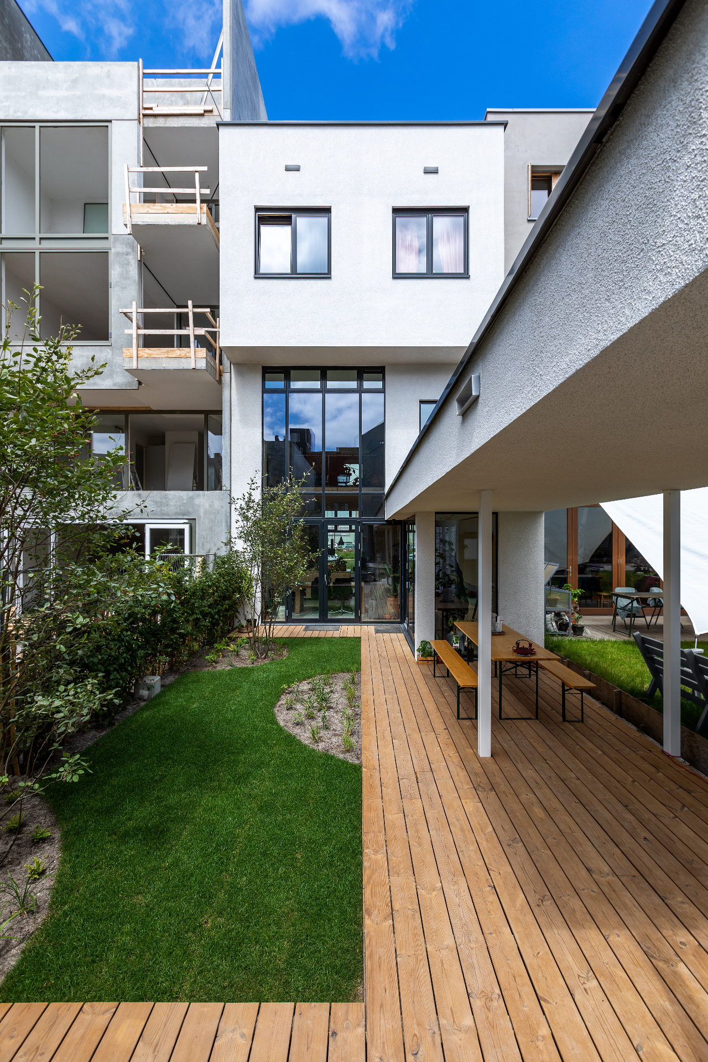
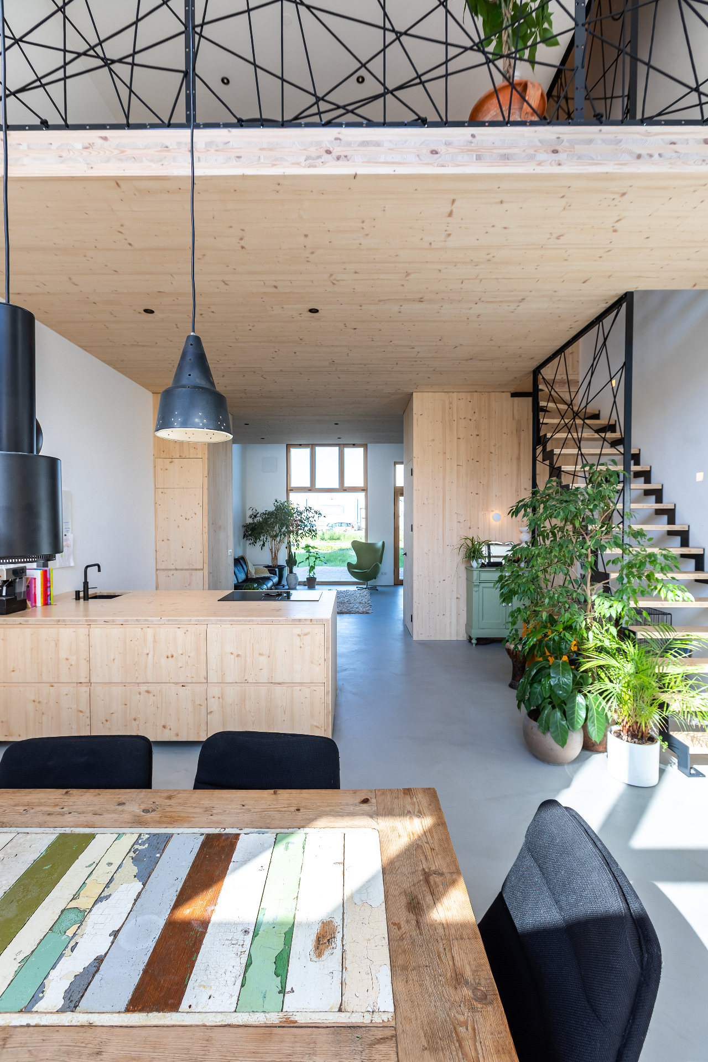
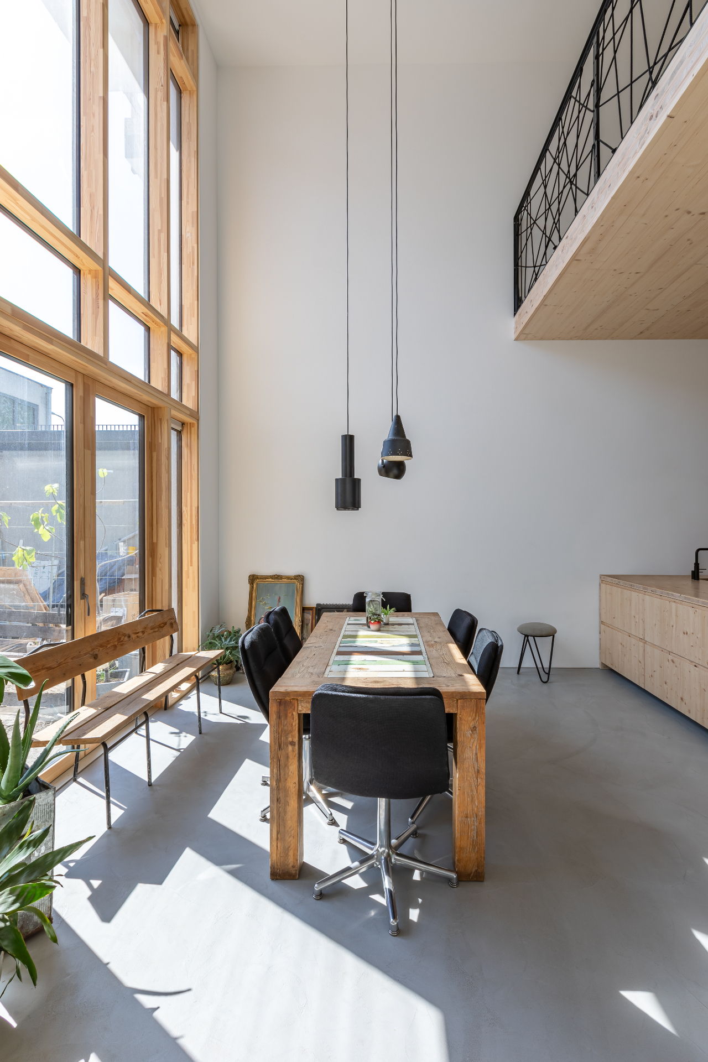
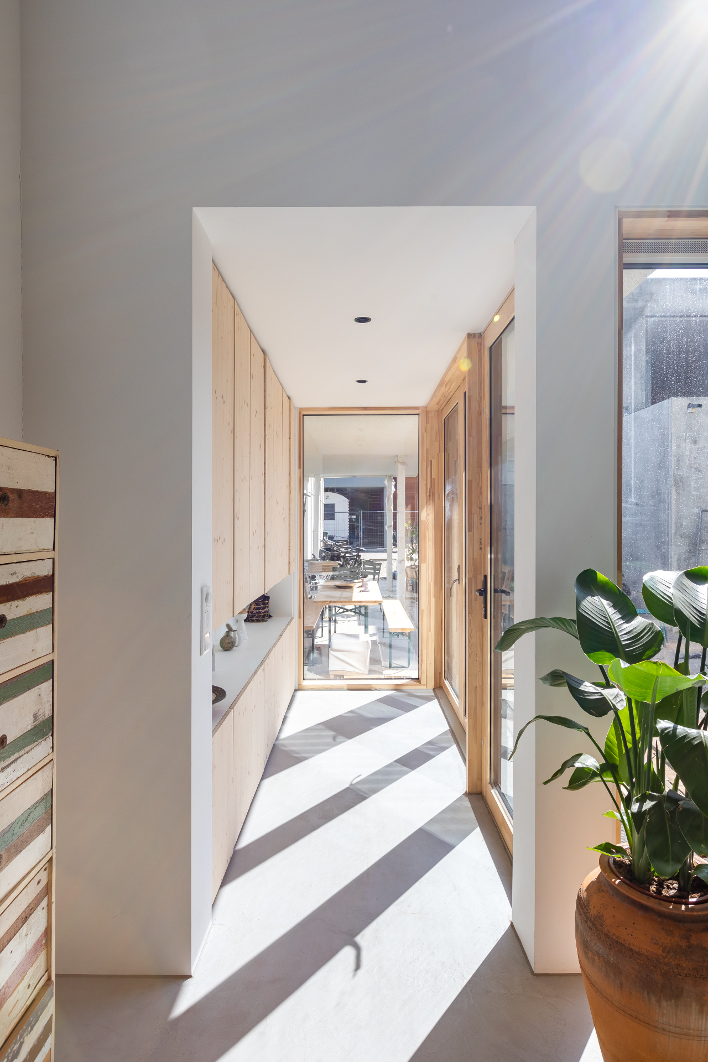
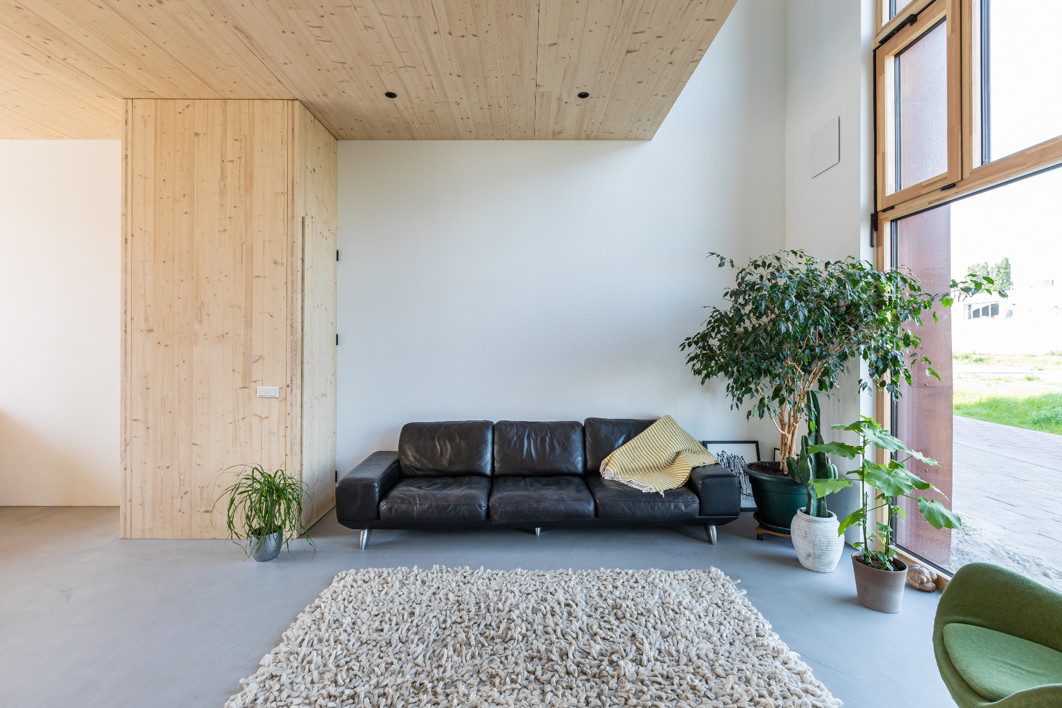
INFORMATION
Receive our daily digest of inspiration, escapism and design stories from around the world direct to your inbox.