Architects Directory 2020: Alexis Dornier, Indonesia
German born Alexis Dornier is an OMA-NY and Rex alumni, who moved to Ubud Bali in 2013, leaving ‘his western life behind’. His independent work grew rapidly from there, as he completed one striking residence after the other – and today has a mixture of residential and commercial projects under his belt. The architectural designer's River House Studio in Pererenan embodies his approach, which combines elements of tropical modernism and industrial architecture, ‘with an underlying ambition for formal and tectonic innovation.’

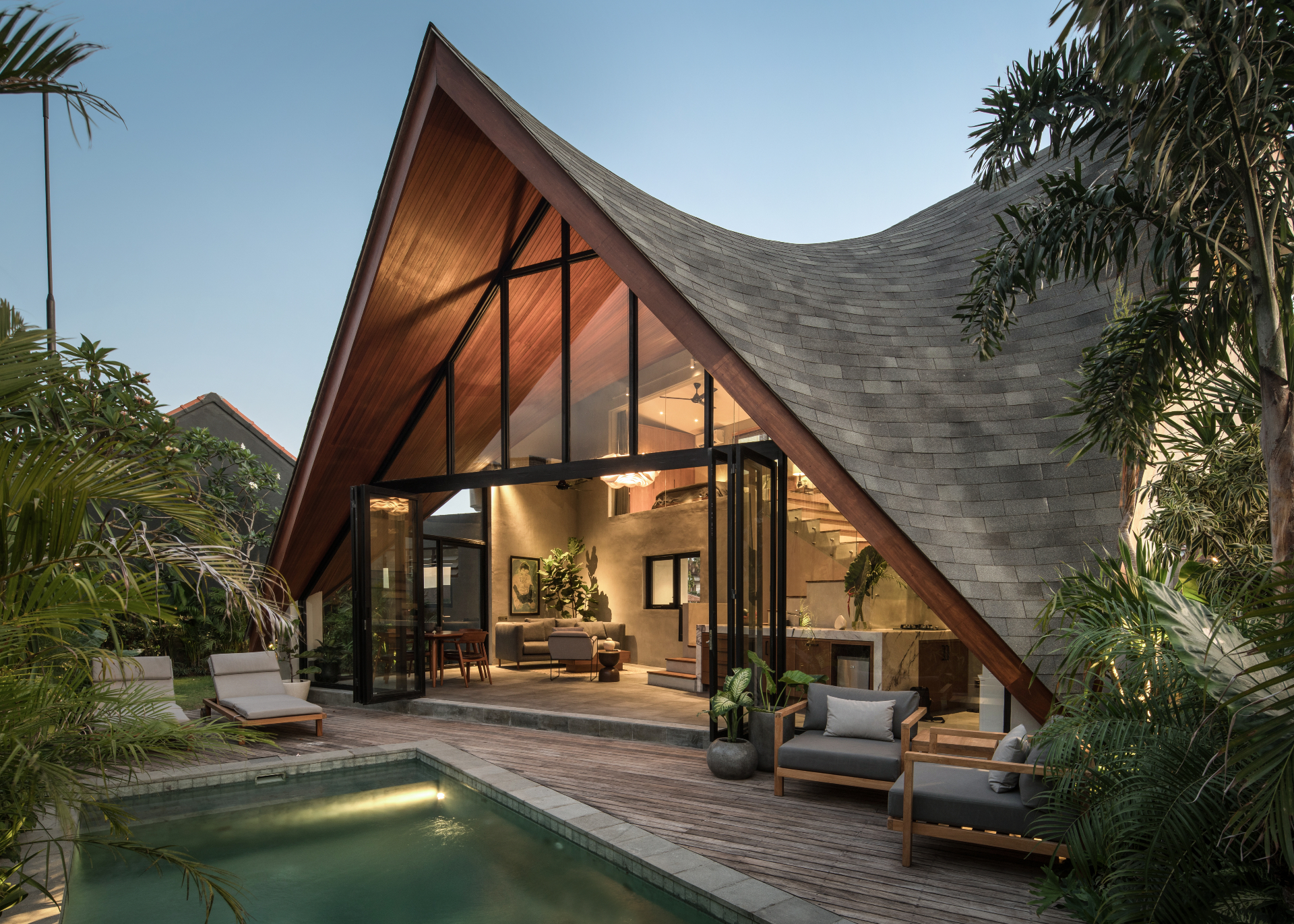
Receive our daily digest of inspiration, escapism and design stories from around the world direct to your inbox.
You are now subscribed
Your newsletter sign-up was successful
Want to add more newsletters?
The small Indonesian island of Bali has become shorthand for tropical escape and relaxation, and combines this with an established and vibrant local cultural scene, a rich architectural heritage and a selection of traditional materials to work with. Set among the lush greenery this part of the world is associated with and displaying a masterful blending of indoors and outdoors, the New River House Studio in Pererenan is the brainchild of German born, Bali based designer Alexis Dornier.
Created as a fully independent, private residence, this boutique house sits on the grounds of a larger estate – the main house of which, New River House, was also designed by the same firm. In a way, the Studio is an exercise in making the most out of little; the one-bedroom home spans only 100 sq m and is set in an awkwardly shaped long and narrow parcel. Additionally, Dornier, an architectural designer who leads a boutique office that also does architectural work, needed to factor in a route to connect the studio with the main house, which further limited the overall composition and the volume's orientation.
MORE FROM WALLPAPER* ARCHITECTS DIRECTORY 2020
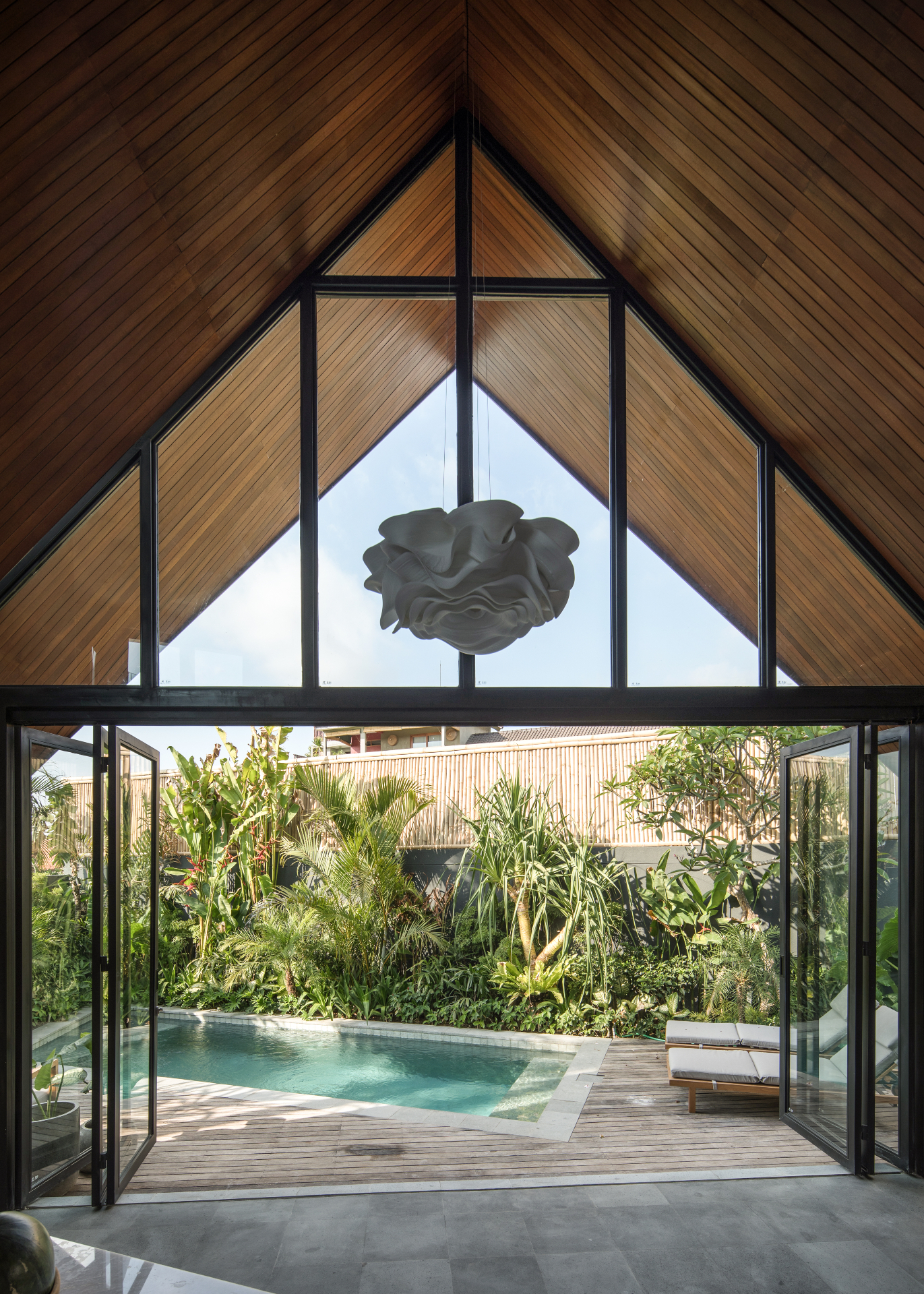
The result is a wide, almost single, open plan space with a depth of just 8m. The living space, including seating area, kitchen and dining, has been placed at the forefront, overlooking the greenery and the swimming pool's blue waters on the deck outside. This is a spacious, double height interior that allows for a staircase at its rear to lead the visitor up to a mezzanine that contains the bedroom suite.
Glass balustrades, large openings and fully glazed walls invite the outside in at every corner, while the clean, minimalist interior in steel, wood and concrete and a neutral colour palette creates a rich, yet calming interior setting. ‘Designing a house is an amazing experiment of collaboration between clients, design partners and team members,' says Dornier. ‘The more cultivated the conversations, the richer the project.'
An A-frame, exaggerated pitched roof in New River House Studio is probably the project's most instantly recognisable feature, giving a nod to local vernacular while adding drama to this fairly compact, contemporary house.
Dornier is excited by the architecture field, and admits that not only there's a lot for him to learn, but also that learning is an important and fun part in a commission. ‘Over the years I have learned to accept that the exciting component is not what you know, but the process of navigating through what you don’t know yet - and learning to be okay with that state of mind,' he explains. ‘We aspire to reach more people through our designs and push our work into the realm of public space, infrastructural projects and housing developments. Anything is exciting at this point.'
This article has been amended to clarify that Alexis Dornier was an architectural designer, not a registered architect, at the time of publication
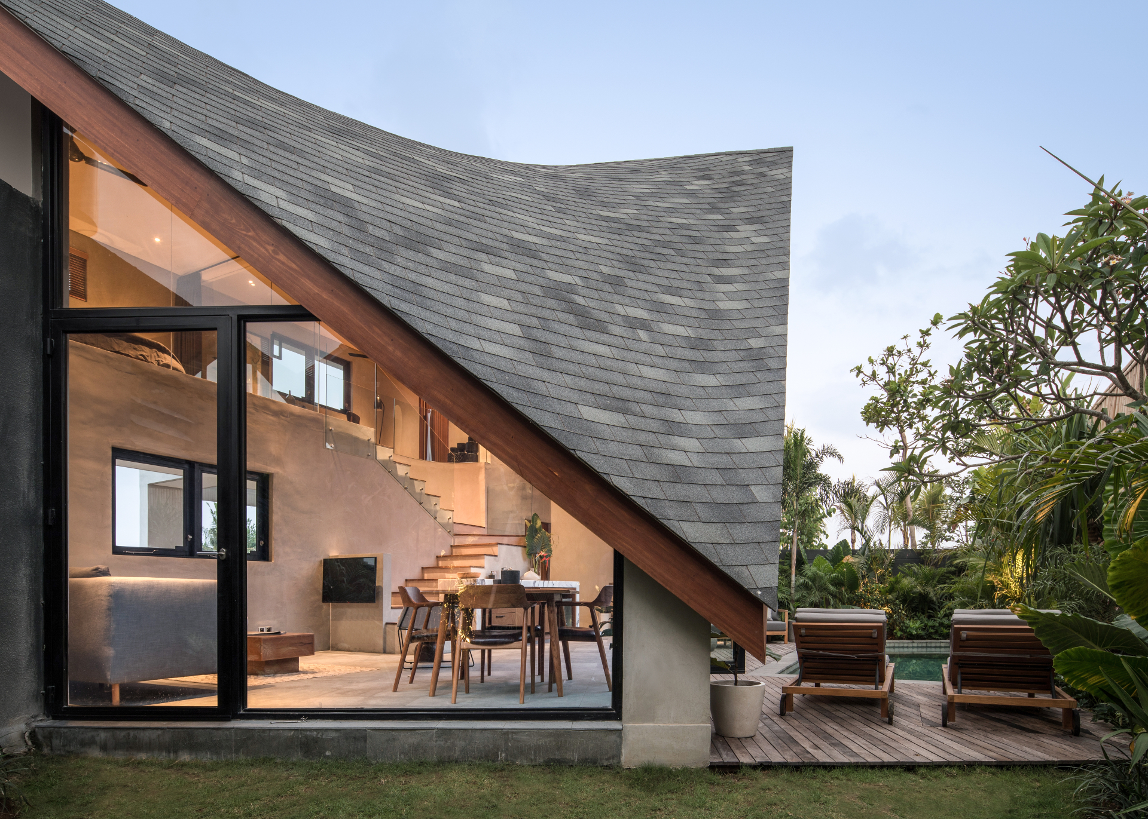
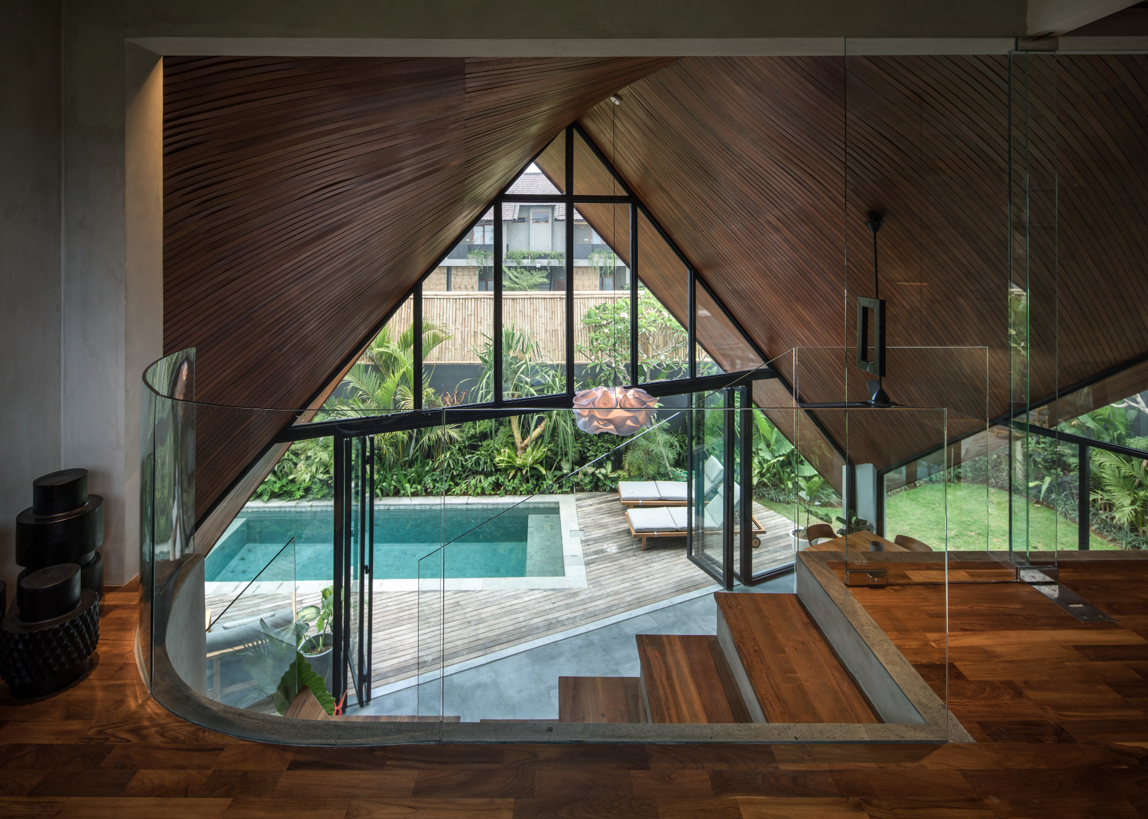
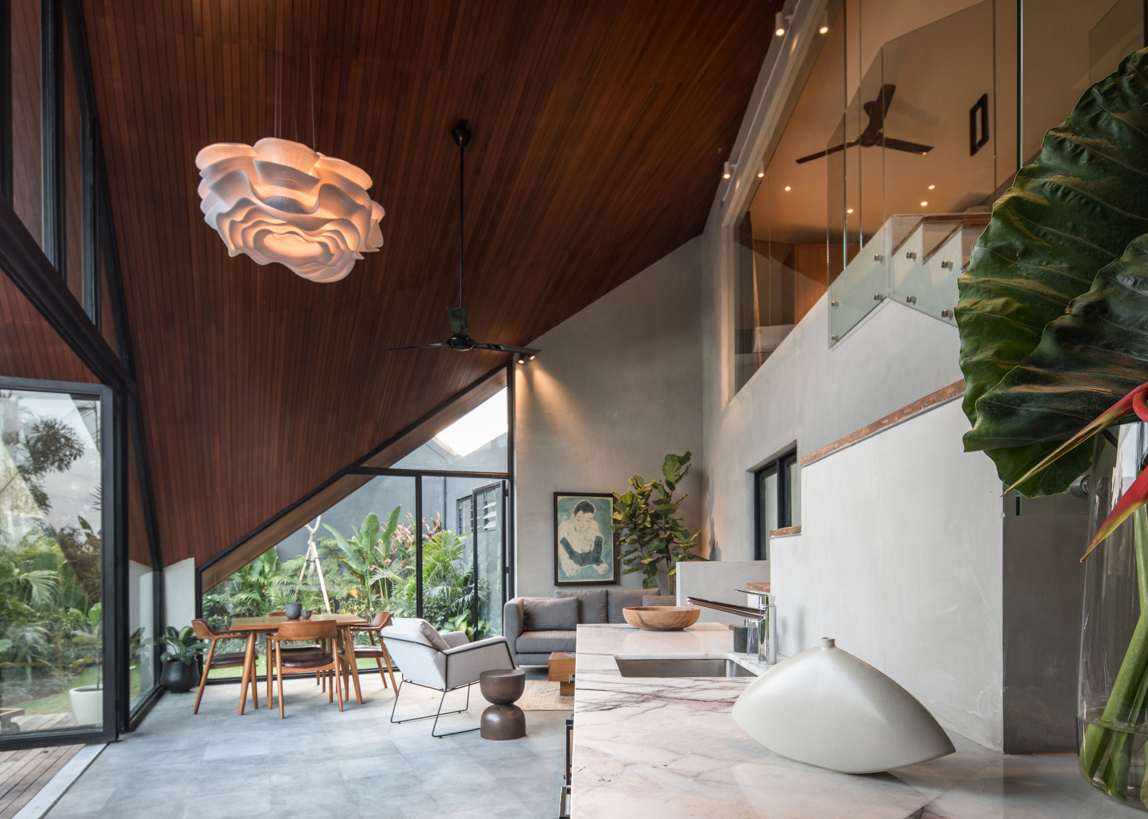
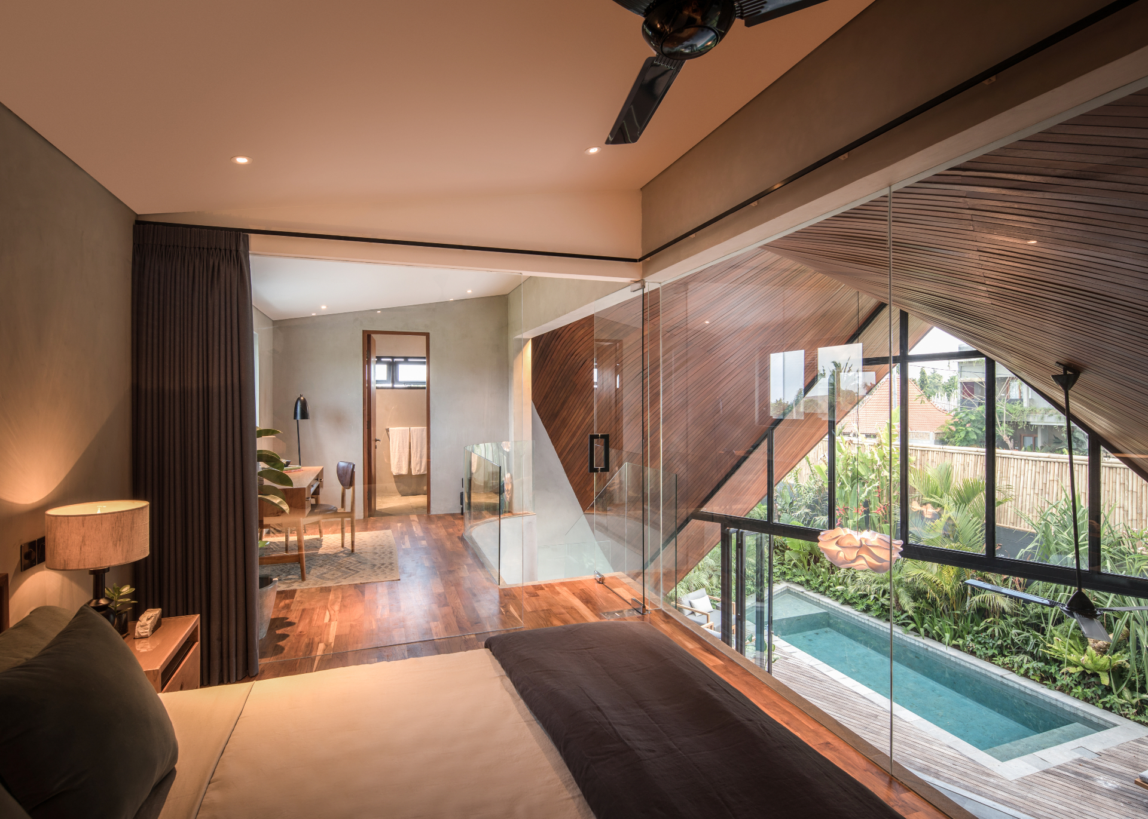
INFORMATION
Receive our daily digest of inspiration, escapism and design stories from around the world direct to your inbox.
Ellie Stathaki is the Architecture & Environment Director at Wallpaper*. She trained as an architect at the Aristotle University of Thessaloniki in Greece and studied architectural history at the Bartlett in London. Now an established journalist, she has been a member of the Wallpaper* team since 2006, visiting buildings across the globe and interviewing leading architects such as Tadao Ando and Rem Koolhaas. Ellie has also taken part in judging panels, moderated events, curated shows and contributed in books, such as The Contemporary House (Thames & Hudson, 2018), Glenn Sestig Architecture Diary (2020) and House London (2022).
