Arch architecture defines London house redesign by Flower Michelin
Arch House by Flower Michelin is a senstiive, graceful blend of high-tech music-studio technology with domestic space, elevated by the clever use of arch architecture
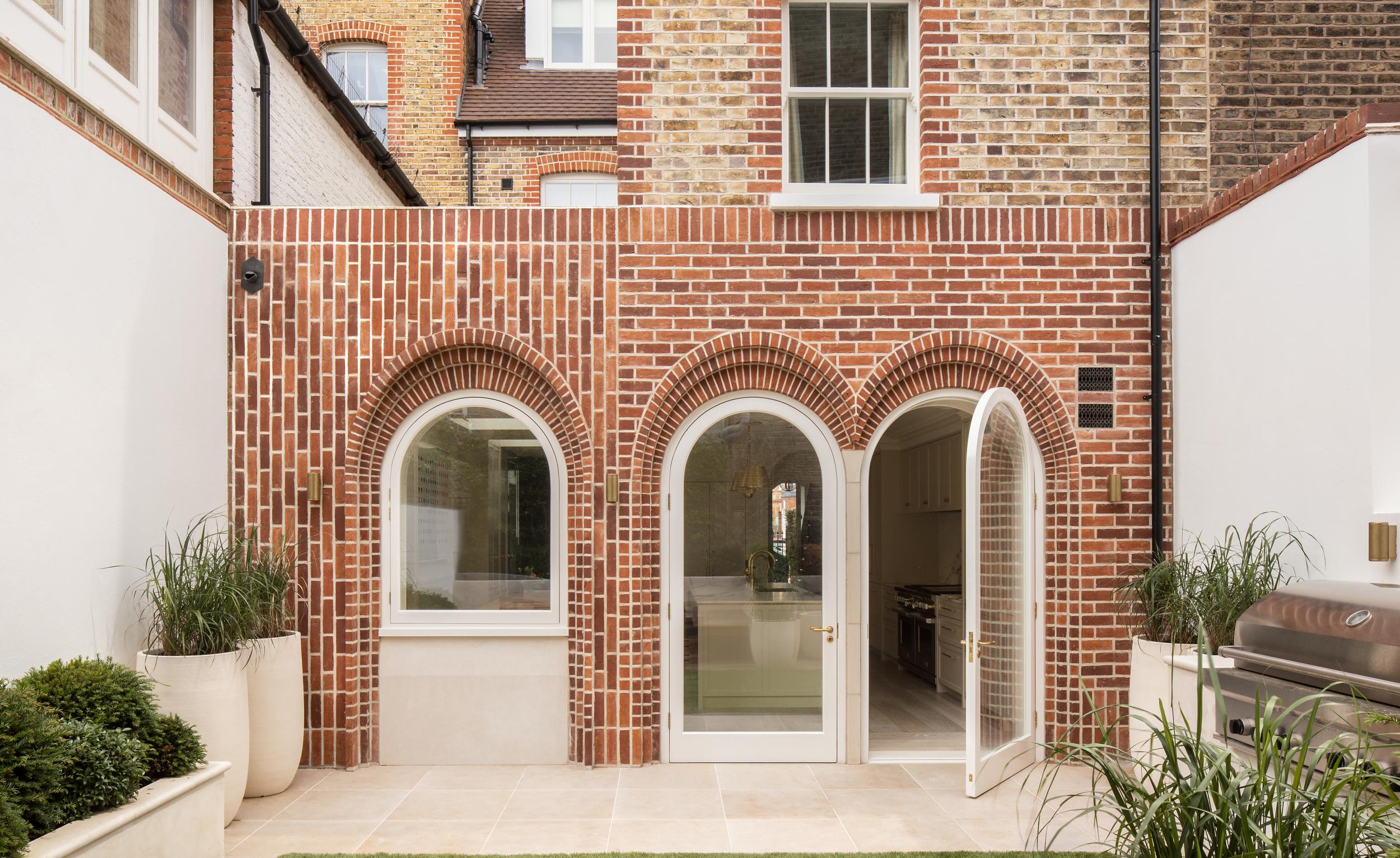
Ståle Eriksen - Photography
Arch architecture helped define the new design for the transformation of a typical London terraced house in the Wandsworth Conservation Area by architecture studio Flower Michelin. The practice, headed by Alex Flower and Chantal Michelin, took on the commission, which called for a complete remodel of a family home, including an interior redesign and extension (both to the rear, and below ground). The client, a music composer and their young family, were after extra space but also specialised interiors to cater for their professional needs – such as the ‘construction of a music studio for composing and recording in a new basement.’
The four-storey townhouse had to therefore balance both daily domestic family life, and a high-performance music studio, which means particular acoustic needs, insulation and technology specs. And while the best layout and functionality were determined largely by practical requirements, the architecture team still infused the scheme with creativity and aesthetic sophistication – working with soft colours, tasteful patterns, and the design’s defining red brick arches.
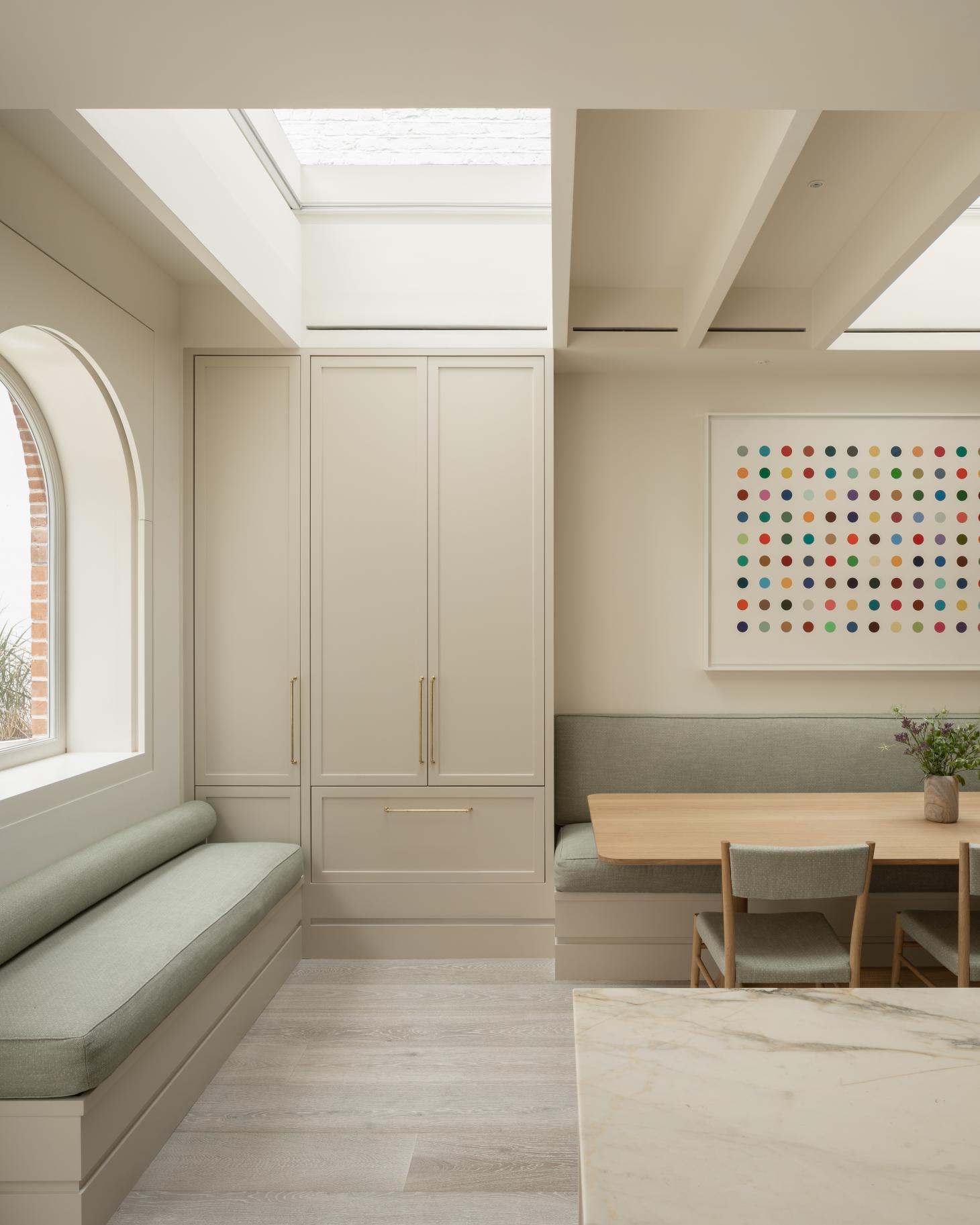
‘Each brick was hand cut and finished and bonded to a steel frame to form each stepped layer of the arch over curved glazing, to create an illusion of floating heaviness,’ say the architects. ‘These were then set within brickwork; a vertical bond to the side extension delineating the extension from the original footprint.' The rear elevation and its distinctive arches were made using the same red brick found on the front façade, with the aim of highlighting the importance of this new part of the building, the team notes.
Inside, plaster work in the ground floor hallway creates a sense of grandeur upon arrival, while further inside, pastel tones create a sequence of gentle, cocooning living spaces across the ground floor. Bedrooms and a study are upstairs, while the lower ground level is reserved for musical endeavours. The last presented a particular challenge. ‘It needed to be a distraction-free space for composing, acoustically designed for musical collaborations, operate as a listening booth for the film scores at +100dB, but still not feel like a “box in a box in a basement”,’ the Flower Michelin team say.
The answer, they reveal, was to design it as a room within a room, ‘balanced on giant springs and lined with a bespoke puzzle of acoustic panelling’. This, matched with the rest of the home's elegant colour and material palette, bespoke joinery, expert arch architecture and seamless aesthetic, makes for a family home that serves more than one purpose with ease – a perfect result to a complex architectural brief.
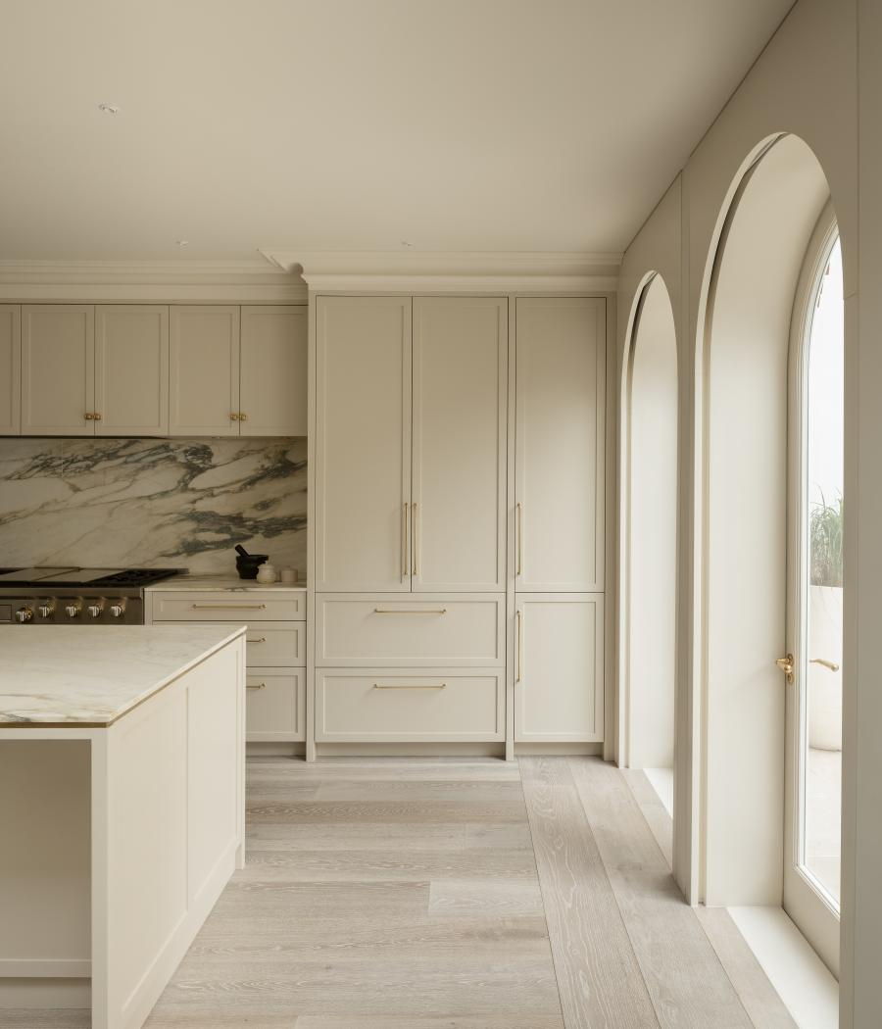
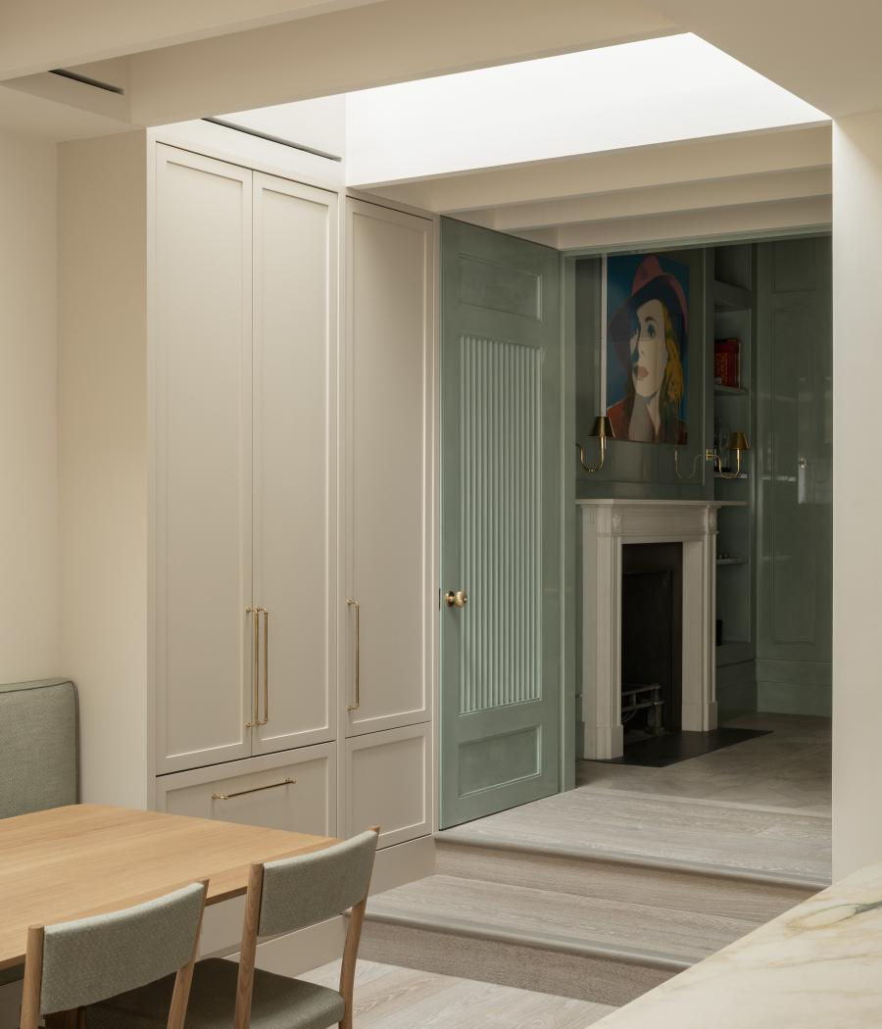
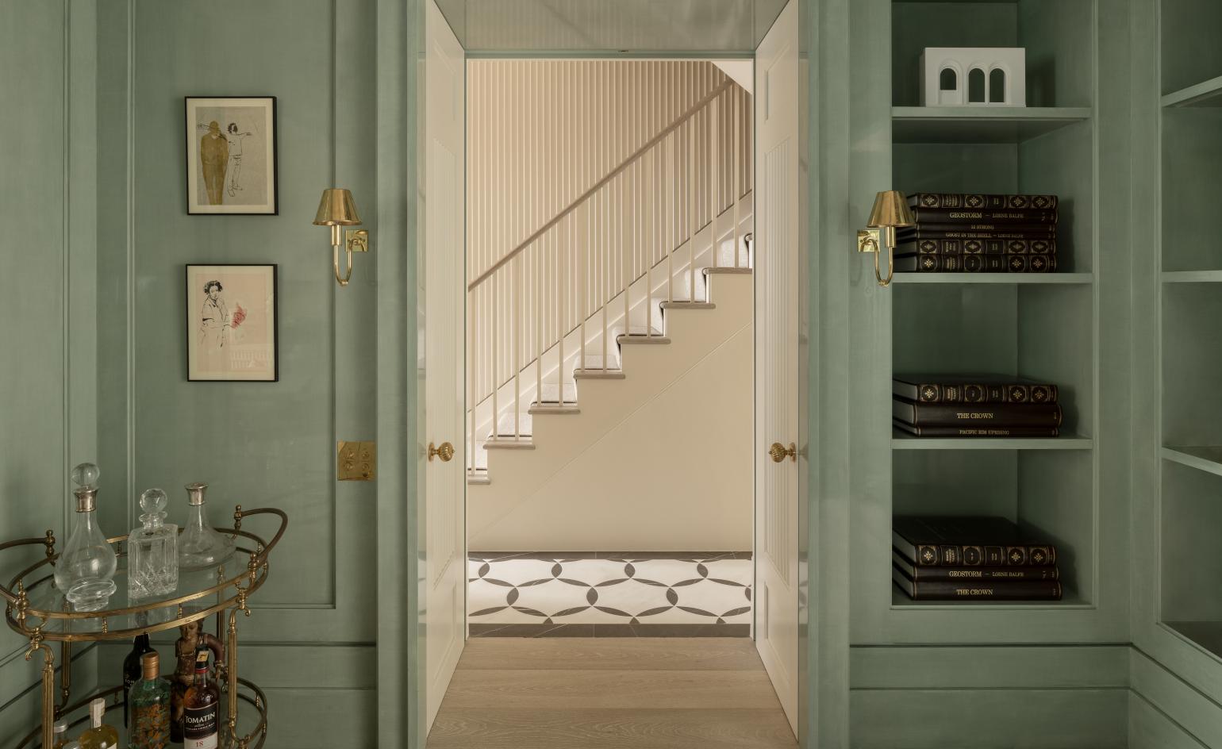
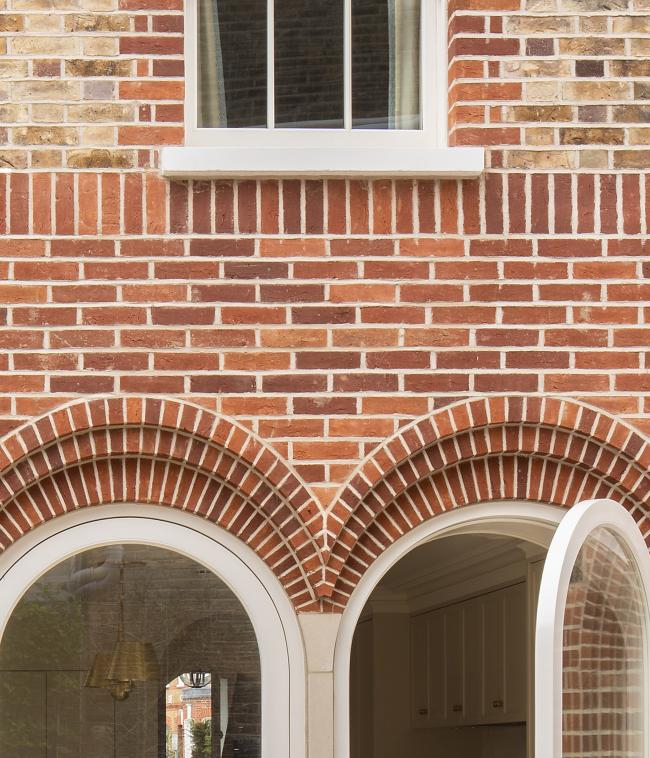
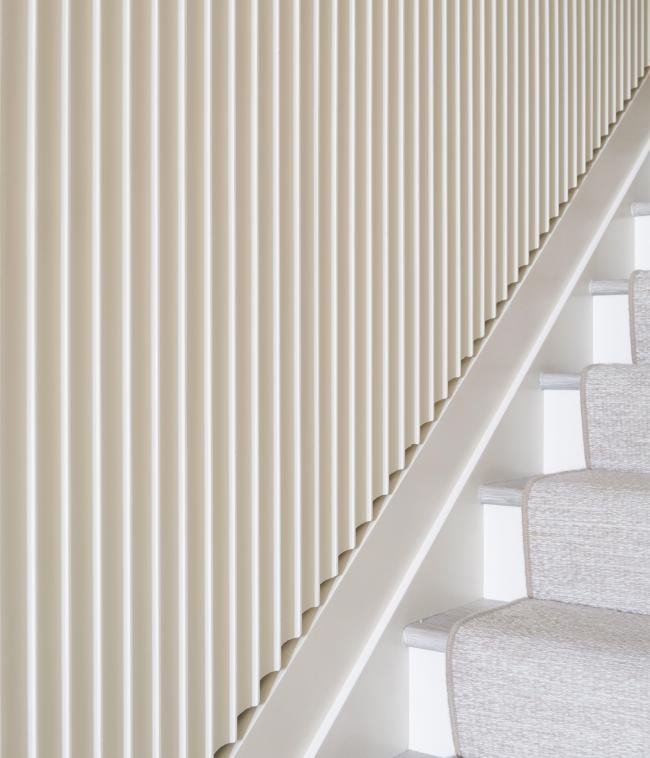
INFORMATION
Wallpaper* Newsletter
Receive our daily digest of inspiration, escapism and design stories from around the world direct to your inbox.
Ellie Stathaki is the Architecture & Environment Director at Wallpaper*. She trained as an architect at the Aristotle University of Thessaloniki in Greece and studied architectural history at the Bartlett in London. Now an established journalist, she has been a member of the Wallpaper* team since 2006, visiting buildings across the globe and interviewing leading architects such as Tadao Ando and Rem Koolhaas. Ellie has also taken part in judging panels, moderated events, curated shows and contributed in books, such as The Contemporary House (Thames & Hudson, 2018), Glenn Sestig Architecture Diary (2020) and House London (2022).
-
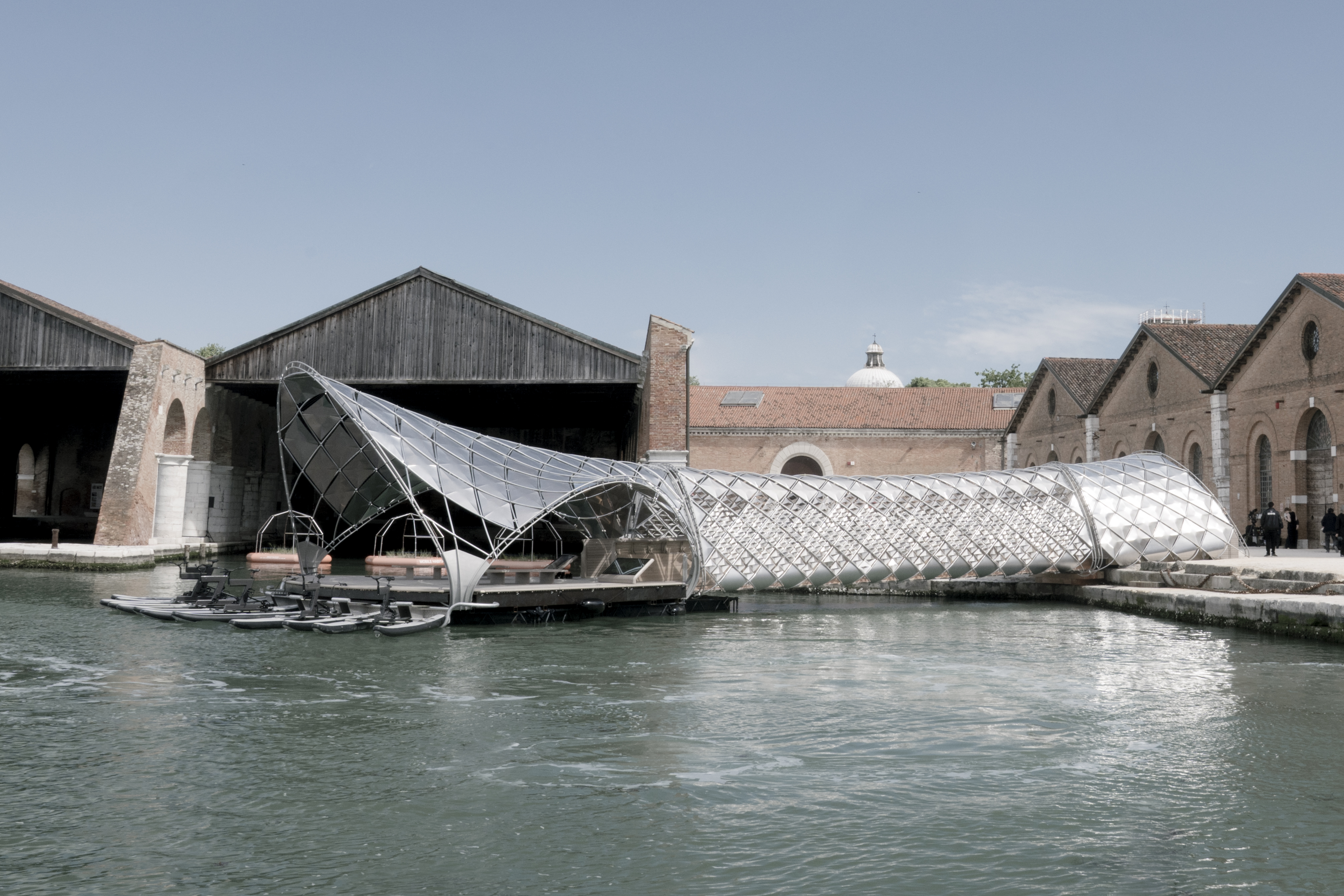 Norman Foster and Porsche reimagine movement at the 19th Venice Architecture Biennale
Norman Foster and Porsche reimagine movement at the 19th Venice Architecture BiennaleNorman Foster Foundation and Porsche collaborate on 'Gateway to Venice's Waterway', a flagship installation at the 19th global architecture biennale
-
 What not to miss at NYCxDesign 2025, according to our editors
What not to miss at NYCxDesign 2025, according to our editorsFrom mega furniture fairs to can't-miss parties, here's what to catch at North America's biggest celebration of design
-
 These Loro Piana sunglasses are inspired by the house’s superlative garments
These Loro Piana sunglasses are inspired by the house’s superlative garmentsContinuing the house’s continent-crossing journey to find the very best materials – from Mongolia to New Zealand – Loro Piana’s new sunglasses collection takes it to Japan, where the first titanium frames were made in the 1980s
-
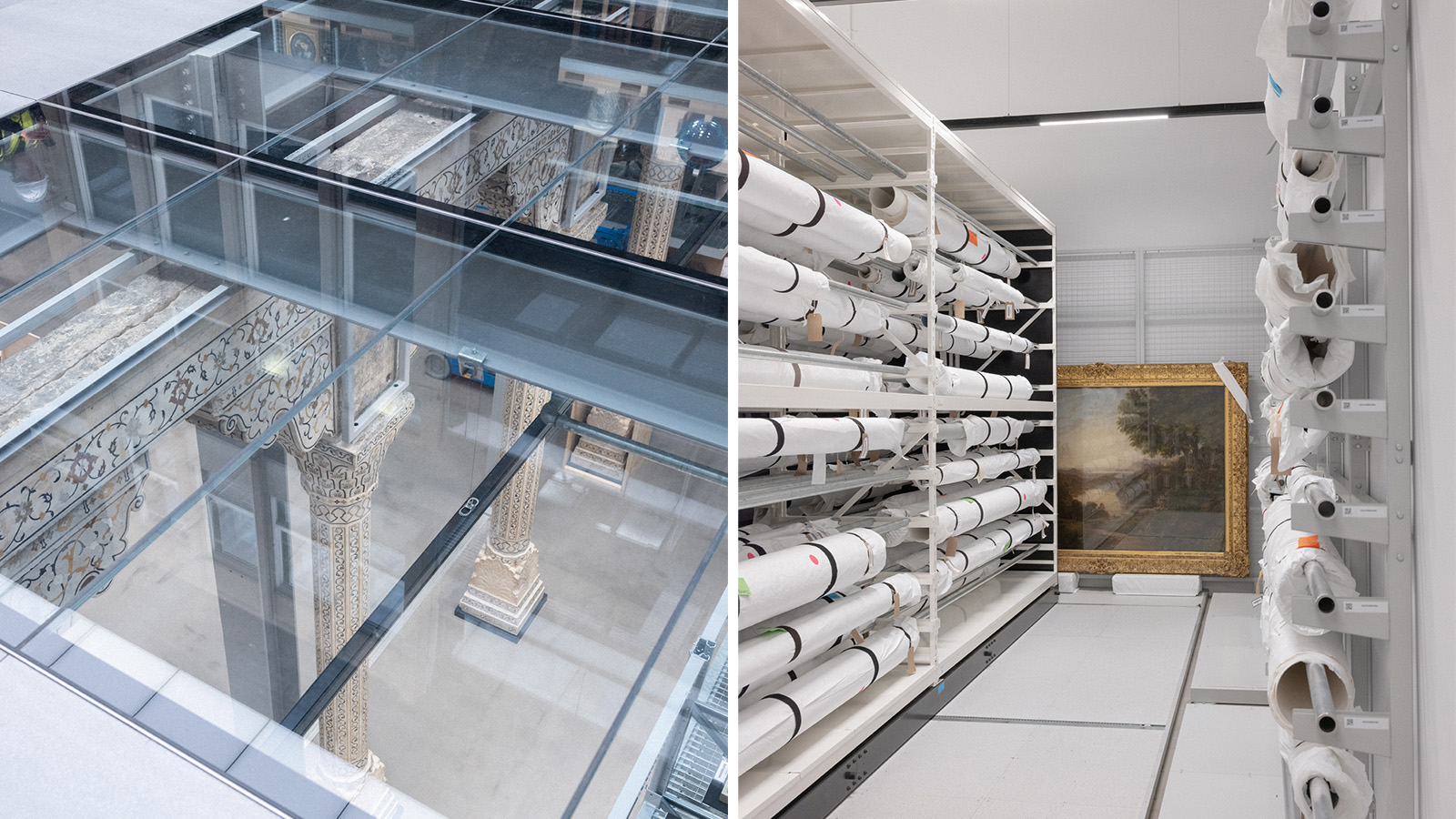 V&A East Storehouse is a new London museum, but not as you know it
V&A East Storehouse is a new London museum, but not as you know itDesigned by DS+R, the V&A East Storehouse immerses visitors in history as objects of all scales mesmerise, seemingly ‘floating’ in all directions
-
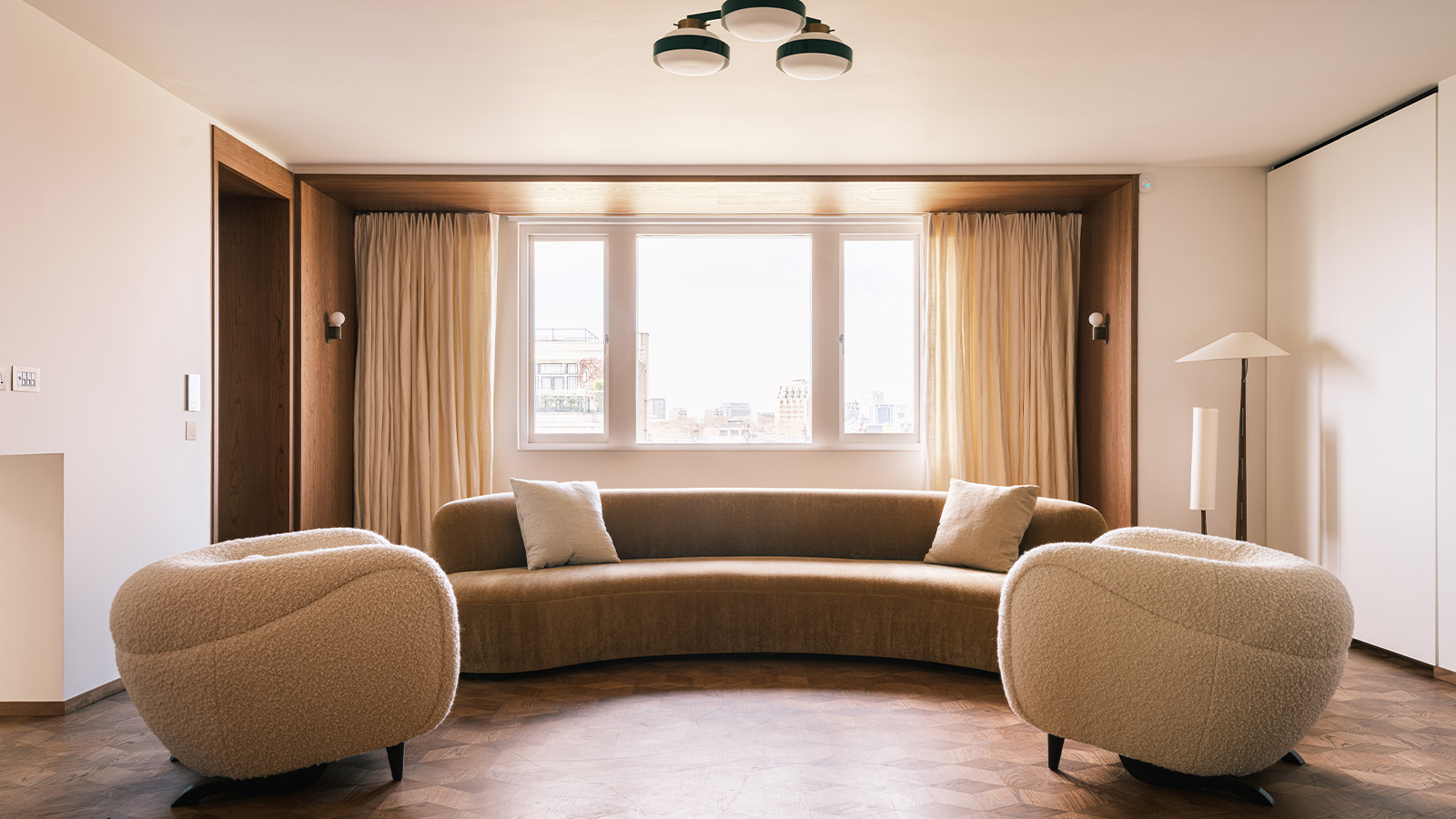 Timeless yet daring, this Marylebone penthouse 'floats' on top of a grand London building
Timeless yet daring, this Marylebone penthouse 'floats' on top of a grand London buildingA Marylebone penthouse near Regent’s Park by design studio Wendover is transformed into a light-filled family home
-
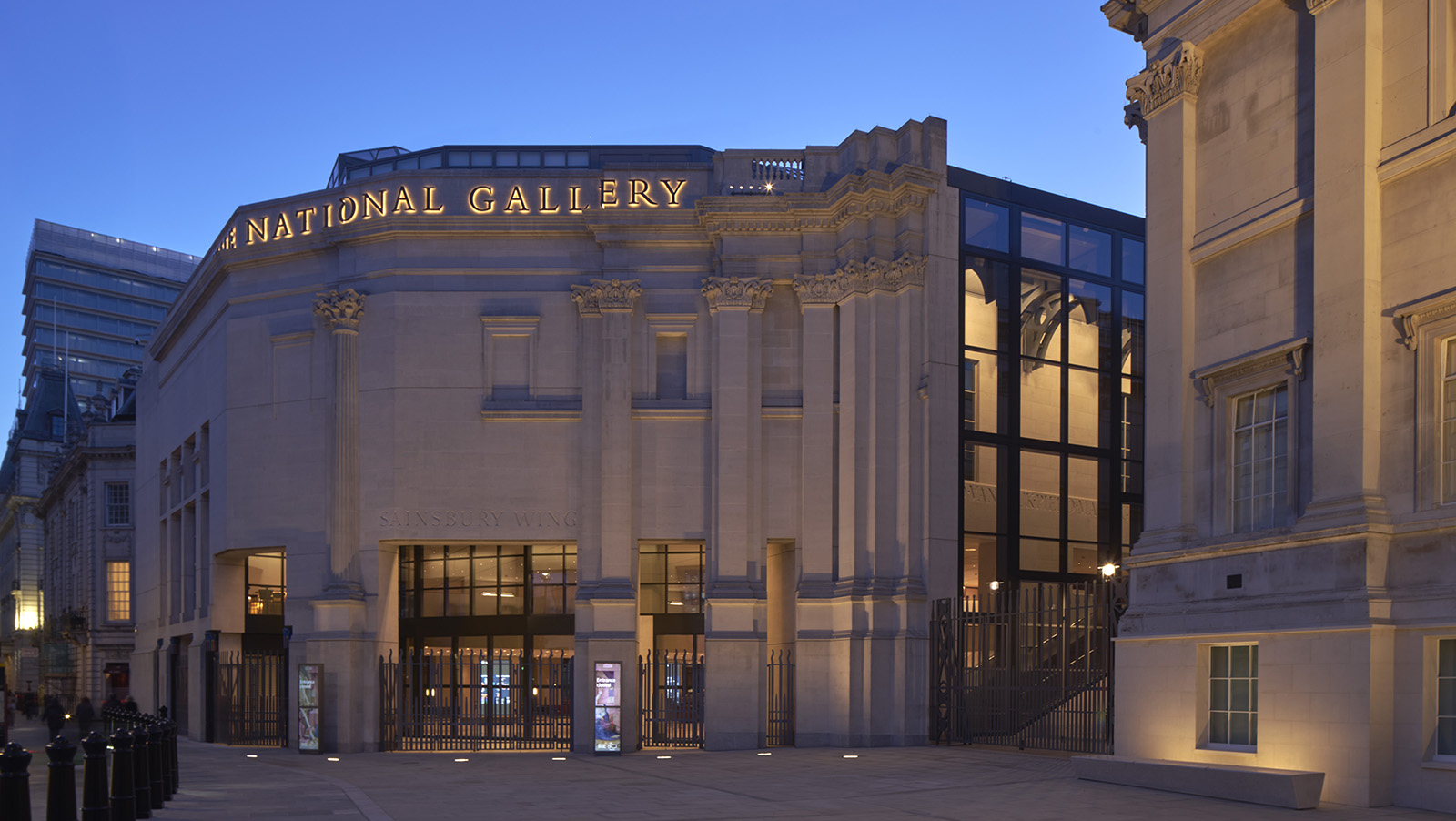 Revamped National Gallery Sainsbury Wing unveiled: Annabelle Selldorf gives us a tour
Revamped National Gallery Sainsbury Wing unveiled: Annabelle Selldorf gives us a tourThe National Gallery Sainsbury Wing redesign by Selldorf Architects is ready to open its doors to the public in London; we took the tour
-
 Wild sauna, anyone? The ultimate guide to exploring deep heat in the UK outdoors
Wild sauna, anyone? The ultimate guide to exploring deep heat in the UK outdoors‘Wild Sauna’, a new book exploring the finest outdoor establishments for the ultimate deep-heat experience in the UK, has hit the shelves; we find out more about the growing trend
-
 A new London house delights in robust brutalist detailing and diffused light
A new London house delights in robust brutalist detailing and diffused lightLondon's House in a Walled Garden by Henley Halebrown was designed to dovetail in its historic context
-
 A Sussex beach house boldly reimagines its seaside typology
A Sussex beach house boldly reimagines its seaside typologyA bold and uncompromising Sussex beach house reconfigures the vernacular to maximise coastal views but maintain privacy
-
 This 19th-century Hampstead house has a raw concrete staircase at its heart
This 19th-century Hampstead house has a raw concrete staircase at its heartThis Hampstead house, designed by Pinzauer and titled Maresfield Gardens, is a London home blending new design and traditional details
-
 An octogenarian’s north London home is bold with utilitarian authenticity
An octogenarian’s north London home is bold with utilitarian authenticityWoodbury residence is a north London home by Of Architecture, inspired by 20th-century design and rooted in functionality