London apartment interior honours heritage of Chinese calligraphy
Interior architecture studio Holloway Li redesigns a London apartment interior into a haven of cultural heritage and Chinese calligraphy

Nicholas Worley - Photography
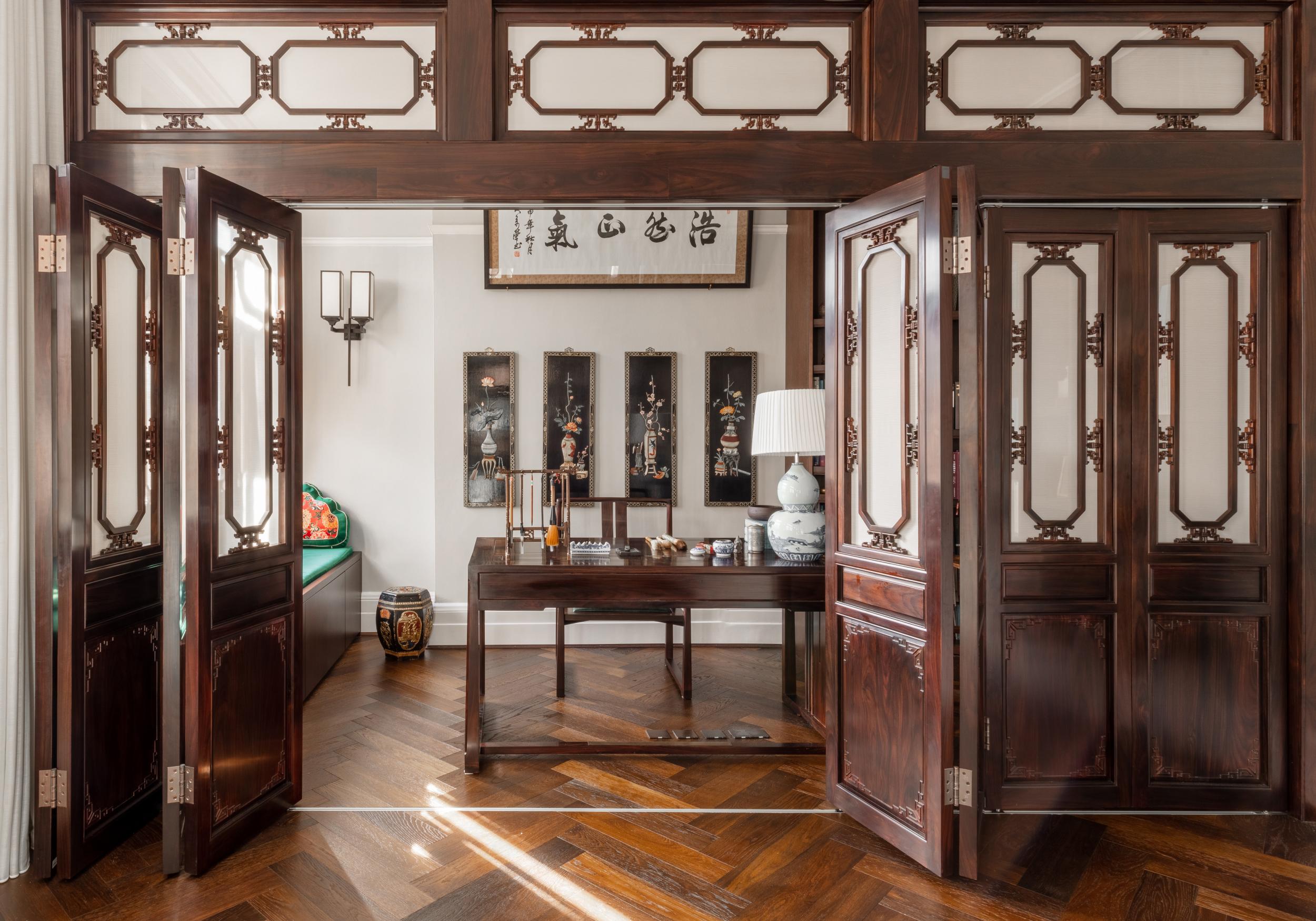
Receive our daily digest of inspiration, escapism and design stories from around the world direct to your inbox.
You are now subscribed
Your newsletter sign-up was successful
Want to add more newsletters?
A central London home has been transformed thanks to an apartment interior design with a unique twist, by creative studio Holloway Li. The interior architecture practice, led by Alex Holloway and Na Li, responded to the call of a client who wanted to refresh their private home and tailor it to their needs. The apartment, located in an Edwardian Arts & Crafts Grade II-listed building, is now redesigned as a luxurious haven that draws on the cultural heritage of both the structure and the owner, who is Chinese calligraphy expert, scholar and art collector.
The designers worked with a blend of Eastern and Western influences, mixing ‘historical and cultural identity’, while infusing a clear contemporary sensibility throughout. They used hand-carved rosewood joinery elements and architectural wood, specially sourced and delicately carved with traditional vernacular Chinese motifs. ‘They reflect the calligrapher’s craft,’ they explain.
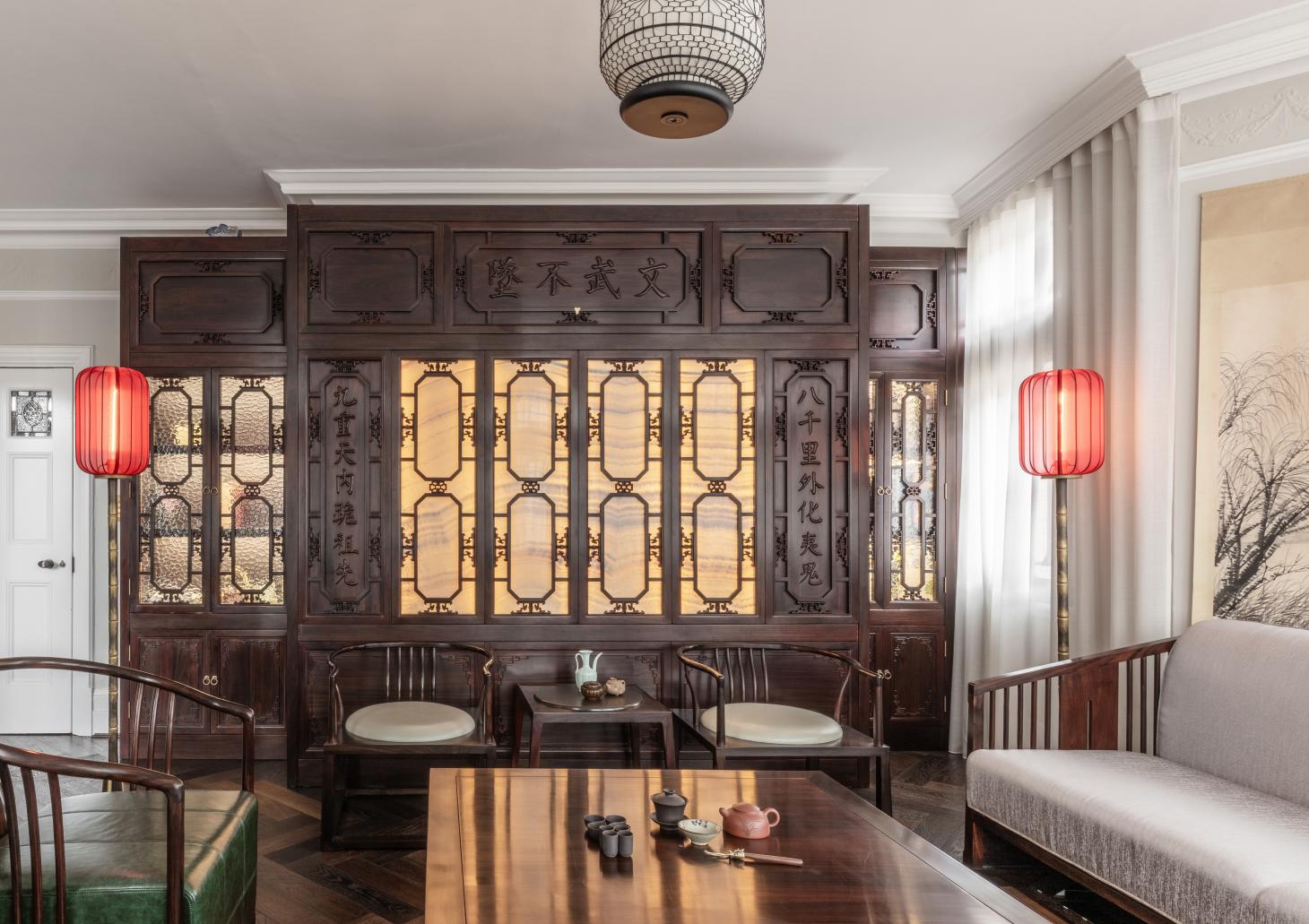
Architectural updates to the whole interior were needed throughout to make the space fit for 21st-century use, while Holloway and Li also created a series of bespoke furniture. The pieces were conceived to work as a whole, alongside the range of English antiques and fabric throughout.
‘[Our] ideas and innovations were heavily inspired by Chinese traditional philosophy, drawing on immersive research. Ancient rituals and narratives were used as inspiration for every detail of the space – from spatial planning and detailing to the selection of furniture and final dressing,’ say the interior architects.
A rearrangement of the interior layout led to the creation of a new, open, central space that includes a study, a dining room and a formal reception. These functions are divided as well as interconnected through a set of rosewood bi-fold shutter screens that define the apartment’s aesthetic.
‘The two spaces represent “form” (Chinese: 文) and “matter” (Chinese: 質) respectively,’ Holloway and Li explain. ‘According to Confucius, form and matter of objects and people are equally important and one cannot exist without the other. The drawing room is the form, where the best of the apartment is exhibited, while the dining room and study is the matter.’
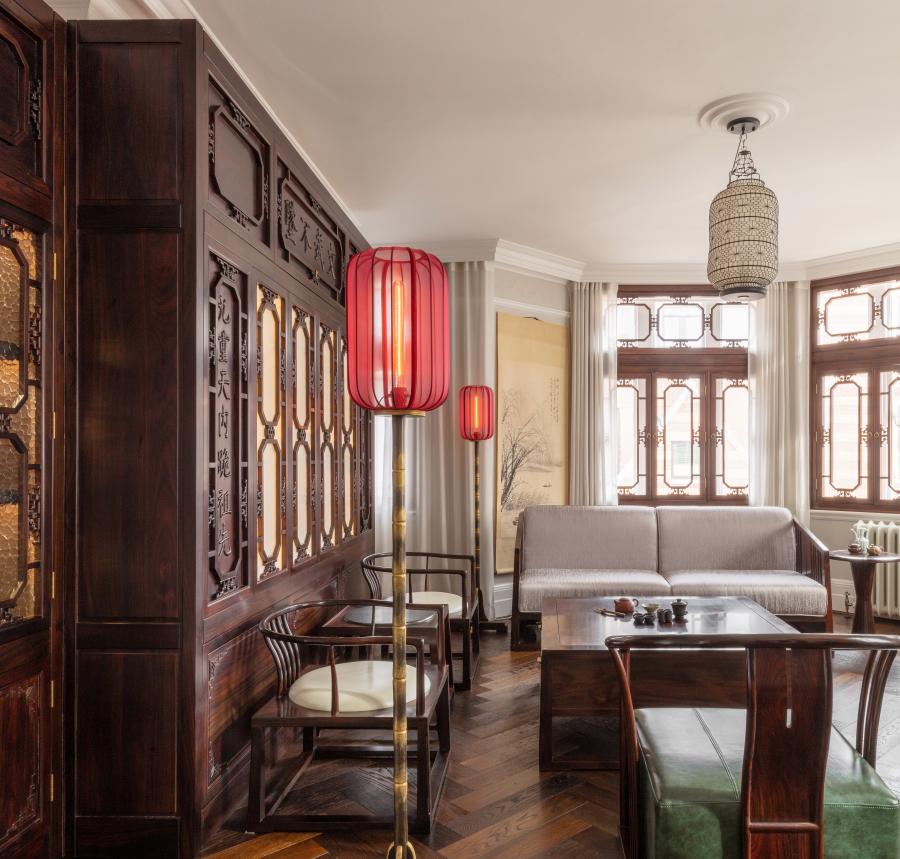
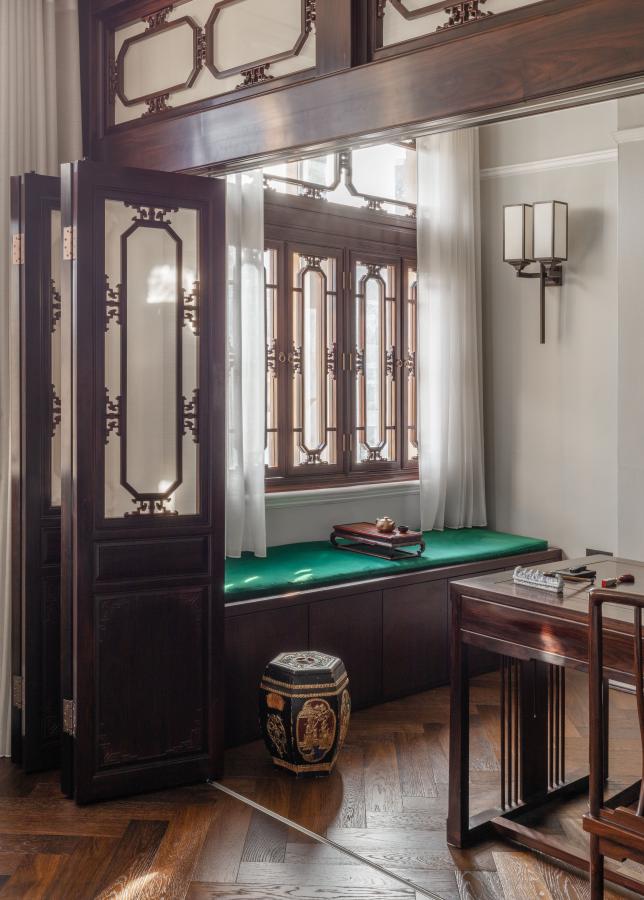
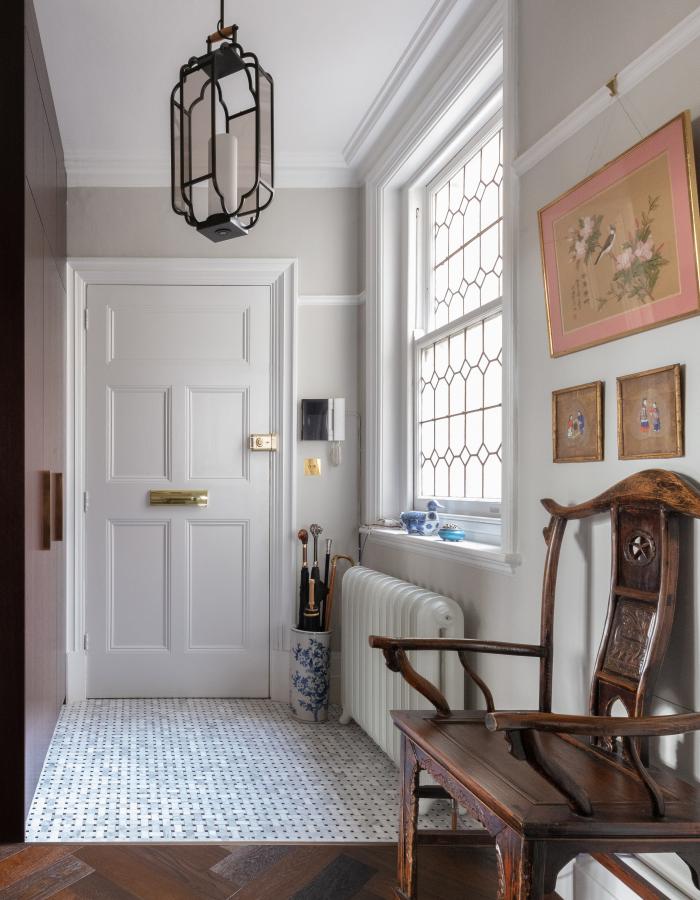
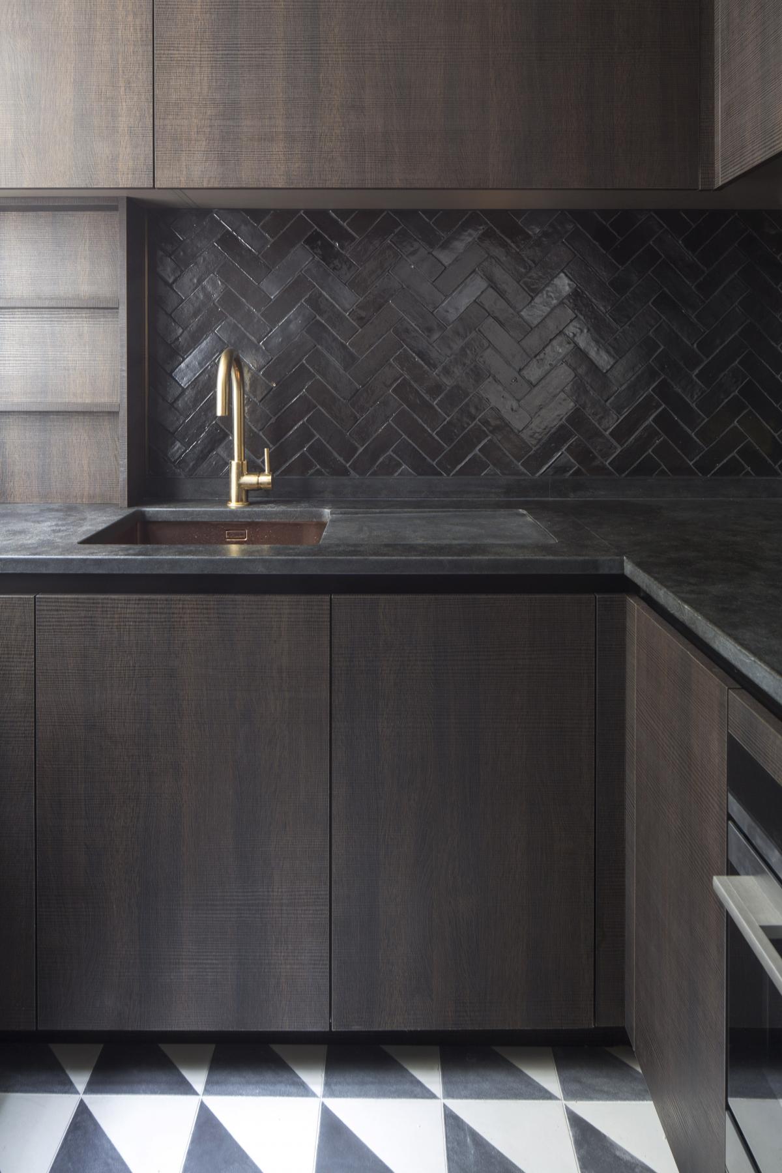
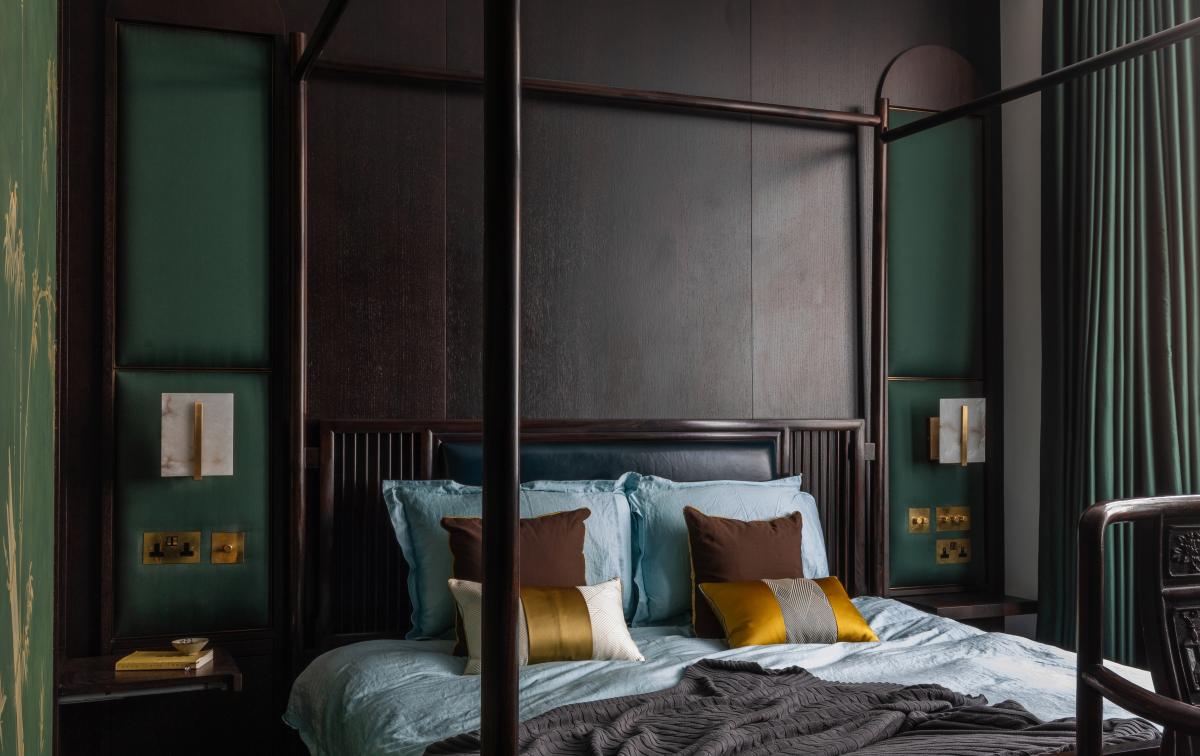
INFORMATION
Receive our daily digest of inspiration, escapism and design stories from around the world direct to your inbox.
Ellie Stathaki is the Architecture & Environment Director at Wallpaper*. She trained as an architect at the Aristotle University of Thessaloniki in Greece and studied architectural history at the Bartlett in London. Now an established journalist, she has been a member of the Wallpaper* team since 2006, visiting buildings across the globe and interviewing leading architects such as Tadao Ando and Rem Koolhaas. Ellie has also taken part in judging panels, moderated events, curated shows and contributed in books, such as The Contemporary House (Thames & Hudson, 2018), Glenn Sestig Architecture Diary (2020) and House London (2022).
