Raising the roof: Christina Seilern completes Andermatt concert hall
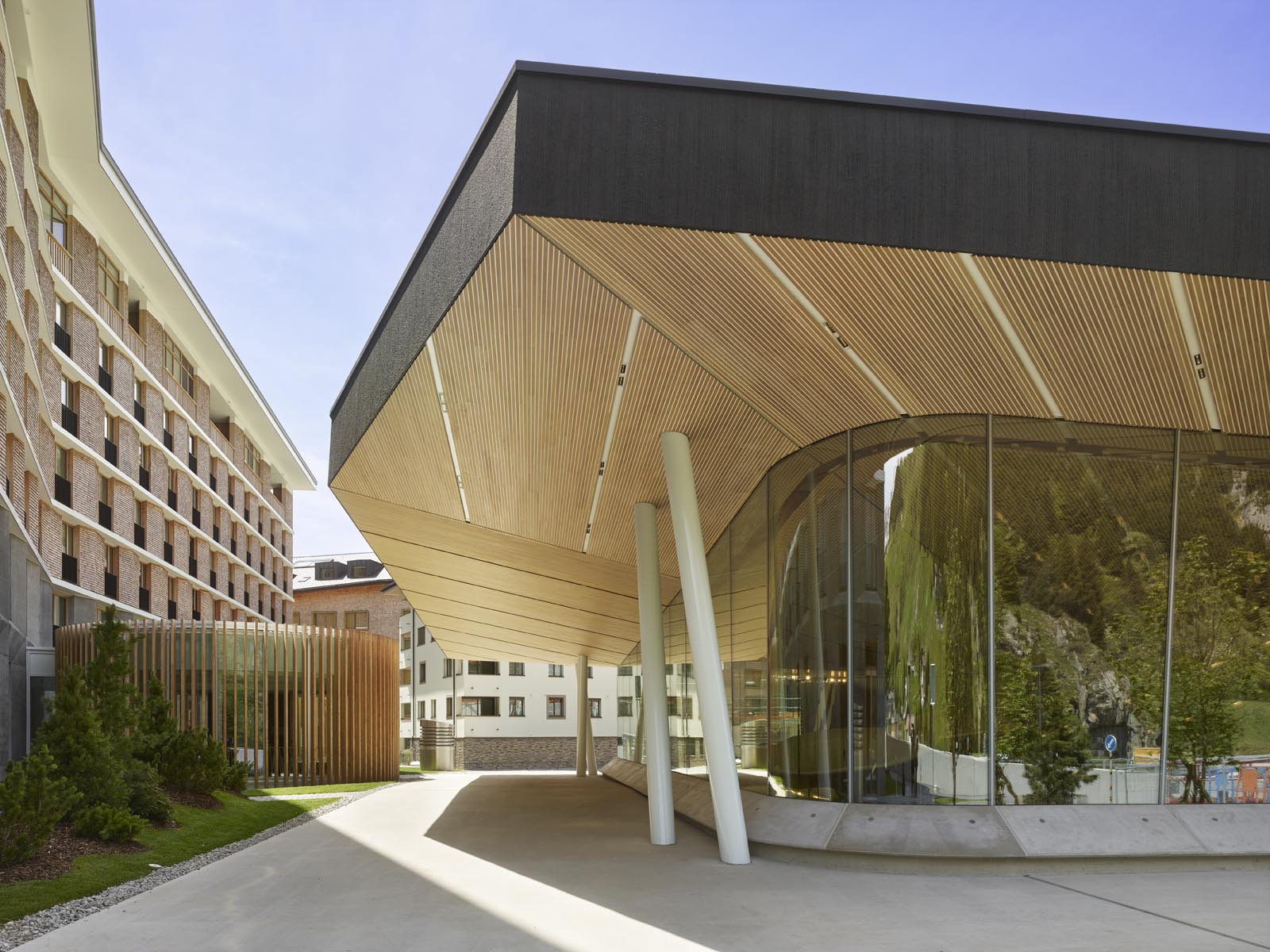
Receive our daily digest of inspiration, escapism and design stories from around the world direct to your inbox.
You are now subscribed
Your newsletter sign-up was successful
Want to add more newsletters?

Daily (Mon-Sun)
Daily Digest
Sign up for global news and reviews, a Wallpaper* take on architecture, design, art & culture, fashion & beauty, travel, tech, watches & jewellery and more.

Monthly, coming soon
The Rundown
A design-minded take on the world of style from Wallpaper* fashion features editor Jack Moss, from global runway shows to insider news and emerging trends.

Monthly, coming soon
The Design File
A closer look at the people and places shaping design, from inspiring interiors to exceptional products, in an expert edit by Wallpaper* global design director Hugo Macdonald.
It started with a box. Egyptian developer Samih Sawiris had always envisaged a conference centre as part of his CHF1 billion property development on the edge of Andermatt in the Swiss Alps, but after the shell of the building was already complete, it struck him that it might also double up as a high-end concert hall. The only problem was that the shell was a windowless, underground a 2,000 cubic metre concrete box, better suited for a nuclear bunker than a performance of Beethoven’s Fifth. Who to call?
After considering a range of architects, Sawiris asked Christina Seilern of Studio Seilern Architects (whose performing arts centre for Wellington College we recently featured) to take it on. Seilern was able to persuade him to raise the roof – quite literally – taking part of the lid off the bunker and extending a canopy above it, which not only allowed daylight to fill the space but also transformed the acoustics. From outside the only sign of the hall is a small pavilion, whose canted roof is supported by leaning columns. Up close, though, the curved glass screen beneath the roof reveals the expansive interior beneath your feet.
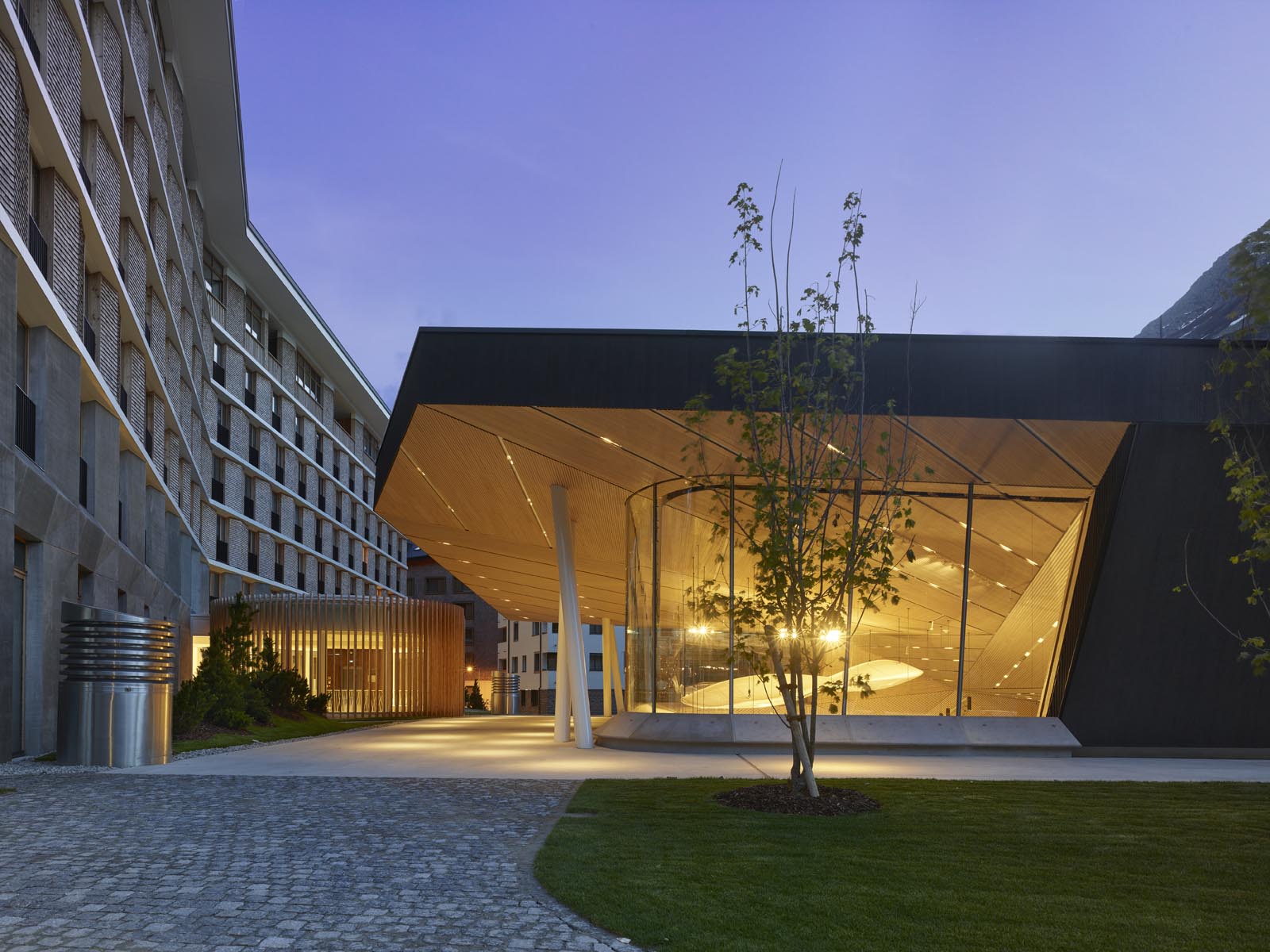
The hall itself is wider than it is deep, with the stage below the glass screen of the pavilion. Its basic rectangular form is cleverly softened by a complex crystalline pattern of extended triangles that Seilern compares to origami, but which also help reflect sound to create a well-balanced and natural acoustic.
Seilern’s approach was triumphantly vindicated on 16 June, when no less than the Berlin Philharmonic (arguably the world’s finest orchestra) gave the opening concert to great acclaim. An ambitious programme for 2019-20 follows, with appearances from big names such as Daniel Barenboim as well as a new generation concert series. Few concrete boxes can have been transformed quite so stylishly.
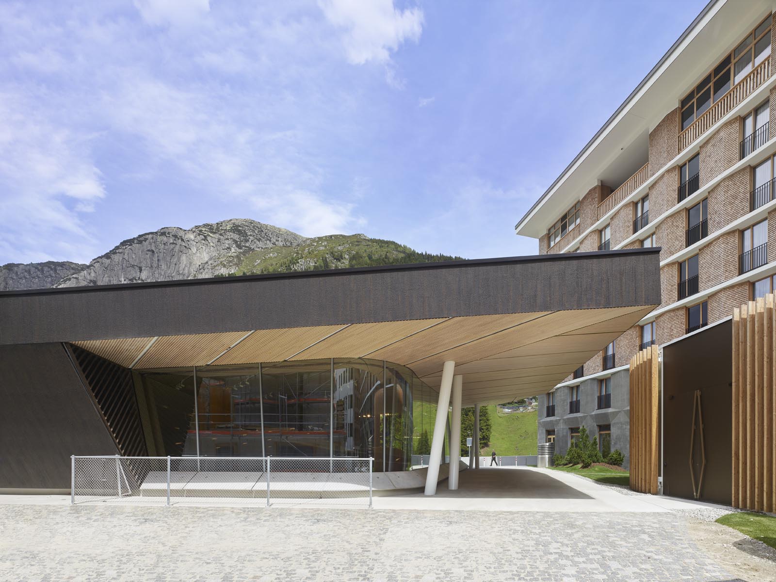

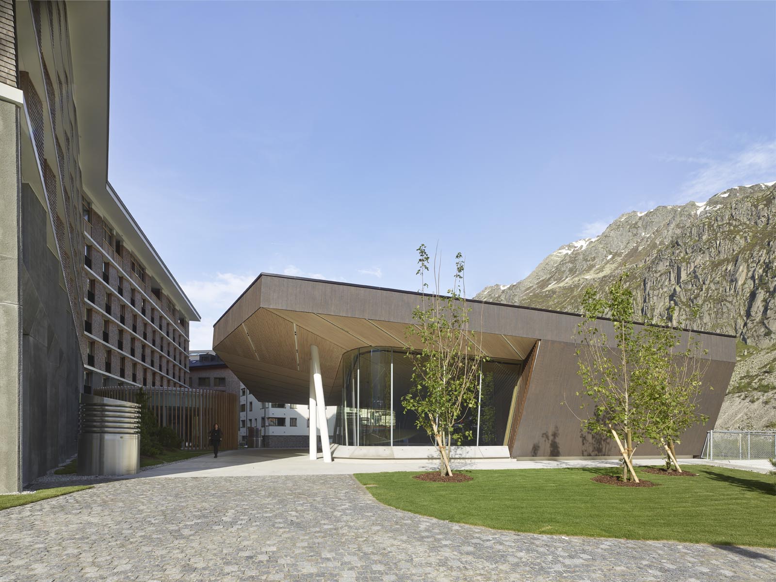
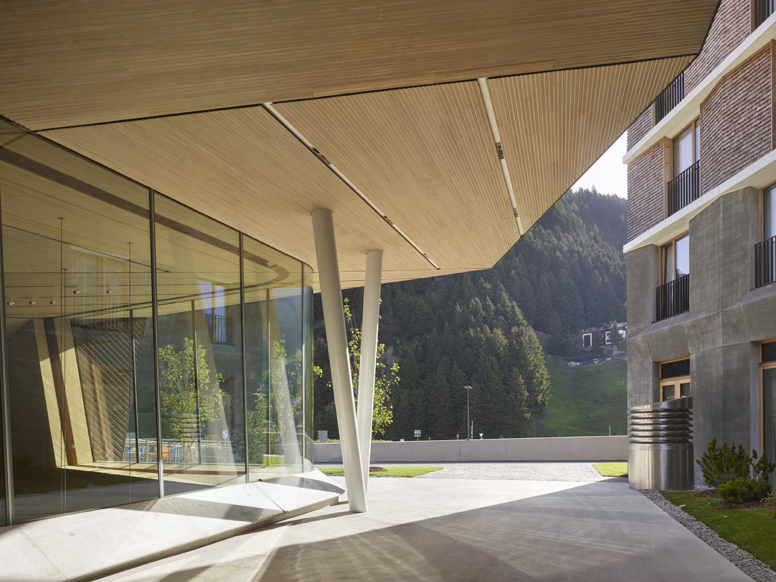
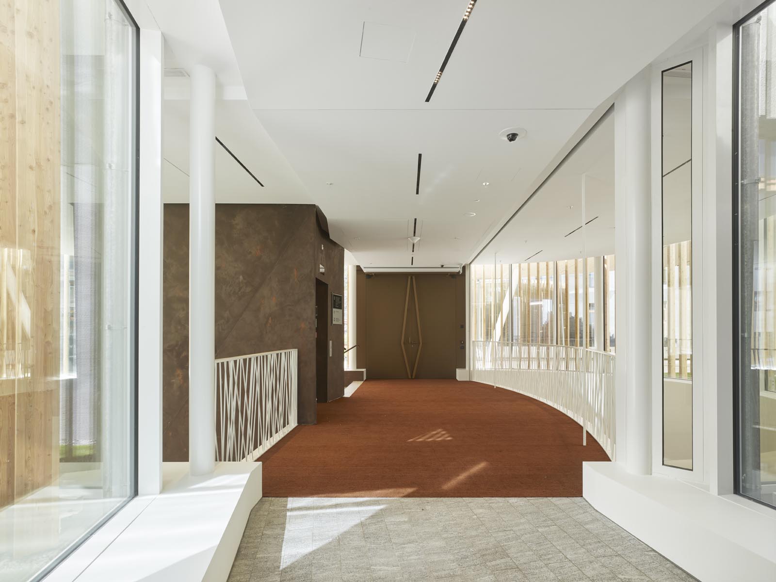
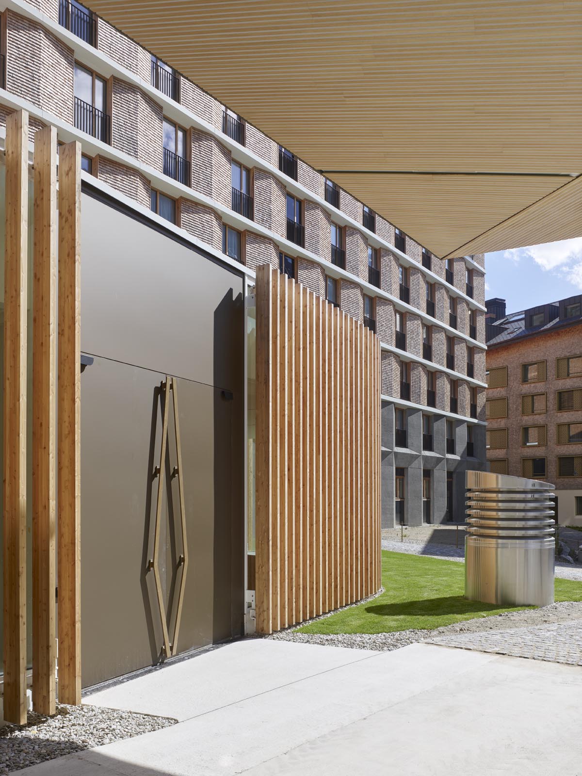
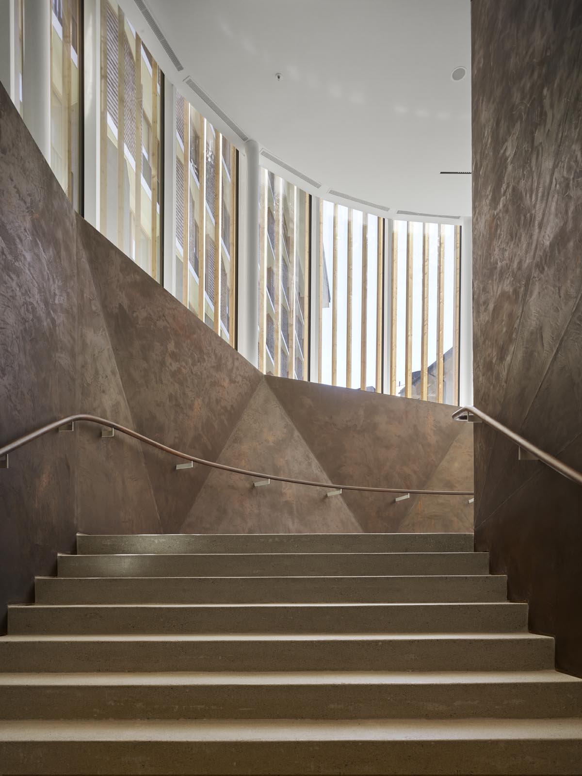
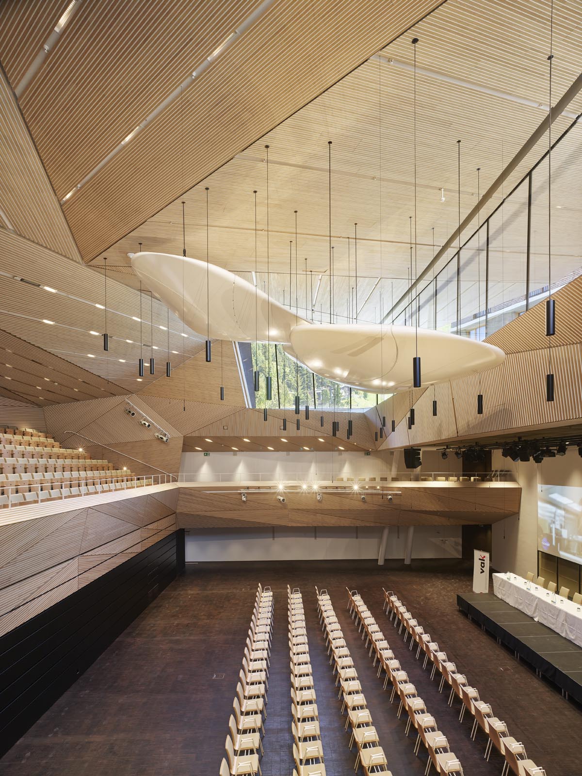
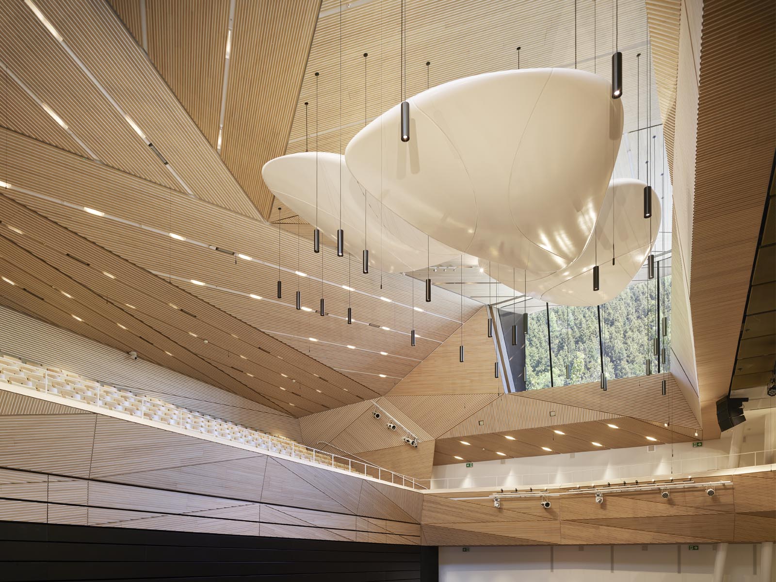
INFORMATION
studioseilern.com
Receive our daily digest of inspiration, escapism and design stories from around the world direct to your inbox.