The Smile is a dramatic feat of engineering at London Design Festival
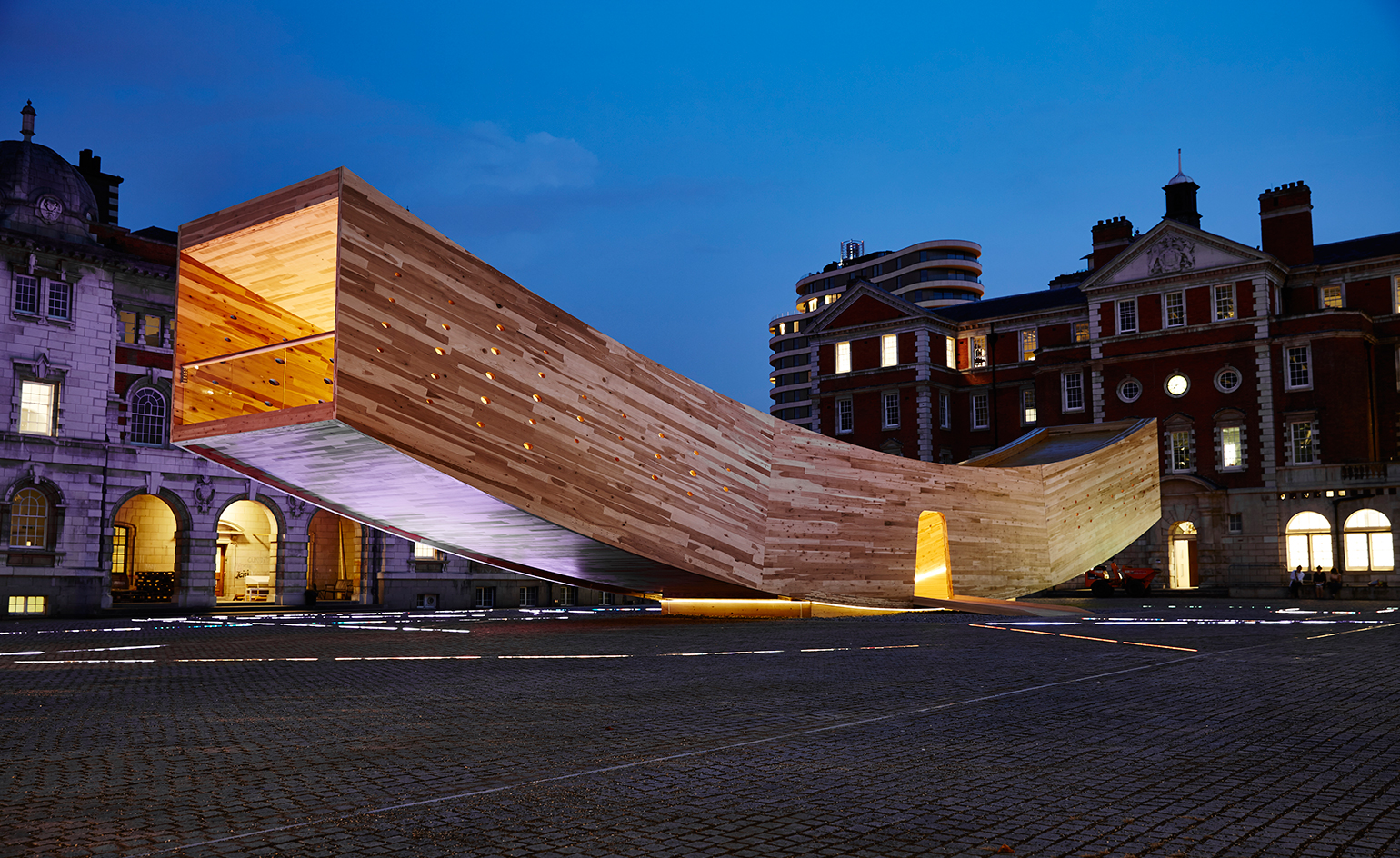
Receive our daily digest of inspiration, escapism and design stories from around the world direct to your inbox.
You are now subscribed
Your newsletter sign-up was successful
Want to add more newsletters?

Daily (Mon-Sun)
Daily Digest
Sign up for global news and reviews, a Wallpaper* take on architecture, design, art & culture, fashion & beauty, travel, tech, watches & jewellery and more.

Monthly, coming soon
The Rundown
A design-minded take on the world of style from Wallpaper* fashion features editor Jack Moss, from global runway shows to insider news and emerging trends.

Monthly, coming soon
The Design File
A closer look at the people and places shaping design, from inspiring interiors to exceptional products, in an expert edit by Wallpaper* global design director Hugo Macdonald.
Softwood may have been the material of choice for timber architecture up to now, but hardwood has just made a dramatic entrance. 'It is simply the most challenging thing that has ever been built in cross-laminated timber [CLT]… anywhere,' says Andrew Lawrence, an associate director at Arup, about the gravity-defying 34m-long cantilevering curved tube devised by the American Hardwood Export Council (AHEC), London-based architects Alison Brooks and Arup for this year’s London Design Festival.
The Smile, as the project is known, eschews the usual European spruce for a fast-growing tulipwood from North American forests, that has been transformed into 12 huge cross-laminated panels ('the largest hardwood CLT panels ever made', says Lawrence) and is held together by 6,000 long steel screws.
'Almost every architect we talk to says we love CLT but we don’t like the look of it!' says David Venables, European director of AHEC. The organisation has been experimenting with hardwood structures for some years now and believes the material offers the same weight and density as softwood but twice the strength and a far more appealing aesthetic (fewer knots and a classic tight timber grain).
Hardwood may cost more, acknowledges Venables, but you also need to use less of it. 'In the future we will see panels where three of the layers are softwood but the outer layers are tulipwood, for instance,' he says. 'And we will see it used in higher-end buildings where appearance really matters,' adds Lawrence. 'What’s so fun about designing in wood,' he adds, 'is that architects and engineers have to work really closely together and the way a structure is made and engineered becomes part of the architecture.'
Even more exciting is the fact that CLT is carbon neutral, sustainable (the 240 cubic metres of tulipwood used to create this particular ‘flying pavilion’ were replaced in less than five minutes) and, in the words of Alison Brooks, 'connects us back to nature in a way that is not nostalgic or rustic. It’s a material of the future.'
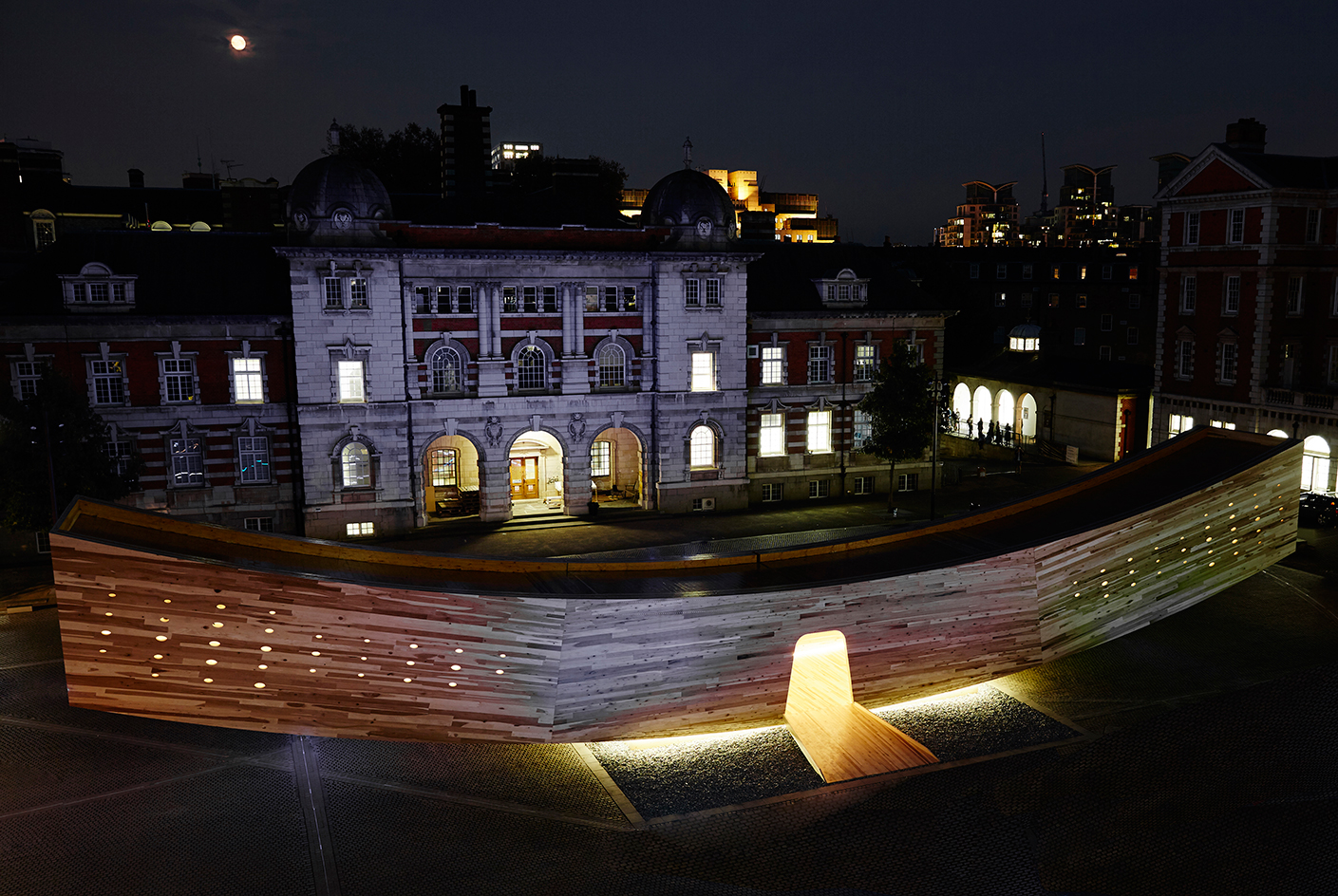
Set outside London's Chelsea College of Art and Design, the sculpture eschews the usual European spruce for a fast-growing tulipwood from North American forests, that has been transformed into 12 huge cross-laminated panels held together by 6,000 long steel screws
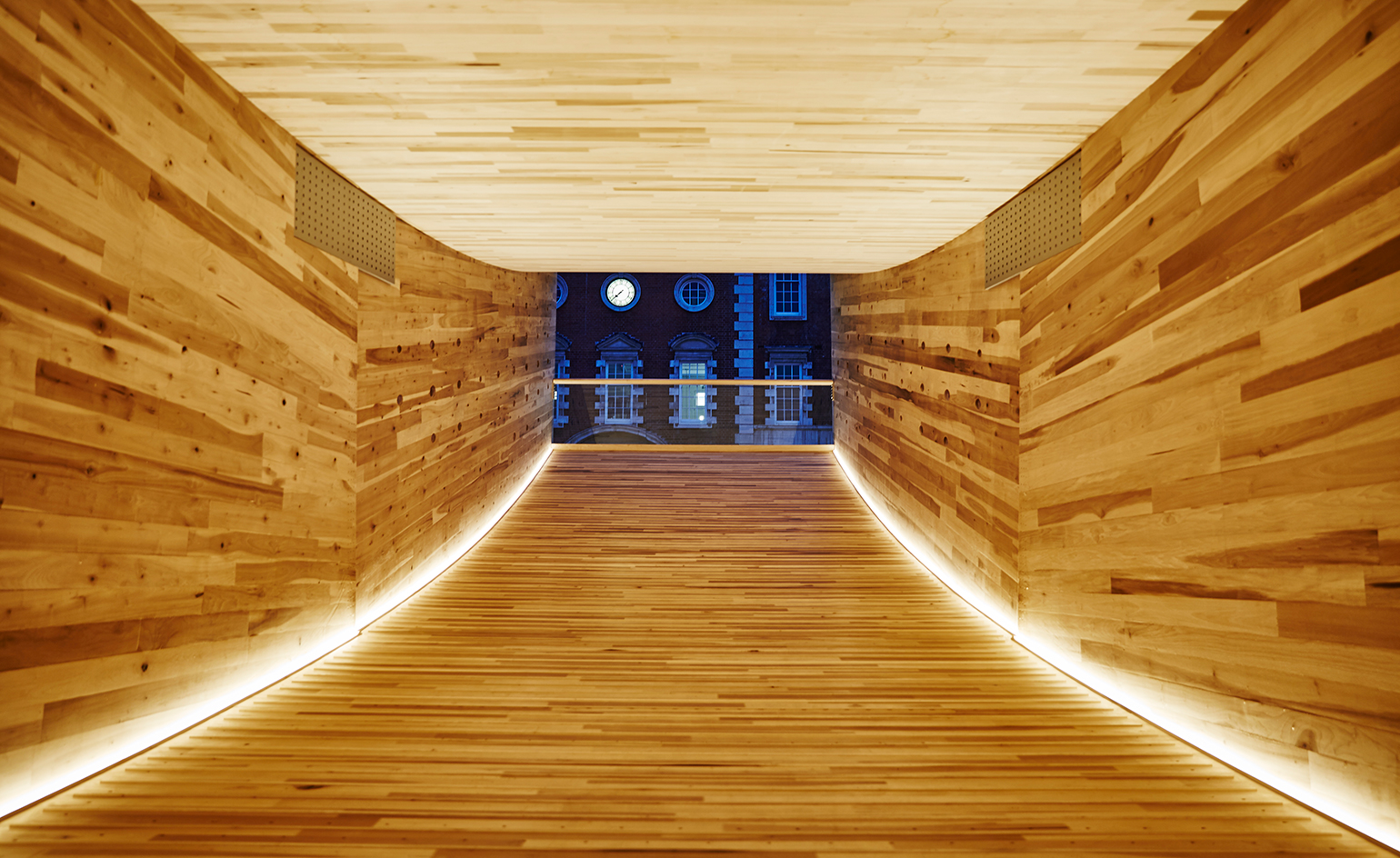
'It is simply the most challenging thing that has ever been built in cross-laminated timber [CLT]… anywhere,' says Andrew Lawrence, an associate director at Arup, about the gravity-defying 34m-long cantilevering curved tube
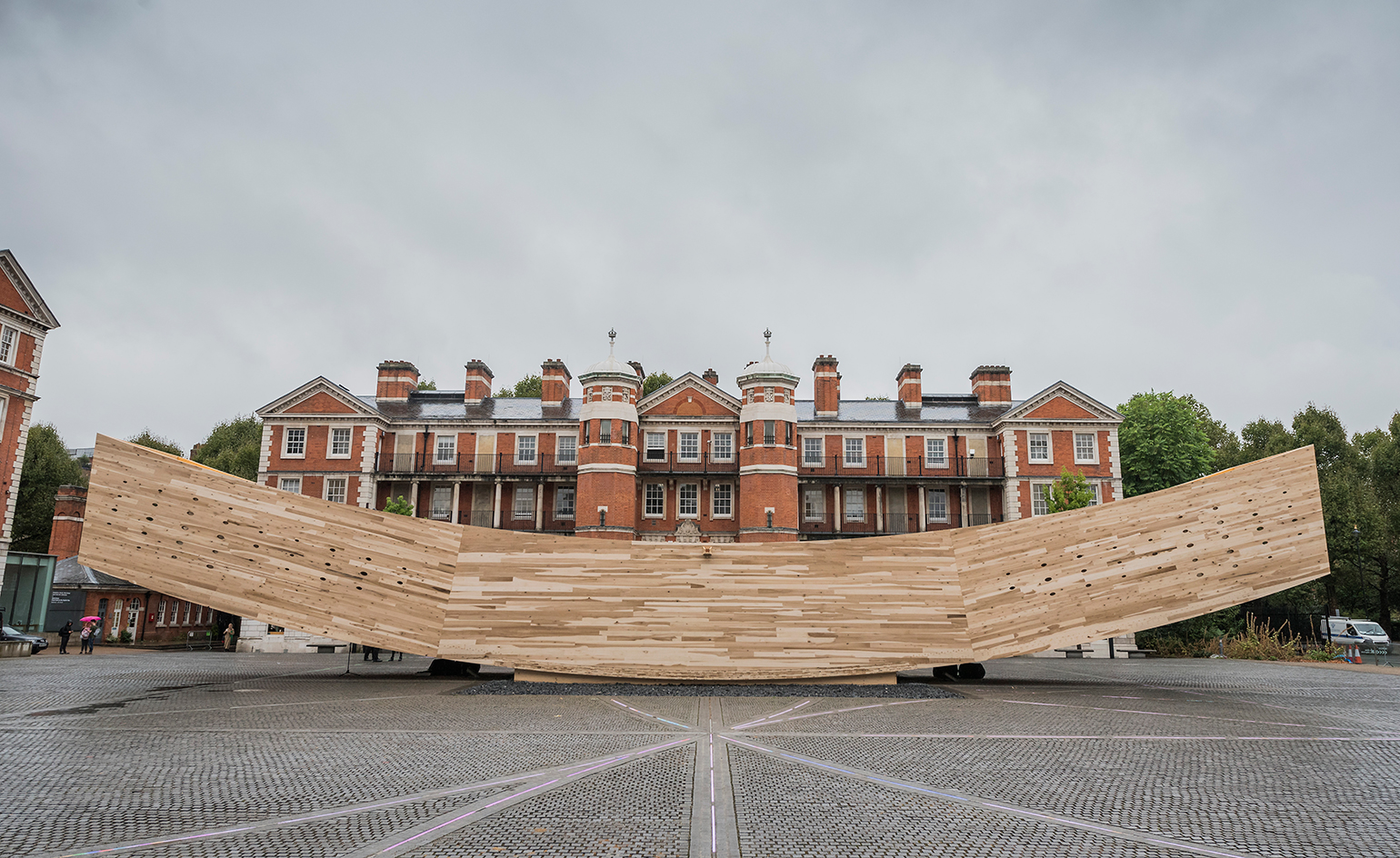
Softwood may have been the material of choice for timber architecture up to now, but 'The Smile' sees hardwood make a dramatic entrance
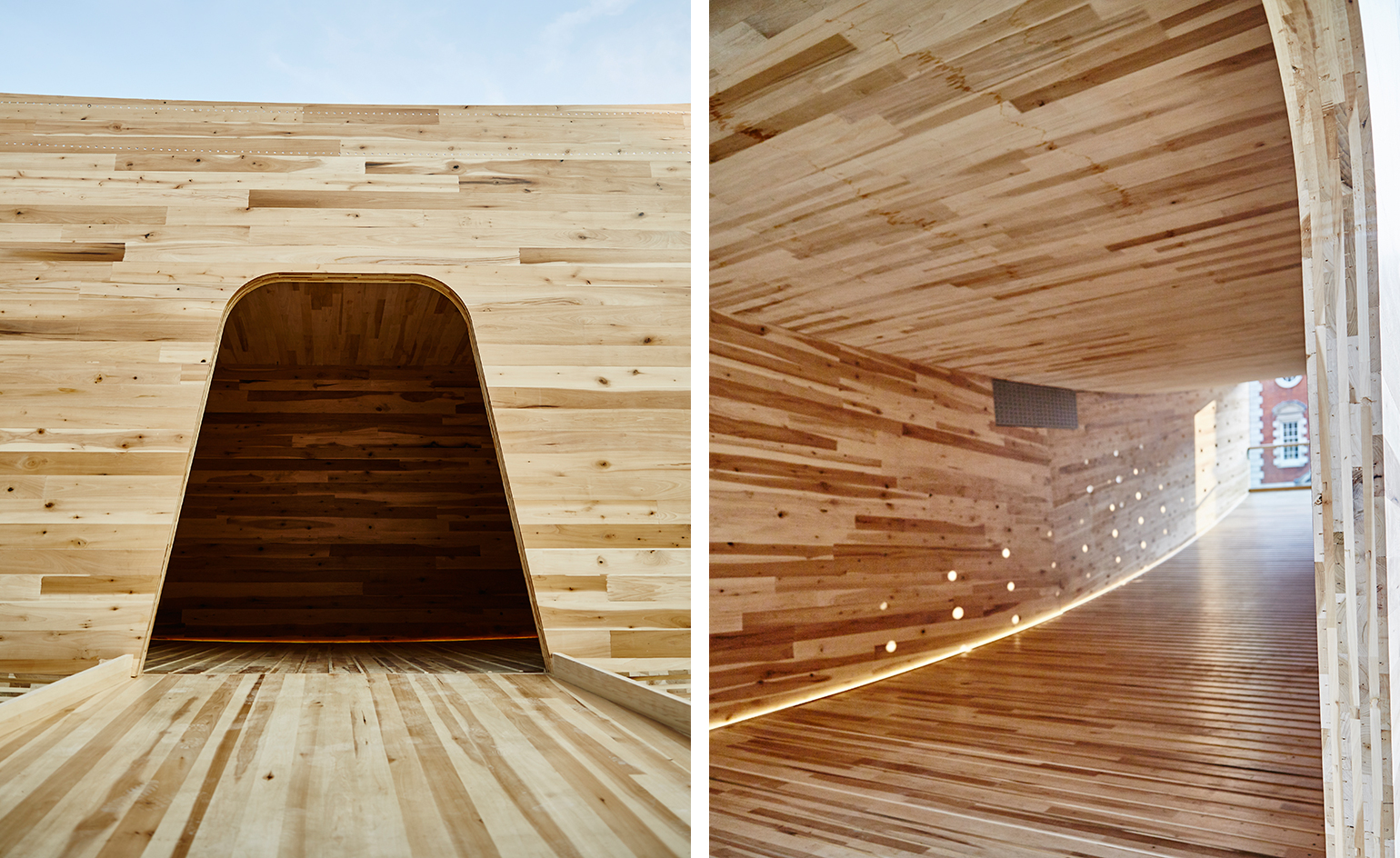
The AHEC has been experimenting with hardwood structures for some years now and says the opportunities offered by hardwood are the same weight and density but twice the strength and a far more appealing aesthetic than softwood
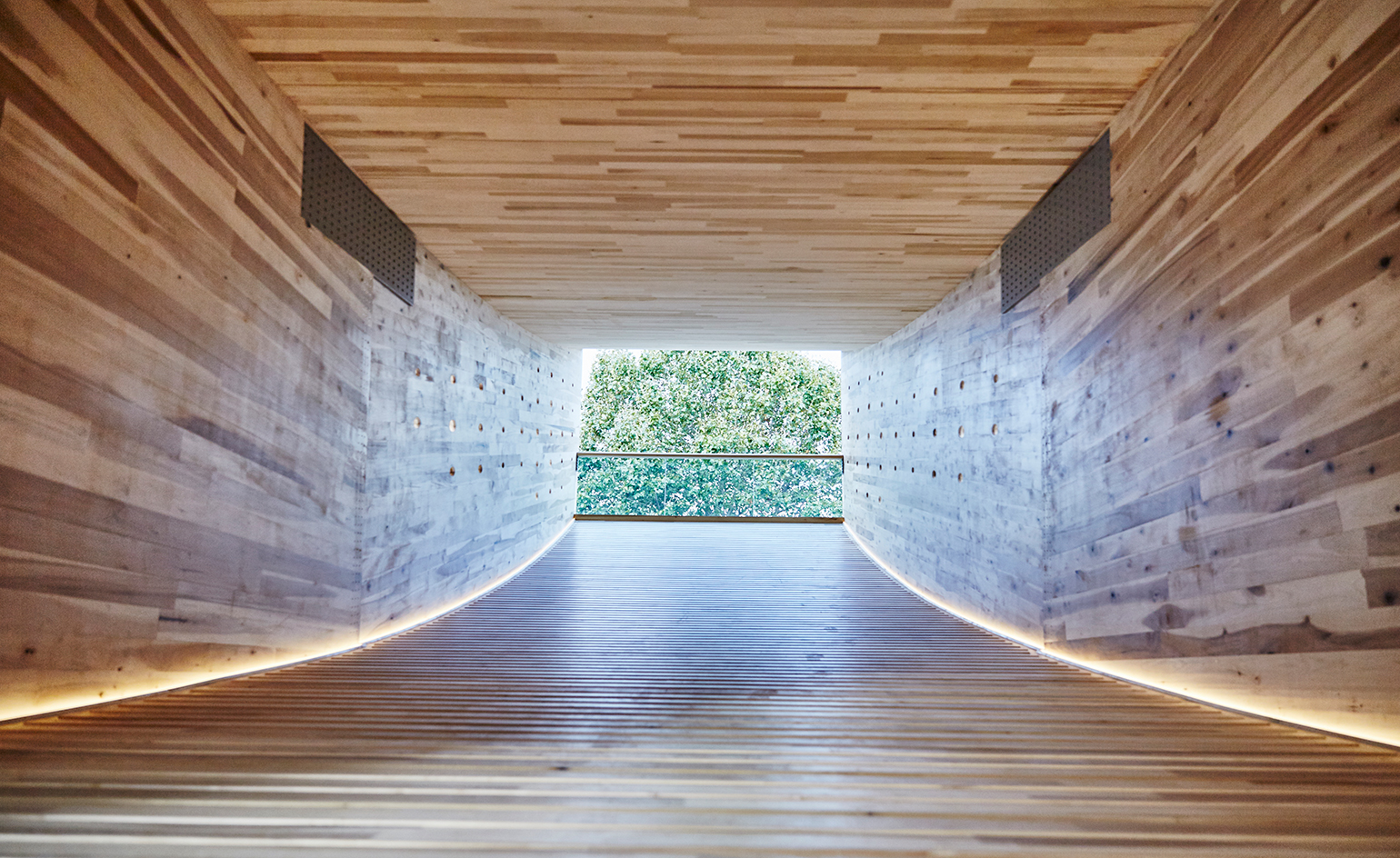
'What’s so fun about designing in wood,' says Lawrence, 'is that architects and engineers have to work really closely together and the way a structure is made and engineered becomes part of the architecture'
INFORMATION
’The Smile’ is on view until 25 September. For more information, visit the London Design Festival website
ADDRESS
Rootstein Hopkins Parade Ground
Chelsea College of Art and Design
16 John Islip Street
London, SW1P 4JU
Receive our daily digest of inspiration, escapism and design stories from around the world direct to your inbox.
Giovanna Dunmall is a freelance journalist based in London and West Wales who writes about architecture, culture, travel and design for international publications including The National, Wallpaper*, Azure, Detail, Damn, Conde Nast Traveller, AD India, Interior Design, Design Anthology and others. She also does editing, translation and copy writing work for architecture practices, design brands and cultural organisations.