A tribute to Oscar Niemeyer at the United Nations, New York
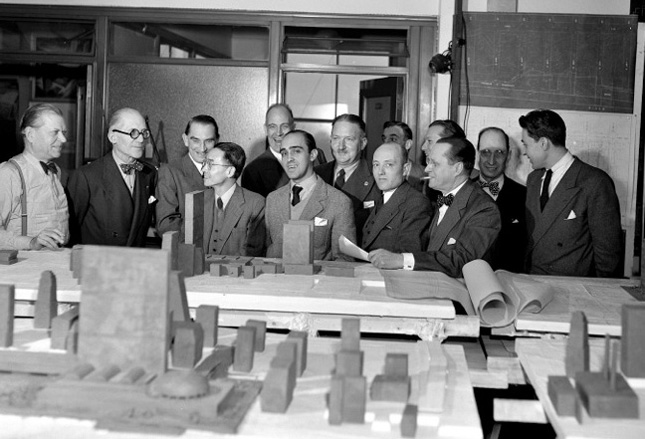
Receive our daily digest of inspiration, escapism and design stories from around the world direct to your inbox.
You are now subscribed
Your newsletter sign-up was successful
Want to add more newsletters?

Daily (Mon-Sun)
Daily Digest
Sign up for global news and reviews, a Wallpaper* take on architecture, design, art & culture, fashion & beauty, travel, tech, watches & jewellery and more.

Monthly, coming soon
The Rundown
A design-minded take on the world of style from Wallpaper* fashion features editor Jack Moss, from global runway shows to insider news and emerging trends.

Monthly, coming soon
The Design File
A closer look at the people and places shaping design, from inspiring interiors to exceptional products, in an expert edit by Wallpaper* global design director Hugo Macdonald.
The wonderful Oscar Niemeyer is at the centre of another tribute, this time for his work on the United Nations headquarters in New York City. Organised by the Mission of Brazil to the UN and our personal bastion of Brazilian culture, Espasso, Niemeyer’s drawings took centre stage during a ceremony last week at the Secretariat Building that he helped design. The drawings are part of the original archives of Fundação Oscar Niemeyer and currently nominated to be included in the international registry of UNESCO’s MOW (Memory of the World) cultural preservation program.
At the opening of the exhibition, delegates and dignitaries, including the the President of the United Nations General Assembly, Vuk Jeremic, and the UN’s Secretary-General Ban Ki-Moon, paid sincere tribute to Niemeyer by putting into context the task that the 10 architects, known as the UN Board of Design, faced back in 1947.
Over an intense four-month period, the Board of Design considered over fifty plans for the United Nations - an organisation that Niemeyer once said ‘sets the nations of the world in a common direction and gives to the world a sense of security.’ Niemeyer was the youngest of the group.
Jeremic said, 'In memory of the life of the last design board member who passed away, we pay tribute to them all. [They] attempt[ed] to translate the hopes and ideals of the fledgling international organisation into an architectural landmark. Lacking a common spoken language, they communicated not with words but through sketches and plans that they exchanged with one another.'
In his address, Ban Ki-Moon continued, 'Our architects were ahead of the times. I hope we will follow their example and stay at the vanguard when it comes to solving global problems.'
In his keynote address, the esteemed architecture critic Paul Goldberger paid tribute to 'the last surviving member of a group that gave the United Nations its form; a form that was consciously intended to symbolise the new world [that] the 20th century was making, and to create the architectural equivalent of the new political world that the UN organization sought to bring into being.'
The commemorative tribute comes weeks before the renovation of the General Assembly Hall, a place where world leaders have congregated for over six decades. The buildings have come to represent equality, mutual respect, security and peace – values that are even rare finds in the most elevated forms of architecture. To sum up the significance of the buildings, Jeremic used the words of Wallace K. Harrison, the director of planning when they were unveiled: 'I feel like we have built not a symbol of peace, but the workshop for peace.'
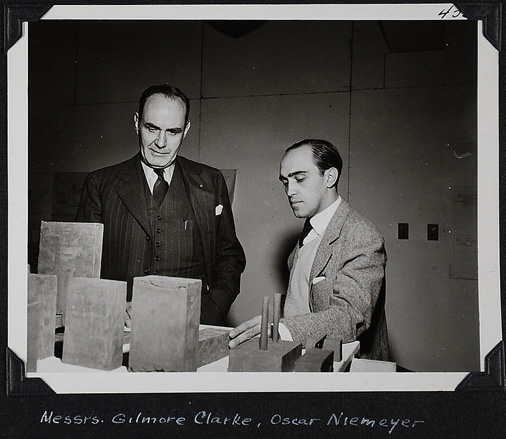
The board began their work in 1947 at an office in Rockfeller Center. Some fifty rough designs for the New York building were created, analysed and constantly reworked amongst the group. Courtesy of the United Nations Archives
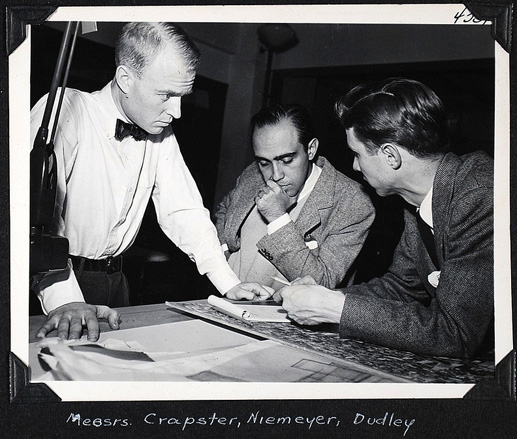
During these discussions, Niemeyer made a significant decision to separate the Assembly Hall from the rest of the complex. Courtesy of the United Nations Archives
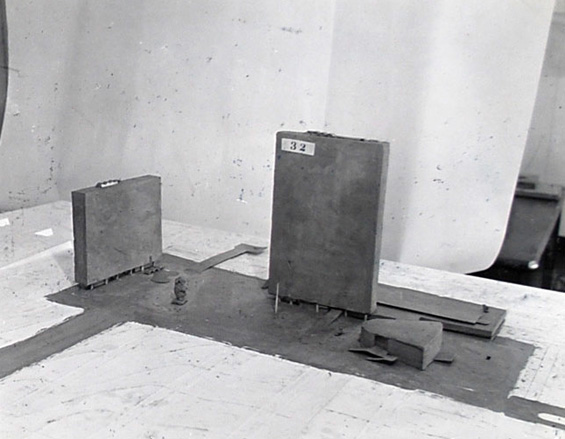
Niemeyer's clay model (pictured) was eventually merged with elements from Le Corbusier's model to create the UN headquarters as it is today. Courtesy of the United Nations Archives
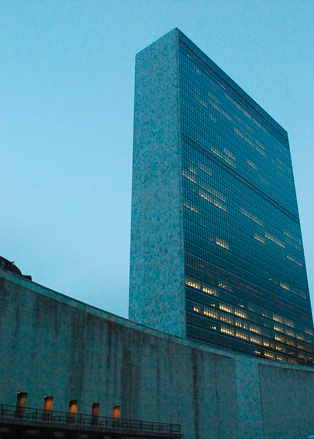
Exterior view of the UN headquarters. Courtesy of the United Nations Archives
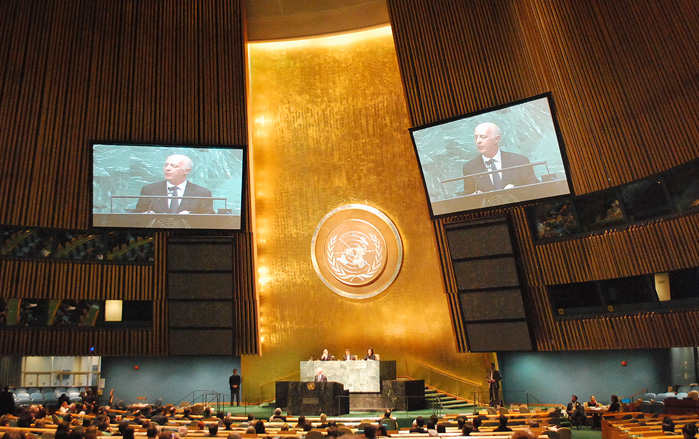
The UN recently paid tribute to Niemeyer for his work on its HQ, enlisting architecture critic Paul Goldberger to deliver a keynote address in the General Assembly Hall. Courtesy of the United Nations Archives
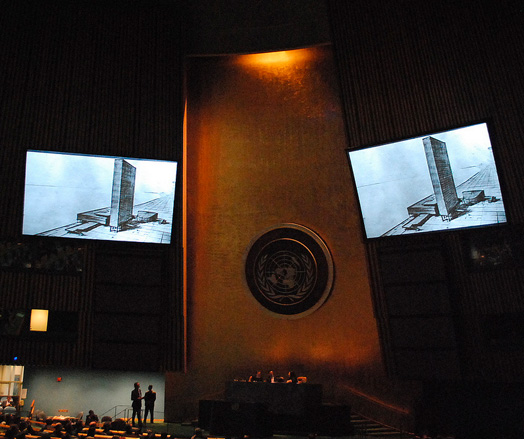
Projections of a Niemeyer drawing during the tribute. Courtesy of the United Nations Archives
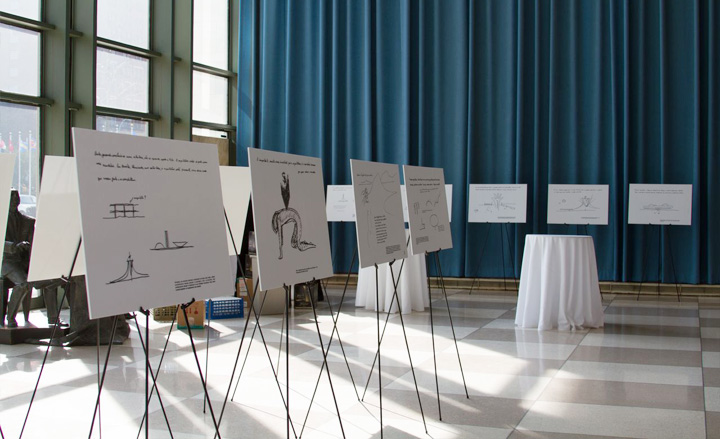
The tribute included an exhibition of a set of reproductions of Niemeyer's sketches, each accompanied with personal notes by the architect
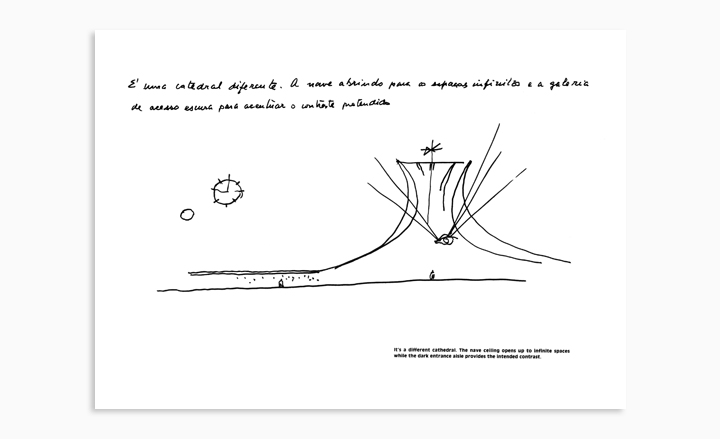
A design for a cathedral, for which Niemeyer notes: 'The nave ceiling opens up to infinite spaces while the dark entrance aisle provides the intended contrast'
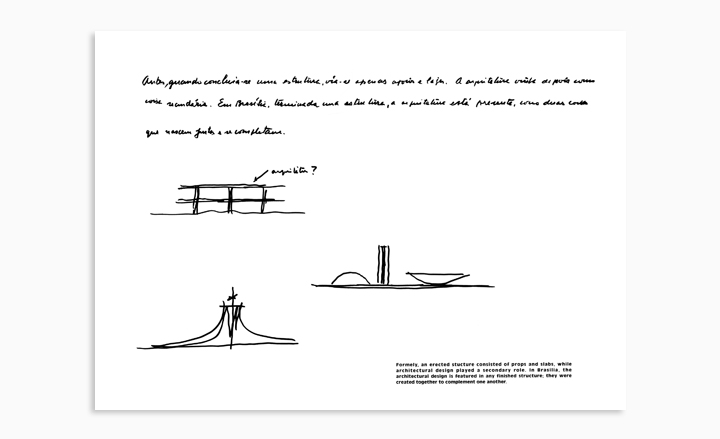
The drawings are part of the original archives of Fundação Oscar Niemeyer and are currently nominated to be included in the international registry of UNESCO's cultural preservation program
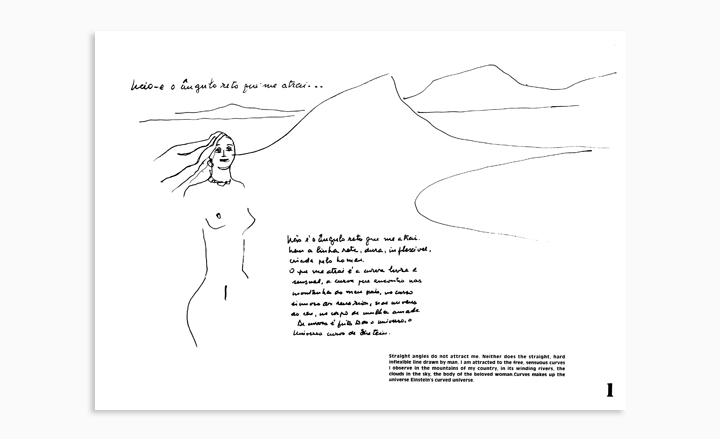
The architect waxes lyrical about his affinity for curves, commenting alongside this sketch: 'Straight angles do not attract me. Neither does the straight, hard inflexible line drawn by man. I am attracted to the free, sensuous curves I observe in the mountains of my country, in its winding rivers, the clouds in the sky, the body of the beloved woman'
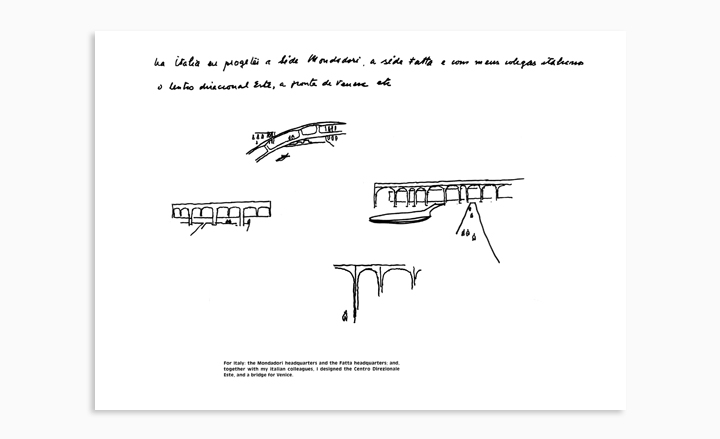
Niemeyer's sketches of the Mondadori and Fatta headquarters he designed in Italy. Together with his Italian colleagues he also conceived the Centro Direzeionale Este and a bridge in Venice
Receive our daily digest of inspiration, escapism and design stories from around the world direct to your inbox.
Pei-Ru Keh is a former US Editor at Wallpaper*. Born and raised in Singapore, she has been a New Yorker since 2013. Pei-Ru held various titles at Wallpaper* between 2007 and 2023. She reports on design, tech, art, architecture, fashion, beauty and lifestyle happenings in the United States, both in print and digitally. Pei-Ru took a key role in championing diversity and representation within Wallpaper's content pillars, actively seeking out stories that reflect a wide range of perspectives. She lives in Brooklyn with her husband and two children, and is currently learning how to drive.