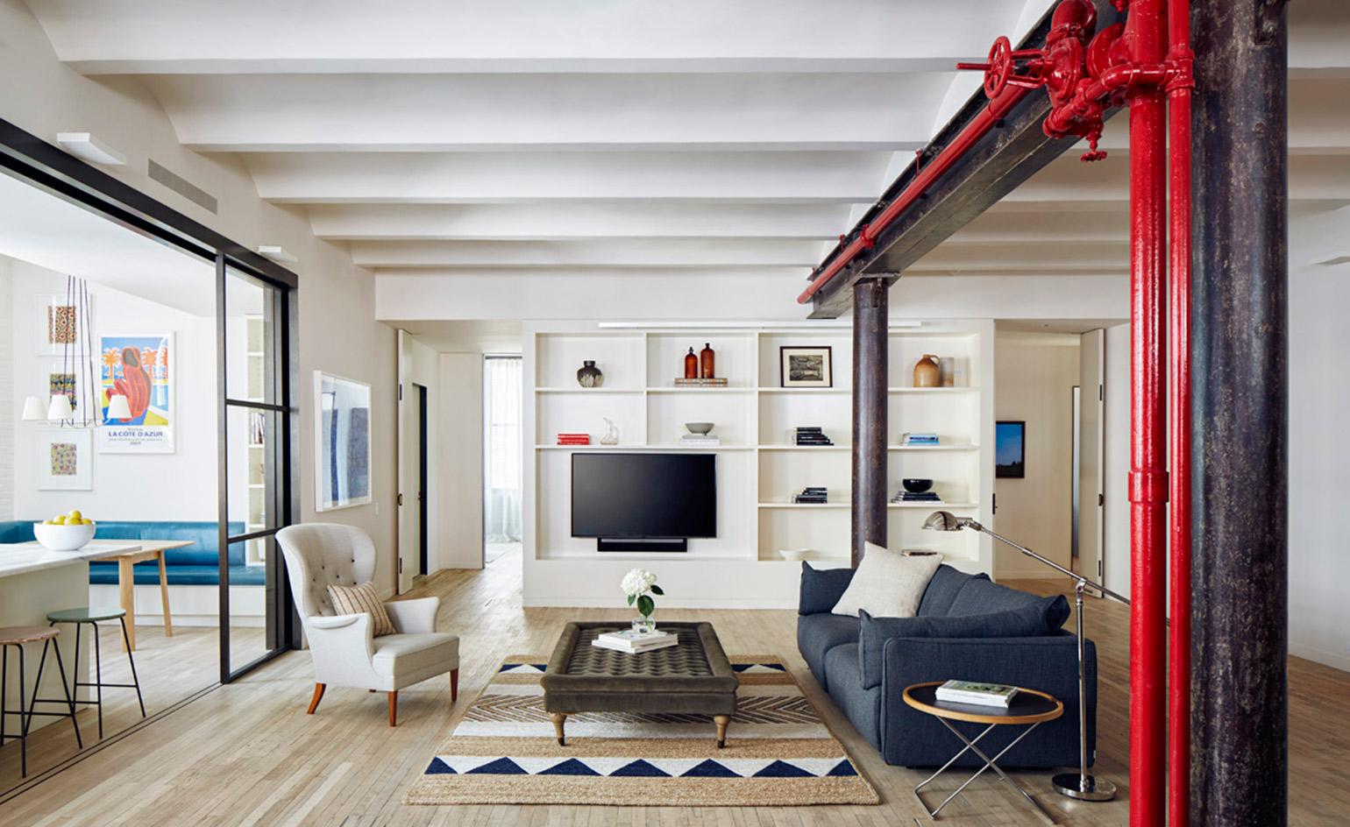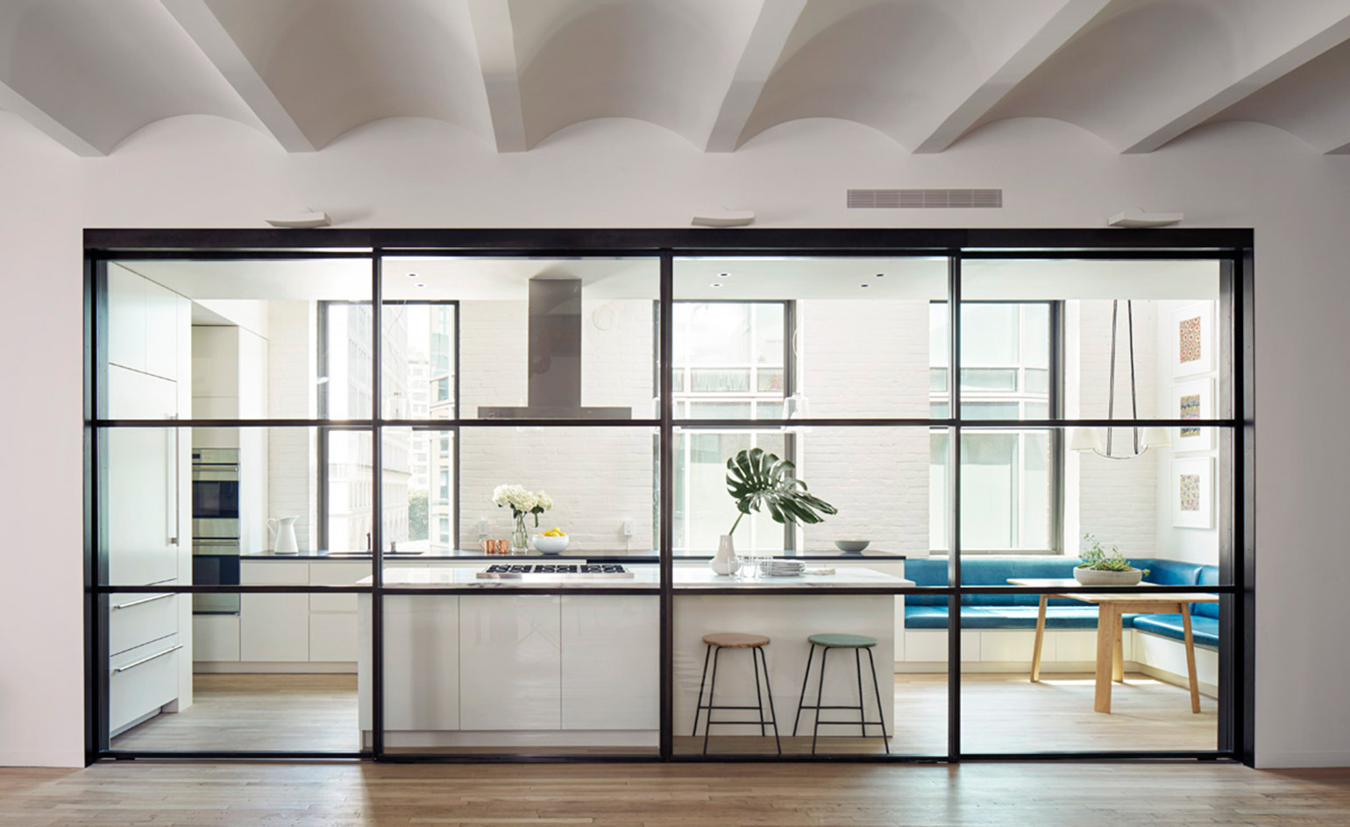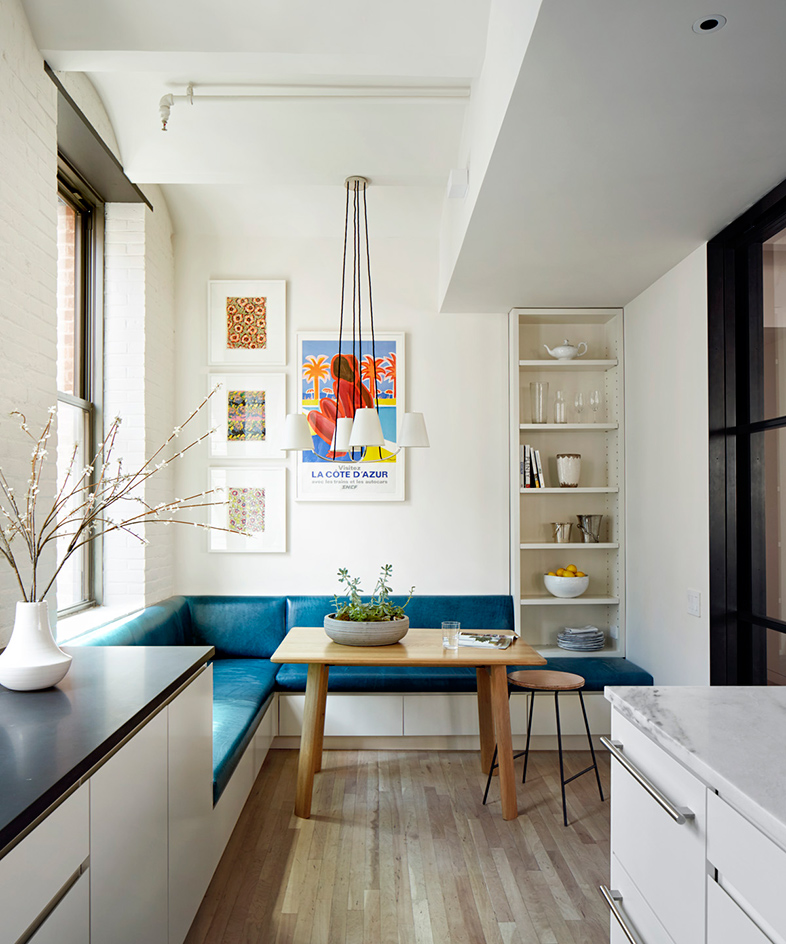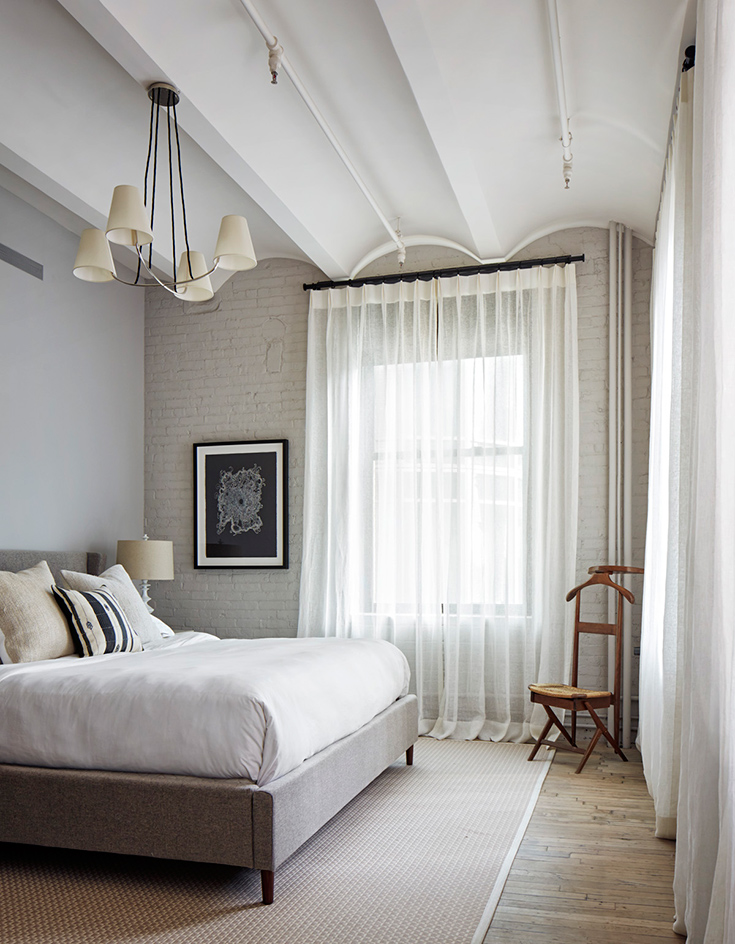Livin’ la vida loft: a New York pad makes a comeback

Receive our daily digest of inspiration, escapism and design stories from around the world direct to your inbox.
You are now subscribed
Your newsletter sign-up was successful
Want to add more newsletters?
A trendy, haphazard loft in New York’s NoHo has been converted into a modern family home for four by Lang Architecture. Keen to preserve the authentic nature of the former printing workshop, the architects retained an open plan principle within the design and stripped back distractions to reach the original structure.
Like its owners, Lafayette Loft was ready to welcome in a new phase of its life. The client Anna Beeber, principal designer at Champalimaud, and her partner had lived there for a number of years, yet wanted to renovate to accommodate their growing family.
Open space and natural light were non-negotiable for Beeber so a new plan was devised by the architects, who knocked down all the existing internal walls to roll out a new plan incorporating the additional bedrooms and bathrooms around a central and open core for living. The kitchen and living room form the heart of the family home, yet can also be divided with a sliding steel and glass pocket door.
The glass allows light to continuously flood through the loft in the daytime, even if the space is divided. Beeber was also keen to maintain some of the historic character and raw spirit of the place, which Lang Architecture smoothed and refined to reflect Lafayette Loft’s new, sophisticated identity.
The steel and cast iron beams and columns were exposed and repainted, graduating from structural necessities into design features, while new finishes and surfaces were applied to the masonry vaults and factory strip maple flooring creating clean lines across the space.

The steel and glass pocket door allows light to flood the loft, even while the open plan space is divided

The open plan kitchen and living room are at the core of the family home

Natural light was important for the client, Anna Beeber, principal designer at Champalimaud

The existing masonry vaults were plastered and resurfaced across the loft
INFORMATION
For more information, visit the Lang Architecture website
Receive our daily digest of inspiration, escapism and design stories from around the world direct to your inbox.
Harriet Thorpe is a writer, journalist and editor covering architecture, design and culture, with particular interest in sustainability, 20th-century architecture and community. After studying History of Art at the School of Oriental and African Studies (SOAS) and Journalism at City University in London, she developed her interest in architecture working at Wallpaper* magazine and today contributes to Wallpaper*, The World of Interiors and Icon magazine, amongst other titles. She is author of The Sustainable City (2022, Hoxton Mini Press), a book about sustainable architecture in London, and the Modern Cambridge Map (2023, Blue Crow Media), a map of 20th-century architecture in Cambridge, the city where she grew up.