A Tasmanian house takes its cue from the wild nature of Bonnet Hill
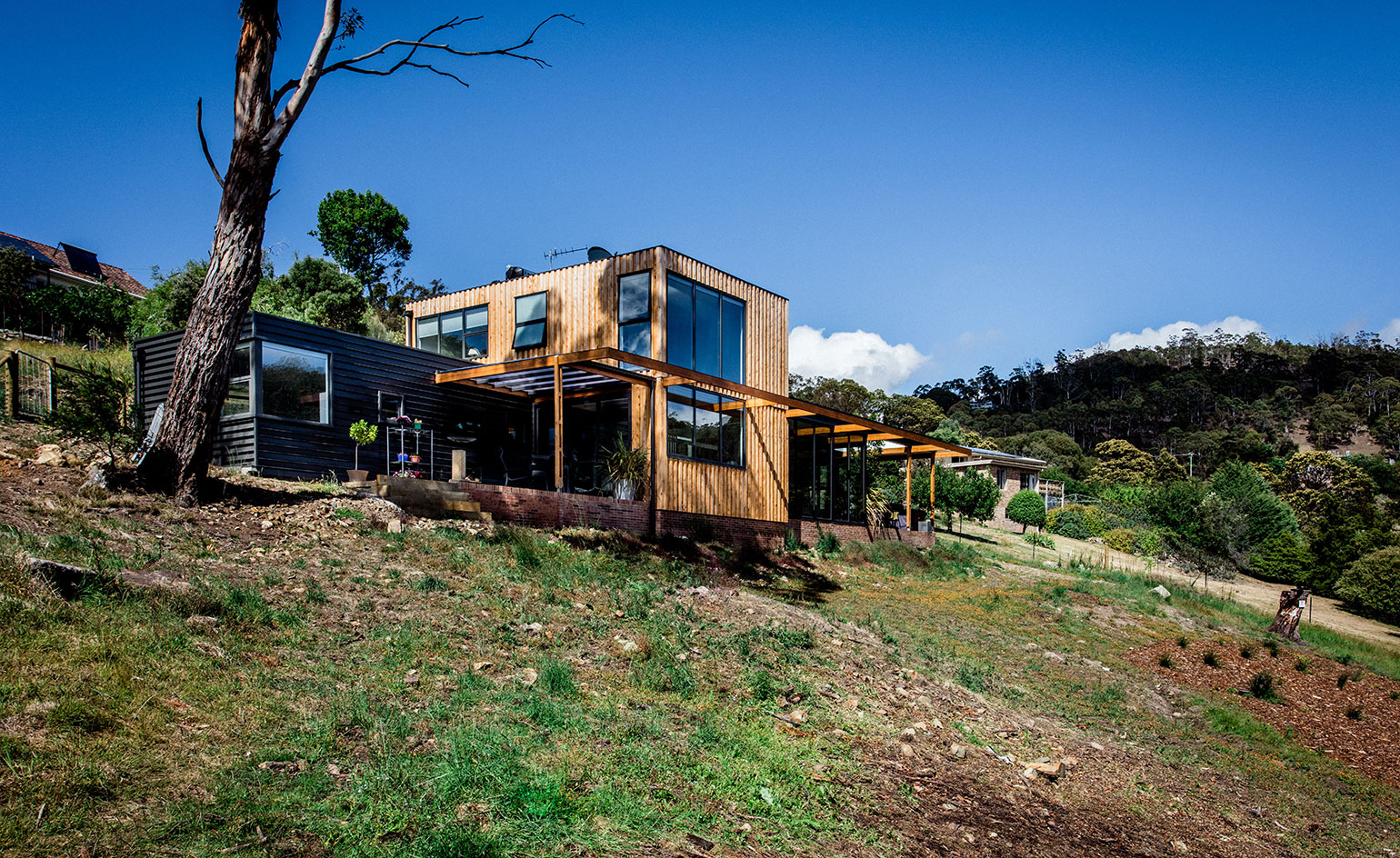
Dock4 Architects' second project on Tasmania's beautiful Bonnet Hill helped the team to cement its relationship with the island, but also forged strong connections between architects, clients and the land.
Drawing inspiration from the surrounding wild nature, the architects made sure to create several conscious links between house and environment through their design. Project architect and Dock4 director, Giles Newstead, grounded the design by embedding it into the site's steep slope. The natural world was kept in focus in most living and private areas with long, northwest facing walls of, predominately, floor-to-ceiling glass. These frame striking views of the Bonnet Hill valley and its historic shot tower.
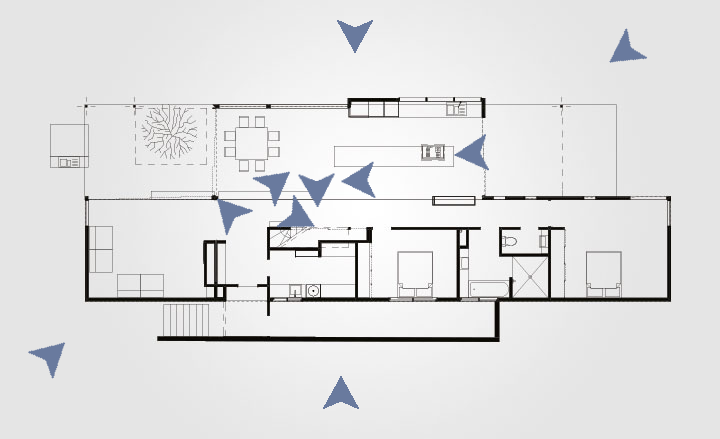
Take an interactive tour of Bonnet Hill House
A single, long Tasmanian oak step sweeps down the middle of the house, connecting two split levels, while providing relaxed seating when needed. It also establishes a sense of flow between internal and external living spaces. A similar effect was achieved with the continuous use of small, imitation convict bricks, on kitchen and deck floors. A young, flowering pear tree sprouts from the centre of one of two outside decks.
While Newstead and his clients, Erik Wapstra and Julianne O’Reilly-Wapstra, were already acquainted through their daughters attending the same school, a strong friendship between the families was ultimately discovered through a fluid collaboration that offered ample opportunity for young and old to get to know each other.
'Erik and Julianne were clear about their priorities and what they needed to support their lifestyle,' says Newstead. 'Beyond that, they were extremely flexible and open to ideas.' According to the architect, the pair did their best to allow plenty of time for the planning and construction phases, ensuring details were completed to perfection.
The pair's mutual passion for cooking and entertaining meant that a large kitchen area and ample preparation and pantry space were non-negotiable. As a result, the house's centrepiece – when not the landscape – is an impressive five metre-long concrete bench that was poured on-site.
As a result of the new friendship, Newstead has had the rare satisfaction of seeing his design not only come to life, but also enhance the day-to-day life of its inhabitants; his clients believe that the strong connection between landscape and structure has led to their daughter spending much more time playing outdoors.
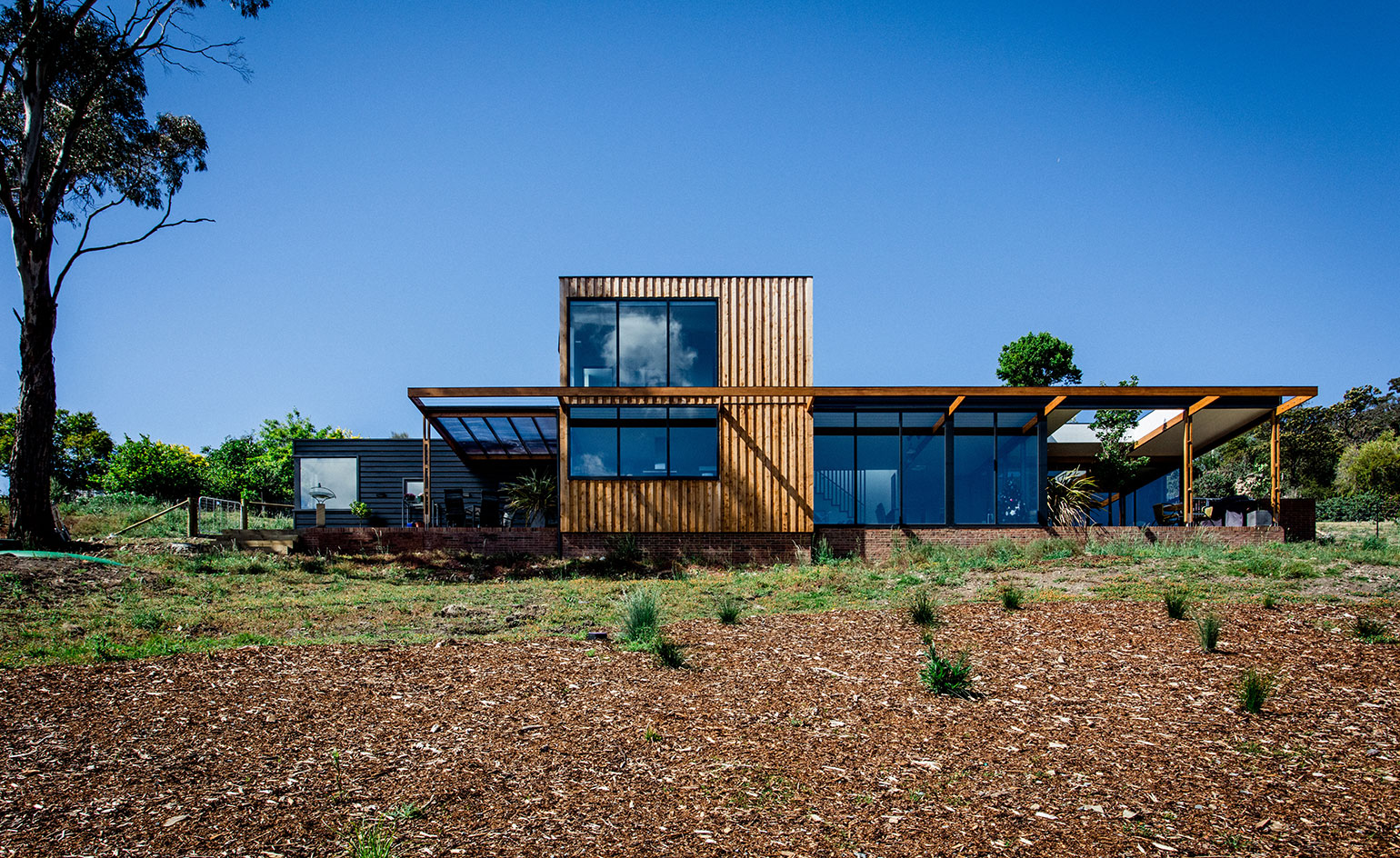
The house takes cues from the surrounding nature, making constant links between nature and environment throughout its design
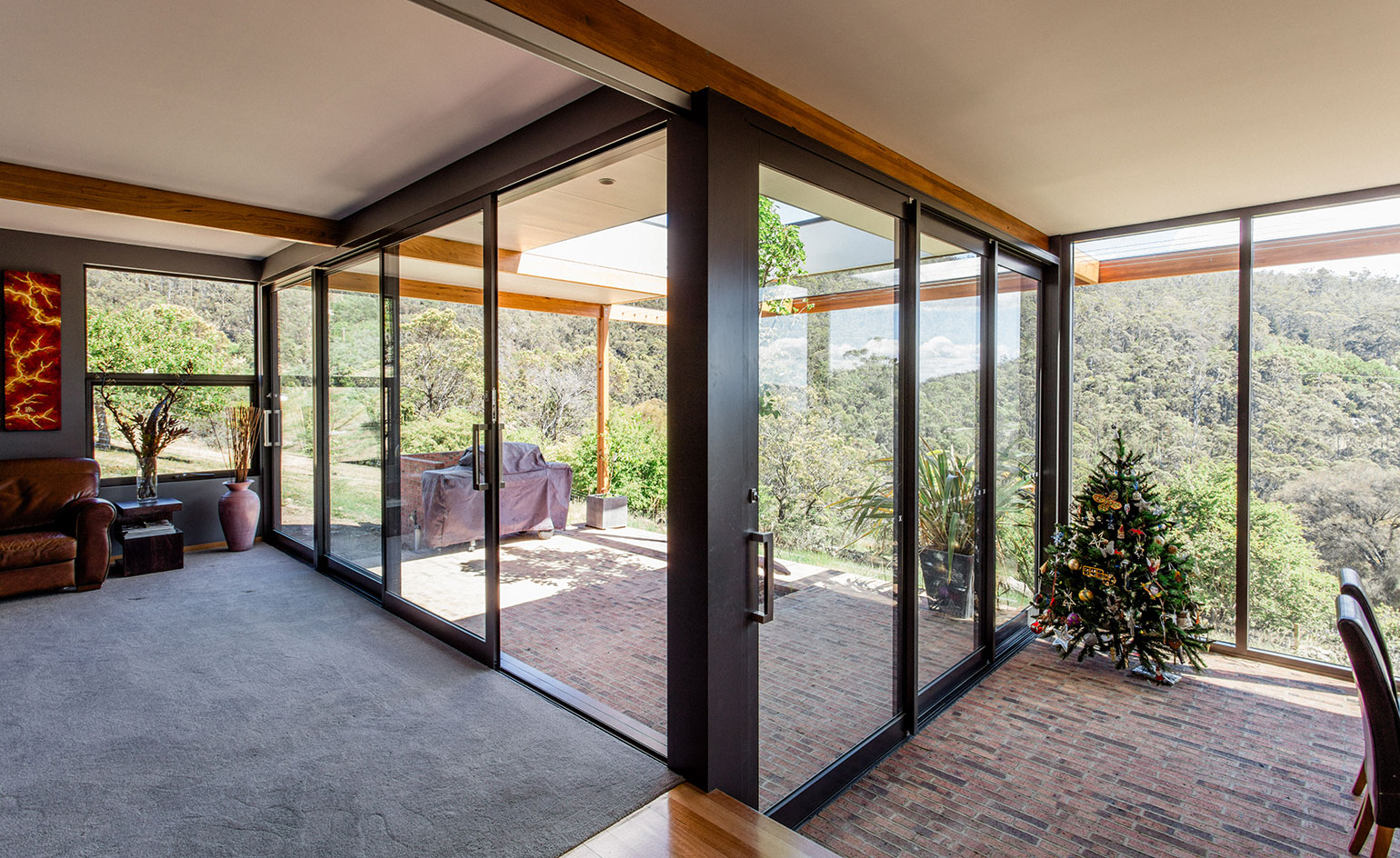
Inside, nature remains a central focus point thanks to the property’s vast glass windows, which frame the surrounding views of Bonnet Hill
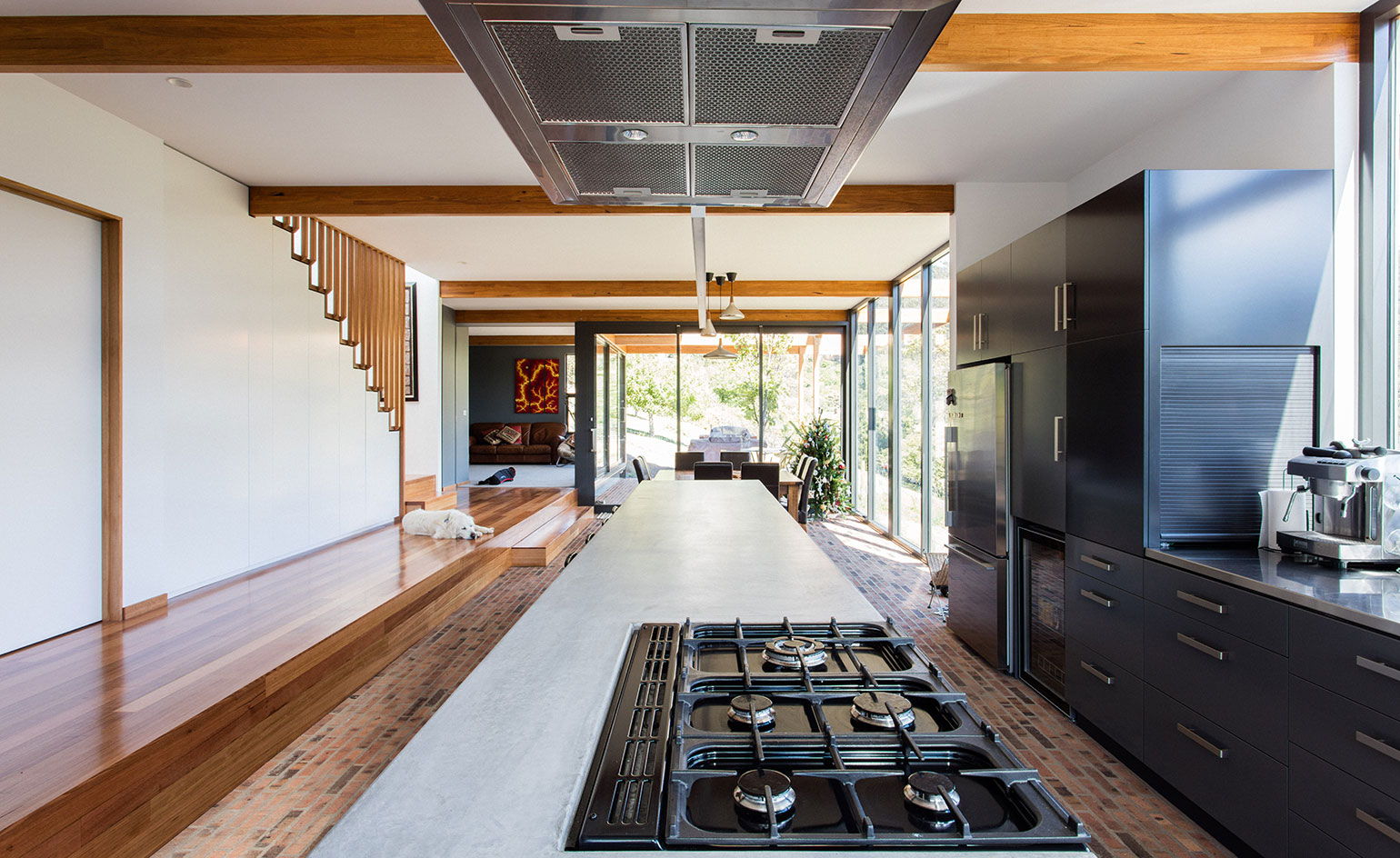
The use of Tasmanian oak throughout the property creates a sense of flow between internal and external living spaces
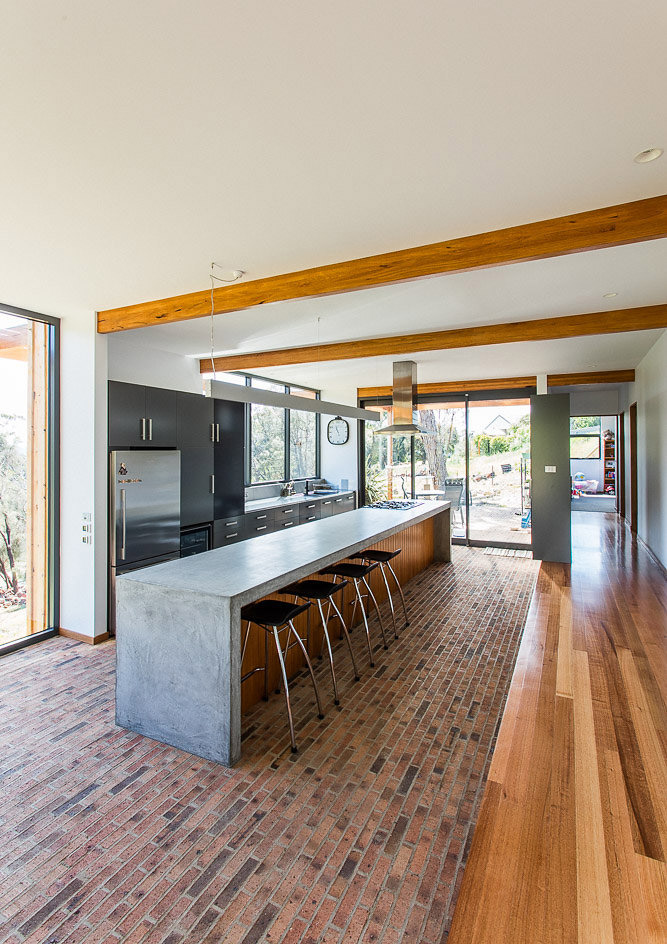
The house’s centrepiece – when not the landscape – is an impressive five metre-long concrete bench that was poured on-site
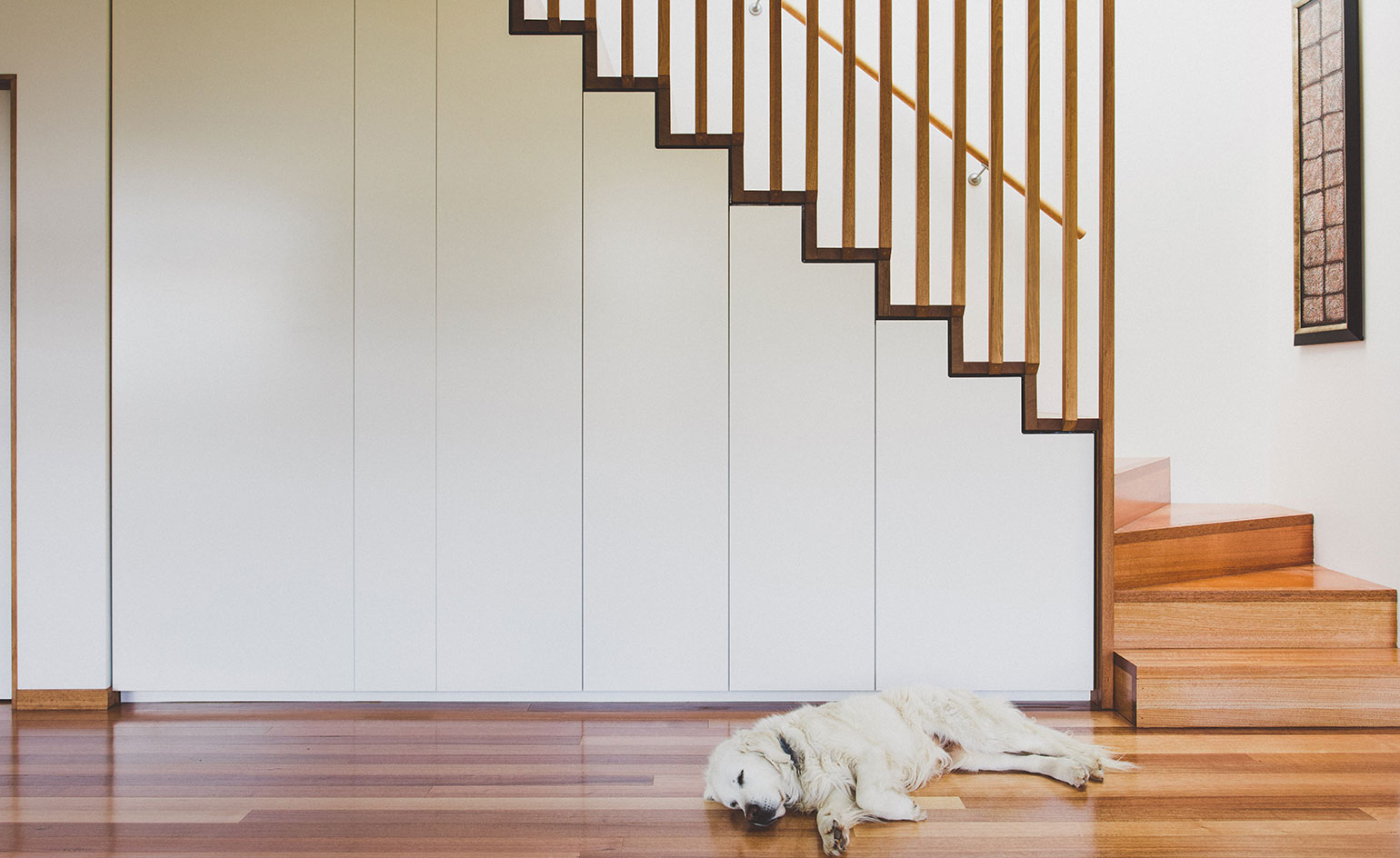
A timber staircase sweeps down the centre of the property, connecting the house’s two levels
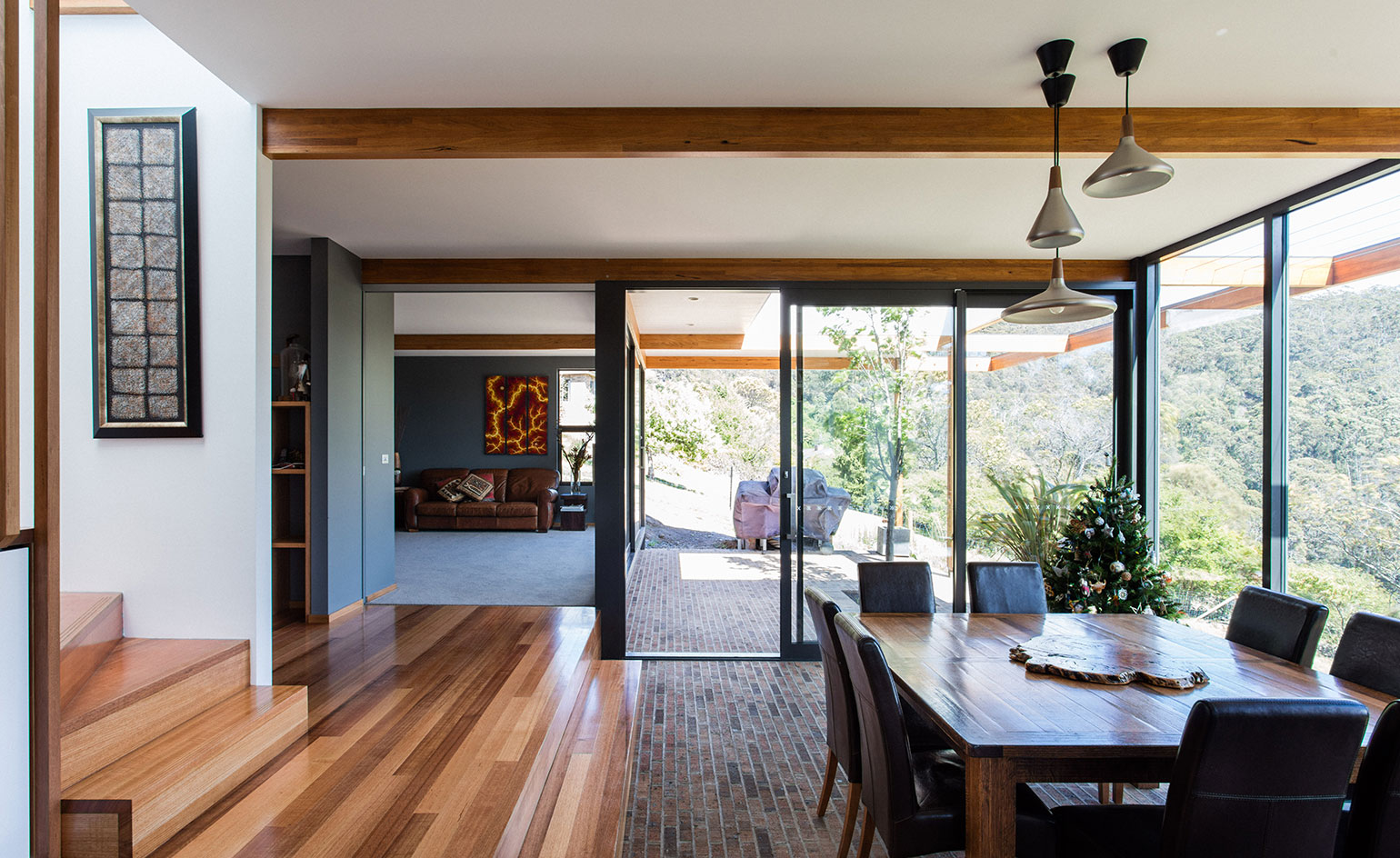
The architect’s use of small, imitation convict bricks guarantee an aesthetic continuation within the living areas of the property
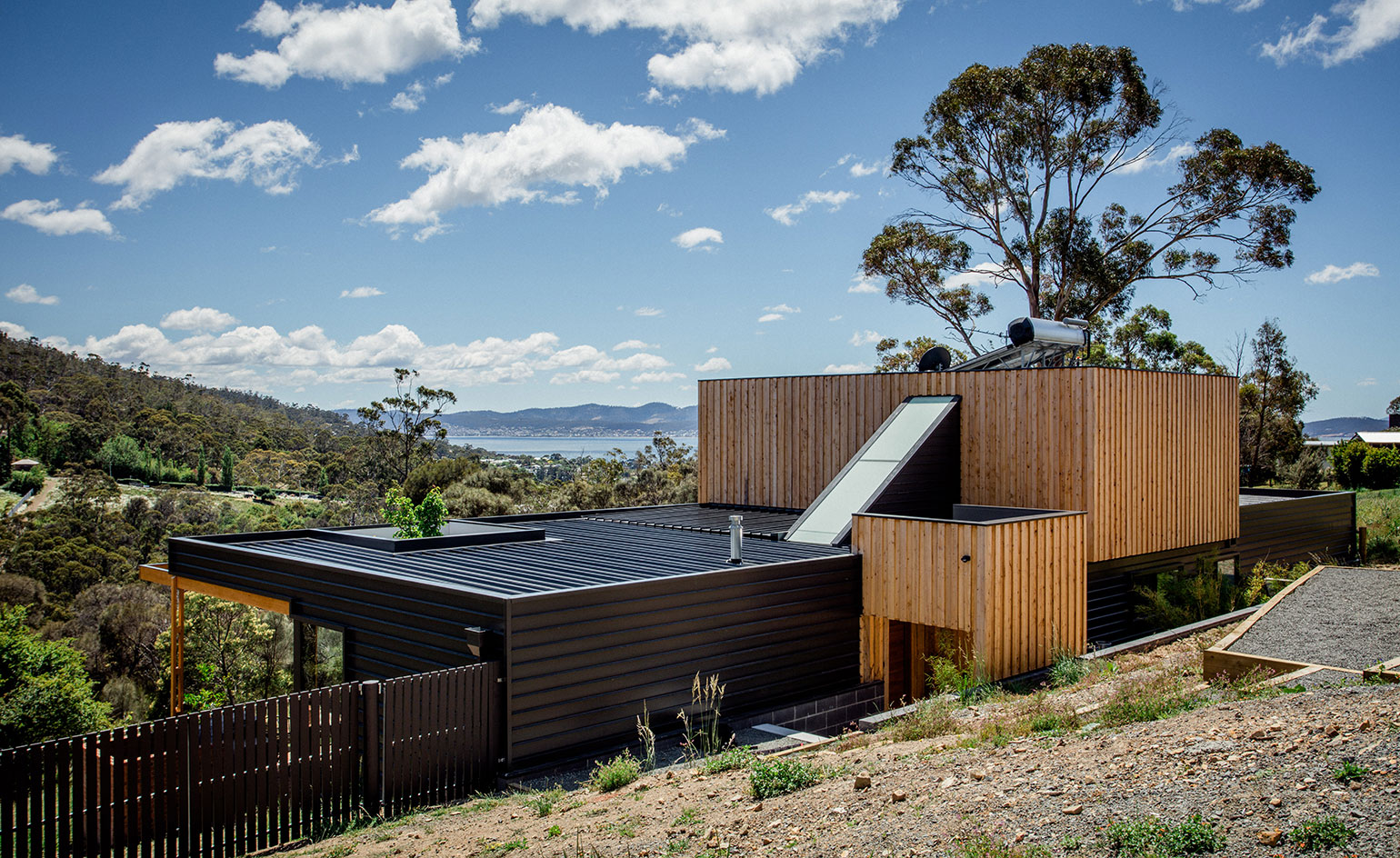
Allowing plenty of time for planning and construction, the clients and architects ensured that the houses detailing were designed and executed to a high degree
INFORMATION
For more information, visit the Dock4 website.
Receive our daily digest of inspiration, escapism and design stories from around the world direct to your inbox.
-
 The White House faced the wrecking ball. Are these federal buildings next?
The White House faced the wrecking ball. Are these federal buildings next?Architects and preservationists weigh in on five buildings to watch in 2026, from brutalist icons to the 'Sistine Chapel' of New Deal art
-
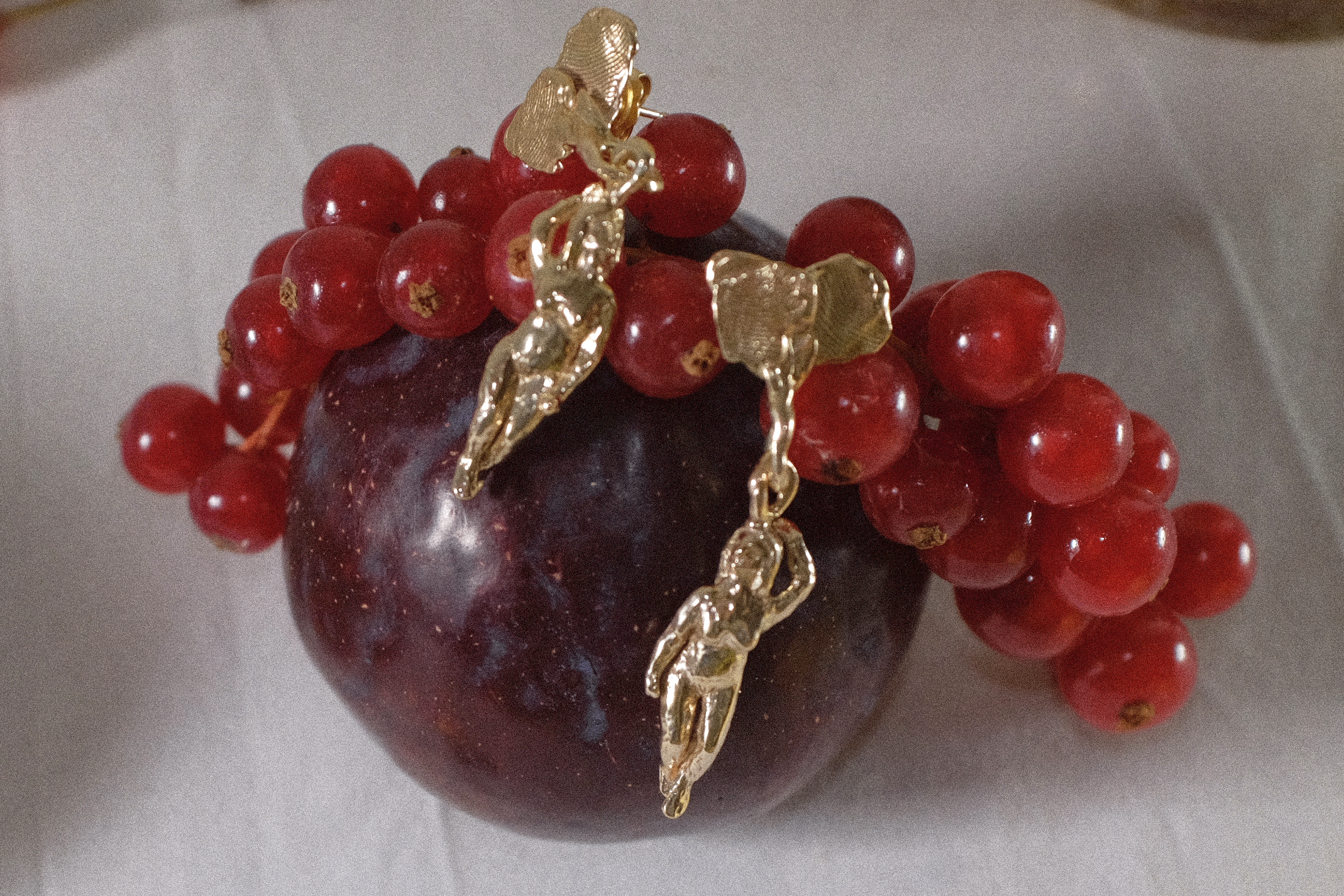 Georgia Kemball's jewellery has Dover Street Market's stamp of approval: discover it here
Georgia Kemball's jewellery has Dover Street Market's stamp of approval: discover it hereSelf-taught jeweller Georgia Kemball is inspired by fairytales for her whimsical jewellery
-
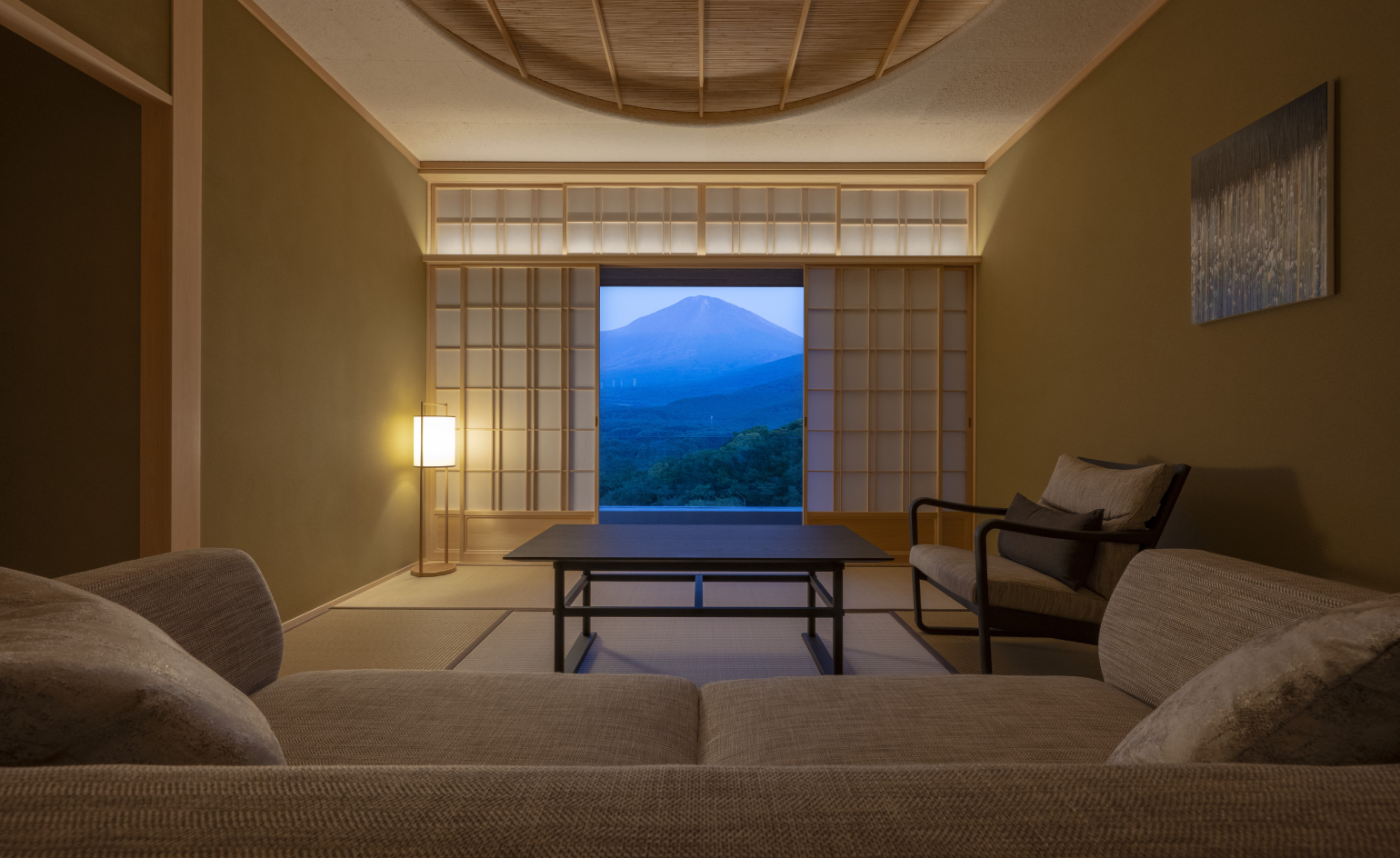 The best way to see Mount Fuji? Book a stay here
The best way to see Mount Fuji? Book a stay hereAt the western foothills of Mount Fuji, Gora Kadan’s second property translates imperial heritage into a deeply immersive, design-led retreat
-
 The Architecture Edit: Wallpaper’s houses of the month
The Architecture Edit: Wallpaper’s houses of the monthFrom wineries-turned-music studios to fire-resistant holiday homes, these are the properties that have most impressed the Wallpaper* editors this month
-
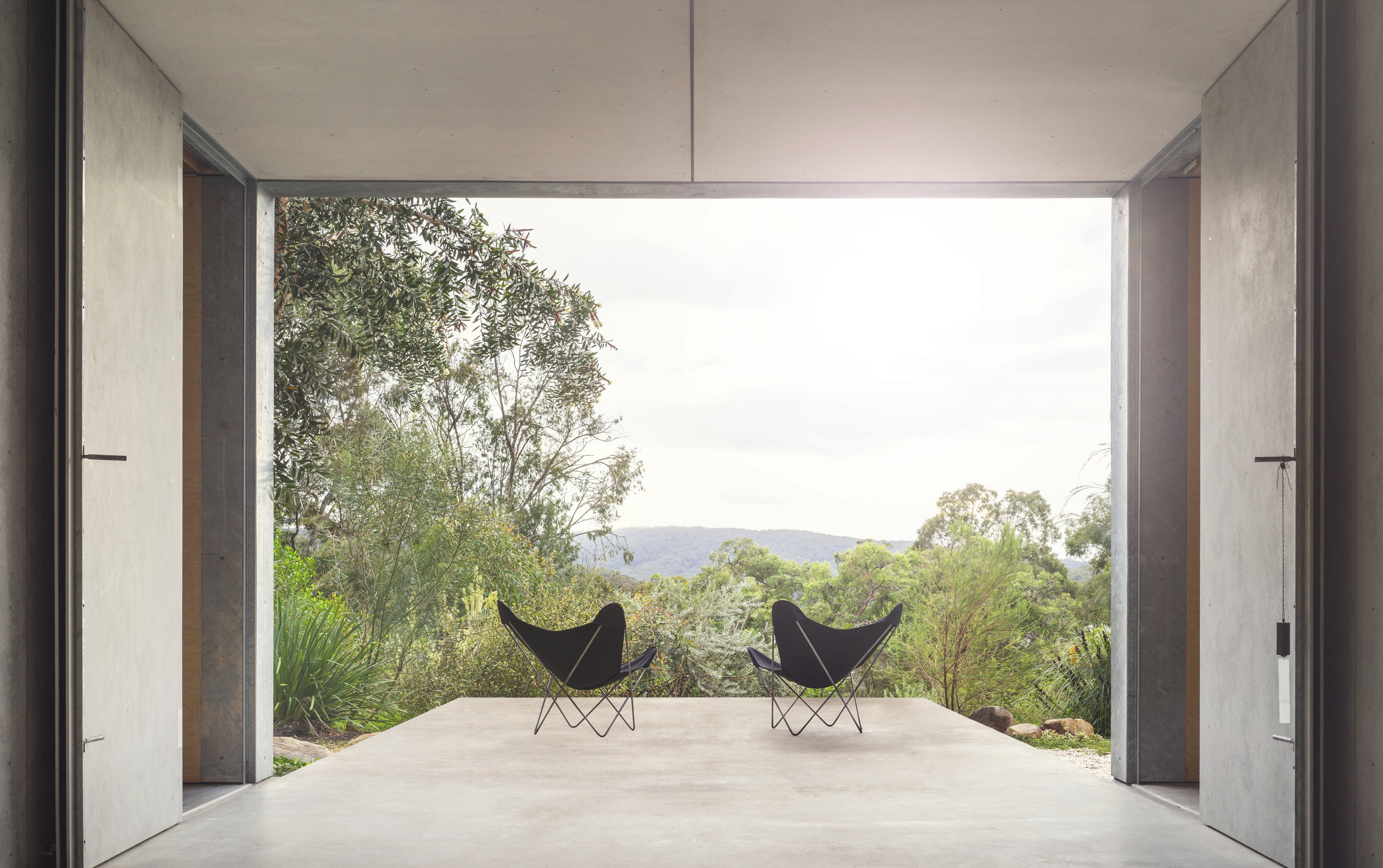 An Australian holiday home is designed as a bushfire-proof sanctuary
An Australian holiday home is designed as a bushfire-proof sanctuary‘Amongst the Eucalypts’ by Jason Gibney Design Workshop (JGDW) rethinks life – and architecture – in fire-prone landscapes, creating a minimalist holiday home that’s meant to last
-
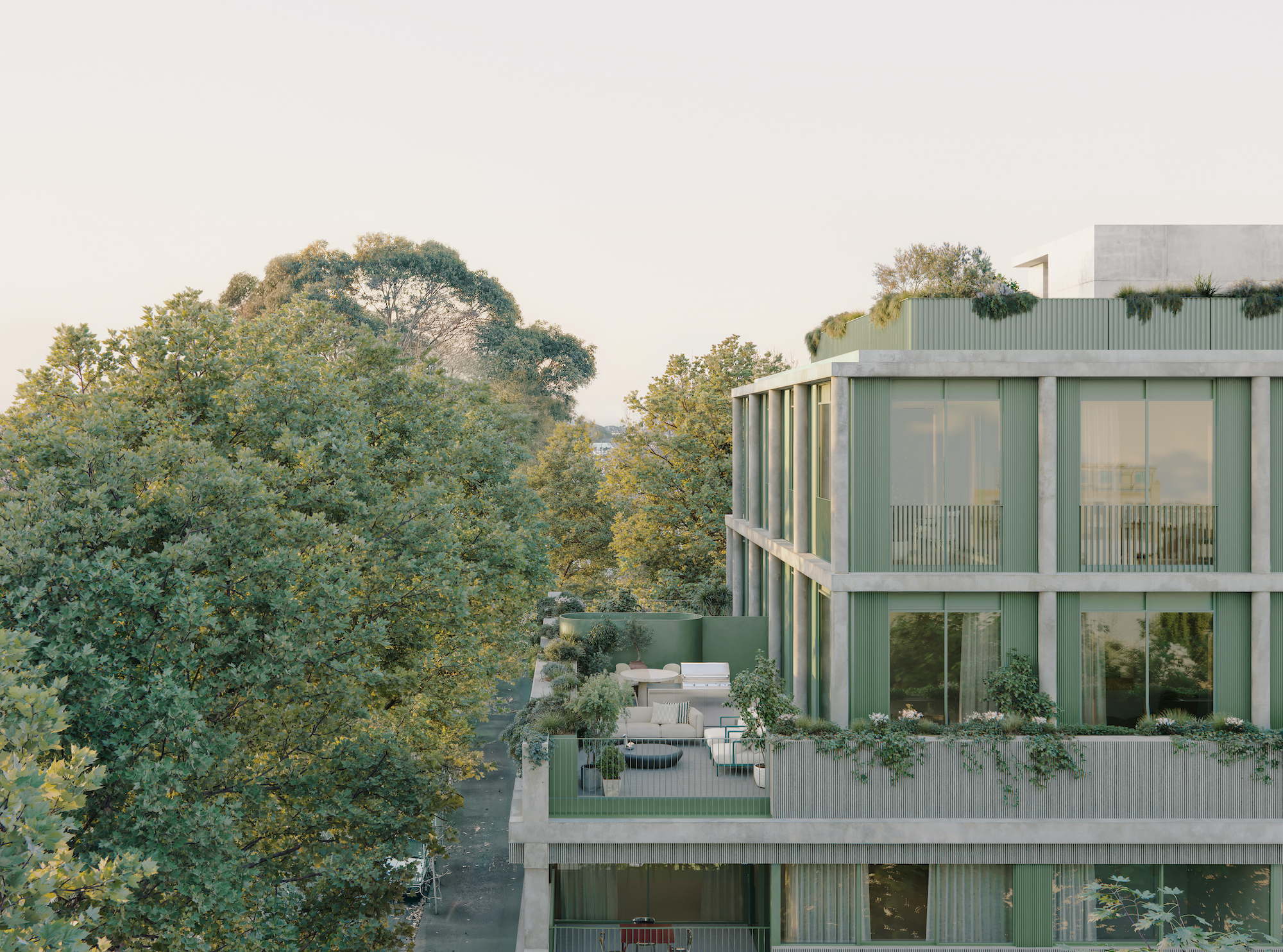 Neometro is the Australian developer creating homes its founders ‘would be happy living in’
Neometro is the Australian developer creating homes its founders ‘would be happy living in’The company has spent 40 years challenging industry norms, building design-focused apartment buildings and townhouses; a new book shares its stories and lessons learned
-
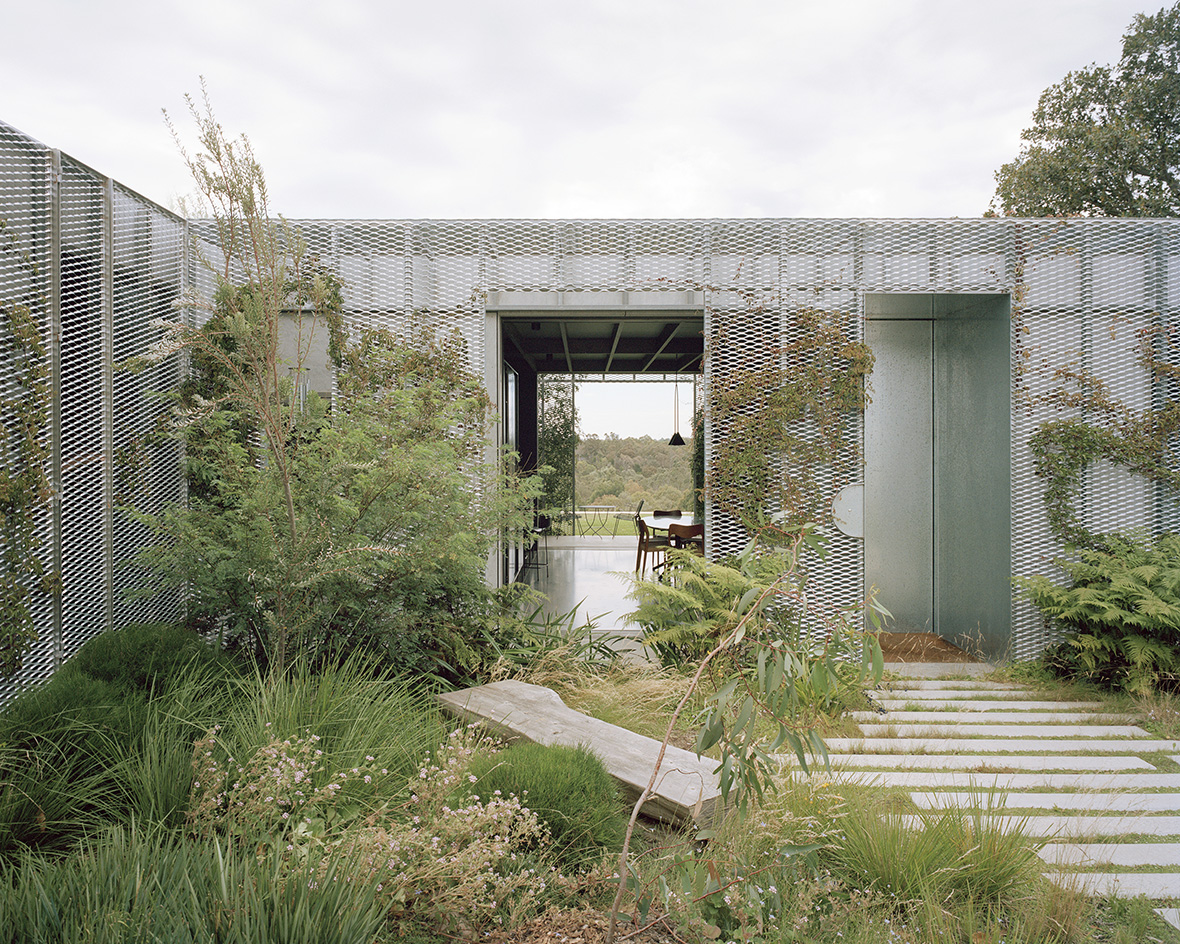 The Melbourne studio rewilding cities through digital-driven landscape design
The Melbourne studio rewilding cities through digital-driven landscape design‘There's a lack of control that we welcome as designers,’ say Melbourne-based landscape architects Emergent Studios
-
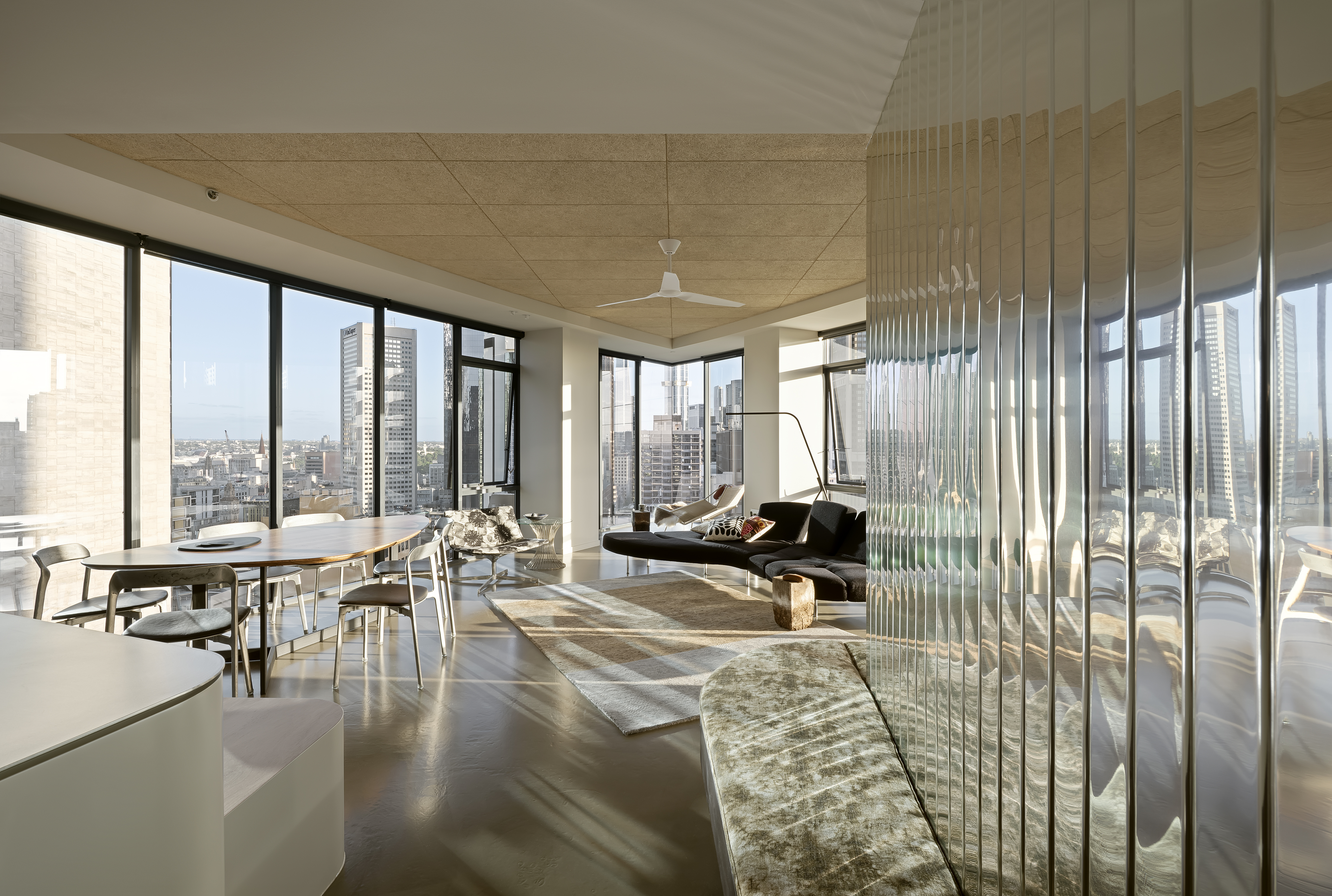 A Republic Tower apartment refresh breathes new life to a Melbourne classic
A Republic Tower apartment refresh breathes new life to a Melbourne classicLocal studio Multiplicity's refresh signals a new turn for an iconic Melbourne landmark
-
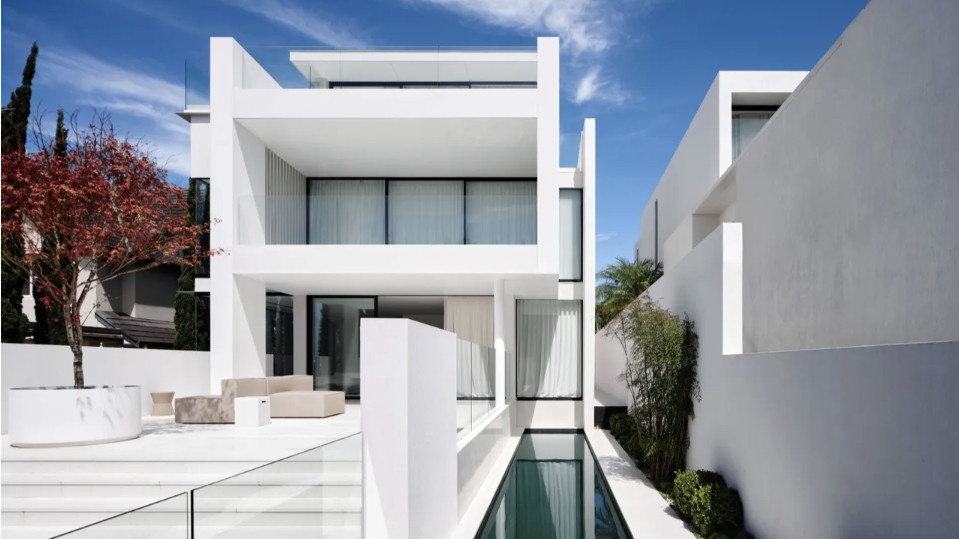 A Japanese maple adds quaint charm to a crisp, white house in Sydney
A Japanese maple adds quaint charm to a crisp, white house in SydneyBellevue Hill, a white house by Mathieson Architects, is a calm retreat layered with minimalism and sophistication
-
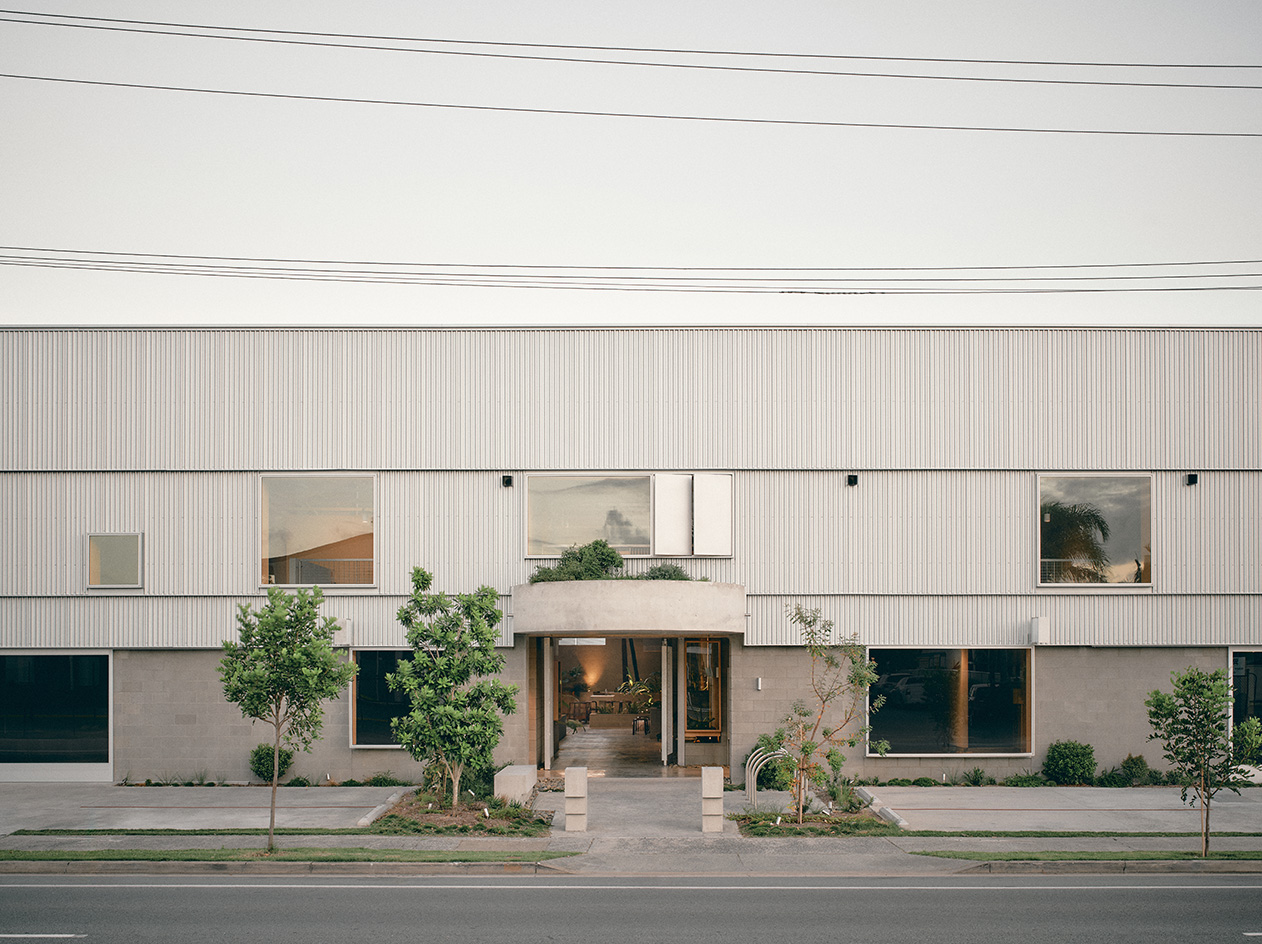 A redesigned warehouse complex taps into nostalgia in Queensland
A redesigned warehouse complex taps into nostalgia in QueenslandA warehouse in Queensland has been transformed from neglected industrial sheds to a vibrant community hub by architect Jared Webb, drawing on the typology's nostalgic feel
-
 Australian bathhouse ‘About Time’ bridges softness and brutalism
Australian bathhouse ‘About Time’ bridges softness and brutalism‘About Time’, an Australian bathhouse designed by Goss Studio, balances brutalist architecture and the softness of natural patina in a Japanese-inspired wellness hub