ODA designs Rubik’s Cube-esque concrete block in Brooklyn
ODA’s newly completed, concrete condominium at 98 Front Street not only has a distinctive Rubik’s Cube-like appearance, but also offers a range of well thought out residential spaces and amenities in Brooklyn's Dumbo
Aaron Thompson - Photography
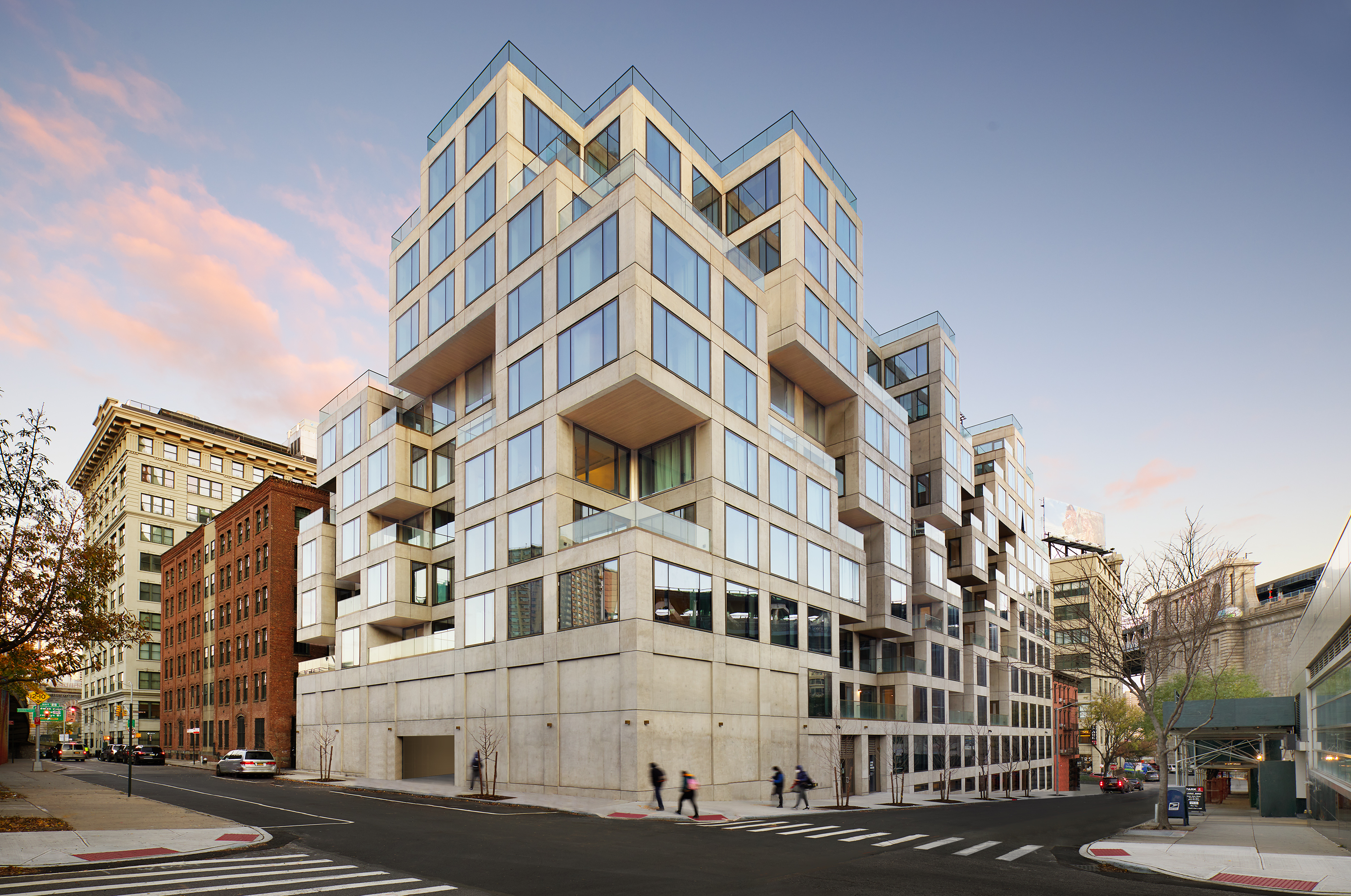
New York City does not lack for desirable neighbourhoods, but few offer a vantage point for appreciating the architecture of the Brooklyn and Manhattan bridges and enjoying waterfront views of the Manhattan skyline like Brooklyn’s Dumbo. New Yorkers are flocking to the area both to live and visit the many shops and restaurants that now occupy its distinctive brick warehouses. As such, Dumbo’s local architecture boasts several eye-catching developments, including ODA’s newly completed, Rubik’s Cube-like condominium at 98 Front Street.
The minimalist, ground-up building boasts a distinctive concrete sculpted configuration that houses 165 units, ranging from studios to four-bedroom apartments, and uniquely provides residents with as much natural light and outdoor space as possible.
‘98 Front is a product of a few years of study we conducted at ODA, relating to what we refer to as the breathing room of a building. The intention was made to explore the uncharted opportunities in a community of small dwelling units in dense urban cities,’ explains ODA’s founder Eran Chen.
‘What seems complicated is in fact a very regular and simple structure, designed from the inside-out. Every unit is made of one to four modules, from a studio apartment to a three-bedroom home where the living room is always longer and projected beyond the base building line, just enough to allow it to have a corner window and an access to a large, furnishable terrace. This terrace is in fact the roof of another extended living room below. The result is a building where almost every apartment has more than one exposure to light and air and a large outdoor space expanding the indoor living-room experience.’
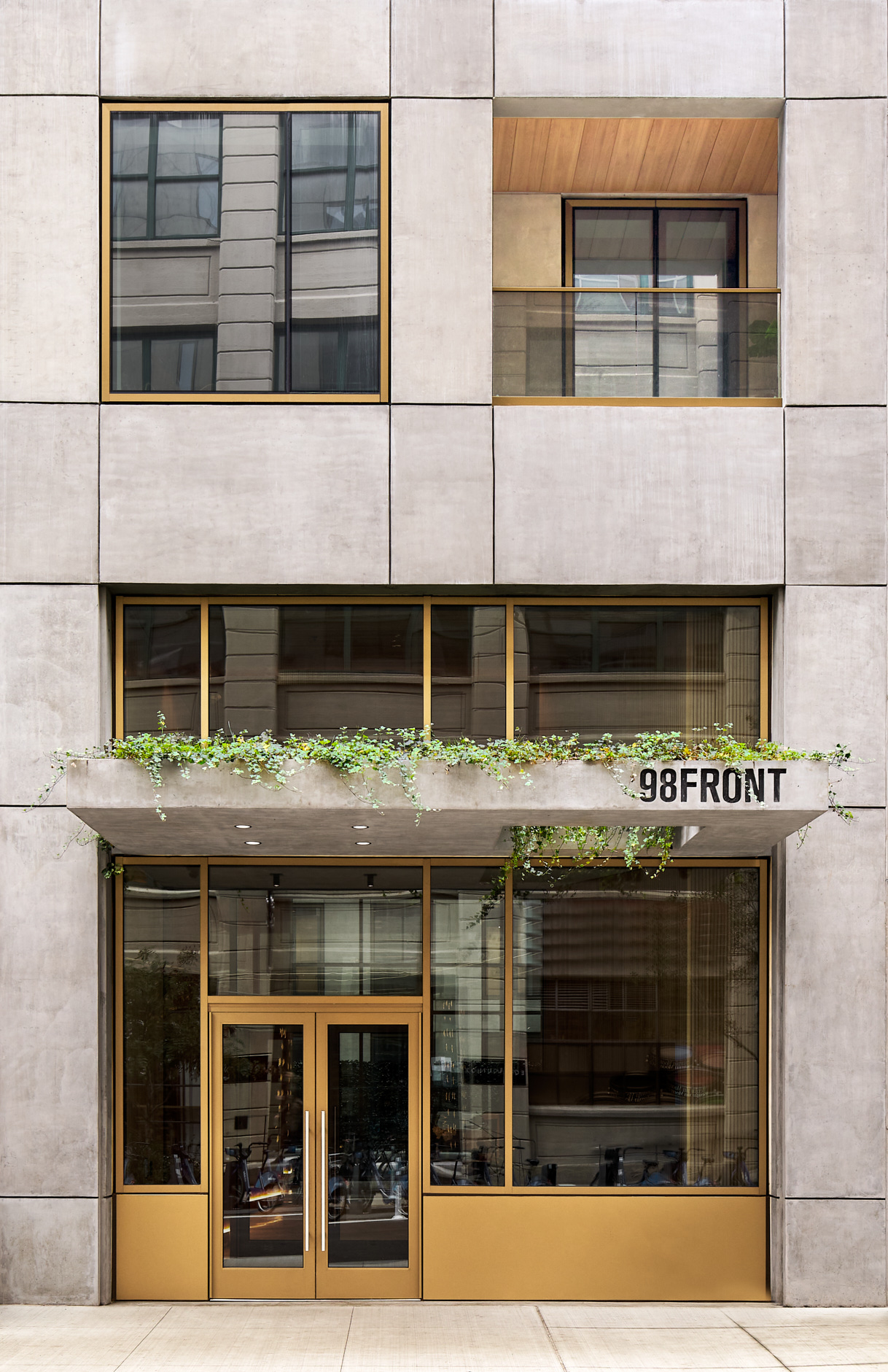
Made from concrete, which was poured in place, 98 Front Street’s dynamic structure thoughtfully nods to Dumbo’s industrial history through its configuration and elemental choice of materials.
‘Many of the neighborhood’s old warehouses and manufacturing buildings were built of concrete grid-like structures that maximized the load and open space of the floorplan,’ shares Chen. ‘We used wood to balance the concrete material. The underside of the cantilever is clad in wood panels, which is experienced both from inside the apartments and from the street looking up. At night, the light from the homes reflects on the wood surfaces and celebrates the warmth of the building’s interior.’
Rounded out with well-heeled amenities including a saltwater pool, indoor and outdoor fitness areas, a communal rooftop, as well as a residents’ lounge and co-working space, the Rubik's Cube style residences are perfectly poised for pandemic life and well beyond.
Chen says, ‘The pandemic has been an accelerator for many of the changes we’ve been advocating for a long time. 98 Front promotes indoor/outdoor living at its very core with an extensive private and communal outdoor program. It treats amenities as an open, democratic space providing places that attract people to congregate spontaneously as well as flexible work stations.’
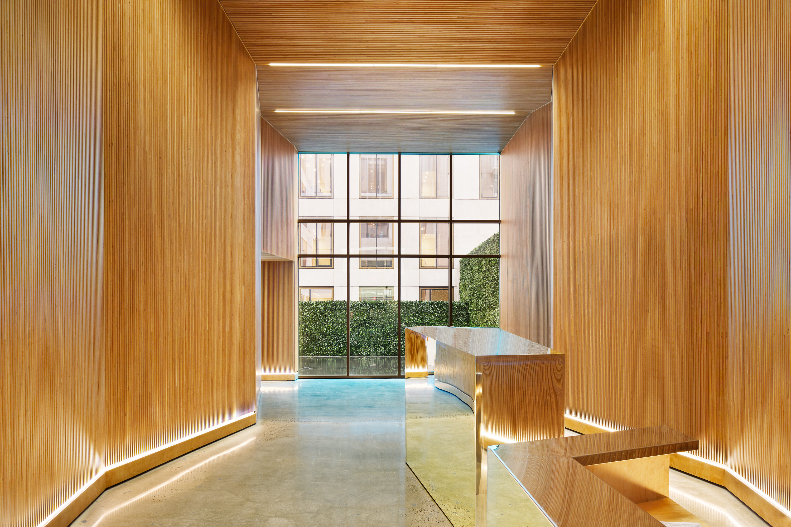
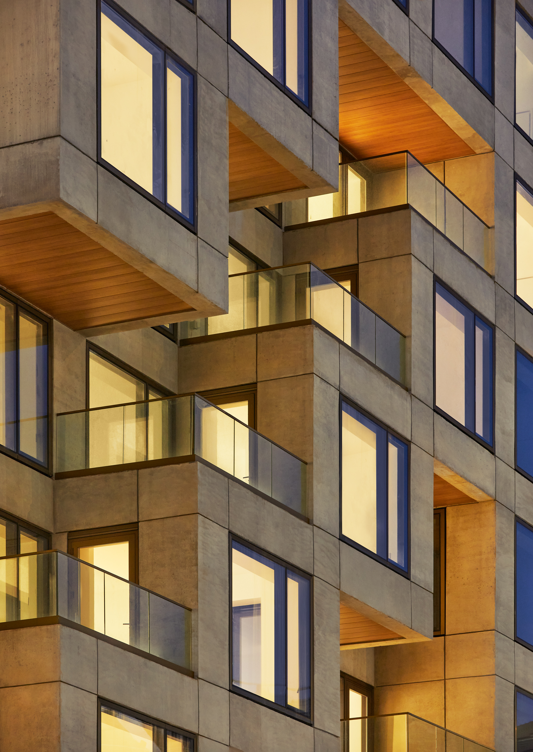
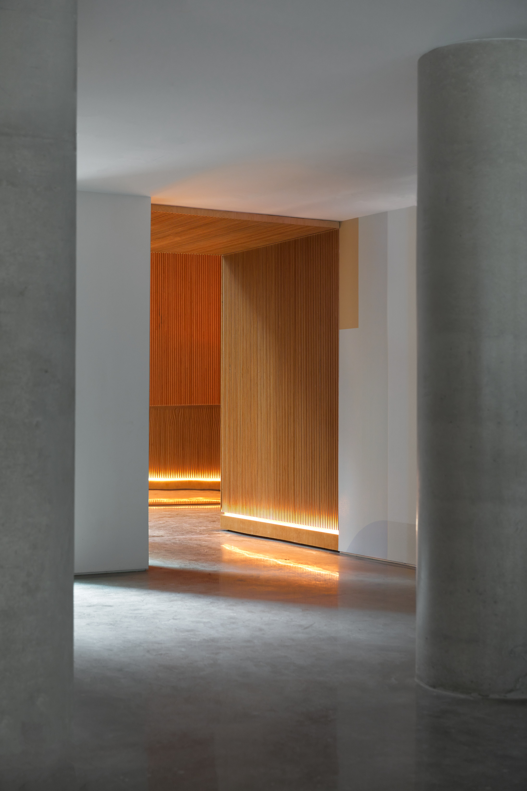
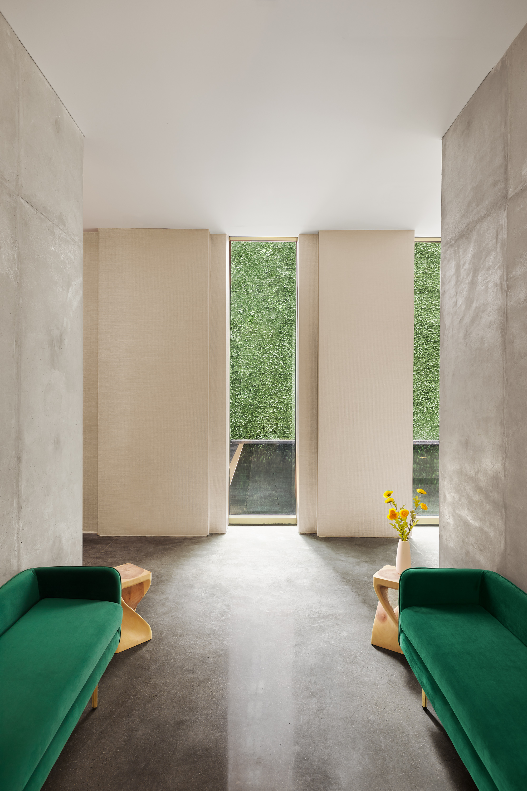
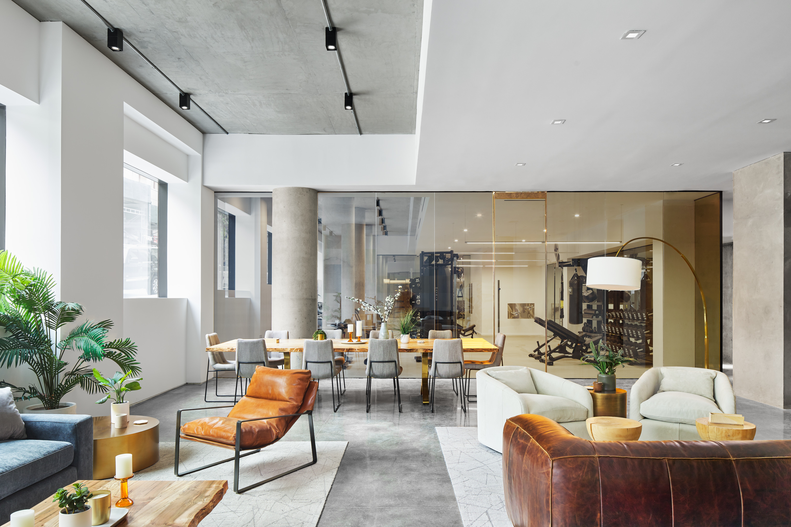
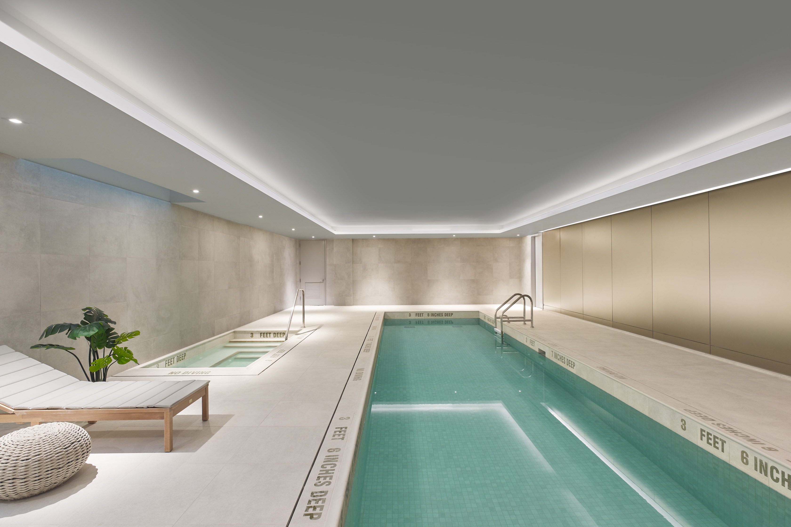
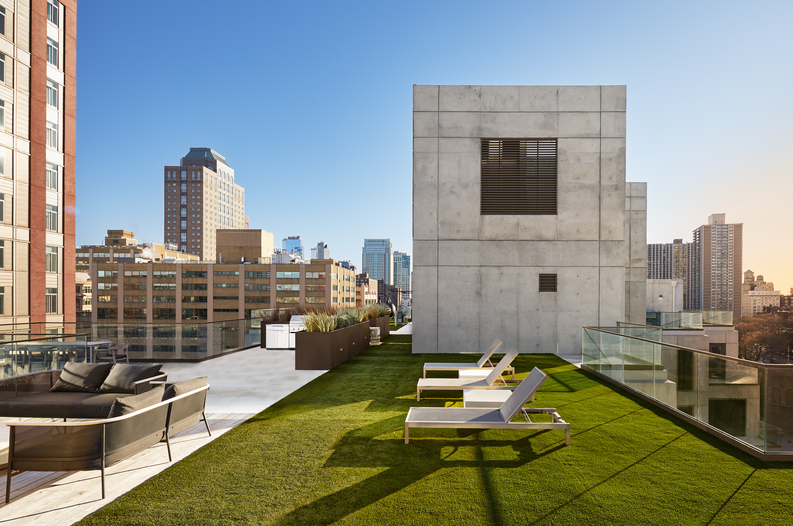
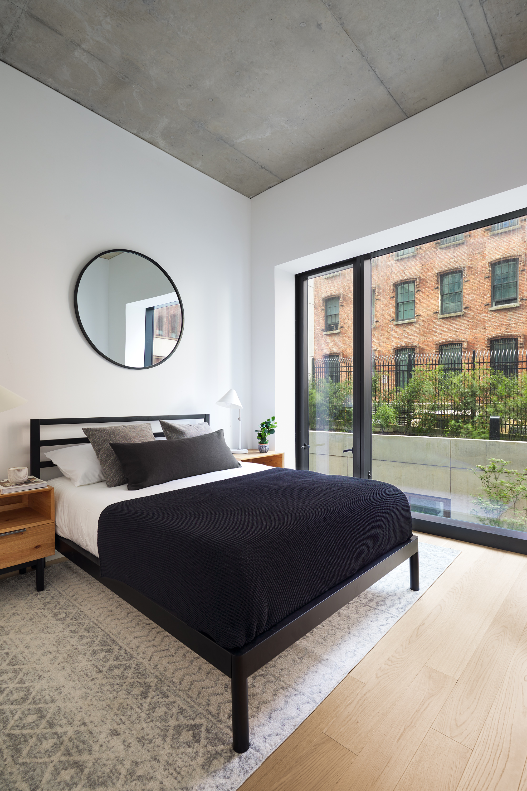
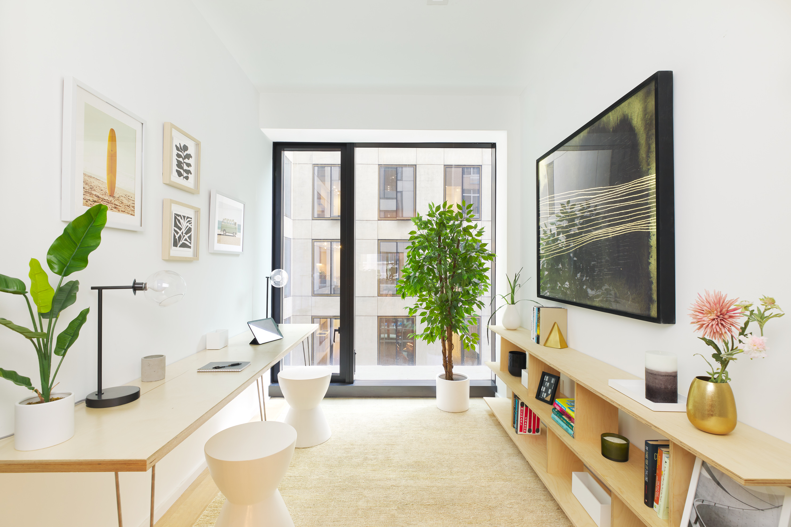
INFORMATION
oda-architecture.com
Receive our daily digest of inspiration, escapism and design stories from around the world direct to your inbox.
Pei-Ru Keh is a former US Editor at Wallpaper*. Born and raised in Singapore, she has been a New Yorker since 2013. Pei-Ru held various titles at Wallpaper* between 2007 and 2023. She reports on design, tech, art, architecture, fashion, beauty and lifestyle happenings in the United States, both in print and digitally. Pei-Ru took a key role in championing diversity and representation within Wallpaper's content pillars, actively seeking out stories that reflect a wide range of perspectives. She lives in Brooklyn with her husband and two children, and is currently learning how to drive.