9 Millbank presents the epitome of London living with a heritage twist
Luxury central London development 9 Millbank reveals its heritage-inspired interiors collection, blending contemporary design and historical grandeur

Mel Yates - Photography
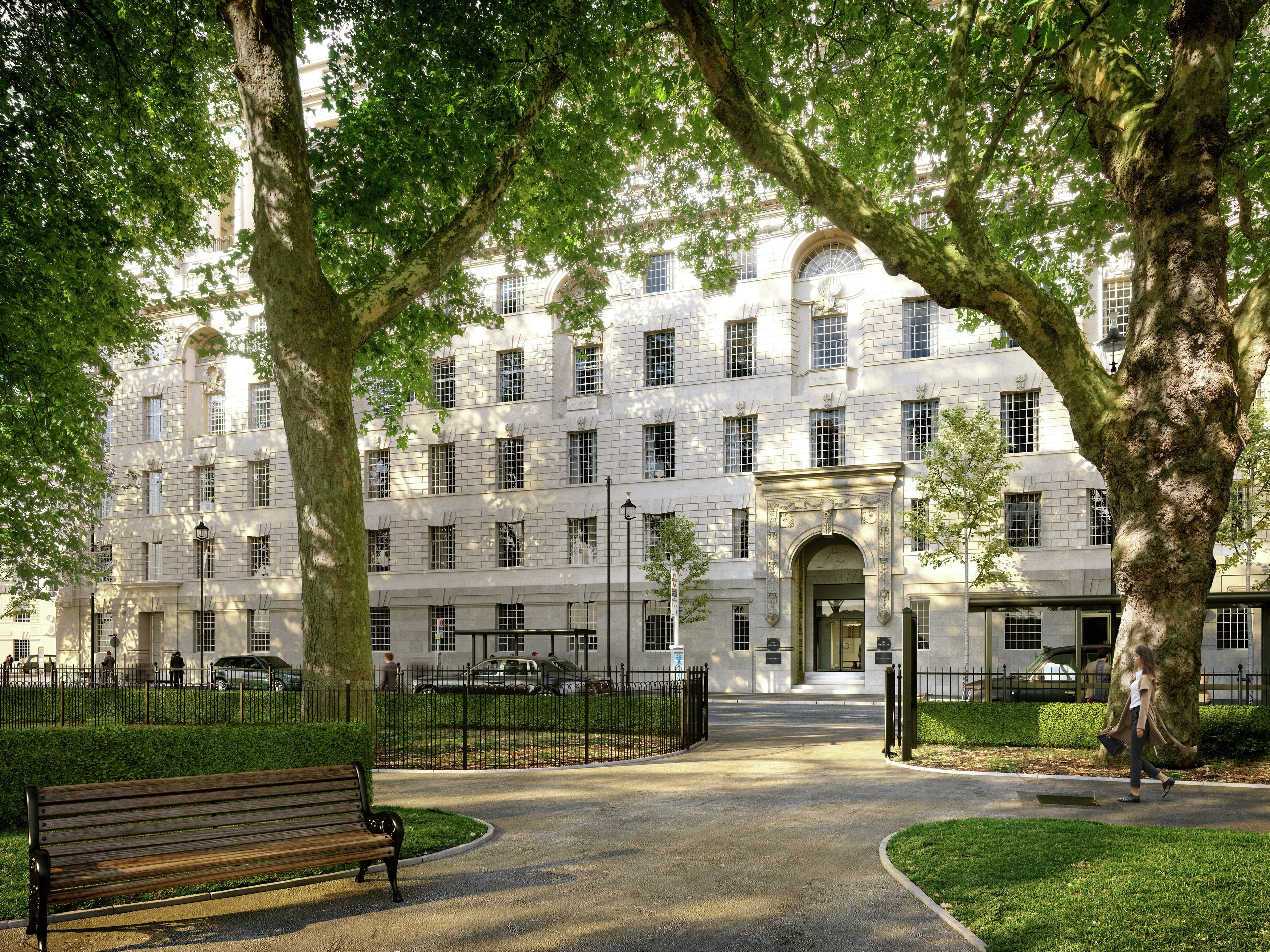
Receive our daily digest of inspiration, escapism and design stories from around the world direct to your inbox.
You are now subscribed
Your newsletter sign-up was successful
Want to add more newsletters?

Daily (Mon-Sun)
Daily Digest
Sign up for global news and reviews, a Wallpaper* take on architecture, design, art & culture, fashion & beauty, travel, tech, watches & jewellery and more.

Monthly, coming soon
The Rundown
A design-minded take on the world of style from Wallpaper* fashion features editor Jack Moss, from global runway shows to insider news and emerging trends.

Monthly, coming soon
The Design File
A closer look at the people and places shaping design, from inspiring interiors to exceptional products, in an expert edit by Wallpaper* global design director Hugo Macdonald.
Central London, steeped in history and glamour, is no stranger to grand period architecture and chic lifestyle offerings. 9 Millbank is one of the newest kids on this block, but lacks nothing compared to its predecessors. The development is currently under construction, with its final touches set to be added so that it can open its doors to residents fully completed in 2023. St Edward, the developer behind 9 Millbank, has now revealed the project’s latest interiors offering for its top-of-the-range Heritage Collection, a series of five apartments right at the top of the scheme.
The development sits within the impressive former headquarters of Imperial Chemical Industries (ICI), a Grade II-listed, majestic structure facing a green park and the river Thames beyond. Long vistas of the London skyline (including glimpses of iconic sights such as the House of Parliament and Big Ben) match the building’s original features and decor, most of which have been lovingly preserved and restored to their former glory. In areas where the original building fabric was too damaged, the architects worked with conservation specialists to create new elements that faithfully maintain the identity of the old.
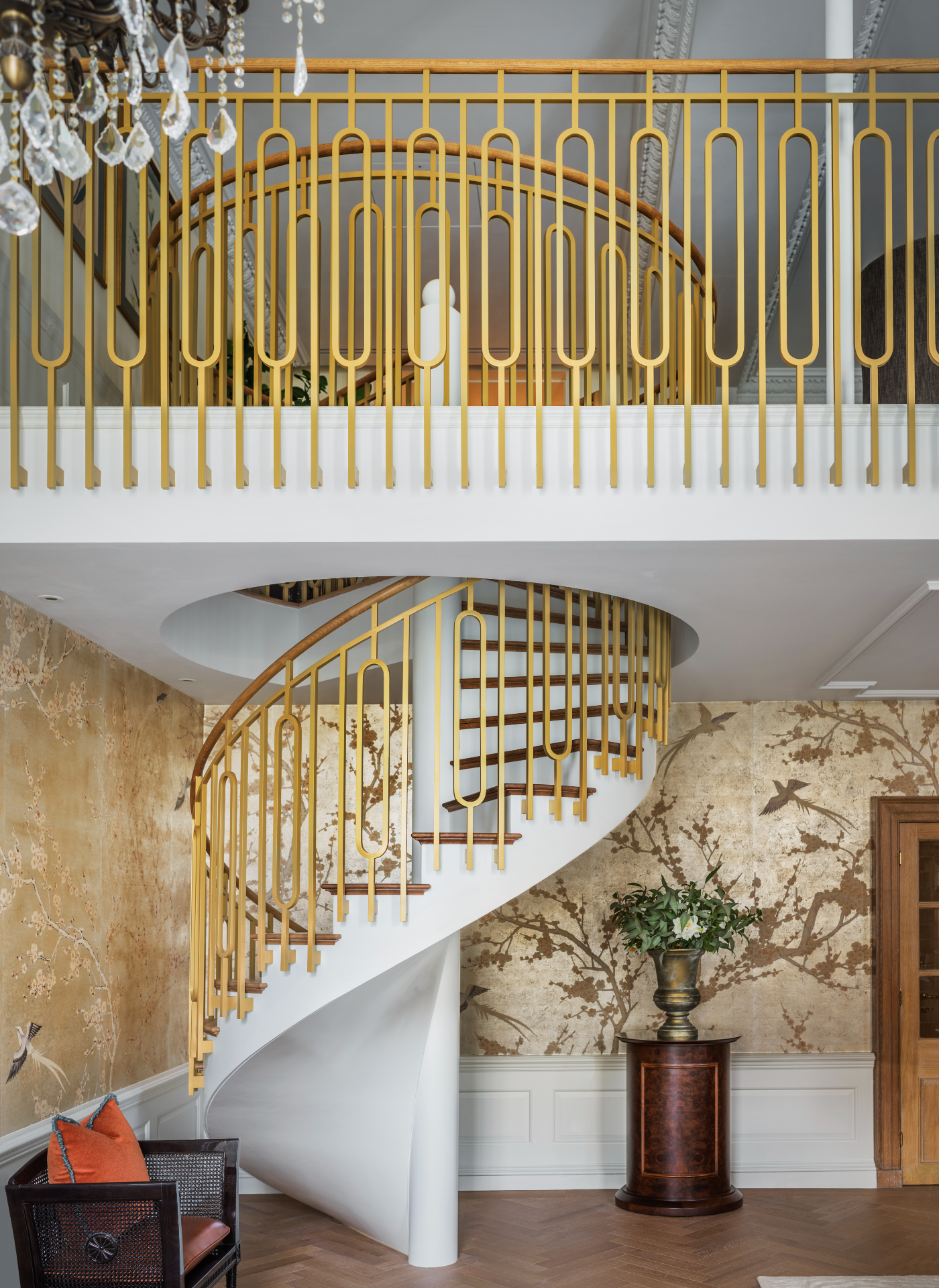
The residences, which come with some of the most generous footprints of their genre (ranging from 2,550 sq ft to a striking 9,717 sq ft ), are the transformed directors' suites, which have been reimagined into lush, contemporary living spaces by renowned design office Goddard Littlefair. The spaces take their cues from the surrounding historical context, while updating services and details to 21st century standards, opening up, elevating and brightening every corner to fit the modern resident's needs.
Effortlessly mixing modern pieces and decor with period features such as ceiling cornices and original timber panelling, this is a perfect universe of old and new. While unexpected spaces and quirky internal arrangements – such as a 30m-long private terrace, a cosy mezzanine living space, and the previously hidden games room and wine den, which was only uncovered during construction work – add a sense of discovery and enhance the apartments’ unique identity.
‘The Heritage Collection has been deeply considered through every stage of design and construction to ensure that the finished homes echo their position in the heart of Westminster, the capital’s seat of power, politics and royalty,' says St Edward's Paul Vallone. ‘By working closely with the UK’s best historic building consultants, craftsmen and designers, we have created five exquisitely crafted, world-class apartments unlike anything else in the city. These apartments embody the glamour and proportions of the 1920s and undoubtedly some of the finest terraces to be found along the Thames. We are thrilled to have already secured a buyer for one of these unique apartments and believe the remaining residences will appeal to a global audience seeking the quintessential London home.'
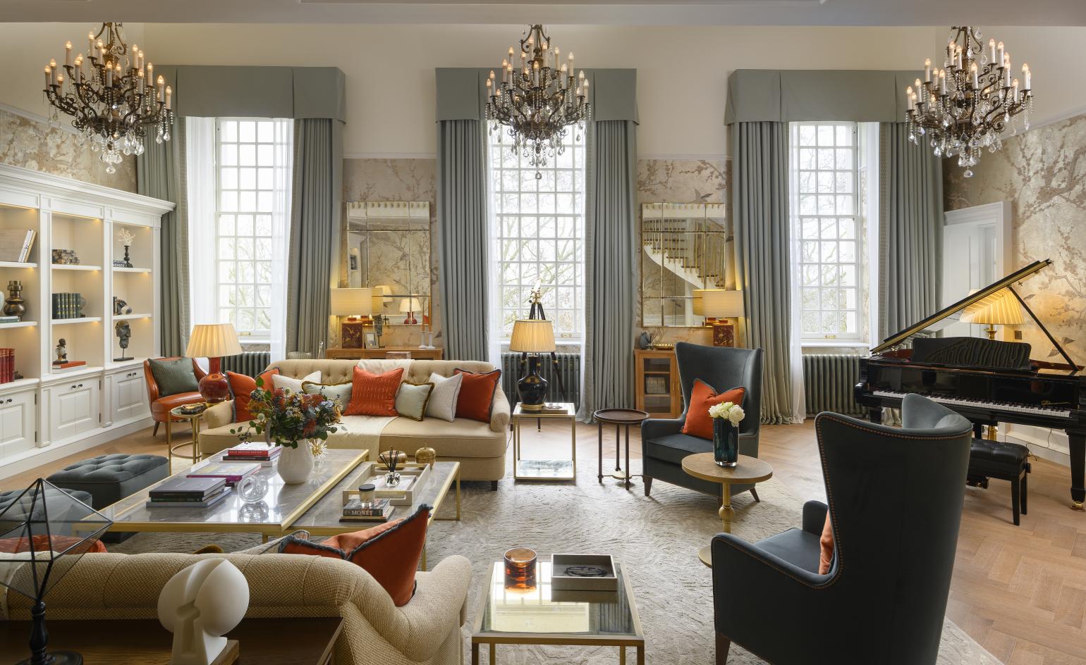
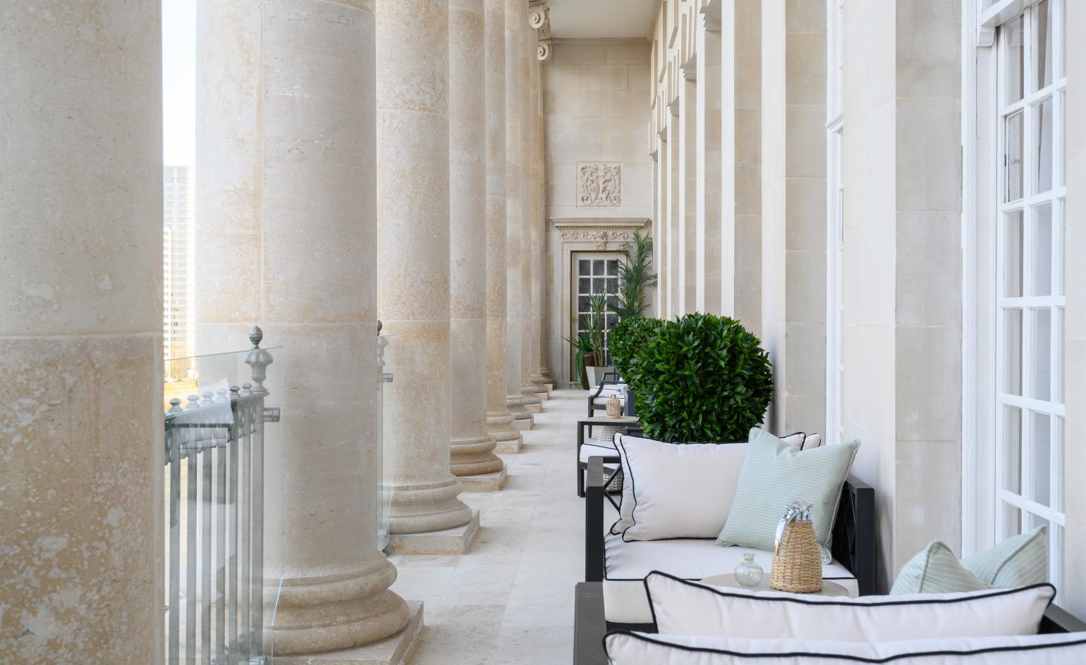
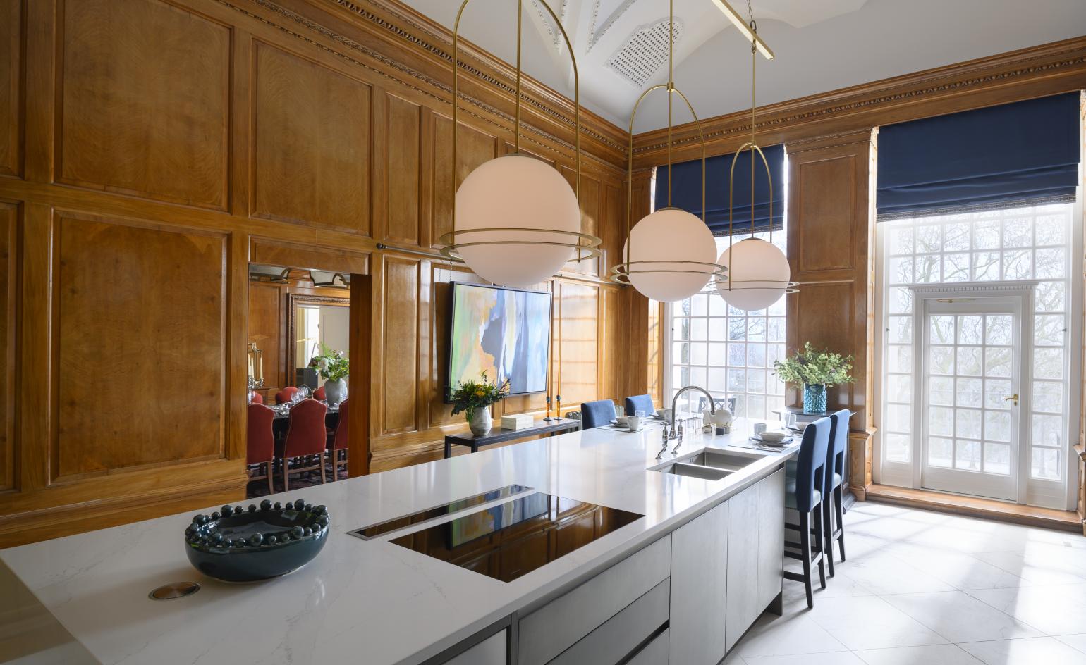
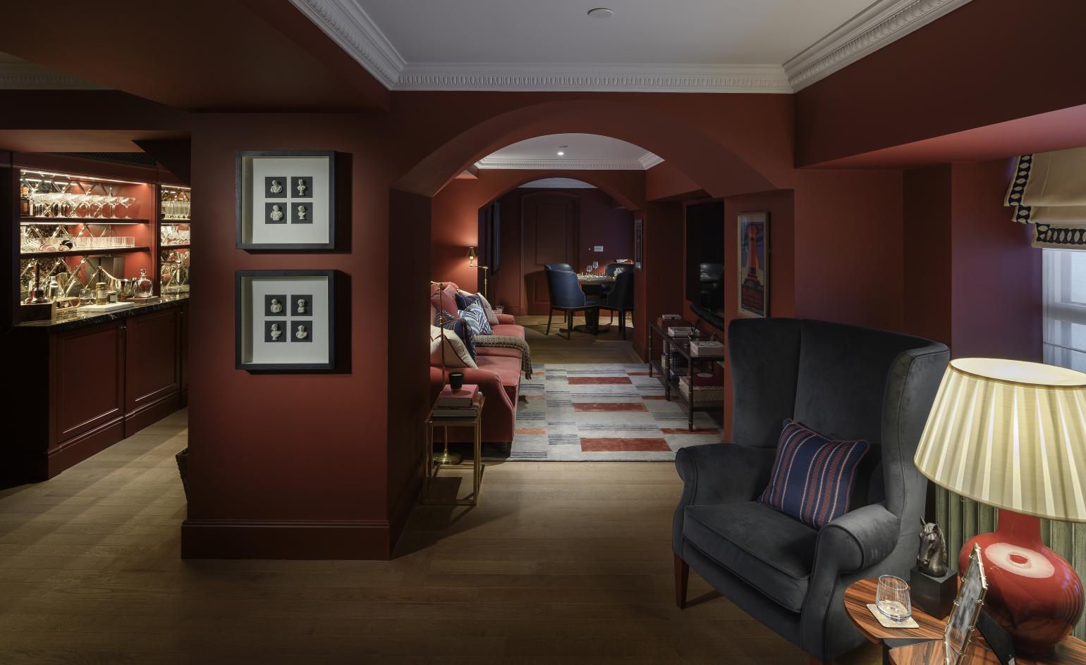
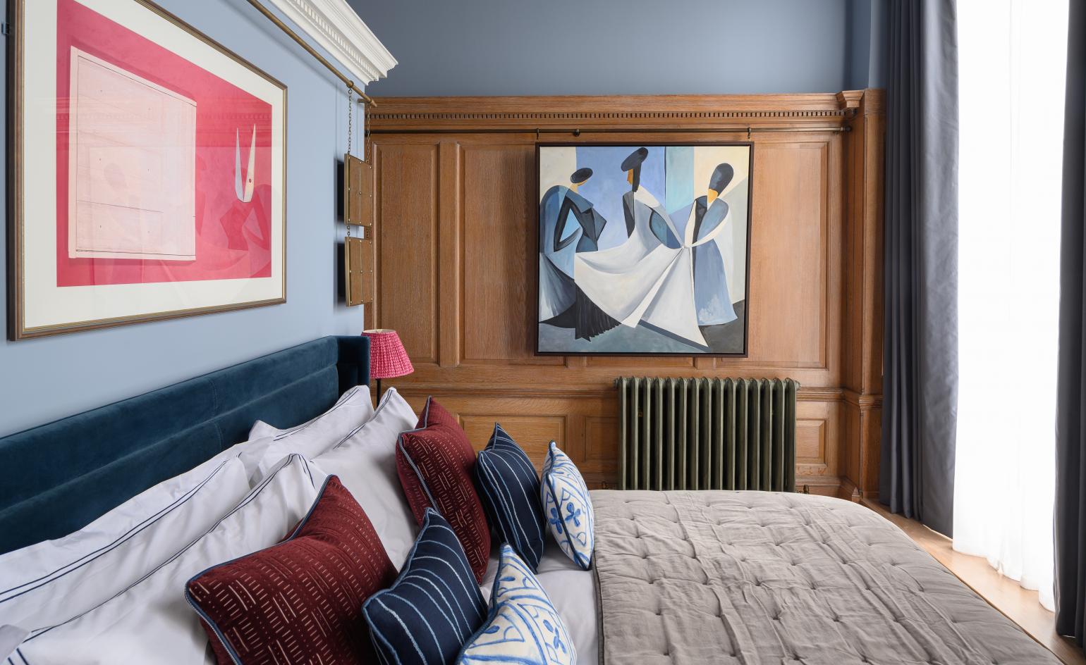
INFORMATION
Receive our daily digest of inspiration, escapism and design stories from around the world direct to your inbox.
Ellie Stathaki is the Architecture & Environment Director at Wallpaper*. She trained as an architect at the Aristotle University of Thessaloniki in Greece and studied architectural history at the Bartlett in London. Now an established journalist, she has been a member of the Wallpaper* team since 2006, visiting buildings across the globe and interviewing leading architects such as Tadao Ando and Rem Koolhaas. Ellie has also taken part in judging panels, moderated events, curated shows and contributed in books, such as The Contemporary House (Thames & Hudson, 2018), Glenn Sestig Architecture Diary (2020) and House London (2022).
