80 Charlotte Street offers a contemporary take on Fitzrovia architecture
80 Charlotte Street is a harmonious, large-scale, mixed-use project, created for its site by Make and Derwent London drawing on Fitzrovia architecture

Jack Hobhouse - Photography
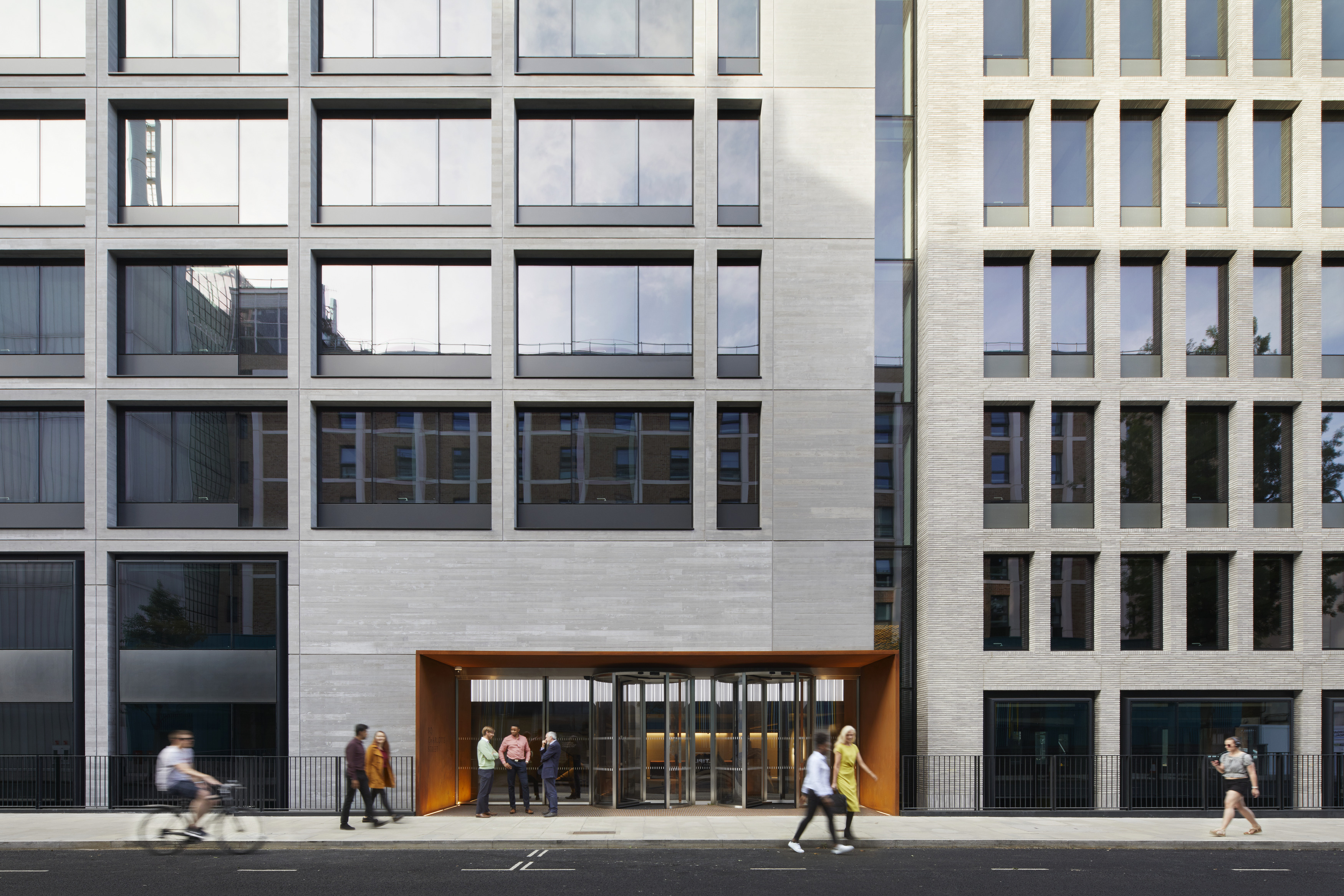
Receive our daily digest of inspiration, escapism and design stories from around the world direct to your inbox.
You are now subscribed
Your newsletter sign-up was successful
Want to add more newsletters?

Daily (Mon-Sun)
Daily Digest
Sign up for global news and reviews, a Wallpaper* take on architecture, design, art & culture, fashion & beauty, travel, tech, watches & jewellery and more.

Monthly, coming soon
The Rundown
A design-minded take on the world of style from Wallpaper* fashion features editor Jack Moss, from global runway shows to insider news and emerging trends.

Monthly, coming soon
The Design File
A closer look at the people and places shaping design, from inspiring interiors to exceptional products, in an expert edit by Wallpaper* global design director Hugo Macdonald.
80 Charlotte Street is a scheme that brings together many different elements – multitasking in more ways than one. The large-scale project, recently completed by architecture studio Make and design-led developer Derwent London, takes up a whole city block. It gives the impression of comprising several distinct buildings, drawing on the rhythm of Fitzrovia architecture, but is in fact one, single concept, developed by the same architect, in one go.
The mixed-use scheme, encompasses office space, hospitality, retail and housing (private and affordable), as well as a mini-park. It also offers green credentials – both literally, in the shape of planted spaces on site, but also through its sustainable architecture approach. This includes clever natural ventilation and the specification of an all-electric energy supply, alongside more strategies that mean it is conceived with net-zero carbon operation in mind.
The project was born when Derwent acquired the former 1960s post office headquarters on the site, which had previously been occupied by Saatchi & Saatchi. Old building fabric (especially on the Whitfield Street side) was combined with brand-new structures on all sides to compose a city ‘island’ of life that is cleverly broken down into ‘hubs’ and different sections of discrete yet harmonious aesthetics. This take belies the fact that this is Derwent’s largest-ever project, combining 321,000 sq ft of office space and 45,000 sq ft of housing.
80 Charlotte Street by Make and Derwent London
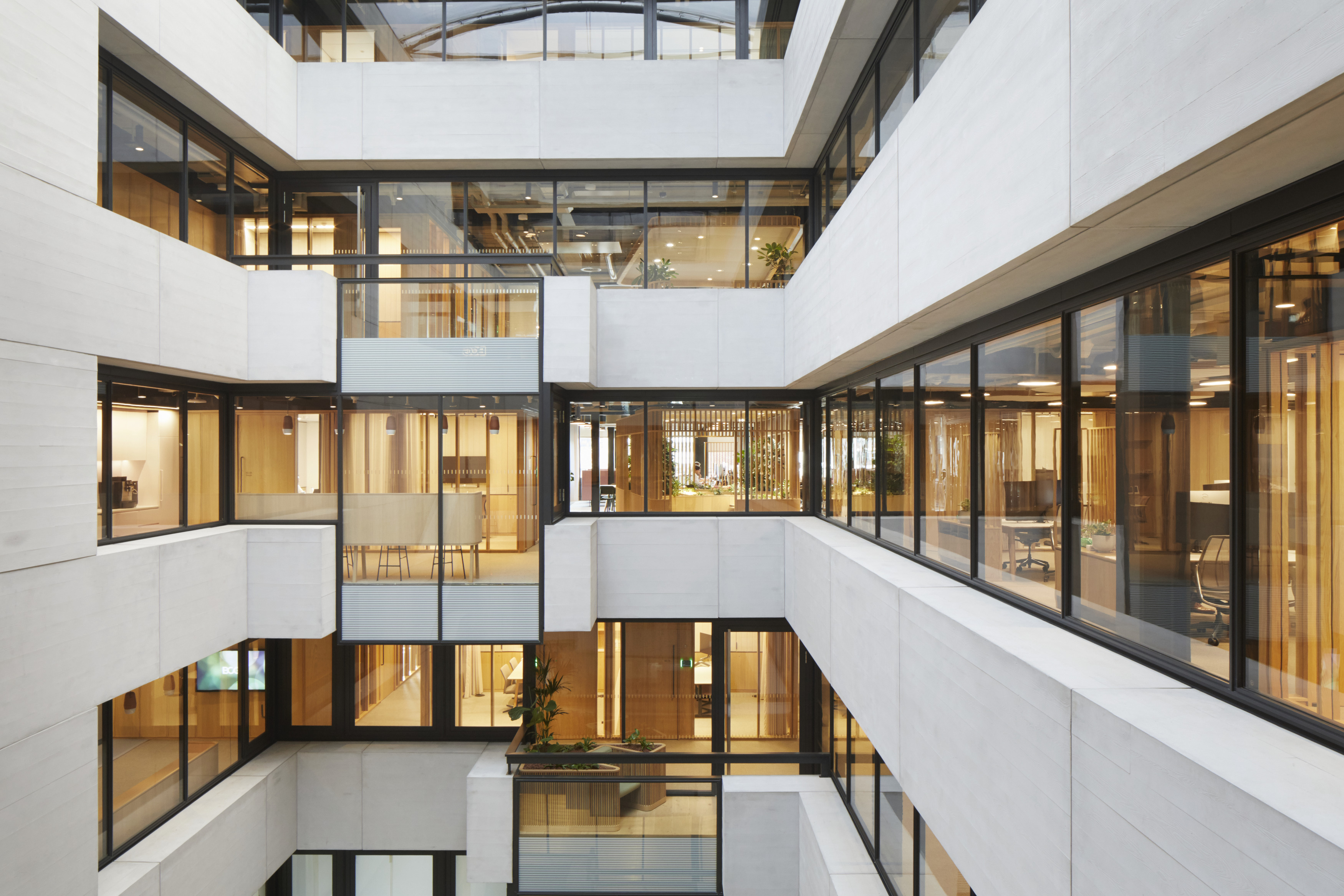
In bringing all these different spaces and elements together, Make opted to unite all the circulation cores at the centre of the large site, creating three key courtyards of different sizes, around which are arranged staircases, lifts and internal balconies and windows that visually connect the various parts. The whole block is treated as a single building with various sections – even though, from the outside, a range of façade treatments creates the impression of a more conventional cityscape of different structures in a row. Still, there is a common thread running through each exterior treatment, highlighting natural, finessed materials, openable windows, a more street-friendly, broken-down volume, and clever lines that emphasise vistas and a sense of rhythm and direction.
Key wellness-driven elements are inserted throughout, including a variety of large, planted roof terraces, leisure and communal space for users to gather and relax, and a public garden, named Poets’ Park, carved out of a chunk of the site on Chitty Street. Meanwhile, Derwent’s established knack for a tactile, material- and craft-focused language adds spatial quality and a sense of everyday luxury through Make’s design.
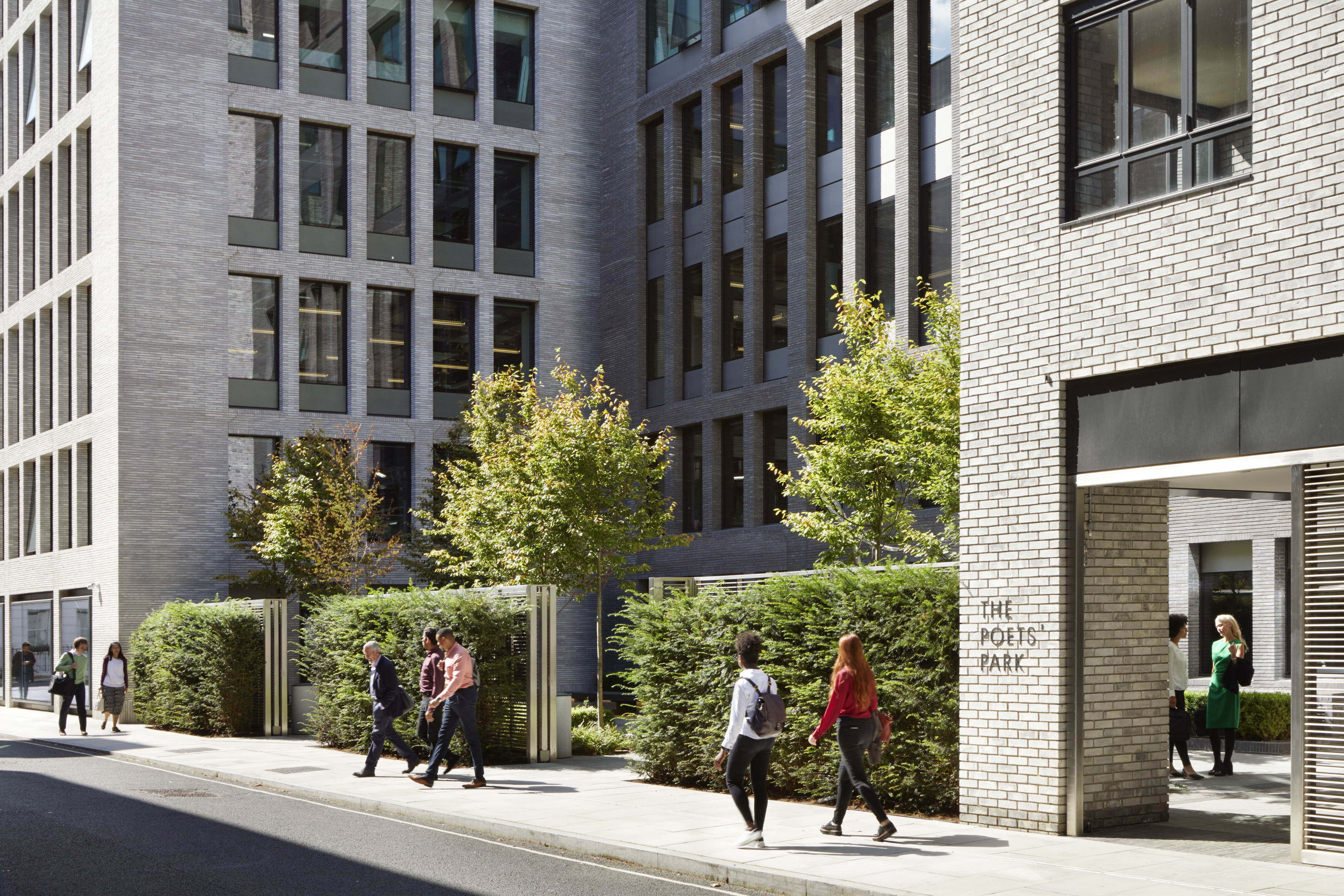
‘Make has been working with Derwent on 80 Charlotte Street for over a decade, and while in that time the economy has changed and the guidelines for offices have changed, the project has remained relevant, with fantastic social spaces, an option for mixed-mode ventilation and a green energy strategy,’ says project architect, Make’s Jason McColl. ‘This is a site-specific project, reusing existing elements and combining with new for a real crafted, artisan feel; it’s not a homogenous scheme or an off-the-shelf design. There’s real honesty in the structural expression, the steel frame and concrete floor slab are visible throughout, and the building form harnesses the character of Fitzrovia. The result looks like a number of different blocks rather than one. This is a piece of city-making which will stand the test of time.’
Finally, on one of the street corners’ ground level, Derwent is also debuting a new amenity space, available to use for all its tenants throughout London. DL/78 will be a club-like offering and experience for the Derwent community to use when in the area, adding an extra layer of vibrancy and engagement to this diverse, site-specific piece of Fitzrovia architecture.
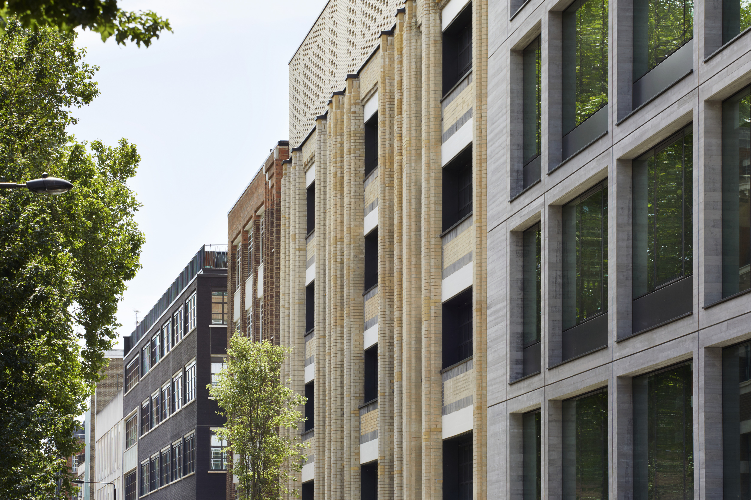
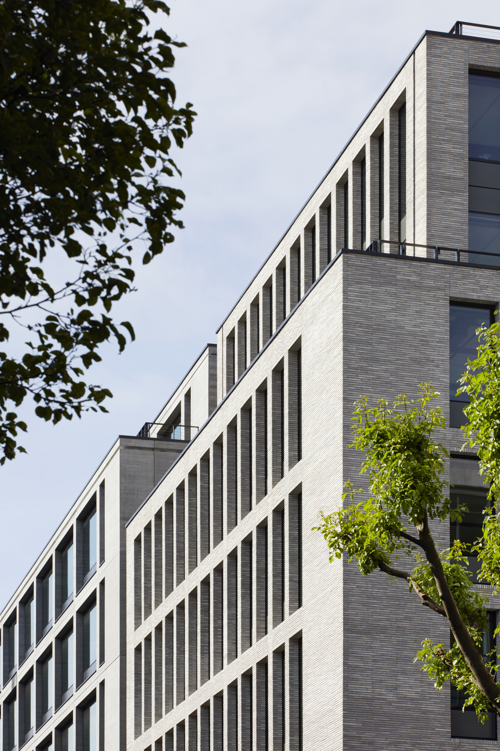
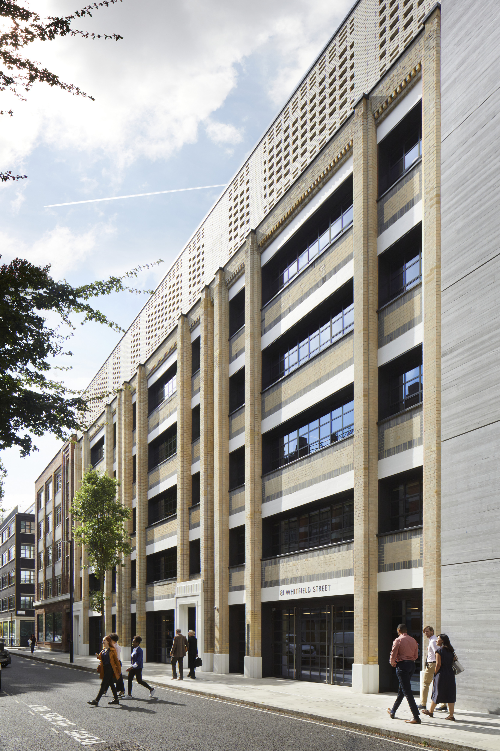
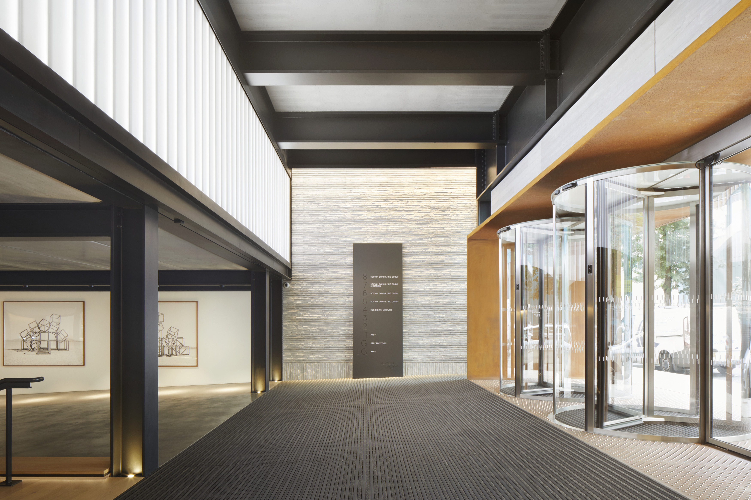
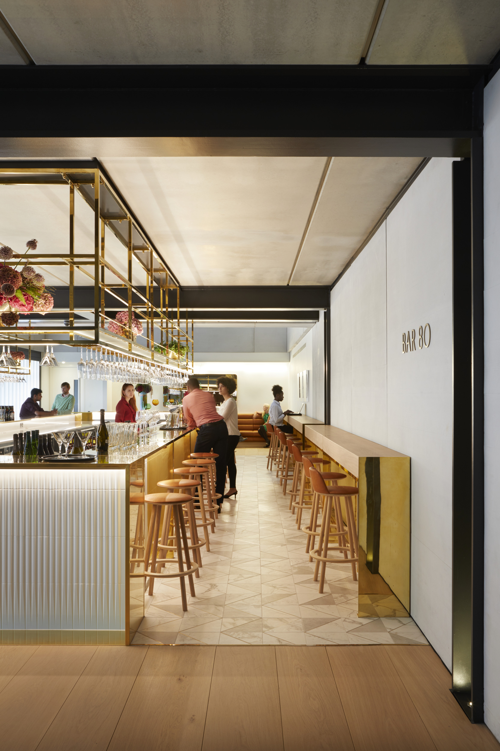
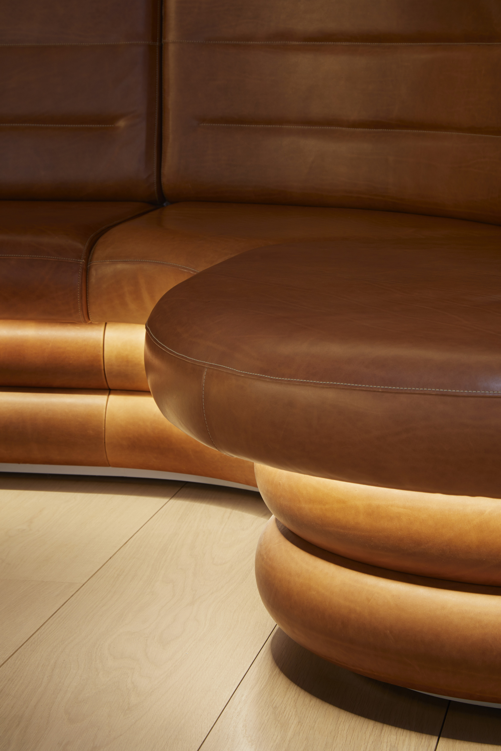
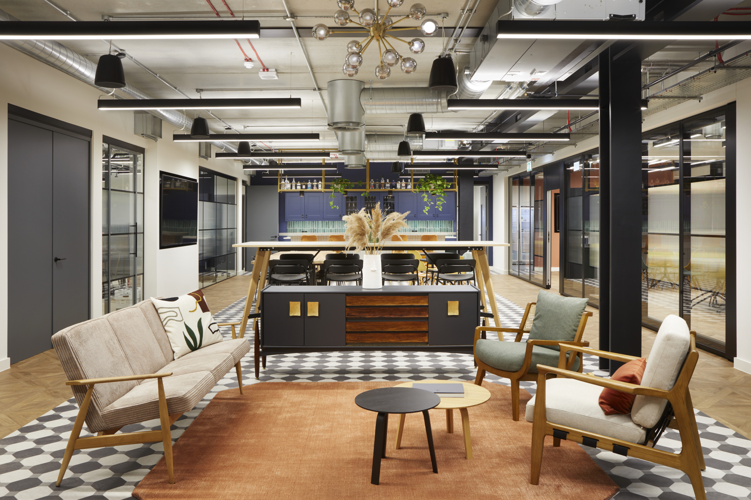
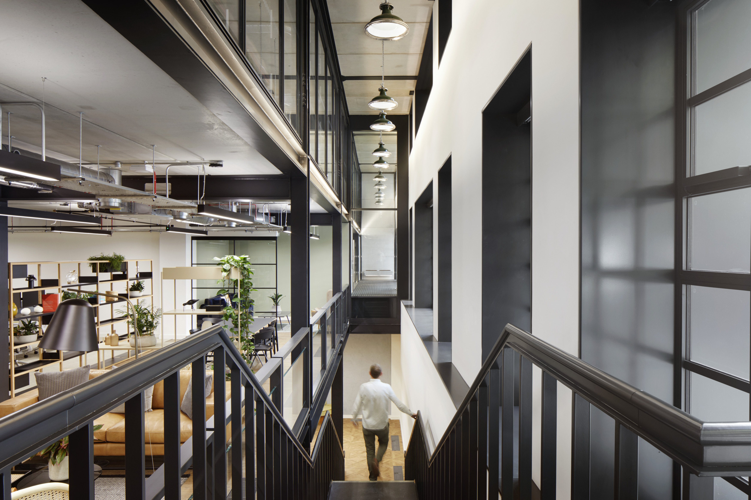
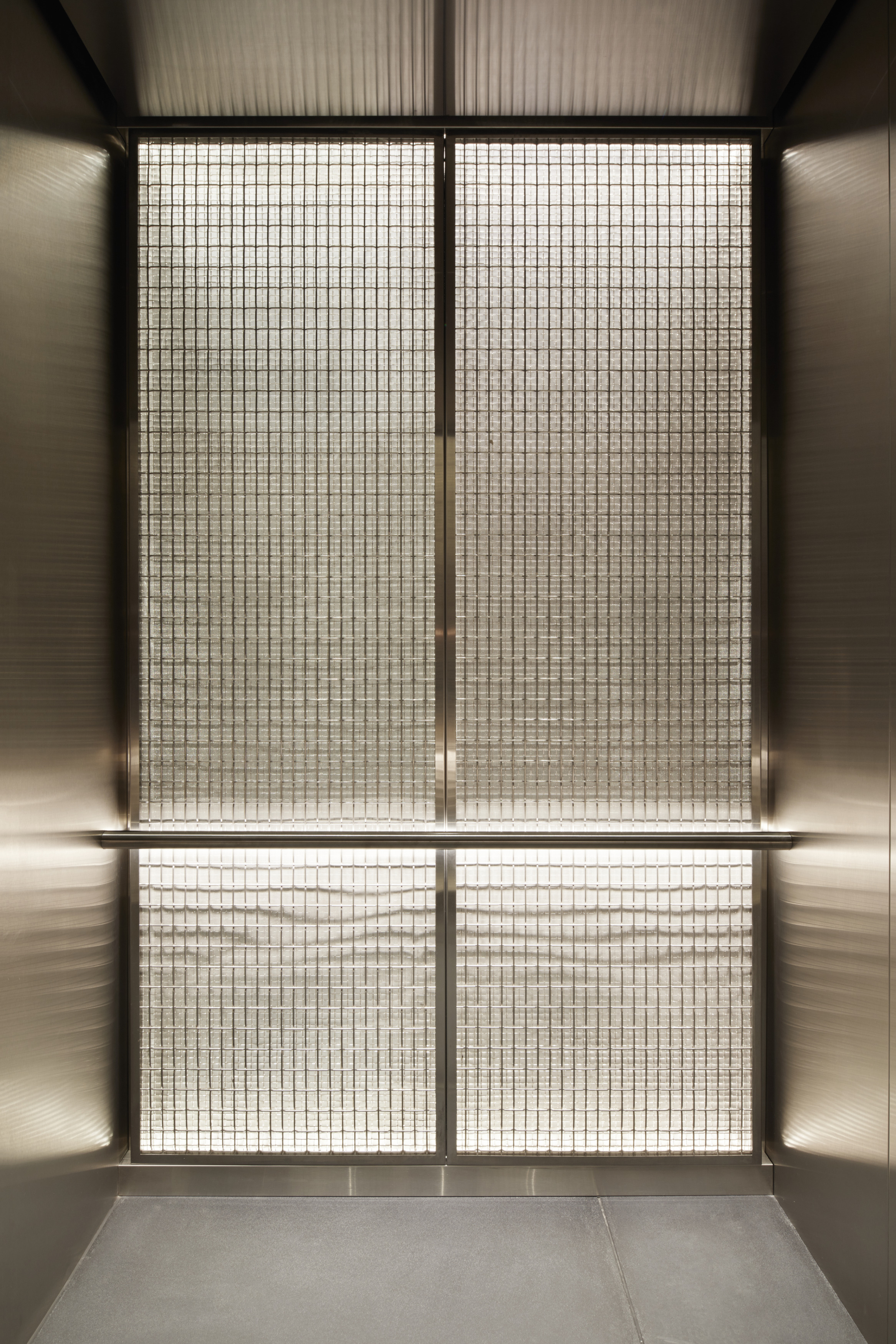
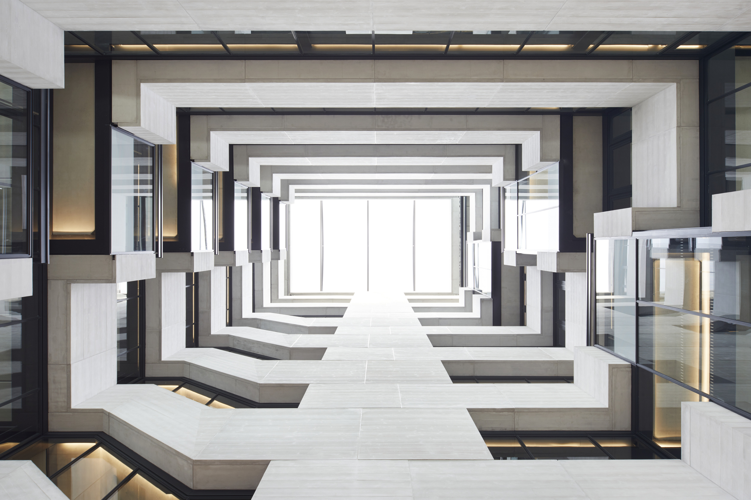
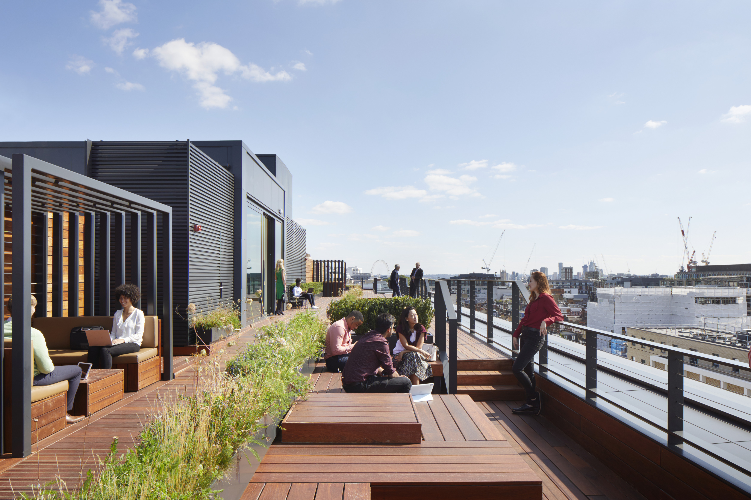
INFORMATION
Receive our daily digest of inspiration, escapism and design stories from around the world direct to your inbox.
Ellie Stathaki is the Architecture & Environment Director at Wallpaper*. She trained as an architect at the Aristotle University of Thessaloniki in Greece and studied architectural history at the Bartlett in London. Now an established journalist, she has been a member of the Wallpaper* team since 2006, visiting buildings across the globe and interviewing leading architects such as Tadao Ando and Rem Koolhaas. Ellie has also taken part in judging panels, moderated events, curated shows and contributed in books, such as The Contemporary House (Thames & Hudson, 2018), Glenn Sestig Architecture Diary (2020) and House London (2022).
