South African holiday home opens up to the coastal elements
Salt Architects creates 5 Fin Whale Way, a contemporary South African holiday home that brings together part and present
Lindsay Rae Michael - Photography
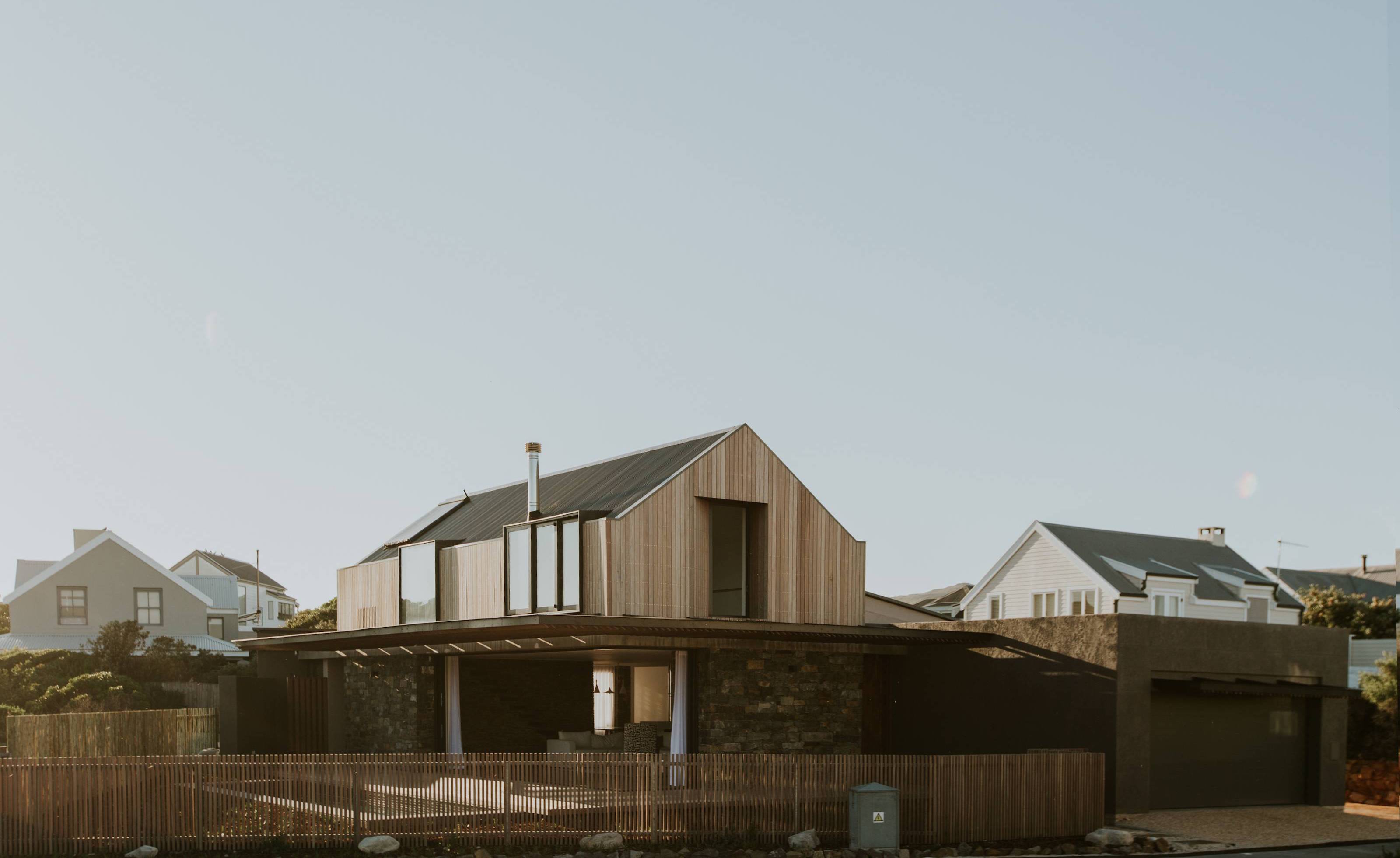
5 Fin Whale Way is a holiday house, a structure designed to connect its owners with the outdoors as much as possible. The two-storey house is built on a site in the village of Kommetjie, 40km south of Cape Town on the Cape Peninsula. It represents a contemporary interpretation of the Cape cottage vernacular that characterises the region, a South African holiday home style which in turn contained a hefty dose of Victorian seaside architecture with its timber-clad façades and dormer windows.
A South African holiday home by Salt Architects
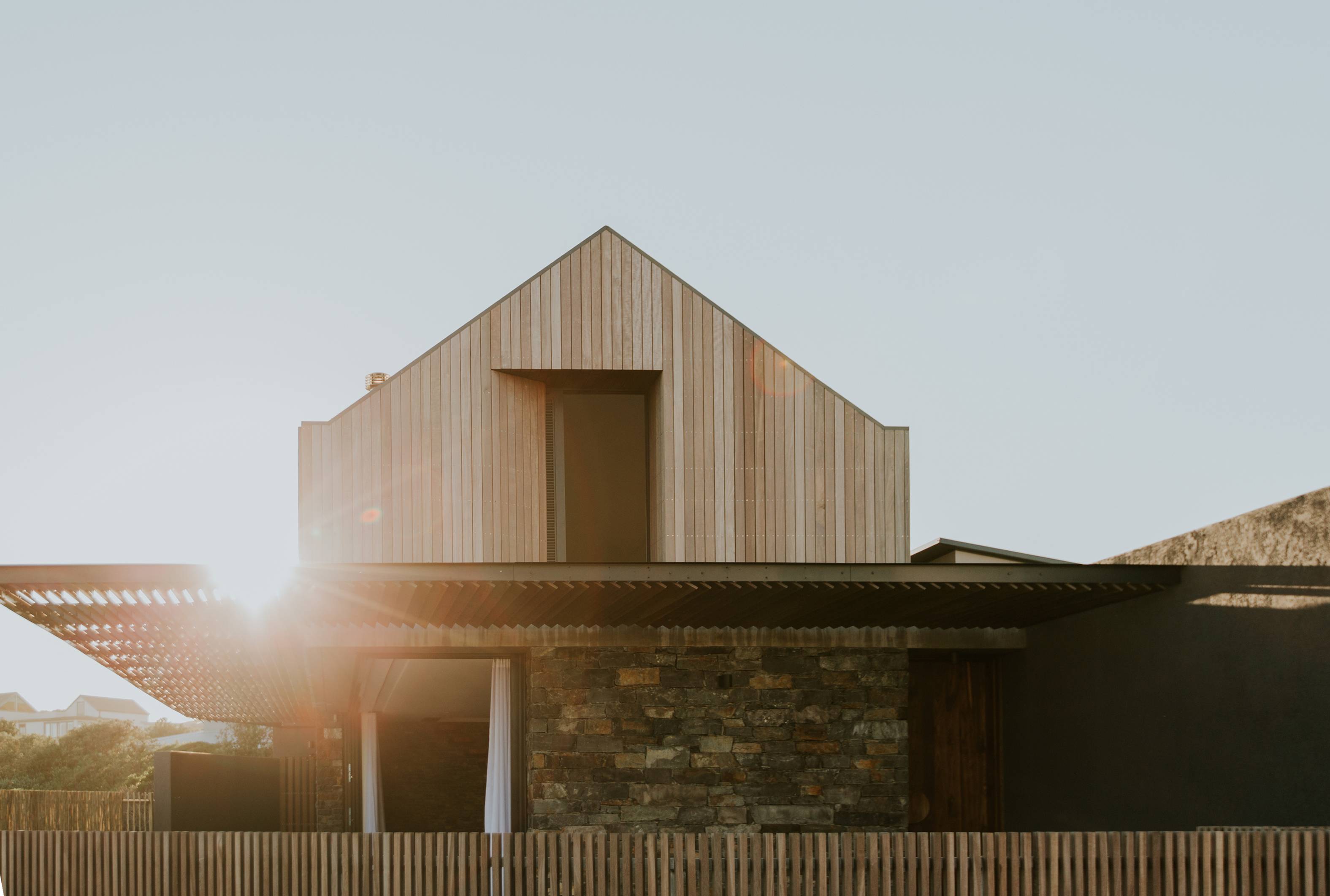
The sprawling ground floor covers a substantial proportion of the triangular site, with a wide terrace acting as a buffer zone between house, pool and garden. Inside there is a large open-plan kitchen and living area, set alongside a slightly more formal dining space, a second terrace, as well as a generous utility area and double garage. A bedroom, bathroom and study complete the space.
The upper floor is much smaller, tucked into the pitched roof above the living space. This is home to a spacious principal bedroom suite, complete with a freestanding bath and large dormer windows.
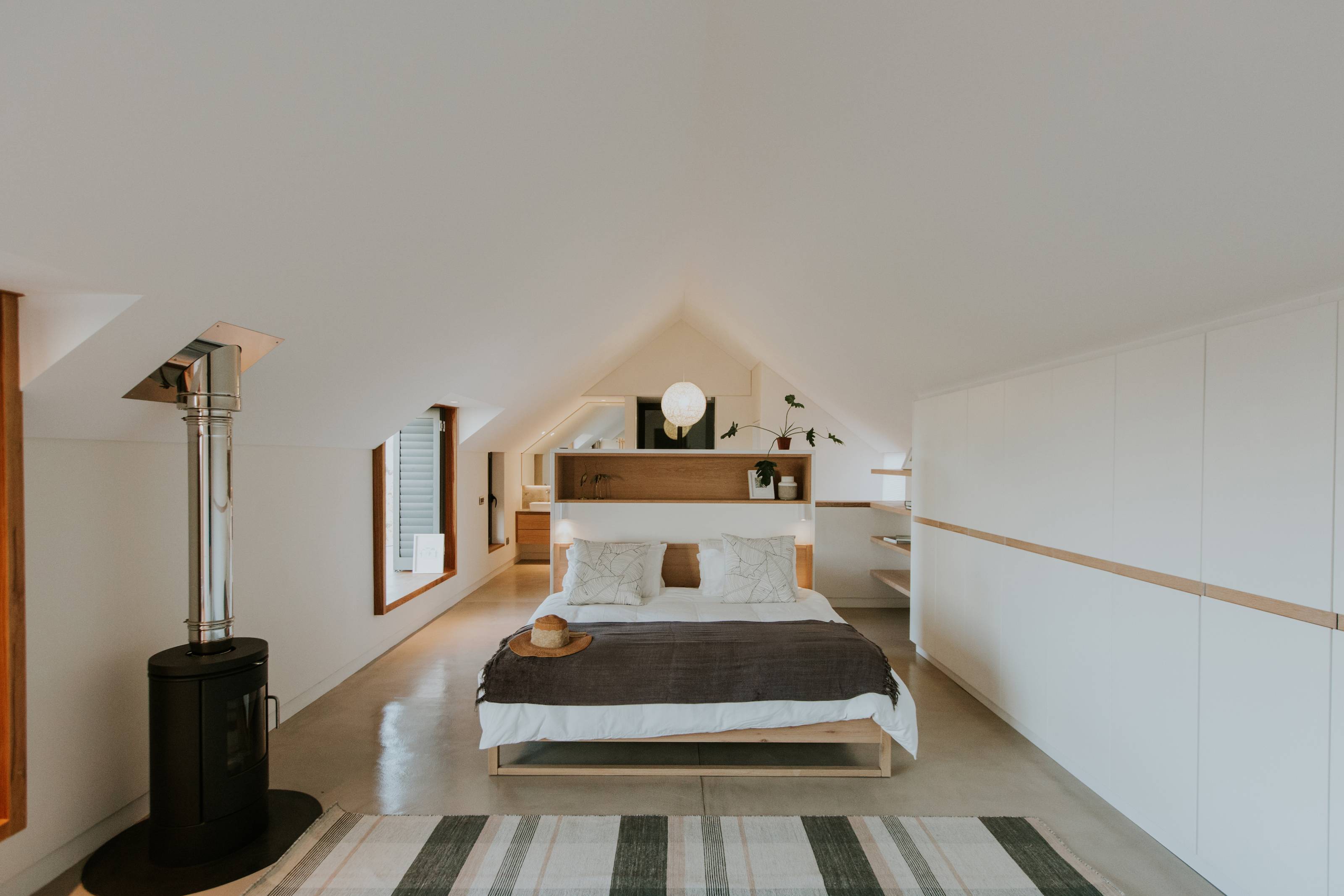
The terrace is the house’s focal point. A deep verandah provides shelter from the sun and rain, while expansive sliding glass windows allow the sitting room to be completely open to the elements.
The second terrace off the dining room is a slightly more private space with a fire pit and seating area.
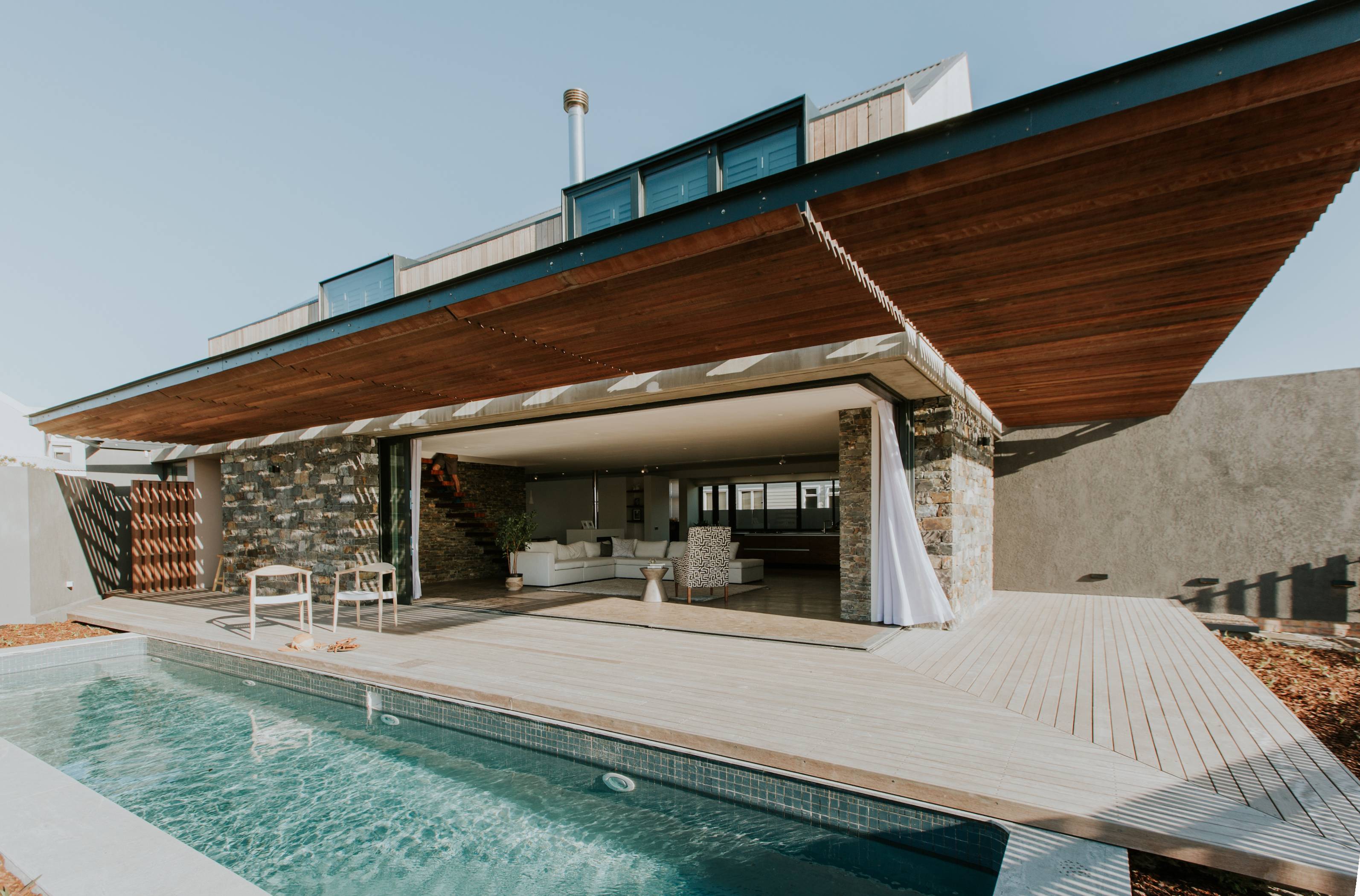
The key design elements are the verandah and terrace, both of which were governed in part by the design guidelines of the neighbourhood, but also by the clients’ desire to live a very outdoor life when they are at the house.
Cantilevered 2.5m away from the building edge, the verandah canopy is supported by a substantial stainless steel plate, and contains angled timber louvres that allow winter sun into the house but shade it during the summer.
Receive our daily digest of inspiration, escapism and design stories from around the world direct to your inbox.
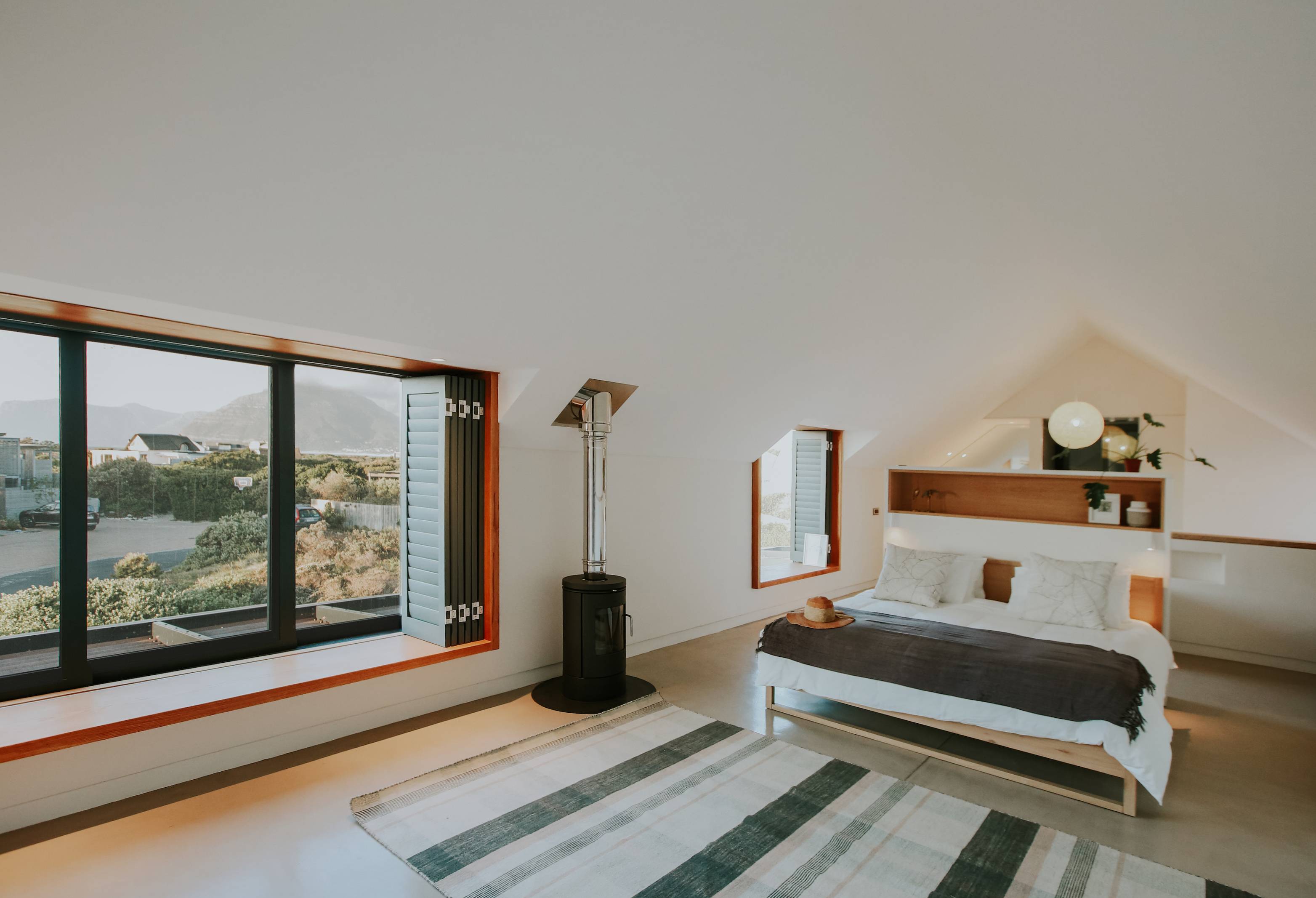
Other important design elements include a contemporary reinterpretation of the dormer window in the pitched-roofed first floor.
The windows contain seats with a north-facing view towards Hout Bay, while the external stainless steel dormer frames contrast with the traditional shutters, which in turn pair with the timber cladding on the exterior.
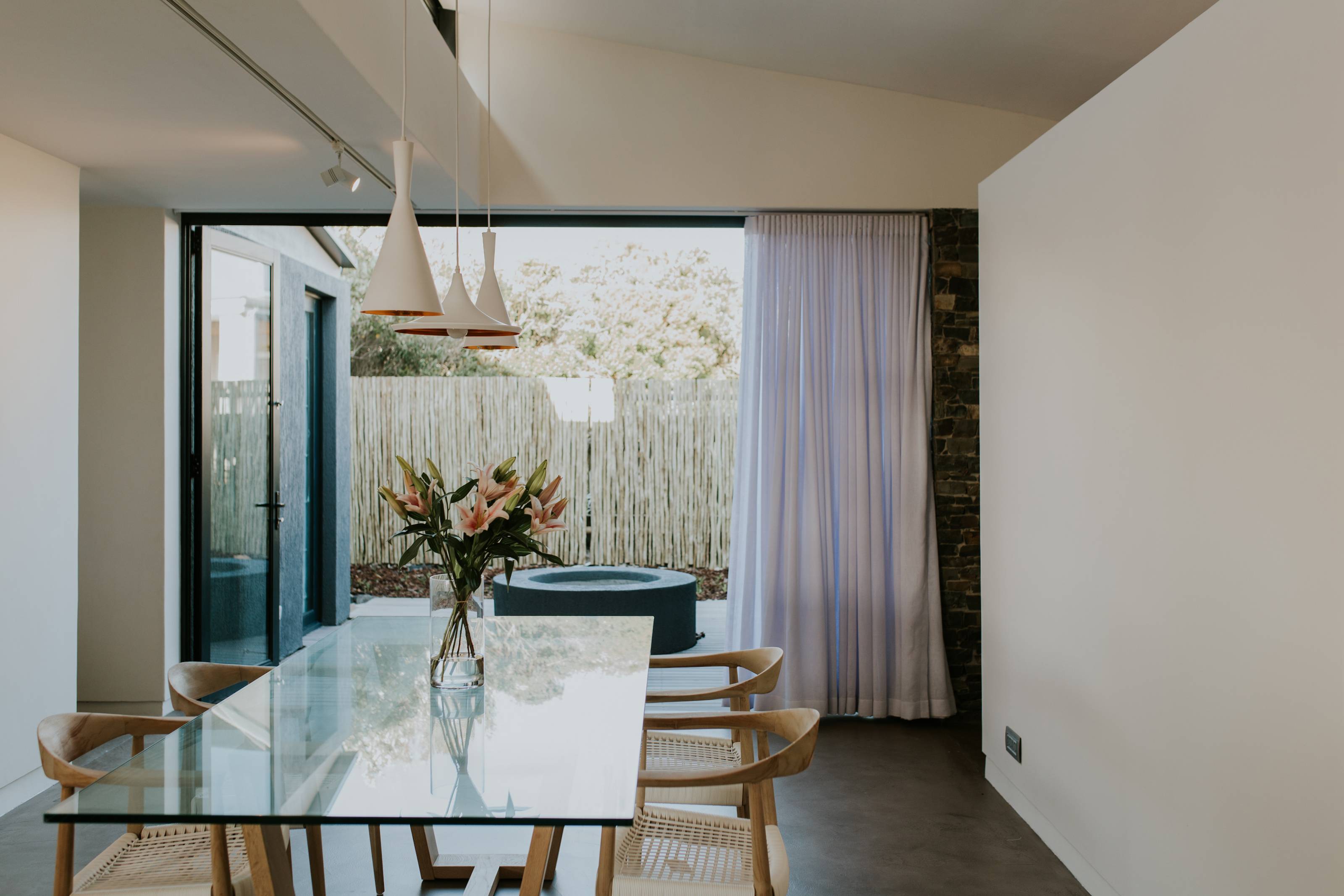
Numerous details inside and out showcase how hard the Cape Town-based studio has worked to give the impression of an effortless update of vernacular style. The seamless joints and big spans could only be achieved by concealing structure within the house’s clean lines, and by using skilled craftspeople to shape the façade.
The result is a contemporary building that respects its surroundings while providing just the right balance of public and private spaces in an idyllic coastal spot.
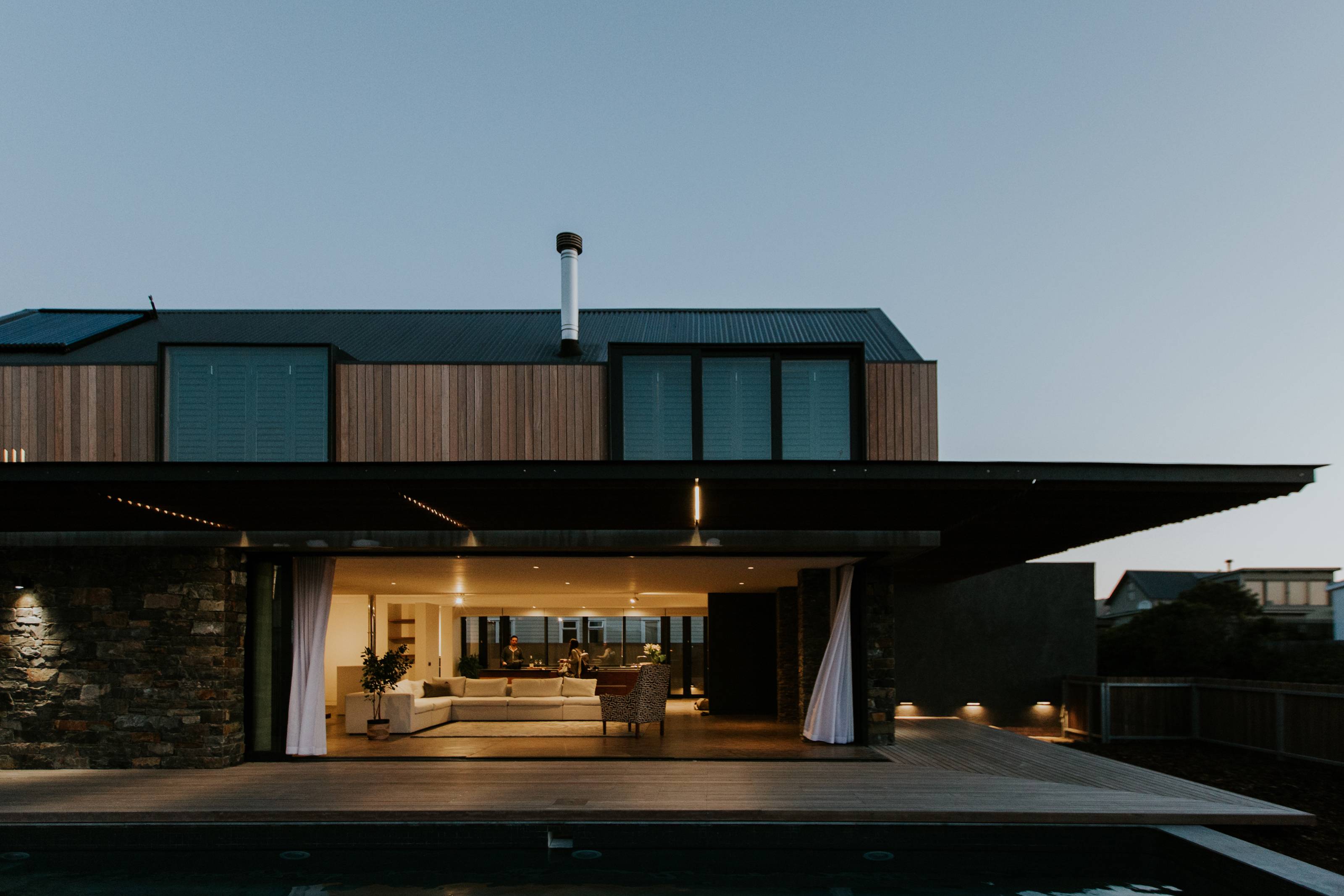
INFORMATION
saltarchitects.co.za
Jonathan Bell has written for Wallpaper* magazine since 1999, covering everything from architecture and transport design to books, tech and graphic design. He is now the magazine’s Transport and Technology Editor. Jonathan has written and edited 15 books, including Concept Car Design, 21st Century House, and The New Modern House. He is also the host of Wallpaper’s first podcast.