Massilimiano Locatelli to 3D-print house in a Milanese piazza

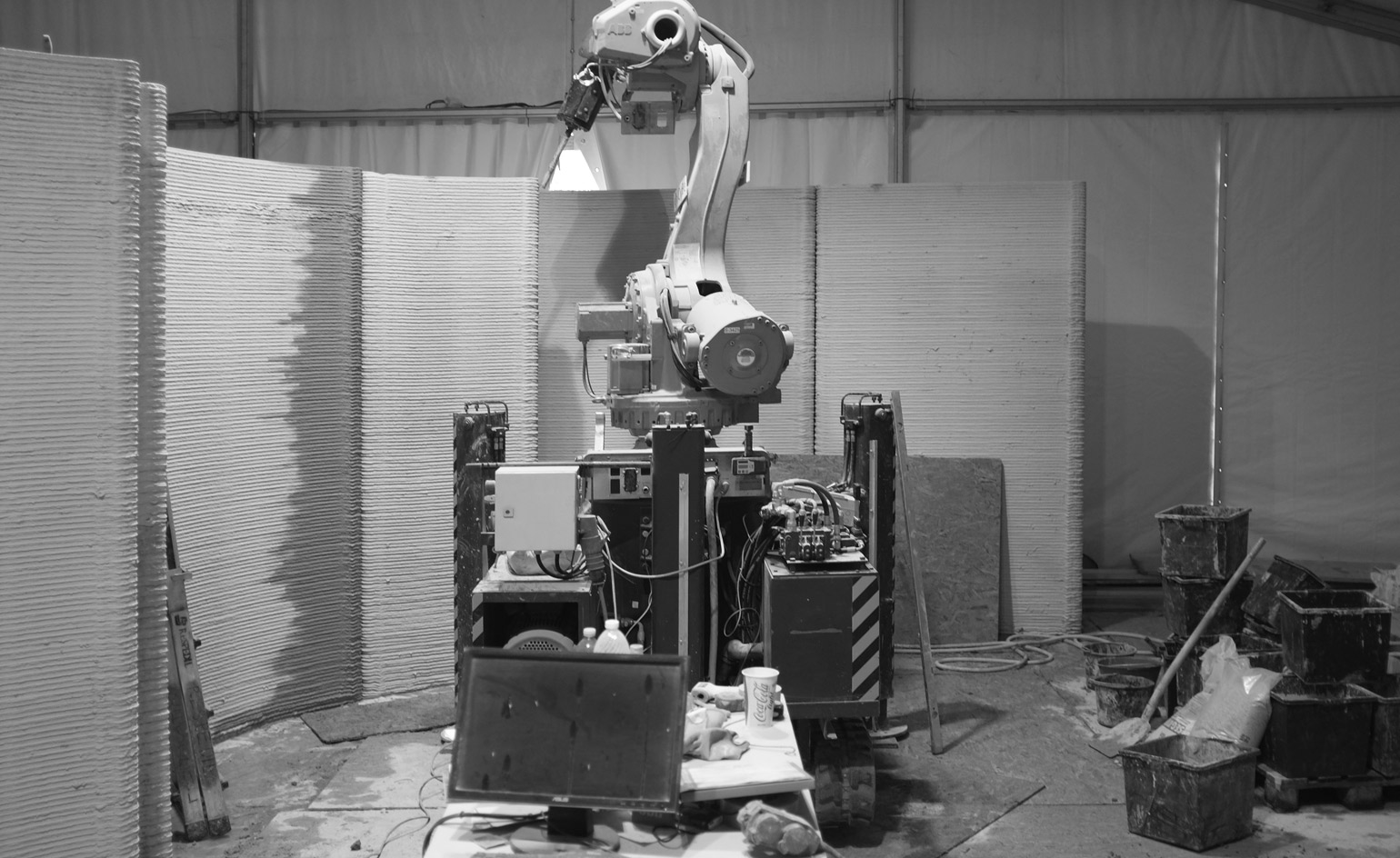
Receive our daily digest of inspiration, escapism and design stories from around the world direct to your inbox.
You are now subscribed
Your newsletter sign-up was successful
Want to add more newsletters?

Daily (Mon-Sun)
Daily Digest
Sign up for global news and reviews, a Wallpaper* take on architecture, design, art & culture, fashion & beauty, travel, tech, watches & jewellery and more.

Monthly, coming soon
The Rundown
A design-minded take on the world of style from Wallpaper* fashion features editor Jack Moss, from global runway shows to insider news and emerging trends.

Monthly, coming soon
The Design File
A closer look at the people and places shaping design, from inspiring interiors to exceptional products, in an expert edit by Wallpaper* global design director Hugo Macdonald.
Italian architect Massimiliano Locatelli of CLS Architetti has been working with Italcementi Heidelberg Cement Group, Arup and Cybe on a new project for Milan Design Week; a 3D-printed house, which will be built on site at Piazza Cesare Beccaria during the course of the fair. Creativity, sustainability, flexibility, affordability and rapidity are key areas to consider when 3D printing, says the architect. We met with Locatelli to find out more about his plans.
W*: Why 3D print a house?
ML: Because a 3D-printed house is the future and I’d like to print it in the present for Milan Design Week 2018; combining architecture with freedom and technology.
W*: What was your vision when designing this house?
ML: My vision was to integrate new, more organic shapes in the surrounding landscapes or urban architecture. My intention was to do the first house for a square in the centre of Milan. I wanted to show a different way of using a printing machine and explore how a concrete house could create a dialogue with our memories of interior design, made of references to archetypes of the past.
W*: What challenges and what opportunities does 3D printing present for the architect?
ML: The challenges are the project’s five key values: creativity, sustainability, flexibility, affordability and rapidity. The opportunity is to be a protagonist of a new revolution in architecture.
W*: Did you have to think differently when designing a house this way?
ML: Designing in this way assumes a new relationship with the client. A new way to solve human, social, natural disasters or economic problems.
W*: How long does it take to actually build the house?
ML: We are building 100sq m within one week
W*: Where do you envisage this house being built in the future?
ML: Everywhere and anywhere, even on the moon
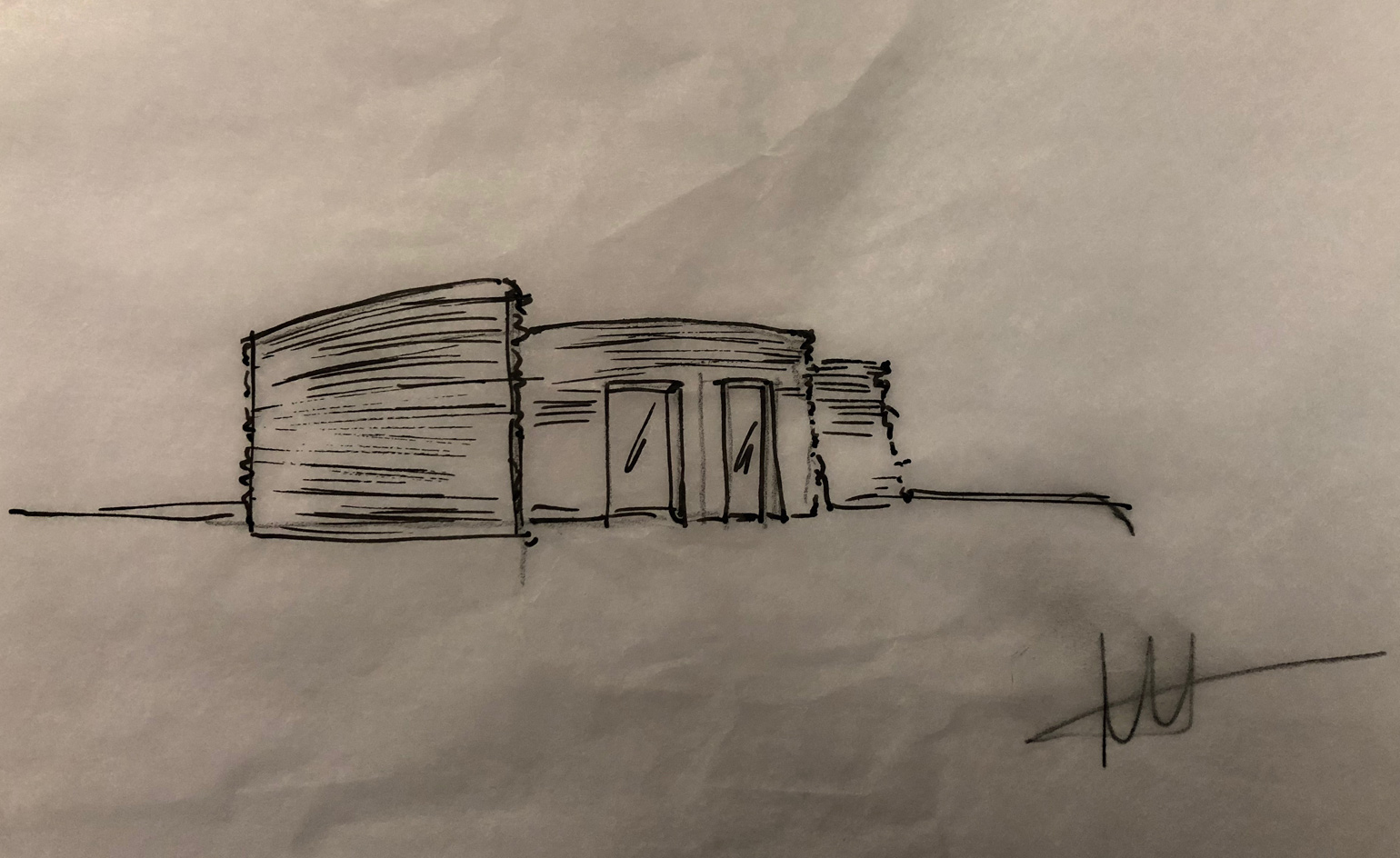
The structure will be built live on a Milanese piazza during Milano Design Week 2018
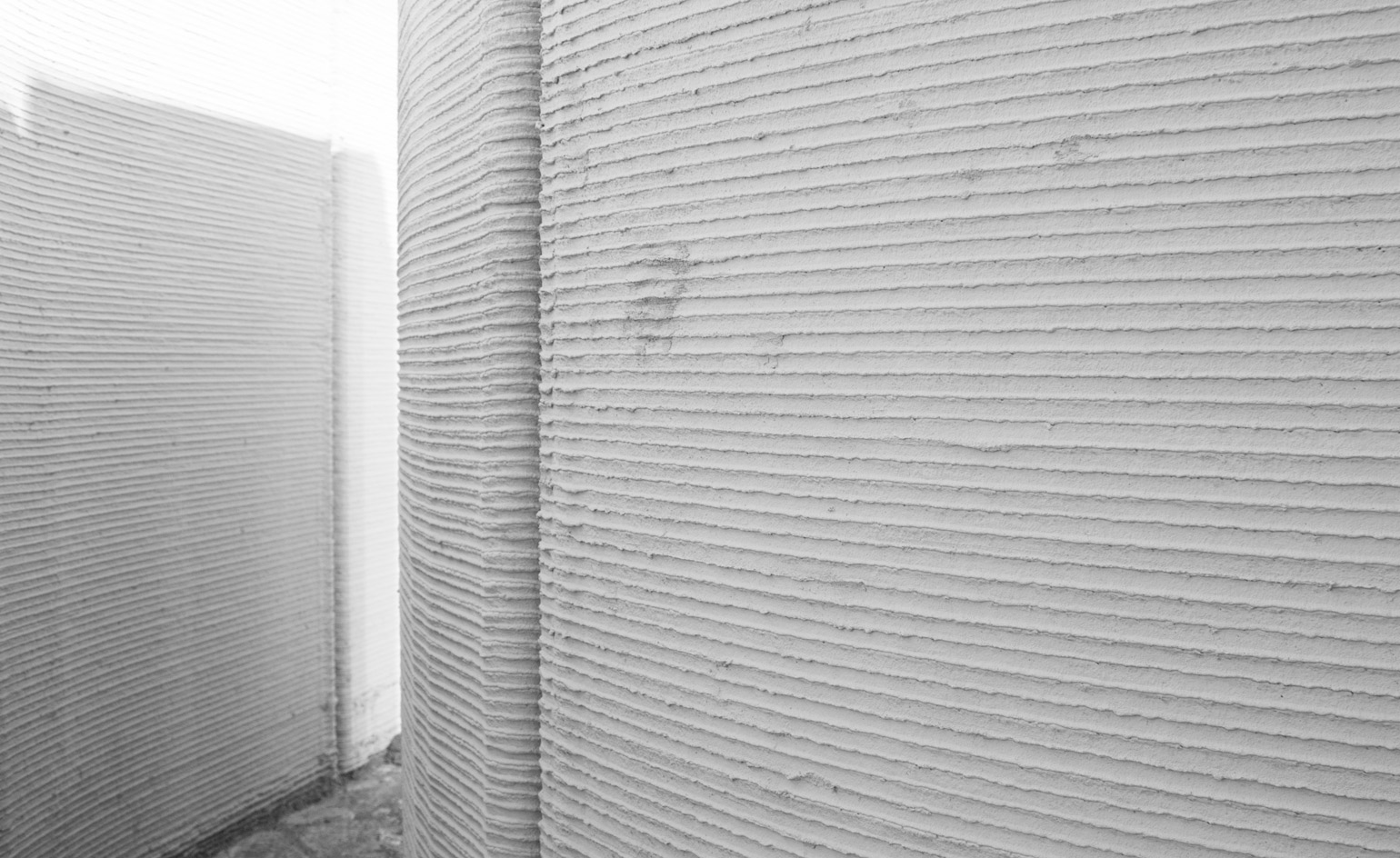
The piece will be a collaboration between CLS Architetti, Italcementi Heidelberg Cement Group, Arup and Cyb
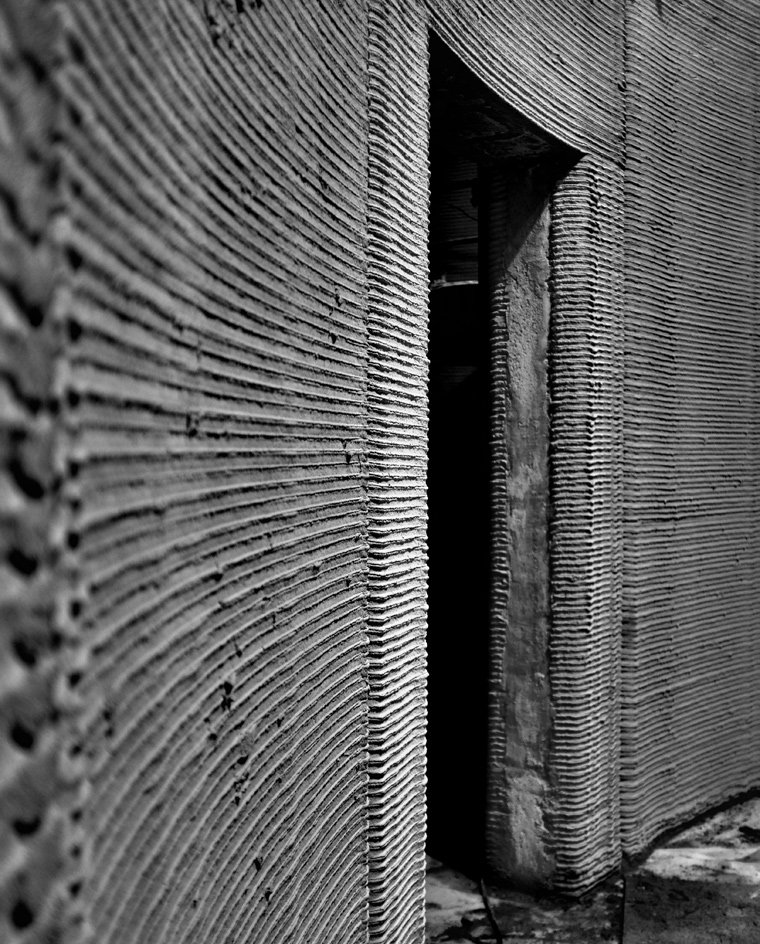
The piece was concieved based on five key principles: creativity, sustainability, flexibility, affordability and rapidity
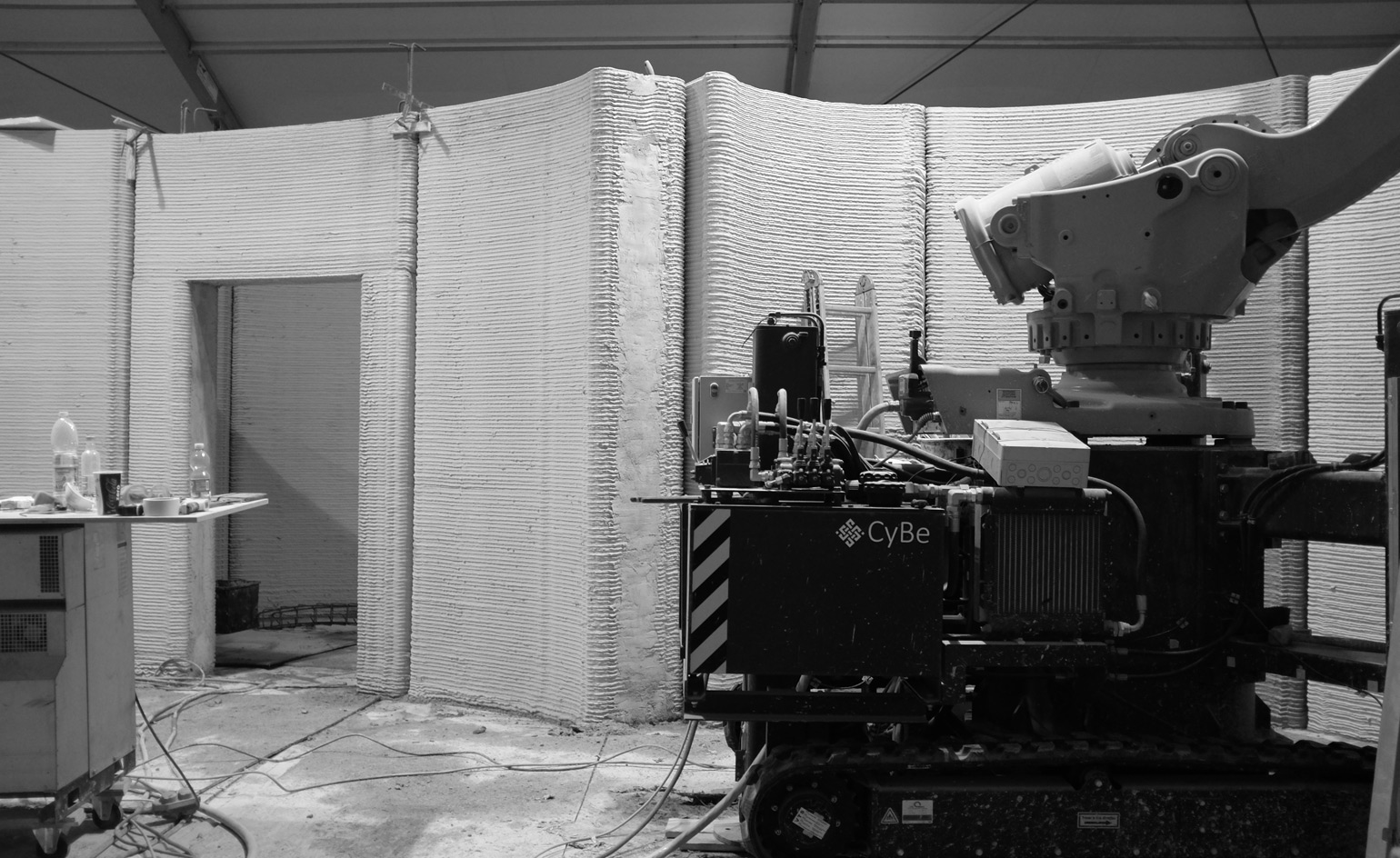
The 100 sq m house will be built over the course of a week
INFORMATION
For more infomation CLS Architetti’s website
Receive our daily digest of inspiration, escapism and design stories from around the world direct to your inbox.
Ellie Stathaki is the Architecture & Environment Director at Wallpaper*. She trained as an architect at the Aristotle University of Thessaloniki in Greece and studied architectural history at the Bartlett in London. Now an established journalist, she has been a member of the Wallpaper* team since 2006, visiting buildings across the globe and interviewing leading architects such as Tadao Ando and Rem Koolhaas. Ellie has also taken part in judging panels, moderated events, curated shows and contributed in books, such as The Contemporary House (Thames & Hudson, 2018), Glenn Sestig Architecture Diary (2020) and House London (2022).
