STPMJ
WALLPAPER* ARCHITECTS’ DIRECTORY 2019: Based in New York and Seoul, this practice is headed up by Harvard postgraduates Seung Teak Lee and Mi Jung Lim, who have combined experience at SOM and Herzog & de Meuron. The pair describe their approach as ‘provocative realism’, as demonstrated in their vertically stacked Five-Story House (pictured) on a small site in the highly dense city of Seoul.

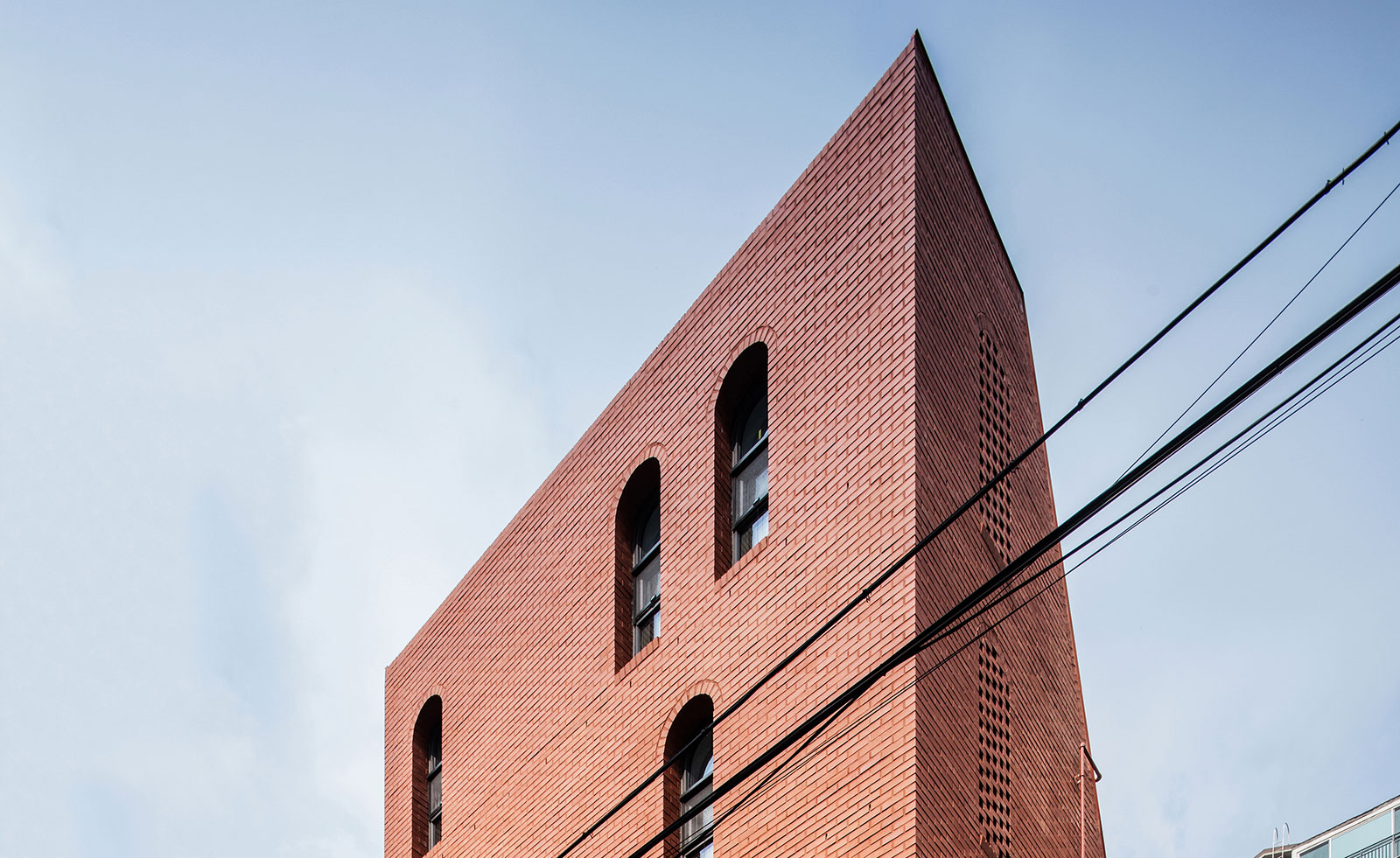
Receive our daily digest of inspiration, escapism and design stories from around the world direct to your inbox.
You are now subscribed
Your newsletter sign-up was successful
Want to add more newsletters?

Daily (Mon-Sun)
Daily Digest
Sign up for global news and reviews, a Wallpaper* take on architecture, design, art & culture, fashion & beauty, travel, tech, watches & jewellery and more.

Monthly, coming soon
The Rundown
A design-minded take on the world of style from Wallpaper* fashion features editor Jack Moss, from global runway shows to insider news and emerging trends.

Monthly, coming soon
The Design File
A closer look at the people and places shaping design, from inspiring interiors to exceptional products, in an expert edit by Wallpaper* global design director Hugo Macdonald.
Balancing regulatory constraints, a rising demand for housing and powerful traditions, such as multi-generational living, South Korea is a thriving place for any architect working in the residential field. Local firm stpmj, who has offices in both Seoul and New York, is among a new wave of architectural studios making their mark in the country.
Founded by Seung Teak Lee and Mi Jung Lim, the practice follows the idea of ‘Provocative Realism’, exploring, through their work, ‘the boundary between the ideal and the real,’ they explain.
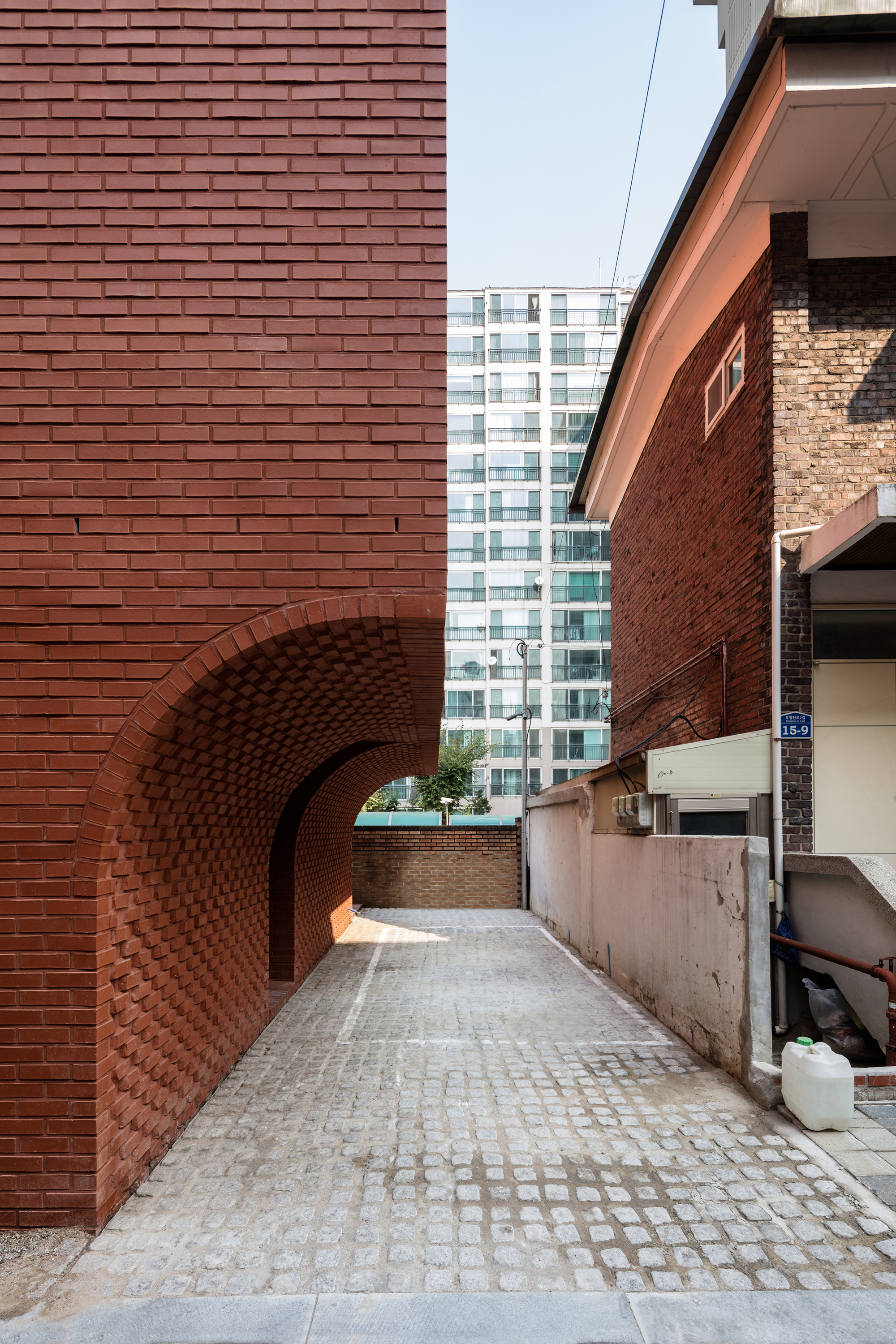
Five-Story House is their latest residential completion, located in the Gangseogu district of the South Korean capital. Clad in beautiful red brick and featuring sweeping curves that make the volume look like it’s been entirely carved out of clay, this is a single family house with impact.
Responding to the area’s high density – yet trying to balance a small footprint with much needed space for the residents – the architects went on to create an unusual tall and skinny structure. In a city where most residents live in – or aspire to live in – a single level apartment, this was a clear departure from the norm. ‘[Here] a vertically stacked house with small floor area is a provocative residential type in this culture,’ they say.
‘Do not hesitate to make a decision when it feels right’
STPMJ
Designed for a family of five, the house incorporates the necessary living spaces for the family, as well as a studio for husband’s hobby, furniture-making, and a multi-play room for 10, 8, and 6 years-old girls. Functions are spread, as the name suggests, over five floors, with the top ones cantilevering out over the ground level parking space – which is a typical move in this part of town. The house’s curves and twists aim to maximize daylight indoors.
Residential work is a big part of the young studio’s portfolio; not that it comes without its challenges. ‘[Designing someone’s home means] trying to understand someone’s everything,’ say the two partners, although they add that they have learnt ‘not to hesitate to make a decision that feels right.’
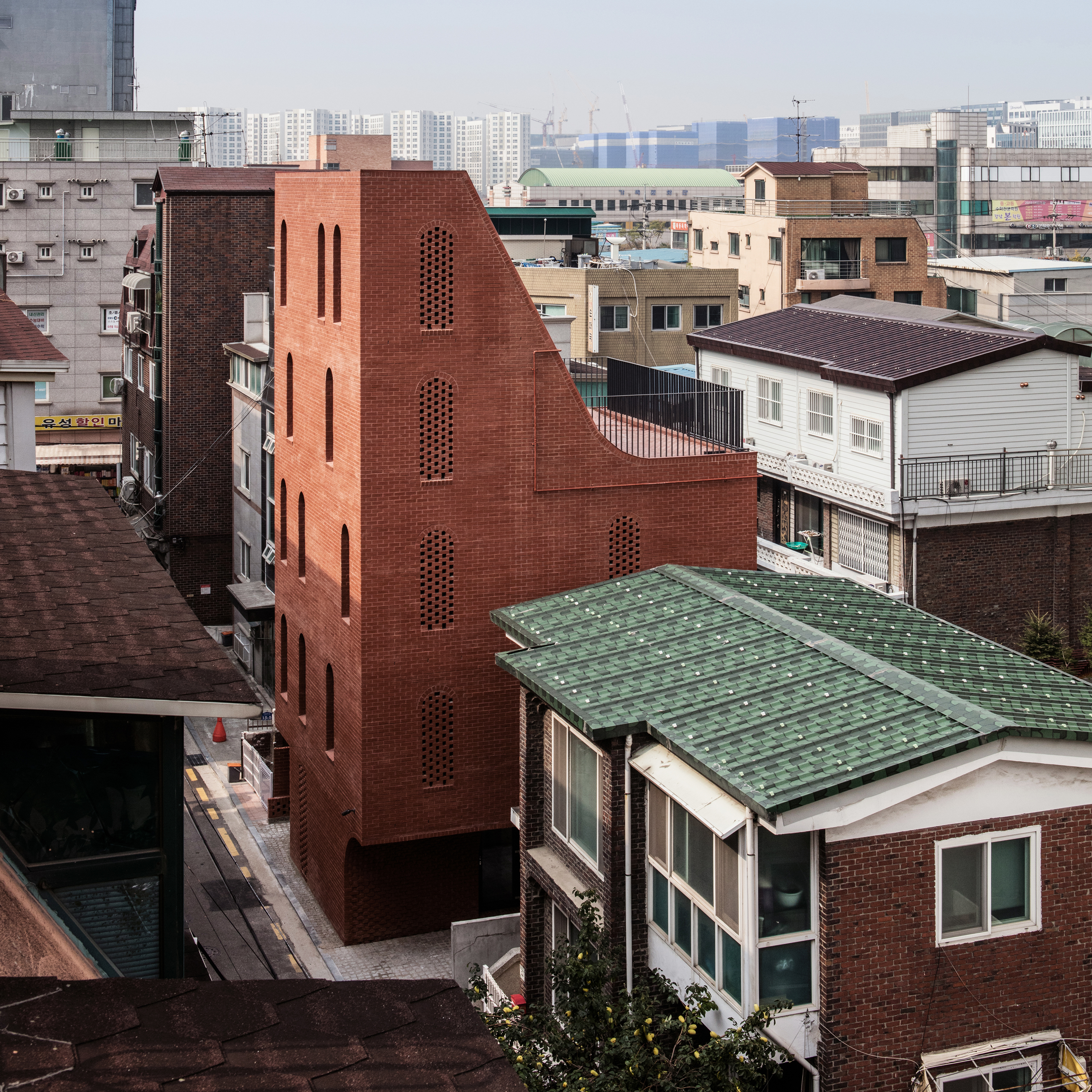

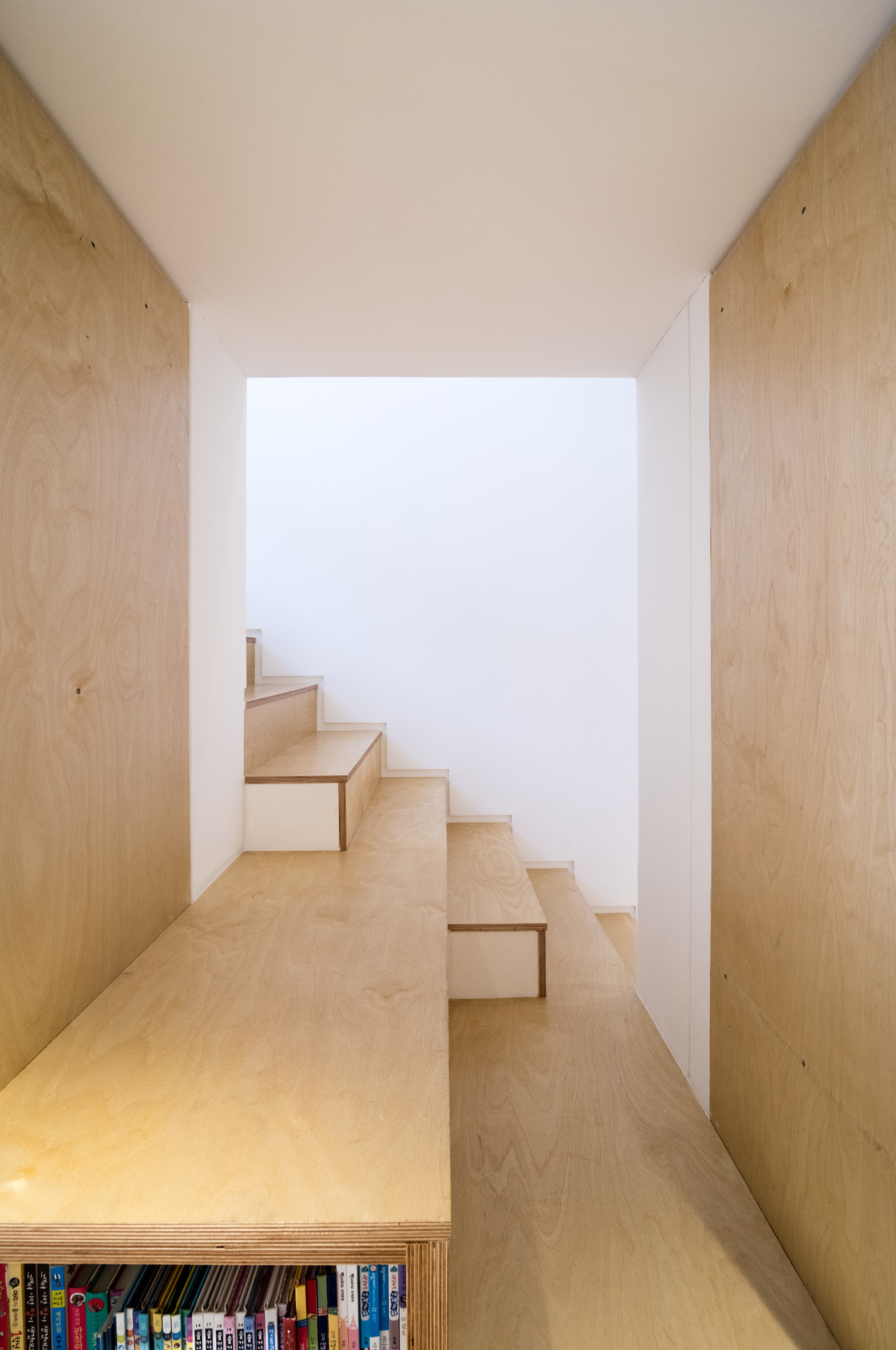
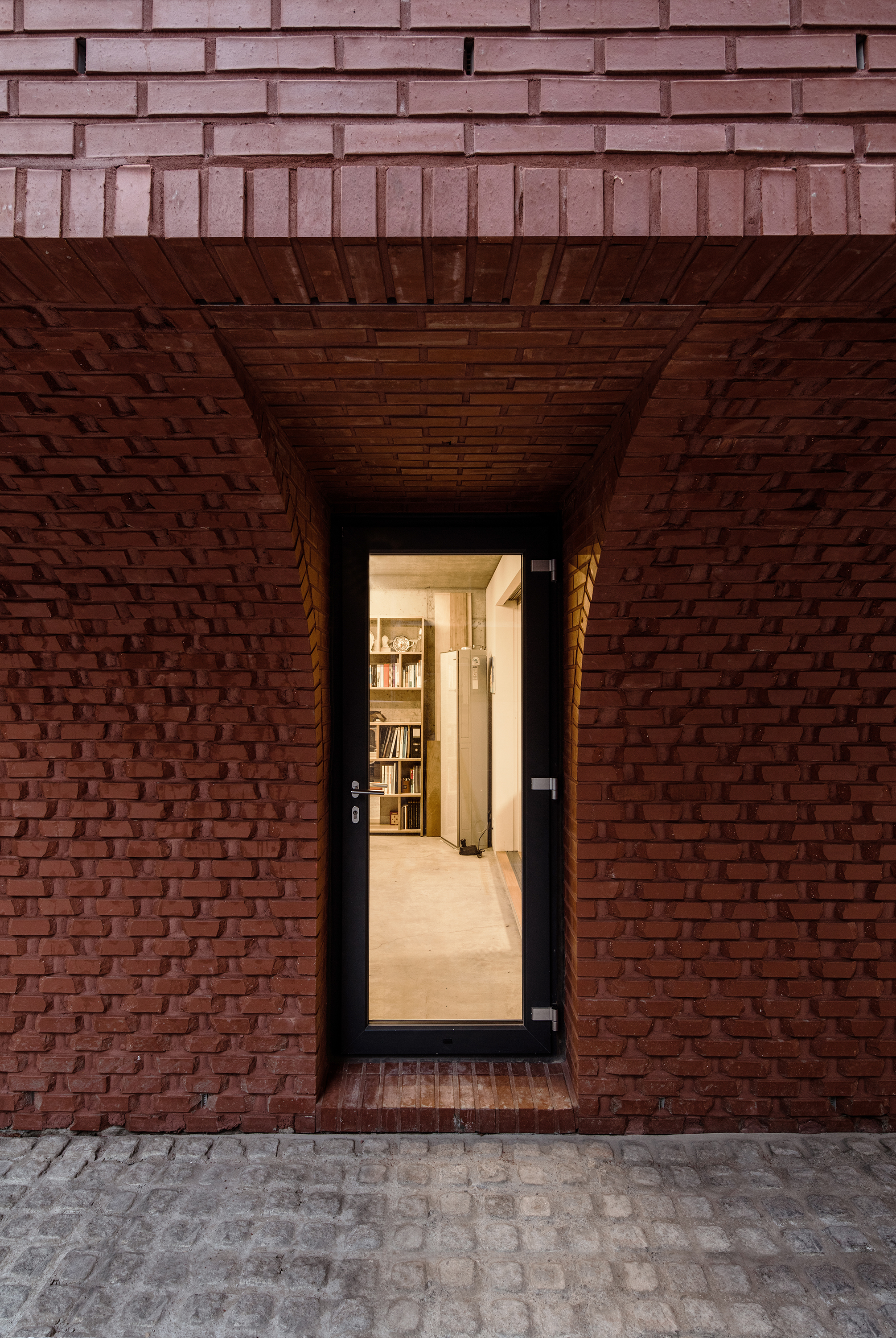
INFORMATION
WALLPAPER* ARCHITECTS’ DIRECTORY 2019
Receive our daily digest of inspiration, escapism and design stories from around the world direct to your inbox.
Ellie Stathaki is the Architecture & Environment Director at Wallpaper*. She trained as an architect at the Aristotle University of Thessaloniki in Greece and studied architectural history at the Bartlett in London. Now an established journalist, she has been a member of the Wallpaper* team since 2006, visiting buildings across the globe and interviewing leading architects such as Tadao Ando and Rem Koolhaas. Ellie has also taken part in judging panels, moderated events, curated shows and contributed in books, such as The Contemporary House (Thames & Hudson, 2018), Glenn Sestig Architecture Diary (2020) and House London (2022).
