KRUPINSKI / KRUPINSKA
WALLPAPER* ARCHITECTS’ DIRECTORY 2019: Konrad Krupinski and Katarina Krupinska, who have stints at OMA and SANAA under their belts, joined forces in 2015. The architects create finely crafted and environmentally sensitive projecst, such as this summerhouse (pictured) in the Stockholm archipelago, and public projects in Copenhagen and Venice that have gained international attention.

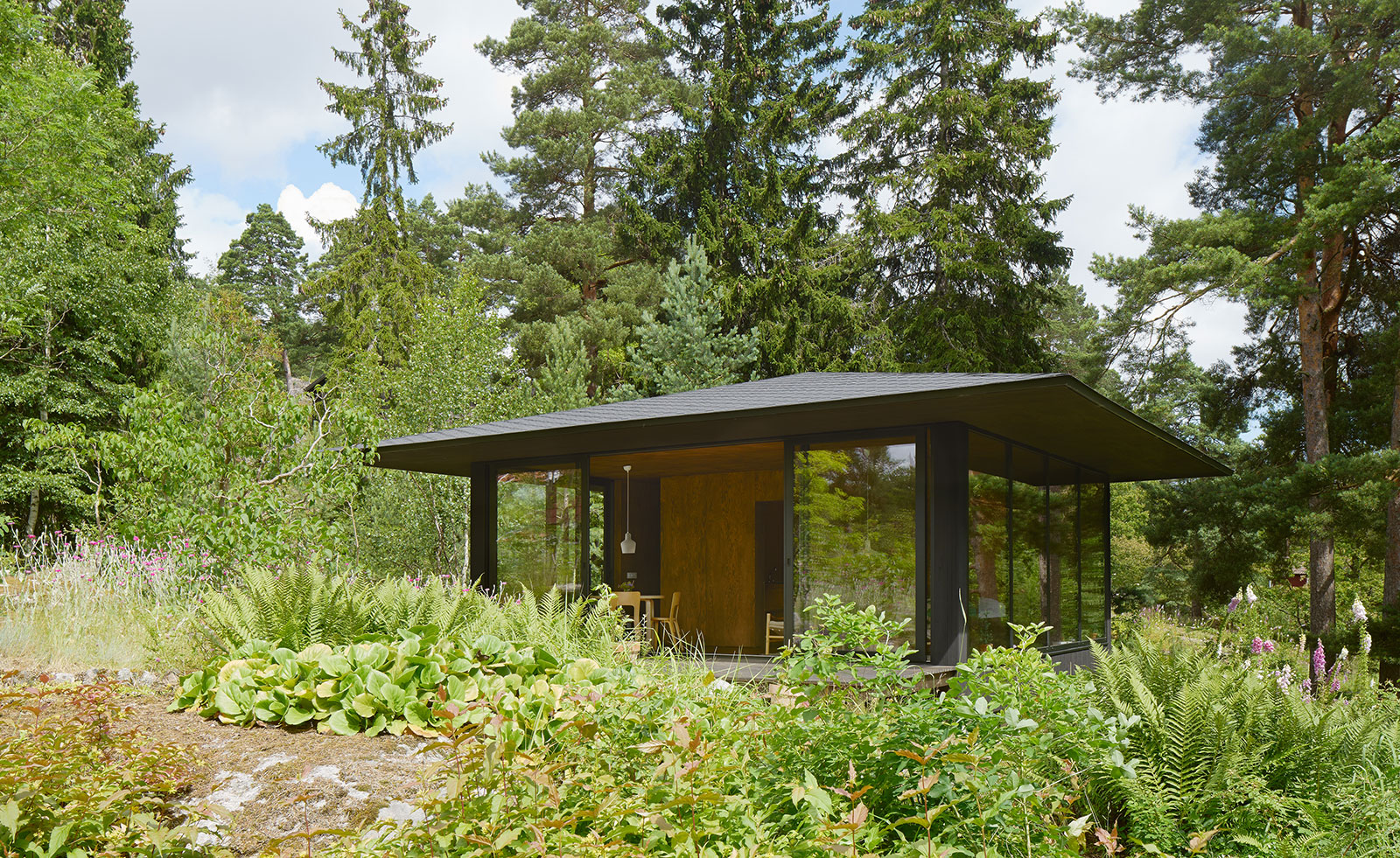
Receive our daily digest of inspiration, escapism and design stories from around the world direct to your inbox.
You are now subscribed
Your newsletter sign-up was successful
Want to add more newsletters?

Daily (Mon-Sun)
Daily Digest
Sign up for global news and reviews, a Wallpaper* take on architecture, design, art & culture, fashion & beauty, travel, tech, watches & jewellery and more.

Monthly, coming soon
The Rundown
A design-minded take on the world of style from Wallpaper* fashion features editor Jack Moss, from global runway shows to insider news and emerging trends.

Monthly, coming soon
The Design File
A closer look at the people and places shaping design, from inspiring interiors to exceptional products, in an expert edit by Wallpaper* global design director Hugo Macdonald.
Summerhouse T, Stockholm, Sweden, designed by Krupinski / Krupinska, selected for the Wallpaper* Architects’ Directory 2019
Stockholm-based Krupinski / Krupinska is only four years old, but the young studio’s work has already swept up nominations and wins for local and international competitions and awards. Set up by Konrad Krupinski and Katarina Krupinska, in this short amount of time, the firm has managed to put together a portfolio full of impressive gems – commissions that may feel relatively small scale but display fully the extend of refinement and design aptitude the architects are capable of.
Their Summerhouse T, a small retreat in the local archipelago was completed in 2016 and sits on the site of an early 1900s structure that was once inhabited by a gardener. ‘The original plants and paved walls from this era of the house still remain there to a large extent today,’ say the architects. ‘For the last 25 years another family – a mother and two daughters, also interested in gardening, have used the old existing house as a summer home.’ The studio was called upon to expand the accommodation and living spaces by building a brand new guesthouse for one of the daughters’ own young family.
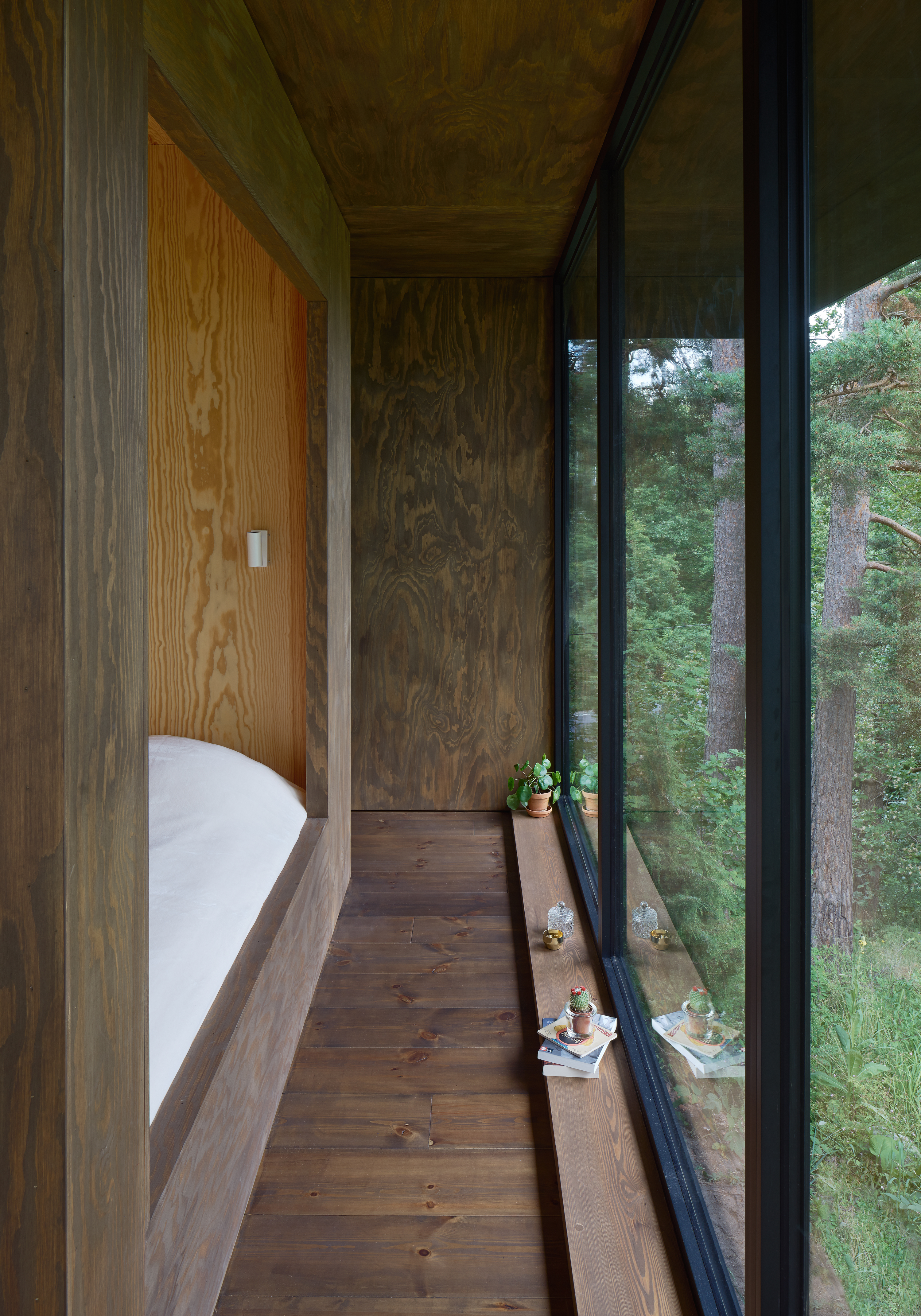
Summerhouse T was born of a programme including a kitchen, bathroom, dining area, living room, four beds and room for storage – all within a modest 40 sq m. Still, the small but perfectly formed structure is arranged with precision to fit all the necessary functions within an open plan, flowing layout, which features few walls.
Every millimeter is exploited to perfection through the concise, beautiful design that is wholly constructed in wood. The master bedroom, for example, is nestled carefully within the existing, natural gap of a rock on the site; while the living, dining and lounge area have a 180-degree views across the lush nature of the archipelago.
‘Running one’s own practice makes architecture even more fun’
KRUPINSKI / KRUPINSKA
The house’s tight brief and elegant execution perfectly encapsulates the studio’s approach to challenges and opportunities. ‘The challenge is constant,’ say the architects. With every project they find themself questioning ‘How to, as poetically as possible, organise a programme around the needs of a specific context.’ They find context ‘crucial’ to everything they do.
The pair is drawn to the appeal of designing houses: ‘Designing somebody’s home gives us the chance to be someone else for a while’, they say playfully. This is a sentiment that carries across their work, and being a young studio is worth it to them despite the challenges of building up a successful business: ‘Running one’s own practice makes architecture even more fun.’
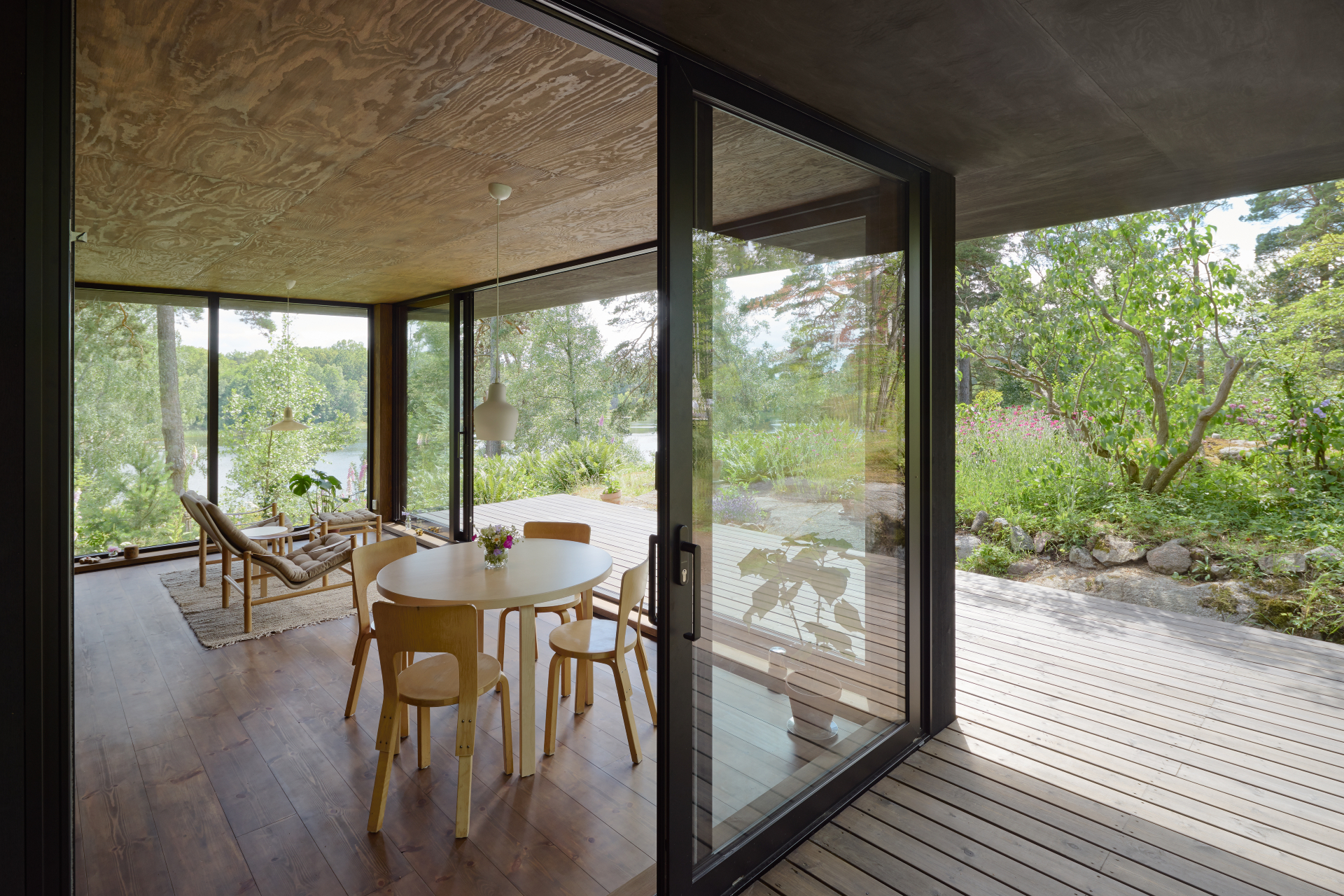
WALLPAPER* ARCHITECTS’ DIRECTORY 2019

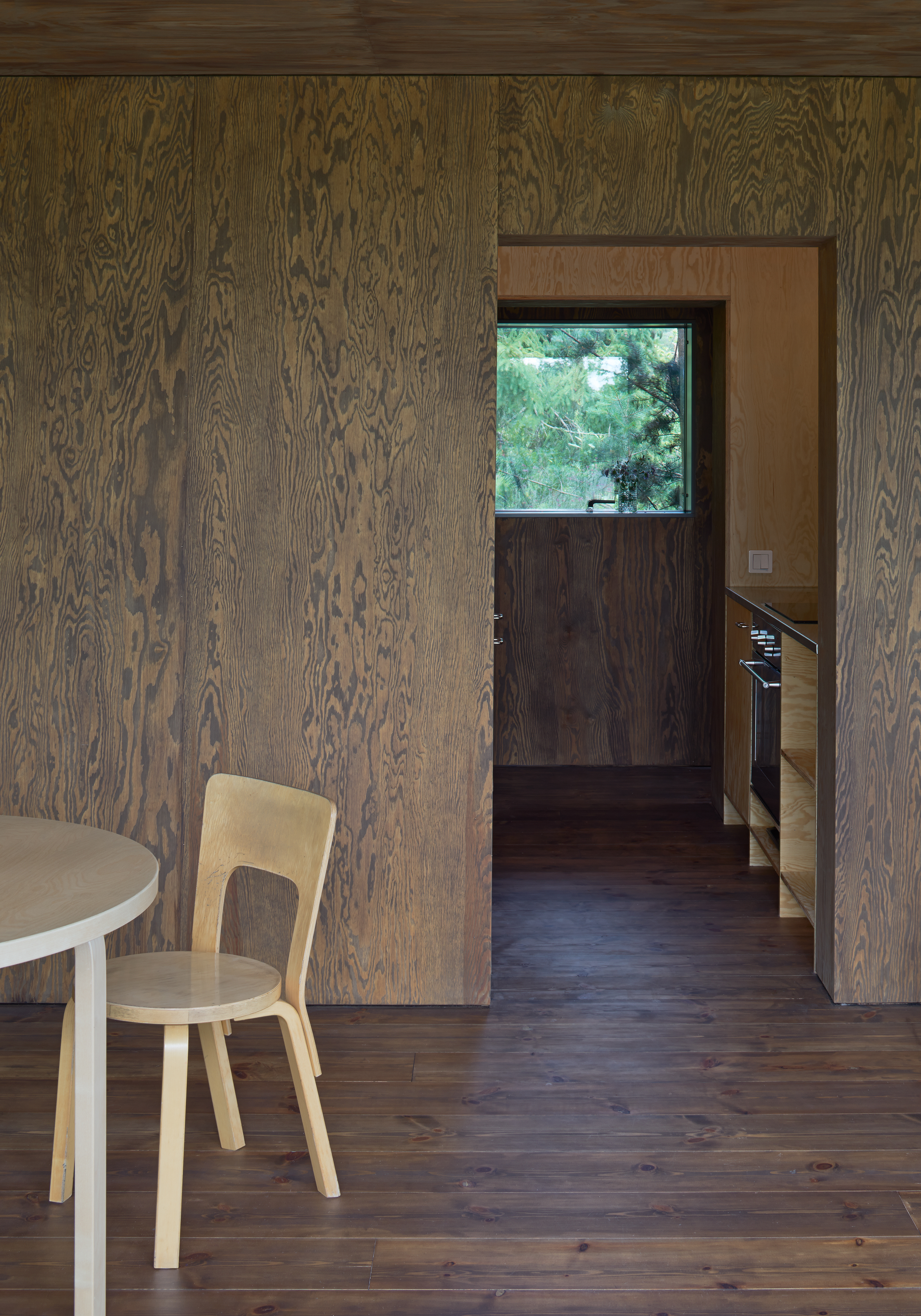
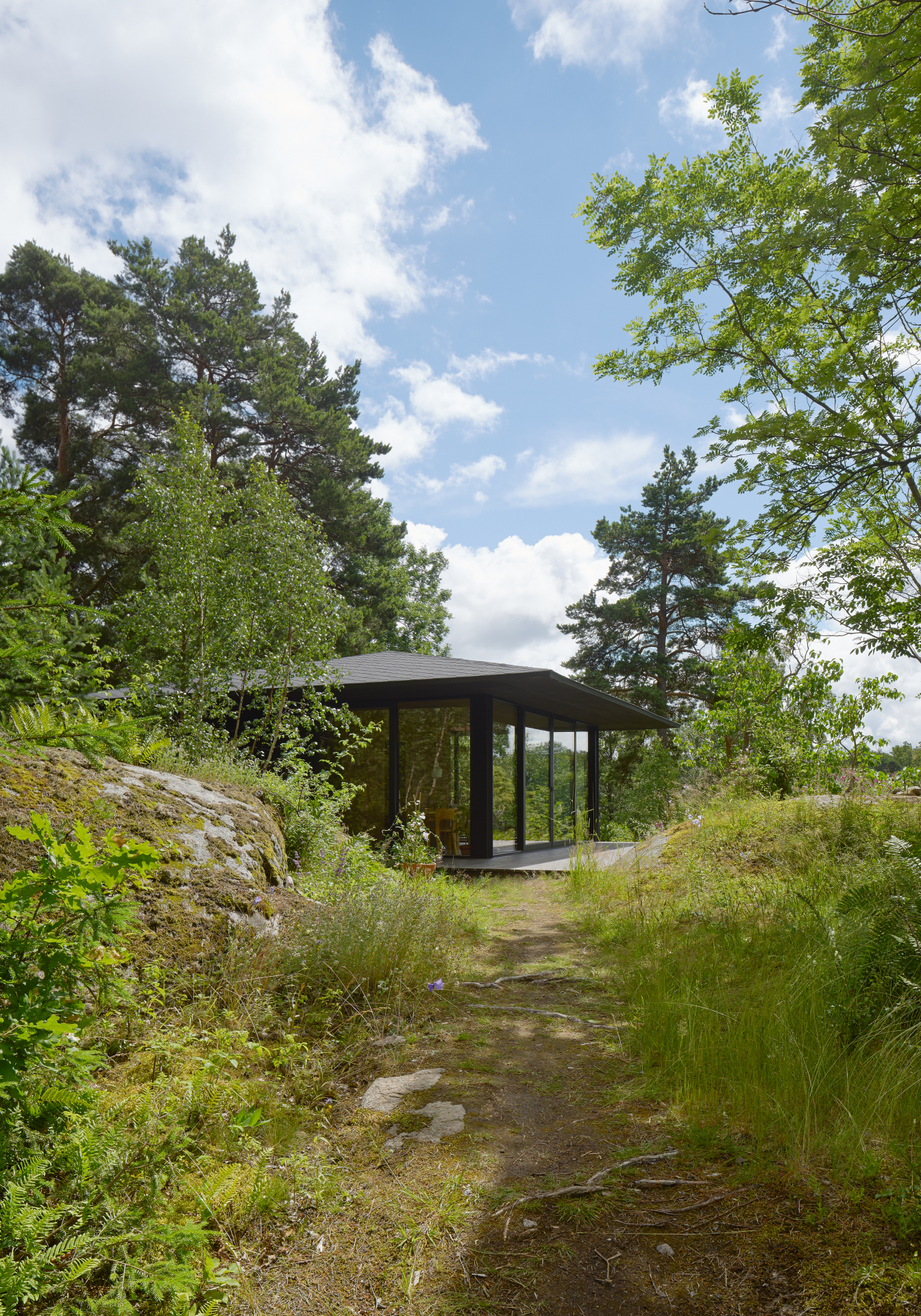
INFORMATION
Receive our daily digest of inspiration, escapism and design stories from around the world direct to your inbox.
Ellie Stathaki is the Architecture & Environment Director at Wallpaper*. She trained as an architect at the Aristotle University of Thessaloniki in Greece and studied architectural history at the Bartlett in London. Now an established journalist, she has been a member of the Wallpaper* team since 2006, visiting buildings across the globe and interviewing leading architects such as Tadao Ando and Rem Koolhaas. Ellie has also taken part in judging panels, moderated events, curated shows and contributed in books, such as The Contemporary House (Thames & Hudson, 2018), Glenn Sestig Architecture Diary (2020) and House London (2022).
