Bennett and Trimble

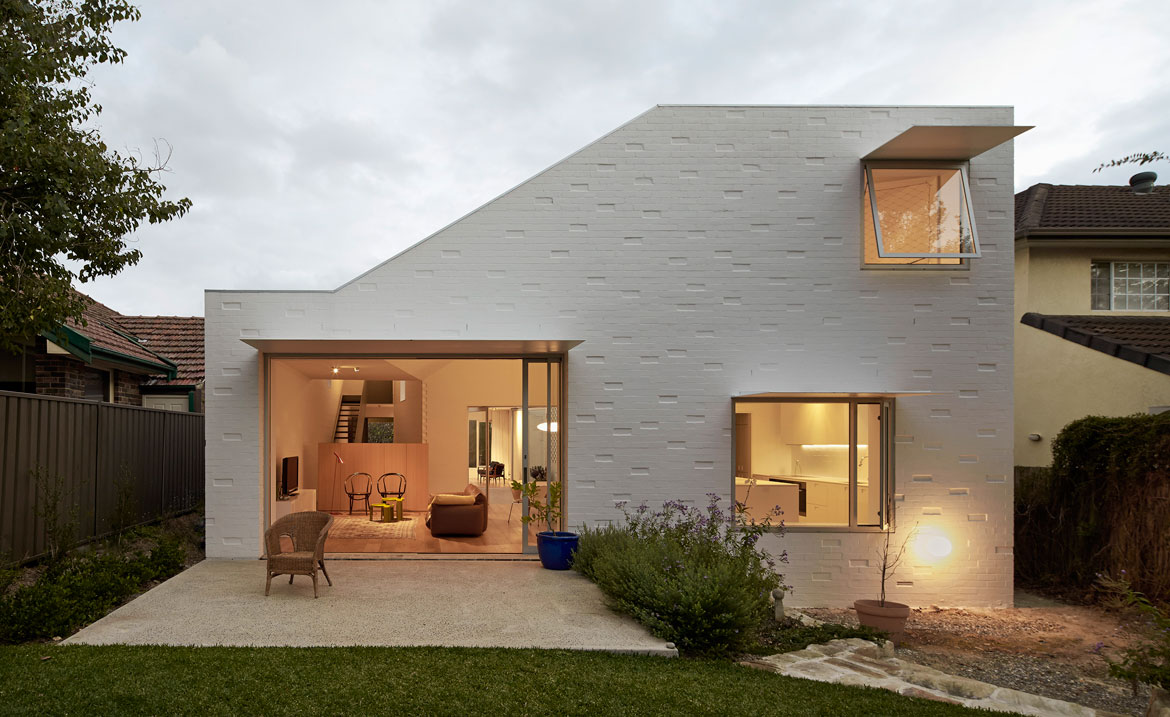
Receive our daily digest of inspiration, escapism and design stories from around the world direct to your inbox.
You are now subscribed
Your newsletter sign-up was successful
Want to add more newsletters?

Daily (Mon-Sun)
Daily Digest
Sign up for global news and reviews, a Wallpaper* take on architecture, design, art & culture, fashion & beauty, travel, tech, watches & jewellery and more.

Monthly, coming soon
The Rundown
A design-minded take on the world of style from Wallpaper* fashion features editor Jack Moss, from global runway shows to insider news and emerging trends.

Monthly, coming soon
The Design File
A closer look at the people and places shaping design, from inspiring interiors to exceptional products, in an expert edit by Wallpaper* global design director Hugo Macdonald.
Matthew Bennett and Marcus Trimble set up their practice in 2009 after working with Rafael Moneo and BVN respectively. Trimble also ran his own studio, Super Colossal, and was one of the instigators of Sydney's Pecha Kucha creative forum; both partners teach at the city's University of Technology. In practice, Bennett and Trimble combine a traditional architectural approach with a strong focus on urban design. This means they're working on everything from a master plan for Macquarie University to a warehouse conversions and modest suburban family houses. They describe their work as honest and direct. 'We value exploration, invention and originality, and privilege unexpected, direct and often blunt form over more appealing and obvious architectures,' the duo explains. Each project, whether it is a private house or a 'social learning space', is a multifunctional realm, a carefully wrought arrangement of elements designed to suit the occupants' changing needs.
www.bennettandtrimble.com
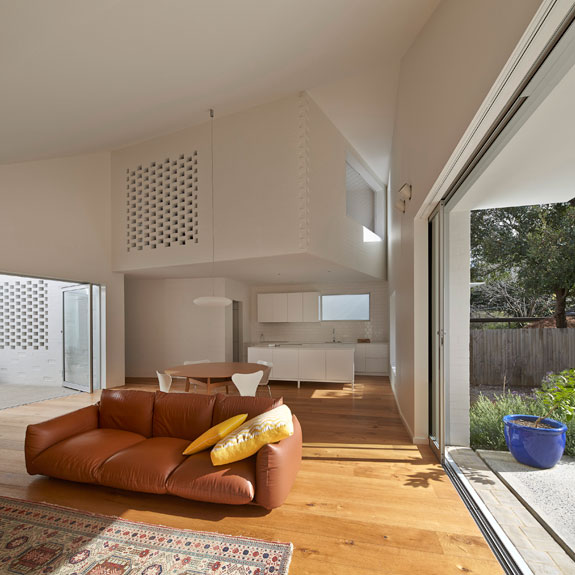
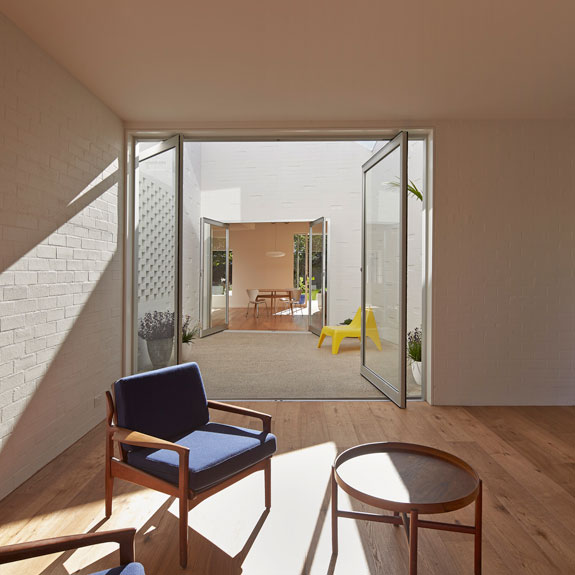
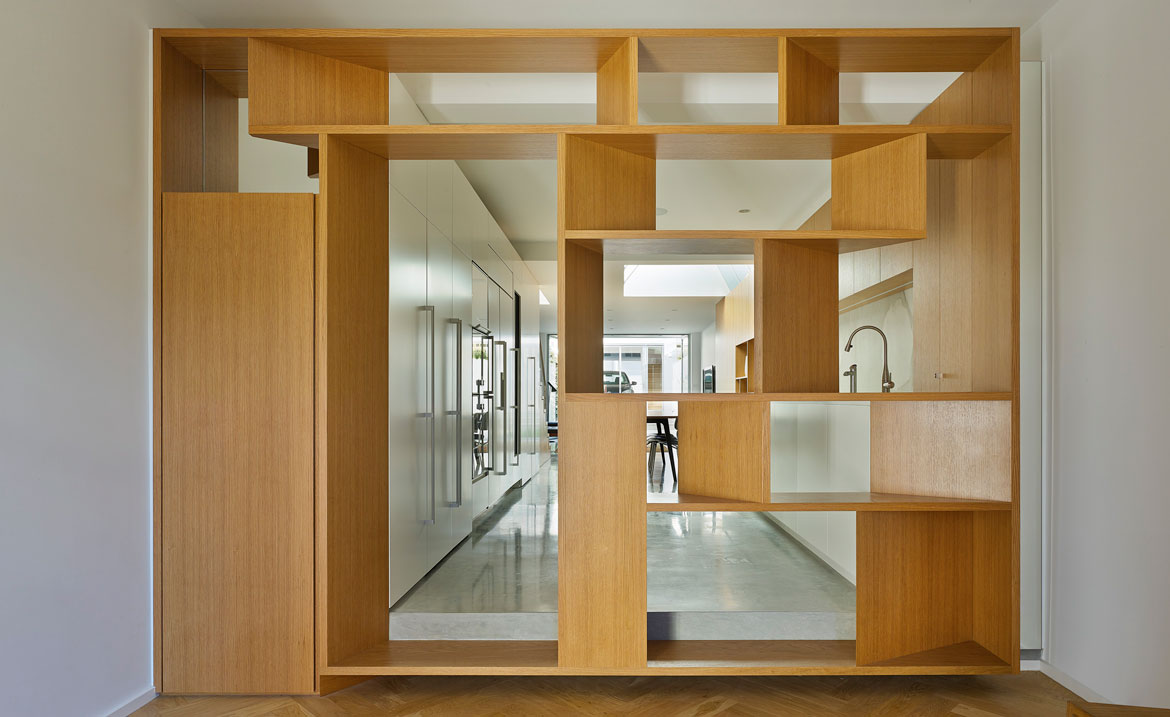
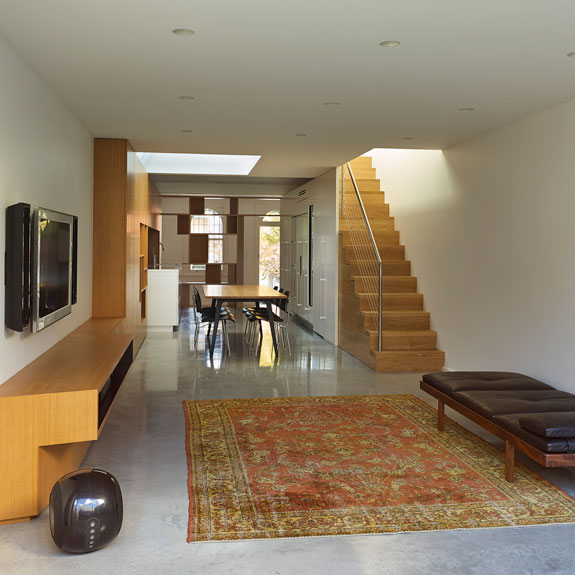
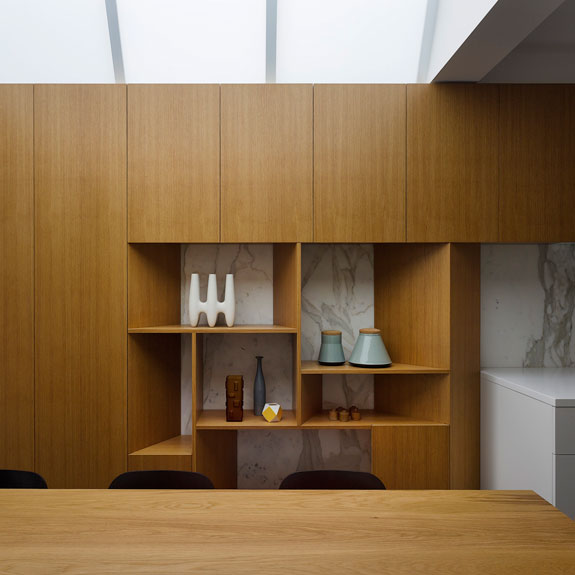
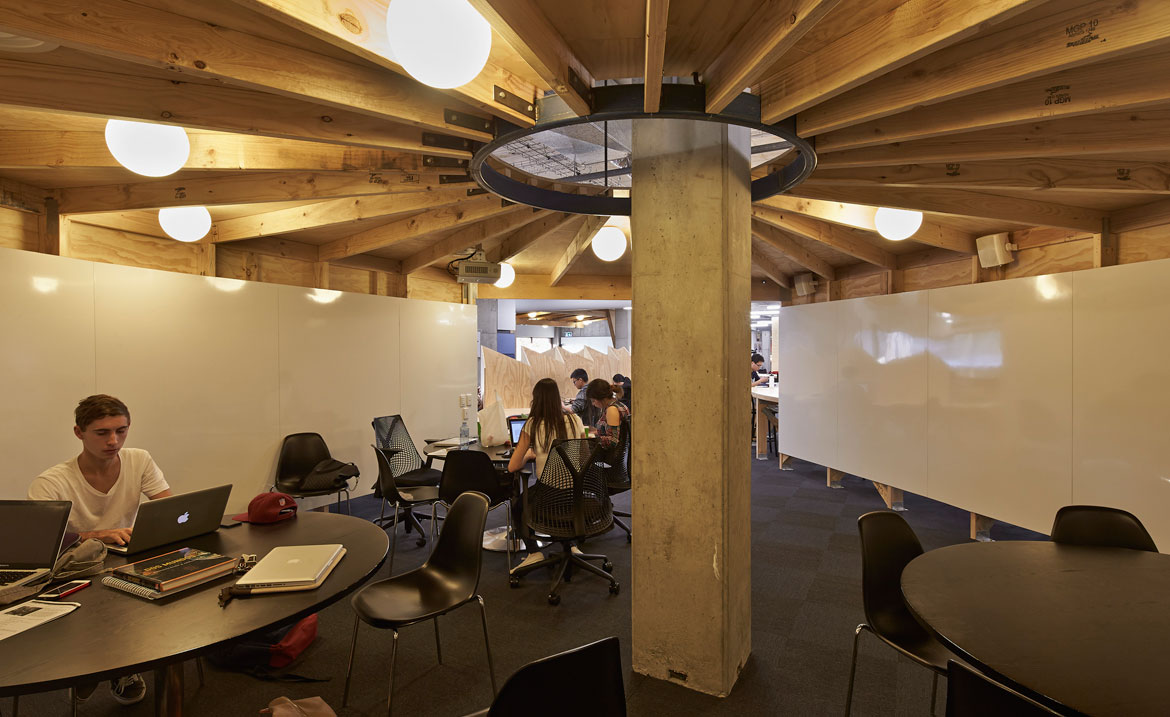
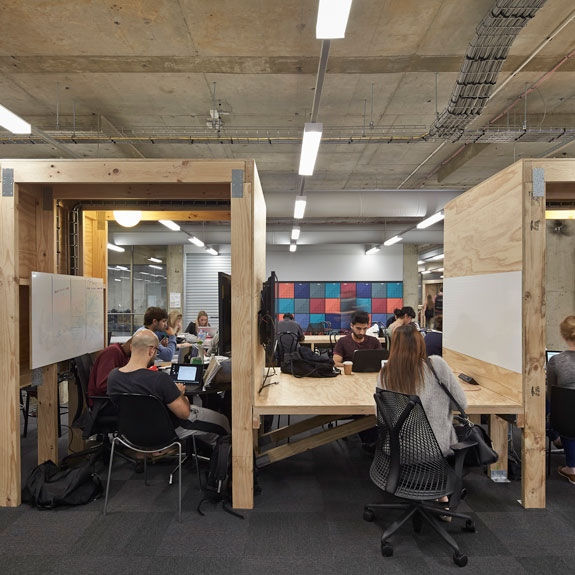
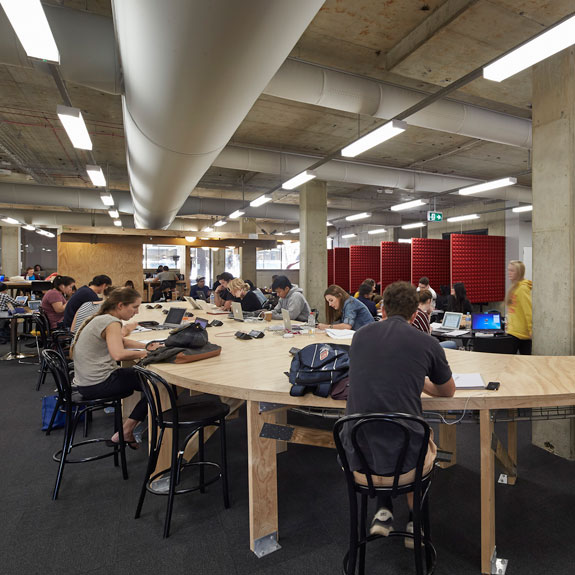
Receive our daily digest of inspiration, escapism and design stories from around the world direct to your inbox.
Ellie Stathaki is the Architecture & Environment Director at Wallpaper*. She trained as an architect at the Aristotle University of Thessaloniki in Greece and studied architectural history at the Bartlett in London. Now an established journalist, she has been a member of the Wallpaper* team since 2006, visiting buildings across the globe and interviewing leading architects such as Tadao Ando and Rem Koolhaas. Ellie has also taken part in judging panels, moderated events, curated shows and contributed in books, such as The Contemporary House (Thames & Hudson, 2018), Glenn Sestig Architecture Diary (2020) and House London (2022).
