Yoshio Taniguchi’s new Heisei Chishinkan wing is a minimalist counterpoint to the Kyoto National Museum
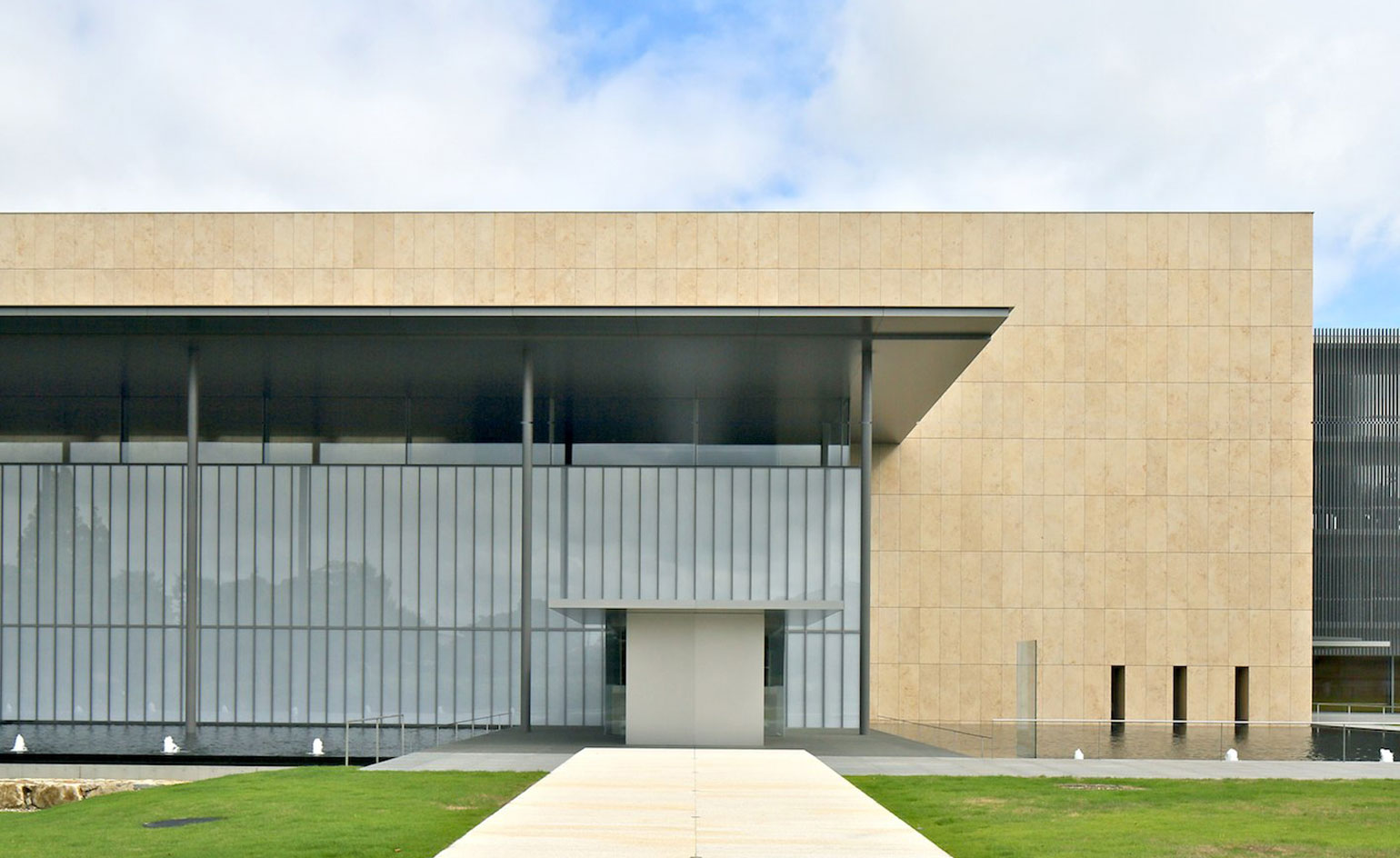
A full 16 years after Praemium Imperiale Laureate Yoshio Taniguchi was given the commission to update the 1966 collection hall at the Kyoto National Museum, the new Heisei Chishinkan finally opened on 13 September.
The almost 18.000 m2 new wing now houses some of Japan's most important artworks, so it was key that the building, including the storage and exhibition facilities, was earthquake secured to the highest technological standards. In fact, the completed building has been left empty for a whole year before the opening just to make sure the construction materials and paints are all set.
Known as the Meiji Kotokan, the museum's main building dates back from 1895 and, with its red-brick French Renaissance ornamental style, it could not be more different from Taniguchi's strict geometrical and modern architecture in glass, steel and limestone. Taniguchi - who is also behind the redesign of the Museum of Modern Art in New York - hasn't tried to hide this, but has made some considerations to facilitate the juxtaposition between these two very different buildings. The height of the new building's portico roof is kept at the same level as the old building's eaves. Two stories of the new wing have been constructed underground to minimise the volume of the rather large building, so as not to overpower the existing Meiji Kotokan.
The interiors are sharply divided in two. The exhibition and storage areas are completely shut off from natural light and feature the latest in climate control technology to preserve the precious cultural artefacts in the museum's archives. The front lobby, restaurant and offices are kept much more open and allow vistas of the surrounding greenery and Kyoto neighbourhoods.
Next up is landscaping. Taniguchi is planning to revamp the large central garden on the complex to better connect these two very distinct buildings. Watch this space.
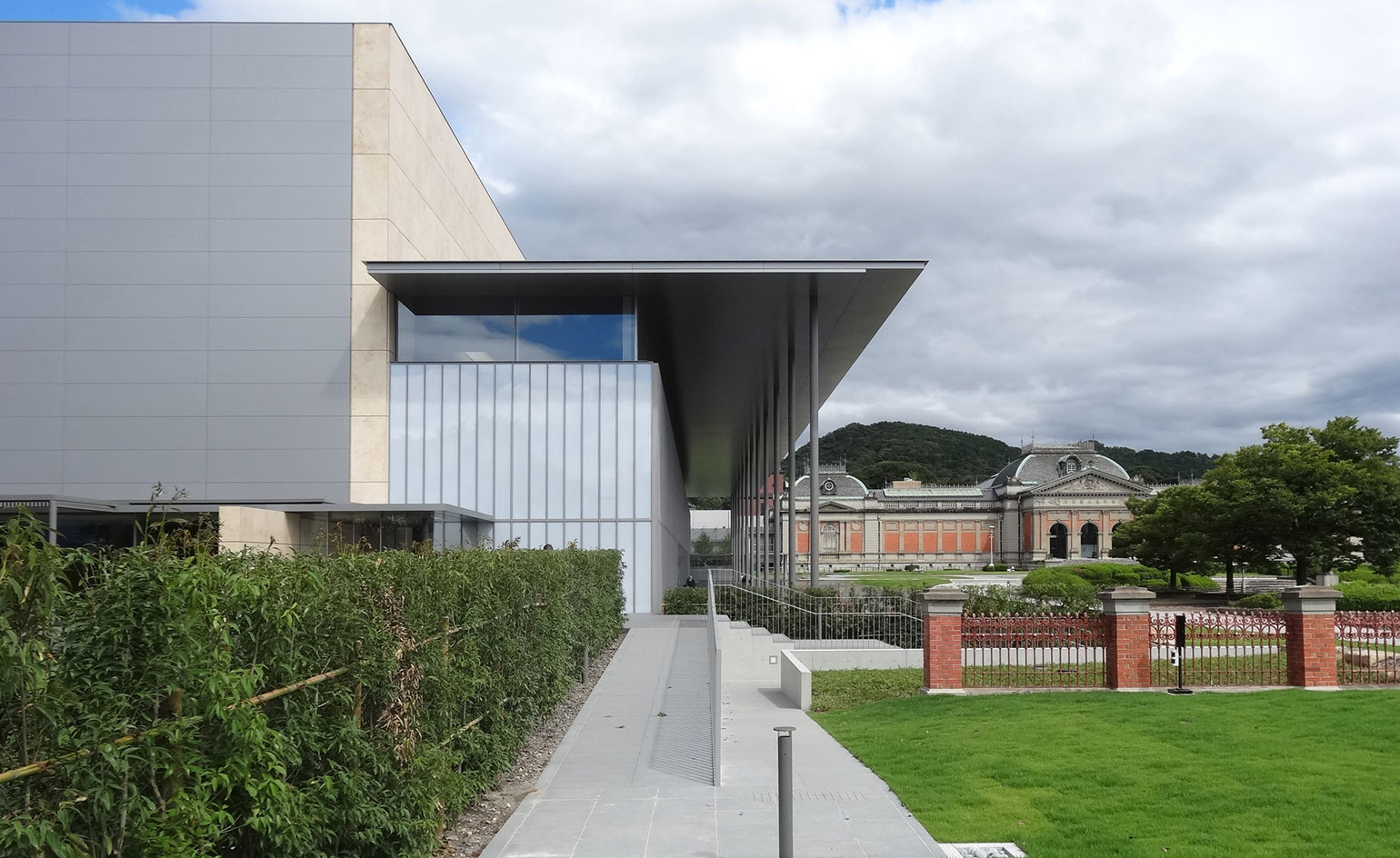
The new addition is a minimalist departure from the museum's existing Meiji Kotokan building, which dates back from 1895.courtesy of Kyoto National Museum
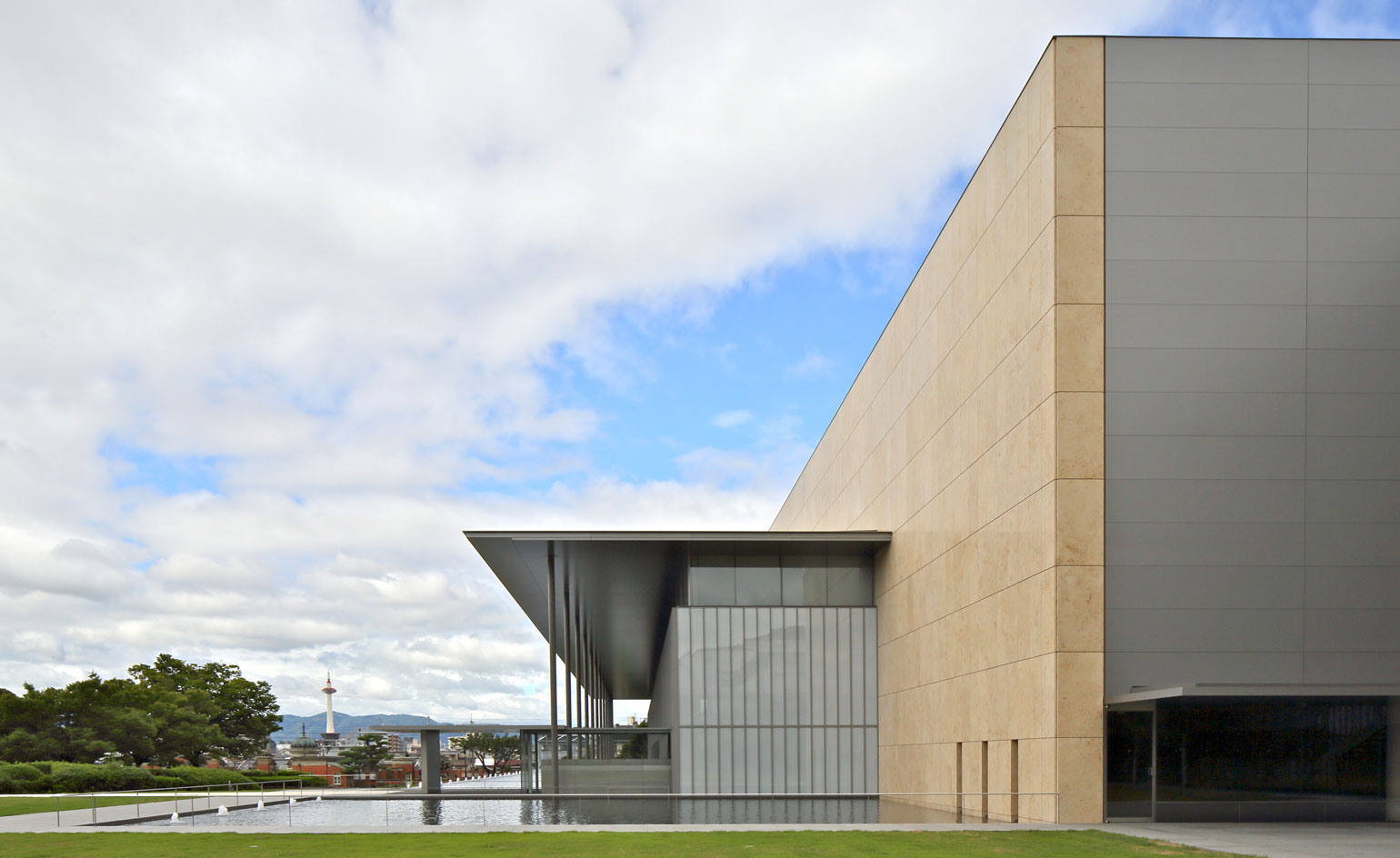
Despite their differences, there are subtle visual connections between the two buildings. Taniguchi has kept the Heisei Chishinkan's portico roof at the same level as the older building's eaves.courtesy of Kyoto National Museum
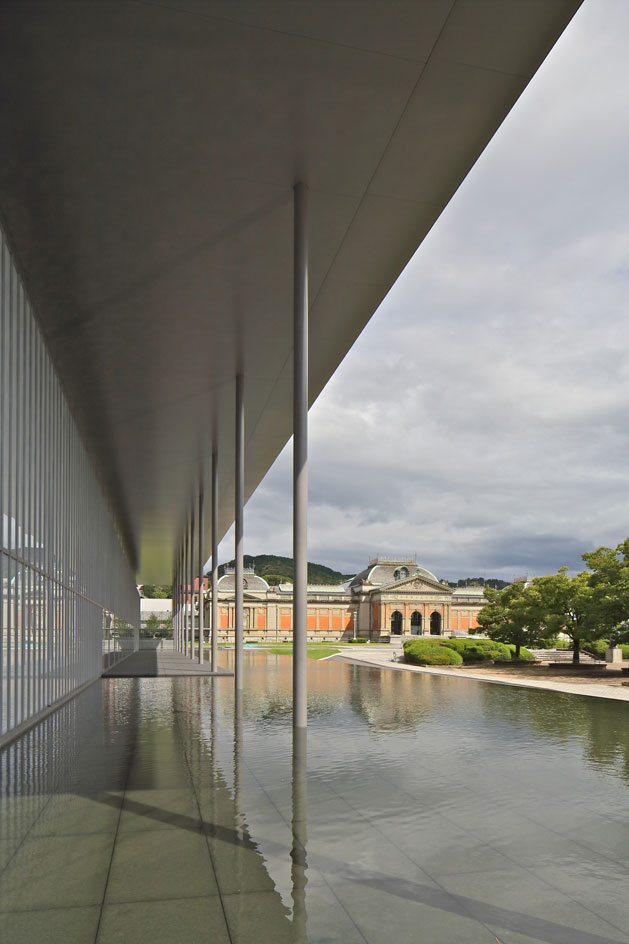
The glass, steel and limestone building also features two underground levels, making its overall volume more manageable and respectful to the Meiji Kotokan's shape. courtesy of Kyoto National Museum
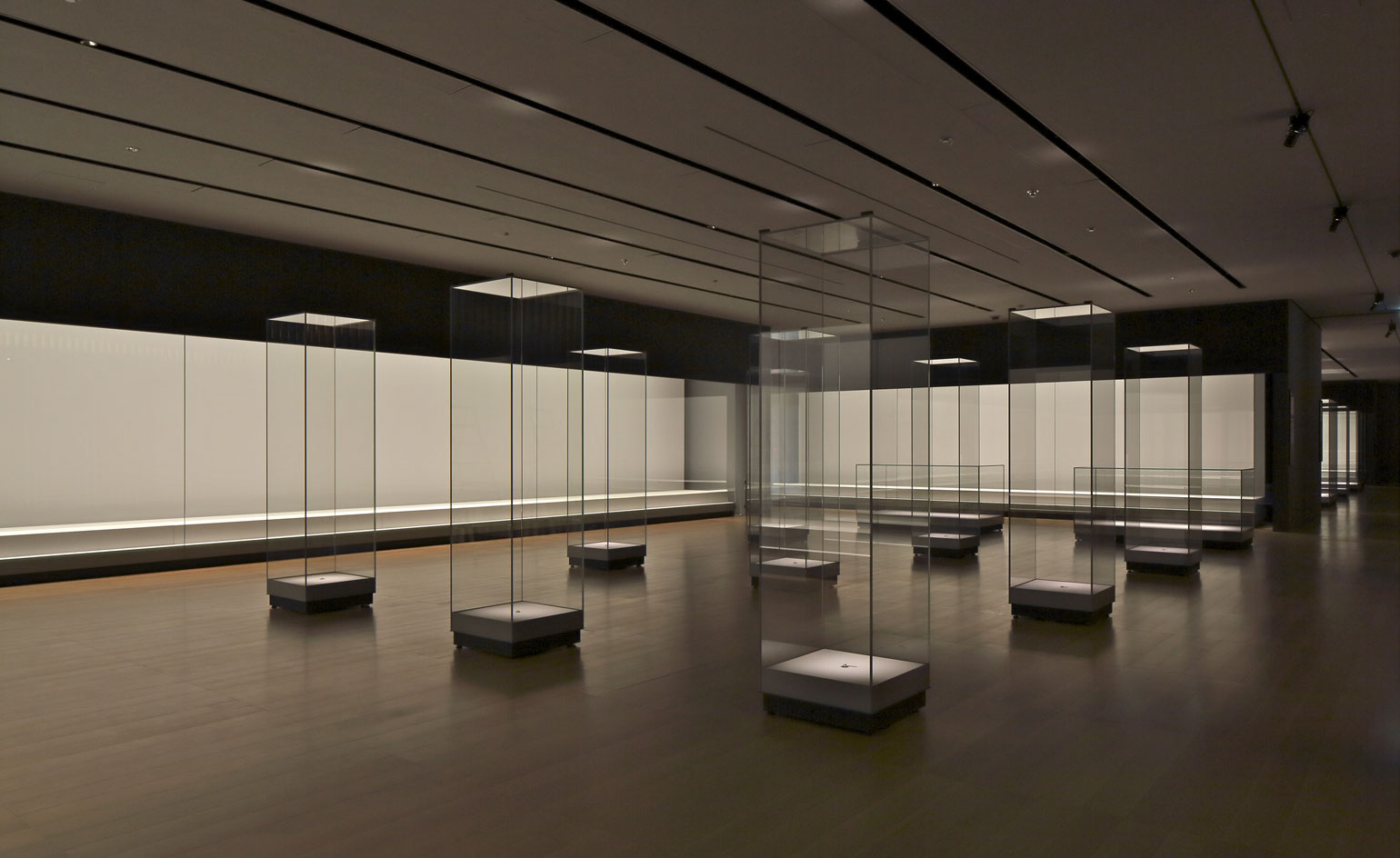
The exhibition and storage areas are completely shut-off from natural light and feature the latest in climate control to preserve the museum's precious artefacts. courtesy of Kyoto National Museum
Address
Kyoto National Museum
527 Chaya-cho
Higashiyama-ku
Kyoto
Japan 605-0931
Receive our daily digest of inspiration, escapism and design stories from around the world direct to your inbox.
Originally from Denmark, Jens H. Jensen has been calling Japan his home for almost two decades. Since 2014 he has worked with Wallpaper* as the Japan Editor. His main interests are architecture, crafts and design. Besides writing and editing, he consults numerous business in Japan and beyond and designs and build retail, residential and moving (read: vans) interiors.
-
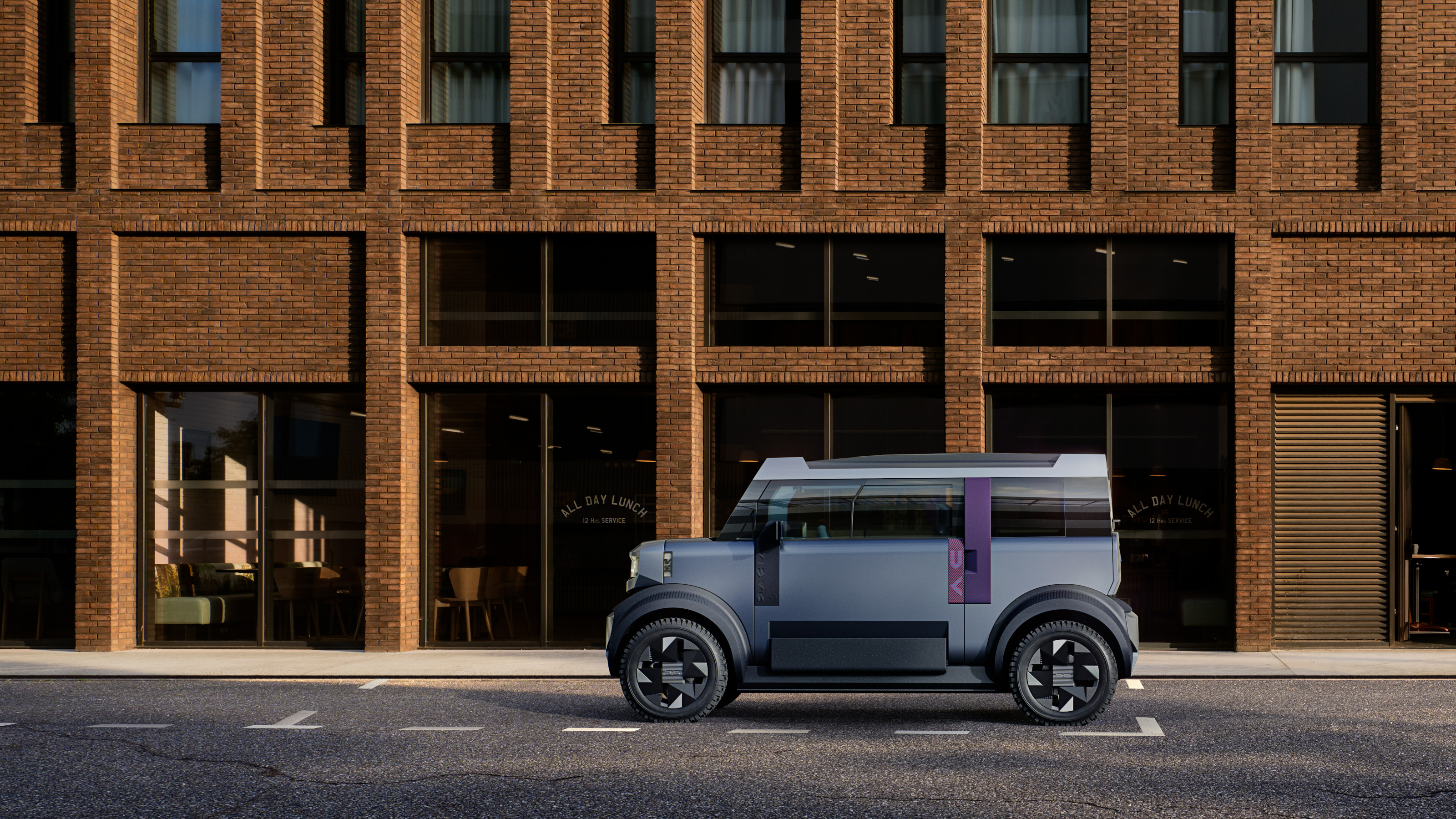 Year in review: the shape of mobility to come in our list of the top 10 concept cars of 2025
Year in review: the shape of mobility to come in our list of the top 10 concept cars of 2025Concept cars remain hugely popular ways to stoke interest in innovation and future forms. Here are our ten best conceptual visions from 2025
-
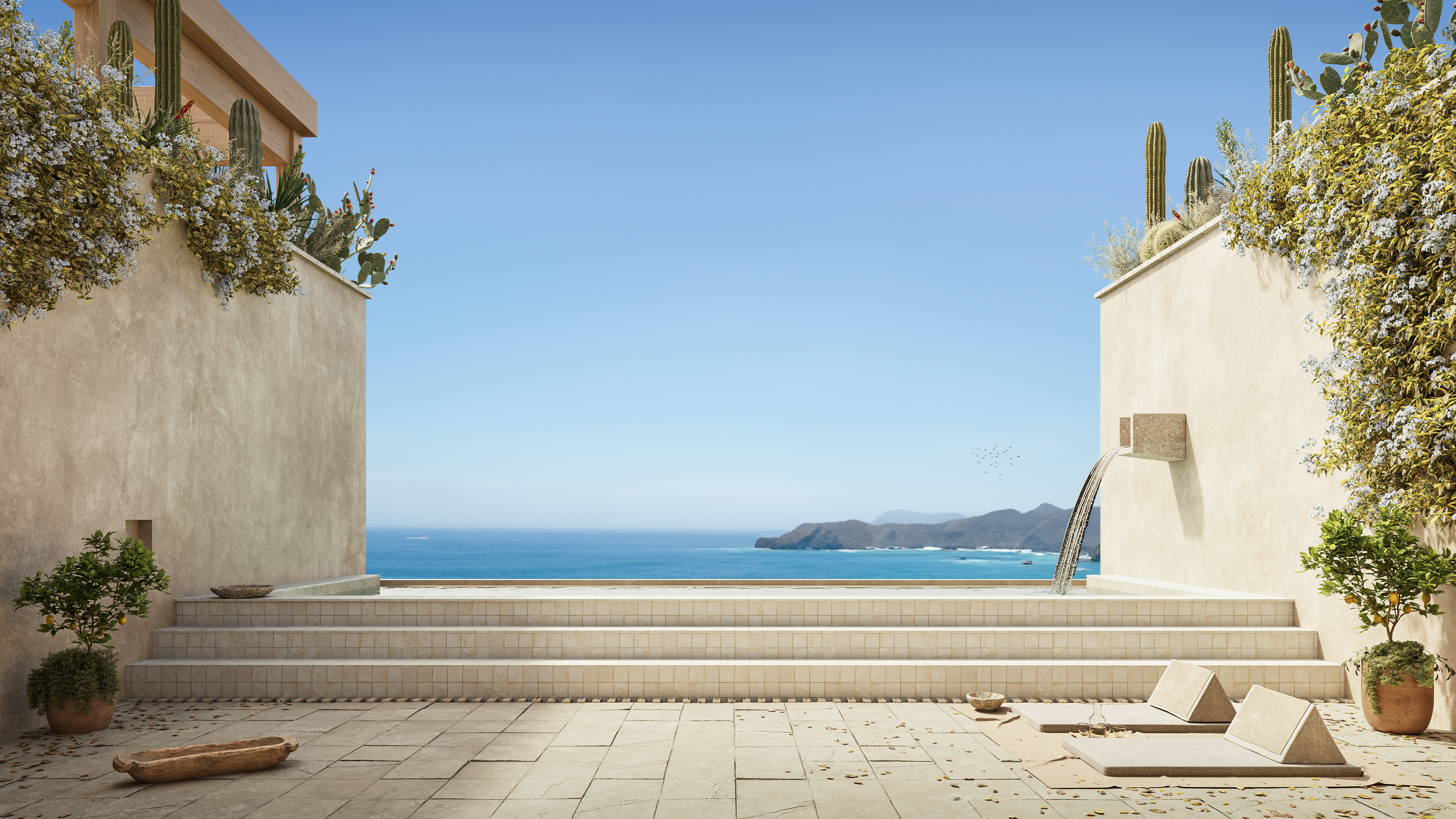 These Guadalajara architects mix modernism with traditional local materials and craft
These Guadalajara architects mix modernism with traditional local materials and craftGuadalajara architects Laura Barba and Luis Aurelio of Barbapiña Arquitectos design drawing on the past to imagine the future
-
 Robert Therrien's largest-ever museum show in Los Angeles is enduringly appealing
Robert Therrien's largest-ever museum show in Los Angeles is enduringly appealing'This is a Story' at The Broad unites 120 of Robert Therrien's sculptures, paintings and works on paper
-
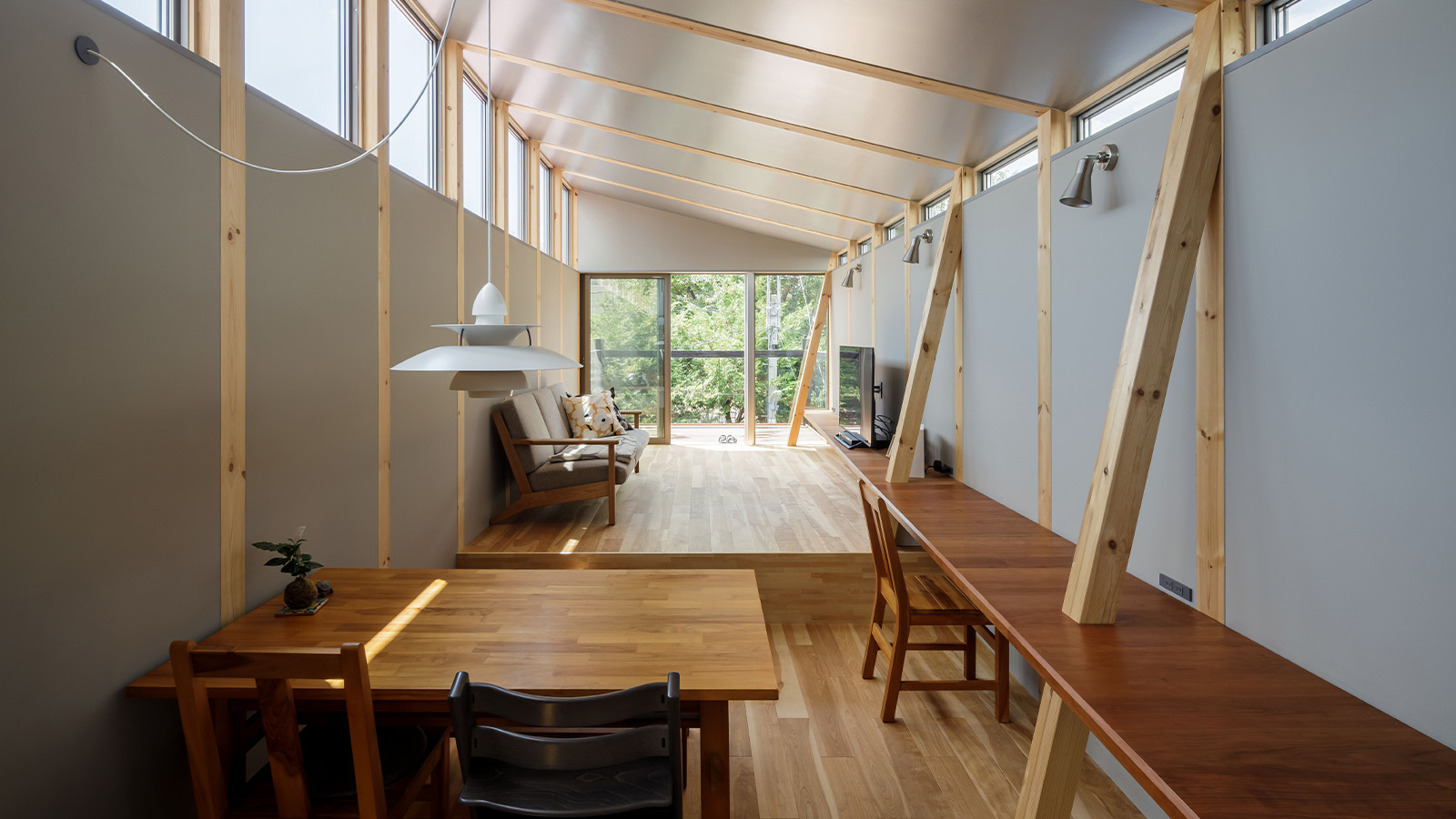 This Fukasawa house is a contemporary take on the traditional wooden architecture of Japan
This Fukasawa house is a contemporary take on the traditional wooden architecture of JapanDesigned by MIDW, a house nestled in the south-west Tokyo district features contrasting spaces united by the calming rhythm of structural timber beams
-
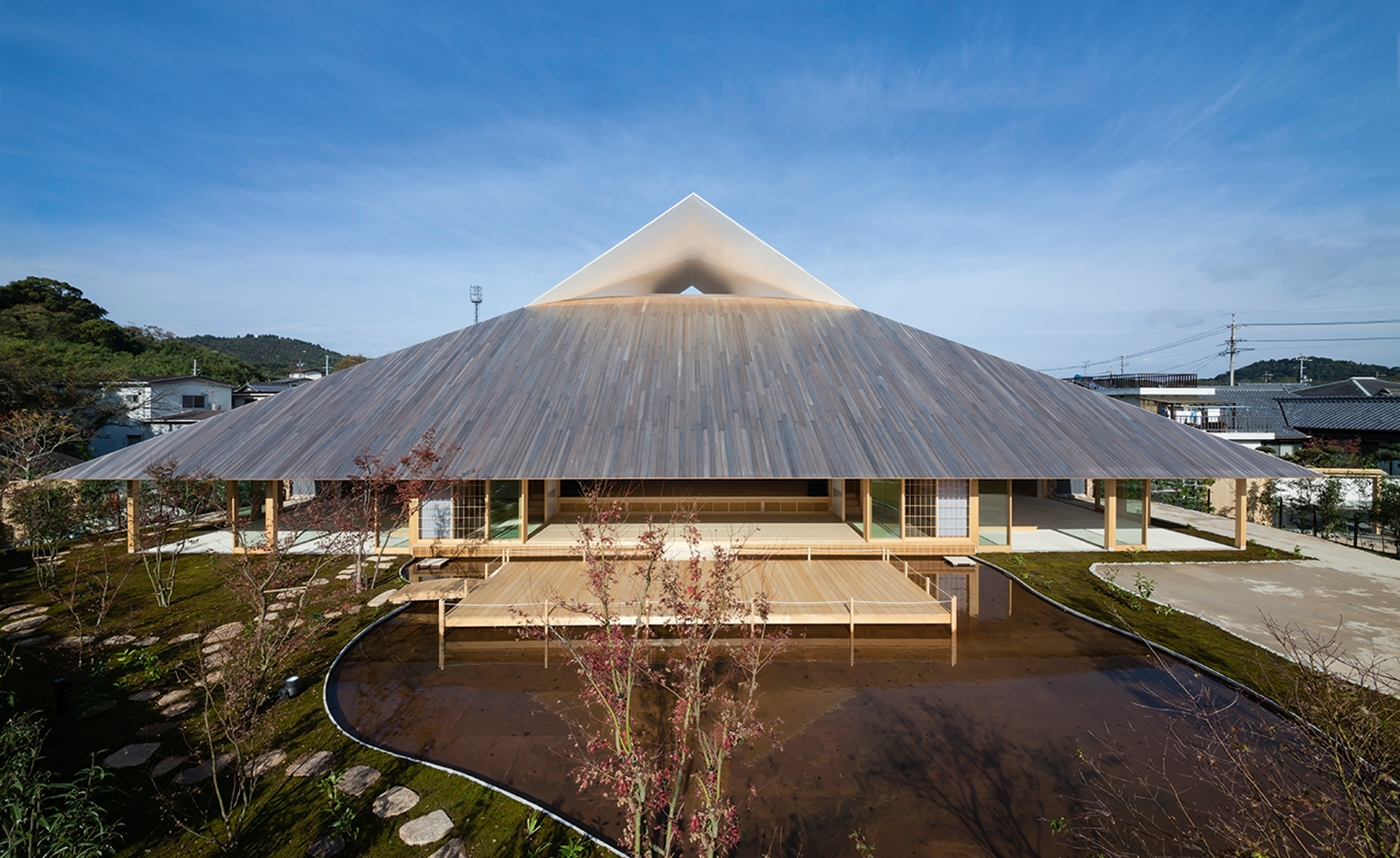 Take a tour of the 'architectural kingdom' of Japan
Take a tour of the 'architectural kingdom' of JapanJapan's Seto Inland Sea offers some of the finest architecture in the country – we tour its rich selection of contemporary buildings by some of the industry's biggest names
-
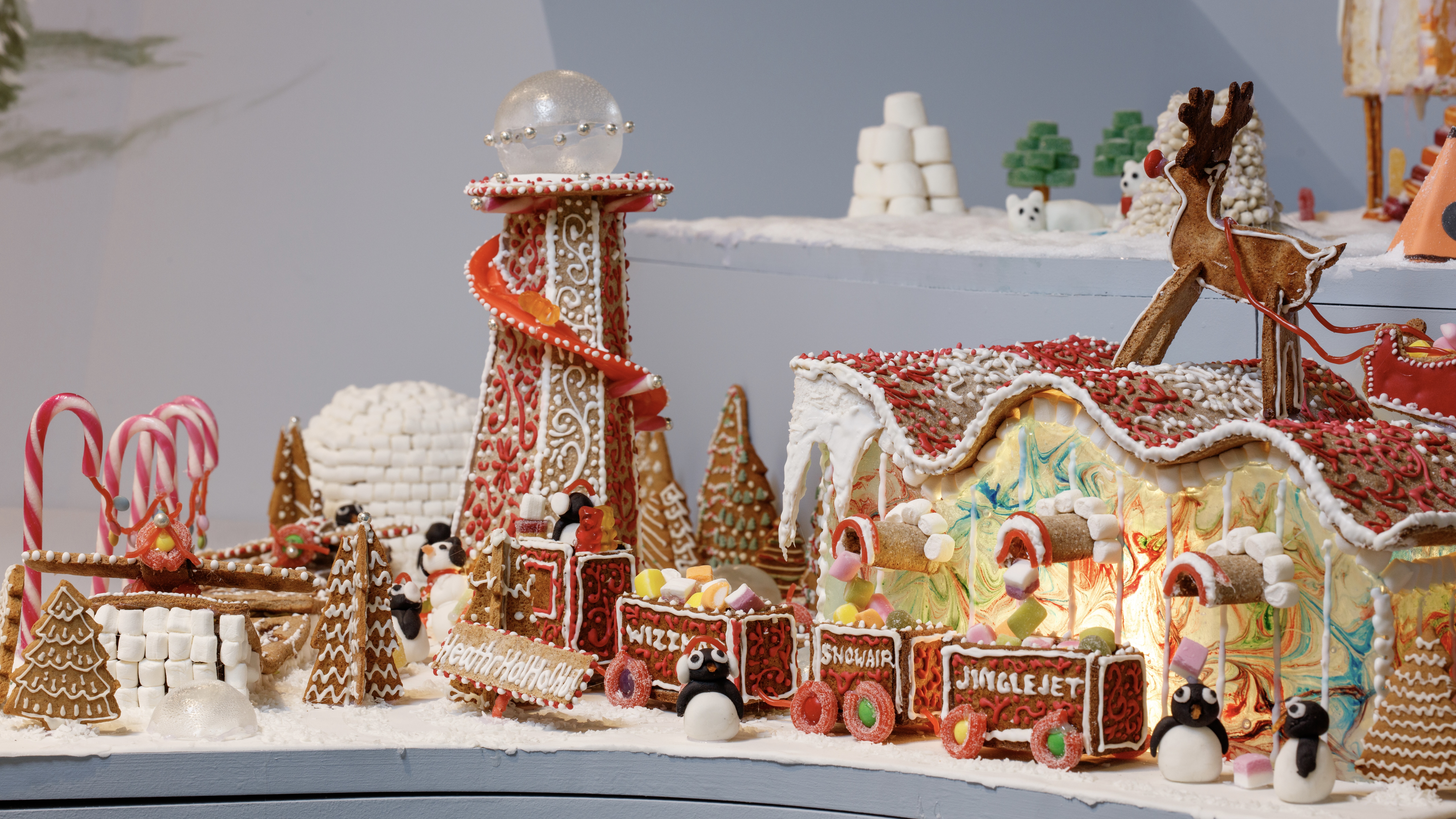 Welcome to The Gingerbread City – a baked metropolis exploring the idea of urban ‘play’
Welcome to The Gingerbread City – a baked metropolis exploring the idea of urban ‘play’The Museum of Architecture’s annual exhibition challenges professionals to construct an imaginary, interactive city entirely out of gingerbread
-
 The Grand Egyptian Museum – a monumental tribute to one of humanity’s most captivating civilisations – is now complete
The Grand Egyptian Museum – a monumental tribute to one of humanity’s most captivating civilisations – is now completeDesigned by Heneghan Peng Architects, the museum stands as an architectural link between past and present on the timeless sands of Giza
-
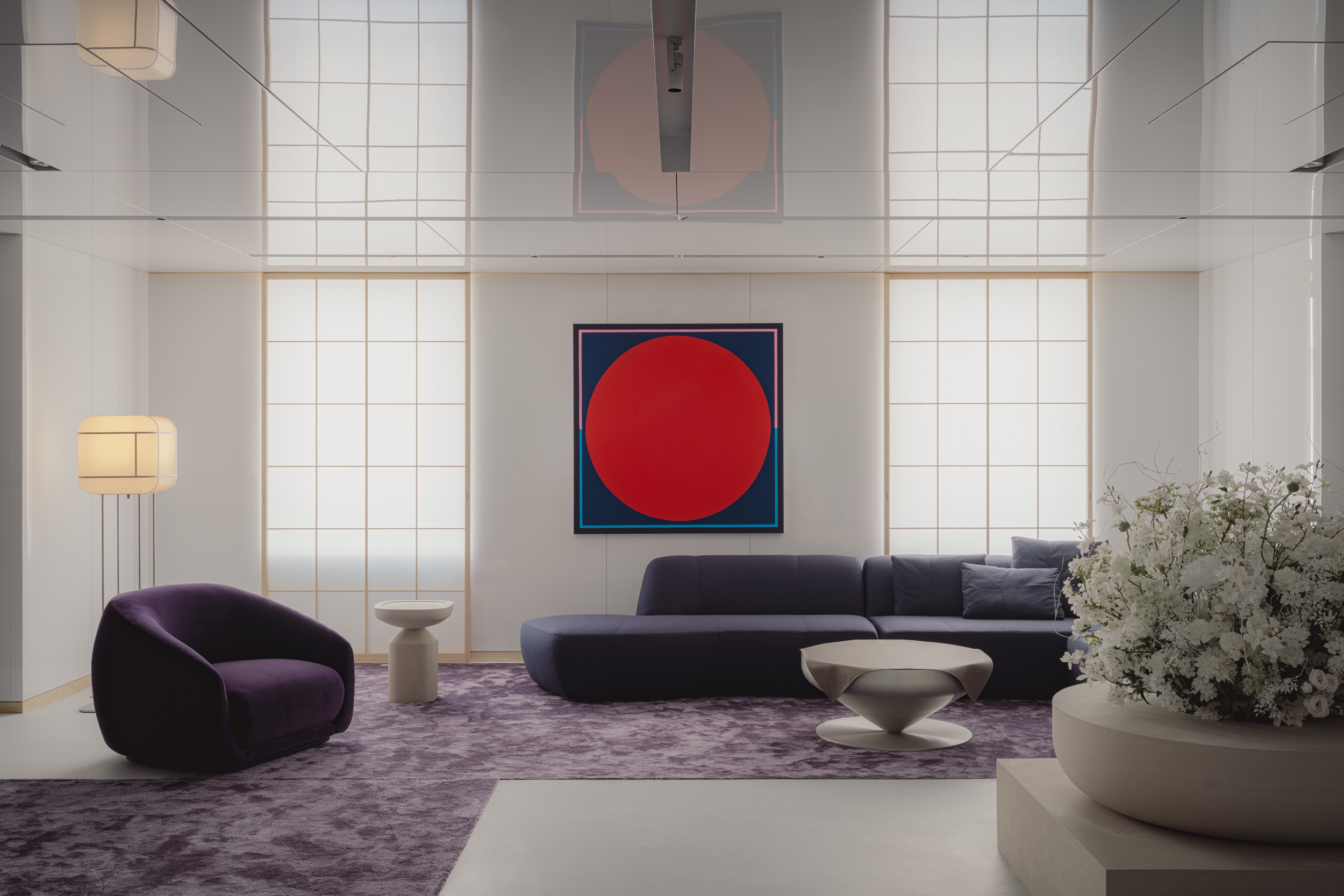 Matsuya Ginza lounge is a glossy haven at Tokyo’s century-old department store
Matsuya Ginza lounge is a glossy haven at Tokyo’s century-old department storeA new VIP lounge inside Tokyo’s Matsuya Ginza department store, designed by I-IN, balances modernity and elegance
-
 The Architecture Edit: Wallpaper’s houses of the month
The Architecture Edit: Wallpaper’s houses of the monthThis September, Wallpaper highlighted a striking mix of architecture – from iconic modernist homes newly up for sale to the dramatic transformation of a crumbling Scottish cottage. These are the projects that caught our eye
-
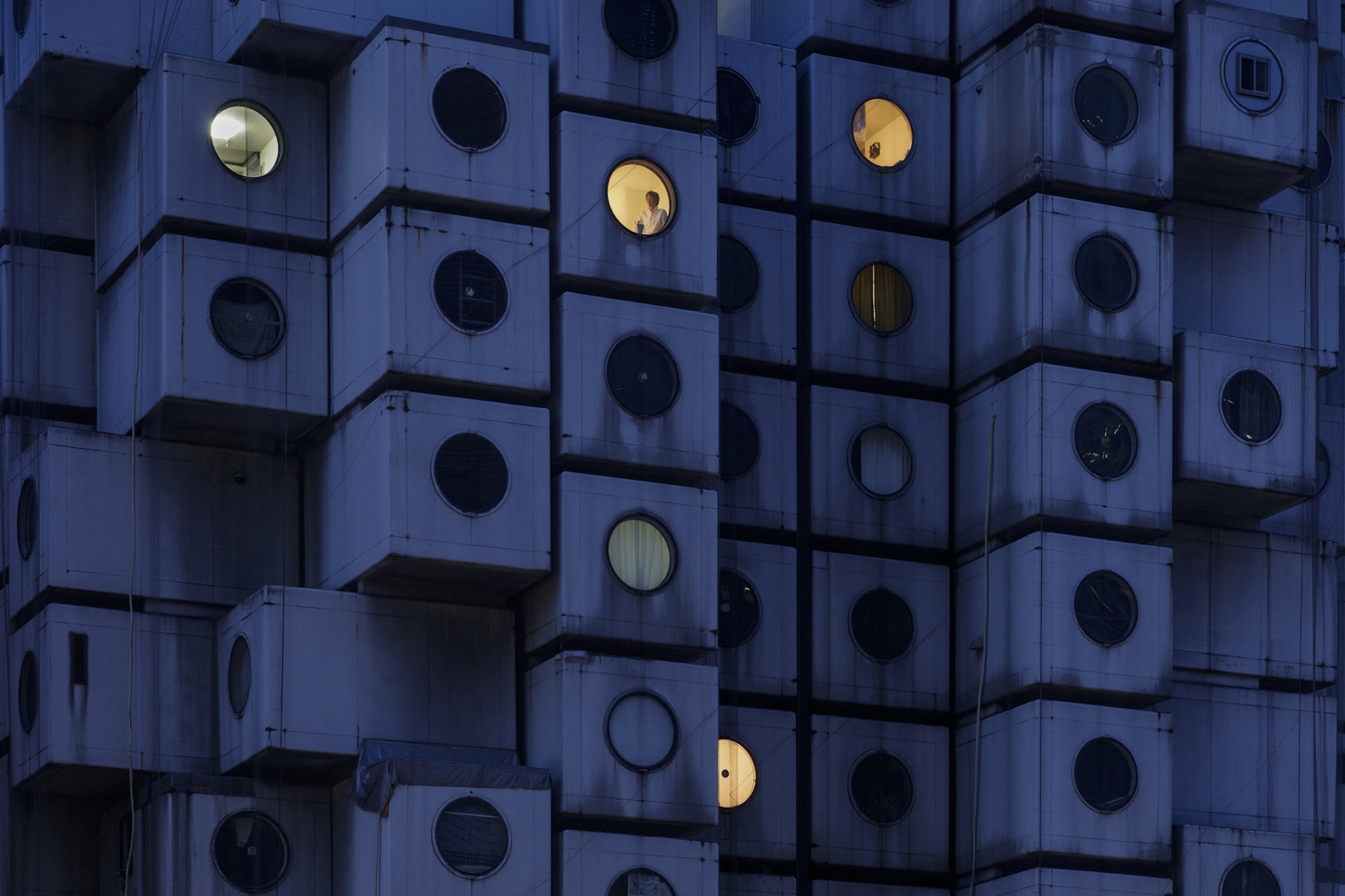 Utopian, modular, futuristic: was Japanese Metabolism architecture's raddest movement?
Utopian, modular, futuristic: was Japanese Metabolism architecture's raddest movement?We take a deep dive into Japanese Metabolism, the pioneering and relatively short-lived 20th-century architecture movement with a worldwide impact; explore our ultimate guide
-
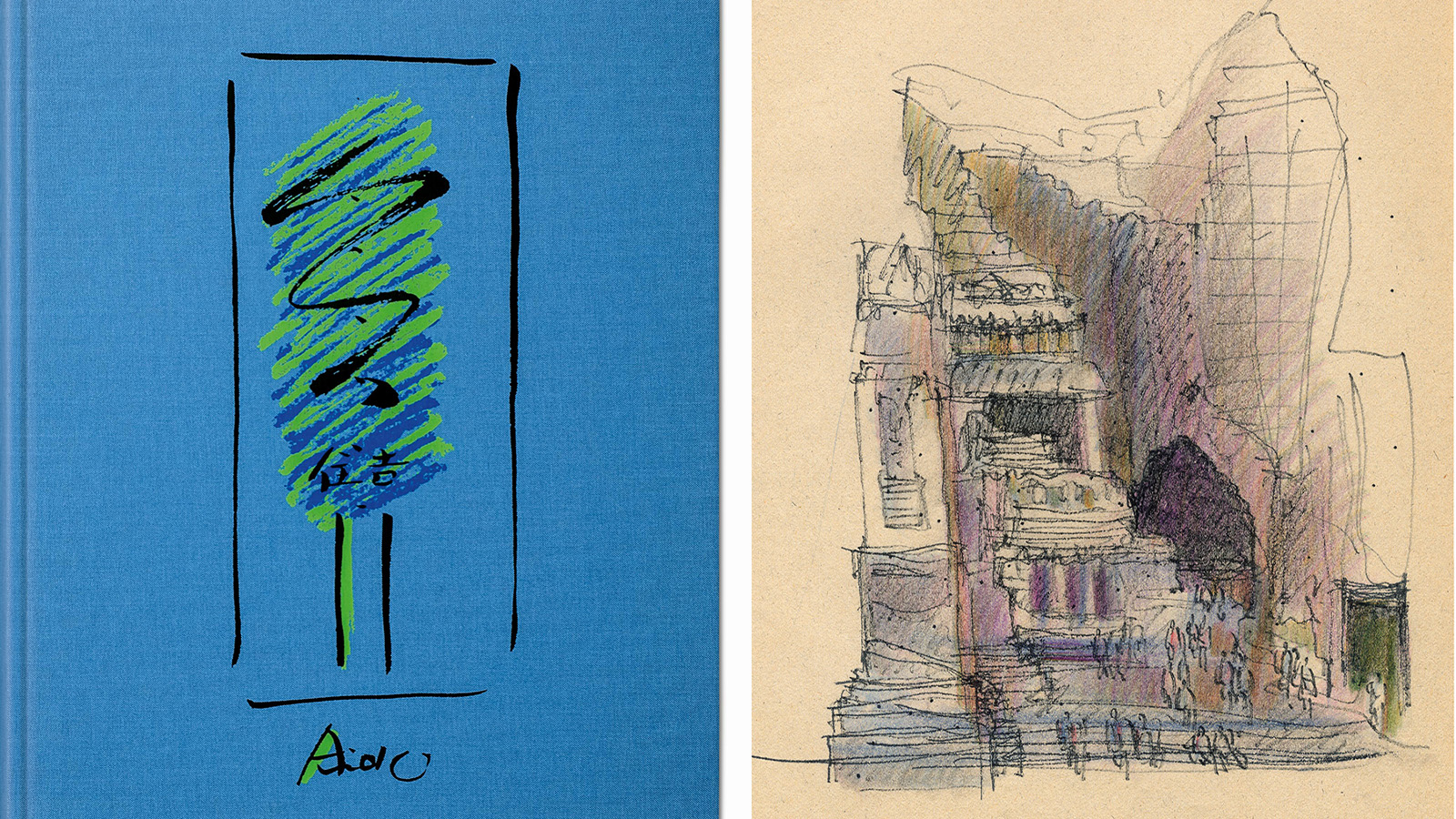 A new Tadao Ando monograph unveils the creative process guiding the architect's practice
A new Tadao Ando monograph unveils the creative process guiding the architect's practiceNew monograph ‘Tadao Ando. Sketches, Drawings, and Architecture’ by Taschen charts decades of creative work by the Japanese modernist master