View Hill House by Denton Corker Marshall
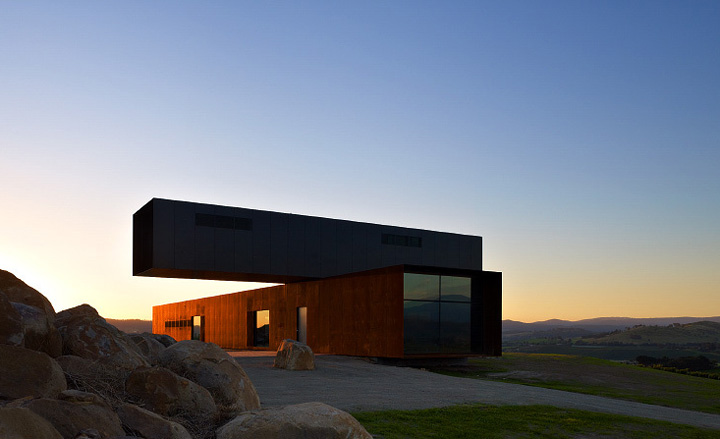
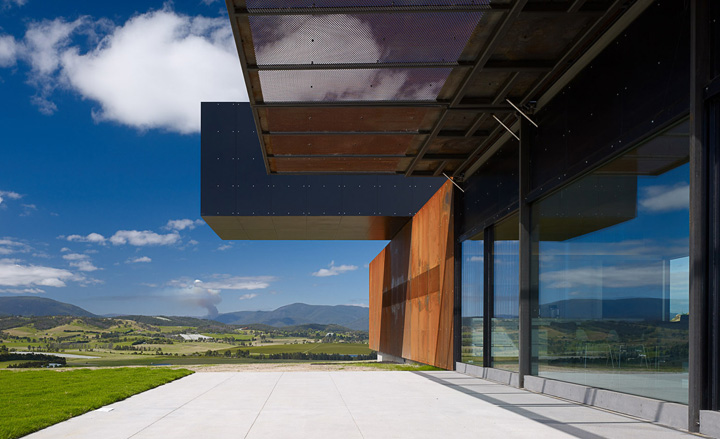
Sited atop a shallow hill, it offers magnificent views across the vines and creates a striking silhouette against the skyline.
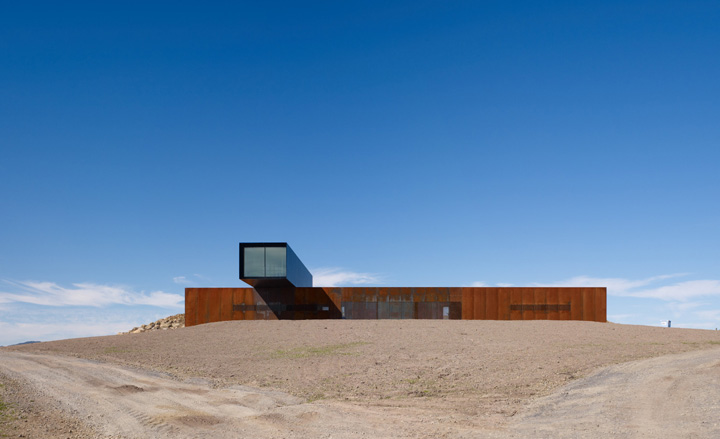
Architects Denton Corker Marshall pared back the design to its most elemental forms.
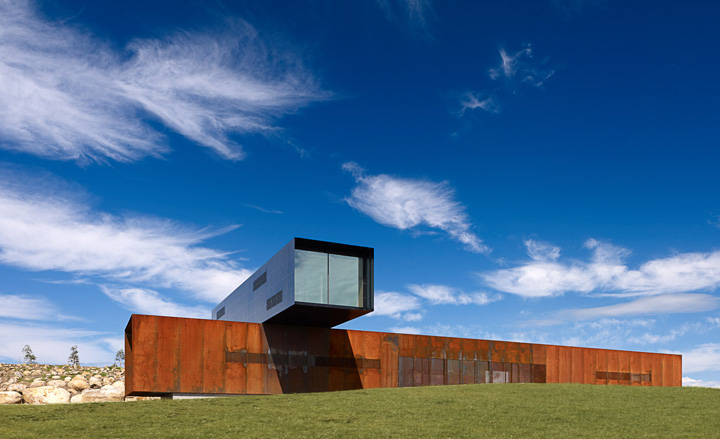
The main body of the house is fashioned from two long metal tubes or 'boxes'. The box embedded in the ground is clad in ribs of rusted Corten steel.
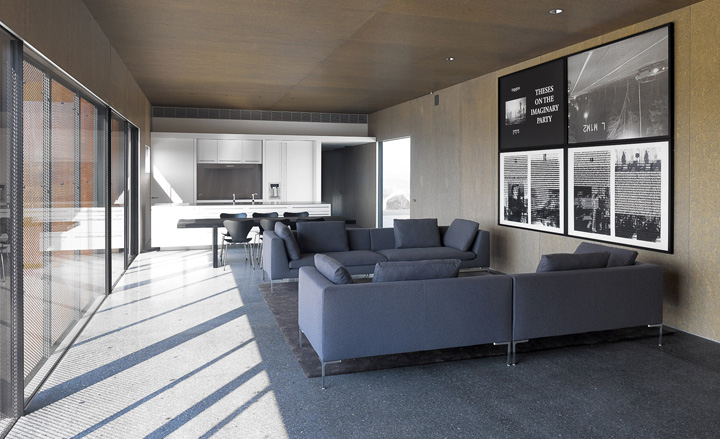
The central section of the lower box is given over to an expansive living space.
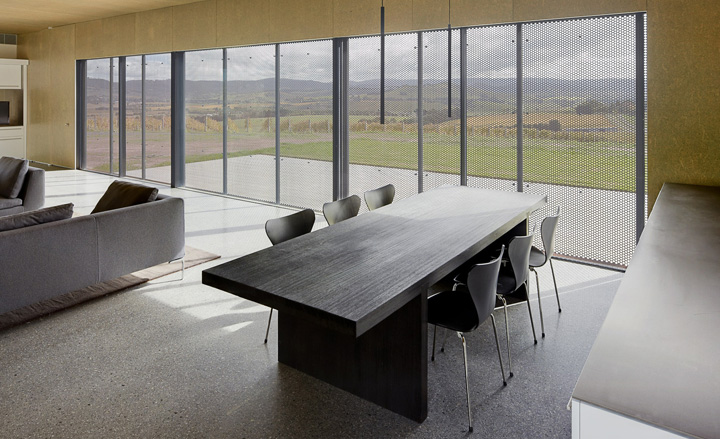
Furniture and fittings are low key, with a distinct absence of curves.
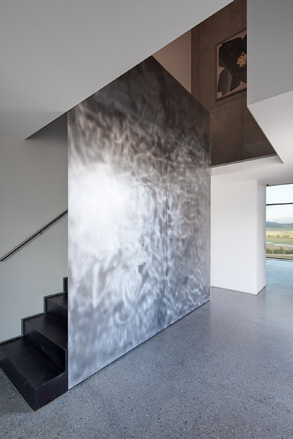
...and a reliance of large swathes of simple, monotone materials as in the solid balustrades.
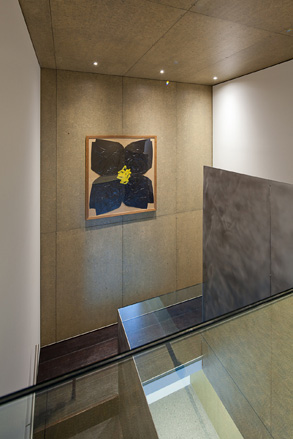
Stained strand board features in the stairwell.
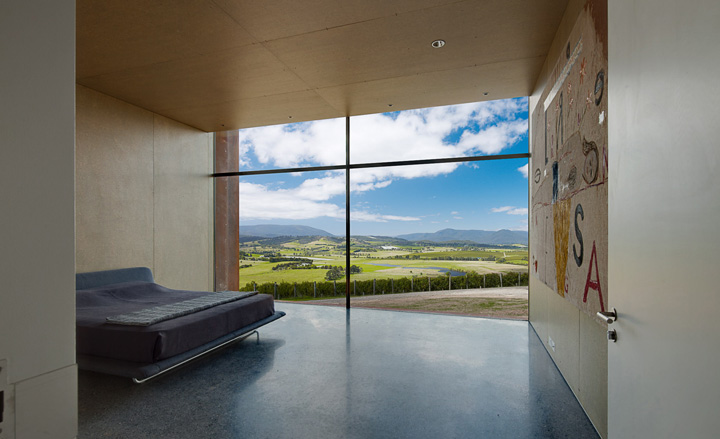
The black-clad 'box' housing the master suite is set at precisely 90 degrees from the lower box and cantilevered some nine metres over the entrance.
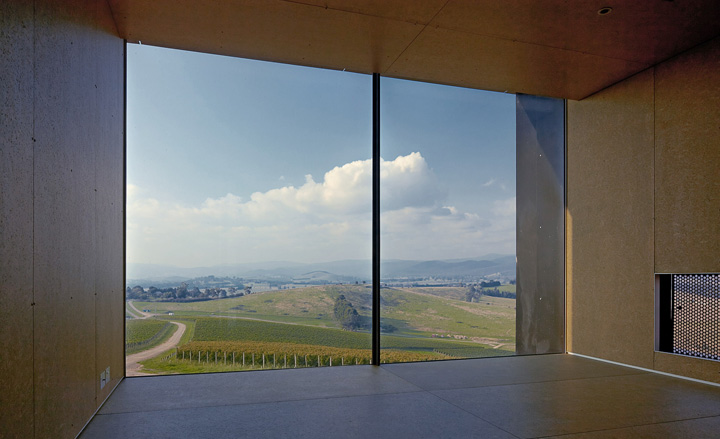
The glazed ends of the 'boxes' create panoramic vistas of the rolling hills.
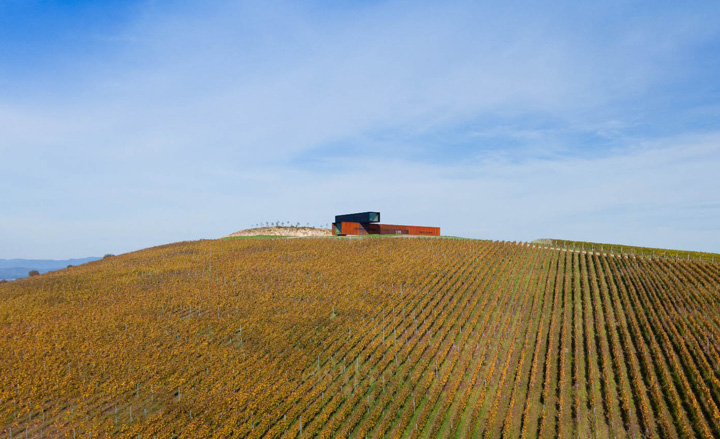
From the outside, the minimal dwelling frames the landscape.
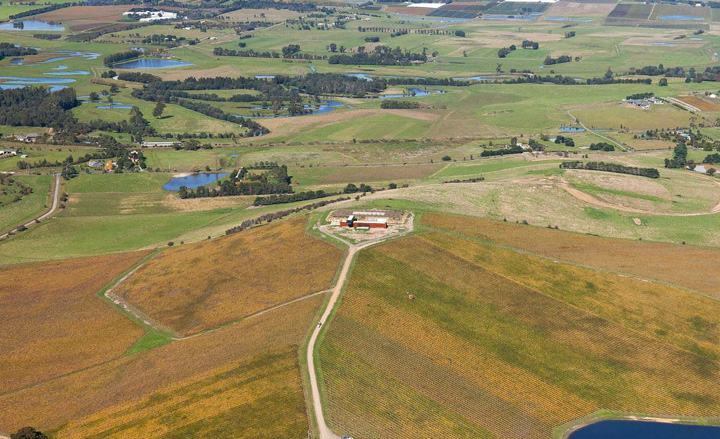
The house forms a compass, naturally, but also a stark, almost dolmen-like symbol on the far horizon.
Receive our daily digest of inspiration, escapism and design stories from around the world direct to your inbox.
Ellie Stathaki is the Architecture & Environment Director at Wallpaper*. She trained as an architect at the Aristotle University of Thessaloniki in Greece and studied architectural history at the Bartlett in London. Now an established journalist, she has been a member of the Wallpaper* team since 2006, visiting buildings across the globe and interviewing leading architects such as Tadao Ando and Rem Koolhaas. Ellie has also taken part in judging panels, moderated events, curated shows and contributed in books, such as The Contemporary House (Thames & Hudson, 2018), Glenn Sestig Architecture Diary (2020) and House London (2022).
-
 Wallpaper* Design Awards: why Sharan Pasricha is 2026’s Best Host
Wallpaper* Design Awards: why Sharan Pasricha is 2026’s Best HostWe salute the Indian-born, London-based hospitality entrepreneur who can’t stop thinking about ways to upgrade how we live, work and connect
-
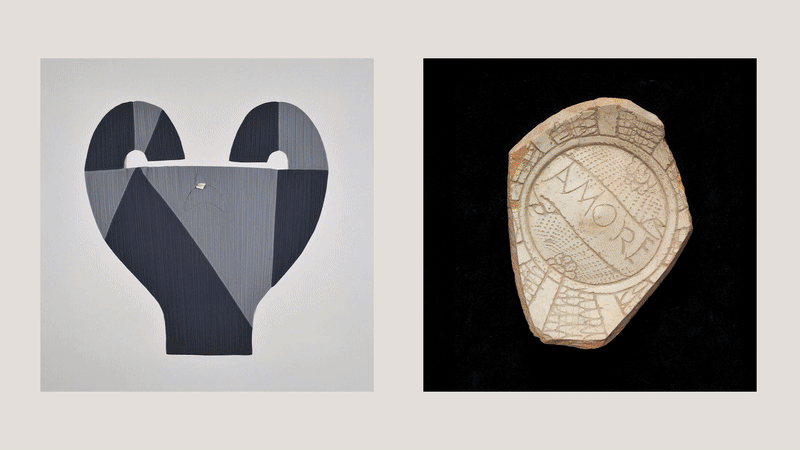 Wallpaper* Design Awards: London’s V&A East Storehouse is Launch of the Year 2026
Wallpaper* Design Awards: London’s V&A East Storehouse is Launch of the Year 2026Designed by Diller Scofidio + Renfro, the V&A family’s latest outpost turns the museum concept on its head, offering a revolutionary peek into the daily life of the institution’s Wunderkammer of a collection
-
 From jet bikes to electric speedsters, the CES debuts that might just fly
From jet bikes to electric speedsters, the CES debuts that might just flyCES 2026 brought new releases in the world of mobility tech, including a host of automotive AI innovations. We’ve rounded up the show's key debuts