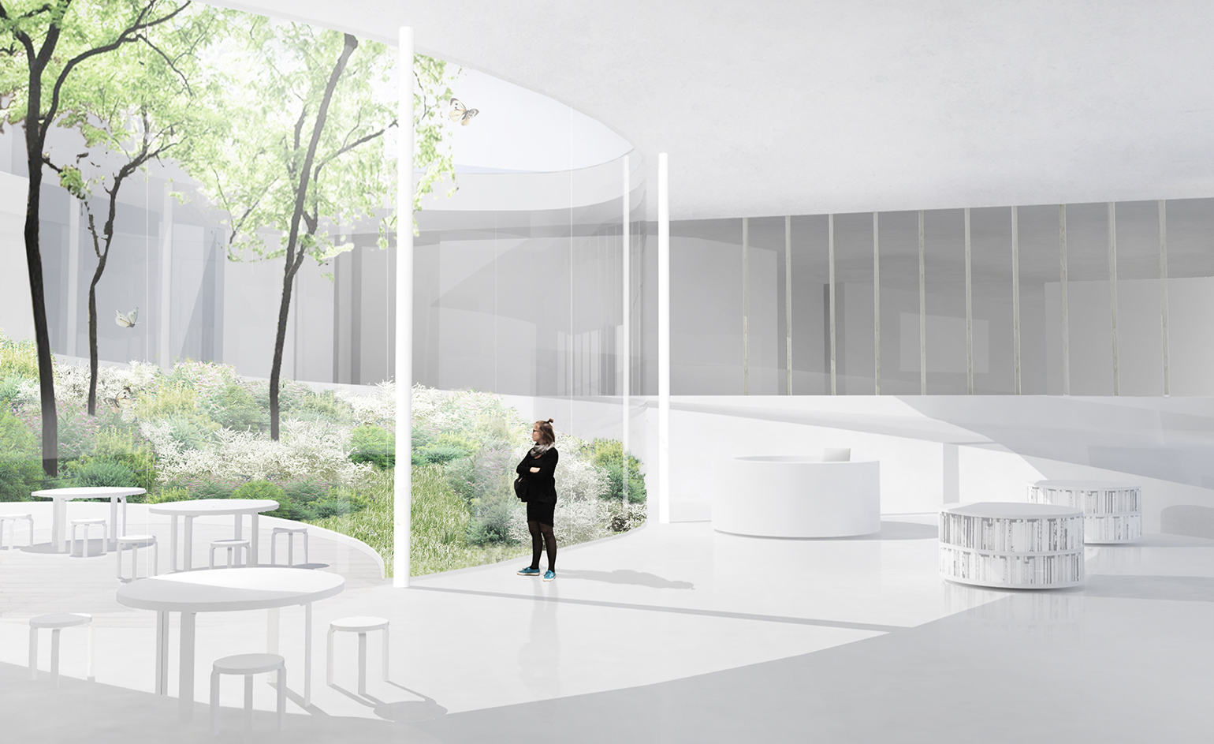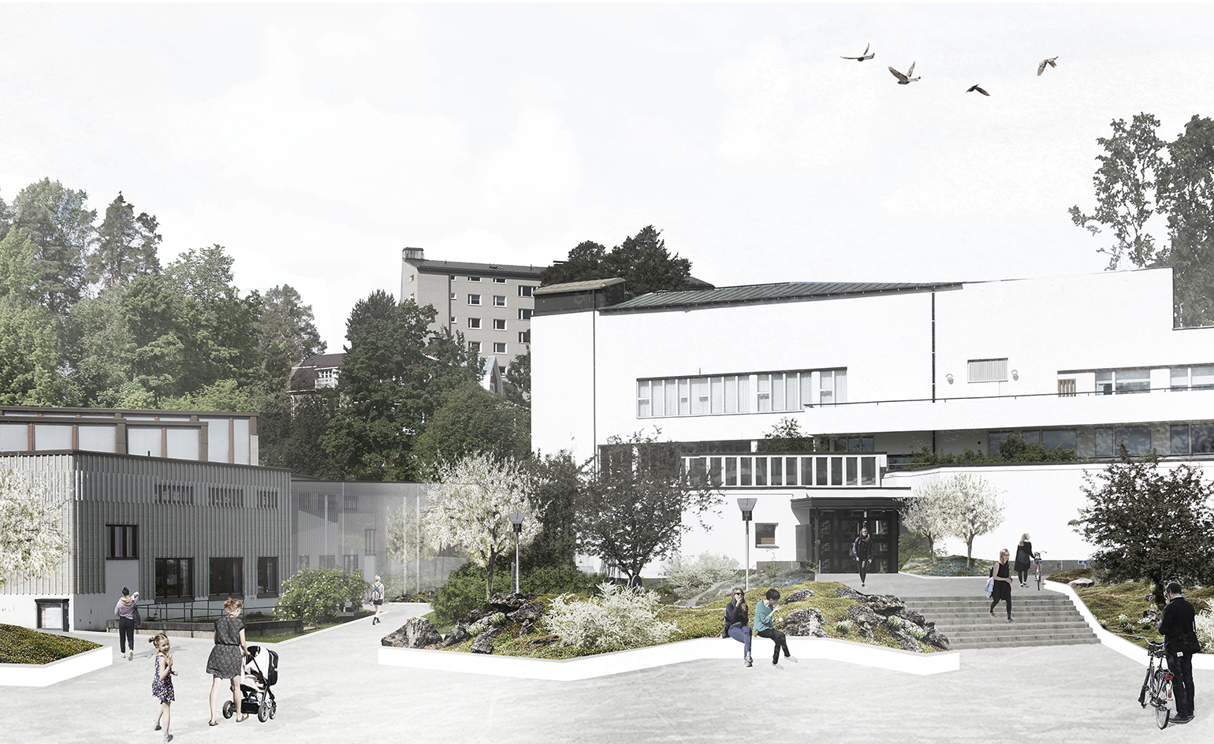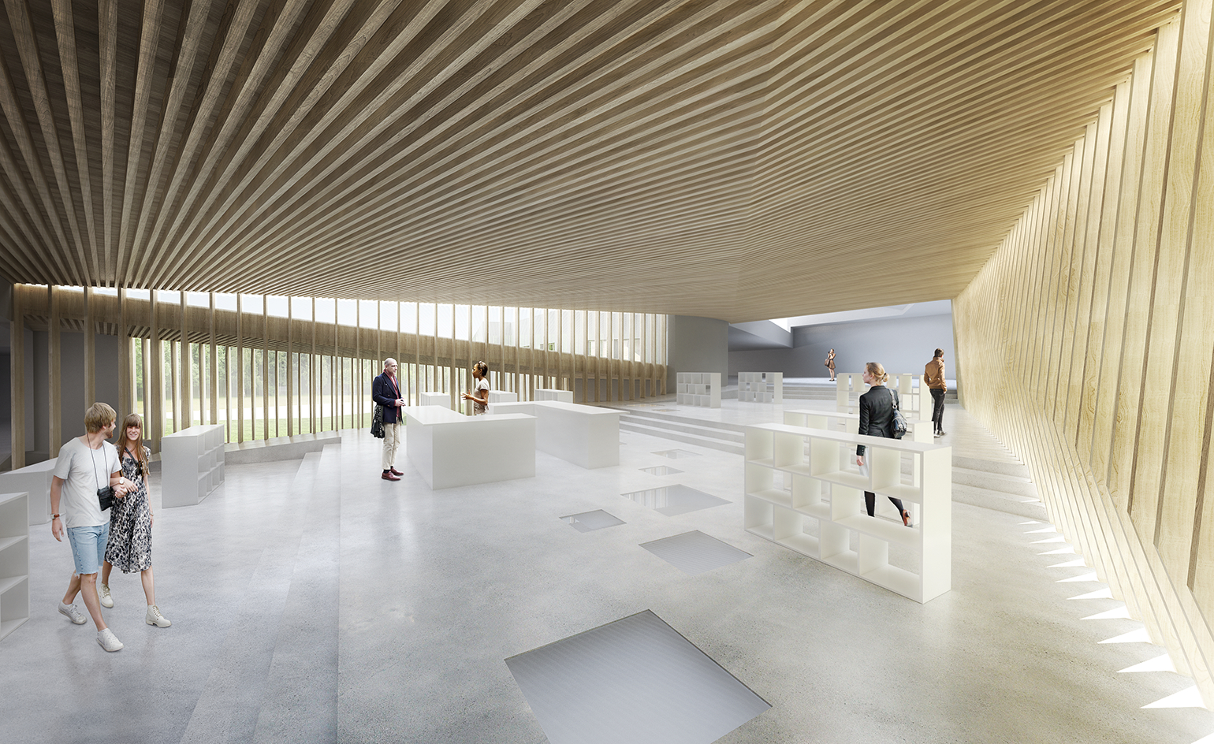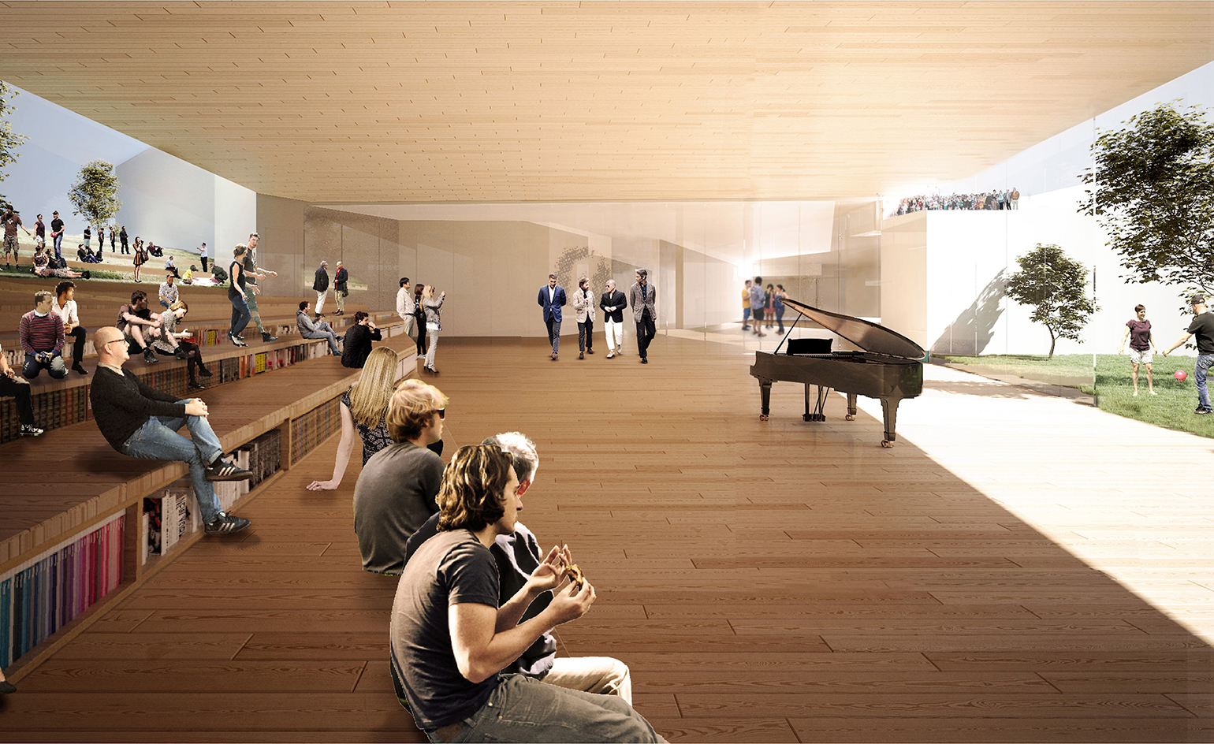Finding connections: Alvar Aalto Museum extension winners announced

Receive our daily digest of inspiration, escapism and design stories from around the world direct to your inbox.
You are now subscribed
Your newsletter sign-up was successful
Want to add more newsletters?

Daily (Mon-Sun)
Daily Digest
Sign up for global news and reviews, a Wallpaper* take on architecture, design, art & culture, fashion & beauty, travel, tech, watches & jewellery and more.

Monthly, coming soon
The Rundown
A design-minded take on the world of style from Wallpaper* fashion features editor Jack Moss, from global runway shows to insider news and emerging trends.

Monthly, coming soon
The Design File
A closer look at the people and places shaping design, from inspiring interiors to exceptional products, in an expert edit by Wallpaper* global design director Hugo Macdonald.
It would be an honour for any architect to be able to have their their work embellish an Alvar Aalto construction. So when entries opened for a competition for international architects to design the new extension for the Alvar Aalto Museum and the Museum of Central Finland, it was little surprise that a record-breaking 689 entries were submitted.
The competition sought to find solutions that would act as a connecting element between the two existing Aalto buildings, whilst also developing and evolving the surrounding locale of Jyväskylä’s Ruusupuisto park.
The first prize was awarded yesterday, to coincide with Aalto's birthday. The jury panel – comprising nine members including Alvar Aalto Foundation director Tommi Lindh; and Esko Eriksson, the city of Jyväskylä's real estate director – chose a Finnish project titled ‘Silmu’ as the victor ('Silmu' is Finnish for leaf bud).
The young architectural team – consisting of Sini Rahikainen, Hannele Cederström, Inka Norros, Kirsti Paloheimo and Maria Kleimola – won the jury over with their ‘delicate yet powerful form language’, catering to the panel's requirement of creating a ‘seamless link’ between the two iconic buildings while showing sensitivity towards the cultural environment.
Second place was awarded to another Finnish firm, with a submission coined ‘Kannel’; while Australian-Spanish practice SMAR Architecture Studio secured third place with the ‘The Ground and the Roof’.
'The high-end entries stand out from the rest with their clear, striking ideas and formal properties,' says Lindh. 'The best thing about "Silmu" was its atmosphere and the subtle contours.' The top three asides, two other entries were also awarded a monetary prize, with an additional two submissions receiving honourable mentions.


Another Finnish architecture group secured second place with a project named ‘Kannel’ – Finnish for ’kantele’ or ’zither’

Third place was awarded to the Australian-Spanish SMAR Architecture Studio with a design titled ‘The Ground and the Roof’
INFORMATION
For more information, visit the Alvar Aalto Museum’s website
ADDRESS
Alvar Aalto Museum
Alvar Aallon katu 7
FI-40600 Jyväskylä
Receive our daily digest of inspiration, escapism and design stories from around the world direct to your inbox.