Snøhetta’s Ryerson University Student Centre is a library built for the digital age
Snøhetta's newly opened Ryerson University Student Centre in Downtown Toronto is a library built for the digital age
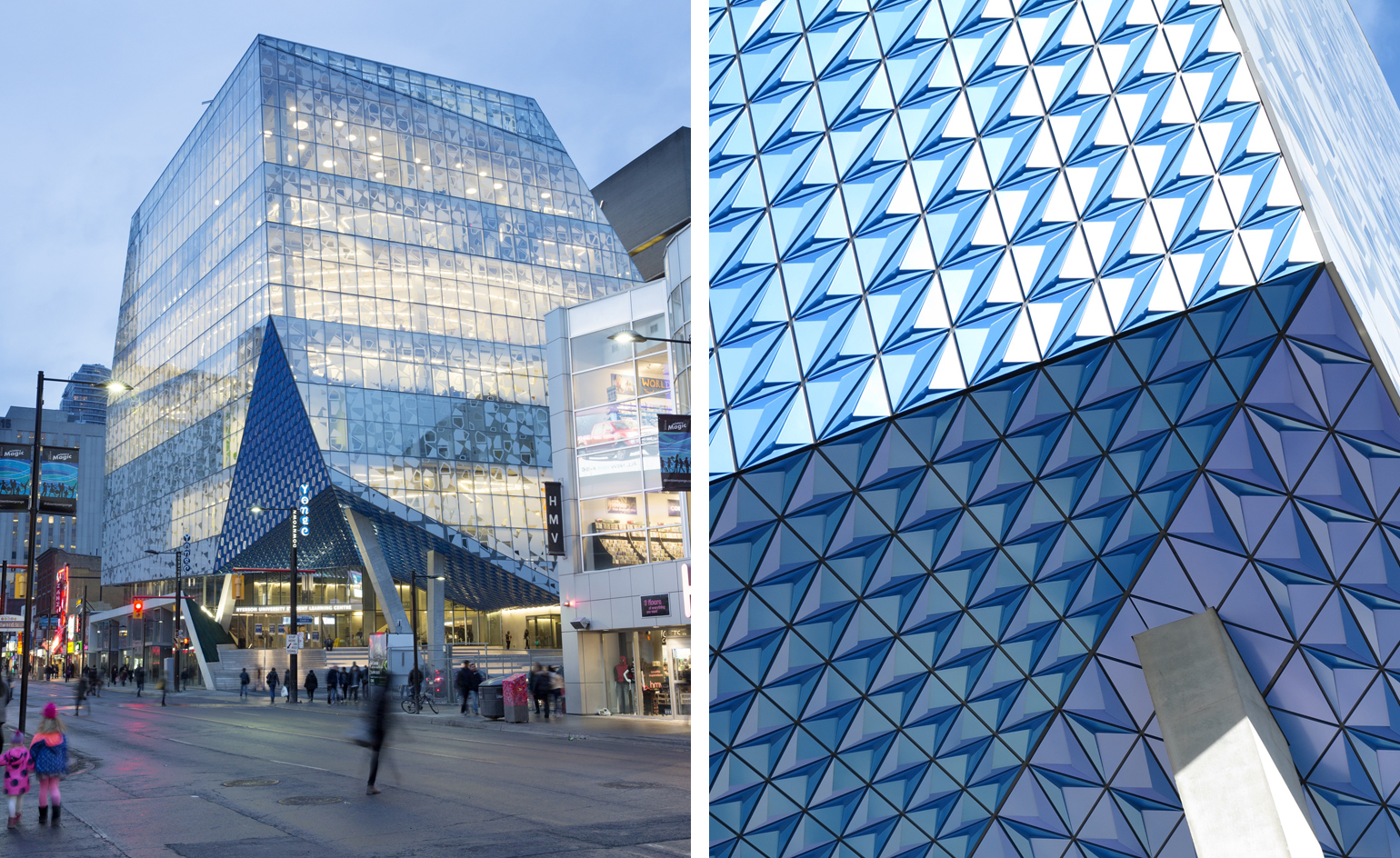
Located on the corner of Downtown Toronto's Yonge and Gould streets, the angular patterned glass facade of Ryerson University's new Student Learning Centre functions as a glittering gateway linking a major commercial thoroughfare and an academic campus.
Designed by international practice Snøhetta and Canadian architectural firm Zeidler Partnership Architects, the eight-level, 14,200 sq m building was inspired by the historical gathering spaces of the Stoas and Agoras in ancient Greece where learning was very much a social activity. Described by Snøhetta as a 'library without books', the forward-thinking design promotes collaboration with its open plan layouts and informal seating areas, an idea that is perfectly demonstrated by 'The Beach', a dedicated open and informal study space that spans the entire sixth floor with several small terraces linked by ramps and gentle steps.
On the ground floor, a south facing, raised platform that's part plaza, part porch, opens up to the street corner sheltered by a sloping canopy clad in iridescent, hand-folded metal panels. This stretches from the exterior facade into the lobby channeling the daylight into the large atrium space with an integrated late night study zone and café. Learning zones and digital media activities can be found on the first floor, hovering above the entrance space, while a broad stair from the lobby leads up to a bridge that connects the new centre to an existing, historical library building. On the eigth floor, a sky terrace offers students plenty of natural light and inspiring views across the city.
Decorated with asymmetrical shapes, the digitally printed glass that cloaks the building controls transmitted light, solar gain, privacy, and frames views of the city.
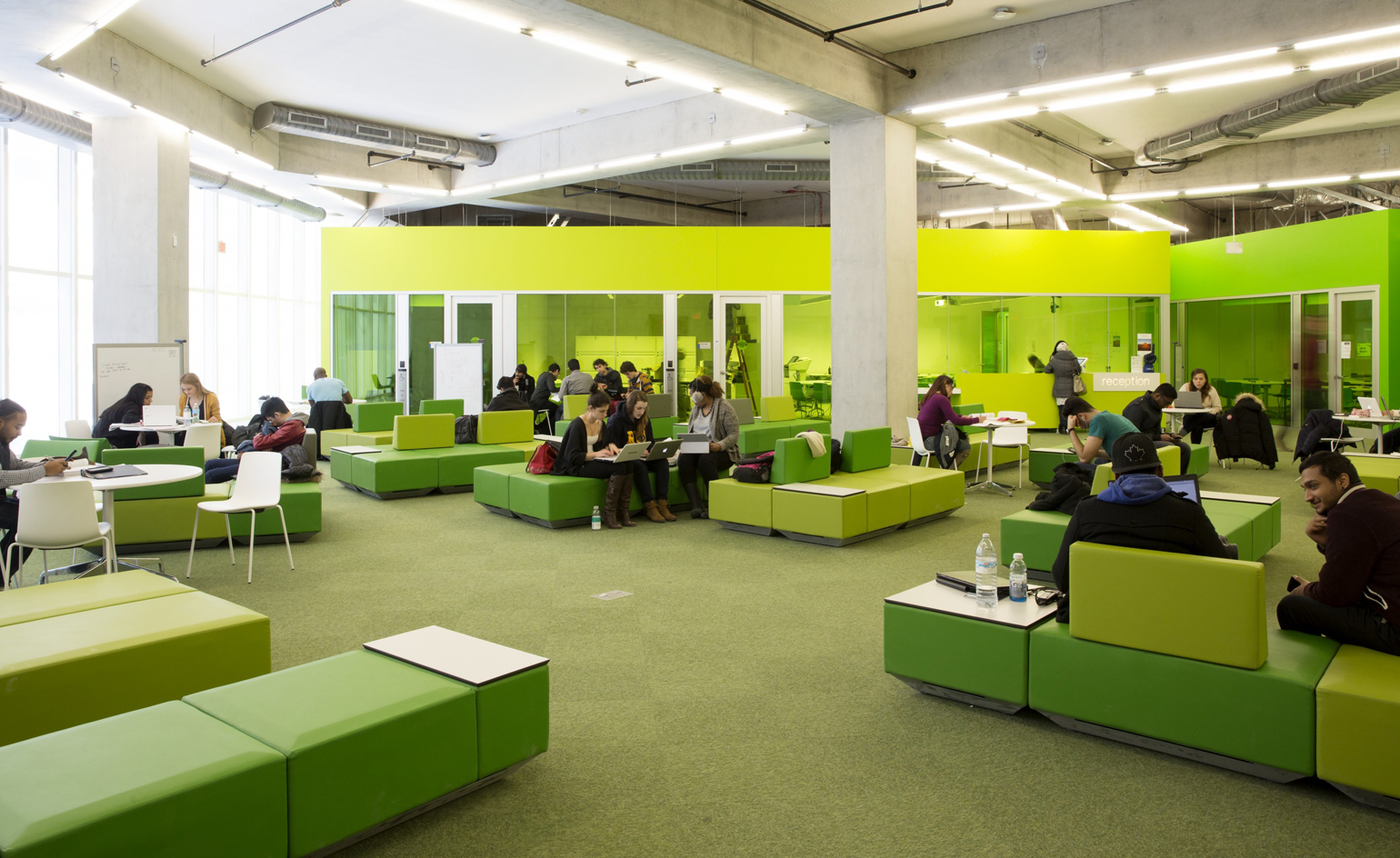
The 8-level, 14,200-square-metre building was inspired by the historical gathering spaces of the Stoas and Agoras in ancient Greece where learning was very much a social activity. Photography: Lorne Bridgman
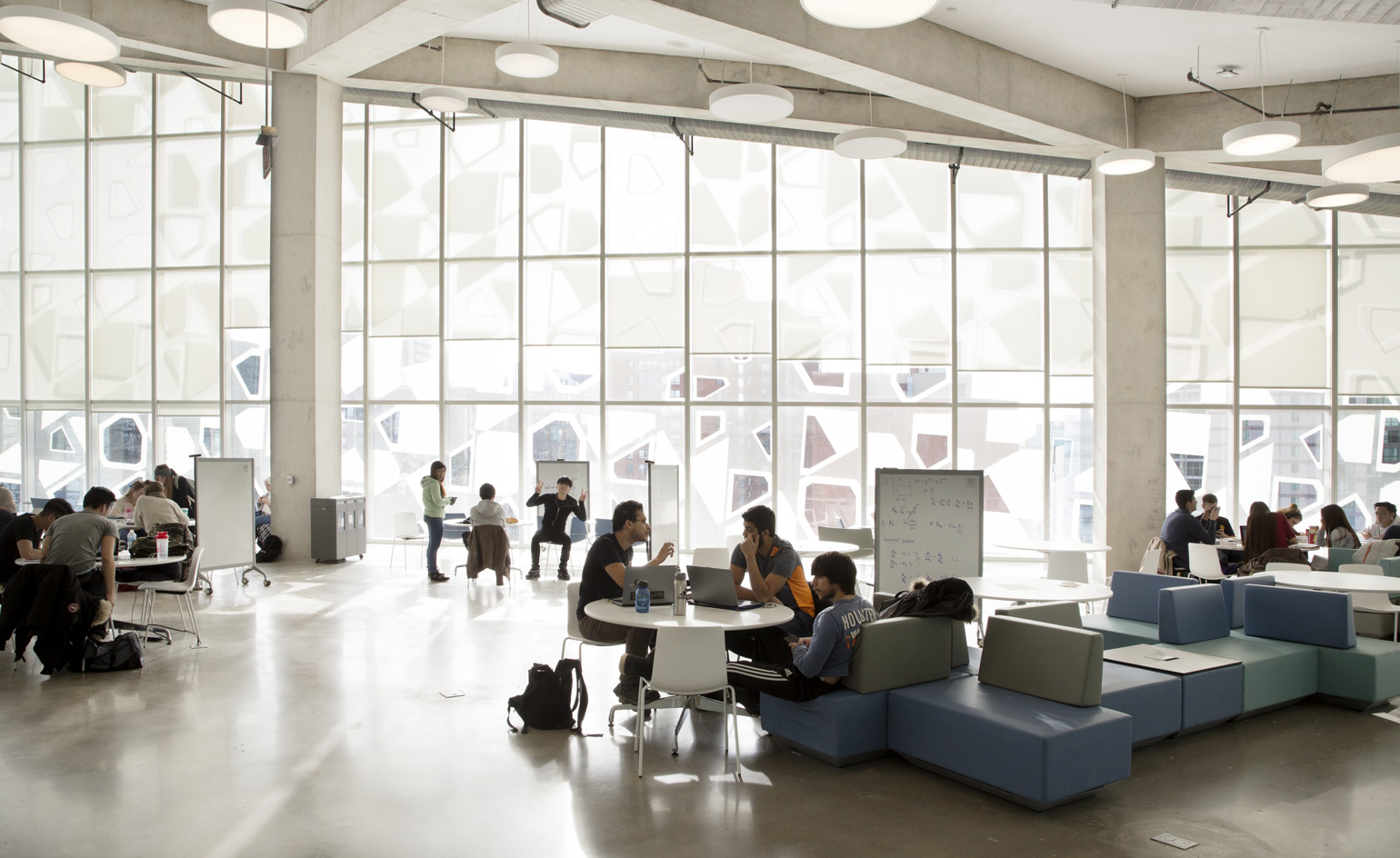
The forward-thinking design promotes collaboration with its open plan layouts and informal seating areas. Photography: Lorne Bridgman
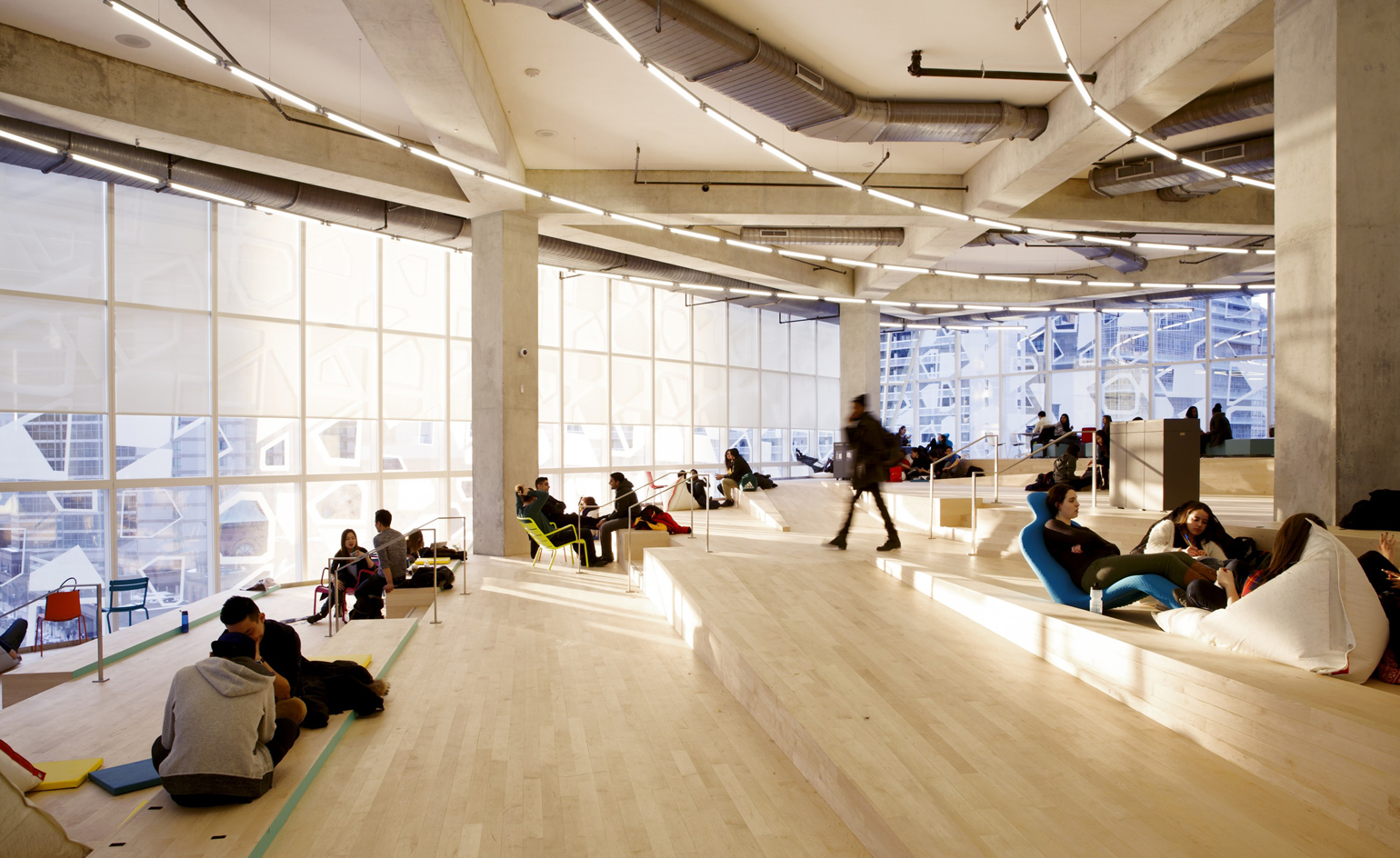
The Beach' is a dedicated open and informal study space that spans the entire sixth floor with several small terraces linked by ramps and gentle steps. Photography: Lorne Bridgman
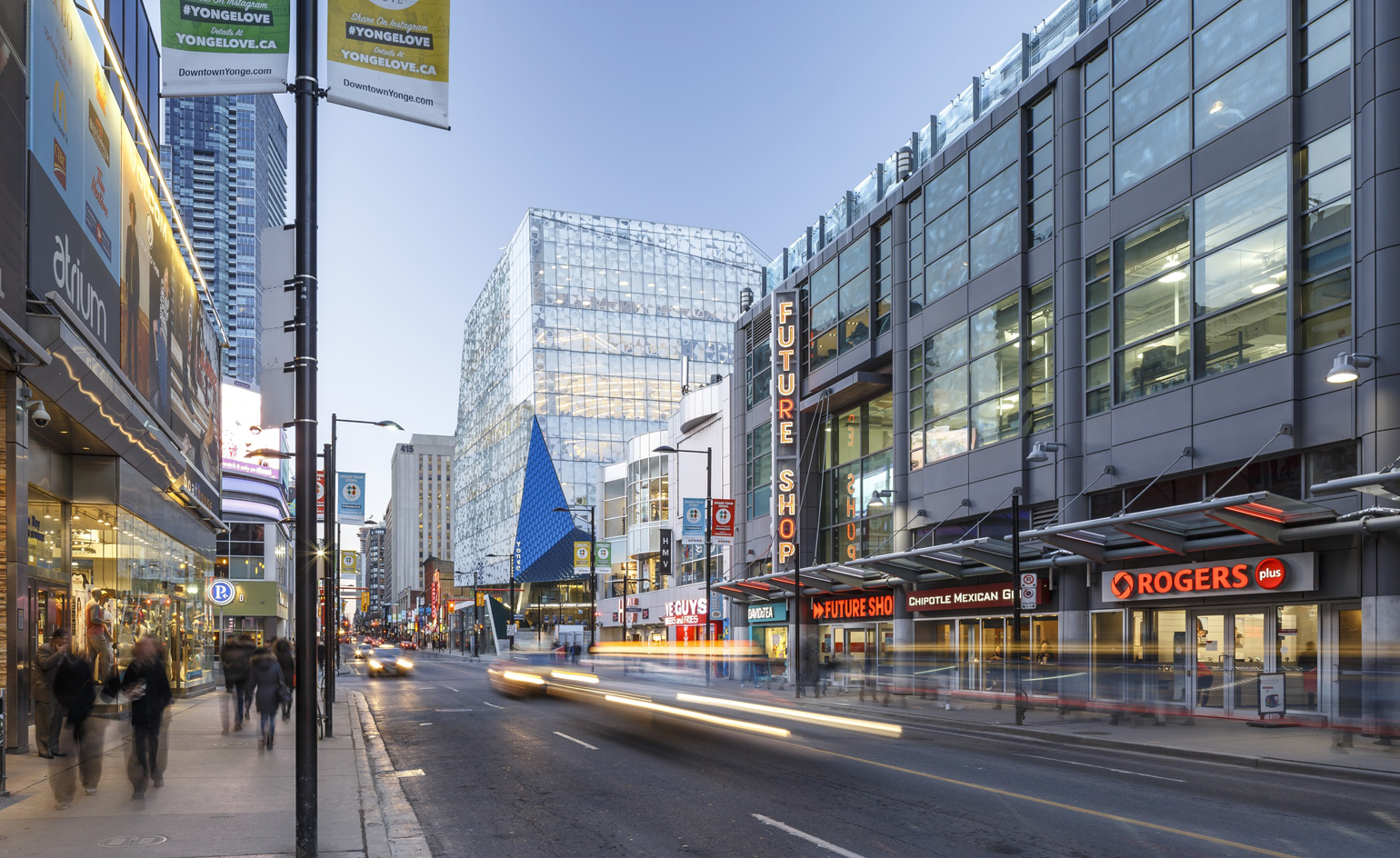
Located on the corner of Downtown Toronto's Yonge and Gould streets, the new Student Learning Centre now provides a much-needed connection between the campus to the cityscape. Photography: Younes Bounhar & Amanda Large, DoubleSpace Photography
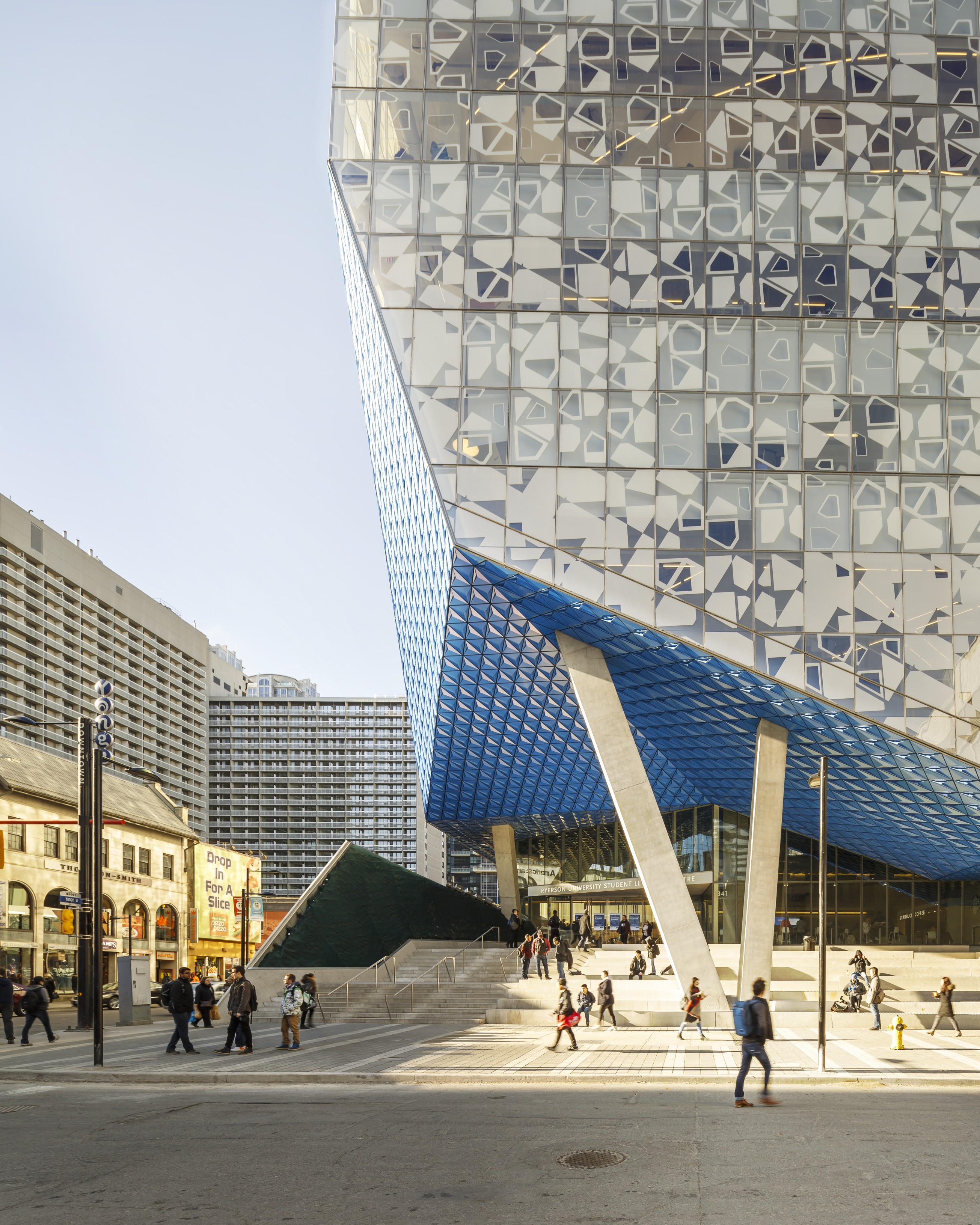
The design begins with a south-facing raised platform that opens the street corner for a broad range of pedestrian activity, from larger gatherings to smaller individual seating areas. Photography: Younes Bounhar & Amanda Large, DoubleSpace Photography
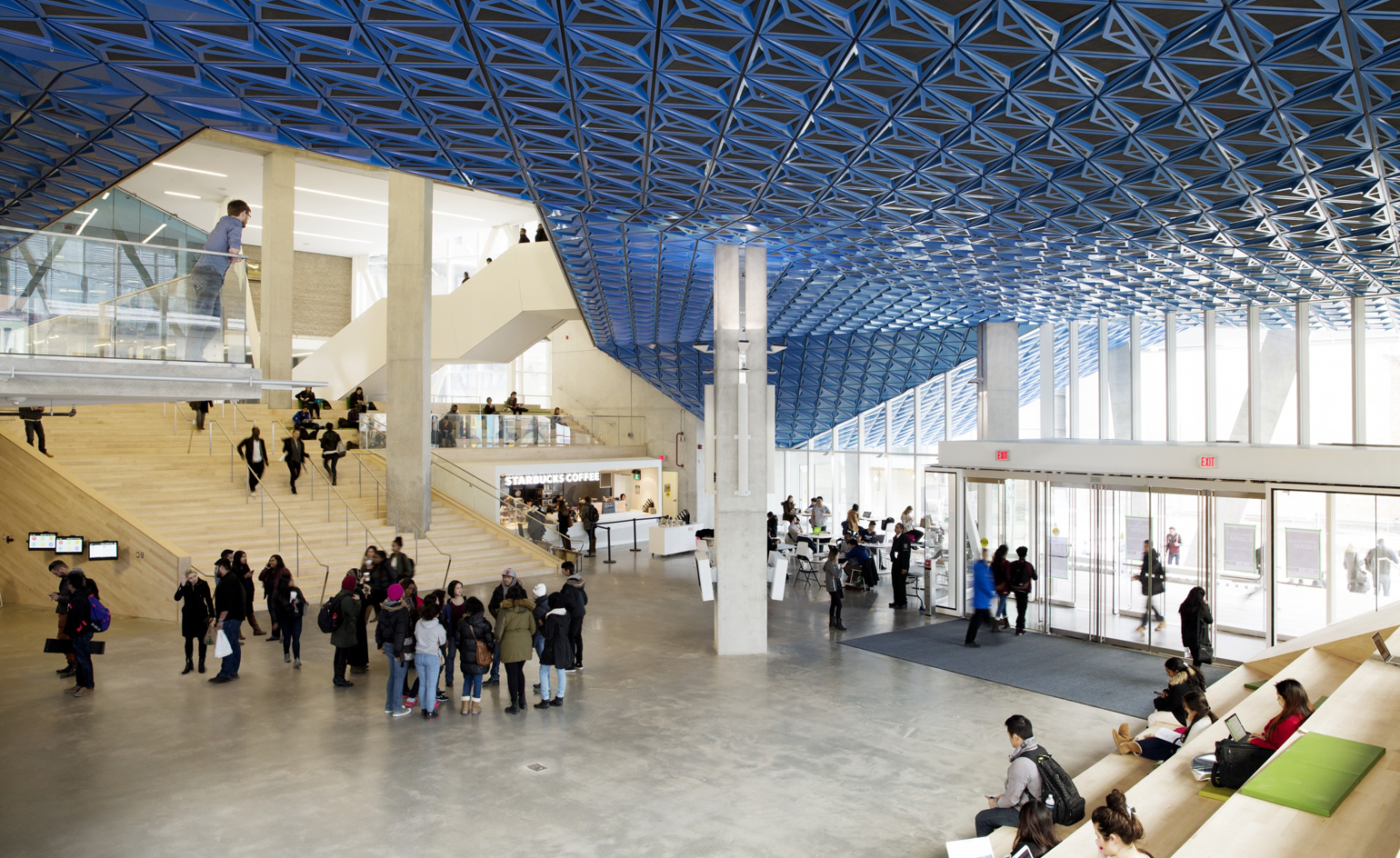
The platform is sheltered by a sloping canopy clad in iridescent, hand-folded metal panels that stretches from the exterior façade into the lobby. Photography: Lorne Bridgman
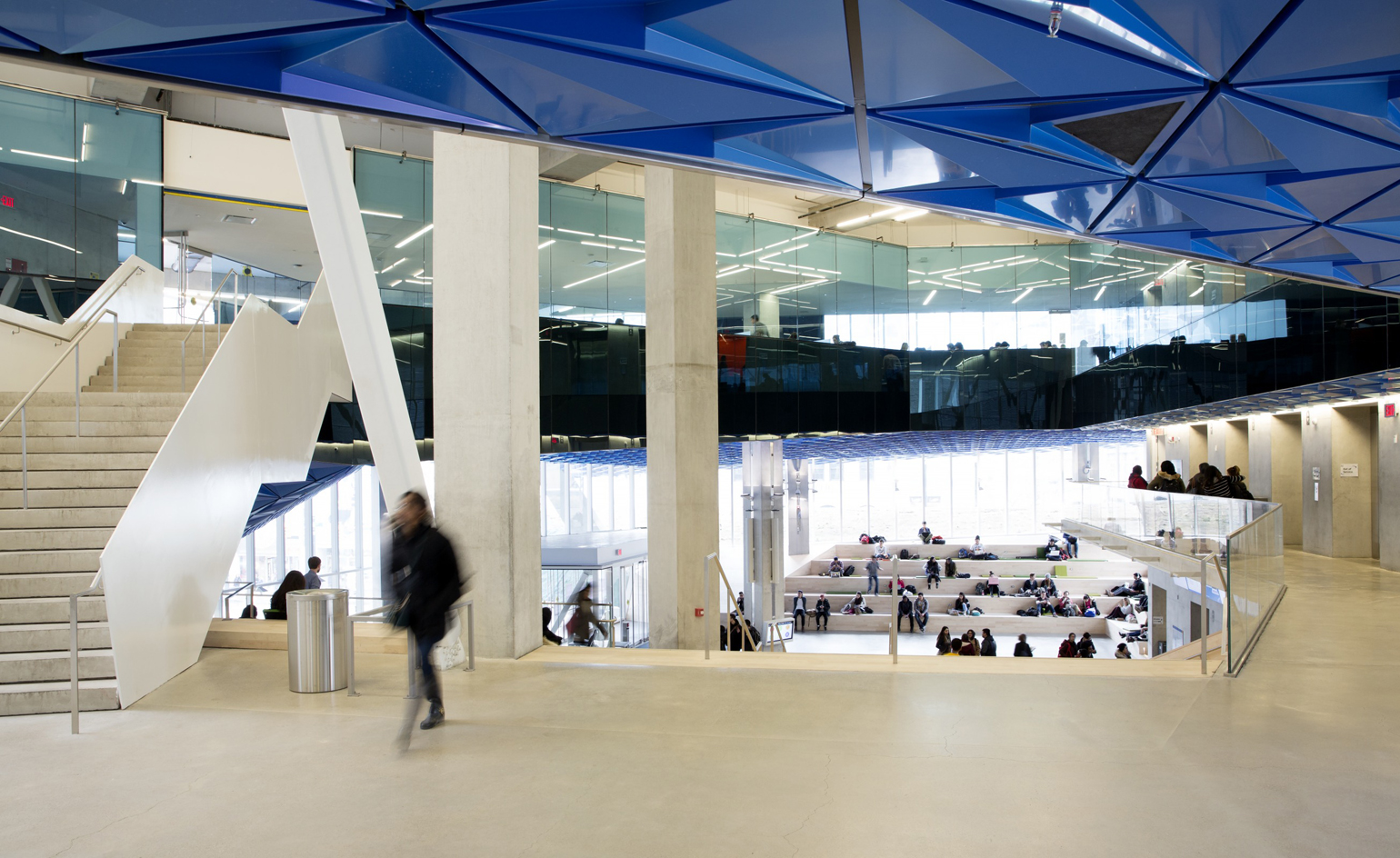
Learning zones and digital media activities can be found on the first floor, hovering above the entrance space, while a broad stair from the lobby leads up to a bridge that connects the new centre to an existing, historical library building. Photography: Lorne Bridgman
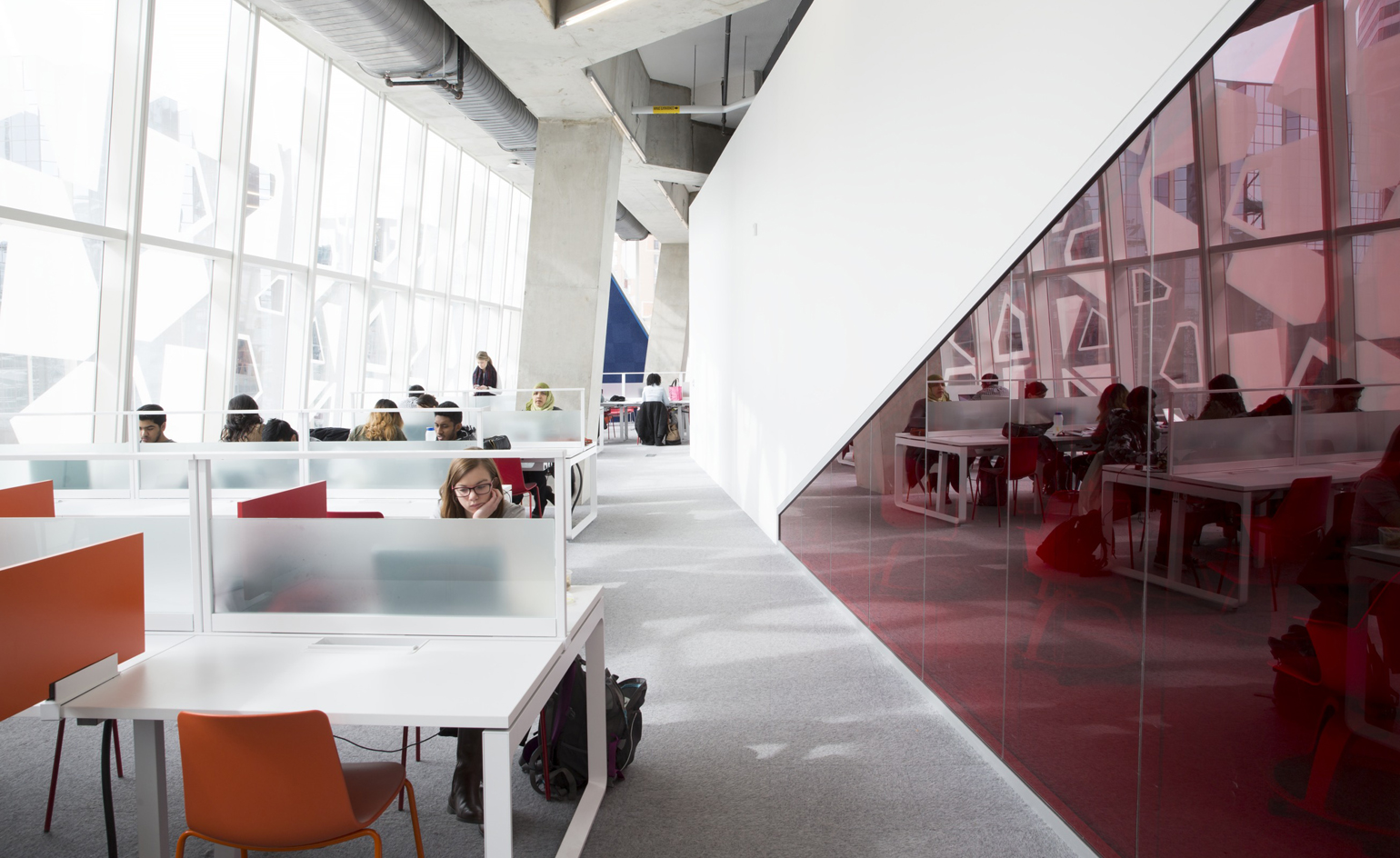
Conceived as a library without books, the design develops natural conditions for groups of people to interact while also offering areas for controlled and introspective study. Photography: Lorne Bridgman
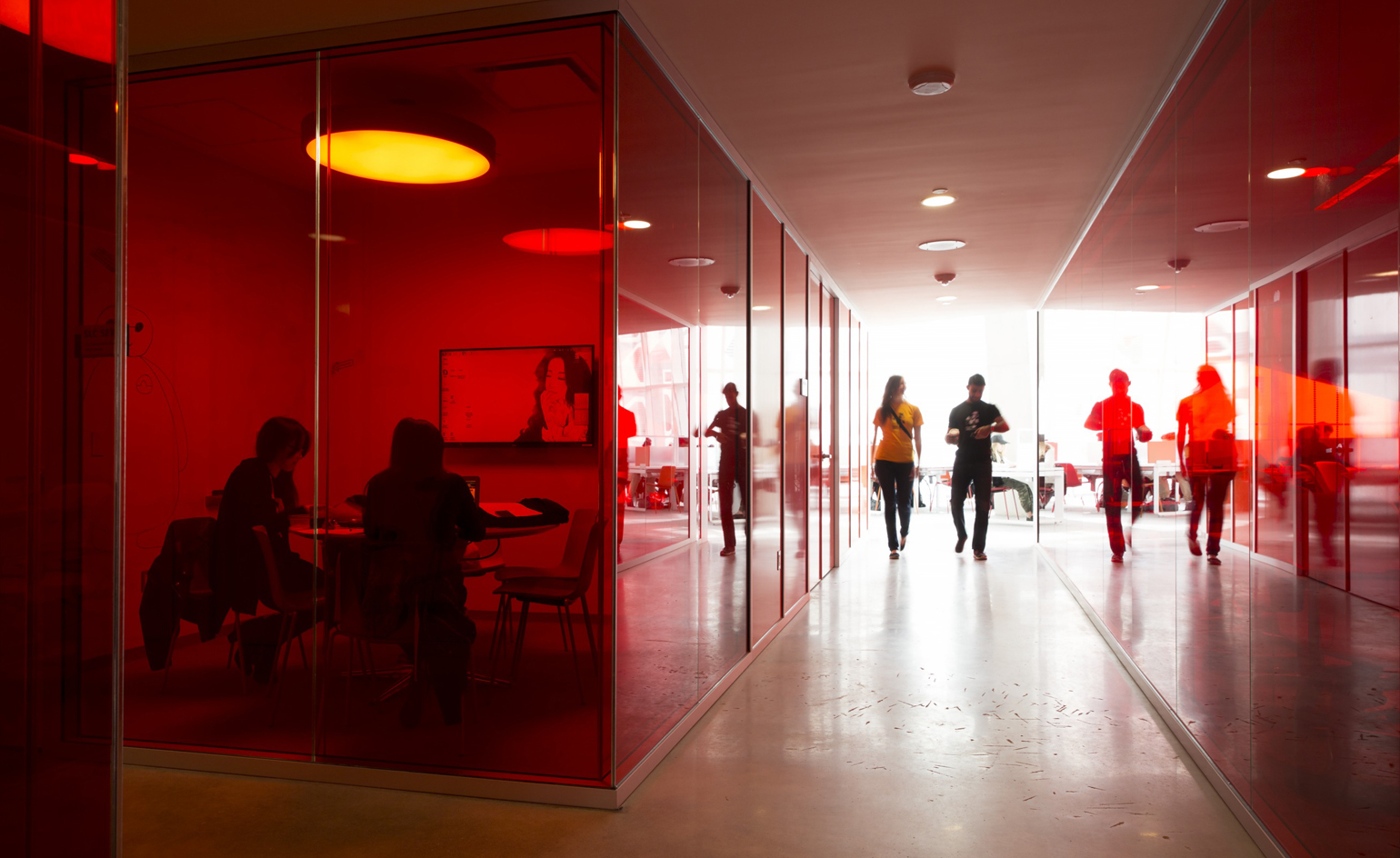
The building comprises eight uniquely-designed floors with generous space to meet, study, and exchange ideas. Photography: Lorne Bridgman
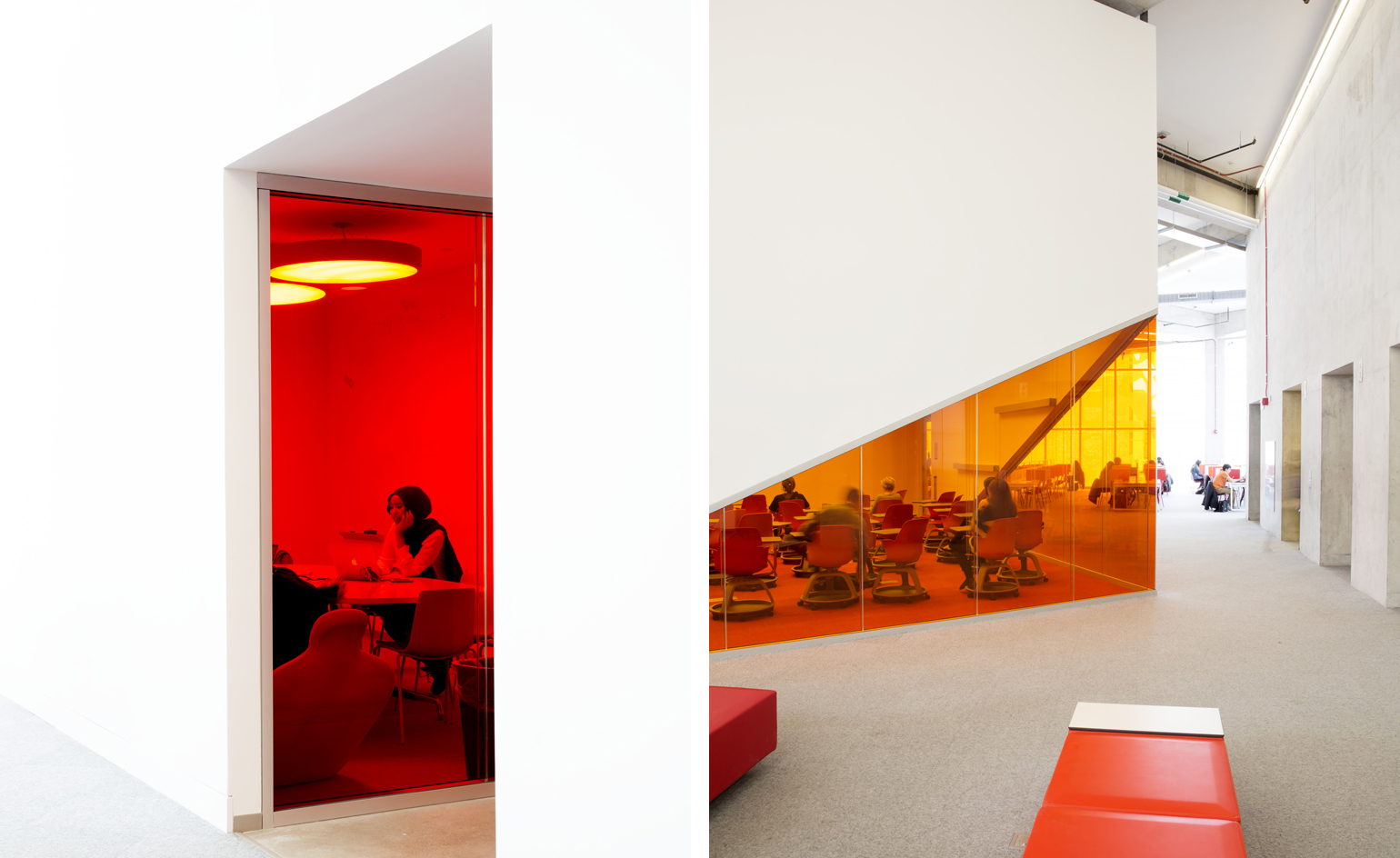
Ryerson University is an urban commuter campus with 38,000 students, well- known for its engineering and business programs. Photography: Lorne Bridgman
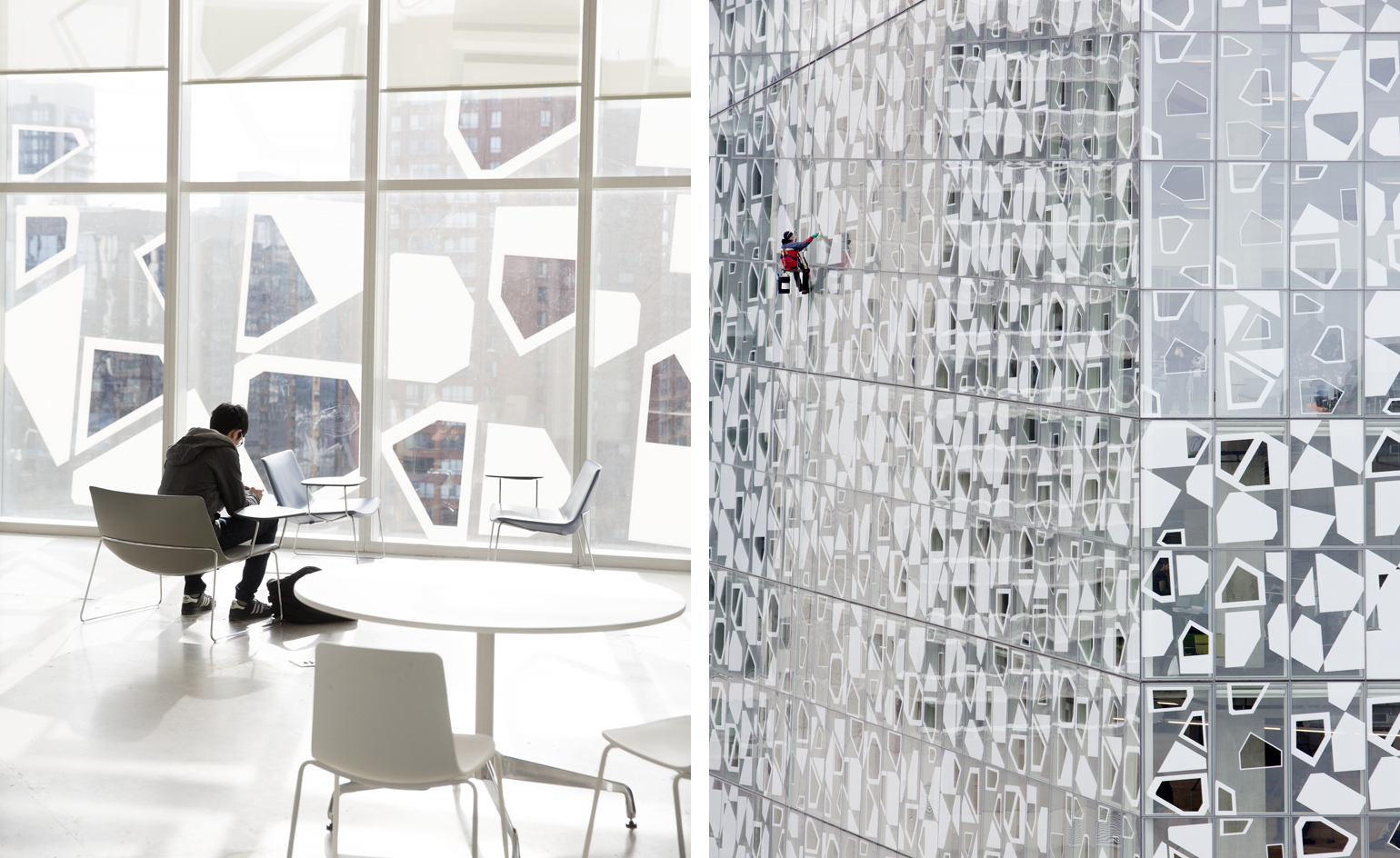
Decorated with asymmetrical shapes, the digitally printed fritted glass that cloaks the building controls transmitted light, solar gain and privacy while framing views of the city. Photography: Lorne Bridgman
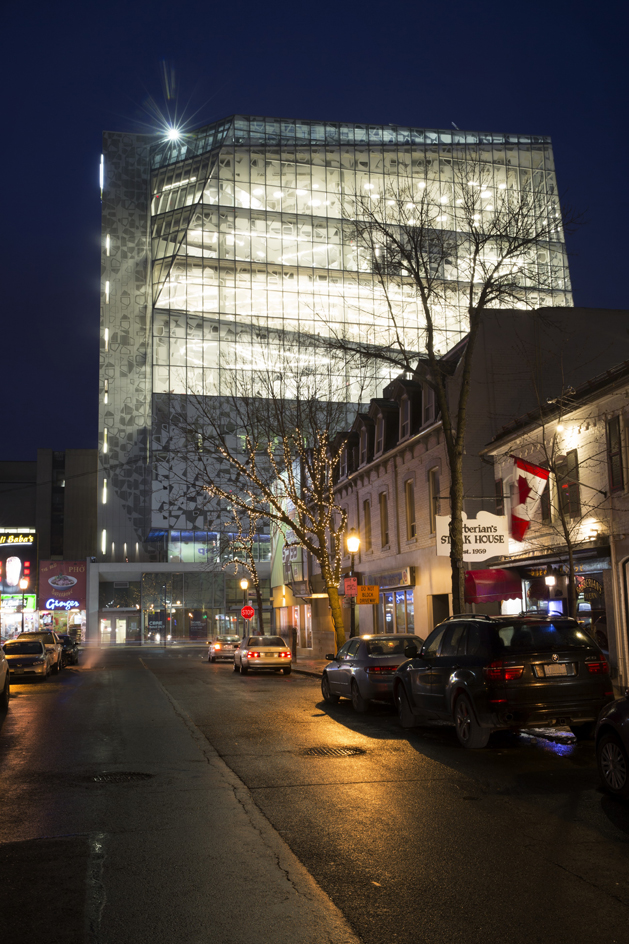
The new building prominently displays shops along Yonge Street, maintaining the retail presence locals expect in the district. Photography: Lorne Bridgman
Receive our daily digest of inspiration, escapism and design stories from around the world direct to your inbox.
Ali Morris is a UK-based editor, writer and creative consultant specialising in design, interiors and architecture. In her 16 years as a design writer, Ali has travelled the world, crafting articles about creative projects, products, places and people for titles such as Dezeen, Wallpaper* and Kinfolk.