Support act: Shigeru Ban’s impermanent designs leave a lasting impression in Sydney
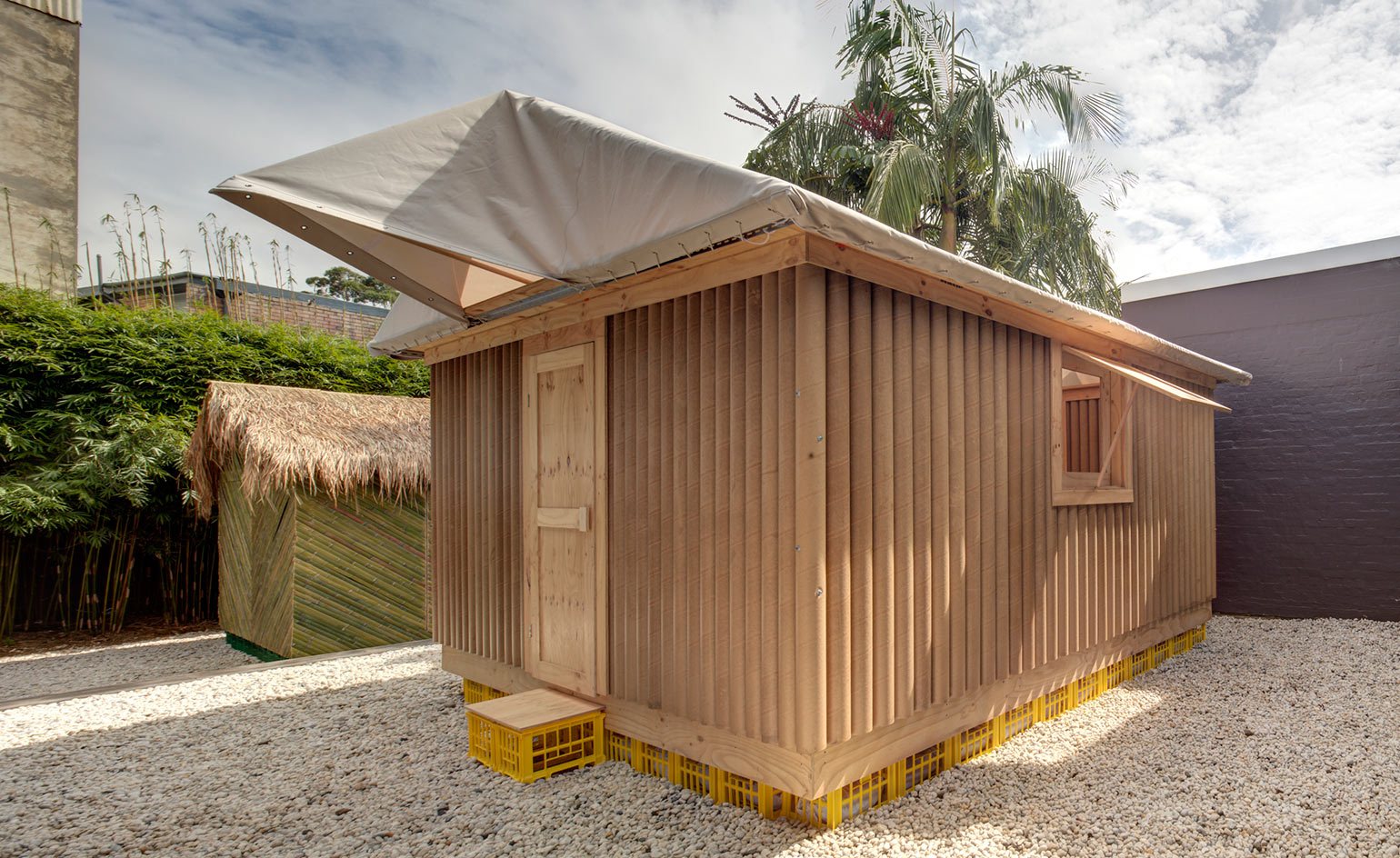
Humanitarian efforts are best appreciated when experienced at ground level. The centrepiece of Pritzker Prize-winning Japanese architect Shigeru Ban’s first Australian exhibition at the Sherman Contemporary Art Foundation (SCAF) best demonstrates this principle. A model of his renowned Cardboard Cathedral in Christchurch, New Zealand – originally built from paper tubes, timber, polycarbonate and stained glass to temporarily replace the 19th-century cathedral destroyed in the 2011 earthquake – soars upon the gallery floor. A large hole piercing its nave permits viewers to immerse themselves within to fully comprehend both its structural ingenuity and ethereal beauty.
Ban’s ethical and constructive principles inform the exhibition, which features prototypes for various projects and outdoor structures. While it links elements of his commercial work, including a 4m-long undulating bamboo model for his Japanese Pavilion at the Hanover EXPO of 2000, it primarily focuses upon his temporary architecture in natural disaster zones over the past 20 years. A display of innovative joinery made from cardboard tubes, plastic sleeves, wood and metal bolts is animated through screened footage of their low cost assembled outcomes: schools, temporary housing and communal centres for victims around the world by his Voluntary Architects Network.
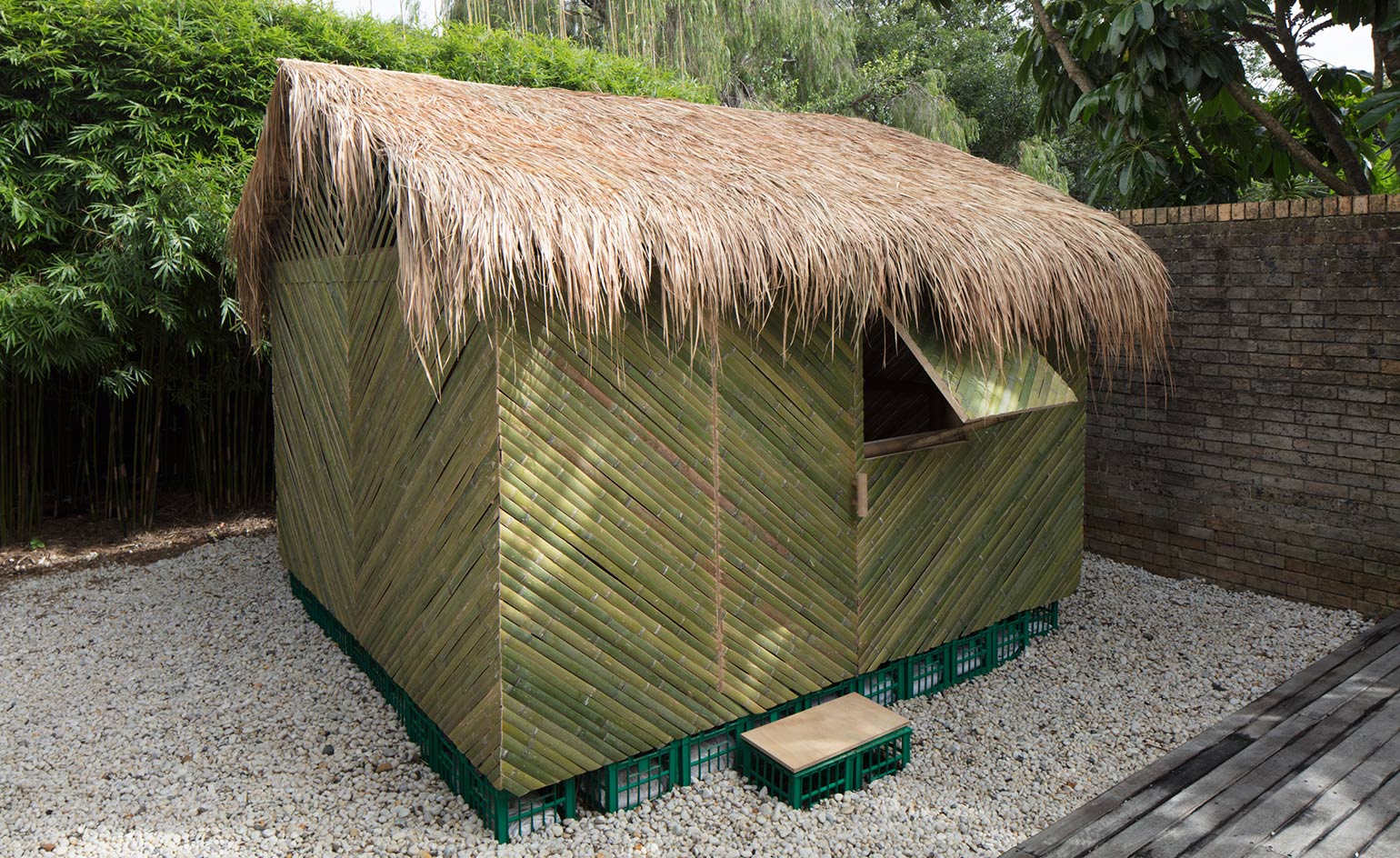
This shelter, titled 'Ecuador', is made of green bamboo
'I love to make monuments, too, but I thought perhaps we can use our experience and knowledge more for the general public, even for those who have lost their houses in natural disasters,' states Ban.
The adjoining courtyard houses two of Ban’s signature disaster relief shelters. They utilise natural elements and cheap, locally sourced materials including recycled milk crates. His first, realised in Kobe in 1995, comprises walls constructed from rows of cardboard tubes, while his most recent, an evolved Paper Log House designed in response to the Ecuador earthquake of 2016, is supported by a simplified frame of cardboard tubes clad in bamboo.
Ban’s exhibition marks the final project presented by SCAF after a decade-long programme. It will evolve into a centre for the exchange of ideas on contemporary culture through the implementation of talks, events and workshops. To coincide with the exhibition’s launch, Ban will present a talk at the Sydney Opera House focusing on his altruistic work.
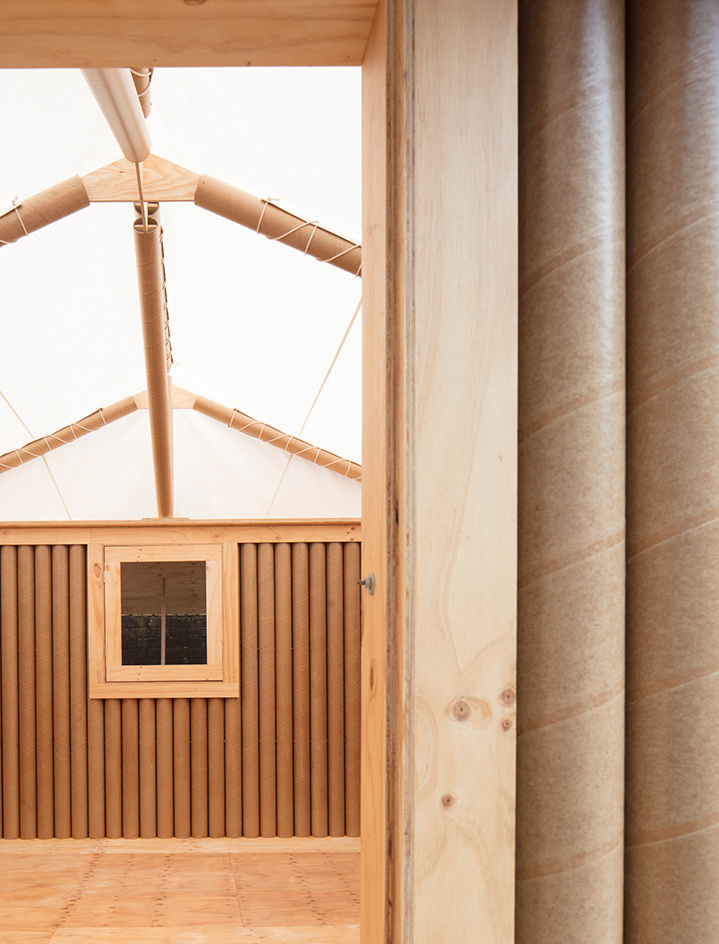
Two human scale relief shelters designed by Ban are displayed in the courtyard at SCAF
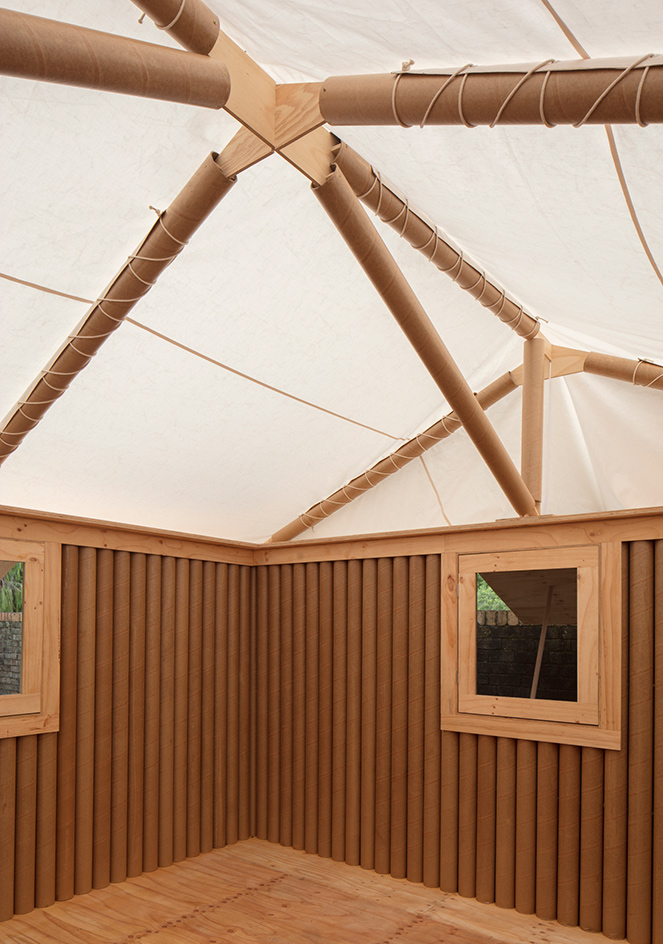
This shelter, realised in Kobe in 1995, comprises walls constructed from rows of cardboard tubes
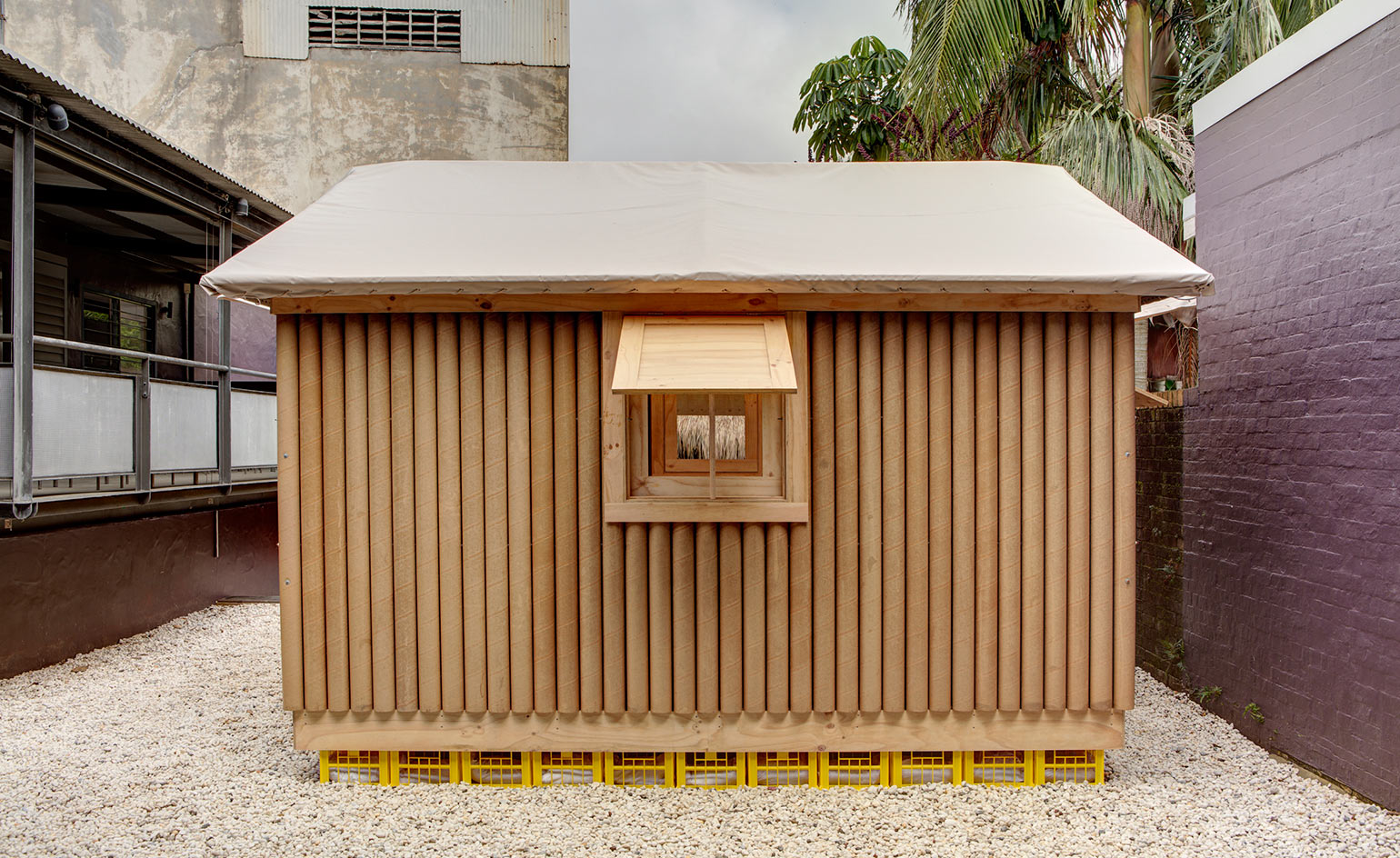
An exterior view of the Kobe shelter
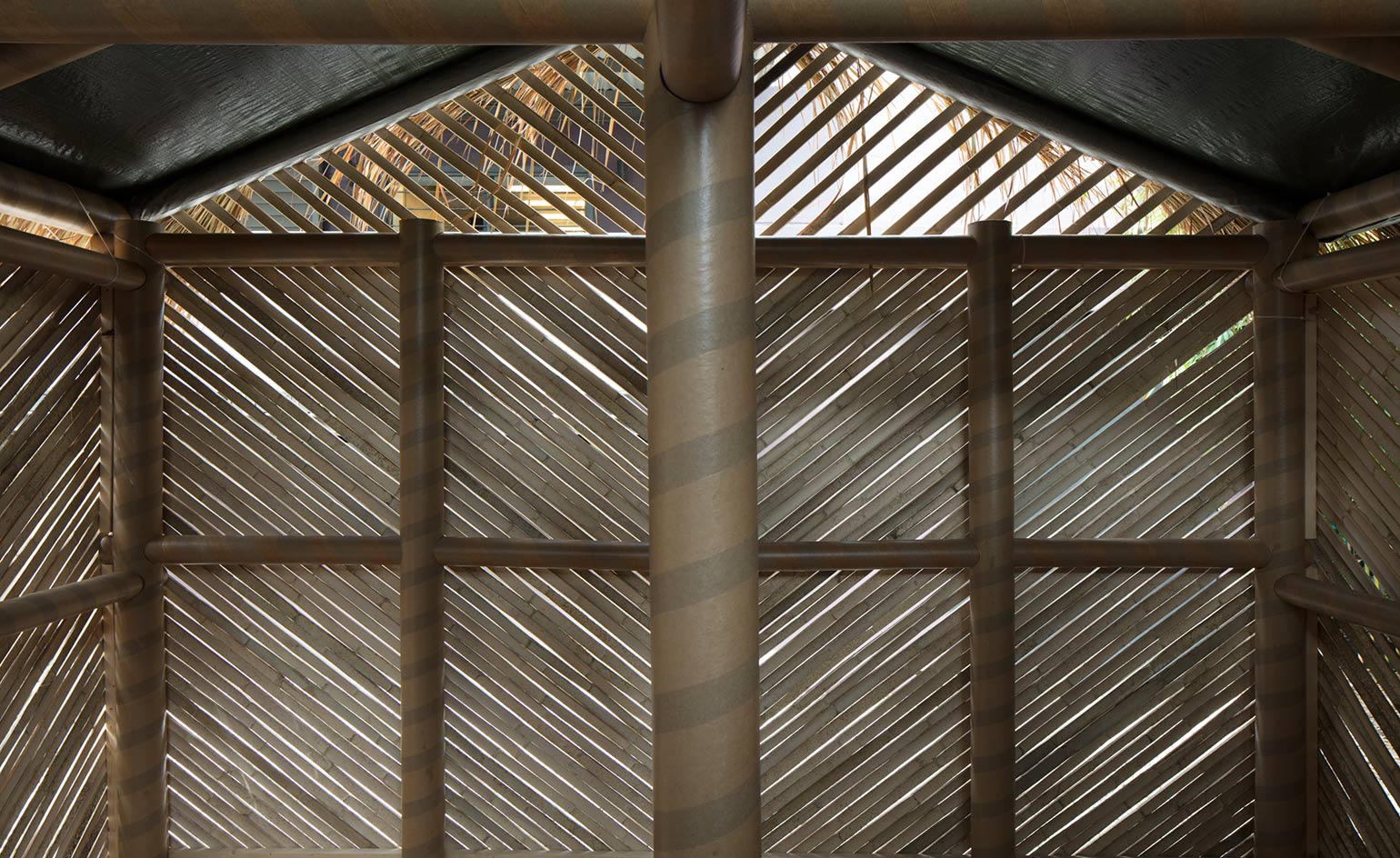
An interior view of the Kobe shelter, constructed with cardboard tubes
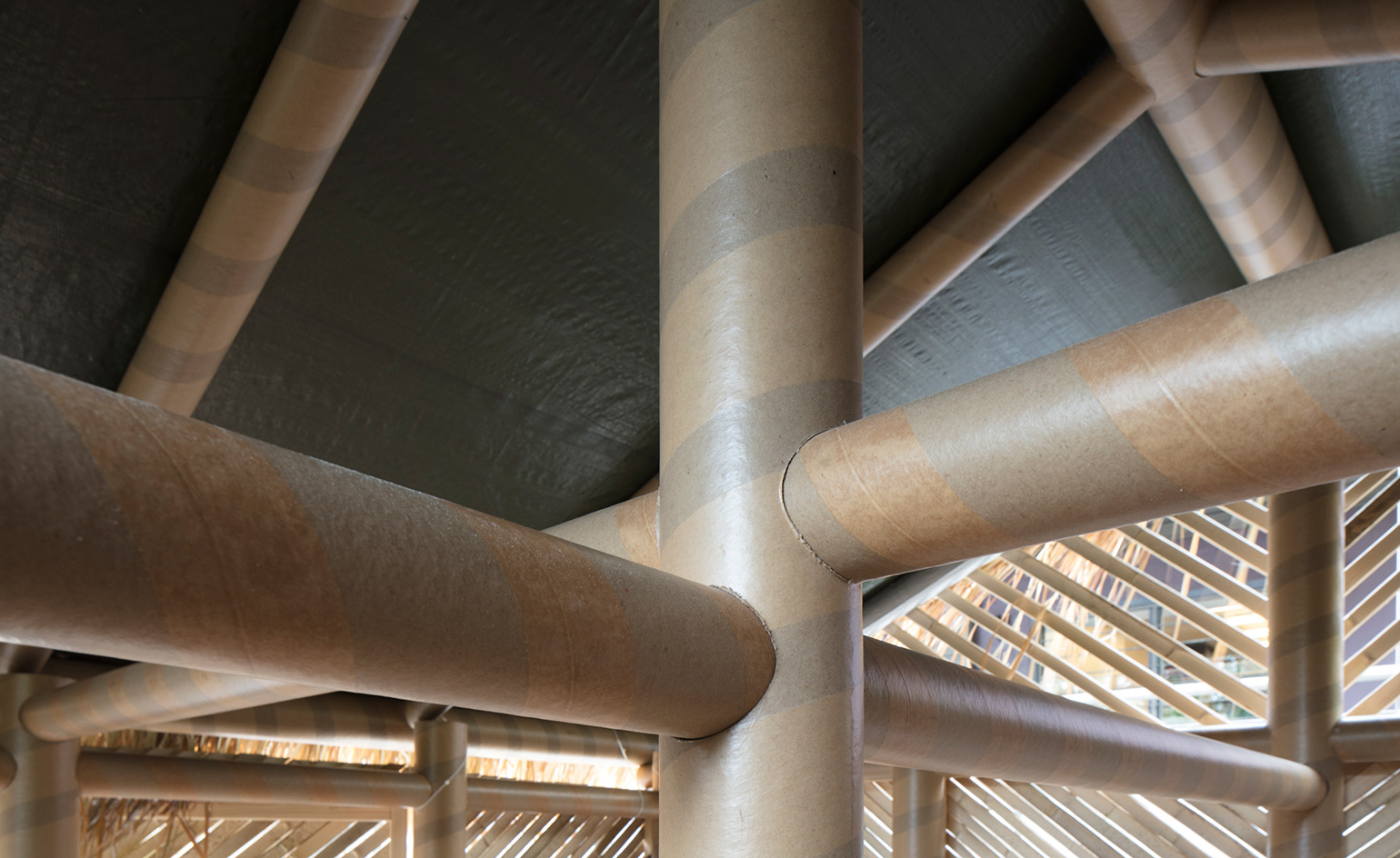
The shelter profiles Ban's innovative joinery techniques
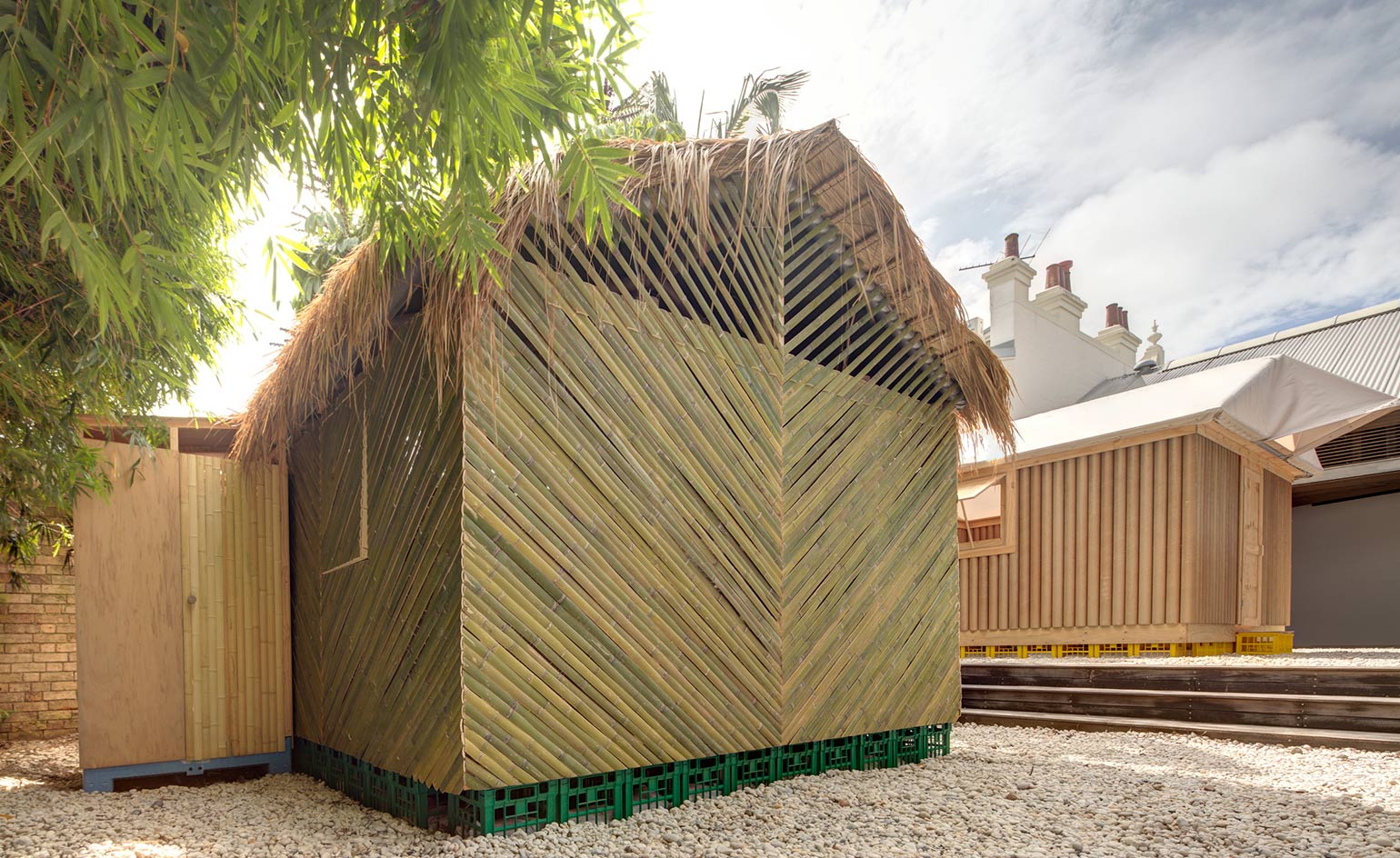
This building is an evolved Paper Log House designed in response to the Ecuador earthquake of 2016, supported by a simplified frame of cardboard tubes clad in bamboo
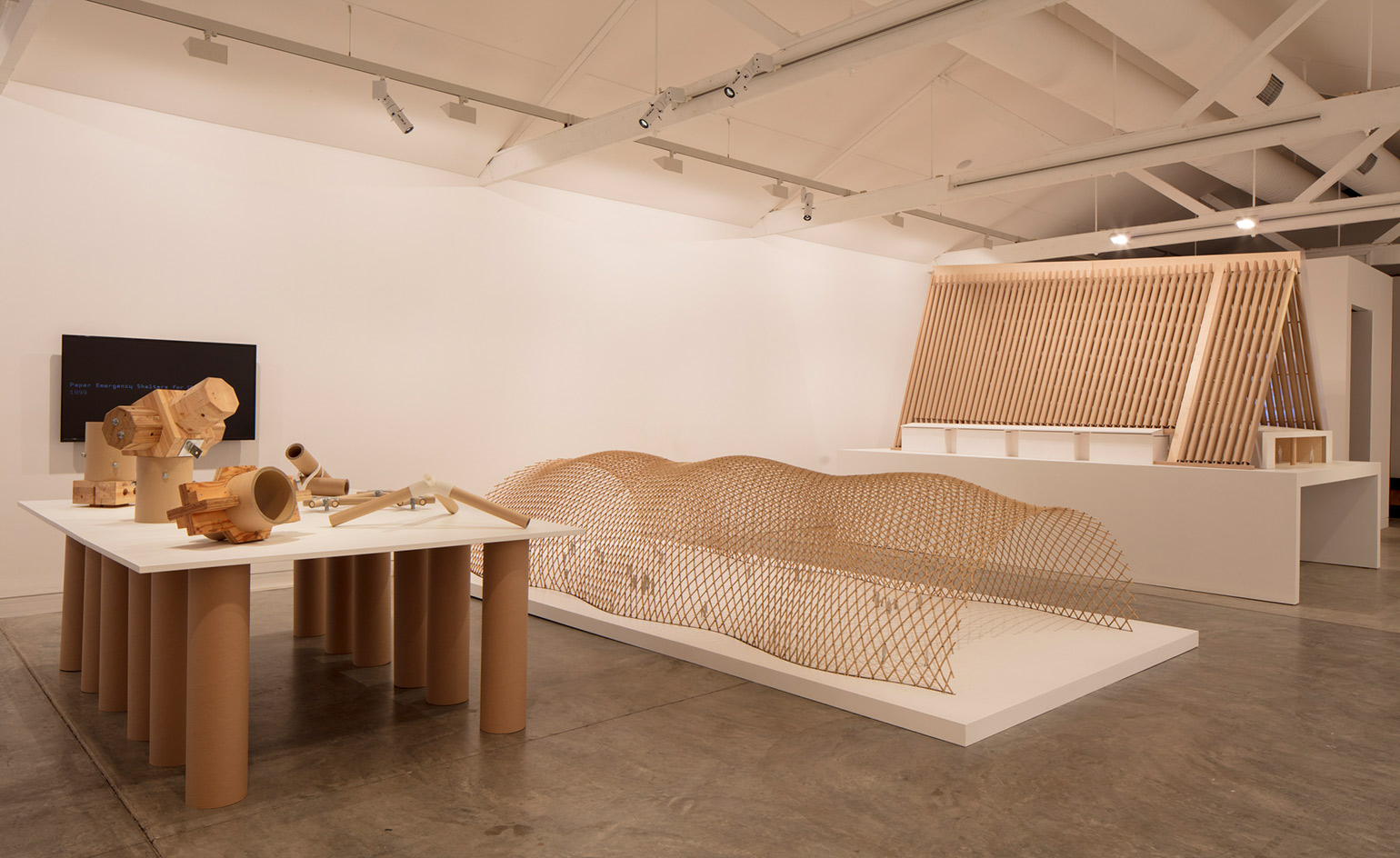
On display in the exhibition are joinery prototypes from various projects
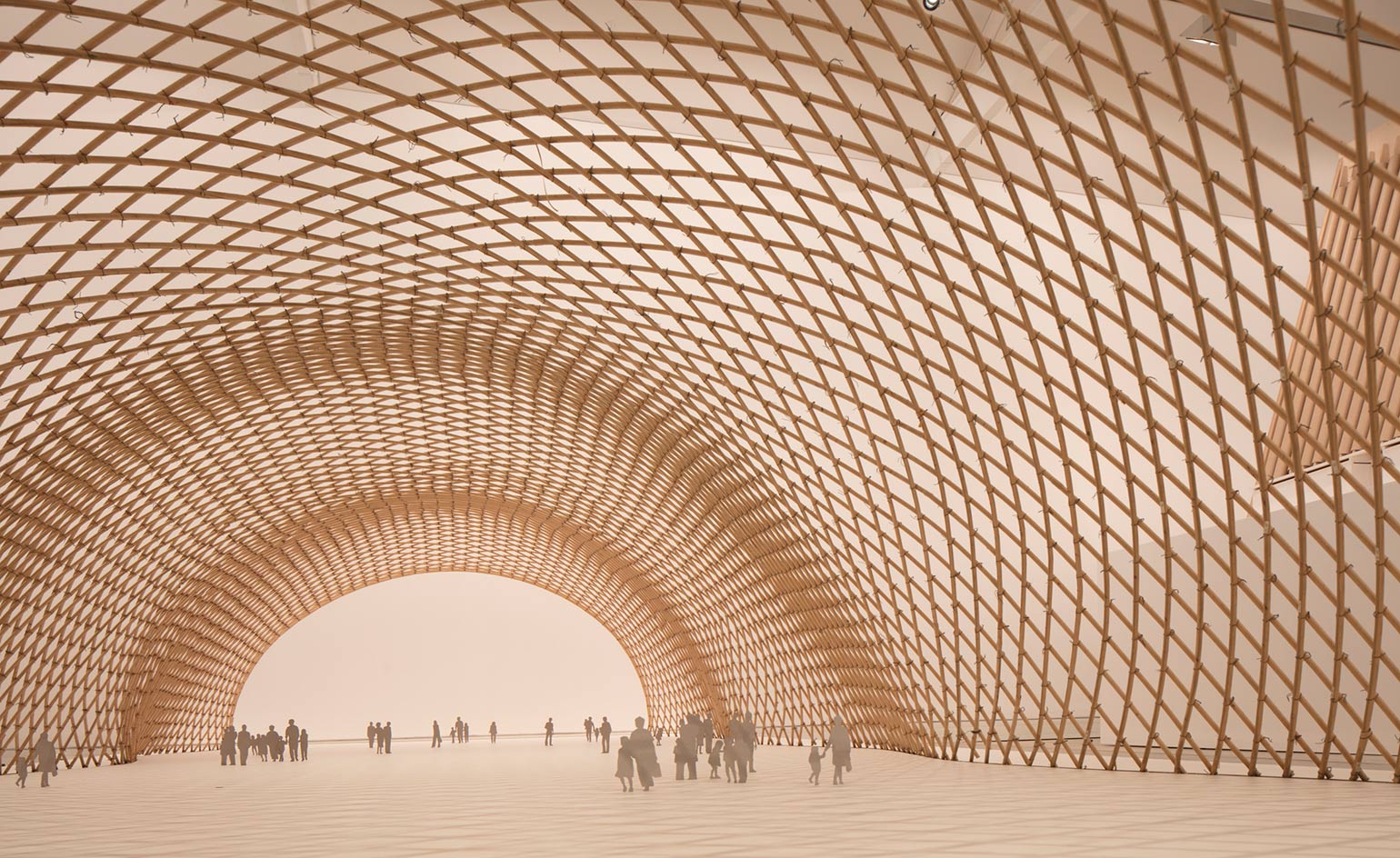
This model was designed for the Japanese Pavilion at the EXPO in Hanover in 2000
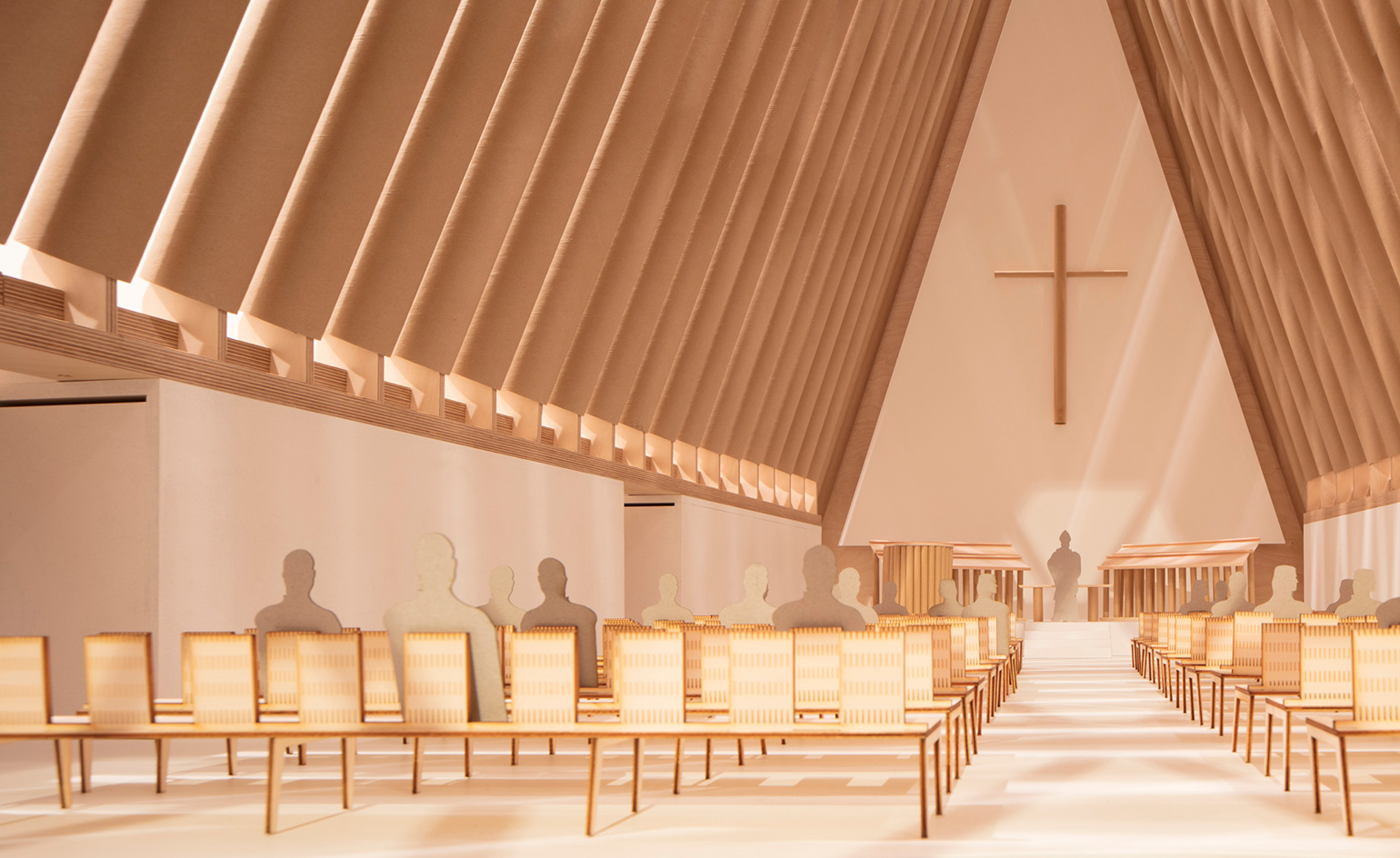
A model of Ban's renowned Cardboard Cathedral in Christchurch, New Zealand
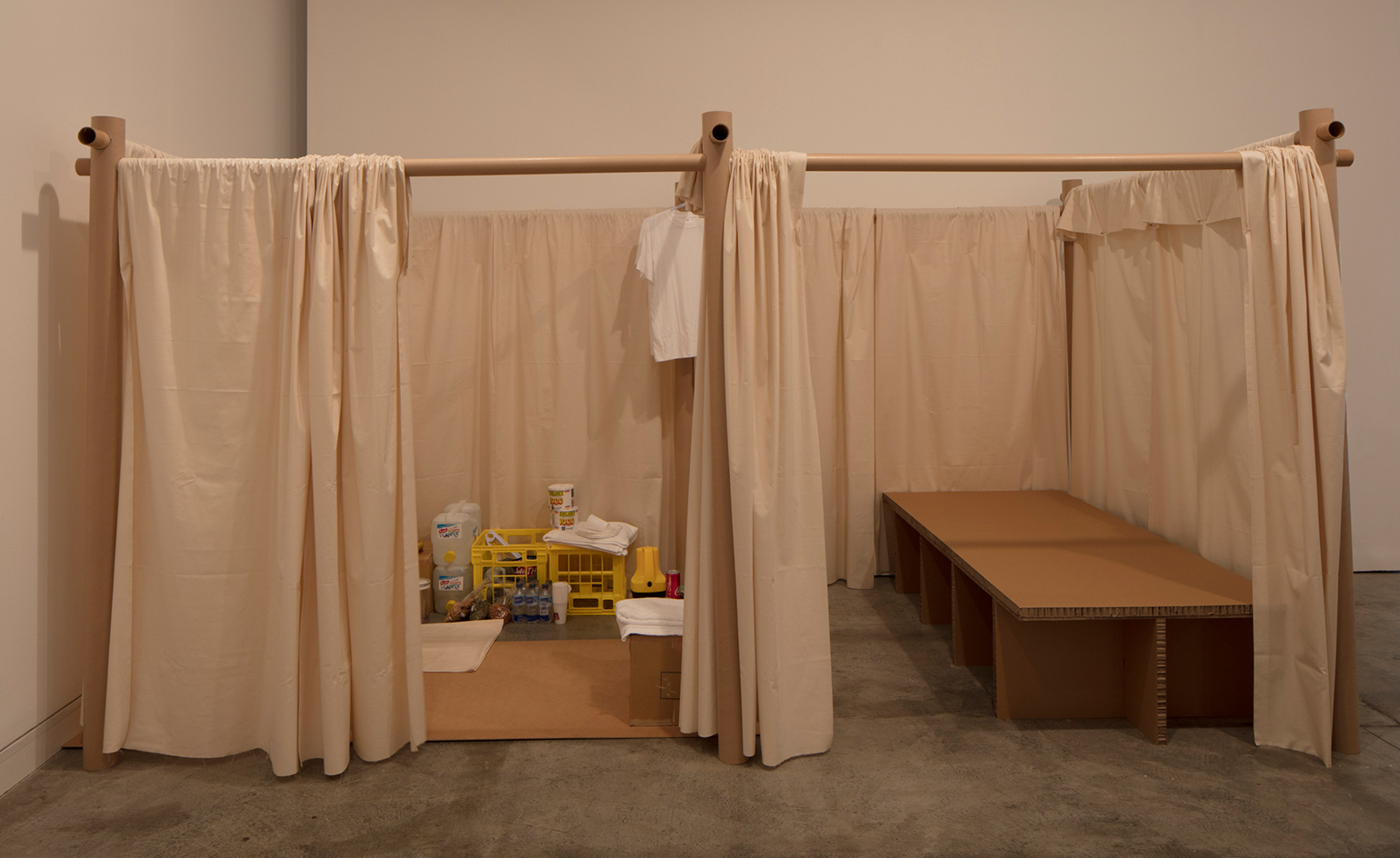
Part of the exhibition is a replica of Ban’s paper tube partitioning systems, made of calico and used within makeshift communal mass shelters
INFORMATION
’The inventive work of Shigeru Ban: SCAF Projects 34 & 35’ is on view until 1 July. For more information, visit the Sherman Contemporary Art Foundation website
ADDRESS
Sherman Contemporary Art Foundation
16–20 Goodhope Street
Paddington
Sydney NSW 2021
Receive our daily digest of inspiration, escapism and design stories from around the world direct to your inbox.
-
 Houston's Ismaili Centre is the most dazzling new building in America. Here's a look inside
Houston's Ismaili Centre is the most dazzling new building in America. Here's a look insideLondon-based architect Farshid Moussavi has created a new building open to all – and in the process, has created a gleaming new monument
-
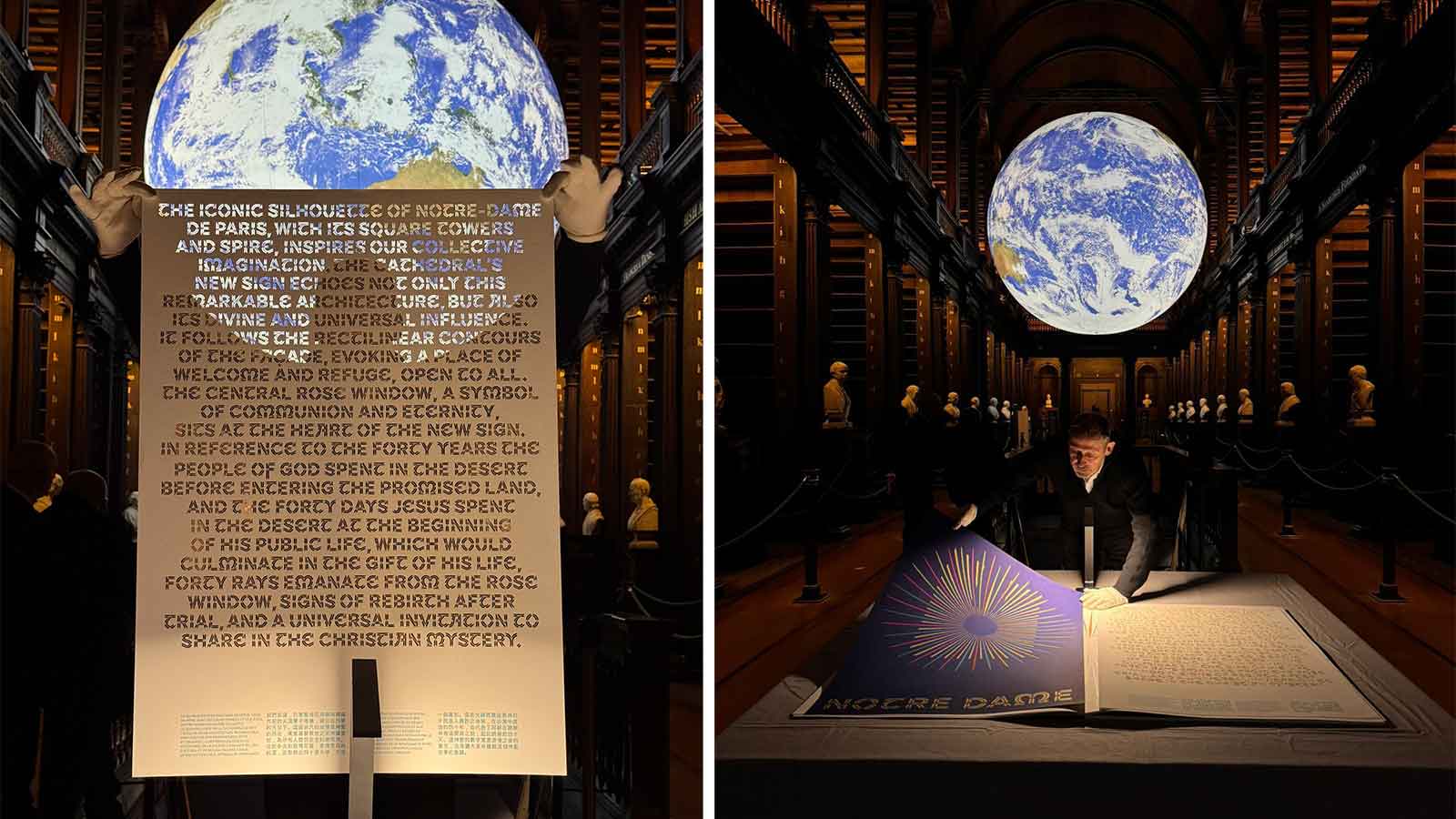 A postcard from Irish Design Week 2025
A postcard from Irish Design Week 2025How Ireland's collaborative design culture, from Kilkenny's 60-year legacy to island circularity offers an expansive model for the future
-
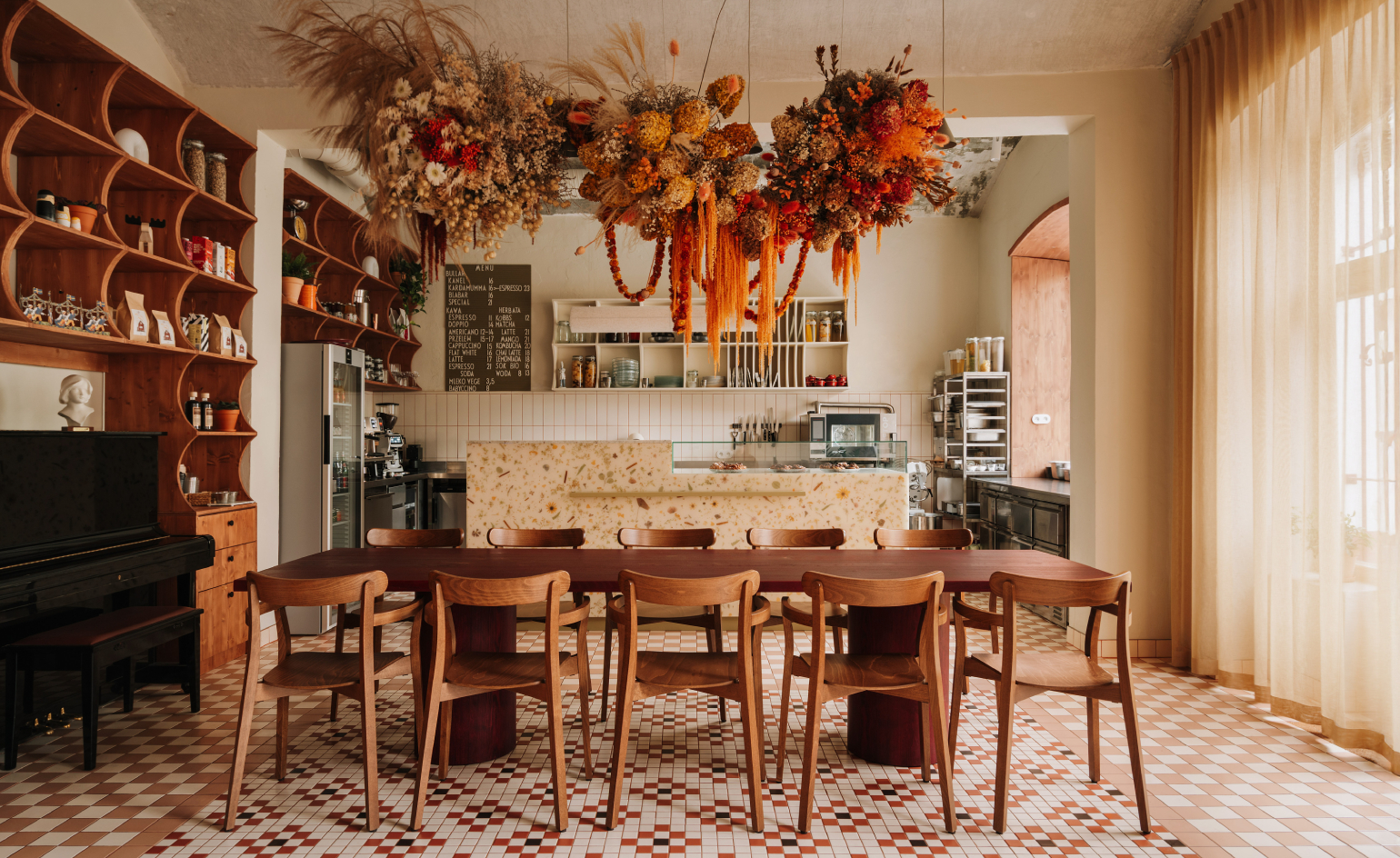 Homespun pleasures are the order of the day at this warm Kraków restaurant
Homespun pleasures are the order of the day at this warm Kraków restaurantLocated in the Kazimierz district, Dala Restaurang emerges as a space where homely character meets a love for nature and the simplicity of life
-
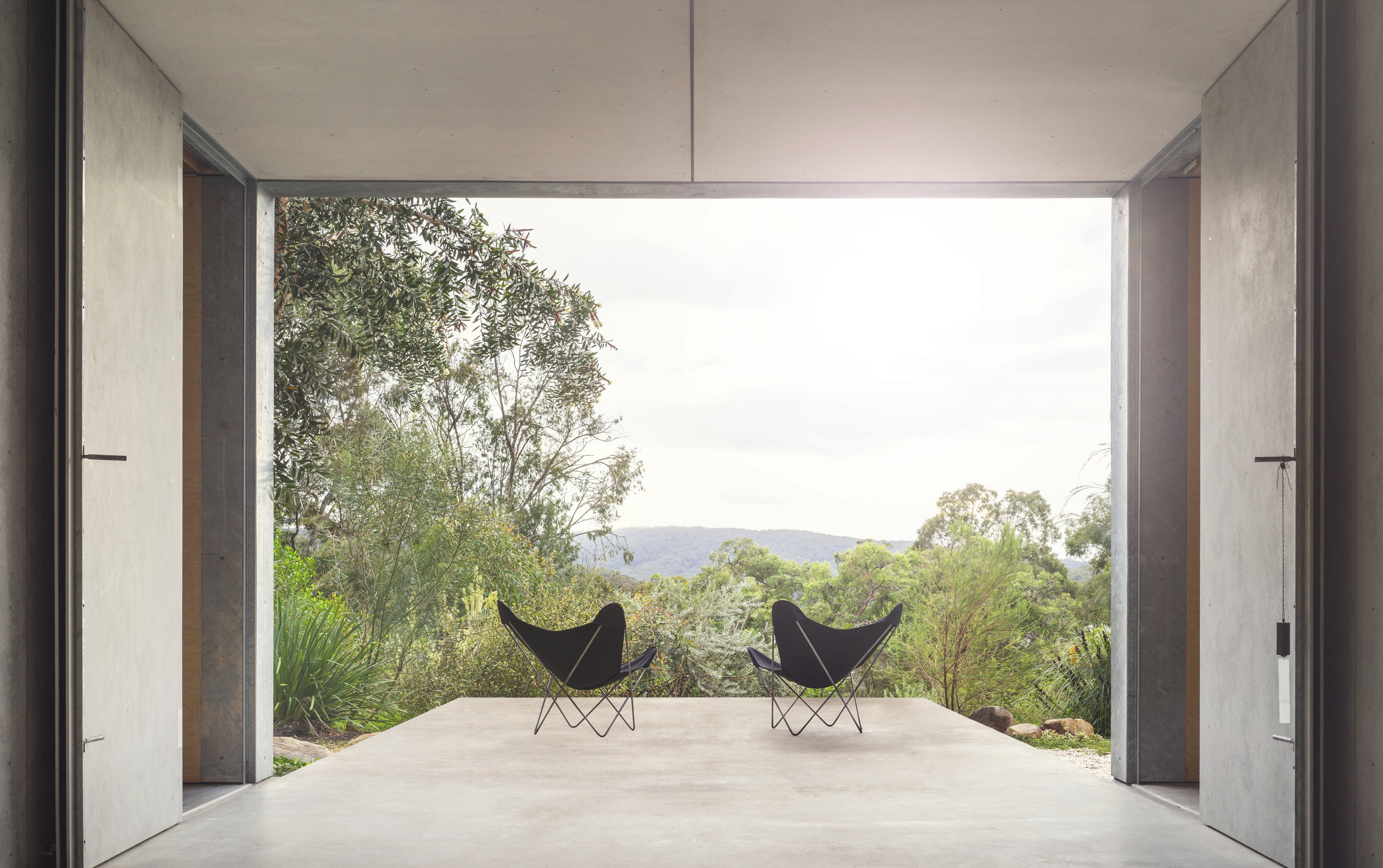 An Australian holiday home is designed as a bushfire-proof sanctuary
An Australian holiday home is designed as a bushfire-proof sanctuary‘Amongst the Eucalypts’ by Jason Gibney Design Workshop (JGDW) rethinks life – and architecture – in fire-prone landscapes, creating a minimalist holiday home that’s meant to last
-
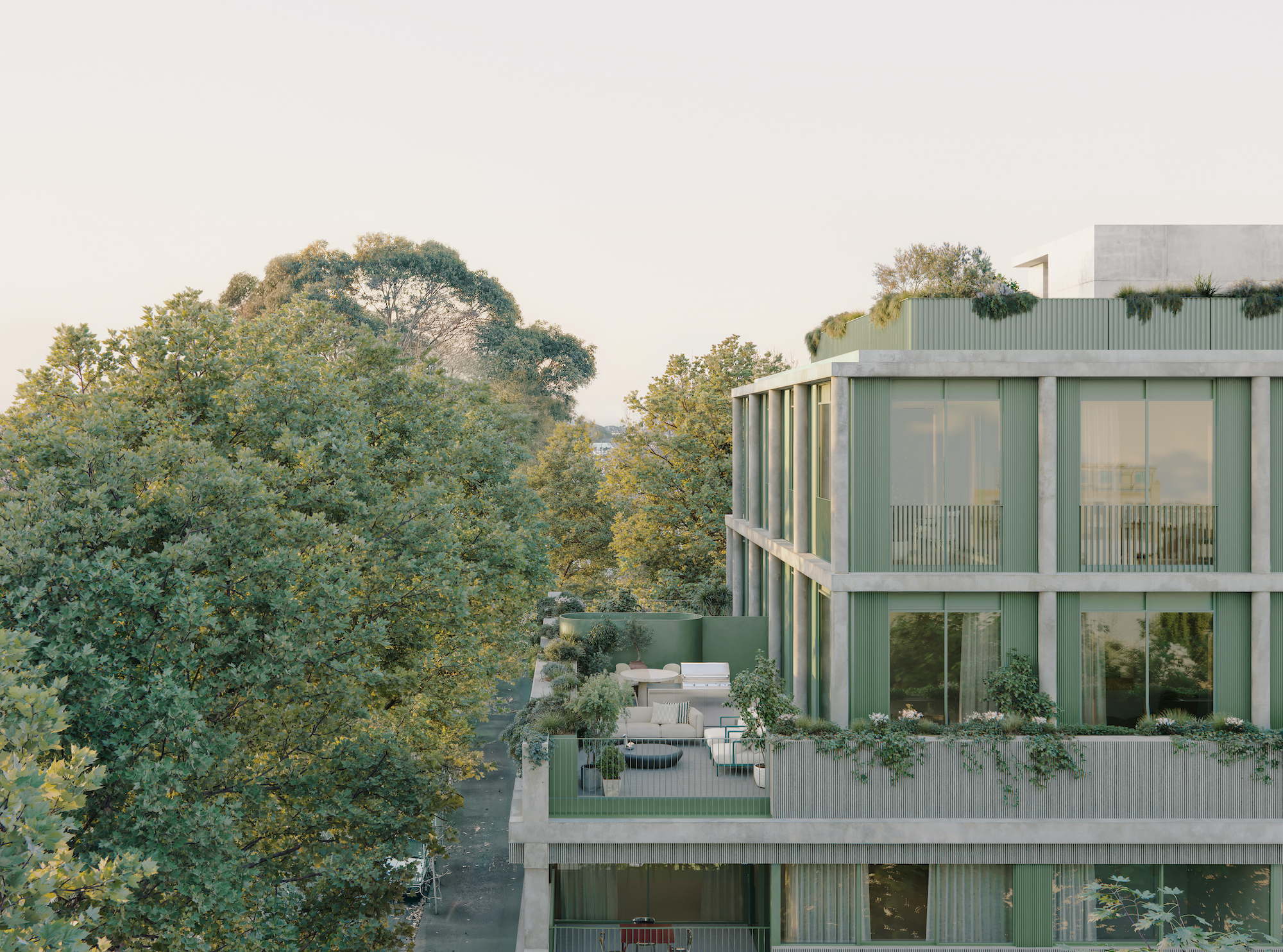 Neometro is the Australian developer creating homes its founders ‘would be happy living in’
Neometro is the Australian developer creating homes its founders ‘would be happy living in’The company has spent 40 years challenging industry norms, building design-focused apartment buildings and townhouses; a new book shares its stories and lessons learned
-
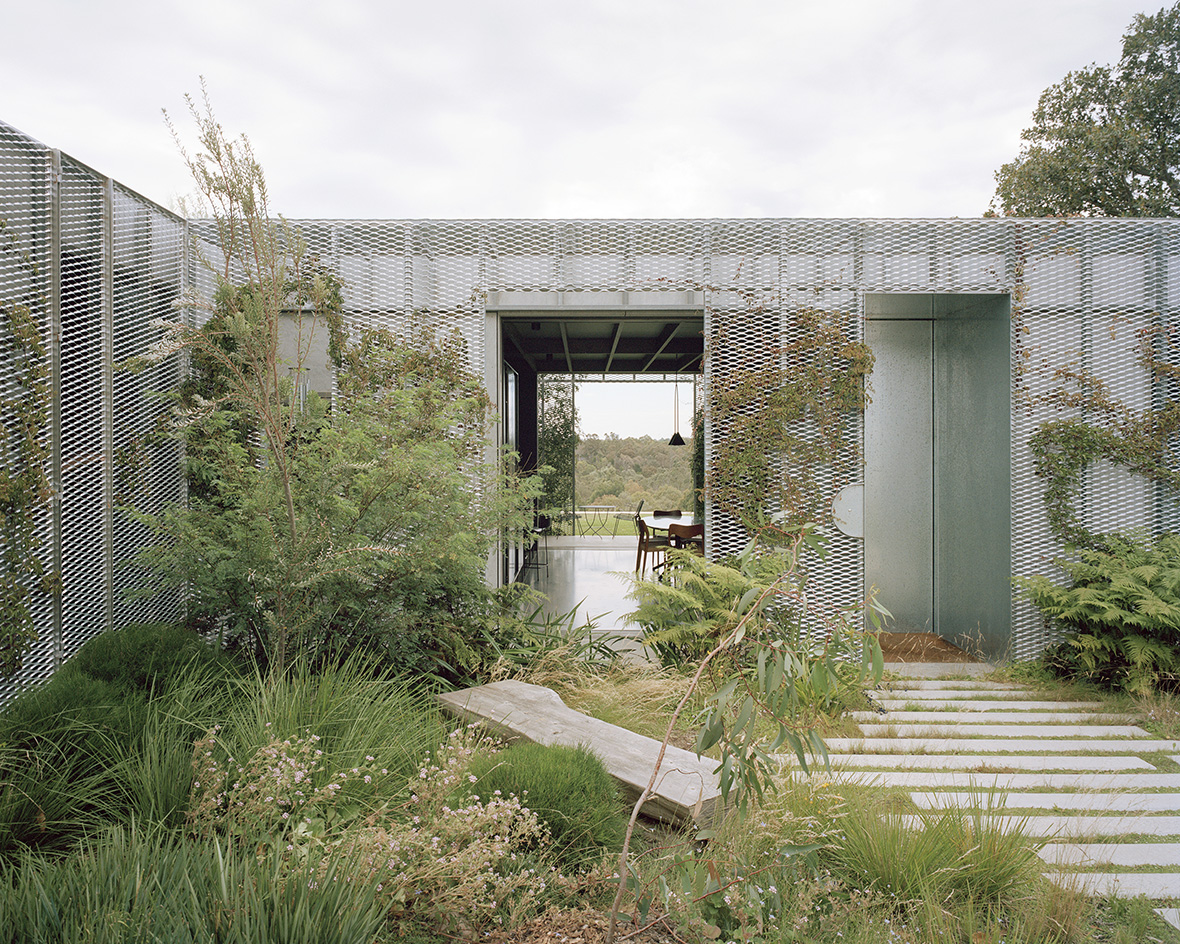 The Melbourne studio rewilding cities through digital-driven landscape design
The Melbourne studio rewilding cities through digital-driven landscape design‘There's a lack of control that we welcome as designers,’ say Melbourne-based landscape architects Emergent Studios
-
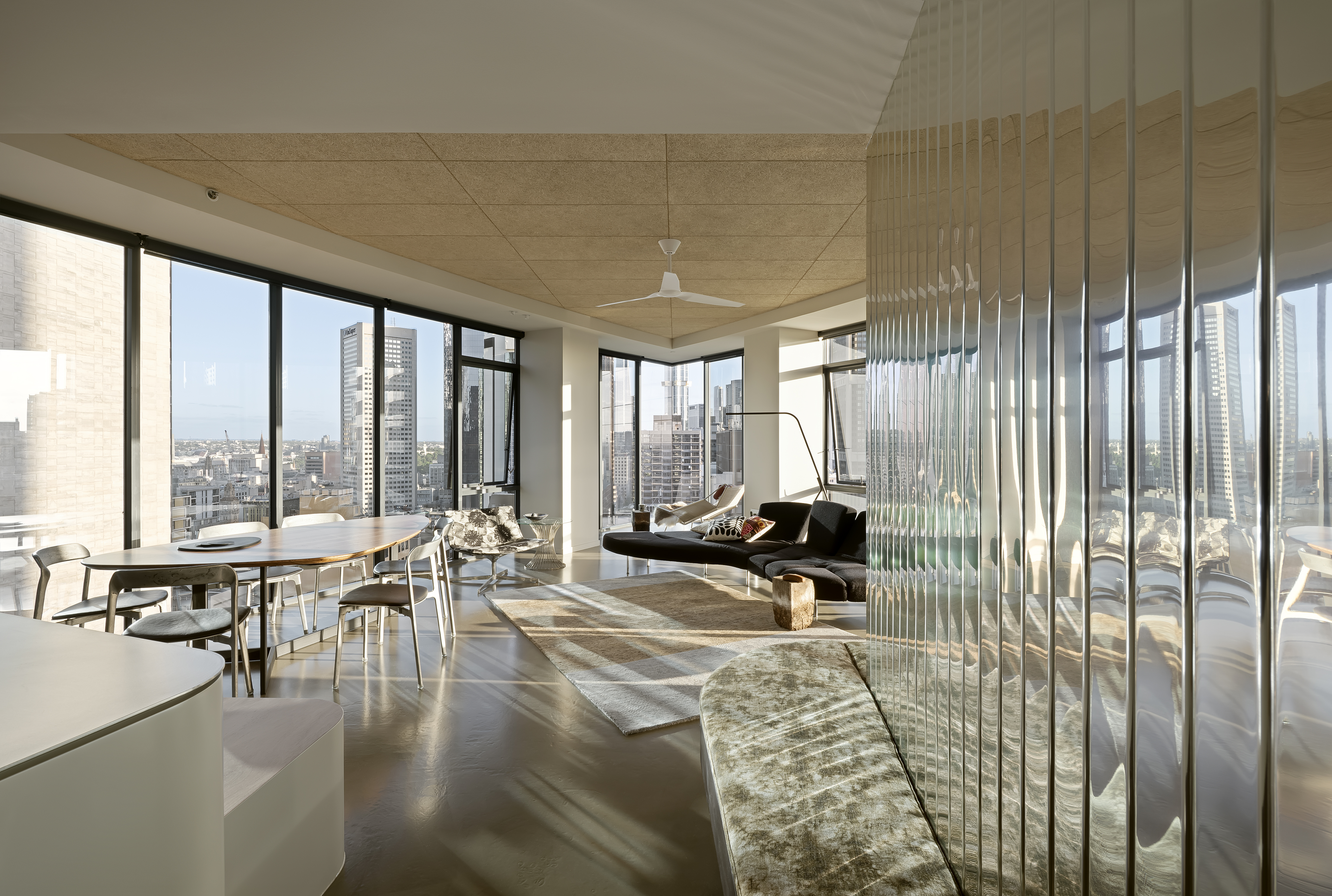 A Republic Tower apartment refresh breathes new life to a Melbourne classic
A Republic Tower apartment refresh breathes new life to a Melbourne classicLocal studio Multiplicity's refresh signals a new turn for an iconic Melbourne landmark
-
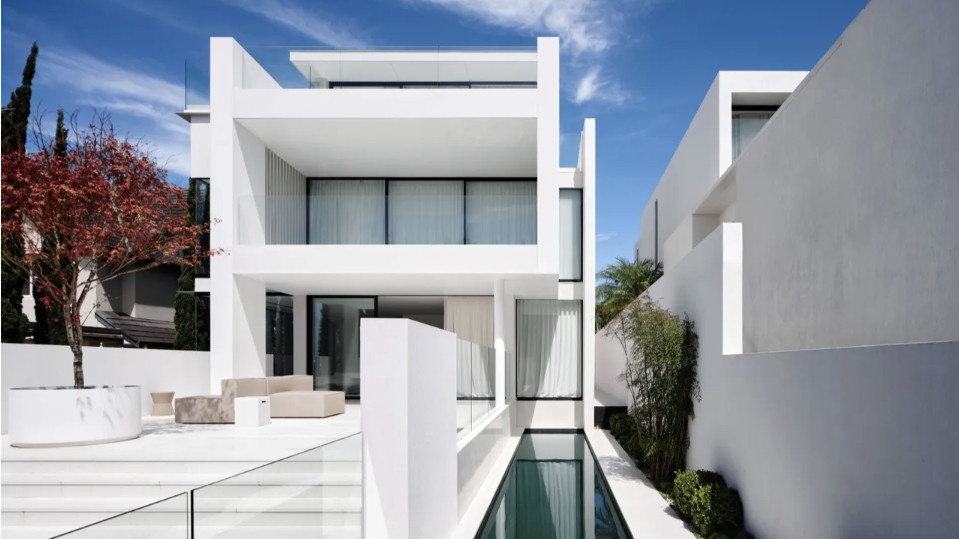 A Japanese maple adds quaint charm to a crisp, white house in Sydney
A Japanese maple adds quaint charm to a crisp, white house in SydneyBellevue Hill, a white house by Mathieson Architects, is a calm retreat layered with minimalism and sophistication
-
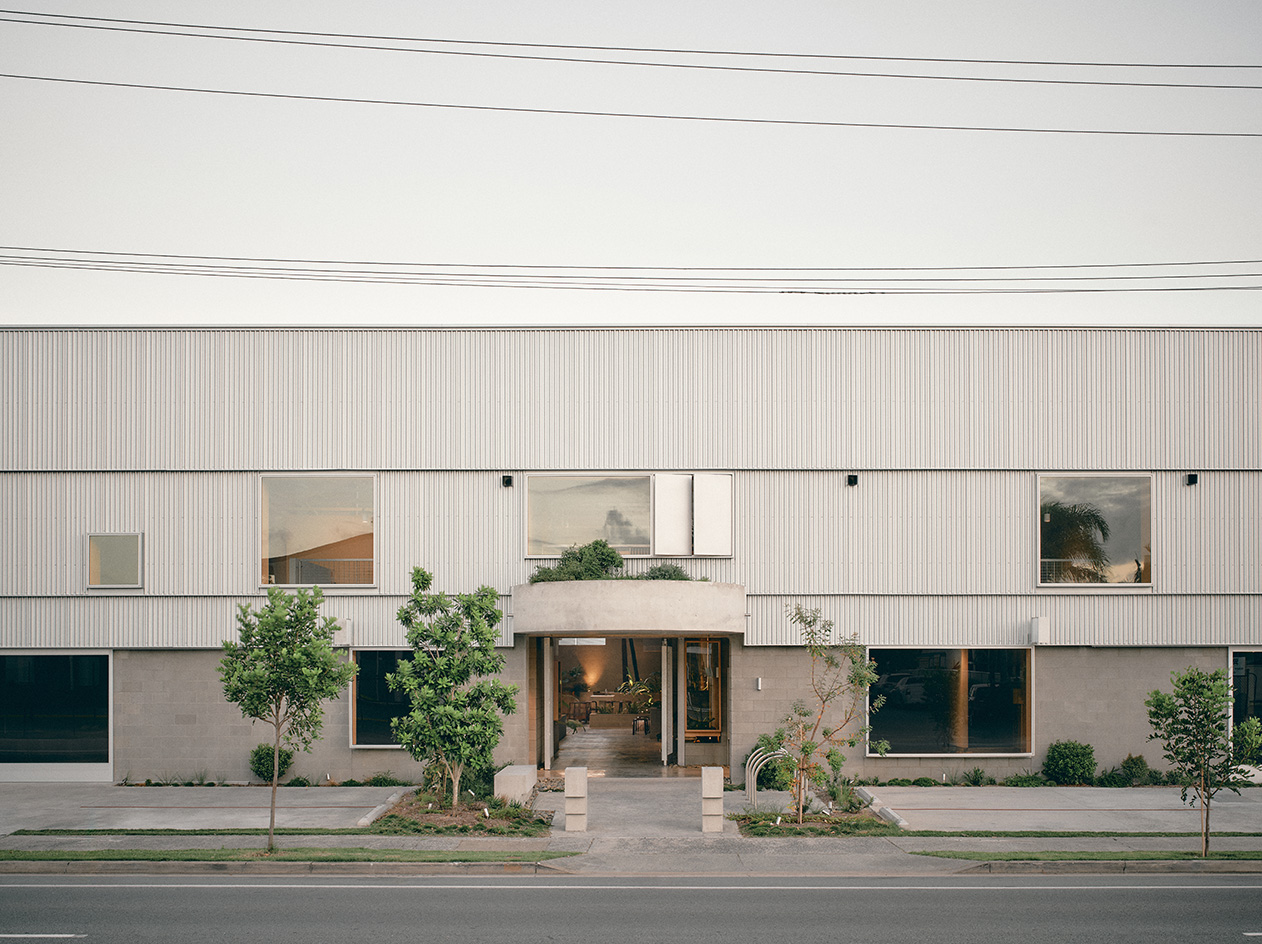 A redesigned warehouse complex taps into nostalgia in Queensland
A redesigned warehouse complex taps into nostalgia in QueenslandA warehouse in Queensland has been transformed from neglected industrial sheds to a vibrant community hub by architect Jared Webb, drawing on the typology's nostalgic feel
-
 Australian bathhouse ‘About Time’ bridges softness and brutalism
Australian bathhouse ‘About Time’ bridges softness and brutalism‘About Time’, an Australian bathhouse designed by Goss Studio, balances brutalist architecture and the softness of natural patina in a Japanese-inspired wellness hub
-
 The humble glass block shines brightly again in this Melbourne apartment building
The humble glass block shines brightly again in this Melbourne apartment buildingThanks to its striking glass block panels, Splinter Society’s Newburgh Light House in Melbourne turns into a beacon of light at night