Peter Salter’s quartet of town houses at Walmer Yard is a work of poetry
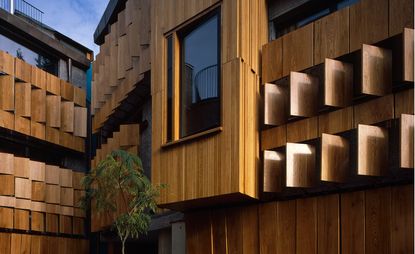
Arranged around a central courtyard, Peter Salter’s four eclectic town houses are not the largest London development of the year – but they are probably the most eagerly awaited. This is partly because of the caché of the architect.
Salter was one of the most influential figures in architectural teaching in the 1980s, working at the Architectural Association (the developer of the Notting Hill-located project, Crispin Kelly, was one of his students). He is very much the architect’s architect; Salter worked for the fabled Smithsons and his draughtsmanship is legendary – some of the drawings for Walmer Yard have already been bought by a collector – as is his advocacy for the poetic qualities of construction.
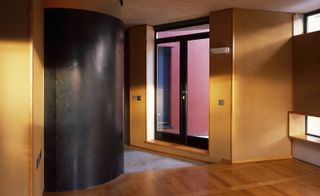
The curve of a black steel shower room within a bedroom, with a private balcony
The long-awaited development is testimony to the breadth of his style. The courtyard is covered with oak block floors and lined with benches. The former, he says, evokes the lodge of Trinity College in Dublin and the latter the timber-lined interior of the Scuola Grande di San Rocco in Venice. Inside, the four houses are intense collages of materials and techniques with plenty of oriental touches, belying the time that Salter spent in Japan.
There are other sources too. Salter found use for the rolls of black carbon steel he’d seen on freight trains in Cardiff station for the en-suite toilet pods. It goes without saying that they are like nothing else. With four underground parking spaces accessible from a turntable, the project is Gaudí’s Casa Milà for 21st century London.
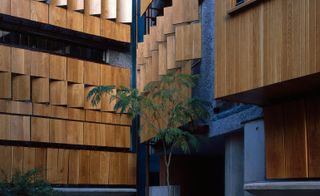
Staggered panels of timber shutters seen from the courtyard
And yet this is not simply an over-indulgent developer humouring an eccentric architect. The central courtyard is a device to allow greater sunlight into the three properties set back from the road, one of which is only three stories high and lower than the rest due to planning restrictions. The oak-panelled louvres mitigate against the proximity of the neighbours. And while the plans may appear arbitrary, each of the three taller, four-storey houses have been arranged so the external balconies don’t overlook those of other houses. While the staircases in particular are tight they are perfectly mapped on to the scale of the body. In fact, after cost, the main demand on prospective owners will be whether they want to live in a particularly lyrical work of poetry or not.
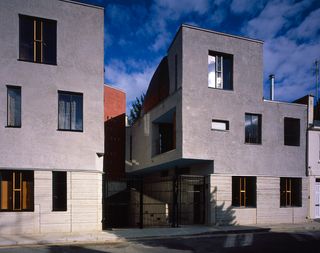
The muted facade of the properties, facing on to Walmer Road
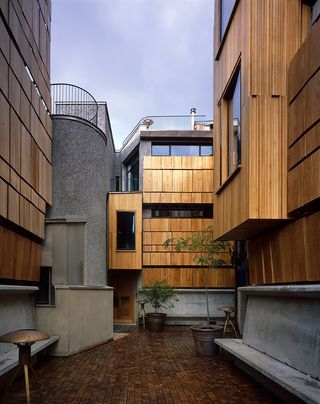
A view of the courtyard looking north with the shutters closed
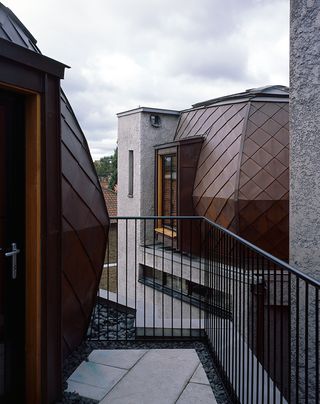
The view from the balcony
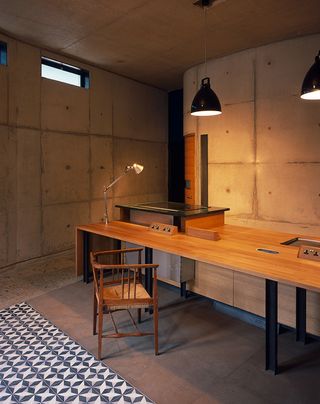
The interiors have been designed to meet the aesthetic of the architecture, creating a warm and textural environment
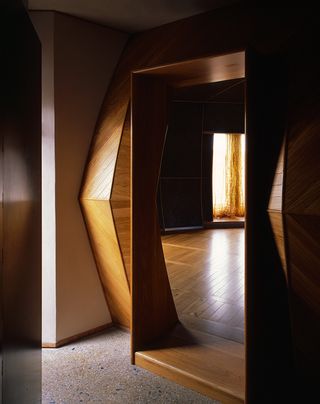
The threshold of one of the houses
INFORMATION
For more information, visit the Walmer Yard website
Wallpaper* Newsletter
Receive our daily digest of inspiration, escapism and design stories from around the world direct to your inbox
-
 How to wear Byredo’s green liquid lipstick, according to the Wallpaper* beauty editor
How to wear Byredo’s green liquid lipstick, according to the Wallpaper* beauty editorByredo’s green liquid lipstick, part of the new Mineralscapes collection, is easier to wear than it sounds says Wallpaper’s beauty editor Hannah Tindle
By Hannah Tindle Published
-
 Stephanie D’heygere swaps fashion for design with surreal, pop architecture-inspired Antwerp office
Stephanie D’heygere swaps fashion for design with surreal, pop architecture-inspired Antwerp officeStephanie D’heygere of Paris accessories label D’heygere brings her playful eye to ‘Officeland’, a co-working space in Antwerp filled with supersized objects in ode to Claes Oldenburg and American pop architecture
By Belle Hutton Published
-
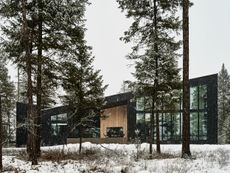 Shadowbox is a Montana retreat that epitomises rest, reflection and recovery
Shadowbox is a Montana retreat that epitomises rest, reflection and recoveryShadowbox is a Montana retreat designed by Arizona based by The Ranch Mine as a contextual escape for unique experiences
By Ellie Stathaki Published
-
 The Emory, RSHP’s first luxury hotel in London, is a rising star
The Emory, RSHP’s first luxury hotel in London, is a rising starNew London hotel The Emory presents the perfect showcase of RSHP’s signature functionalist style and hospitality group Maybourne’s elevated luxury
By Ellie Stathaki Published
-
 Inside Harry Handlesman's Manhattan Loft Gardens penthouse in London
Inside Harry Handlesman's Manhattan Loft Gardens penthouse in LondonManhattan Loft Corporation CEO Harry Handlesman's Manhattan Loft Gardens penthouse in London goes on the market for £17.5m
By Ellie Stathaki Published
-
 Architects collaborate on geometric extension to radically re-shape a London house
Architects collaborate on geometric extension to radically re-shape a London houseMediterranean influences, earthy tones and quirky angles abound in this geometric extension and the soaring living spaces of this reconfigured Victorian townhouse
By Jonathan Bell Published
-
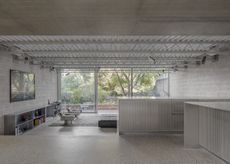 London’s Reciprocal House complements an existing Norman Foster extension
London’s Reciprocal House complements an existing Norman Foster extensionReciprocal House by Gianni Botsford replaces a north London Victorian structure, preserving its early Norman Foster extension and bringing the whole to the 21st century
By Ellie Stathaki Published
-
 Stephen Friedman Gallery by David Kohn is infused with subtly playful elegance
Stephen Friedman Gallery by David Kohn is infused with subtly playful eleganceStephen Friedman Gallery gets a new home by David Kohn in London, filled with elegant details and colourful accents
By Ellie Stathaki Published
-
 Henry Wood House’s postmodernist bones are refreshed by Nice Projects in London
Henry Wood House’s postmodernist bones are refreshed by Nice Projects in LondonNice Projects breathes new life into the Henry Wood House in London, offering ample flexible office spaces for modern workers
By Daven Wu Published
-
 ‘Bio-spaces’ exhibition at Roca London Gallery celebrates biophilic design
‘Bio-spaces’ exhibition at Roca London Gallery celebrates biophilic design‘Bio-Spaces: regenerative, resilient futures’ opens at the Roca London Gallery as ‘a call to action to stop designing nature out’
By Clare Dowdy Published
-
 Don’t Move, Improve 2024: London’s bold, bright and boutique home renovations
Don’t Move, Improve 2024: London’s bold, bright and boutique home renovationsDon’t Move, Improve 2024 reveals its shortlist, with 16 home designs competing for the top spot, to be announced in May
By Ellie Stathaki Published