Olson Kundig Architects' Sol Duc Cabin in West Washington is small but perfectly formed
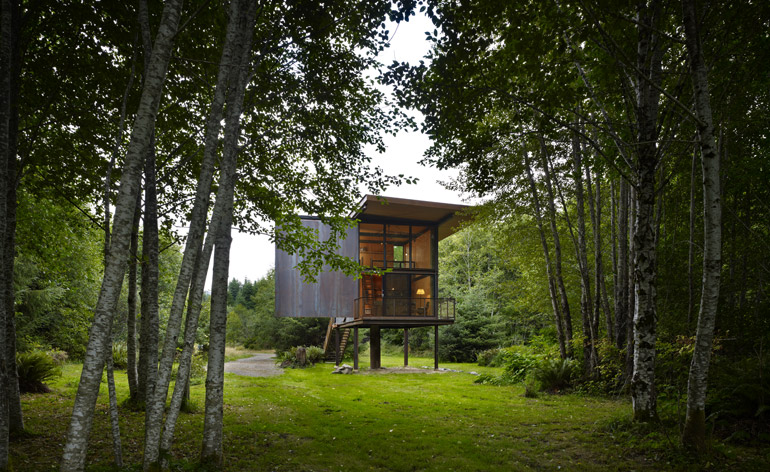
This unique cabin was designed for a client who travels regularly to the Olympic Peninsula to fly-fish for steelhead (also known as rainbow trout) in the Sol Duc River. Created by Tom Kundig of Seattle-based Olson Kundig Architects, the structure not only responds to its immediate natural context, but also efficiently fulfils a simple but particular program.
The Sol Duc cabin is made of steel panels that give it a hermetic, bunker-like look when shut. These aren’t, however, mere aesthetic elements – they shield the structure from the region's occasional severe weather conditions, making it compact and low maintenance. To add to its ‘near-indestructability’, and to avoid occasional floods, the house is elevated on four steel pillars.
Built to act as a base for the couple's fishing expeditions in the area, the house features steel panels that slide open up to reveal large glass planes, providing the occupants with unimpeded views of the surrounding wilderness. In contrast to its robust exterior, the cabin’s interiors are warmly clad with leftover wood. They were designed in a simple layout, where the living room and kitchen are located on the lofty lower level, and the bedroom on the mezzanine.
Olson Kundig Architects' portfolio comprises several similarly small but beautiful constructions that demonstrate the practice's expertise in creating buildings that mediate between natural and man-built environments in compelling ways. This includes previous work such as the Delta Shelter, Olson Cabin, and the Rolling Huts. As with its predecessors, Cabin Sol Duc’s design is playful in the way it interacts with the surrounding nature, and clever in the manner the materials are used and re-used to fit specific purposes.
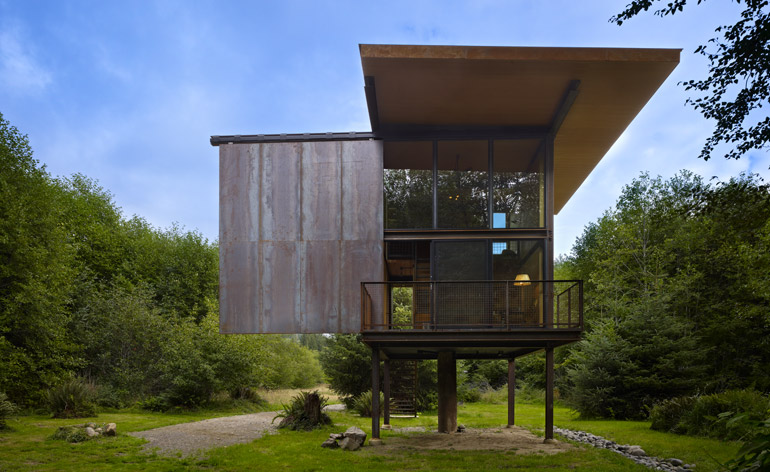
The cabin's position and open façade provide the occupants with unimpeded views of the surrounding wilderness
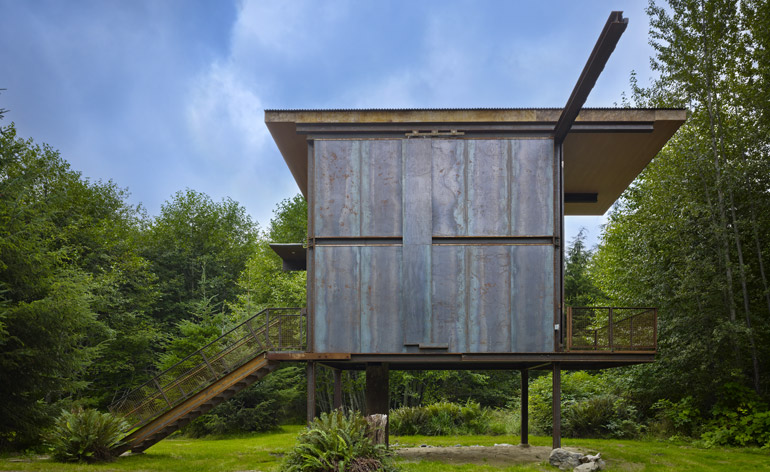
The Sol Duc cabin is made of steel panels that give it a hermetic, bunker-like look when shut
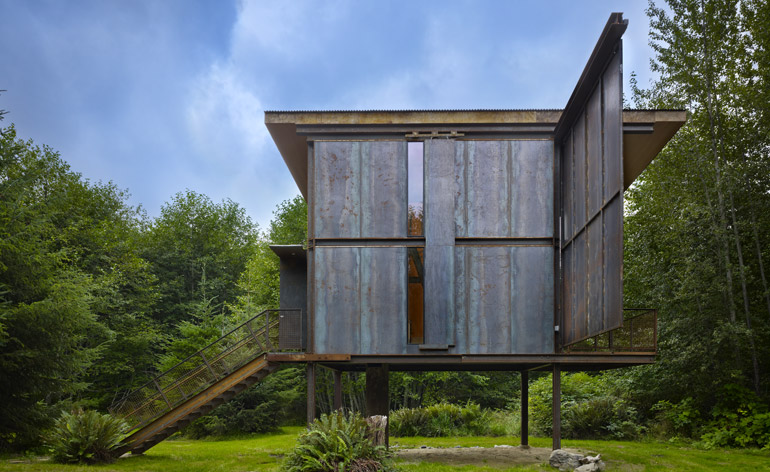
These aren’t, however, mere aesthetic elements – they shield the structure from the region's occasional severe weather conditions, making it compact and low maintenance, while opening up to offer more light when required
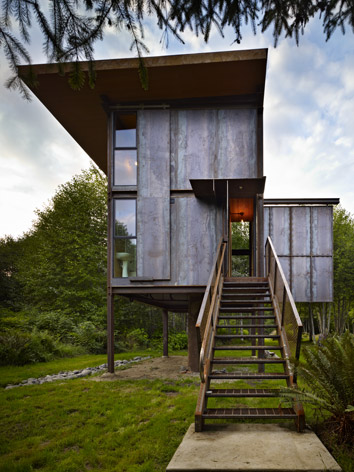
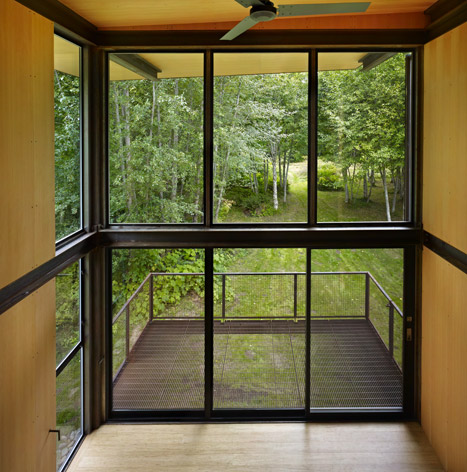
In contrast to its robust exterior, the cabin’s interiors are warmly clad with leftover wood
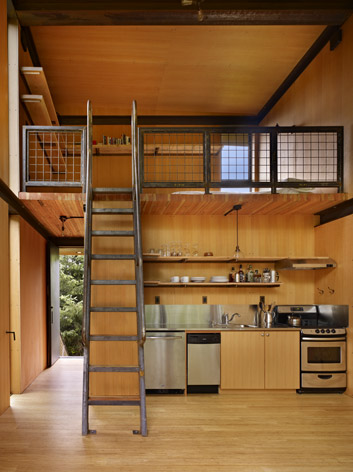
They were designed in a simple layout, where the living room and kitchen are located on the lofty lower level, and the bedroom on the mezzanine
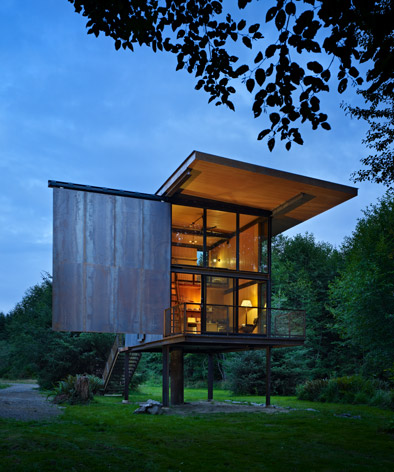
The covered balcony offers a sheltered area to enjoy the views
Receive our daily digest of inspiration, escapism and design stories from around the world direct to your inbox.
-
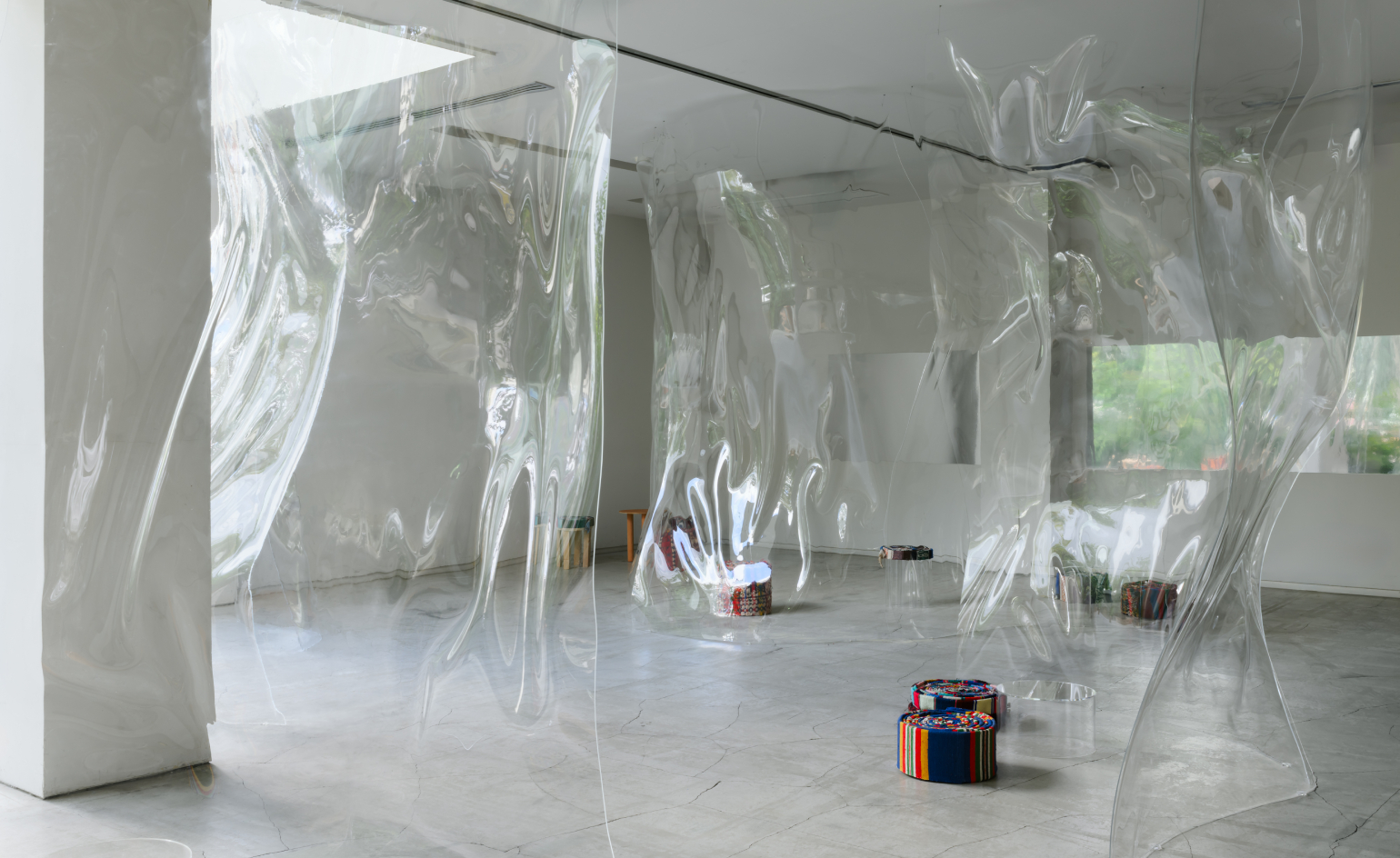 How Ichio Matsuzawa designed the almost-invisible bar defining Art Week Tokyo 2025
How Ichio Matsuzawa designed the almost-invisible bar defining Art Week Tokyo 2025During the art fair’s latest instalment, Wallpaper* met the Japanese architect to explore architecture as sensation, not structure
-
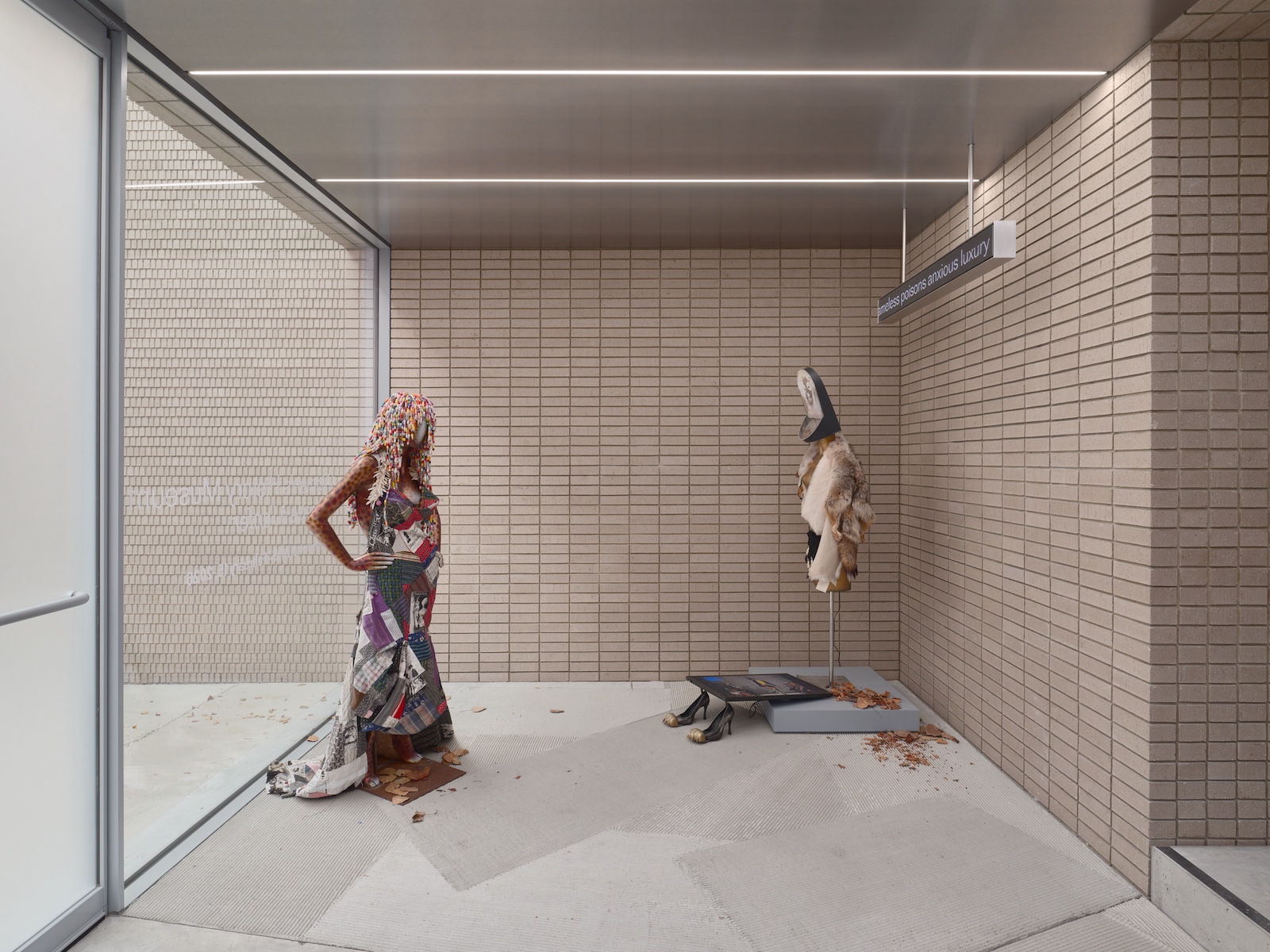 The story behind rebellious New York fashion label-cum-art collective, Women’s History Museum
The story behind rebellious New York fashion label-cum-art collective, Women’s History MuseumMattie Barringer and Amanda McGowan’s multidisciplinary label has been challenging fashion’s status quo for the past decade. As they open a new exhibition at Amant, Brooklyn, the pair sit down with Wallpaper* to discuss their provocative approach
-
 Mark+Fold Turns 10 with first Shoreditch pop-up
Mark+Fold Turns 10 with first Shoreditch pop-upBritish stationery brand Mark+Fold celebrates ten years in business with a Brick Lane pop-up featuring new products, small-batch editions and conversations with creatives
-
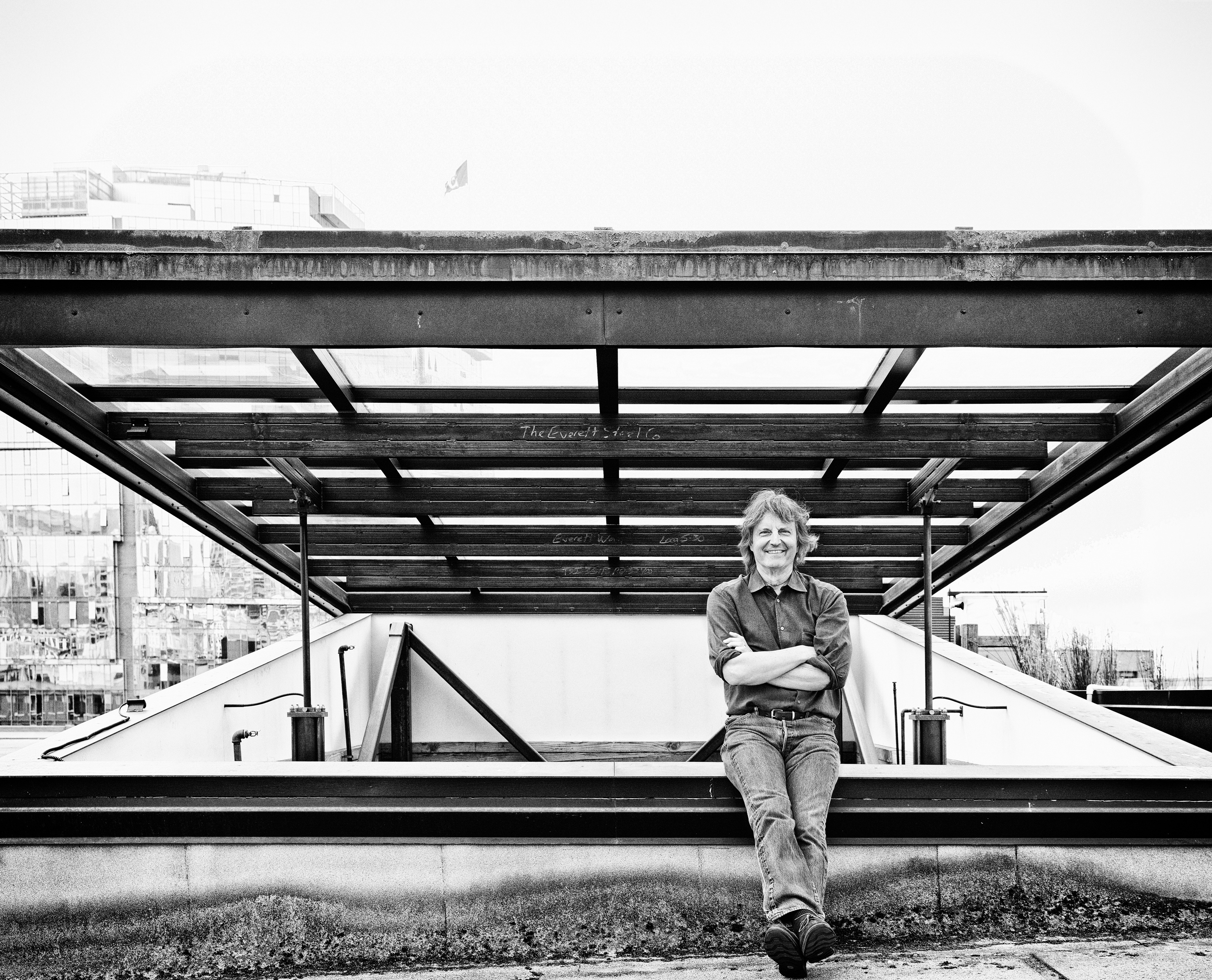 Explore Tom Kundig’s unusual houses, from studios on wheels to cabins slotted into boulders
Explore Tom Kundig’s unusual houses, from studios on wheels to cabins slotted into bouldersThe American architect’s entire residential portfolio is the subject of a comprehensive new book, ‘Tom Kundig: Complete Houses’
-
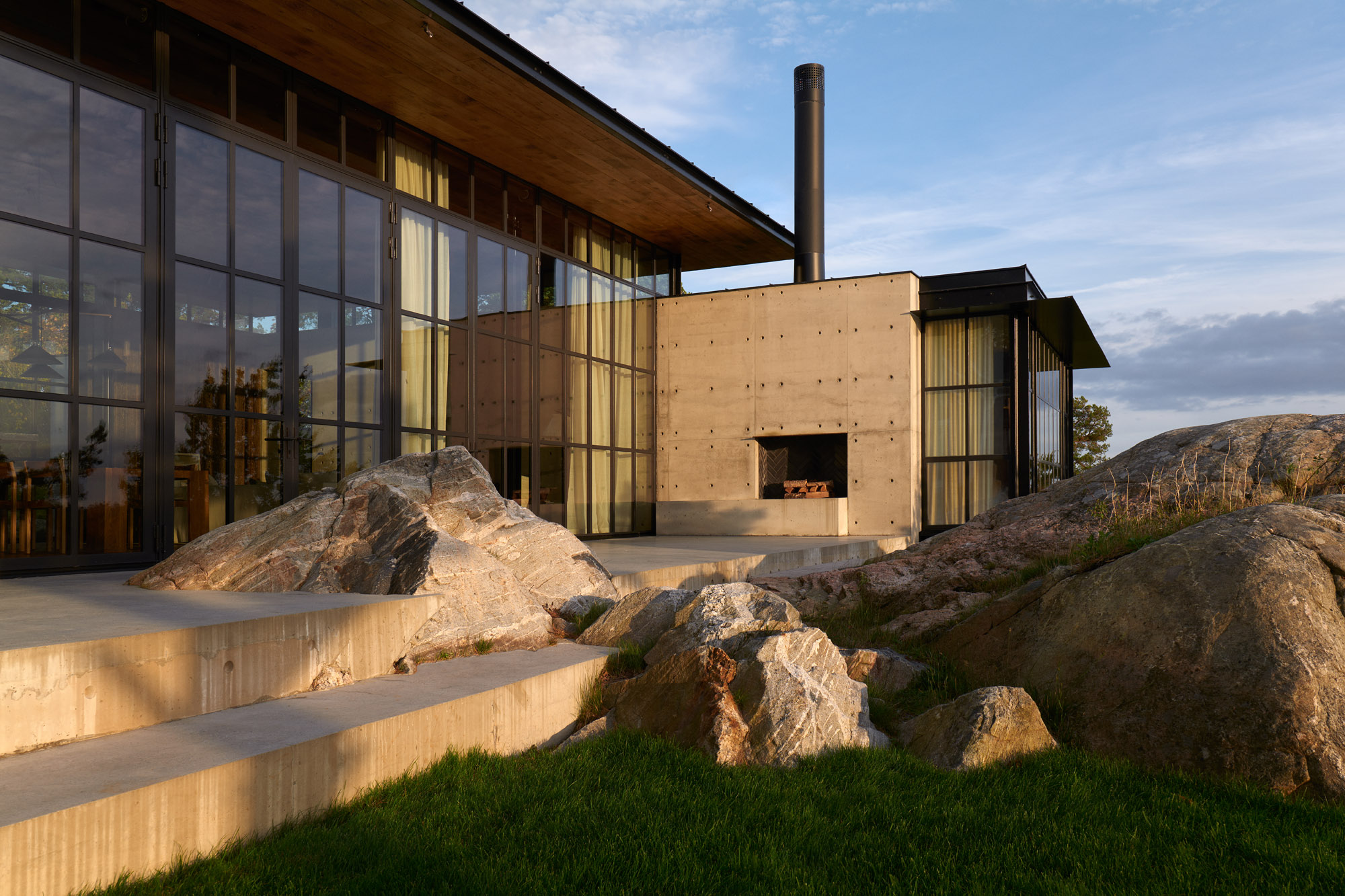 Dalarö House by Olson Kundig is a rock star
Dalarö House by Olson Kundig is a rock starDalarö House, US practice Olson Kundig’s first build in Sweden, takes centre stage in the Stockholm archipelago
-
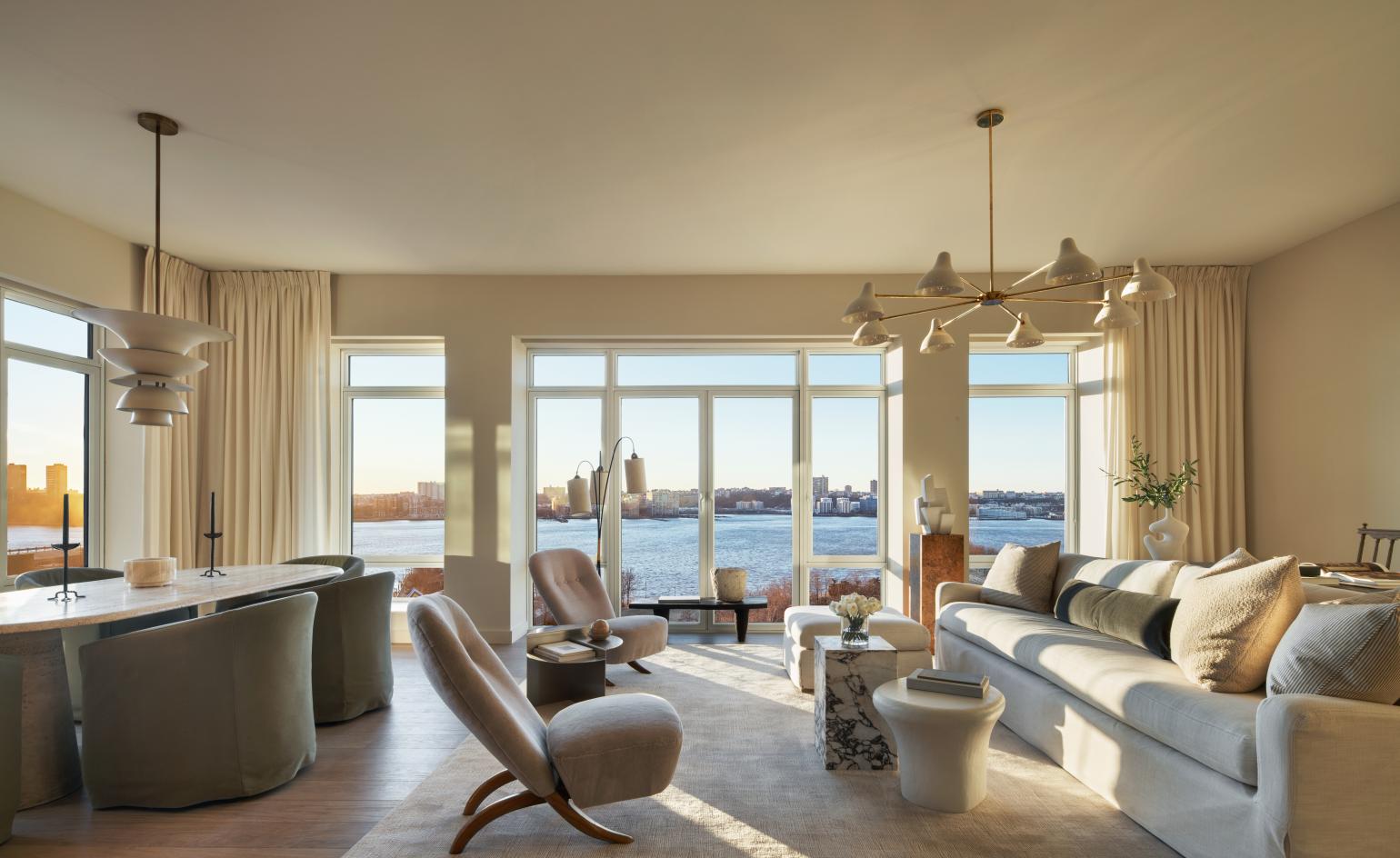 The Cortland interiors unveiled as we step inside its first residence in New York
The Cortland interiors unveiled as we step inside its first residence in New YorkNew York’s The Cortland by Robert AM Stern Architects and Olson Kundig unveils photography of its first residential interiors
-
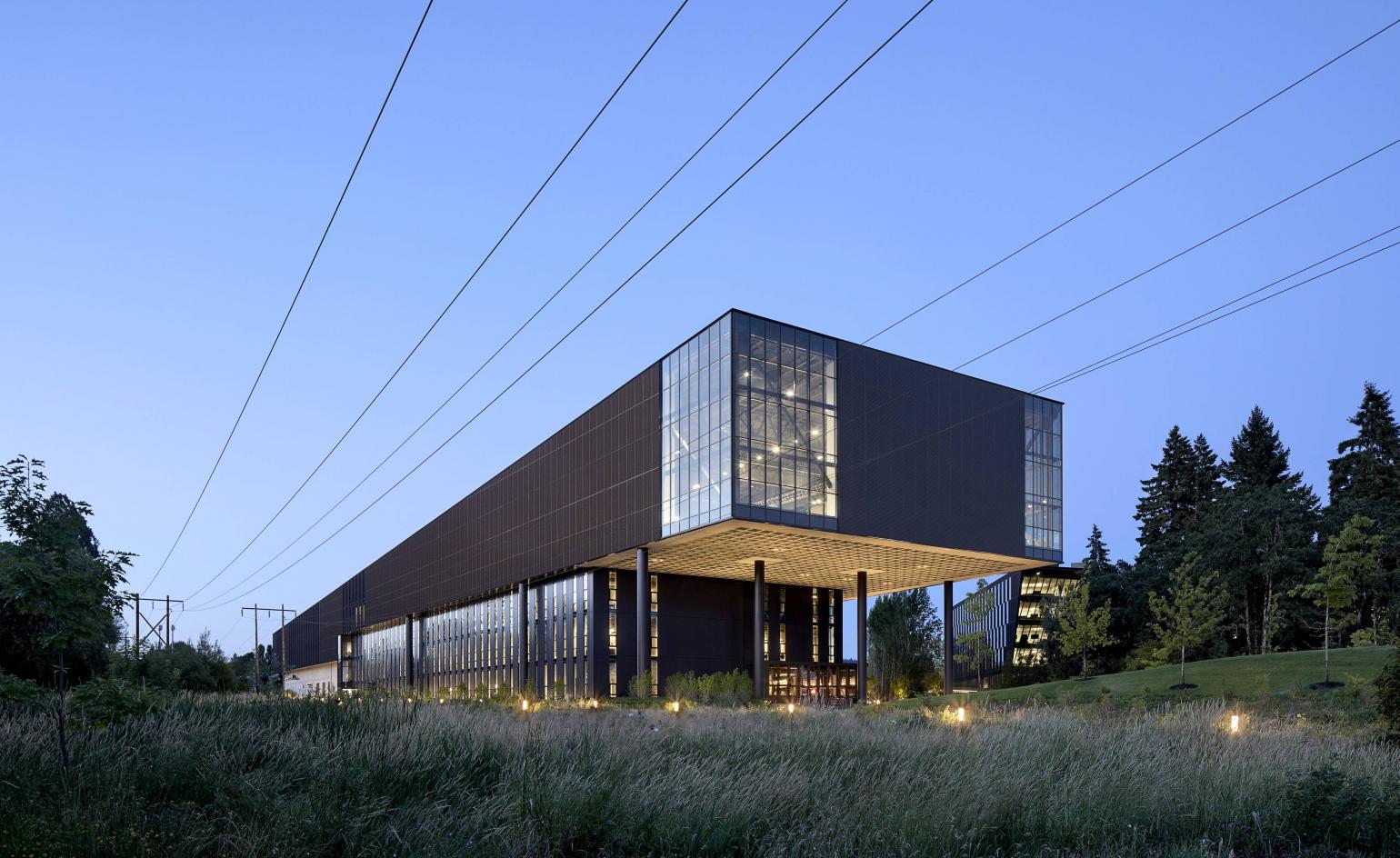 Nike celebrates 21/22 NBA season tip-off with opening of LeBron James Innovation Center
Nike celebrates 21/22 NBA season tip-off with opening of LeBron James Innovation CenterOlson Kundig designs LeBron James Innovation Center, named after the famous LA Lakers player, at Nike’s vast World Headquarters in Oregon, USA
-
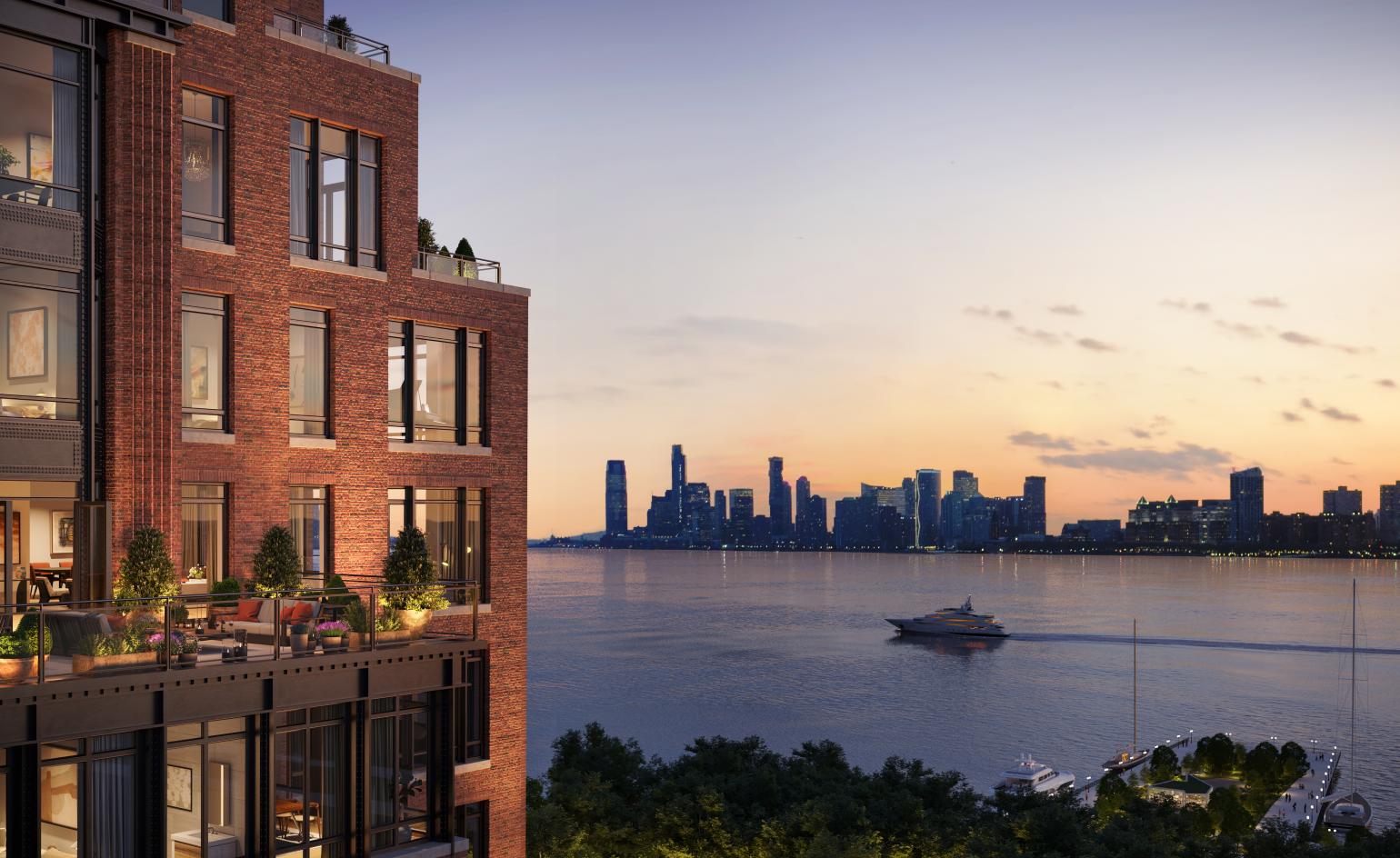 The Cortland unveils craft-inspired interiors by Olson Kundig
The Cortland unveils craft-inspired interiors by Olson KundigNew York’s latest residential development, The Cortland by Robert AM Stern Architects and Olson Kundig, reveals its interior design – the latter firm’s first ever multi-family project in town
-
 Olson Kundig refines the art of the perfect American cabin
Olson Kundig refines the art of the perfect American cabinSeattle-based architects Olson Kundig are experts in the art of composing the ideal contemporary cabin – an aspirational yet modest retreat. Here, we visit five of their projects within the genre
-
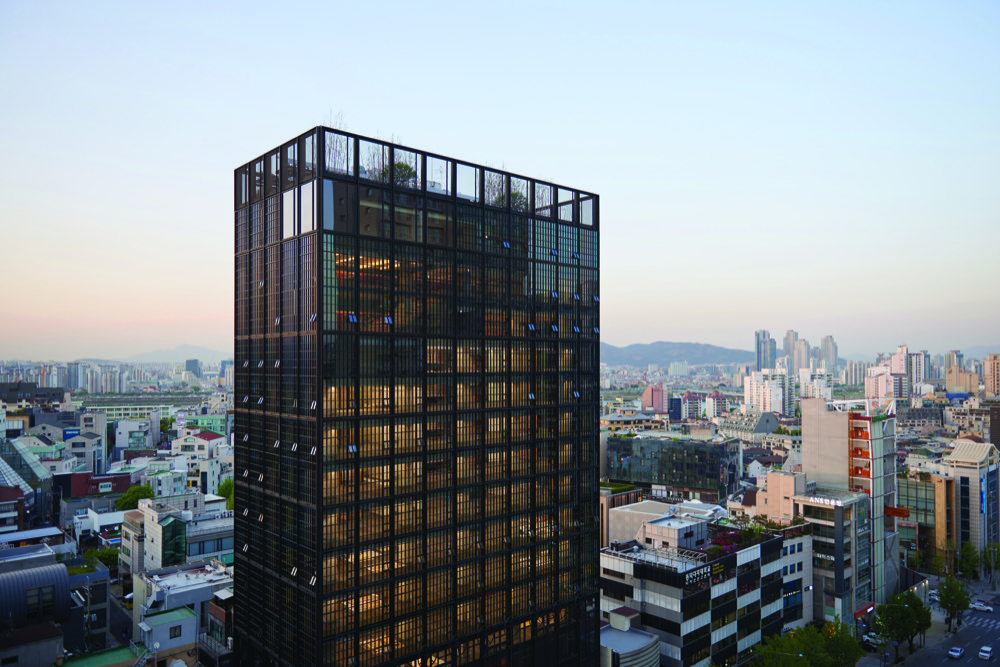 Exploring the scope of Tom Kundig’s international oeuvre
Exploring the scope of Tom Kundig’s international oeuvreTom Kundig: Working Title is an extensive monograph on the Seattle based architect's most recent work, published this summer by Princeton Architectural Press
-
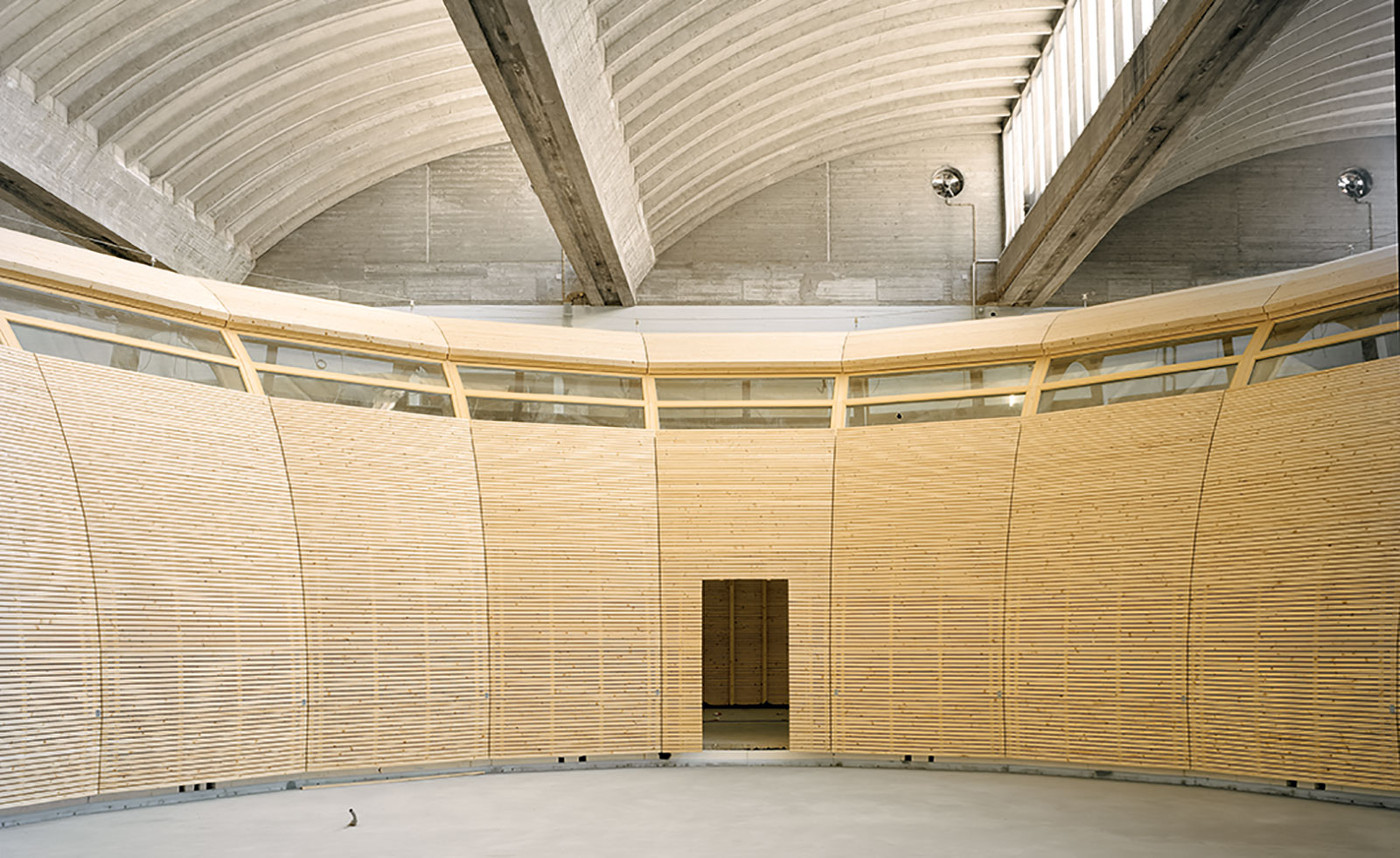 Olson Kundig’s children’s museum at Jewish Museum Berlin is inspired by Noah’s Ark
Olson Kundig’s children’s museum at Jewish Museum Berlin is inspired by Noah’s Ark