Miami’s Surf Club to be revived and extended with a new hotel and residences designed by Richard Meier
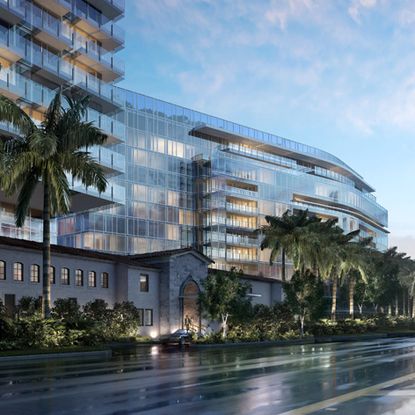
While Miami Beach's coastline continues to rumble architecturally, an enticing new project is currently underway 20 minutes north in the quaint, low-rise beachfront neighbourhood known as Surfside. With respect to its high-rise neighbours - buttoned-up Bal Harbor to the north and the glitizier, rowdier Miami Beach to the south - Surfside seems cosy and sleepy; but an ambitious new development helmed by Fort Capital at the iconic Surf Club is set to revitalise the area.
The Surf Club, a historic 1920s landmark property set on a nine-acre Atlantic ocean front property, was once a glamorous hidden playground for celebrities such as Elizabeth Taylor, Ava Gardner and Dean Martin. Not only will the original Russell Pancoast-designed property be completely restored, but Pritzker prize-winning architect Richard Meier has been charged with designing a new 80-room hotel, as well as two residential towers that will feature 157 private residences.
Meier's building designs dwarf its surrounding architecture but he calls his designs 'a continuum'.
'At the Surf Club the Mediterranean style architecture has a beautiful scale and, in that way, is very much related to what we [are] doing here. The scale relationship, the human feeling of moving through the spaces will be very similar.'
The two 12-storey towers, featuring homes and penthouses with private gardens, pools and elevators, also feature interiors designed by Meier. The unifying strategy he says, is the introduction of natural light, the creation of visual corridors, and a priority on opening spaces up to the water.
'The residences at the Surf Club are in many ways related to early houses that I have done, such as the Smith House and the Douglas House, where there is a two-storey living space, a great deal of transparency, and an openness. They will offer the feeling of living in a unique house four or five storeys above the ground,' the architect explains.
The magnitude of this project is the most major thing Surfside has seen in decades. But Fort Capital's CEO, the maverick developer Nadim Ashi, has no plans to transform the Surf Club into a noisy, South Beach-style party zone.
'The provenance of the club, and its wonderful history were unique things that I wanted to preserve and enhance,' says Ashi. 'We're creating something that will be intimate. It's only 150 residences on almost 9 acres, so our density is actually quite low.'
Apart from lassoing Meier, Ashi also brought on Joseph Dirand to design the interiors of the hotel, which will nod to the era that the Surf Club was born. He has also inked a deal with the Four Seasons Resorts to run the hotel property as a five star establishment, and to offer a complete range of concierge services to residents. People staying in the tower property will be granted access to all facilities at the Surf Club, including its restaurants, spa, swimming pool and 815 ft of white sand beach. Surf Club members, meanwhile, will have to wait to access their beloved club again: the property won't be completed until 2016.
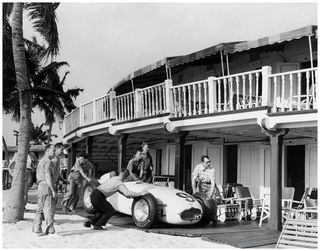
The Russell Pancoast-designed Surf Club is a historic 1920s landmark, set on a 9-acre Atlantic ocean front property, which was once the playground for the rich and famous
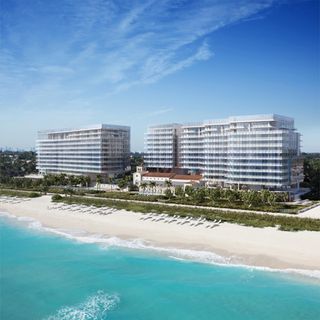
Pritzker prize-winning architect Meier has been charged with designing the new hotel, as well as two residential towers that will feature 157 private residences
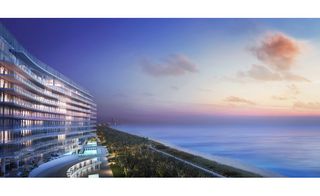
The unifying strategy between the original structure and new building is the introduction of natural light, the creation of visual corridors, and a priority on opening spaces up to the water, explains Meier. The hotel and residences will be operated by the Four Seasons Hotels & Resorts
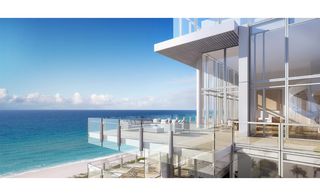
The magnitude of this project is the most major thing Surfside has seen in decades. But Fort Capital's CEO, the maverick developer Nadim Ashi, has no plans to transform the Surf Club into a South Beach-style party zone. 'We're creating something that will be intimate,' he says. 'It's only 150 residences on almost 9 acres, so our density is actually quite low'
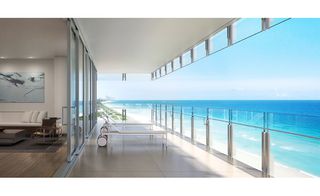
Apart from lassoing Meier, Ashi has also brought on Joseph Dirand to design the interiors of the hotel
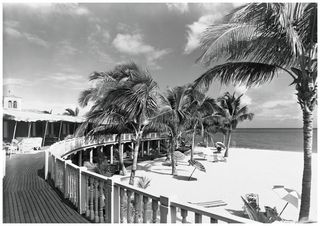
A historic picture of the original Surf Club. 'The provenance of the club, and its wonderful history were unique things that I wanted to preserve and enhance,' says Ashi
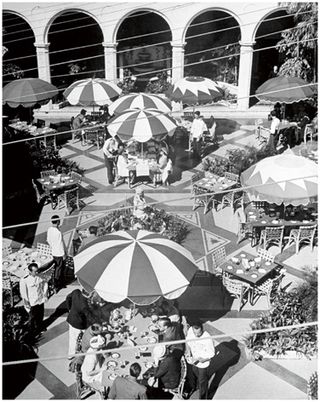
The Club has played host to the likes of Elizabeth Taylor, Ava Gardner and Dean Martin
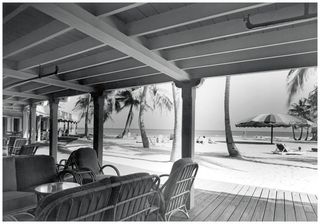
'At the Surf Club the Mediterranean style architecture has a beautiful scale and, in that way, is very much related to what we [are] doing here,' says Meier. 'The scale relationship, the human feeling of moving through the spaces will be very similar'
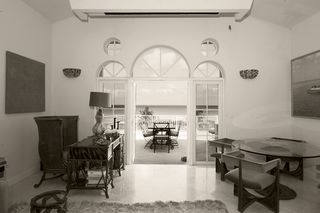
The restoration of the Surf Club is currently under way and is expected to be completed in 2016
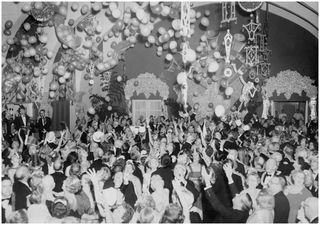
Midnight on New Year's Eve at the Surf Club in 1959
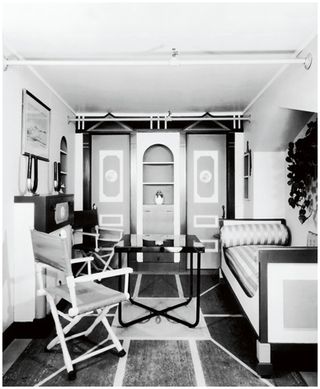
Joseph Dirand will reference the original interiors of the club (pictured) in his designs for the new hotel and residences
Wallpaper* Newsletter
Receive our daily digest of inspiration, escapism and design stories from around the world direct to your inbox
JJ Martin
-
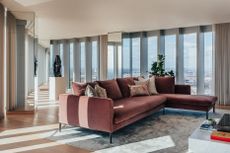 Inside Harry Handlesman's Manhattan Loft Gardens penthouse in London
Inside Harry Handlesman's Manhattan Loft Gardens penthouse in LondonManhattan Loft Corporation CEO Harry Handlesman's Manhattan Loft Gardens penthouse in London goes on the market for £17.5m
By Ellie Stathaki Published
-
 The new London restaurants to book now
The new London restaurants to book nowThis month, explore the best new restaurants in London, from Arlington, an iconic celebrity hangout, to Los Mochis, where Tokyo meets Tulum
By Sofia de la Cruz Published
-
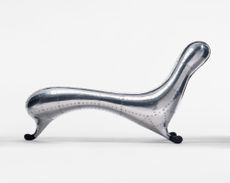 Bold and futuristic: new book explores the work of creative polymath Marc Newson
Bold and futuristic: new book explores the work of creative polymath Marc NewsonA weighty new tome celebrates the genius of creative polymath Marc Newson, chronicling evolution, experimentation and innovation in a career spanning four decades
By Jonathan Bell Published
-
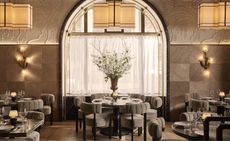 Famed steakhouse Beefbar opens an art deco-infused outpost in New York City
Famed steakhouse Beefbar opens an art deco-infused outpost in New York CityBeefbar’s first US location finds a home in an impressive 1920s Tribeca building, boasting interiors by Humbert & Poyet
By Dan Howarth Published
-
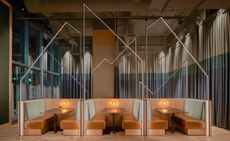 Bar Spero, in Washington DC, nods to the playful nature of Spanish cuisine
Bar Spero, in Washington DC, nods to the playful nature of Spanish cuisineBar Spero is a Spanish seafood bar and grill designed by Streetsense and led by chef Johnny Spero
By Sofia de la Cruz Published
-
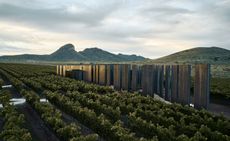 Southern Arizona sets the scene for a corking vineyard experience at Los Milics
Southern Arizona sets the scene for a corking vineyard experience at Los MilicsLos Milics winery, designed by Chen + Suchart Studio, is set among vines at the foothills of the Mustang Mountains
By Sofia de la Cruz Published
-
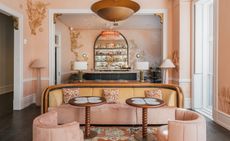 Enjoy camp escapism at Hotel Bardo Savannah
Enjoy camp escapism at Hotel Bardo SavannahHotel Bardo Savannah is a sophisticated resort inspired by the grand tradition of the early 20th-century salon
By Sallie Lewis Published
-
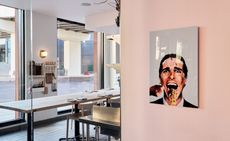 Dario Restaurant brings a pink punk edge to Minneapolis’ North Loop
Dario Restaurant brings a pink punk edge to Minneapolis’ North LoopMinneapolis’ Dario Restaurant dishes up homemade pasta in quirky interiors designed by Wittkamper Studio
By Carole Dixon Published
-
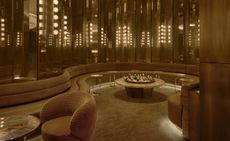 Get groovy at The Pinky Ring, Las Vegas, a 1970s cocktail lounge shaking up the city
Get groovy at The Pinky Ring, Las Vegas, a 1970s cocktail lounge shaking up the cityThe Pinky Ring is a Las Vegas cocktail and live music venue designed by Yabu Pushelberg for Bruno Mars
By Tianna Williams Published
-
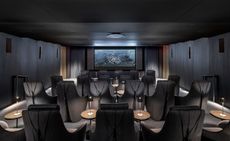 Inside the lavish, members-only Core Club New York
Inside the lavish, members-only Core Club New YorkCore Club opens a new flagship in New York, boasting top-tier hospitality and entertainment, and a terrace with panoramic Manhattan views
By Sofia de la Cruz Published
-
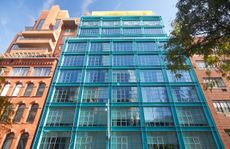 Warren Street Hotel is a colourful marvel in downtown Tribeca
Warren Street Hotel is a colourful marvel in downtown TribecaThe Warren Street Hotel boasts a distinct blue façade and eclectic interiors by Kit Kemp Design Studio
By Sofia de la Cruz Published