Making a modern office: Matheson Whiteley and BDG transform Sea Containers House
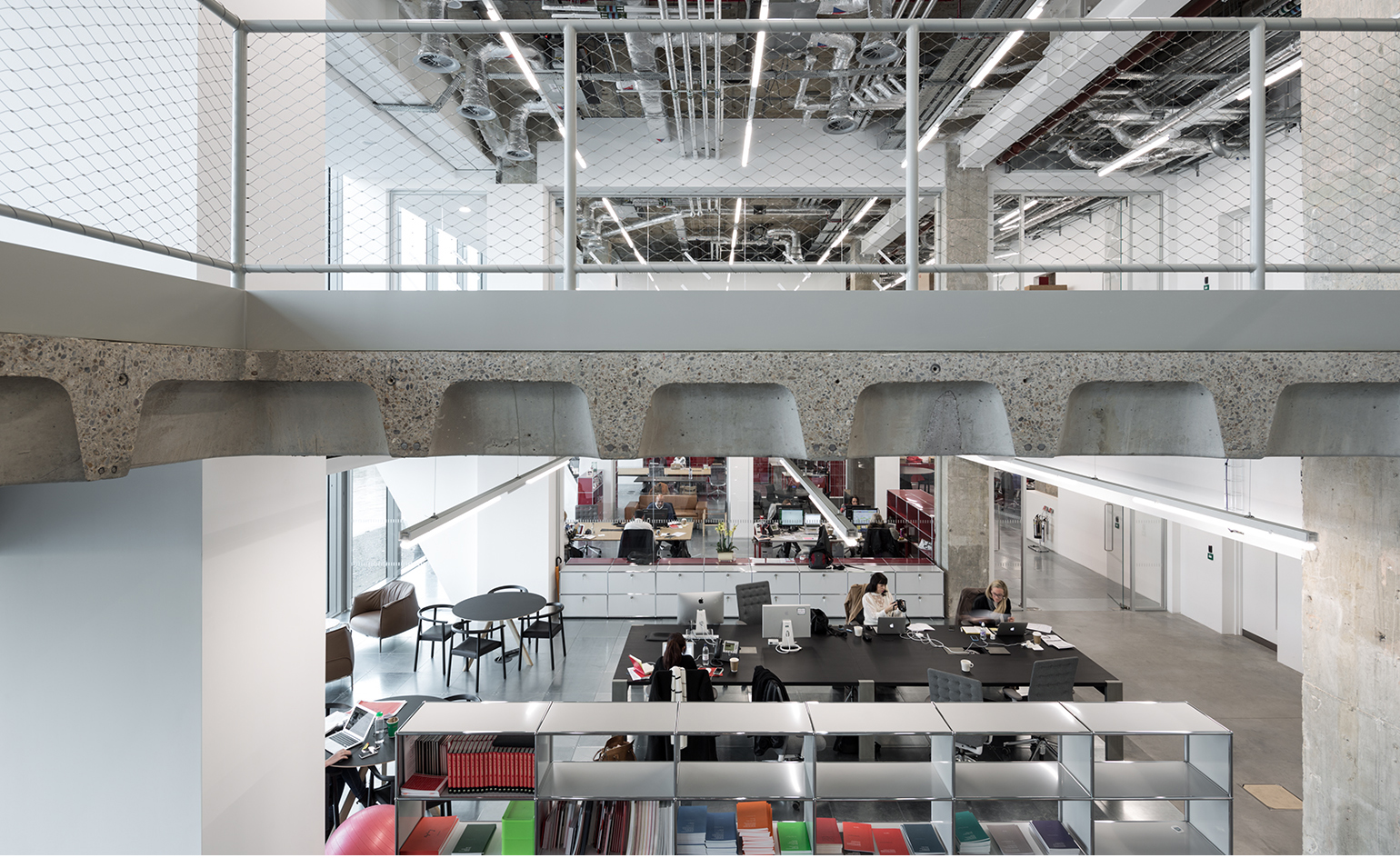
Sea Containers House was originally designed in 1974 as a waterfront hotel to boost tourism but instead functioned as offices for shipping company Sea Containers until 2007. Now the Blackfriars Bank icon has a new lease on life following a stylish redesign by Matheson Whiteley and BDG A-D.
The architecture practice and workplace design specialists won the commission for their ambitious design to transform the 20,000 sq m space into a dynamic workplace for OgilvyGroup and MEC, two of the Uk's most prominent marketing agencies. (This will be the first time in the companies' respective histories that their entire London team sits under one roof.)
Matheson Whiteley and BDG A-D's ambition was to bring ‘Sea Containers into the cultural, creative and commercial life of London’. A mean feat achieved by ‘dedicating the upper-level spaces to the most public program components, including a 200-person amphitheater and new roof-garden, establishing the building as a lively character along the River Thames.’
In a modern twist on tradition, the architects chose to place the building’s workspaces in the lower parts of the building, reserving the higher floors for hospitality facilities including a bistro cafe/bar, private dining and the aforementioned amphitheatre and roof garden.
The offices' interior layout was designed around the building's pre-existing structural elements, using them to their advantage whilst fulfilling the brief of enhanced communication through movement, choice and availability of multiple work spaces. After all, isn't life better when you are on the move?
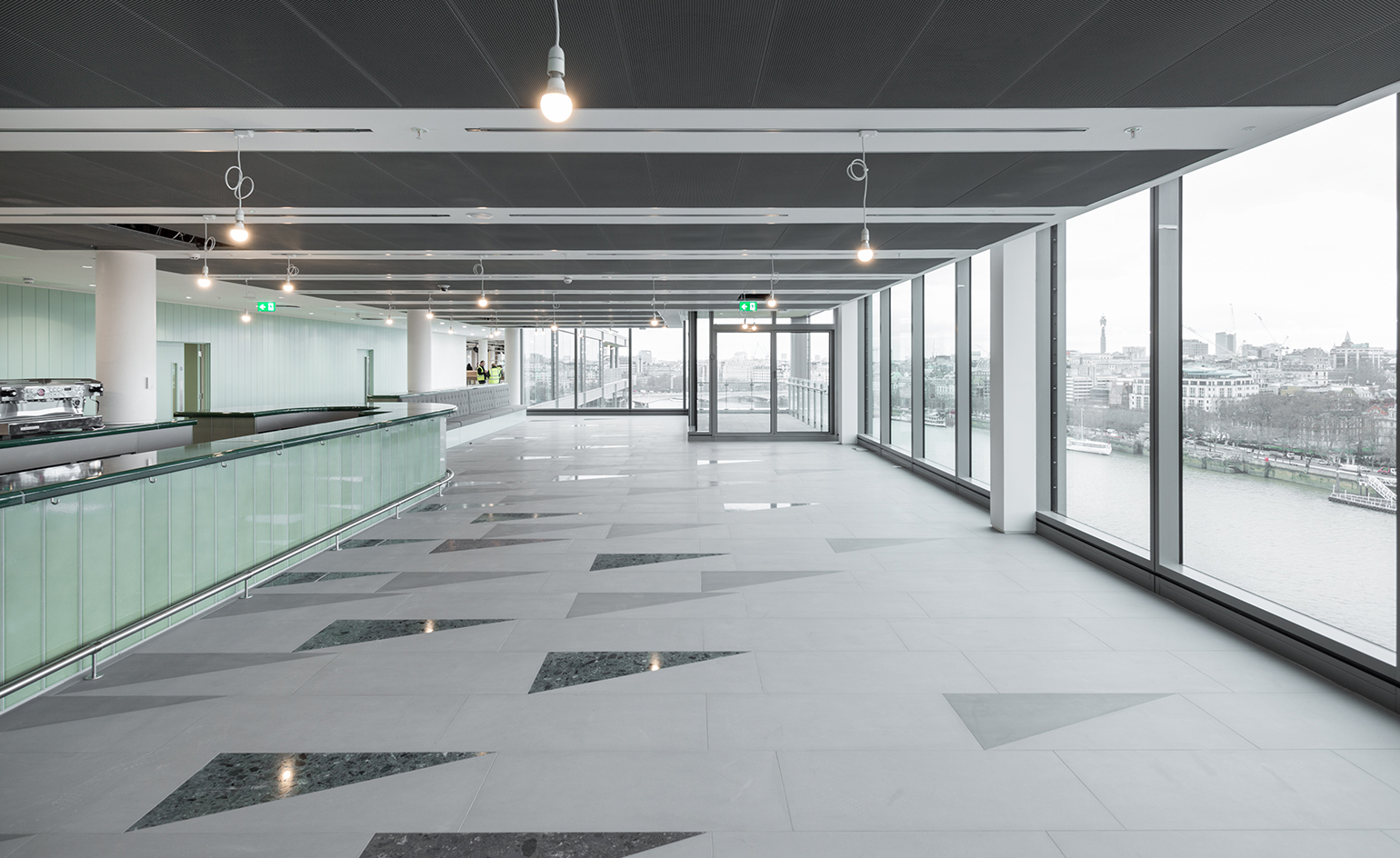
The building was originally designed as a waterfront hotel, but instead housed offices for the Sea Container Company until 2007
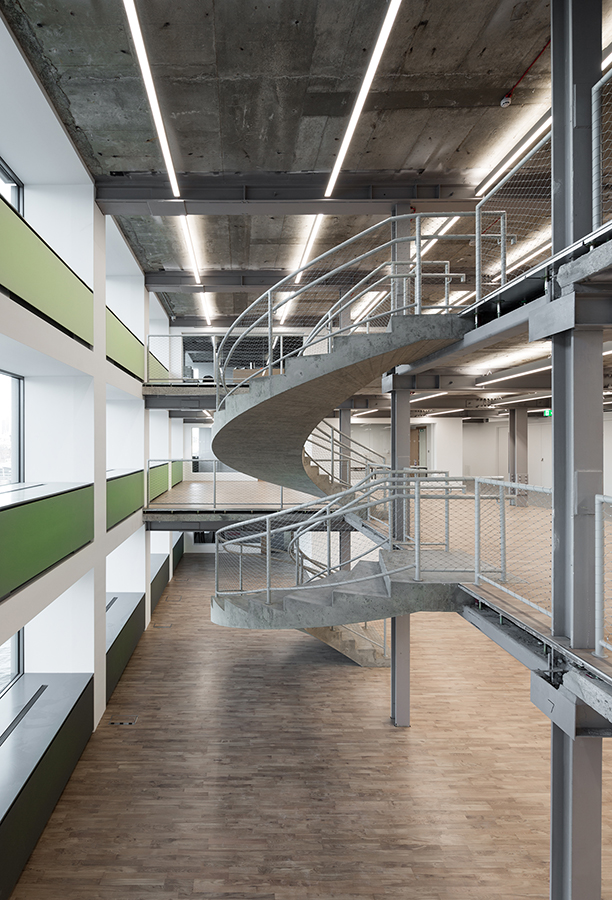
The commission was won through an invited competition. Matheson Whiteley and BDG A-D secured the job with a proposal, which aimed to reestablish the building as a 'lively character along the river Thames'
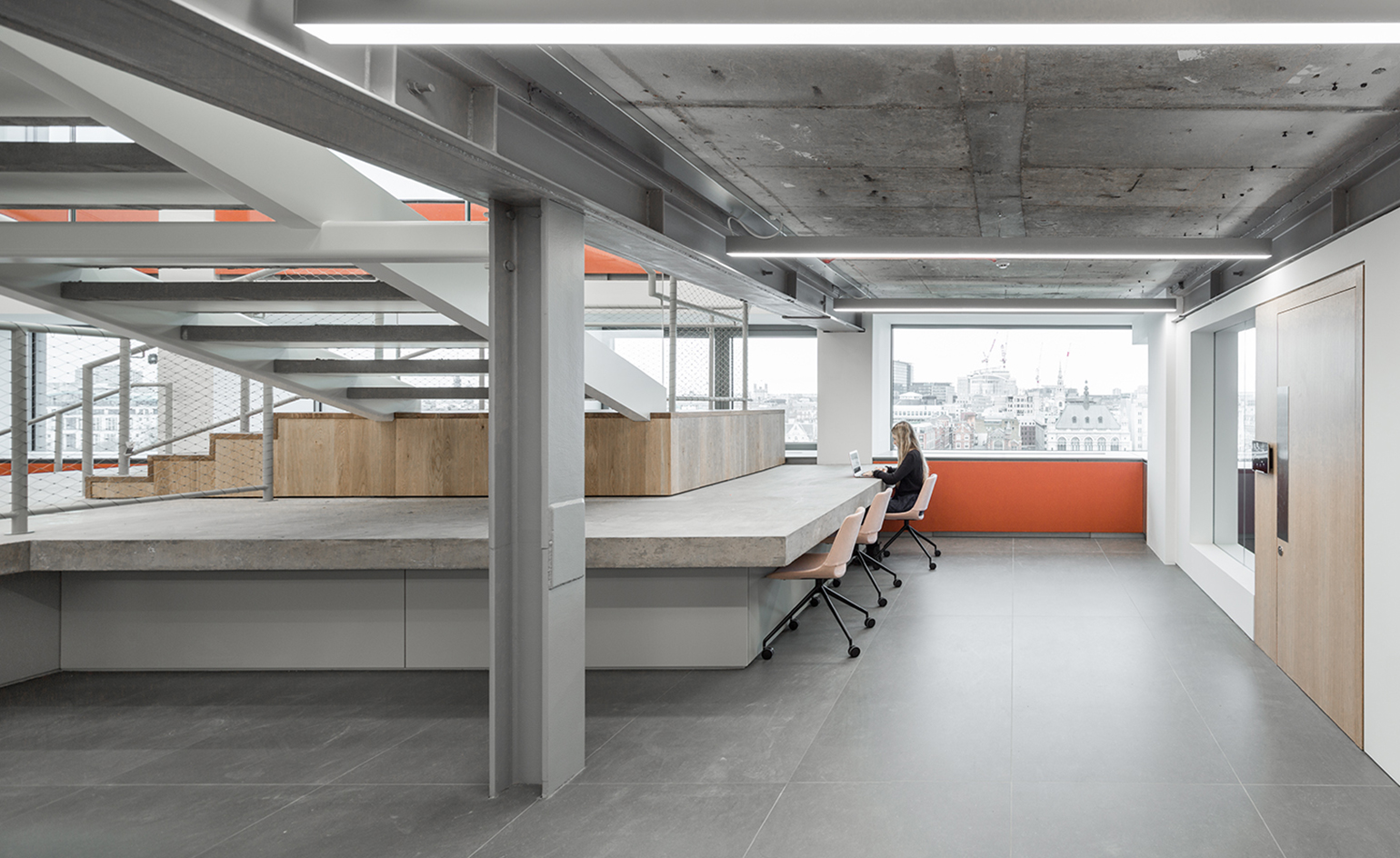
The building's inner aesthetic has a raw, exposed feel, using polished and raw concrete throughout, with flashes of colour provided by the office's vibrant panels that wrap around the interior's perimeter
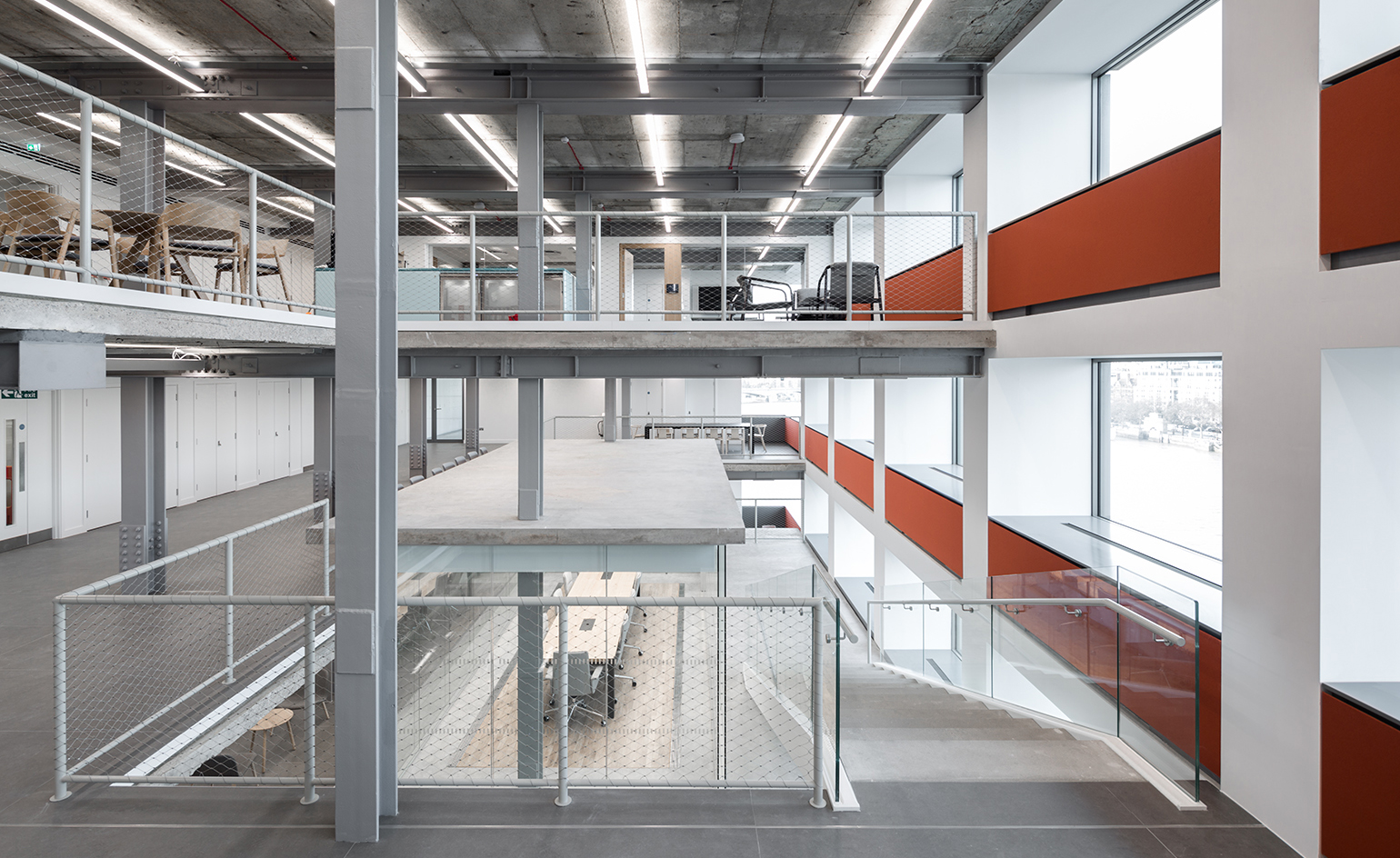
The office's lower floors are dedicated to workspace. The upper levels house hospitality and leisure facilities
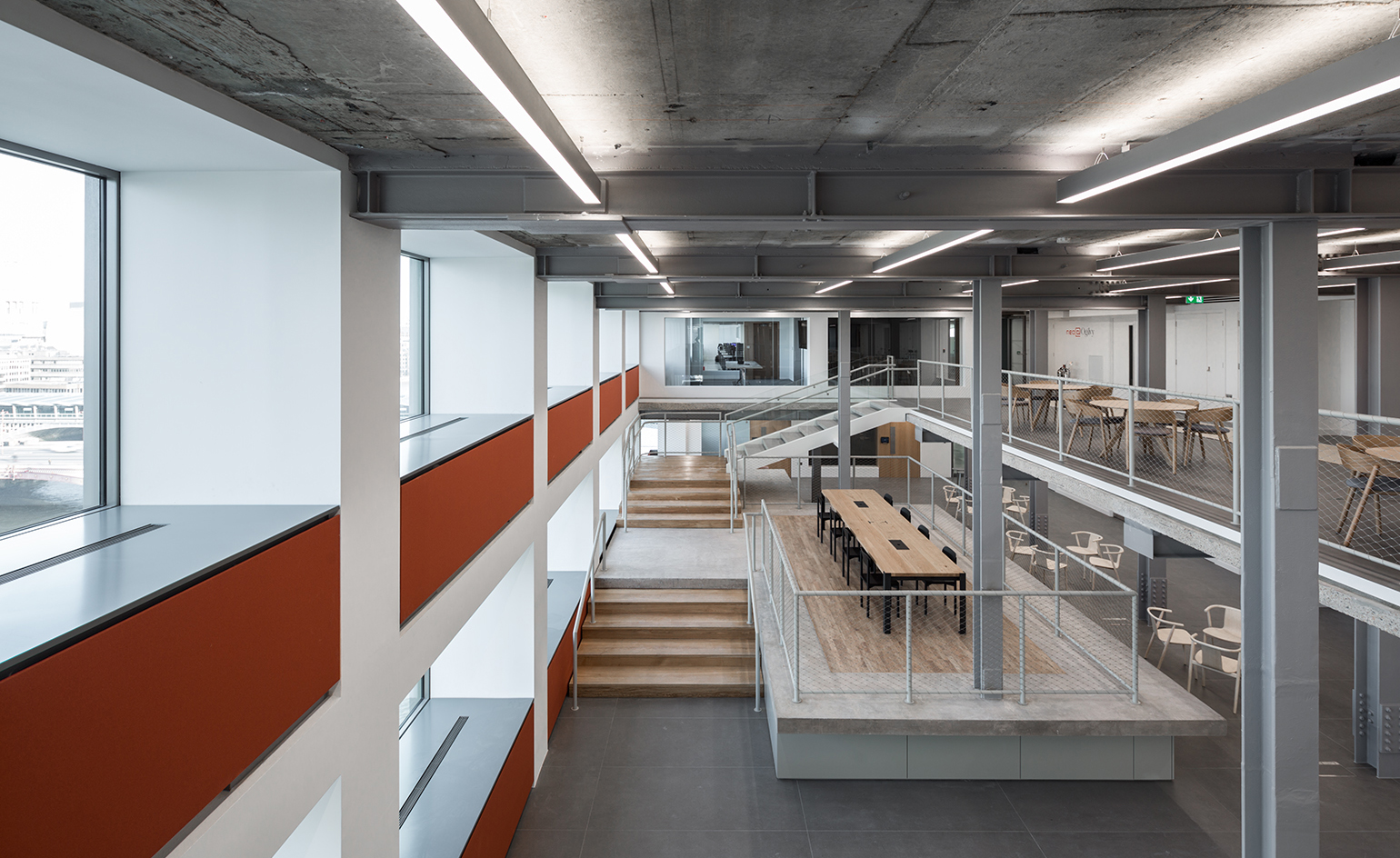
The offices are set to become the home of OgilvyGroup and MEC, two of the UK’s most prominent marketing agencies. The building will also house a 200-seat amphitheatre and a rooftop garden, which will boast wide views over the river Thames
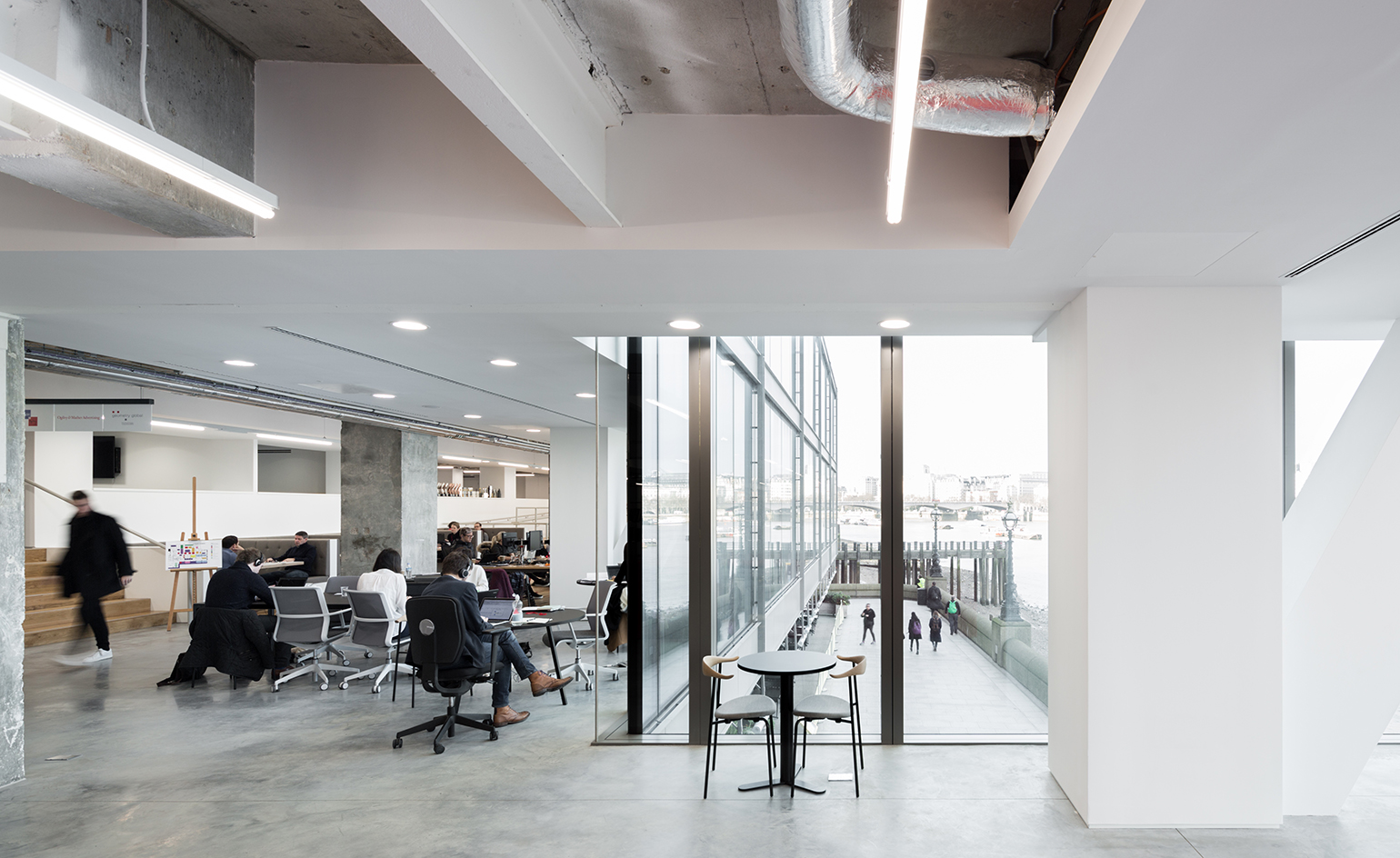
The interior program was designed around a series of preexisting structural interventions. The architects played with these elements also using them as alternative work environments
INFORMATION
For more information on the Shipping Container Office redevelopment visit Matheson Whiteley website or BDG A-D’s website
Receive our daily digest of inspiration, escapism and design stories from around the world direct to your inbox.
-
 A true super saloon in look, feel and power, the Lotus Emeya is an EV to savour
A true super saloon in look, feel and power, the Lotus Emeya is an EV to savourThe Emeya manages to punch high above its hefty weight, offering a genuine alternative to German equivalents with a style that’s all of its own
-
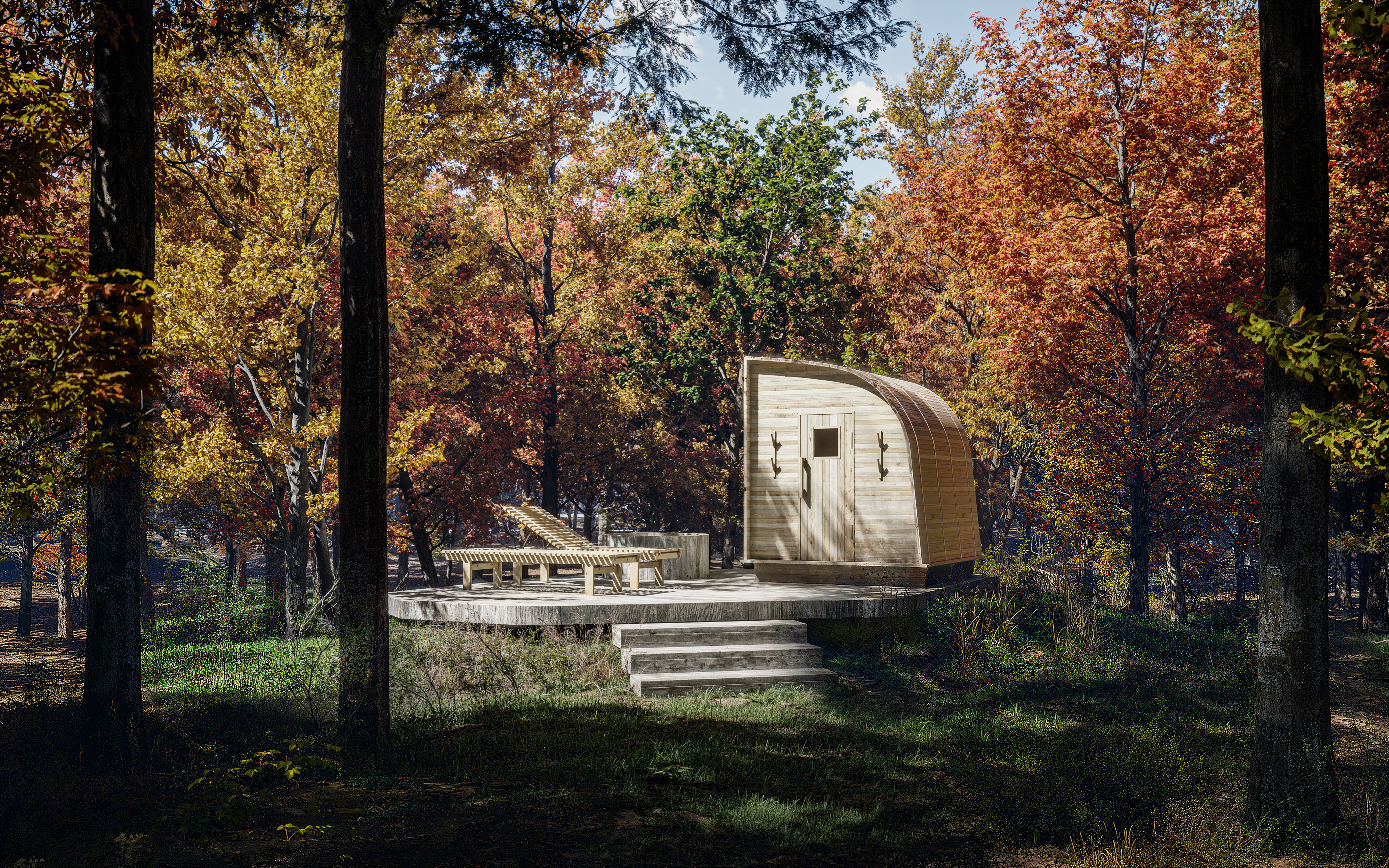 This perfectly-compact sauna blends the best of Scandinavian and Japanese expertise
This perfectly-compact sauna blends the best of Scandinavian and Japanese expertiseThe Kupu Sauna from Maruni merges exquisite craftsmanship with a celebration of Japanese and Finnish bathing cultures
-
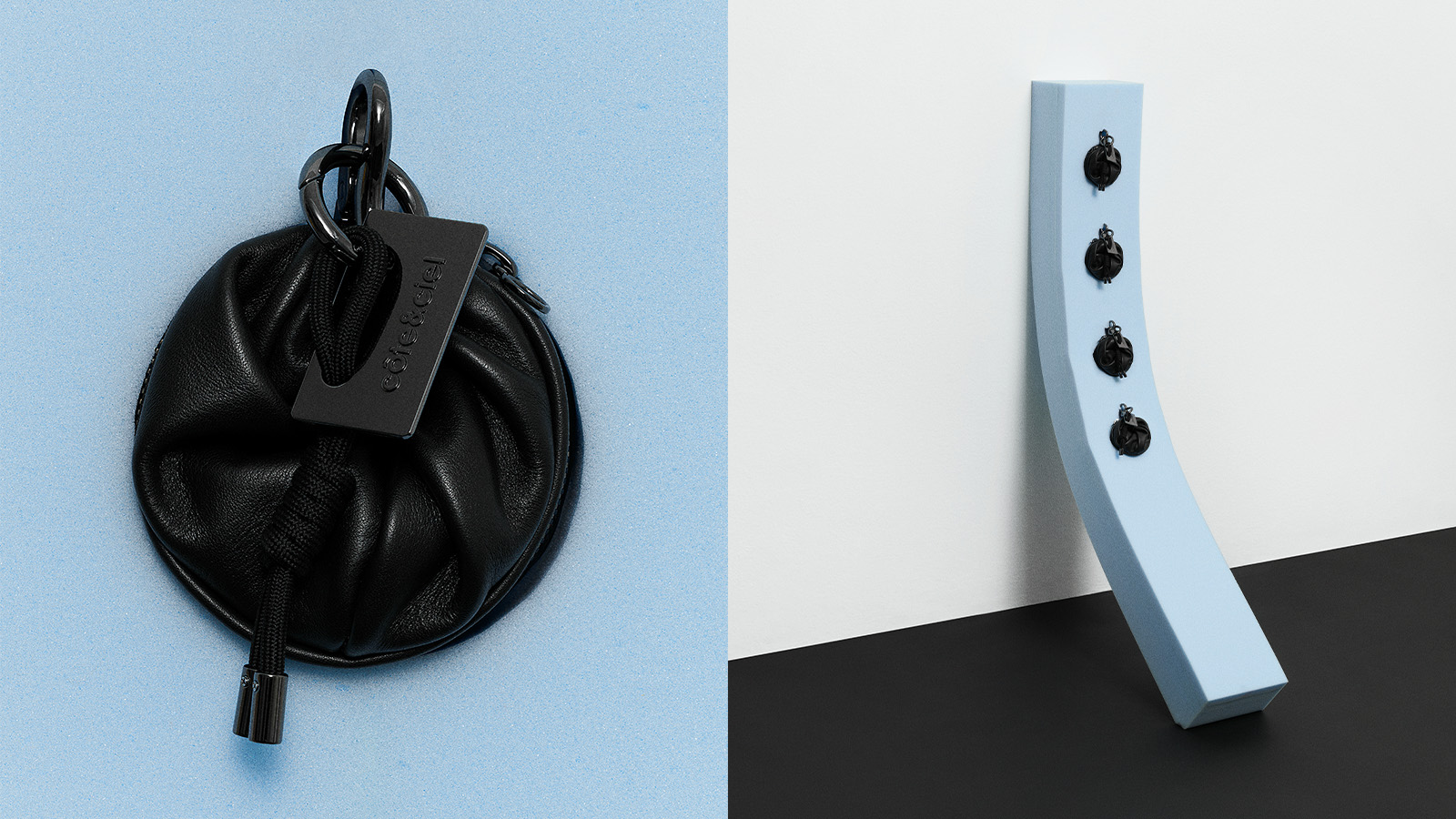 Côte&Ciel’s new ‘Stratus’ bag collection captures the essence of a rain cloud
Côte&Ciel’s new ‘Stratus’ bag collection captures the essence of a rain cloudCoinciding with the launch of its A/W 2025 collection, the Parisian accessories company has partnered with architect Alberto Simoni and photographer Gabriele Rosati on a tactile installation turning bags into sculpture
-
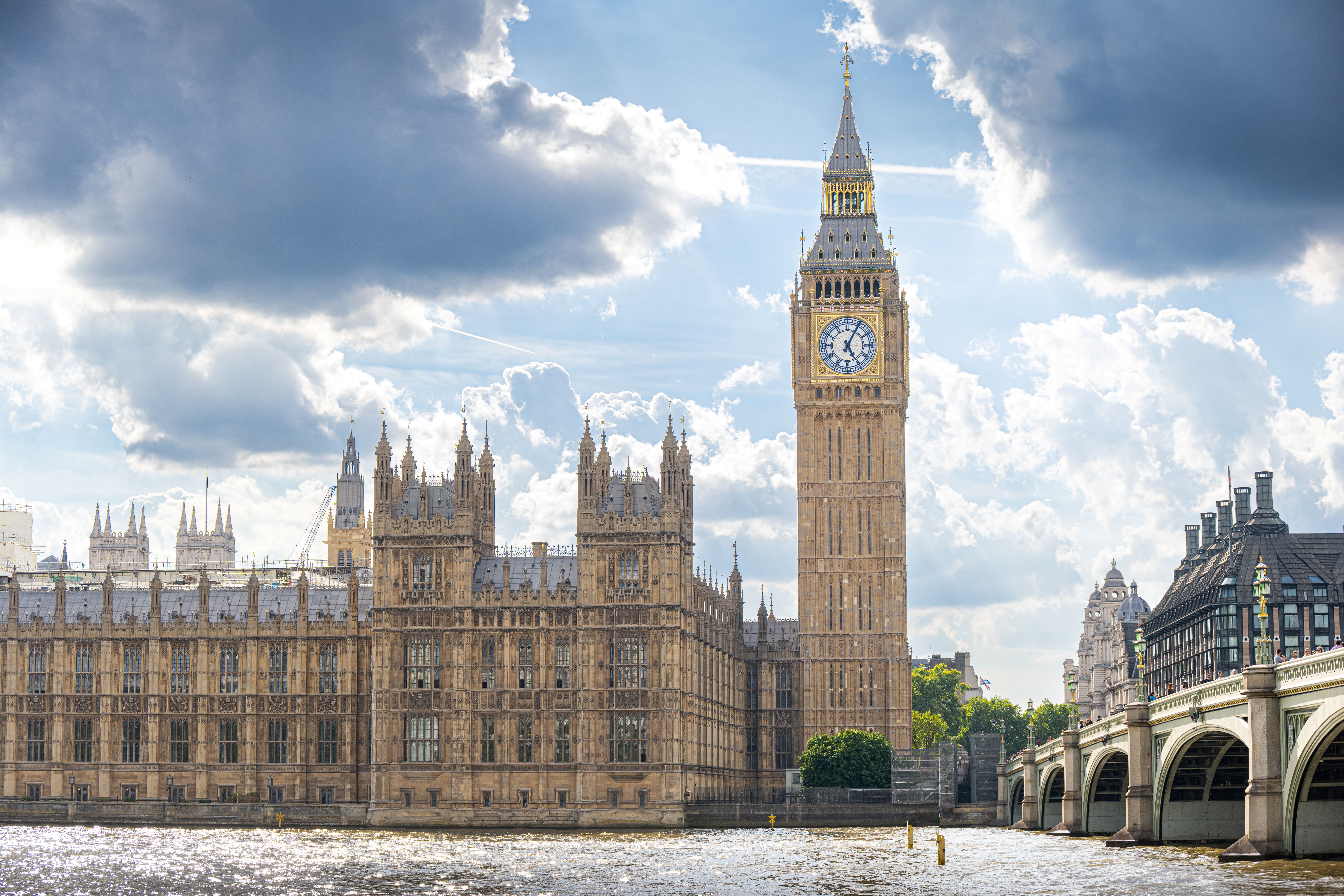 The wait is over – the RIBA Stirling Prize 2025 shortlist is here
The wait is over – the RIBA Stirling Prize 2025 shortlist is hereThe restored home of Big Ben, creative housing for different needs, and a centre for medical innovation – the RIBA Stirling Prize 2025 shortlist has just been announced, and its six entries are as diverse as they can be
-
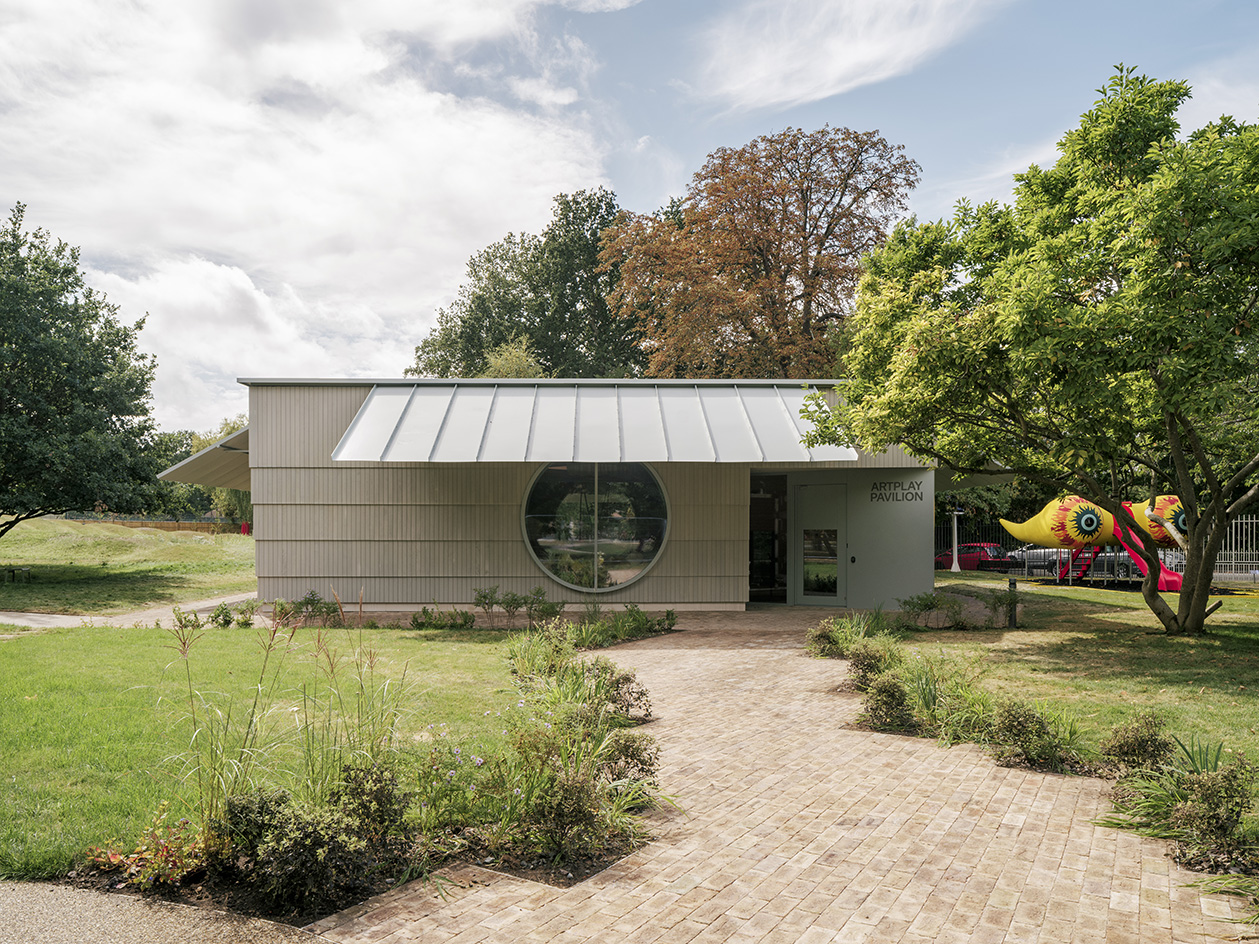 Slides, clouds and a box of presents: it’s the Dulwich Picture Gallery’s quirky new pavilion
Slides, clouds and a box of presents: it’s the Dulwich Picture Gallery’s quirky new pavilionAt the Dulwich Picture Gallery in south London, ArtPlay Pavilion by Carmody Groarke and a rich Sculpture Garden open, fusing culture and fun for young audiences
-
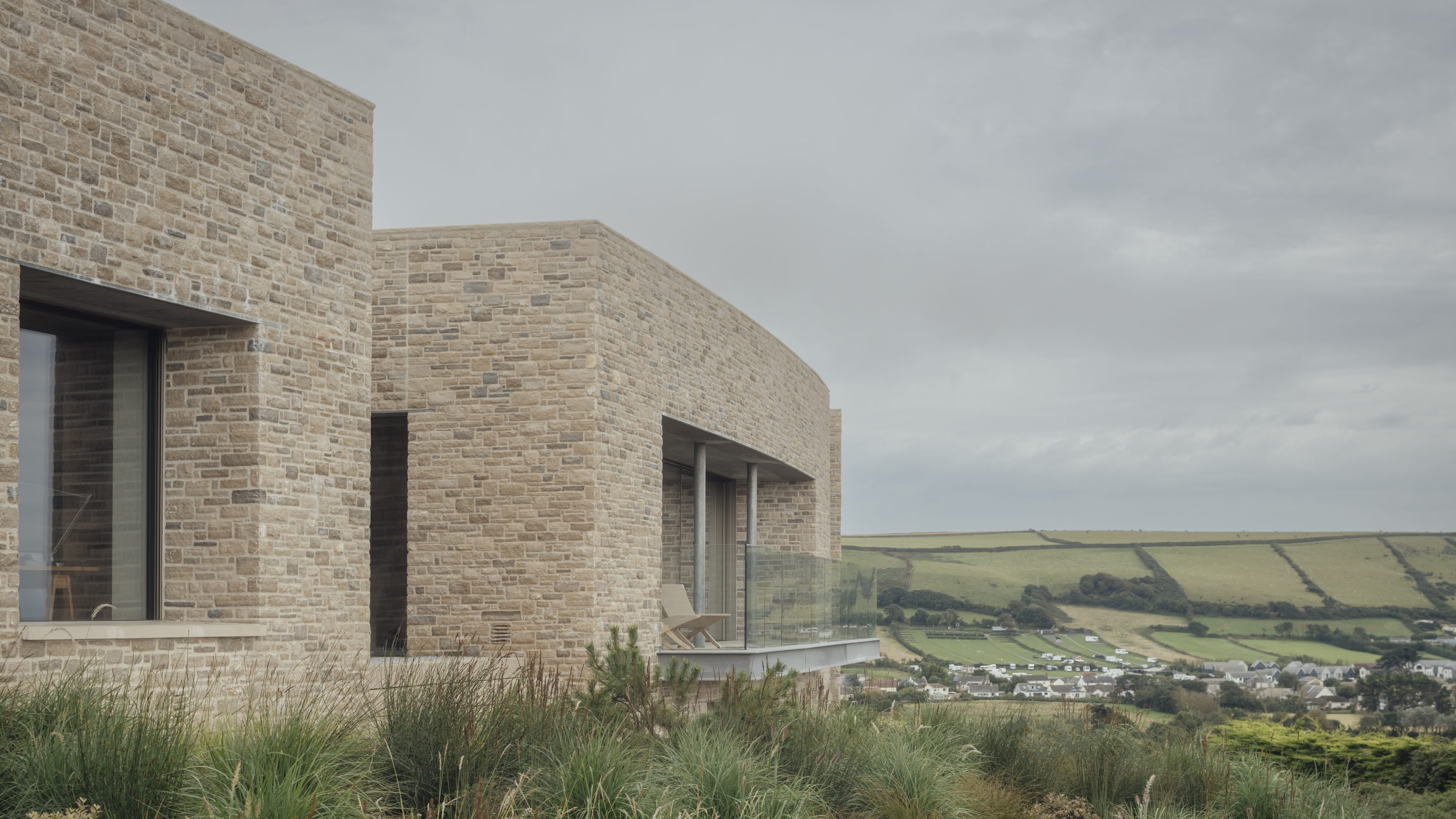 Bay House brings restrained modern forms and low-energy design to the Devon coast
Bay House brings restrained modern forms and low-energy design to the Devon coastA house with heart, McLean Quinlan’s Bay House is a sizeable seaside property that works with the landscape to mitigate impact and maximise views of the sea
-
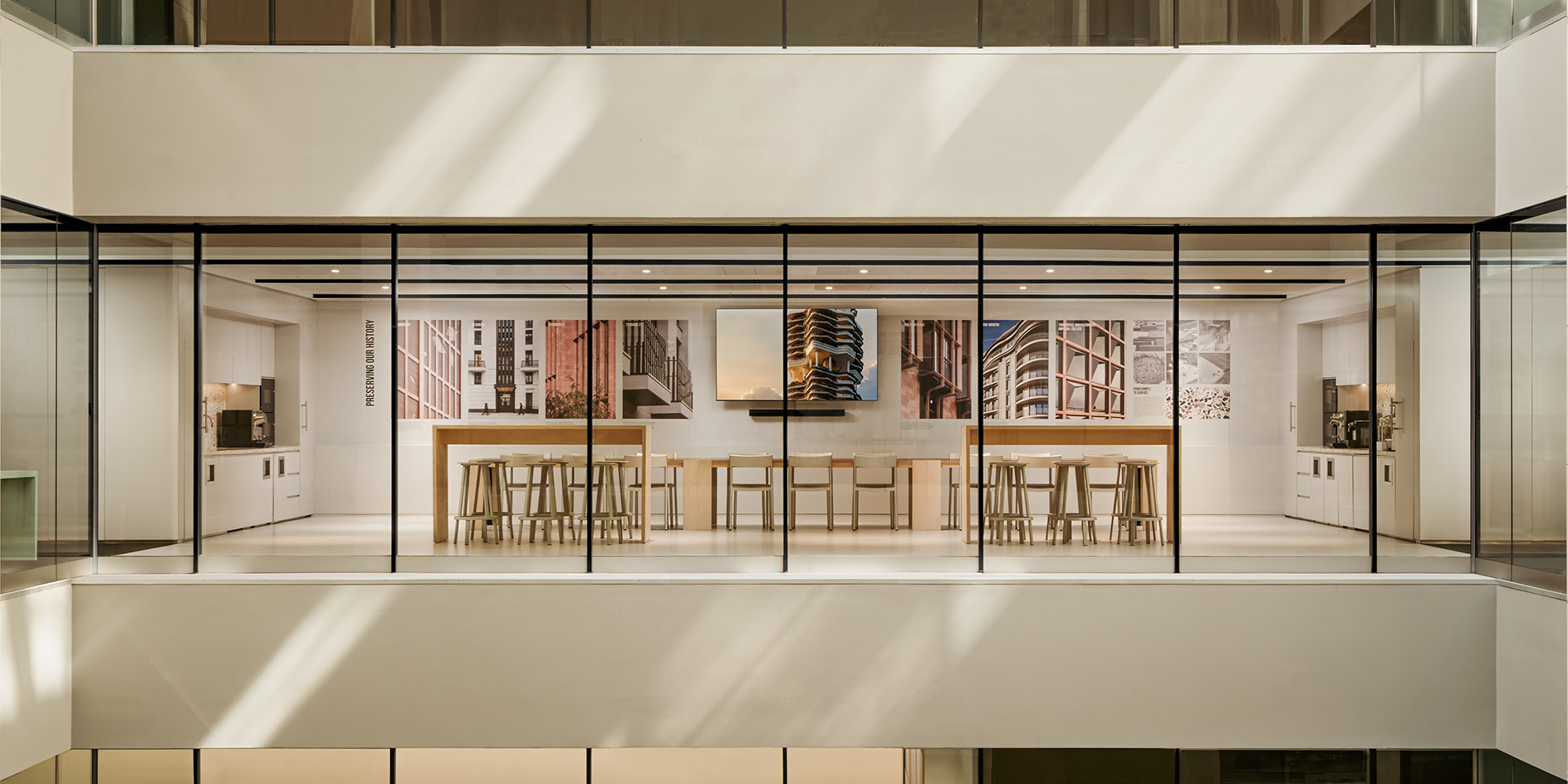 A whopping 92% of this slick London office fit-out came from reused materials
A whopping 92% of this slick London office fit-out came from reused materialsCould PLP Architecture's new workspace provide a new model for circularity?
-
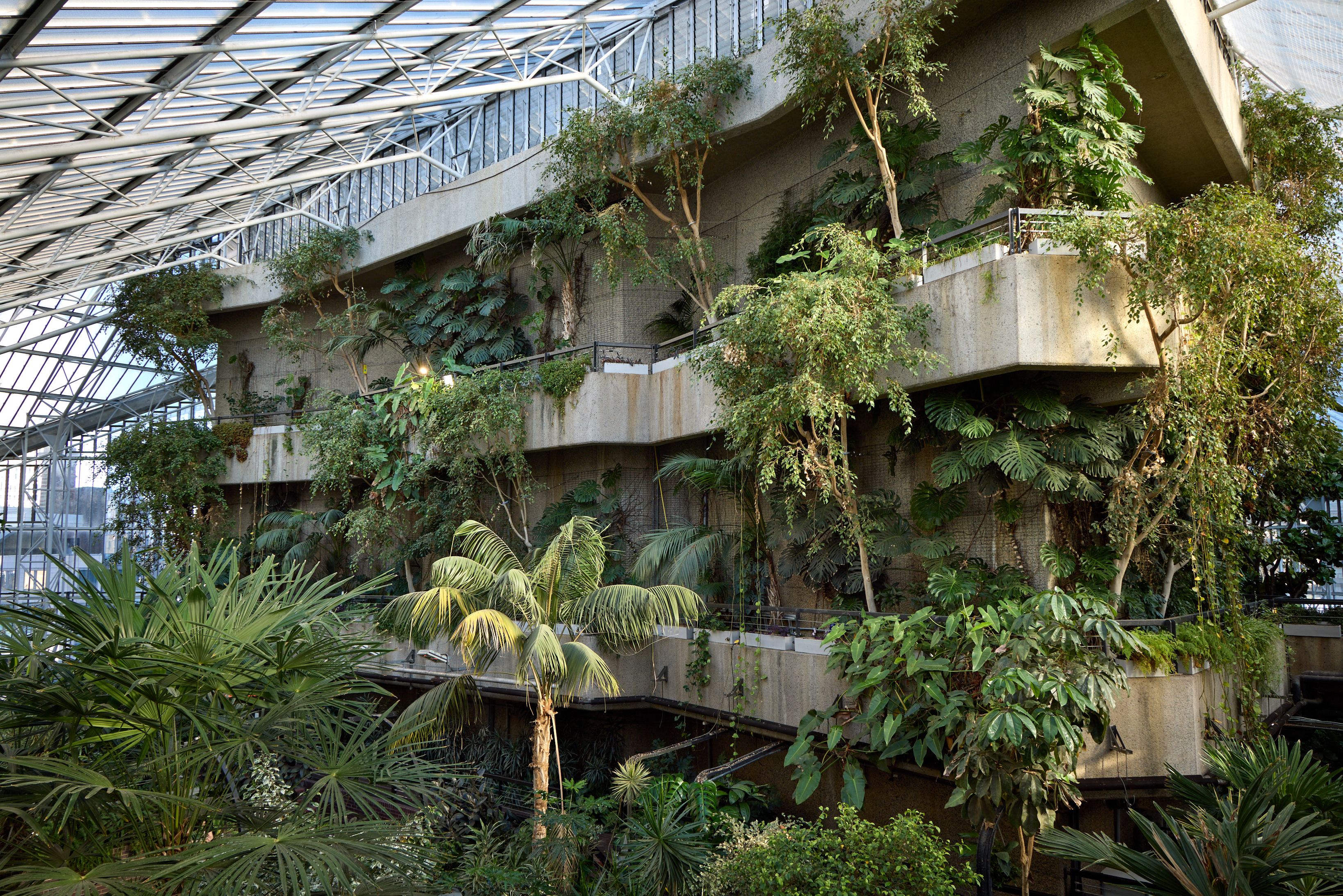 Meet the landscape studio reviving the eco-brutalist Barbican Conservatory
Meet the landscape studio reviving the eco-brutalist Barbican ConservatoryLondon-based Harris Bugg Studio is working on refreshing the Barbican Conservatory as part of the brutalist icon's ongoing renewal; we meet the landscape designers to find out more
-
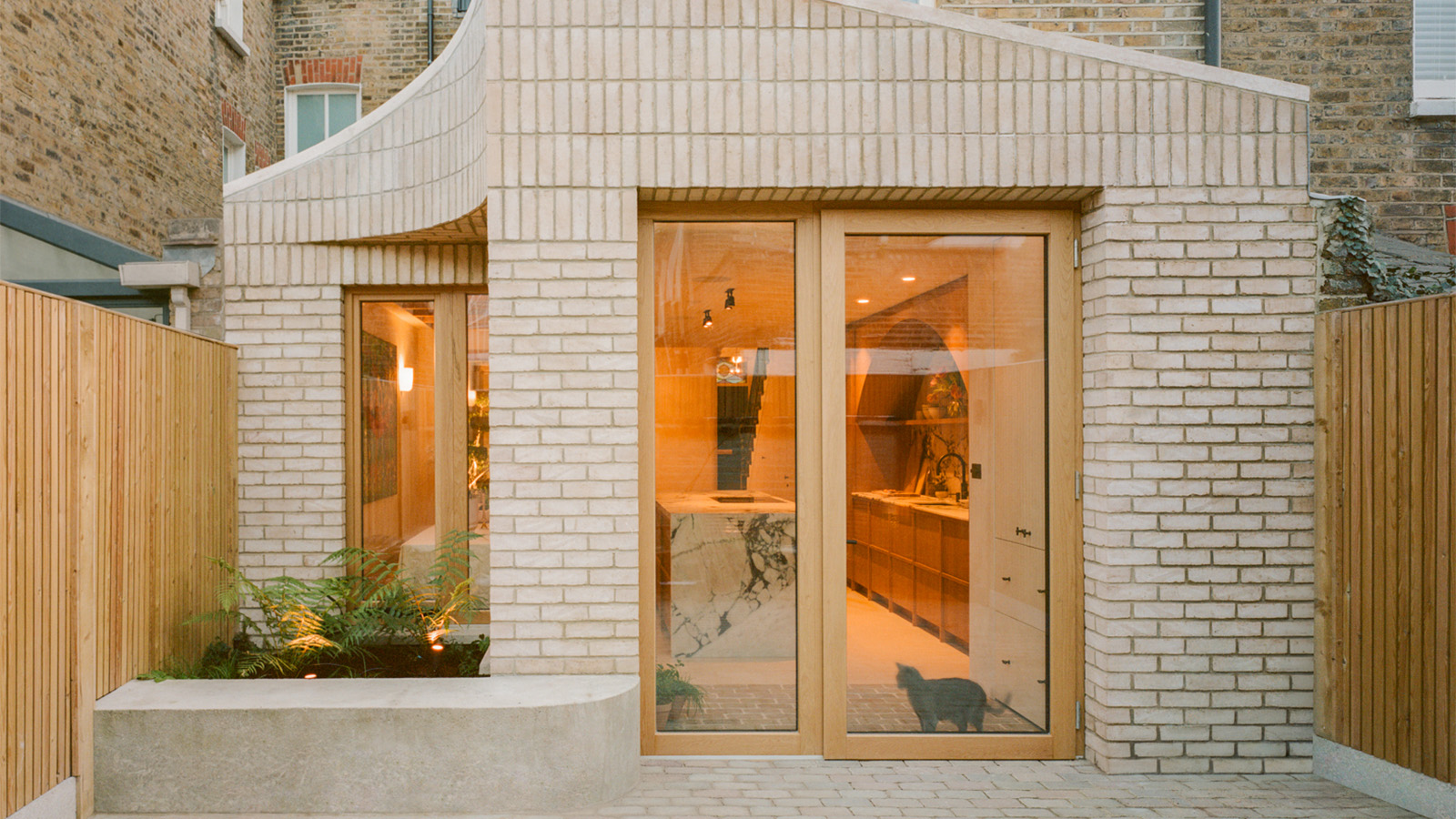 A refreshed Victorian home in London is soft, elegant and primed for hosting
A refreshed Victorian home in London is soft, elegant and primed for hostingSobremesa house by architects Studio McW shows off its renovation and extension, designed for entertaining
-
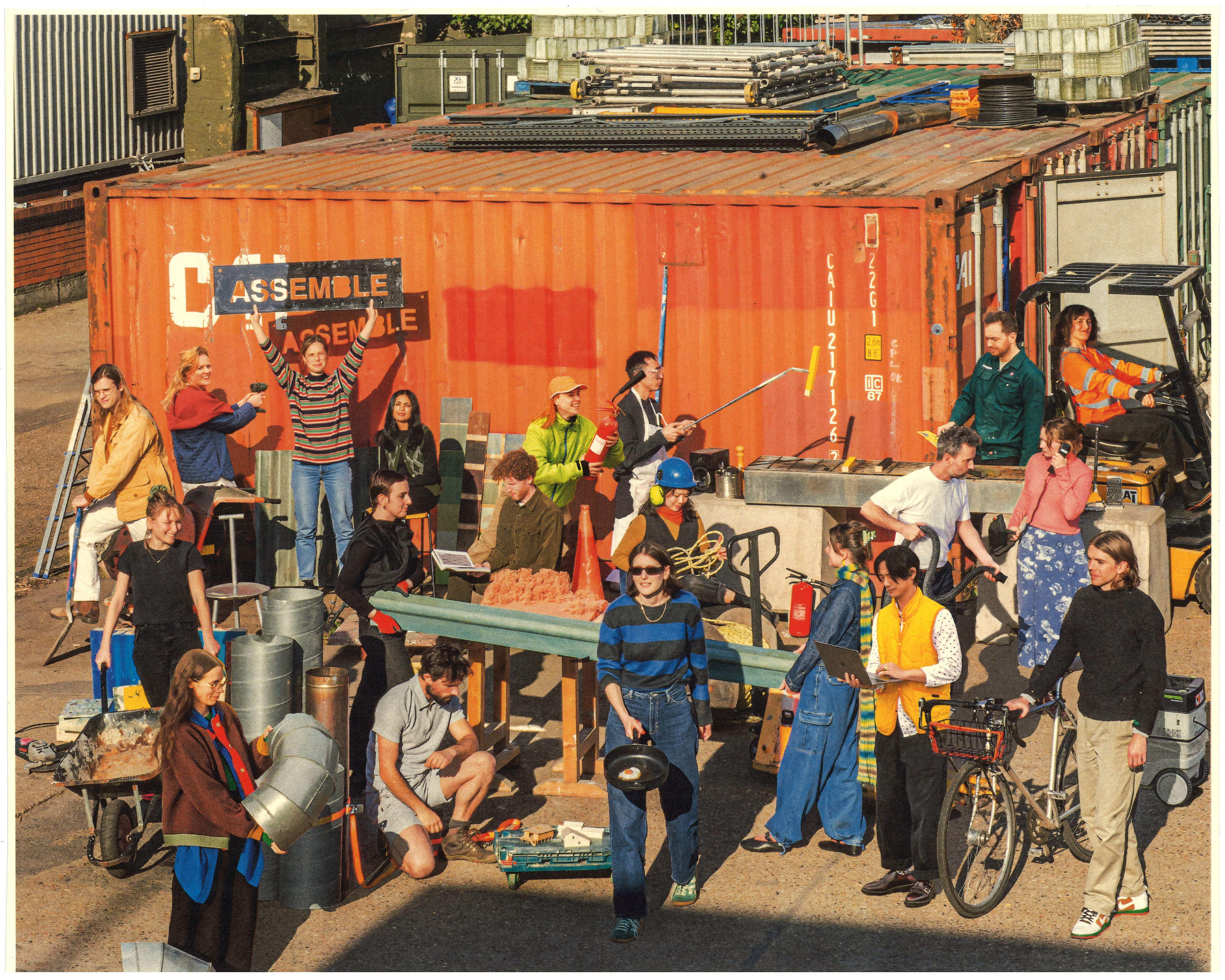 15 years of Assemble, the community-driven British architecture collective
15 years of Assemble, the community-driven British architecture collectiveRich in information and visuals, 'Assemble: Building Collective' is a new book celebrating the Turner Prize-winning architecture collective, its community-driven hits and its challenges
-
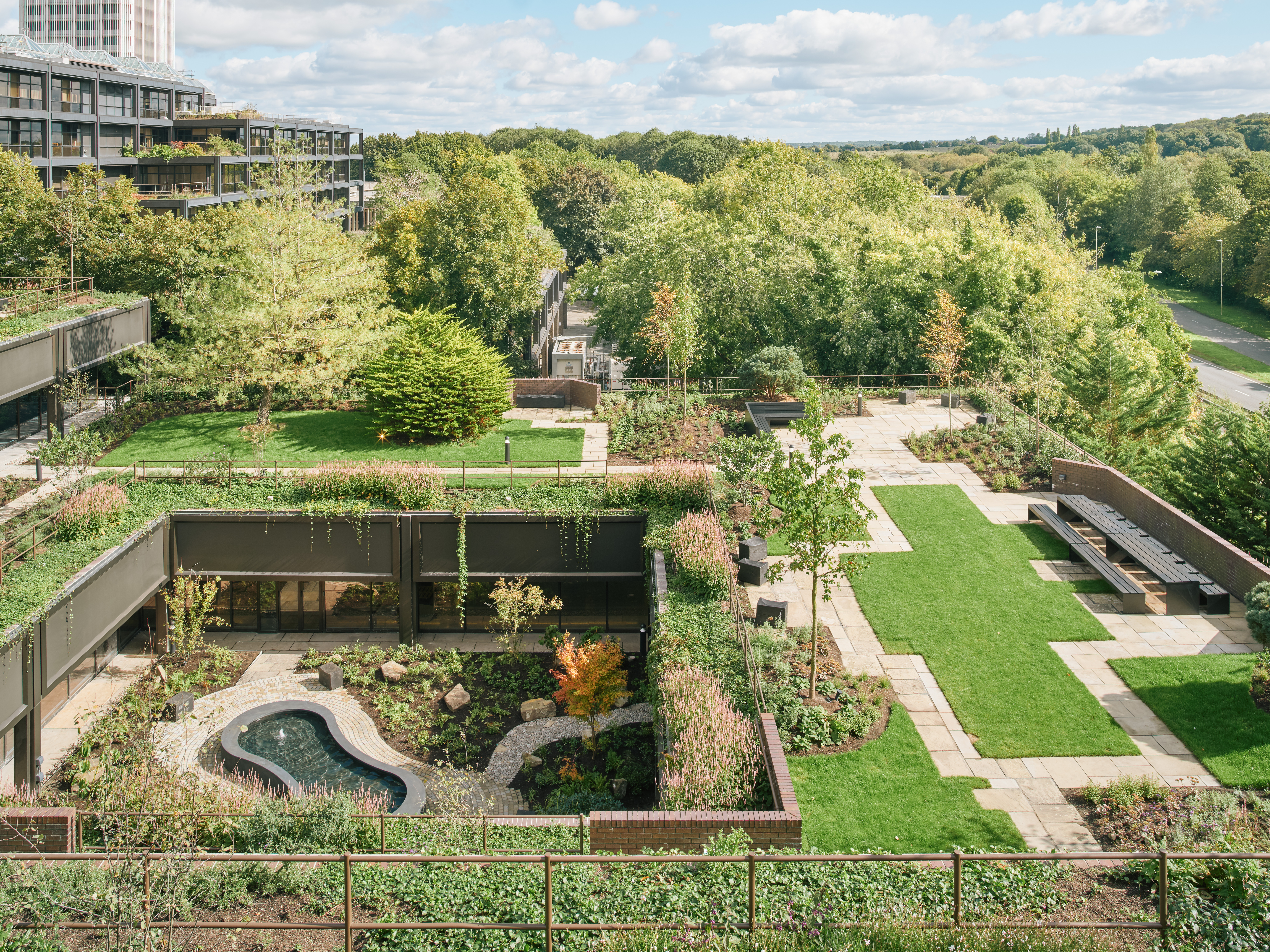 Meet Studio Knight Stokoe, the landscape architects guided by ‘resilience, regeneration and empathy’
Meet Studio Knight Stokoe, the landscape architects guided by ‘resilience, regeneration and empathy’Boutique and agile, Studio Knight Stokoe crafts elegant landscapes from its base in the southwest of England – including a revived brutalist garden