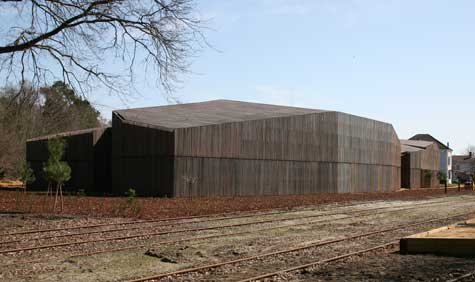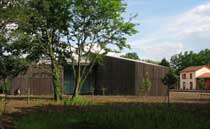Grande Landes museum, France


Even to the most casual observer, it was clear that the Grande Landes eco-museum in Sabres, south west France, was in need of a makeover, tout de suite. Built in 1969, the exhibition spaces were, not to put too fine a point on it, rather dull while annual visitor numbers were dropping at an alarming rate.

Click here to see more images of the museum
Perhaps with the galvanising effect of the Guggenheim on Bilbao as inspiration, the museum’s trustees turned to a canny architect for help. The man they chose was Paris-based Bruno Mader and his brief was to create new areas for the permanent and temporary exhibitions, an 180-seat auditorium and storage for the often mammoth exhibits of regional farming equipment.
Now, Mader could easily have tacked on a shiny steel and glass structure to the existing structure. But instead, he drew inspiration from the setting including the Landes forest planted by Napoleon III and the old railway track that runs alongside the site.
And so, the new pavillion – its shape closely mimicking neighbouring warehouses – is completely sheathed with a slatted sunscreen of local pinewood. This helps insulate the interiors from the region’s temperature extremes.
Indeed, environmental elements feature throughout the building. These include hollow brick walls insulated with recycled paper, termite barriers made from non-polluting material and central heating by natural thermal springs. Meanwhile, rainwater is funnelled from the roof into a peat bog. Inside, natural light pours into the vast white-walled and concrete-floored spaces through high clerestories and windows on the north-east façade.
Even the landscaping – including new plantings of oak, willow and alder – is unobtrusive. There are none of the awkward signposts and signages one normally associates with a museum. Instead, landscaped paths lead to strategic openings in the building.
Receive our daily digest of inspiration, escapism and design stories from around the world direct to your inbox.
Indeed, the new pavillion blends so seamlessly into the town’s built environment that many visitors – whose numbers are gratifyingly on the rise again – mistakenly assume that it’s been there a long time, an impression Mader is particularly pleased with.
ADDRESS
Route de Solférino
40630 Sabres
(1 hour south of Bordeaux)
Ellie Stathaki is the Architecture & Environment Director at Wallpaper*. She trained as an architect at the Aristotle University of Thessaloniki in Greece and studied architectural history at the Bartlett in London. Now an established journalist, she has been a member of the Wallpaper* team since 2006, visiting buildings across the globe and interviewing leading architects such as Tadao Ando and Rem Koolhaas. Ellie has also taken part in judging panels, moderated events, curated shows and contributed in books, such as The Contemporary House (Thames & Hudson, 2018), Glenn Sestig Architecture Diary (2020) and House London (2022).
