Genius engineering: the V&A celebrates the work of Ove Arup with a new show
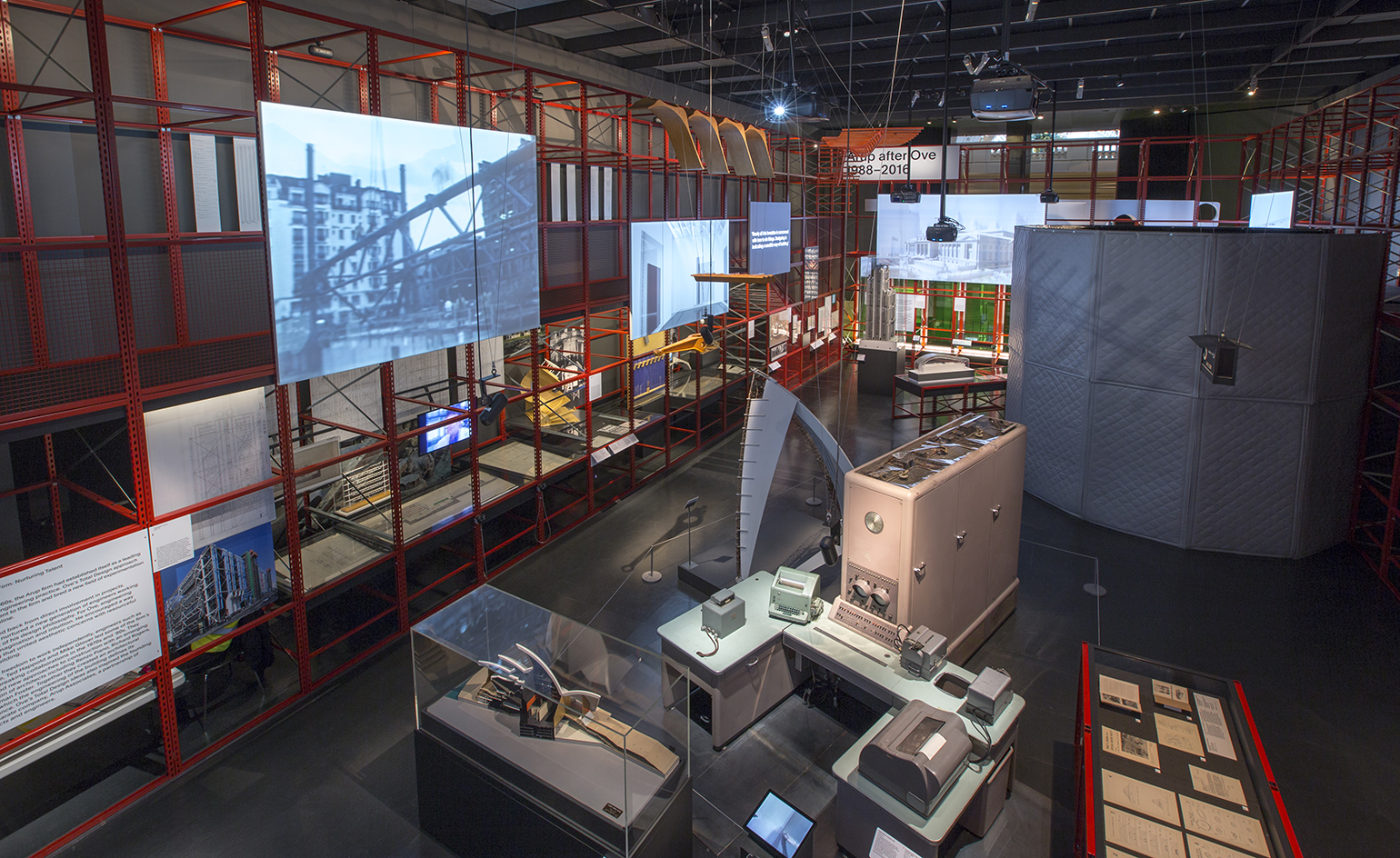
The new V&A show on the work of legendary engineer Ove Arup may appear fairly modest at first glance, occupying a single room at the Porter Gallery – yet spanning two levels in a clever design by Dyvik Kahlen Architects, it really packs a punch. The exhibition, titled 'Engineering the World: Ove Arup and the Philosophy of Total Design' and opening to the public this weekend, is part of the London museum’s ongoing Engineering Season and aims to celebrate the oft-unsung heroes of building design: engineers. And for this, Arup’s work is a perfect case study.
The show, curated by the V&A’s Maria Nicanor and Zofia Trafas White, is a fascinating exploration of the 20th century engineer’s life and work, and how it has influenced today’s practices in his field. Arup, fittingly argue the curators, was a true pioneer, championing real collaboration with architects, using a computer for the first time during the Sydney Opera House project in the 1960s – a hefty but fascinating machine called 'Pegasus', on display at the show – and spanning multiple applications of Arup’s creative approach using all kinds of materials – concrete, metal or wood.
Taking a chronological journey, the curators also aimed to tackle any misconceptions of what being an engineer means. Arup’s myriad hand drawings, sketches and clever manifestos, his sense of humour and his multidisciplinary background – the British-born Dane studied philosophy and mathematics before moving on to his degree in engineering – testify to that.
Displays take the visitor through early works, such as the London Zoo’s Penguin Pool – Arup’s landmark breakthrough project with architect Berthold Lubetkin – and his significant contribution during World War II – his fenders for Mulberry Harbour were a crucial element towards the Allied invasion of Normandy’s success. Exhibits also touch upon key later projects, realised prior to Arup’s passing – such as the Centre Pompidou in Paris and the Menil Collection. Kingsgate Bridge is one of the very last projects the engineering master was involved in. His ashes were scattered from it in 1988.
Of course, Arup’s legacy lives on, through his ongoing world famous engineering firm, which now counts thousands of employees around the globe, spanning not only civil engineering but also lighting and acoustics – an international and truly multidisciplinary approach firmly set from the very beginning by its founder.
Contemporary and ongoing work by the office offers a fitting ending to the show, hinting towards the future; facades using algae? Auralisation tools that help you understand how architecture affects sound? You name it – Arup is probably working on it.
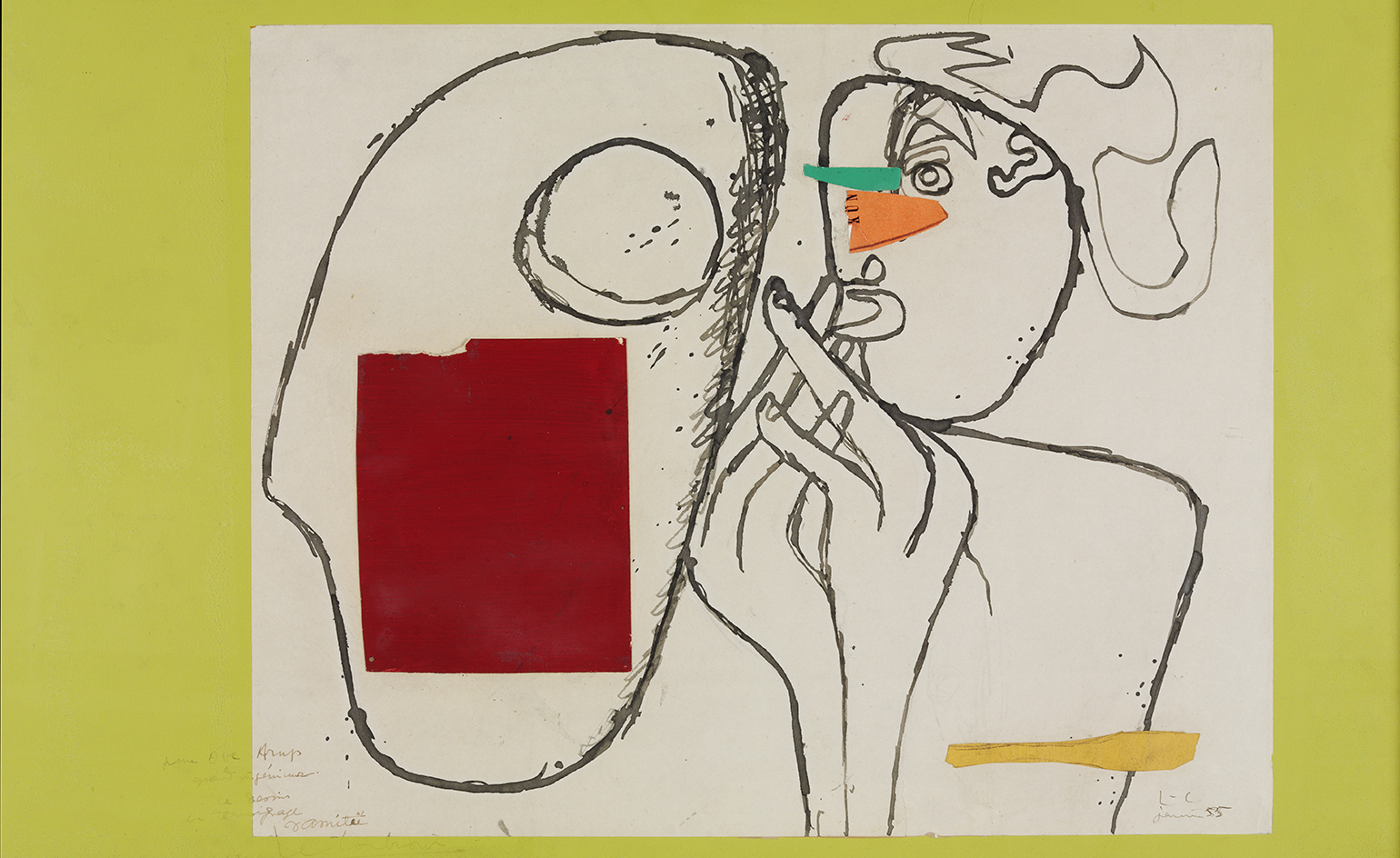
Presenting Arup’s story through a chronological journey, the curators aimed to tackle any misconceptions of what being an engineer means; covering Arup’s myriad hand drawings, sketches and clever manifestos, his sense of humour and his multidisciplinary background. Pictured: a colour lithograph portrait of Ove Arup by Le Corbusier. Photography: Courtesy of Private Collection. FLC, ADAGP, Paris and DACS, London 2016
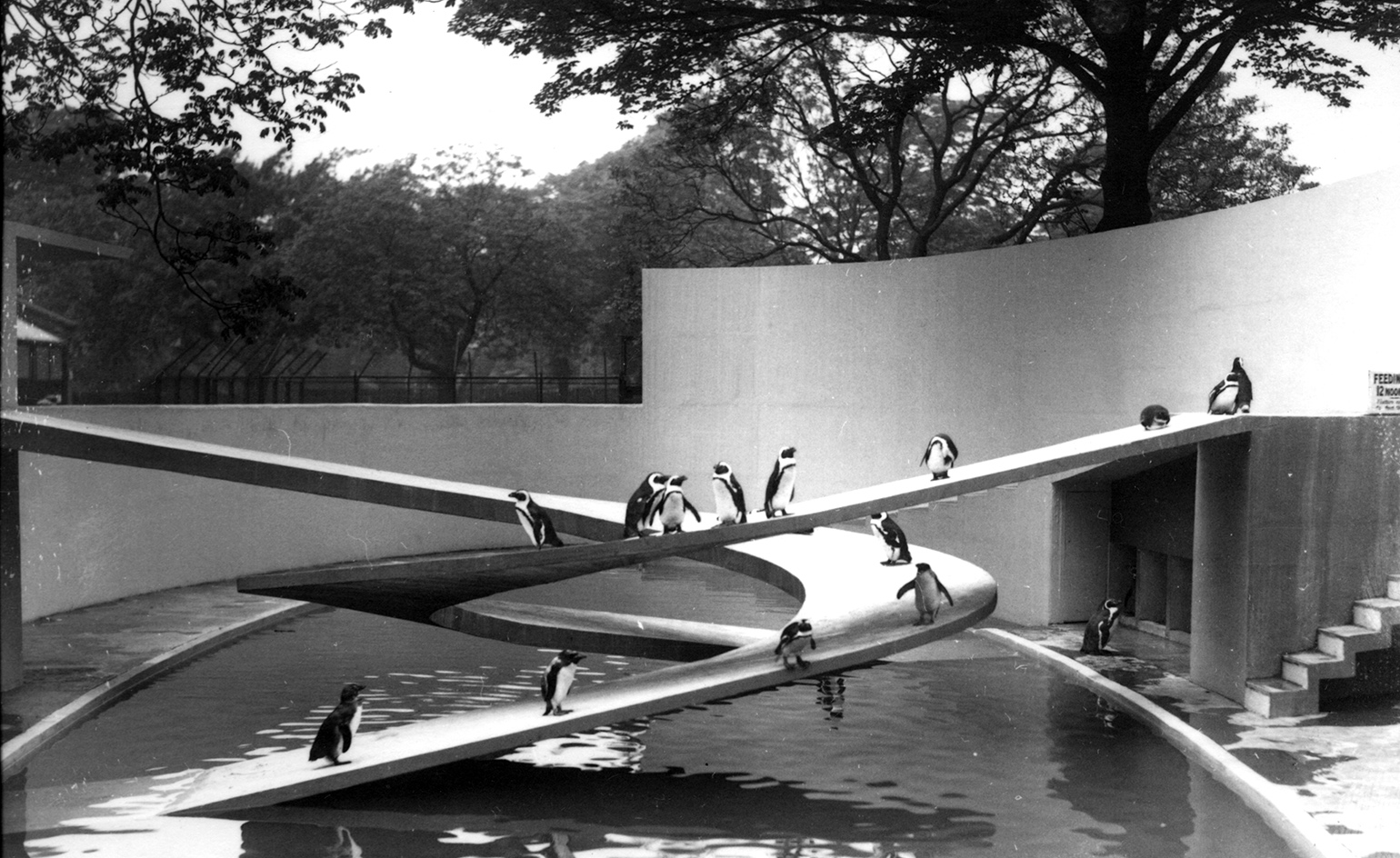
The Penguin Pool in London’s Zoo was the engineer’s breakthrough project, created with architect Berthold Lubetkin. Photography: ZSL
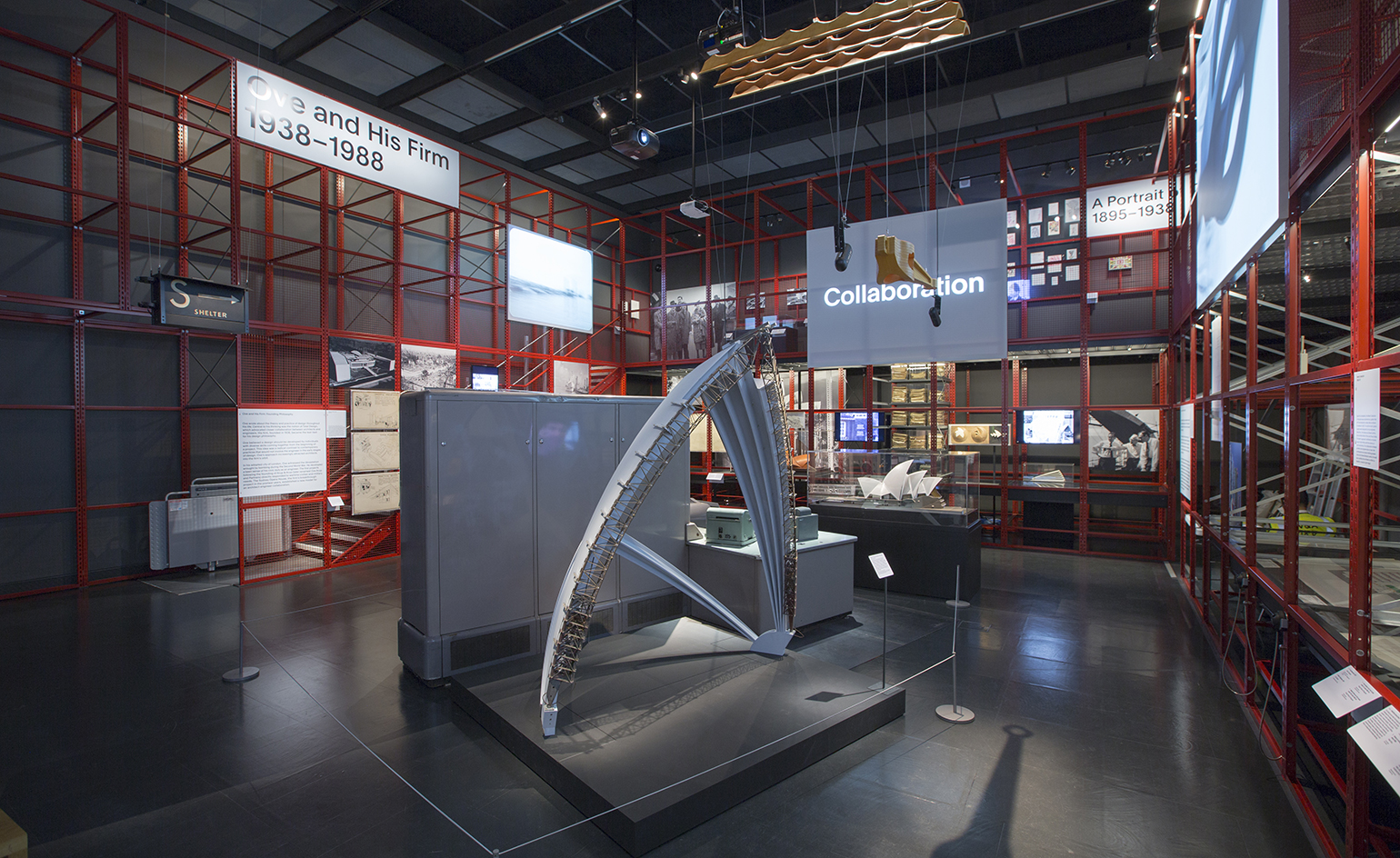
Exhibits also touch upon key later projects, realised prior to Arup’s passing – such as the Centre Pompidou in Paris and the Menil Collection. Photography: Victoria and Albert Museum
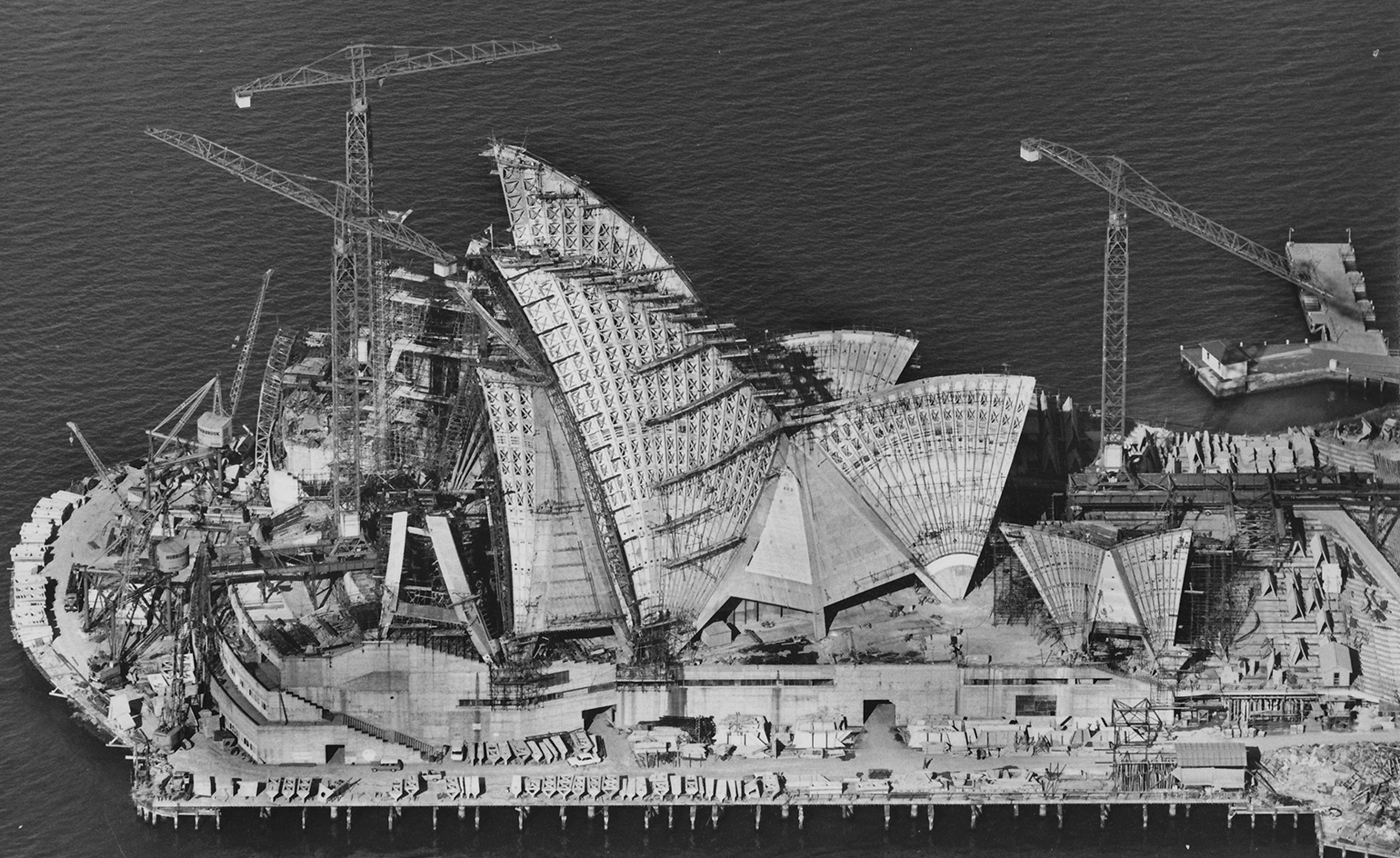
The Sydney Opera House was another project Arup famously worked on – the building was designed by Jørn Utzon. Photography: Robert Baudin for Hornibrook Ltd. Courtesy of Australian Air Photos
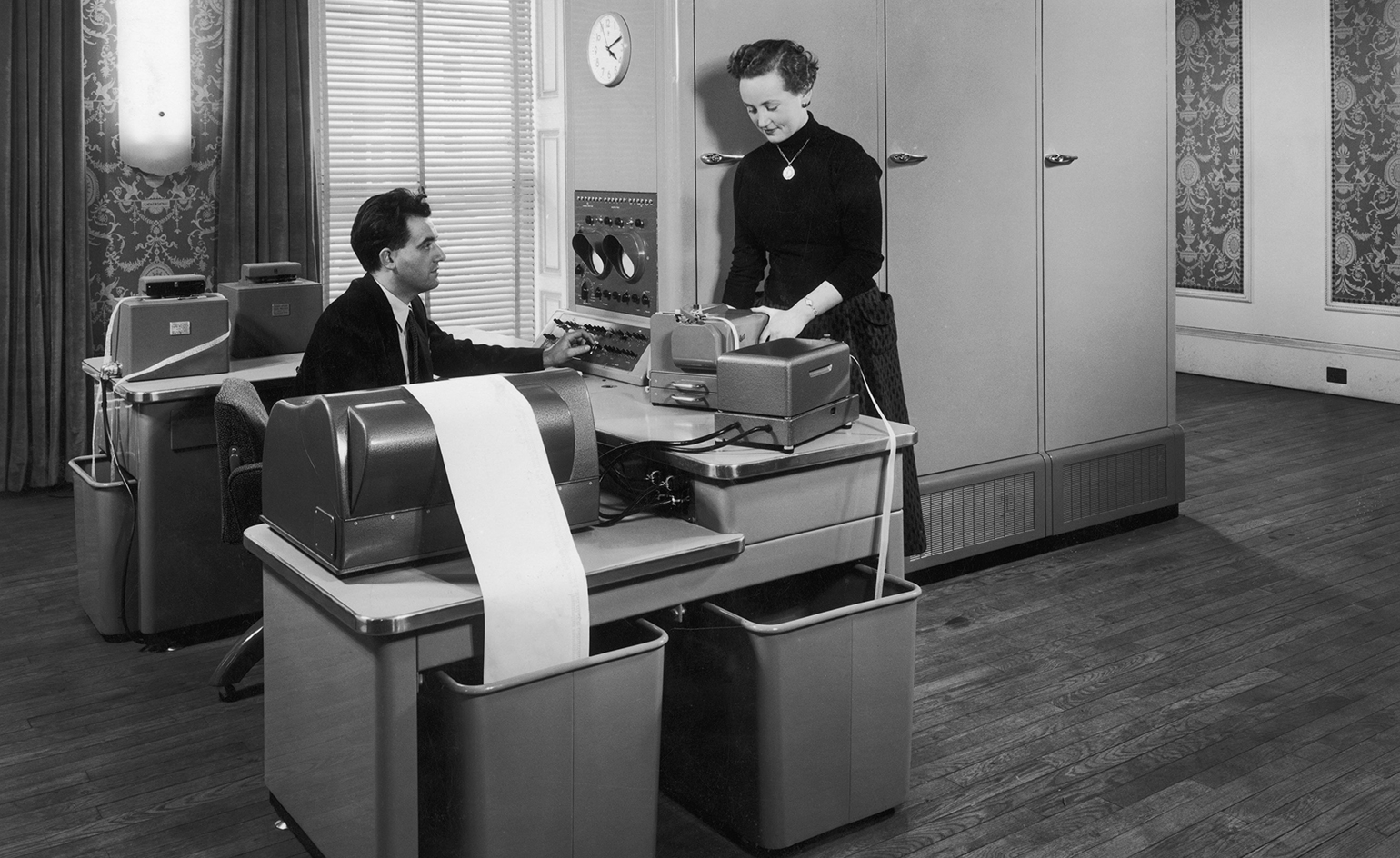
This particular project was the first Arup worked on, where he used a computer for the calculations. Pictured here, the machine itself in 1957, called ’Pegasus’. Photography: Museum of Science and Industry
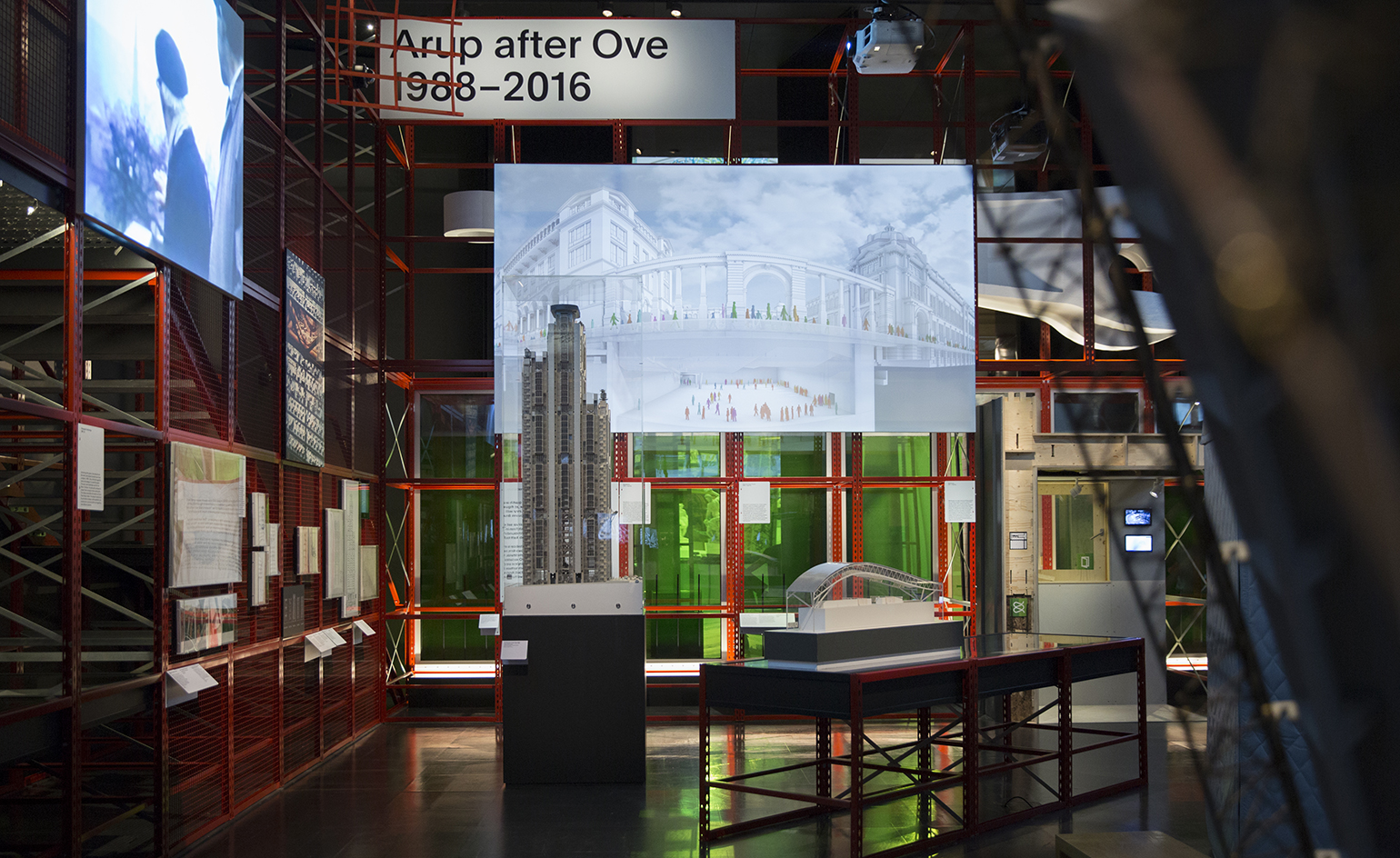
Arup’s legacy continues to live on through his ongoing world famous engineering firm, which now counts thousands of employees around the globe, spanning not only civil engineering but also lighting and acoustics. Photography: Victoria and Albert Museum
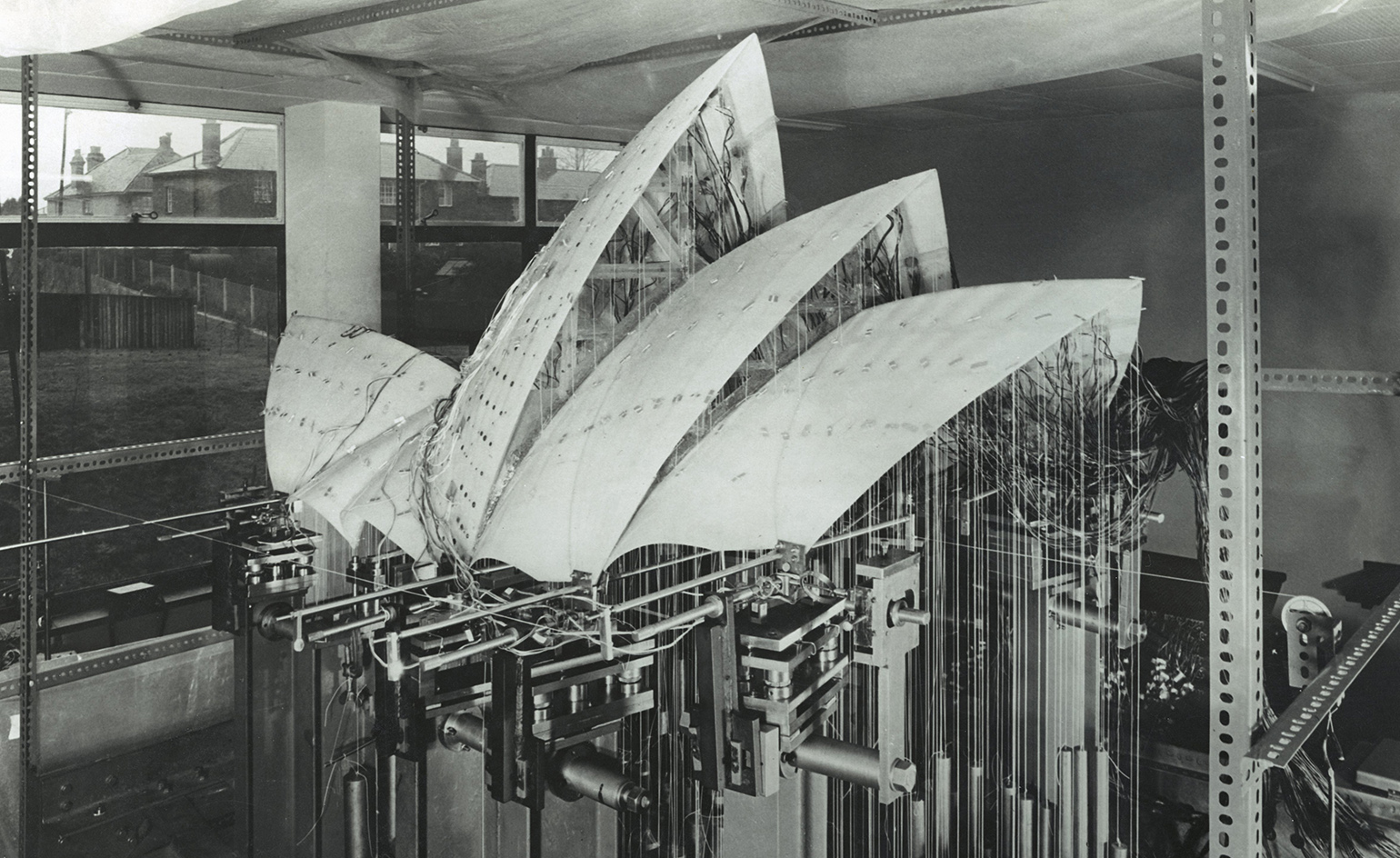
Stress distribution testing on a 160 Perspex roof model of the Sydney Opera House at Southampton University in 1960. Photography: Henk Snoek. Courtesy of Arup
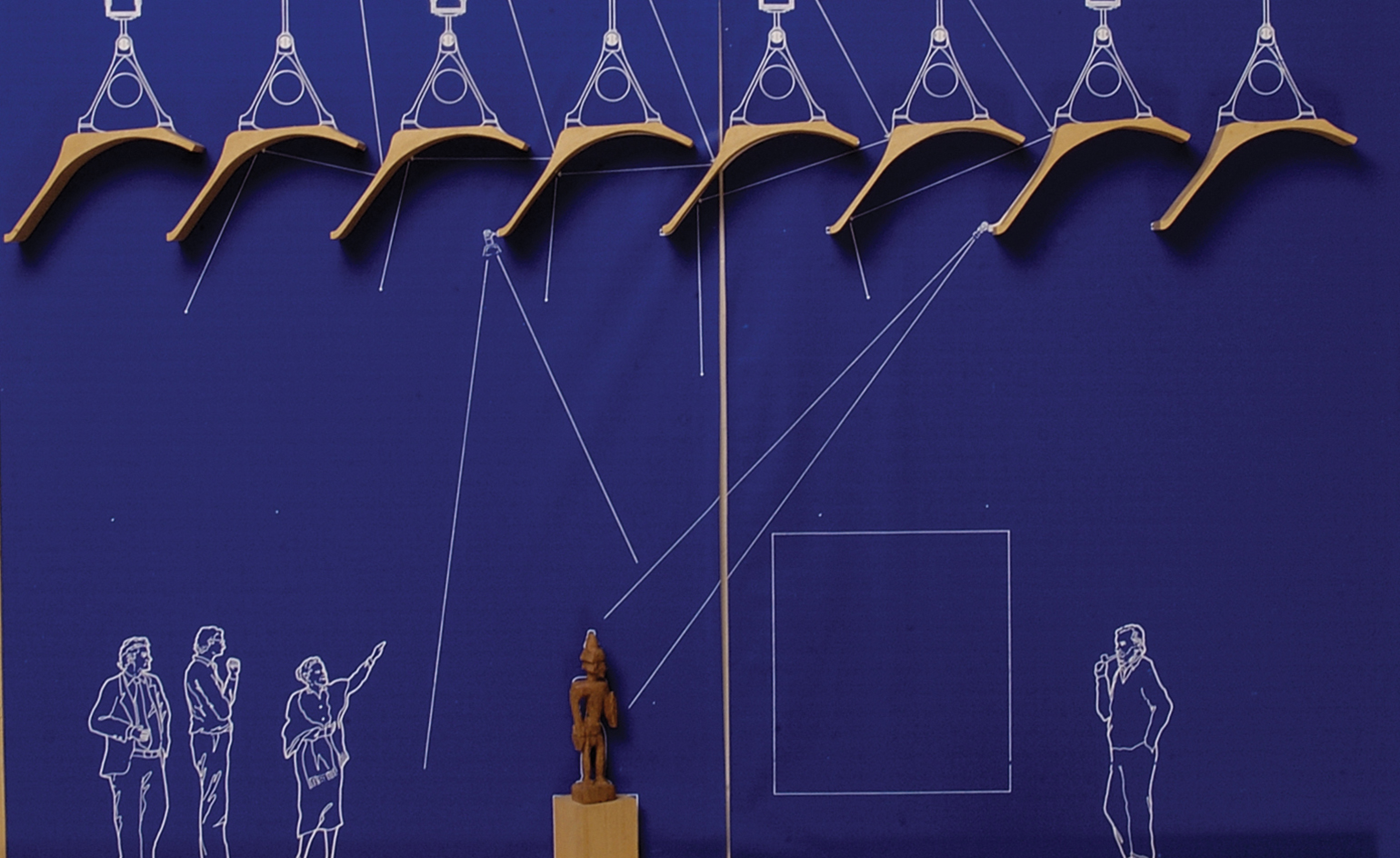
Bas relief on blueprint depicting a section of the Menil Collection in Houston, Texas, a project by Piano & Fitzgerald. Photography: Francesco Pino Fondazione Renzo Piano, 2009. Courtesy: Fondazione Renzo Piano
INFORMATION
‘Engineering the World: Ove Arup and the Philosophy of Total Design’ is on show at the V&A 18 June – 6 November 2016. For more information visit the V&A website
Receive our daily digest of inspiration, escapism and design stories from around the world direct to your inbox.
Ellie Stathaki is the Architecture & Environment Director at Wallpaper*. She trained as an architect at the Aristotle University of Thessaloniki in Greece and studied architectural history at the Bartlett in London. Now an established journalist, she has been a member of the Wallpaper* team since 2006, visiting buildings across the globe and interviewing leading architects such as Tadao Ando and Rem Koolhaas. Ellie has also taken part in judging panels, moderated events, curated shows and contributed in books, such as The Contemporary House (Thames & Hudson, 2018), Glenn Sestig Architecture Diary (2020) and House London (2022).
-
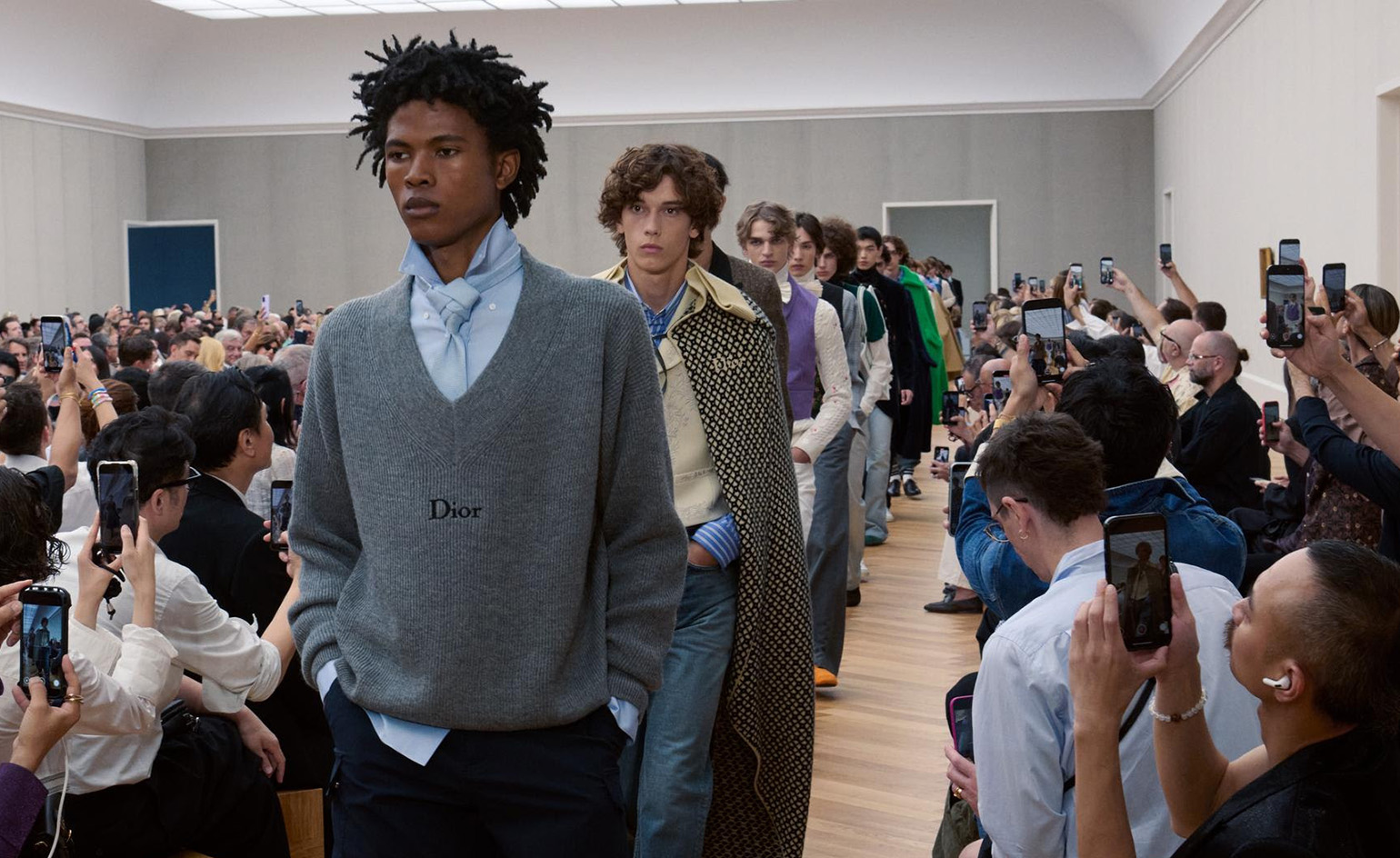 Men’s Fashion Week A/W 2026 is almost here. Here’s what to expect
Men’s Fashion Week A/W 2026 is almost here. Here’s what to expectFrom this season’s roster of Pitti Uomo guest designers to Jonathan Anderson’s sophomore men’s collection at Dior – as well as Véronique Nichanian’s Hermès swansong – everything to look out for at Men’s Fashion Week A/W 2026
-
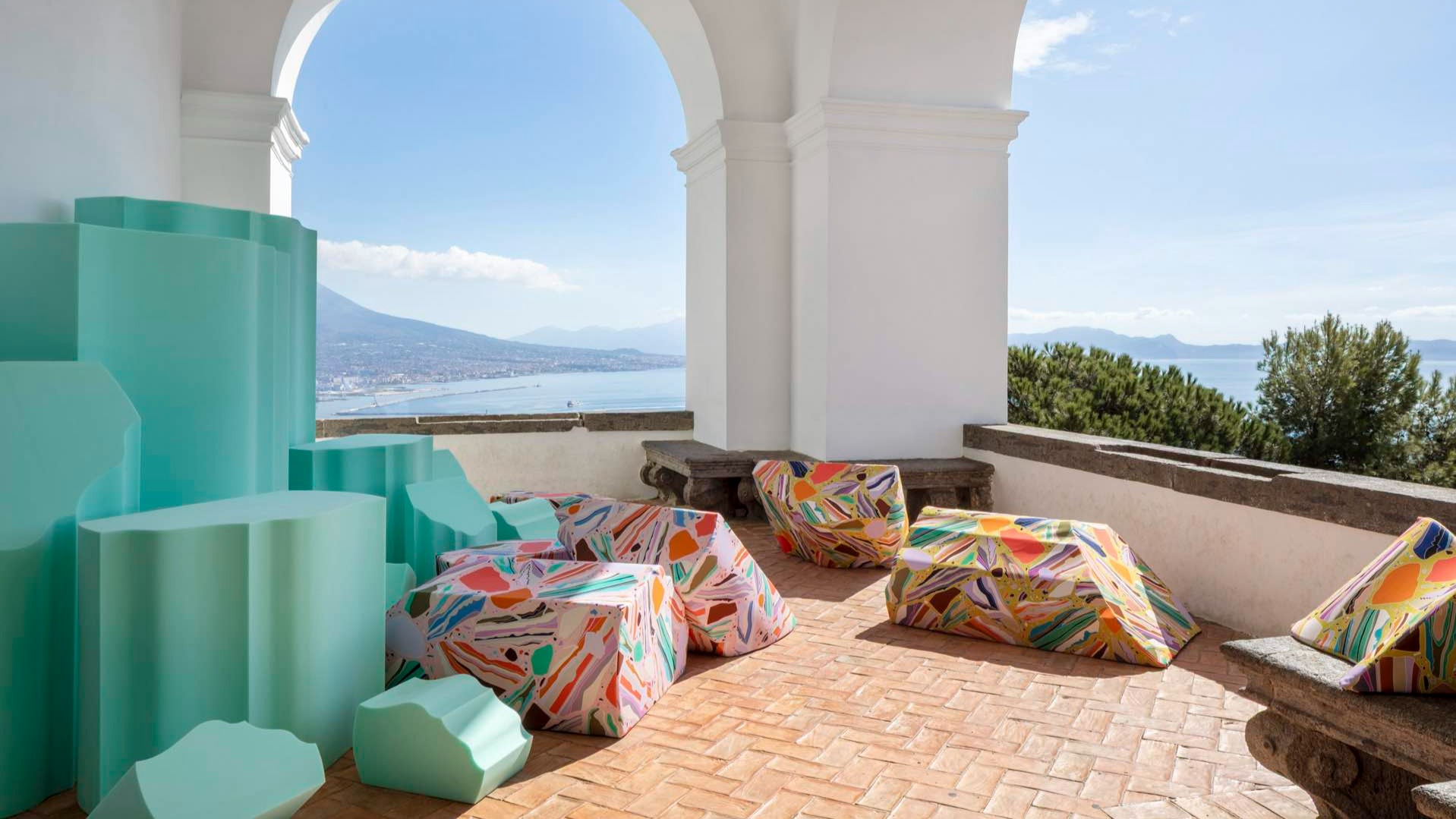 The international design fairs shaping 2026
The international design fairs shaping 2026Passports at the ready as Wallpaper* maps out the year’s best design fairs, from established fixtures to new arrivals.
-
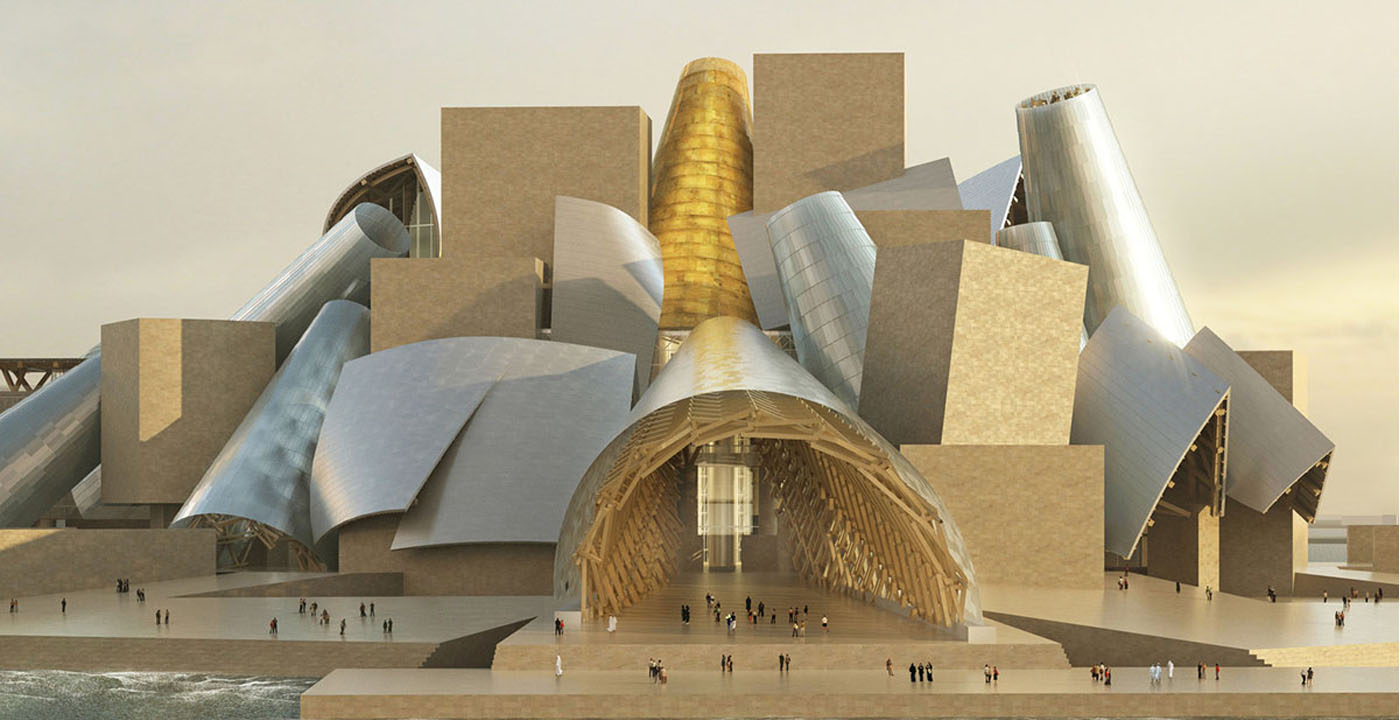 The eight hotly awaited art-venue openings we are most looking forward to in 2026
The eight hotly awaited art-venue openings we are most looking forward to in 2026With major new institutions gearing up to open their doors, it is set to be a big year in the art world. Here is what to look out for
-
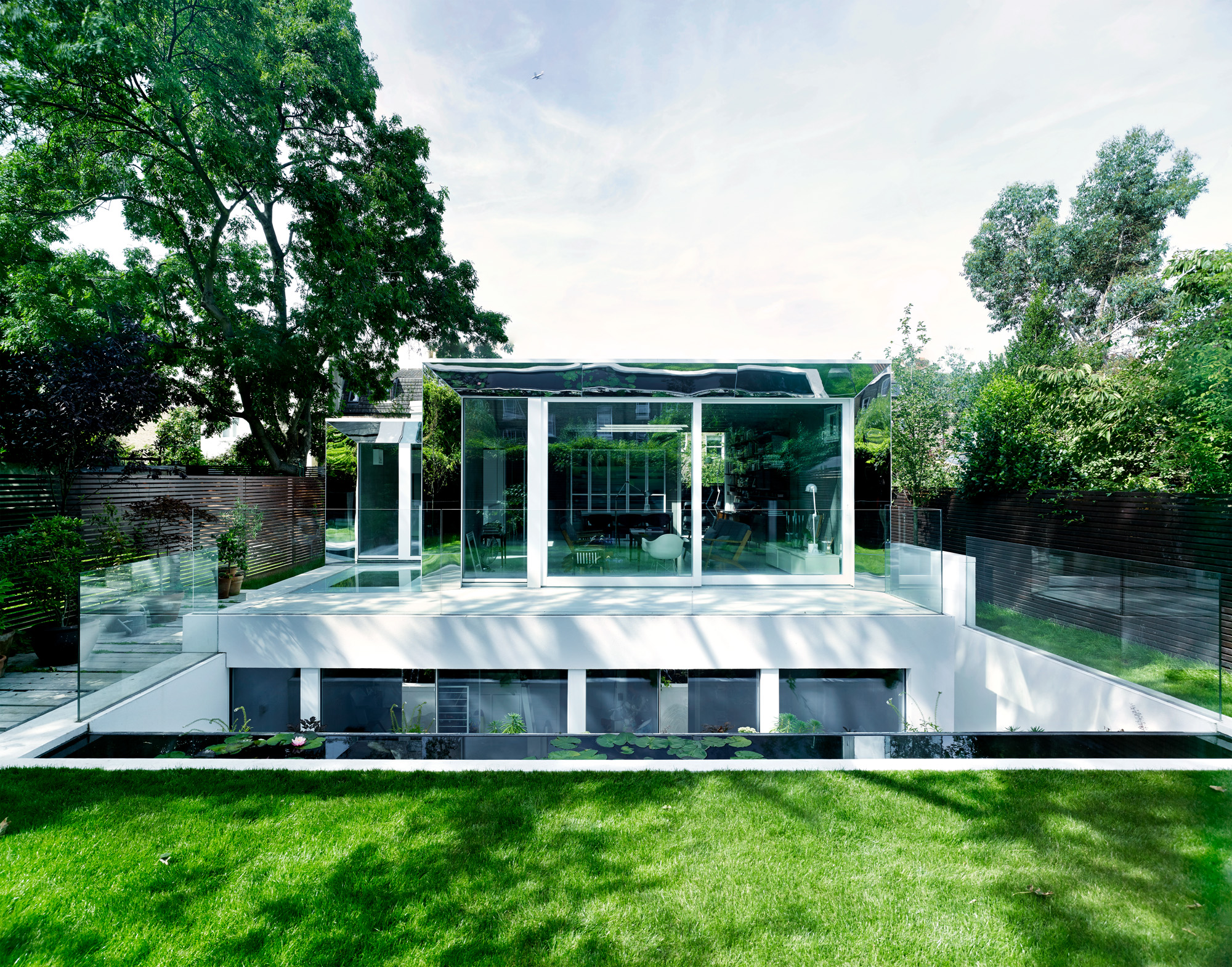 This modern Clapham house is nestled indulgently in its garden
This modern Clapham house is nestled indulgently in its gardenA Clapham house keeps a low profile in south London, at once merging with its environment and making a bold, modern statement; we revisit a story from the Wallpaper* archives
-
 Step inside this perfectly pitched stone cottage in the Scottish Highlands
Step inside this perfectly pitched stone cottage in the Scottish HighlandsA stone cottage transformed by award-winning Glasgow-based practice Loader Monteith reimagines an old dwelling near Inverness into a cosy contemporary home
-
 This curved brick home by Flawk blends quiet sophistication and playful details
This curved brick home by Flawk blends quiet sophistication and playful detailsDistilling developer Flawk’s belief that architecture can be joyful, precise and human, Runda brings a curving, sculptural form to a quiet corner of north London
-
 A compact Scottish home is a 'sunny place,' nestled into its thriving orchard setting
A compact Scottish home is a 'sunny place,' nestled into its thriving orchard settingGrianan (Gaelic for 'sunny place') is a single-storey Scottish home by Cameron Webster Architects set in rural Stirlingshire
-
 Porthmadog House mines the rich seam of Wales’ industrial past at the Dwyryd estuary
Porthmadog House mines the rich seam of Wales’ industrial past at the Dwyryd estuaryStröm Architects’ Porthmadog House, a slate and Corten steel seaside retreat in north Wales, reinterprets the area’s mining and ironworking heritage
-
 Arbour House is a north London home that lies low but punches high
Arbour House is a north London home that lies low but punches highArbour House by Andrei Saltykov is a low-lying Crouch End home with a striking roof structure that sets it apart
-
 A former agricultural building is transformed into a minimal rural home by Bindloss Dawes
A former agricultural building is transformed into a minimal rural home by Bindloss DawesZero-carbon design meets adaptive re-use in the Tractor Shed, a stripped-back house in a country village by Somerset architects Bindloss Dawes
-
 RIBA House of the Year 2025 is a ‘rare mixture of sensitivity and boldness’
RIBA House of the Year 2025 is a ‘rare mixture of sensitivity and boldness’Topping the list of seven shortlisted homes, Izat Arundell’s Hebridean self-build – named Caochan na Creige – is announced as the RIBA House of the Year 2025