Apollo Architects & Associates make waves with seaside residence
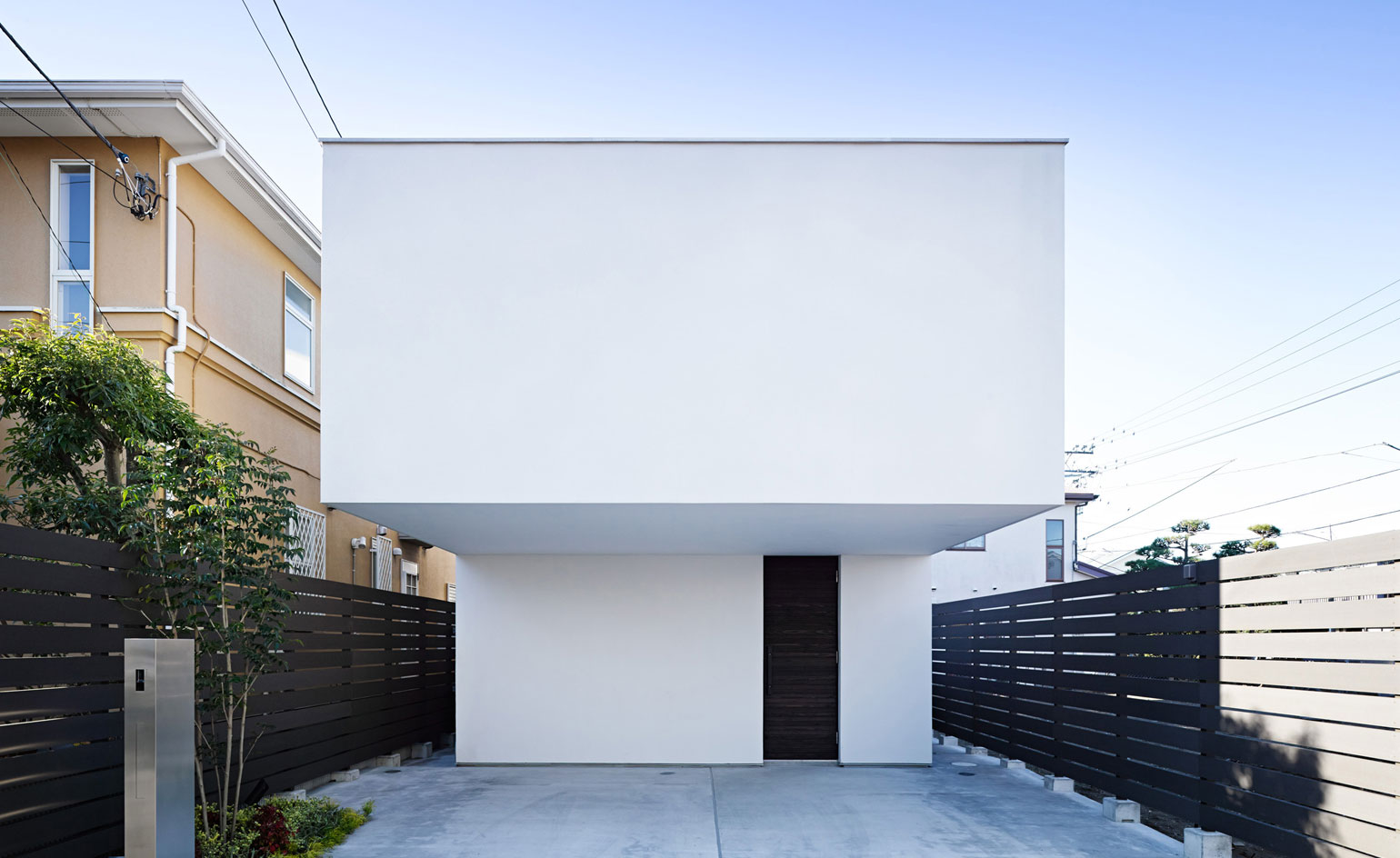
Shaped around the idea of a resort hotel, this Japanese family home in Fujisawa, Kanagawa is a restful haven for any sea-lover, positioned a mere two kilometres from the ocean. The client, an avid surfer with family in-tow, acquired the land to build a home, which would be functional and robust enough to serve everyday life activity whilst maintaining a relaxed 'holiday' feel.
The commission for Wave House went to Apollo Architects & Associates, headed by Satoshi Kurosaki. The team began with a U-shaped plan built around a ground floor open-air courtyard. A family memorial tree stands regally at its heart; a symbolic growing process to be observed from both ground and first floor levels. The void also separates visually the living and kitchen/dining spaces on the first floor; these are internally connected by a couple of steps. The glass walls reflect the blue sky above, referring to the blue ocean nearby. A wide corner window ensures the open-plan kitchen and dining area gets natural light from both sides.
At the other end, double sliding doors lead you from the living room to a cantilevered roof terrace. Surrounded by a solid concrete wall, the terrace is a private space, but also allows plenty of daylight to flood the interior. Due to the compact size of the home, typical of Japanese dwellings, both outside spaces significantly enhance the interior's connection with the outdoors.
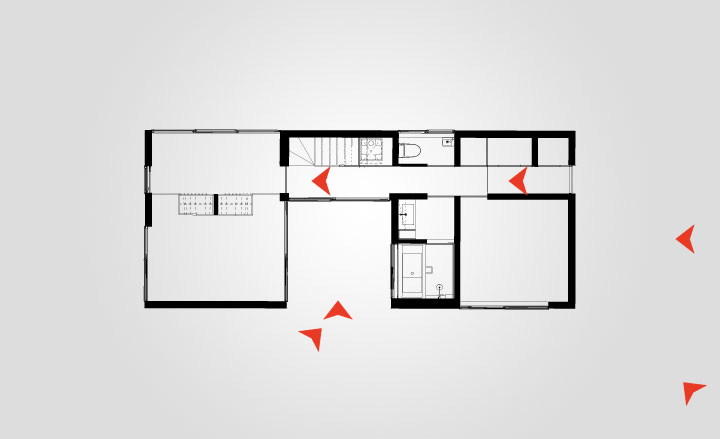
The Japanese Wave House is located by the sea, so an ocean-inspired design - influenced by resort hotels - was a natural choice
Take an interactive tour of Wave House
Warm walnut flooring complements the minimal interiors. The upper level ceiling's sombre brown Douglas fir louvres are created in an east-west orientation, enhancing the roof's wave-like shape. The proximity to the sea meant that external materials were carefully chosen for their durability, including exposed concrete, aluminium window framework and resin-coated wooden decking and fencing.
On the ground floor, a bathroom can be directly accessed through the courtyard, after a day at the beach. The children's room (complete with study area), the master bedroom, additional washrooms and the entrance hallway also share the ground floor. The courtyard remains visible throughout, acting as the project's core and allowing family members to maintain visual connection across different rooms and levels.
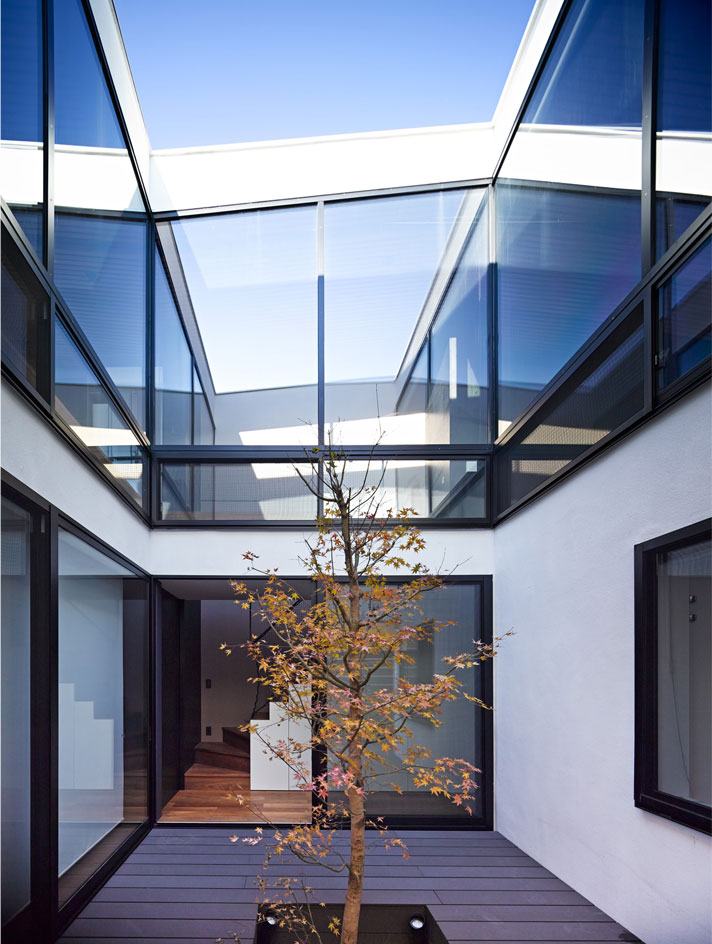
The project was designed by Apollo Architects & Associates. The central atrium and open-air courtyard were their starting point and proved key to the layout arrangement
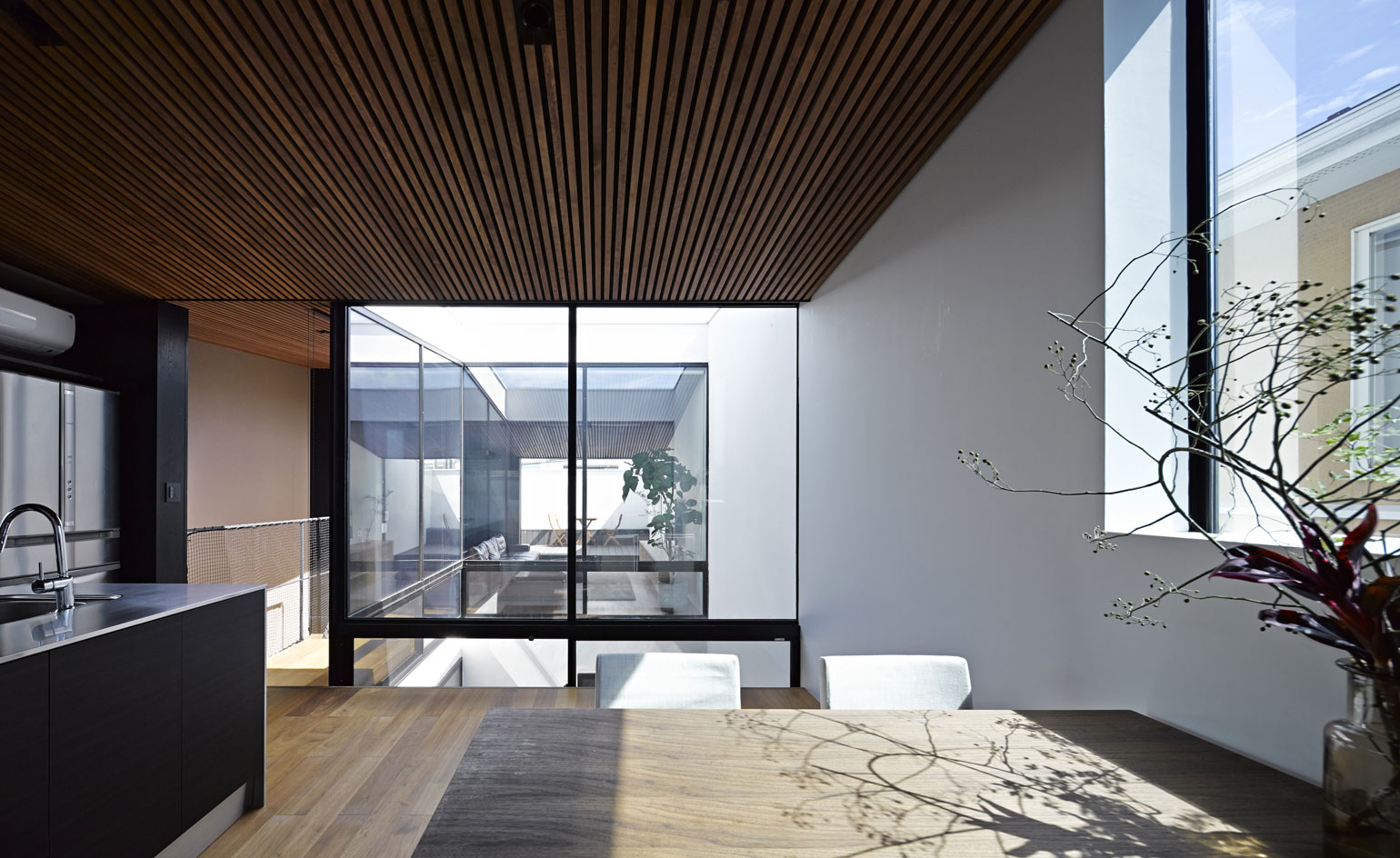
On the upper level, the void helps divide the living room from the kitchen and dining area
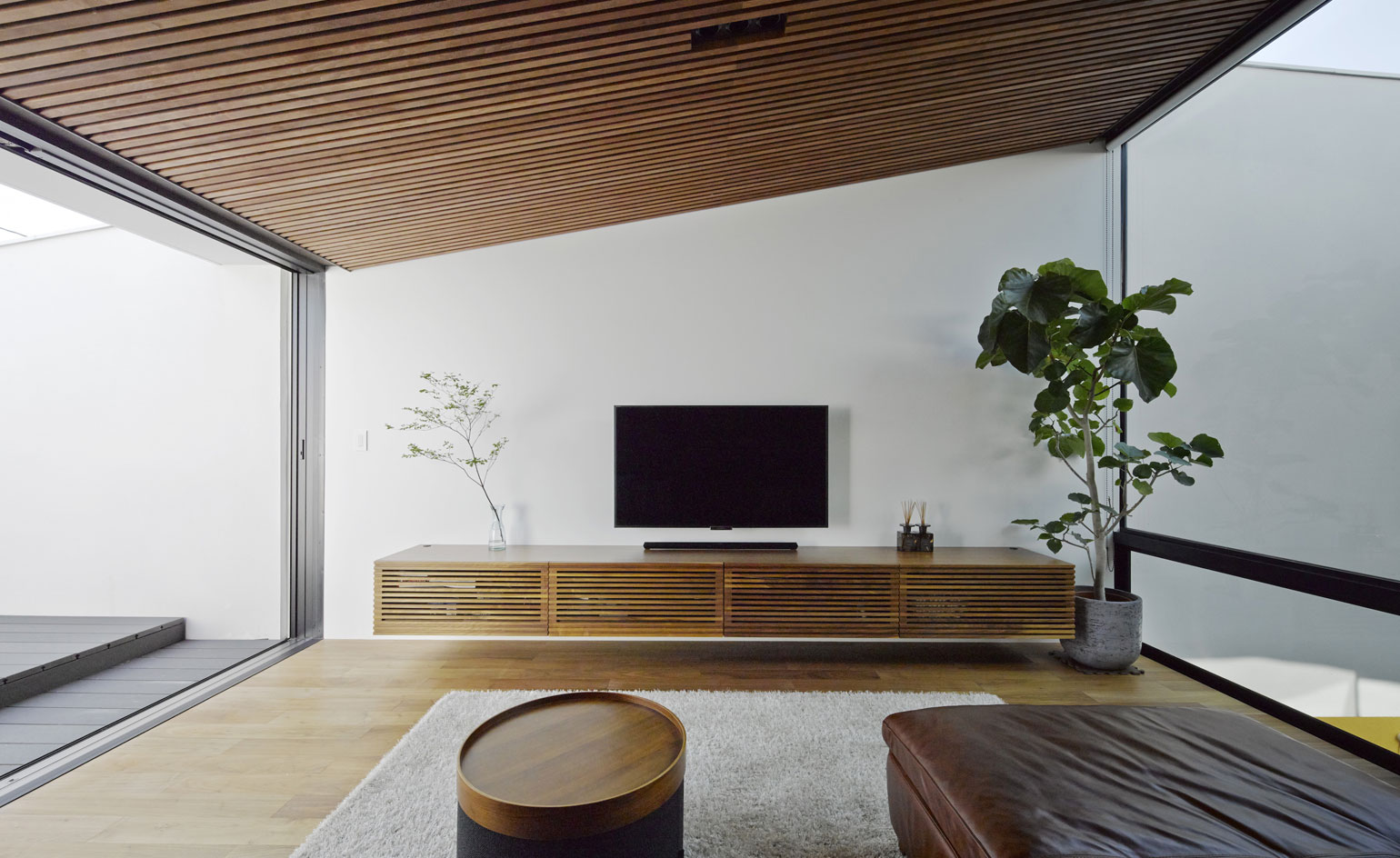
Glass openings on both sides of the living room ensure the space has plenty of natural light
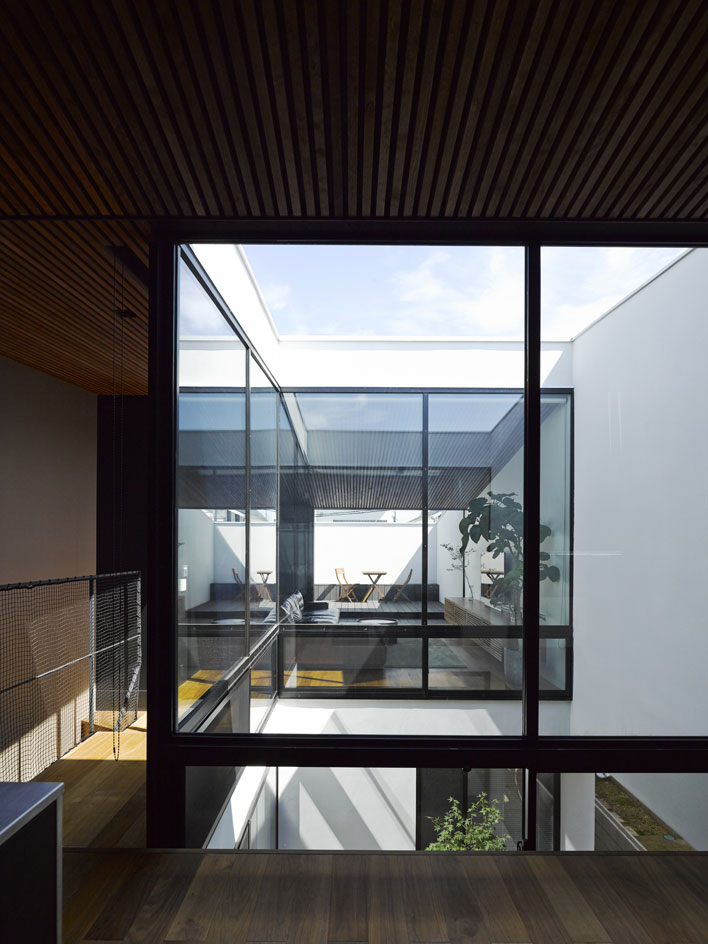
Double sliding doors lead the visitor from the living room to a cantilevered roof terrace
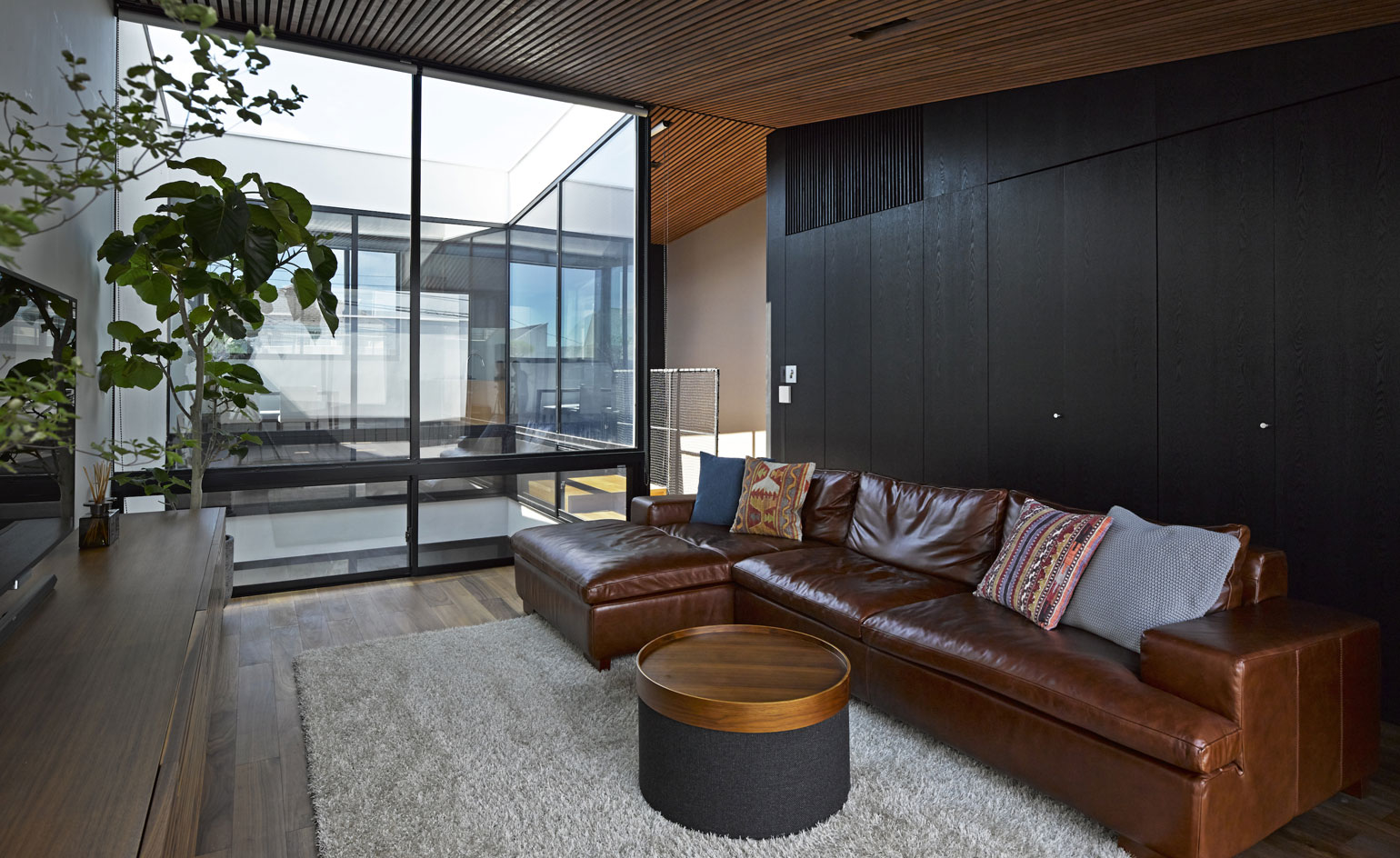
On the upper level, the brown Douglas fir louvres on the ceiling were created in an east-west orientation, enhancing the roof's wave-like shape
Receive our daily digest of inspiration, escapism and design stories from around the world direct to your inbox.
-
 Stay at this 17th-century farmhouse featured in ‘Hamnet’
Stay at this 17th-century farmhouse featured in ‘Hamnet’Inspired to live like a Tudor? Cwmmau Farmhouse, available as a holiday let through the National Trust, stars as the childhood home of Shakespeare’s wife, Agnes
-
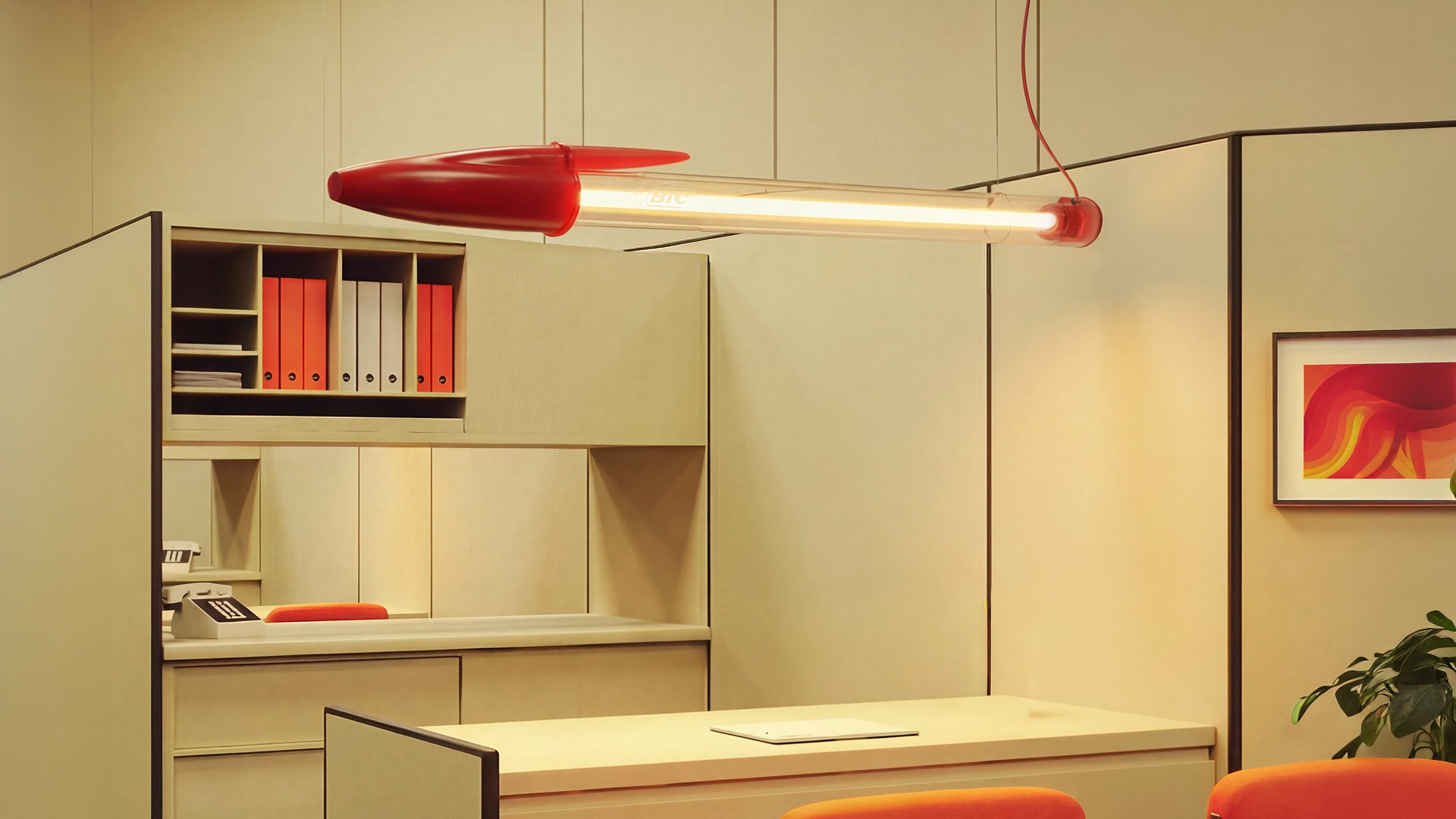 Remember the Bic Biro? It’s now a larger-than-life lamp
Remember the Bic Biro? It’s now a larger-than-life lampSeletti honours the iconic Bic pen on its 75th anniversary with a gigantic, luminous reproduction of its design
-
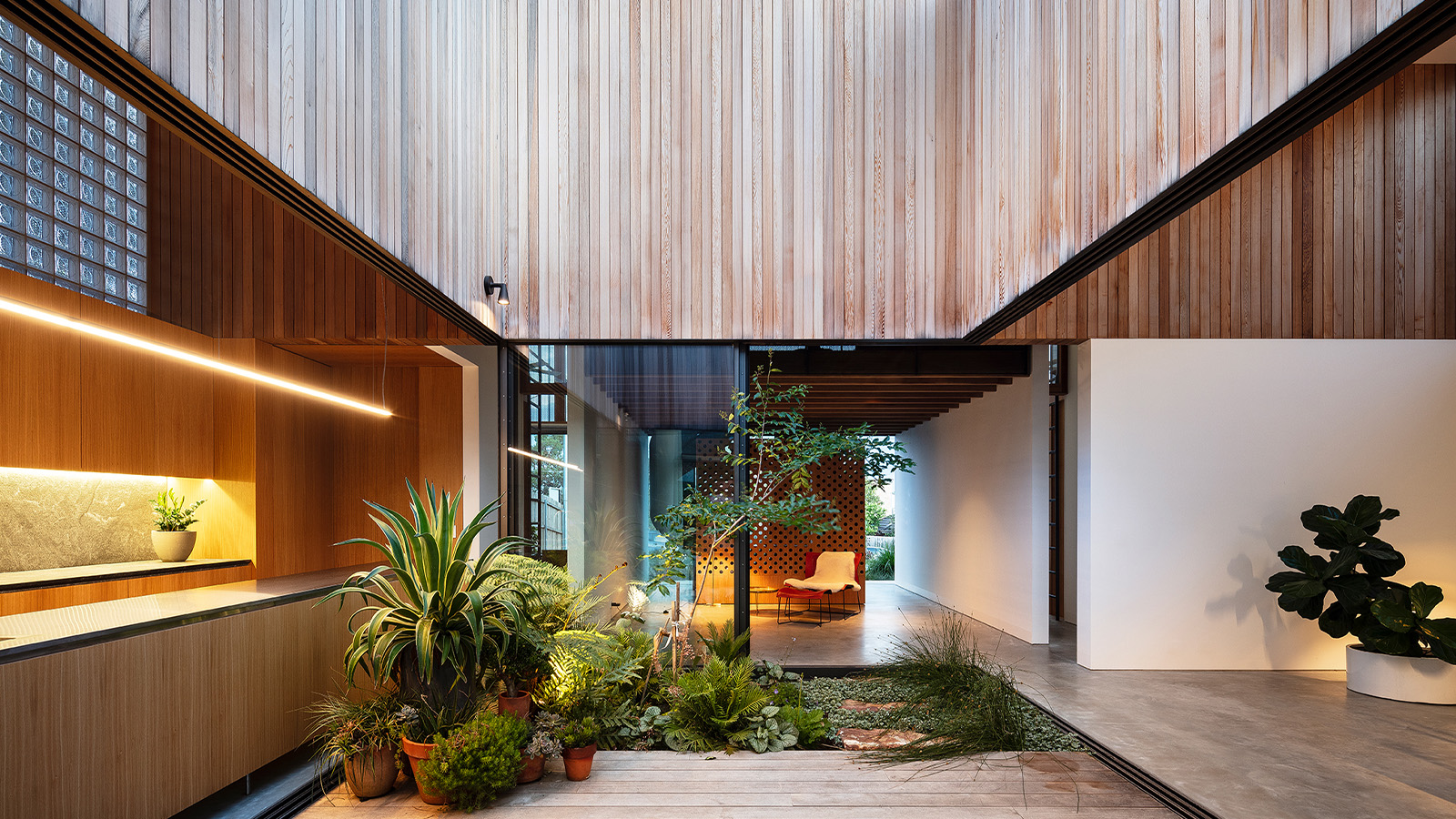 Tour these soothing courtyard homes around the world
Tour these soothing courtyard homes around the world‘Courtyard Homes’, a new book published by Phaidon, explores some of the most innovative interpretations of the genre, from Hawaii to south-east London
-
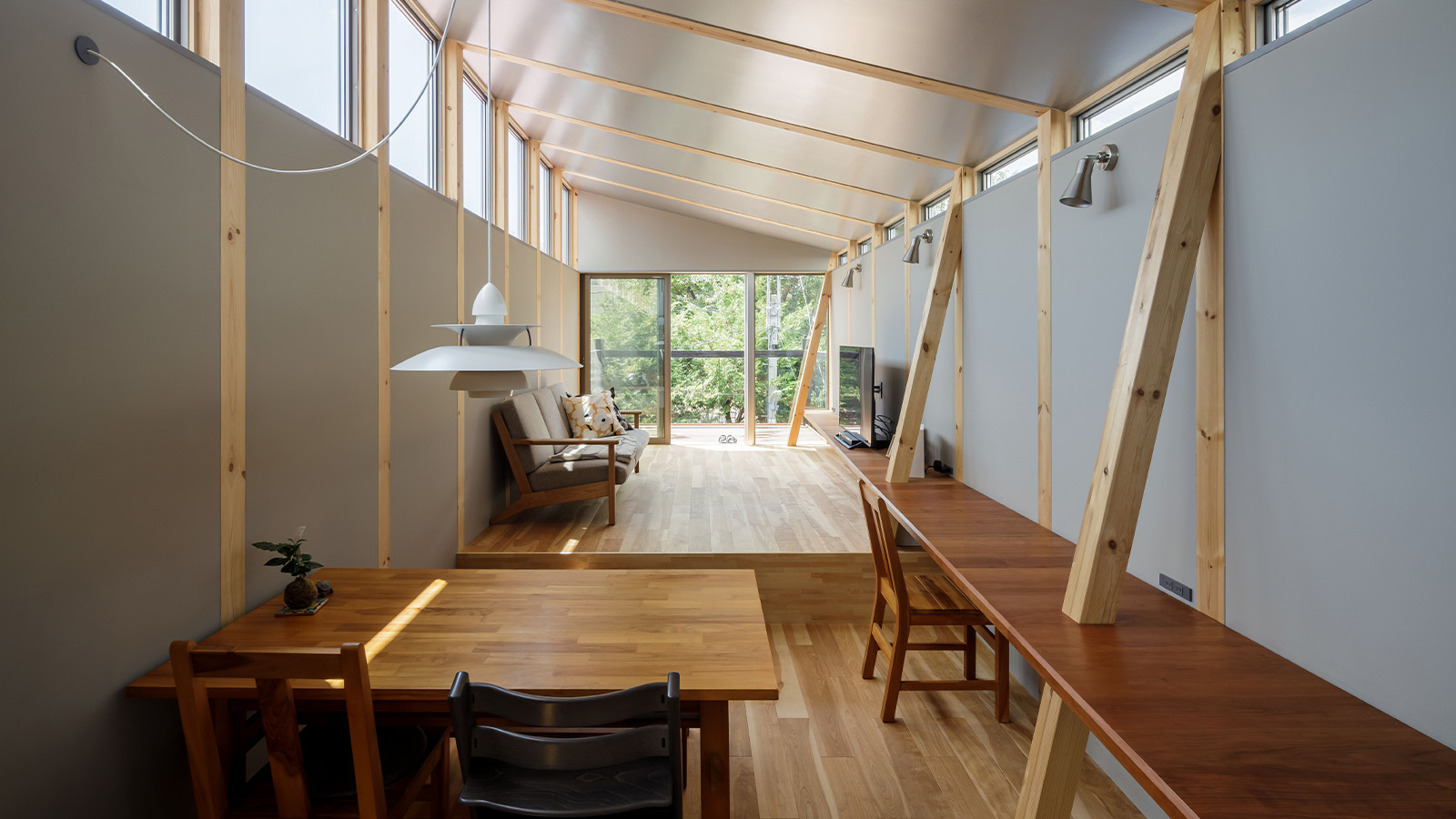 This Fukasawa house is a contemporary take on the traditional wooden architecture of Japan
This Fukasawa house is a contemporary take on the traditional wooden architecture of JapanDesigned by MIDW, a house nestled in the south-west Tokyo district features contrasting spaces united by the calming rhythm of structural timber beams
-
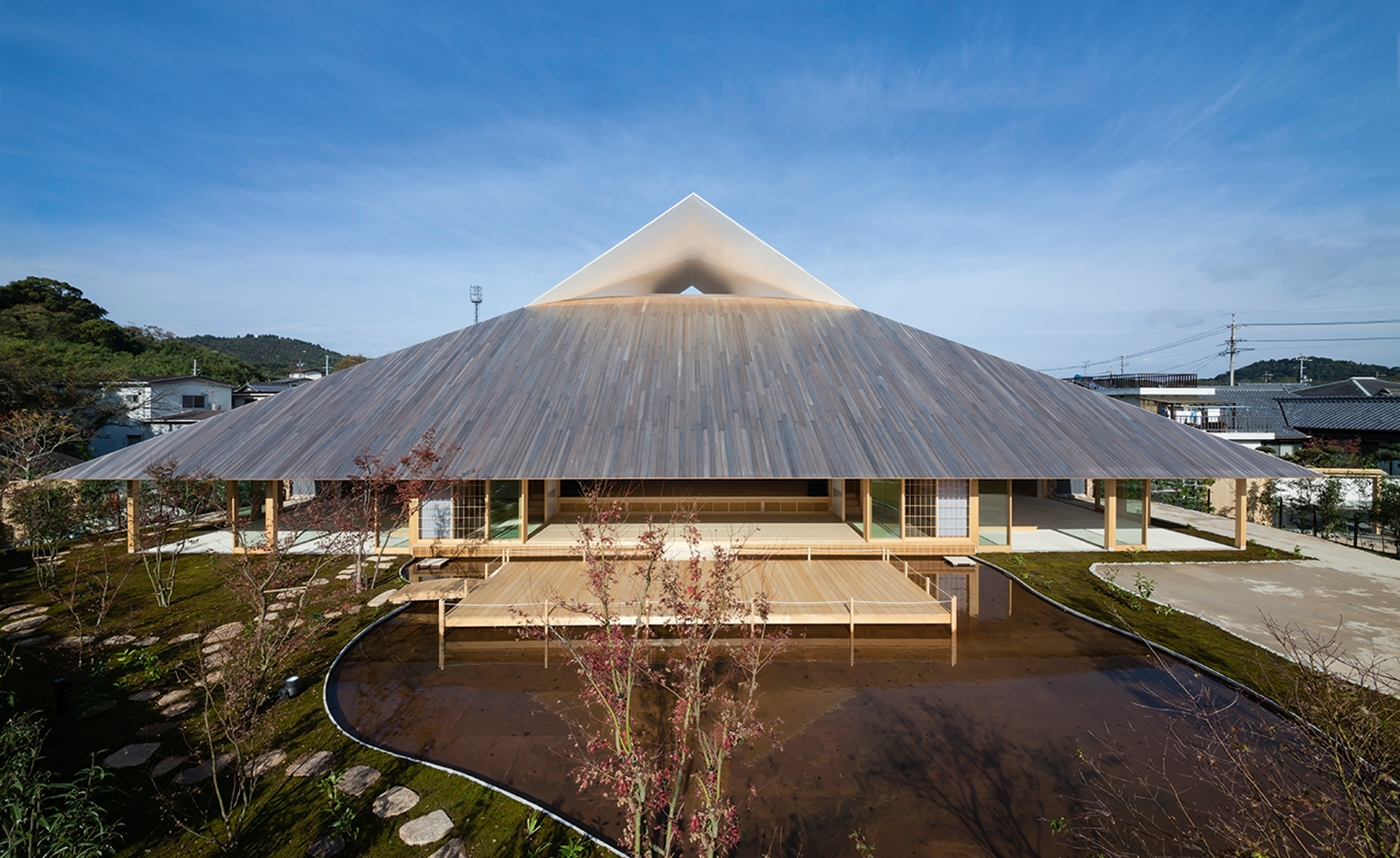 Take a tour of the 'architectural kingdom' of Japan
Take a tour of the 'architectural kingdom' of JapanJapan's Seto Inland Sea offers some of the finest architecture in the country – we tour its rich selection of contemporary buildings by some of the industry's biggest names
-
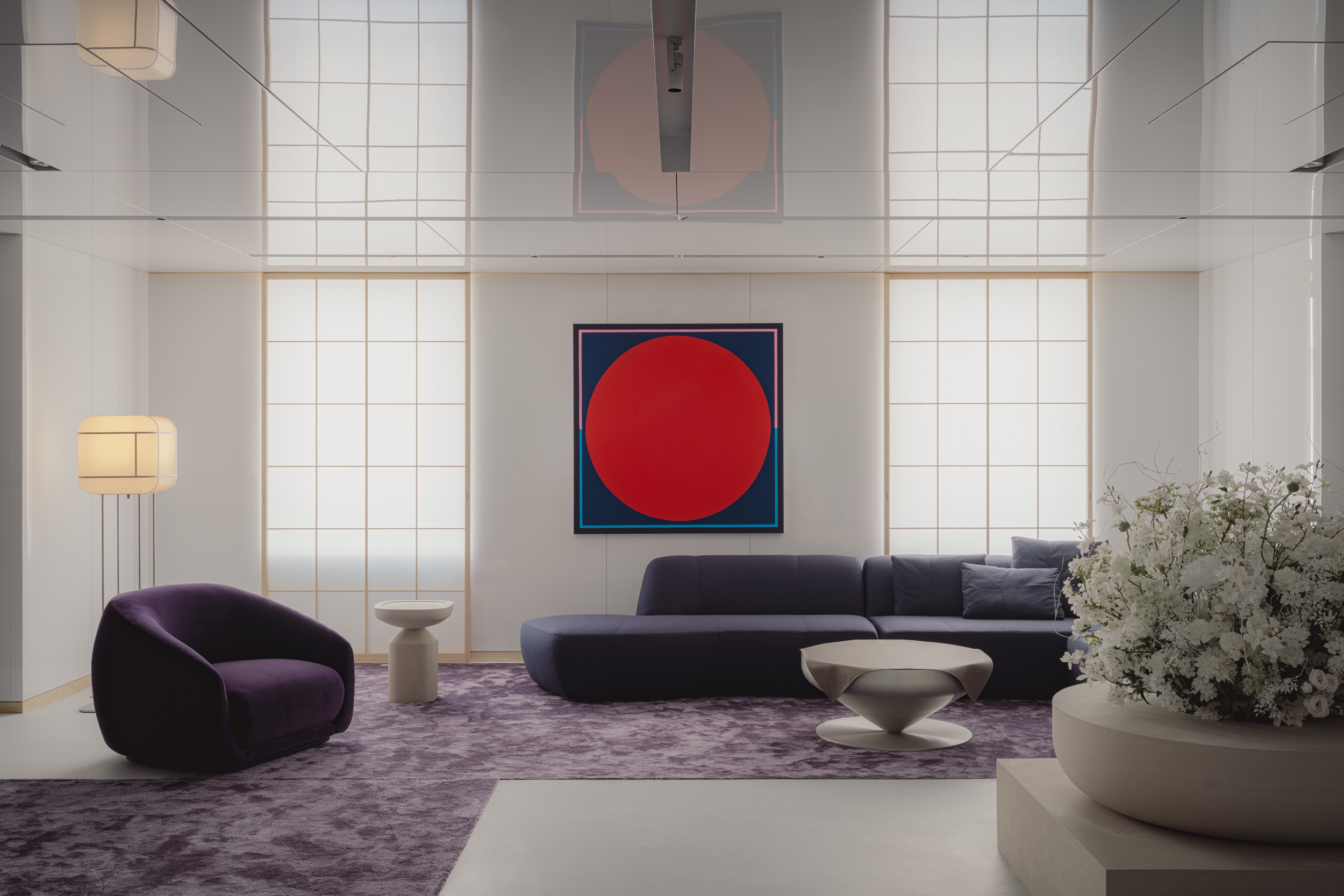 Matsuya Ginza lounge is a glossy haven at Tokyo’s century-old department store
Matsuya Ginza lounge is a glossy haven at Tokyo’s century-old department storeA new VIP lounge inside Tokyo’s Matsuya Ginza department store, designed by I-IN, balances modernity and elegance
-
 The Architecture Edit: Wallpaper’s houses of the month
The Architecture Edit: Wallpaper’s houses of the monthThis September, Wallpaper highlighted a striking mix of architecture – from iconic modernist homes newly up for sale to the dramatic transformation of a crumbling Scottish cottage. These are the projects that caught our eye
-
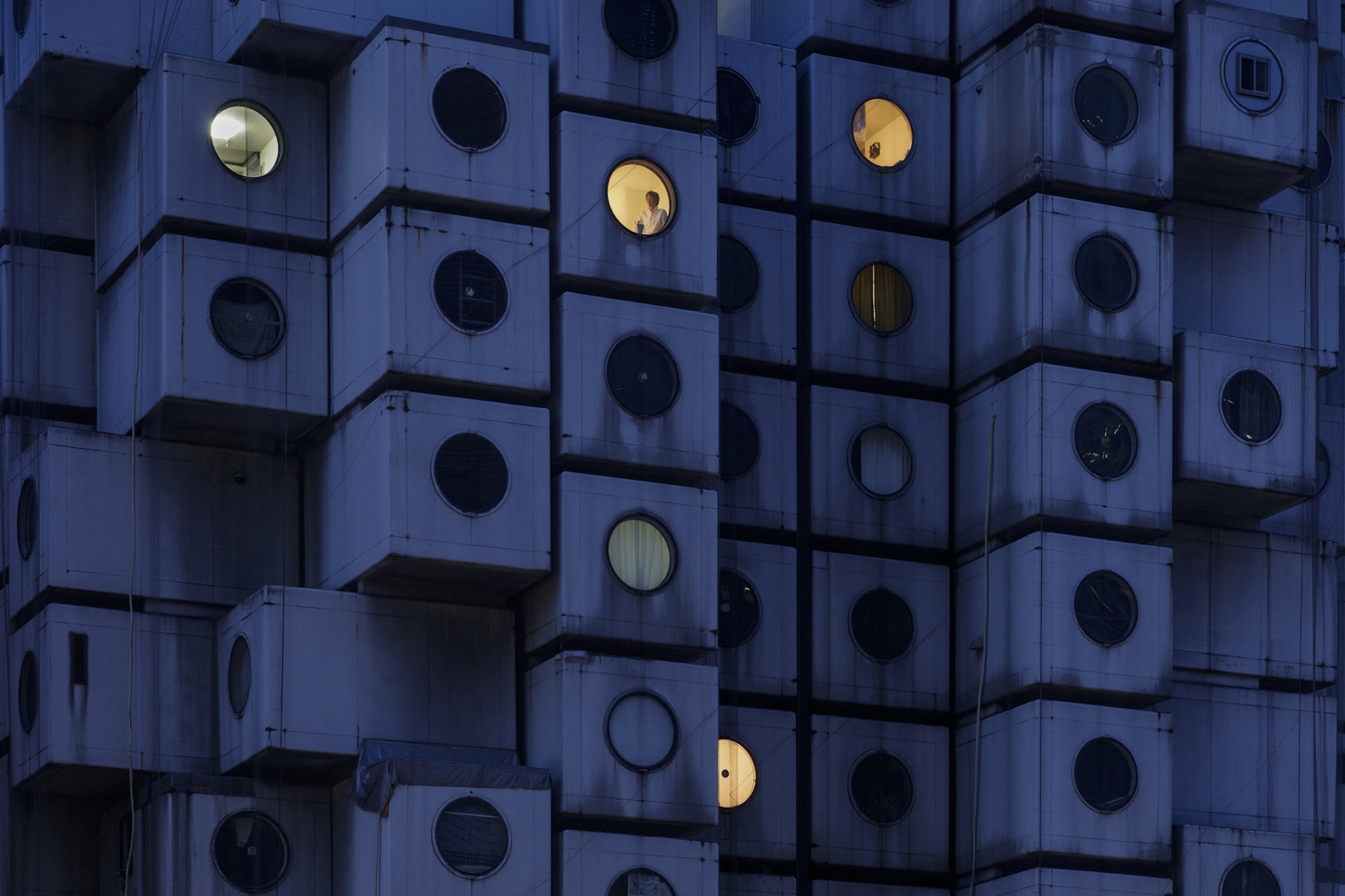 Utopian, modular, futuristic: was Japanese Metabolism architecture's raddest movement?
Utopian, modular, futuristic: was Japanese Metabolism architecture's raddest movement?We take a deep dive into Japanese Metabolism, the pioneering and relatively short-lived 20th-century architecture movement with a worldwide impact; explore our ultimate guide
-
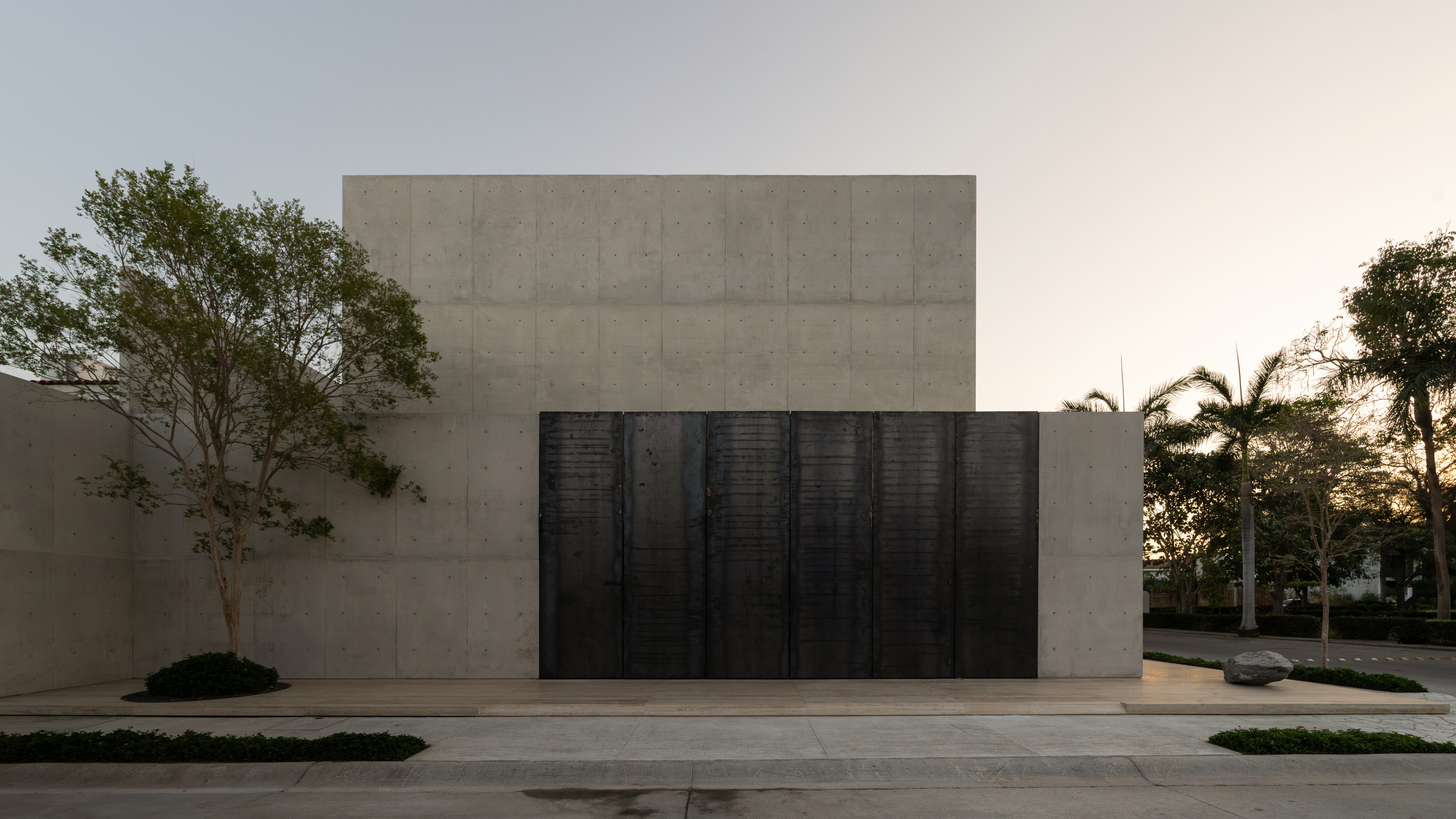 A beautifully crafted concrete family house in a Mexican suburb is a contemplative oasis
A beautifully crafted concrete family house in a Mexican suburb is a contemplative oasisHW Studio have shaped a private house from raw concrete, eschewing Brutalist forms in favour of soft light, enclosed spaces and delicate geometries
-
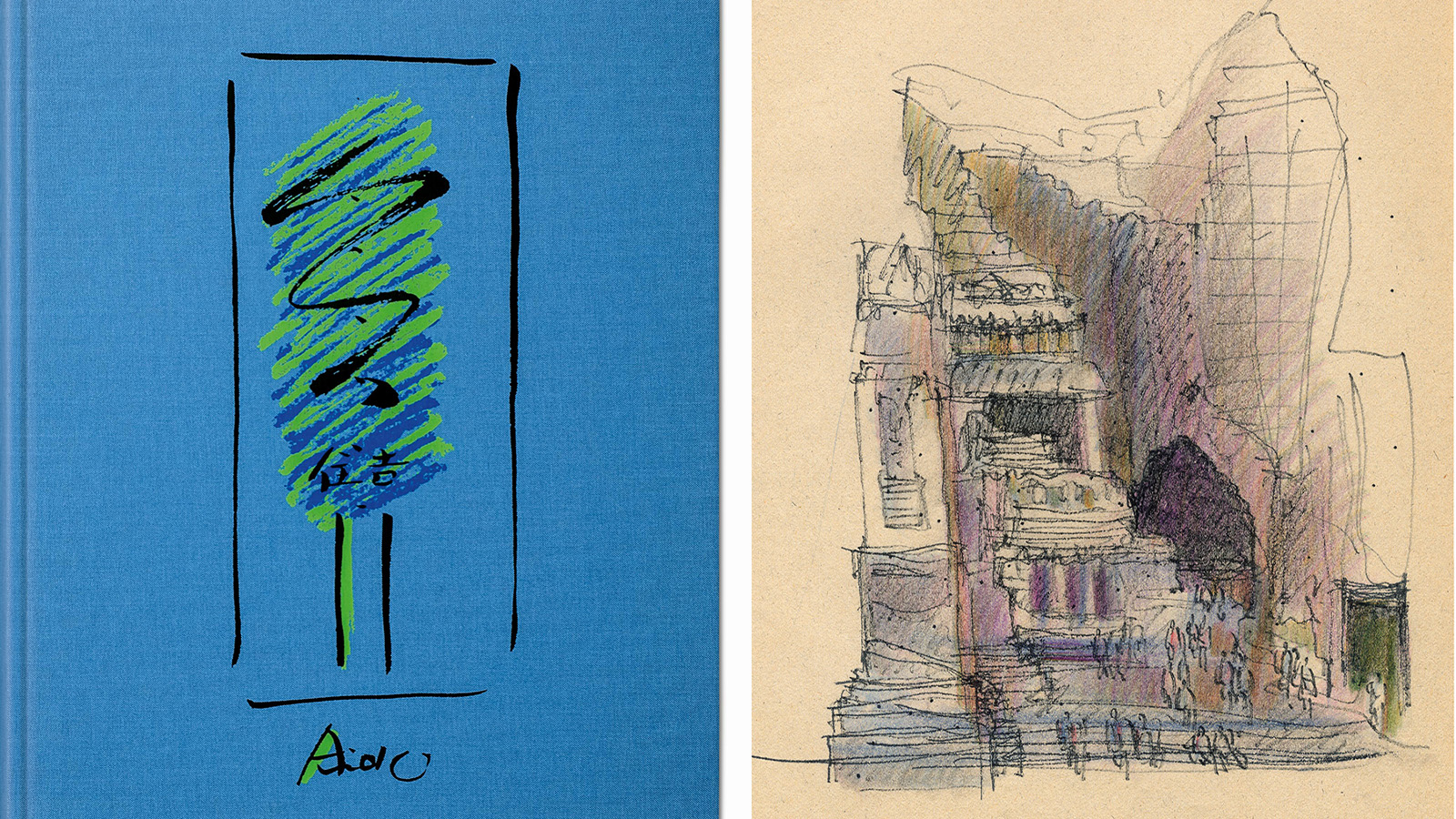 A new Tadao Ando monograph unveils the creative process guiding the architect's practice
A new Tadao Ando monograph unveils the creative process guiding the architect's practiceNew monograph ‘Tadao Ando. Sketches, Drawings, and Architecture’ by Taschen charts decades of creative work by the Japanese modernist master
-
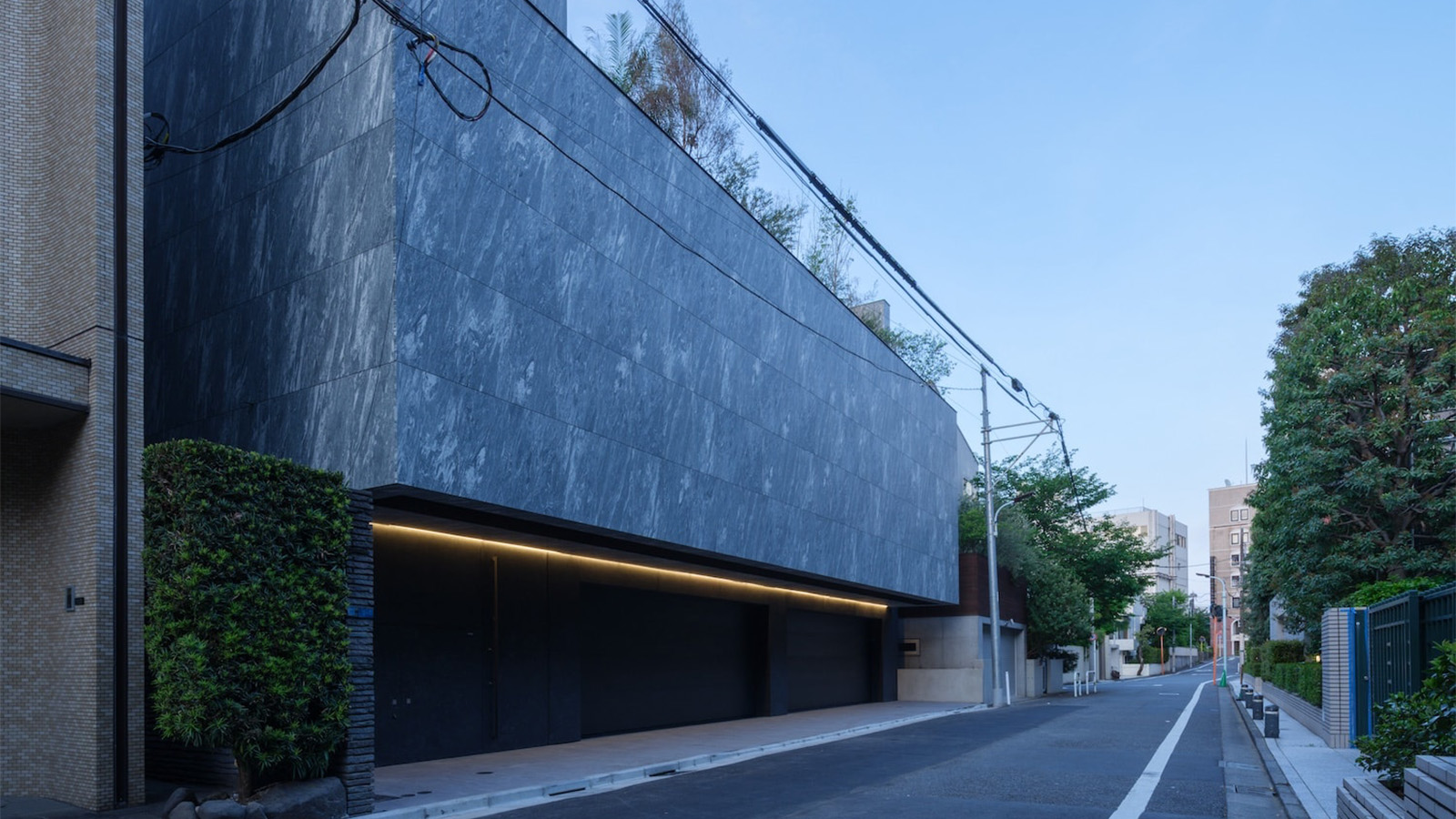 A Tokyo home’s mysterious, brutalist façade hides a secret urban retreat
A Tokyo home’s mysterious, brutalist façade hides a secret urban retreatDesigned by Apollo Architects, Tokyo home Stealth House evokes the feeling of a secluded resort, packaged up neatly into a private residence