The history of Fondaco dei Tedeschi in Venice and its transformation by OMA
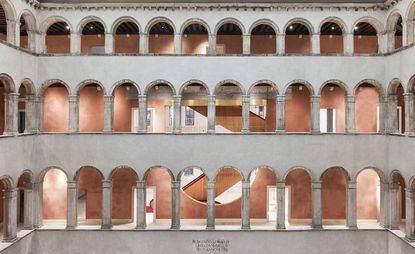
All of Venice’s well-documented icons, its patinated, weather-battered palazzi, its Unesco-protected narrow streets, bridges and historical churches, appear to have been standing for eons. In a city so architecturally precious, where building regulations can be unsurprisingly strict, you’d be forgiven for thinking that all buildings date back centuries. Yet urban evolution is near inescapable, and one of the Grand Canal’s biggest landmarks, Fondaco dei Tedeschi, is a case in point.
First erected next to the Rialto Bridge in 1228, but destroyed by fire and reconstructed twice since, this palazzo was ‘rebuilt in its current form in 1506, turned into custom offices under Napoleon, and then subject to a series of radical architectural interventions in the 1930s to accommodate the city’s central post office under the Fascist regime’, explains Ippolito Pestellini Laparelli, OMA’s youngest director. The Dutch architecture firm was appointed to design a proposal for the building in 2009, the year after it was bought by the Benetton family holding company Edizione, which was exploring potential new uses. OMA suggested a department store. In 2014, Edizione leased the building to the duty-free giant DFS (owned by LVMH), and so the latest phase in the Fondaco’s life began.
‘All moments of its history are equally authentic for us, from the 16th-century palazzo to our intervention today,’ adds Pestellini, who led the project together with Rem Koolhaas and project architect Silvia Sandor (Pestellini’s previous work includes curating the 2014 Venice Biennale’s Monditalia section). This is not the first time OMA has tackled the problem of bridging old and new. The Garage Centre for Contemporary Art in Moscow and the Fondazione Prada in Milan – ‘where old and new meet dynamically’, Pestellini writes – are both acclaimed examples of preservation work uniting past and future. In that sense, the Fondaco dei Tedeschi was a perfect case study, combining in a single edifice more than five centuries of building. OMA was merely about to add its newest layer.
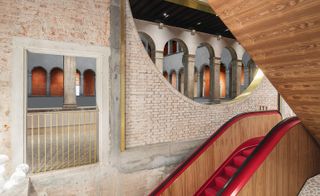
A view of the escalator
The current 9,000 sq m structure – almost entirely reconstructed using modern concrete technology under the Fascist regime – is also a listed monument, which made any significant change almost impossible. The architects had to conduct extensive negotiations with the relevant city authorities, national heritage institutions and local citizen groups to get the green light. Their proposal was simple; while embracing each era in the life of the structure, they would introduce some key elements that would bring it into the 21st century and adapt it to its new use, avoiding nostalgic reconstruction, and looking more to the future than to the past.
‘OMA’s scheme is based on a finite number of strategic interventions and vertical distribution devices – such as the escalator and lifts – that support the new programme and define a sequence of public spaces and paths,’ says Pestellini. ‘Each intervention is conceived as an excavation through the existing mass – coring the building – that liberates new perspectives and unveils the real substance of the Fondaco to its visitors, as an accumulation of authenticities.’
As a result of this ‘excavation’, a dramatic escalator, in bright red and brown wood veneer, now pierces the building’s east side. In OMA’s original plan it was hinged, hanging within the central courtyard; it would be lowered when the department store was open but could be tucked away above head height when the space was needed for events. ‘Venice’s planning authorities found this proposal obscene,’ recalls Pestellini, ‘so we had to adapt.’ Nearby, a large inverted arch is cut through the east atrium wall, enhancing connections by creating internal views across floors. Now you can take the escalator on the east side and – crowds allowing – catch glimpses of the canal.

An inverted arch was cut into the east atrium wall
The central atrium at the Fondaco’s heart features a visually striking, brand new floor of red Verona and white Pietra d’Istria marble stripes. Indeed, colours and patterns abound in OMA’s scheme – there are plenty of golden and red details in walls, staircases and railings, terracotta walls, an oversized version of grey terrazzo flooring that extends up some of the walls, exposed brick and geometric black ironwork on gates.
There is also a new glass roof, held by steel structural beams. On it – hovering right above the central courtyard – sits the renovation of an existing 19th-century pavilion, which will be used for events. Beyond it, a large wooden terrace offers spectacular Venice vistas. Both areas will be accessible to all. Public access and an open nature were pivotal to OMA’s concept. ‘We did not want the Fondaco to turn into another building closed to the public. This is the typical condition that many hotels, private homes or even museums facing the Grand Canal offer in Venice, that are off limits for the common wanderer,’ says Pestellini. ‘There is a level of publicness that is implicit in the programme of an urban department store; but the project goes further than that. Both the central courtyard and the pavilion space on the rooftop will be immune to the commercial programmes, offering infinite extension to the building’s potential. The use of the courtyard is regulated by a convention with the city of Venice and can be claimed by the city and its local institutions for events open to the public.’ And while two new entry ways were made, from the Campo San Bartolomeo and the Rialto, existing entrances used by locals as shortcuts were preserved, allowing the courtyard to be accessible outside store opening hours. It will function as a covered square (or campo in Venetian), he adds.
The firm worked on the building renovation but not on individual retail interiors. So, to maintain the design’s overall integrity, OMA asked that the brands respect certain restrictions, such as not obstructing windows and views out. With that in mind, and since the building’s handover to the owners this summer, tenants have been feverishly working on their fit-outs, gearing up for the big launch that will mark the start of a new chapter in the Fondaco’s long history. The DFS Venice department store opens its doors this month.
As featured in the October 2016 issue of Wallpaper* (W*201)
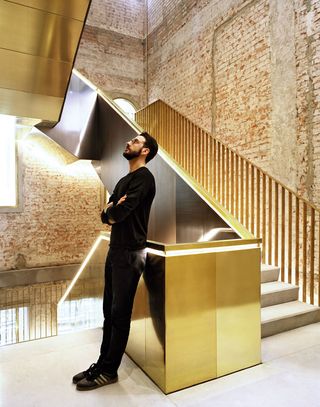
Lead architect Ippolito Pestellini Laparelli in the newly reconfigured Fondaco
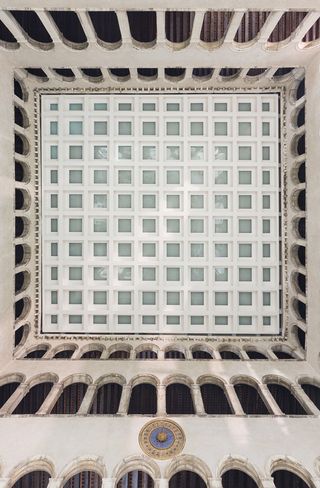
Looking up to the coffered roof of the public central atrium
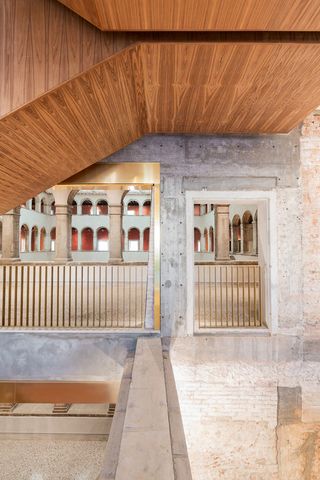
Looking back into the atrium from the escalator
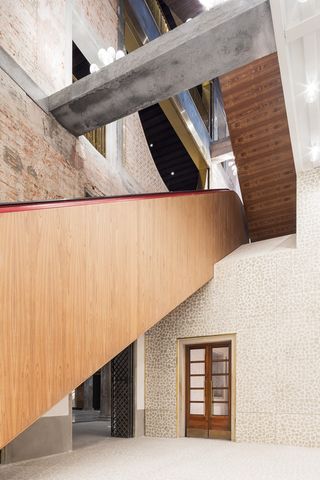
The escalator on the east side of the building is finished in wood veneer
INFORMATION
For more information, visit OMA’s website
Wallpaper* Newsletter
Receive our daily digest of inspiration, escapism and design stories from around the world direct to your inbox
Ellie Stathaki is the Architecture & Environment Director at Wallpaper*. She trained as an architect at the Aristotle University of Thessaloniki in Greece and studied architectural history at the Bartlett in London. Now an established journalist, she has been a member of the Wallpaper* team since 2006, visiting buildings across the globe and interviewing leading architects such as Tadao Ando and Rem Koolhaas. Ellie has also taken part in judging panels, moderated events, curated shows and contributed in books, such as The Contemporary House (Thames & Hudson, 2018), Glenn Sestig Architecture Diary (2020) and House London (2022).
-
 Utilitarian men’s fashion that will elevate your everyday
Utilitarian men’s fashion that will elevate your everydayFrom Prada to Margaret Howell, utilitarian and workwear-inspired men’s fashion gets an upgrade for S/S 2024
By Jack Moss Published
-
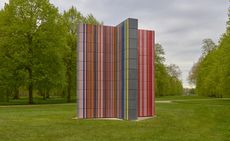 Gerhard Richter unveils new sculpture at Serpentine South
Gerhard Richter unveils new sculpture at Serpentine SouthGerhard Richter revisits themes of pattern and repetition in ‘Strip-Tower’ at London’s Serpentine South
By Hannah Silver Published
-
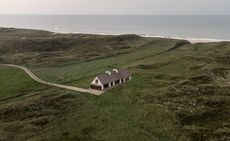 Vipp’s Scandinavian guesthouse offers a sleek setting amid a wild landscape
Vipp’s Scandinavian guesthouse offers a sleek setting amid a wild landscapeVipp Cold Hawaii is a Scandinavian guesthouse designed by architecture studio Hahn Lavsen in Denmark’s Thy National Park
By Sofia de la Cruz Published
-
 Christian de Portzamparc’s Dior Geneva flagship store dazzles and flows
Christian de Portzamparc’s Dior Geneva flagship store dazzles and flowsDior’s Geneva flagship by French architect Christian de Portzamparc has a brand new, wavy façade that references the fashion designer's original processes using curves, cuts and light
By Herbert Wright Published
-
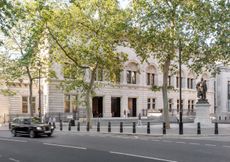 National Portrait Gallery reopens its refreshed home
National Portrait Gallery reopens its refreshed homeLondon’s National Portrait Gallery reopens with a design by leading architect Jamie Fobert and conservation specialist Purcell
By Ellie Stathaki Published
-
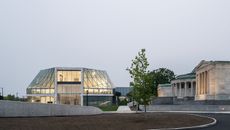 Buffalo AKG Art Museum opens, inviting us into its OMA-designed home
Buffalo AKG Art Museum opens, inviting us into its OMA-designed homeBuffalo AKG Art Museum opens its new, OMA-designed home in the USA
By Ellie Stathaki Published
-
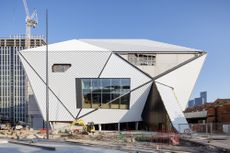 Factory International by OMA is set to be a moveable feast
Factory International by OMA is set to be a moveable feastFactory International by OMA is a Manchester cultural centre designed to break barriers between audience and performer
By Ellie Stathaki Published
-
 Store concept by David Chipperfield Architects for Akris is simply ‘selbstverständlich’
Store concept by David Chipperfield Architects for Akris is simply ‘selbstverständlich’An ethereal new store concept by David Chipperfield Architects for Akris is rolled out from Washington to Tokyo
By Ellie Stathaki Published
-
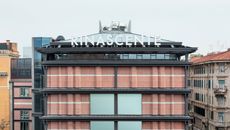 Rinascente is reborn in Rome’s Piazza Fiume courtesy of design studio 2050+
Rinascente is reborn in Rome’s Piazza Fiume courtesy of design studio 2050+Rinascente in Piazza Fiume, Rome gets a makeover by Milan-based interdisciplinary design agency 2050+
By David Plaisant Published
-
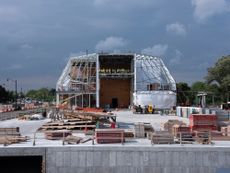 Buffalo AKG Art Museum by OMA looks to the future
Buffalo AKG Art Museum by OMA looks to the futureThe Buffalo AKG Art Museum (formerly the Albright-Knox Art Gallery) is reborn with a striking OMA-designed extension, site-specific installations, and a new focus on the local community
By Amy Serafin Last updated
-
 Vancouver clinic interior design is inspired by quarries
Vancouver clinic interior design is inspired by quarriesA new cosmetic dermatology clinic's architecture in Vancouver, designed by Leckie Studio, is inspired by geological formations
By Ellie Stathaki Last updated