Class act: 6a Architects design accommodation for Cambridge students
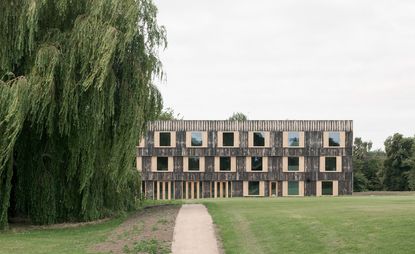
Architects at 6a have designed an environmentally friendly courtyard building for students' accommodation at Churchill College in Cambridge. Nestled into nature on the spacious campus, the blocky brutalist design of the building is softened with untreated reclaimed oak facades.
Cowan Court is the first completely new courtyard building to be added to the modernist campus of solid, low lying architecture since the 1960s. Quoting the original buildings designed by Sheppard Robson, the architects matched the square courtyard size to existing courtyards and followed the strong horizontal emphasis.
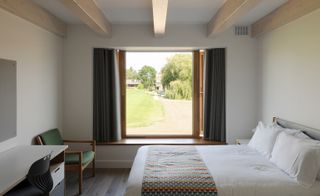
The deep window seats in the students' rooms echo the bay windows of existing accommodation on the campus
Churchill College, which was founded as a memorial to Winston Churchill, is located a short distance from the centre in West Cambridge and consequently Cowan Court is set comfortably apart from the main site, reached by a short path through open green space and surrounded by playing fields and trees.
The three storey building, which houses 68 rooms for students, is covered with untreated reclaimed oak cladding and on the ground level, new pale oak cladding lines the covered corridor which runs around the courtyard. These cloisters provide a sheltered outdoor space, with the central court filled with bark and trees, intended for students to congregate.
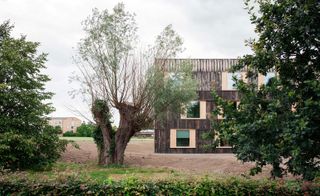
The reclaimed oak facade complements the natural surroundings
With triple glazing, passive ventilation and super insulation, the building is neatly designed to reduce and conserve energy use. In addition, solar electricity and rainwater collection schemes contribute to its environmentally friendly design.
Subtly monolithic, Cowan Court rises from the landscape gently on a misty day, yet also blends into nature like a sensible bird-watching hide on the Norfolk broads – humble and defiantly understated. Excelling in its brilliantly functional and environmentally focused design, Cowan Court is a beautiful satellite to its Sheppard Robson mother ship.
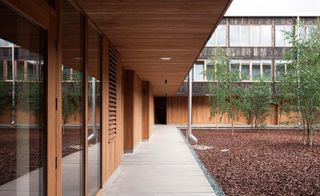
The building incorporates passive energy saving features such as triple glazing and super insulation
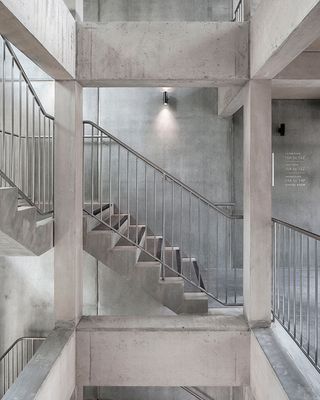
The design of the building reflects the original Brutalist buildings of Churchill College
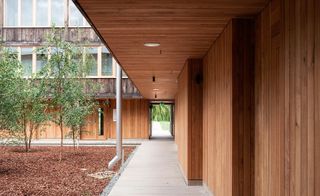
The central courtyard has the same footprint as courtyards on the main campus site designed by Sheppard Robson
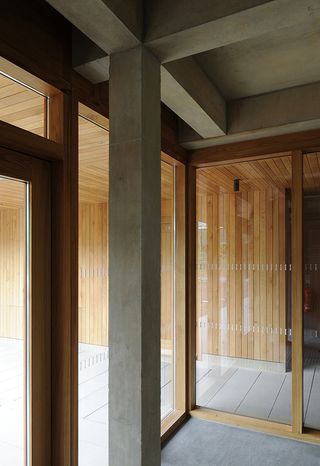
New pale oak panelling lines the cloister and the triple glazed windows
INFORMATION
For more information, visit the 6a Architects website
Wallpaper* Newsletter
Receive our daily digest of inspiration, escapism and design stories from around the world direct to your inbox
Harriet Thorpe is a writer, journalist and editor covering architecture, design and culture, with particular interest in sustainability, 20th-century architecture and community. After studying History of Art at the School of Oriental and African Studies (SOAS) and Journalism at City University in London, she developed her interest in architecture working at Wallpaper* magazine and today contributes to Wallpaper*, The World of Interiors and Icon magazine, amongst other titles. She is author of The Sustainable City (2022, Hoxton Mini Press), a book about sustainable architecture in London, and the Modern Cambridge Map (2023, Blue Crow Media), a map of 20th-century architecture in Cambridge, the city where she grew up.
-
 DAB 1α electric motorbike is the first product from French manufacturer DAB Motors
DAB 1α electric motorbike is the first product from French manufacturer DAB MotorsThe DAB 1α is an all-electric motorbike born out of industrial design, gaming culture and aviation technology, and now available to order
By Jonathan Bell Published
-
 The 2024 Ivor Novello nominations for songwriting have been revealed
The 2024 Ivor Novello nominations for songwriting have been revealed77 British and Irish songwriters and composers make up this year's nominees, announced tonight at London's Groucho Club
By Charlotte Gunn Published
-
 Why Bollinger’s La Grande Année 2015 champagne is worth celebrating
Why Bollinger’s La Grande Année 2015 champagne is worth celebratingChampagne Bollinger unveils La Grande Année 2015 and La Grande Année Rosé 2015, two outstanding cuvées from an exceptional year in wine-making
By Melina Keays Published
-
 Modernist architecture: inspiration from across the globe
Modernist architecture: inspiration from across the globeModernist architecture has had a tremendous influence on today’s built environment, making these midcentury marvels some of the most closely studied 20th-century buildings; check back soon for new additions to our list
By Ellie Stathaki Published
-
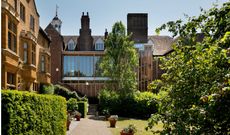 River Wing at Clare College responds to its historic Cambridge heritage
River Wing at Clare College responds to its historic Cambridge heritageUniversity of Cambridge opens its new River Wing on Clare College Old Court, uniting modern technology with historic design
By Clare Dowdy Published
-
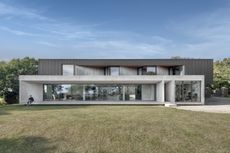 Minimalist architecture: homes that inspire calm
Minimalist architecture: homes that inspire calmThese examples of minimalist architecture place life in the foreground – clutter is demoted; joy promoted
By Ellie Stathaki Published
-
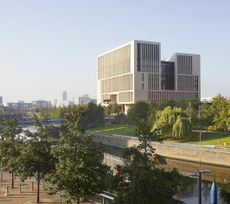 UCL East Marshgate seeks to redefine the university campus of the future
UCL East Marshgate seeks to redefine the university campus of the futureUCL East Marshgate by Stanton Williams is completed and gears up to welcome its students in east London
By Ellie Stathaki Published
-
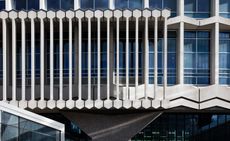 The finest brutalist architecture in London and beyond
The finest brutalist architecture in London and beyondFor some of the world's finest brutalist architecture in London and beyond, scroll below. Can’t get enough of brutalism? Neither can we.
By Jonathan Bell Published
-
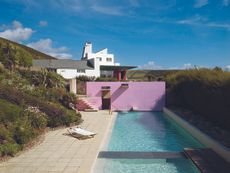 The iconic British house: key examples explored
The iconic British house: key examples exploredNew book ‘The Iconic British House’ by Dominic Bradbury explores the country’s best residential examples since 1900
By Ellie Stathaki Published
-
 Loyle Carner’s Reading Festival 2023 stage presents spatial storytelling at its finest
Loyle Carner’s Reading Festival 2023 stage presents spatial storytelling at its finestWe talk to Loyle Carner and The Unlimited Dreams Company (UDC) about the musical artist’s stage set design for Reading Festival 2023
By Teshome Douglas-Campbell Published
-
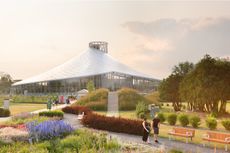 The Leaf is a feat of engineering and an ode to the Canadian Prairies
The Leaf is a feat of engineering and an ode to the Canadian PrairiesThe Leaf in Winnipeg, Canada, is the first interactive horticultural attraction of its kind: a garden and greenhouse complex promoting a better understanding of how people can connect with plants
By Adrian Madlener Published