Casa No Tempo — Alentejo, Portugal
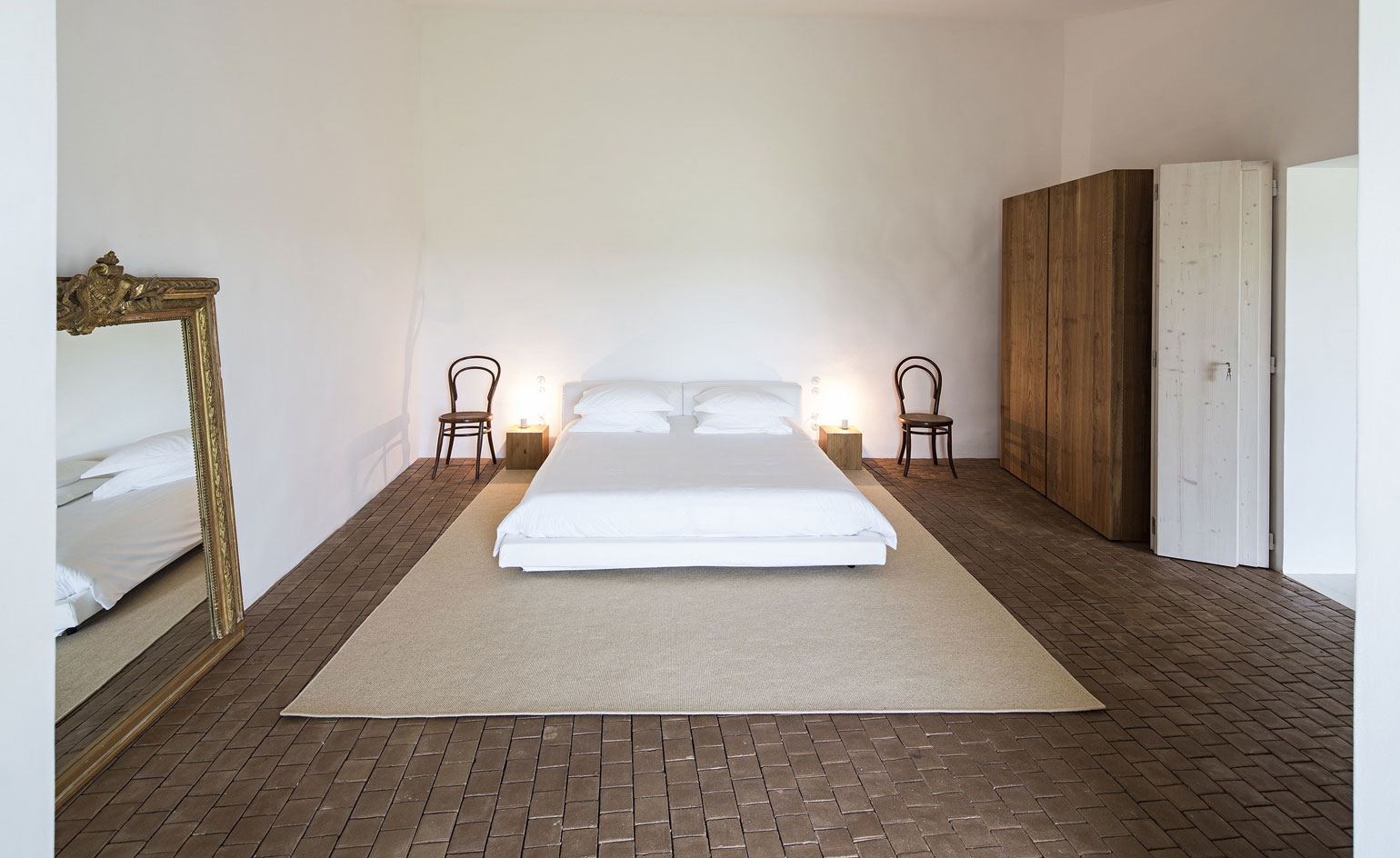
After the success of their wooden cabins in Comporta, João and Andreia Rodrigues turned their attention to an old family farm set among 400 hectares of wildflower fields, lakes and cork groves near the hill top village of Montemor-o-Novo. In partnership, once again, with architect Manuel Aires Mateus, they created a low-lying white four-bedroom building combining modern minimalism with a rural timelessness. Huge windows bathe the white-on-white interiors in light. Rust-red clay floor tiles add warmth. Outside, a sunken swimming pool is the perfect spot to survey your kingdom, which stretches as far as the eye can see.
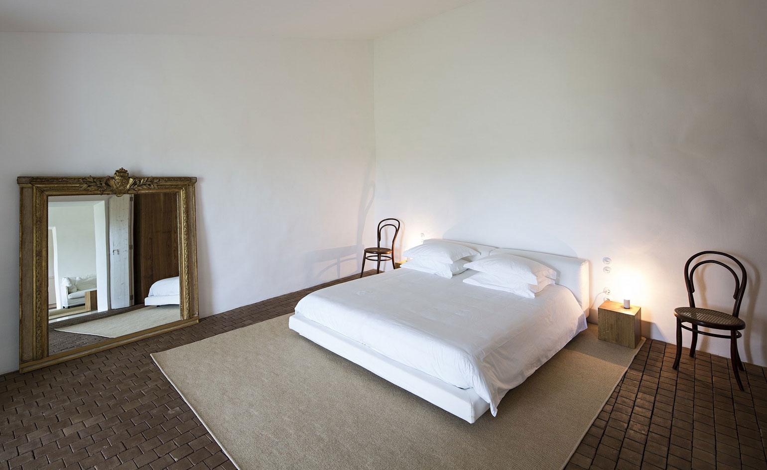
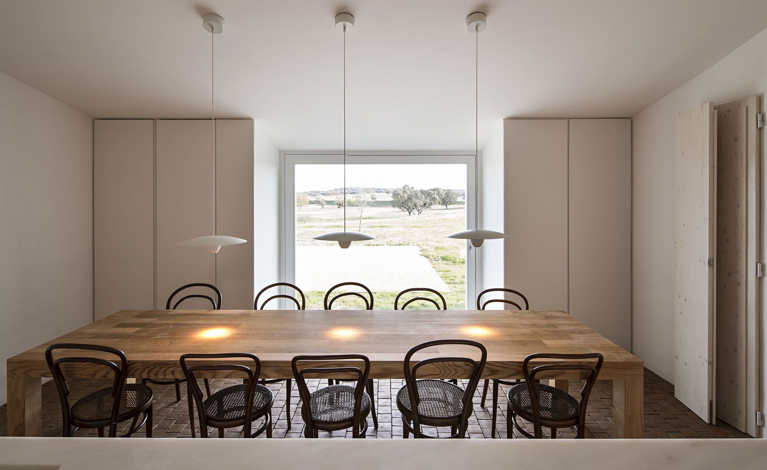
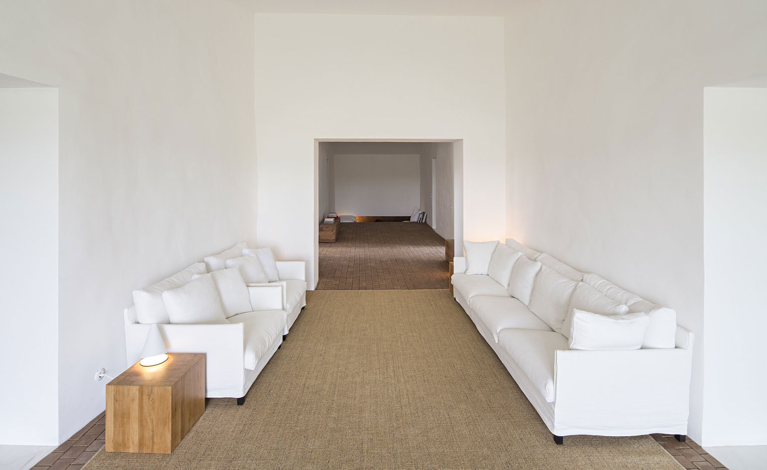
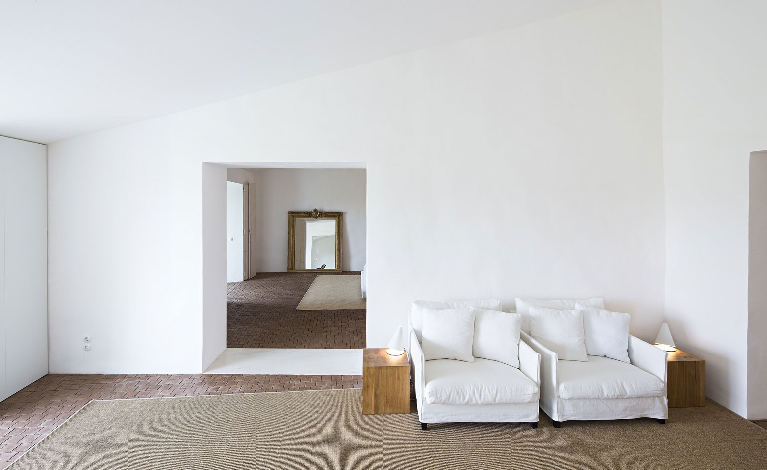
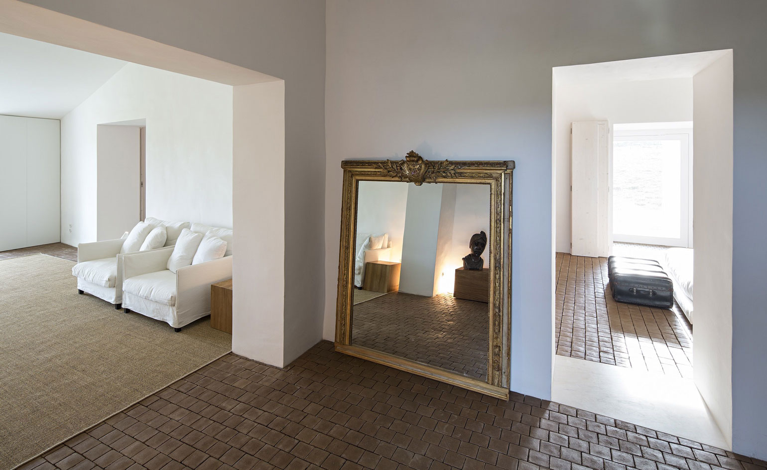
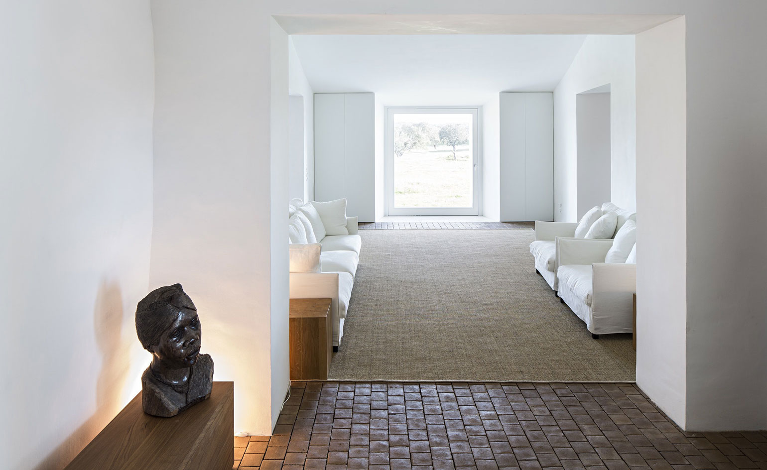
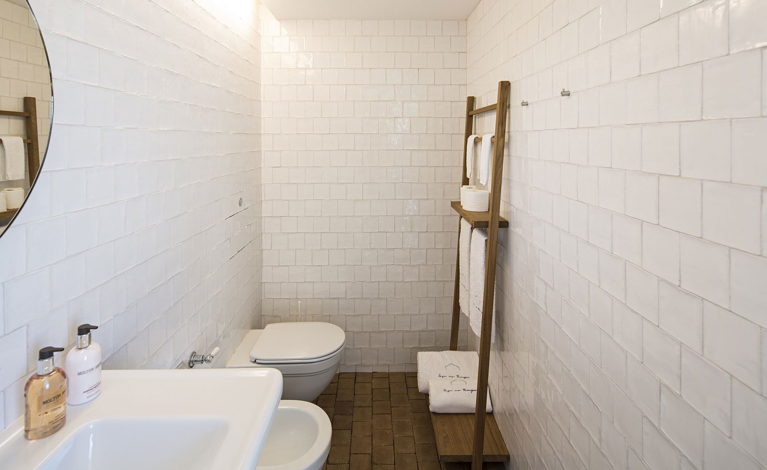
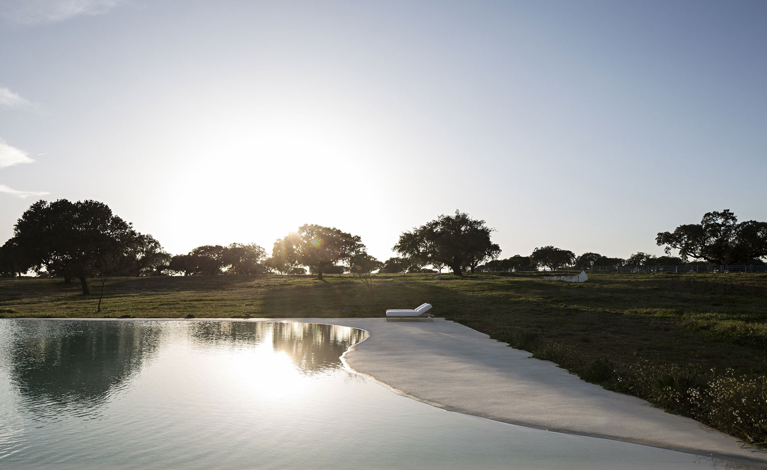
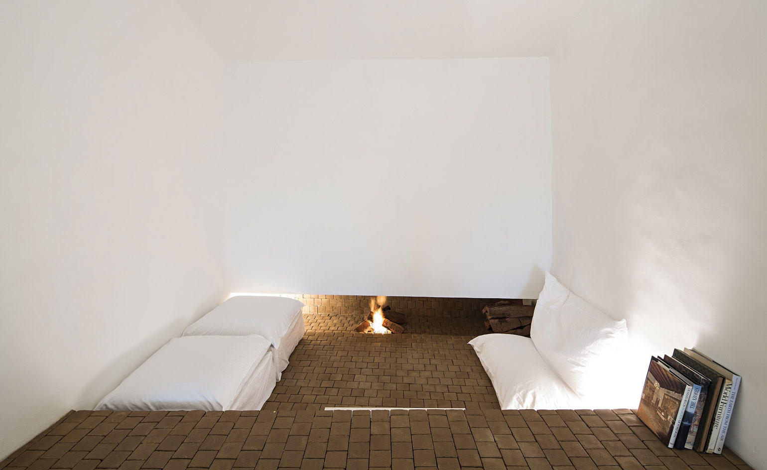
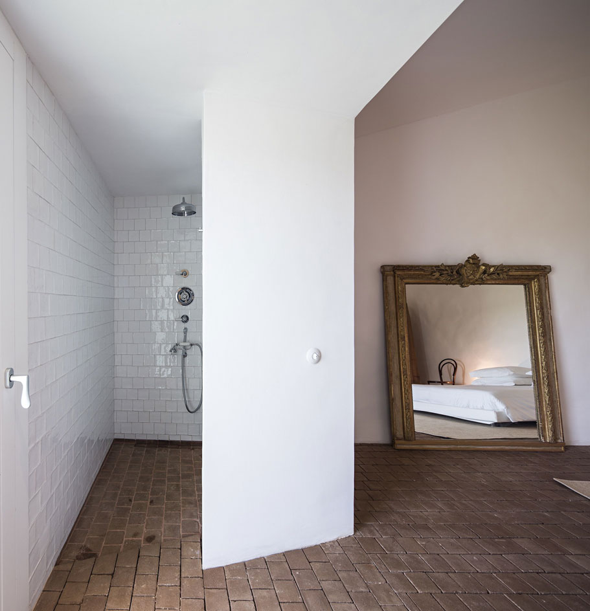
ADDRESS
7040-404 Herdade do Cavalho
Sabugueiro
Arraiolos
Receive our daily digest of inspiration, escapism and design stories from around the world direct to your inbox.
Mary Lussiana is a passionate hotel-lover and freelance travel writer contributing to many of the UK’s best magazines and newspapers. A mother of three, she has lived in Portugal's sunny south since this century began, and continues to live there with her husband, their yellow Labrador, Bellini and returning children.