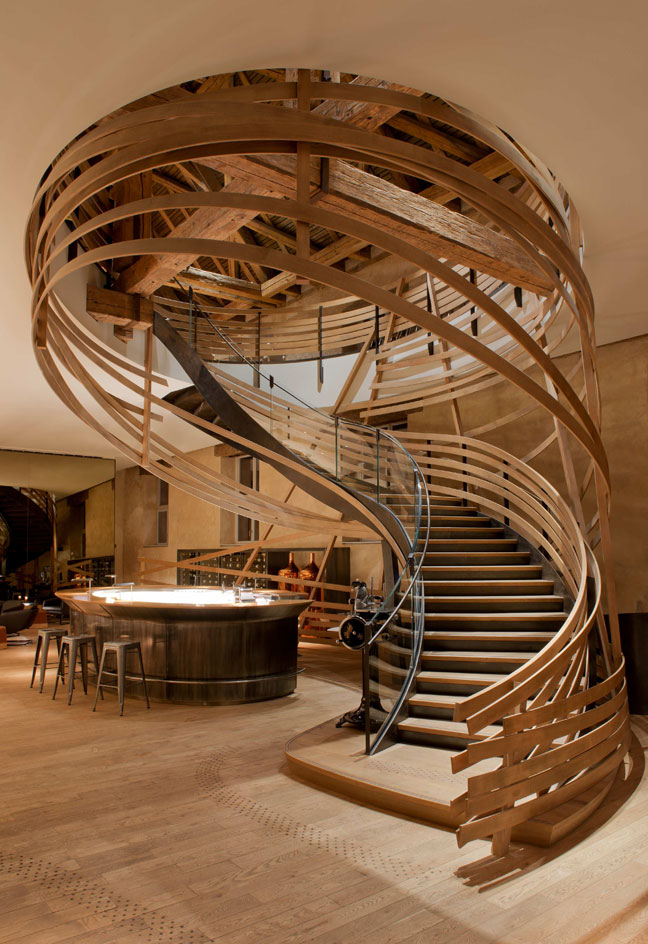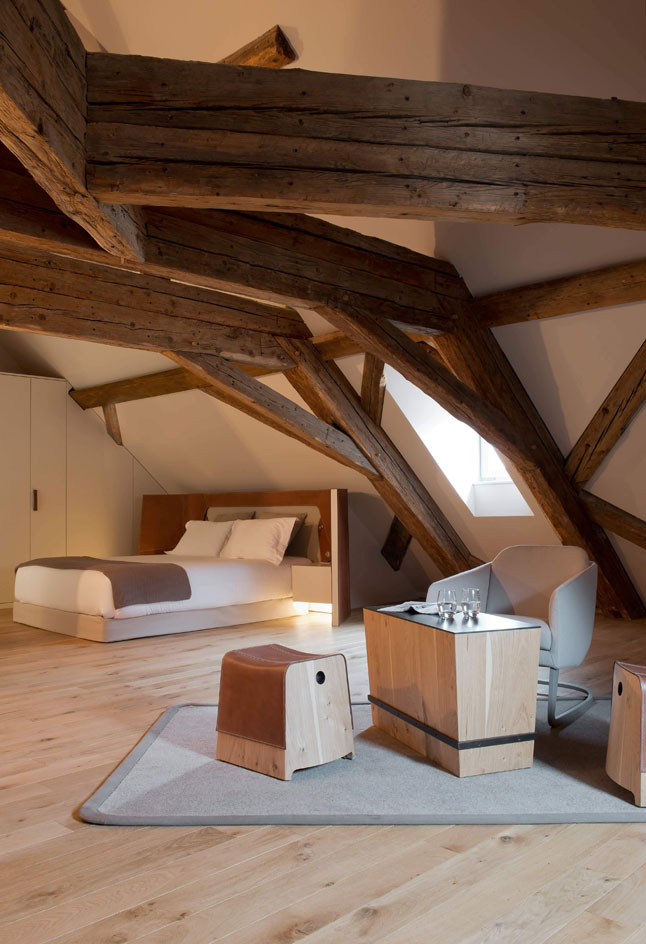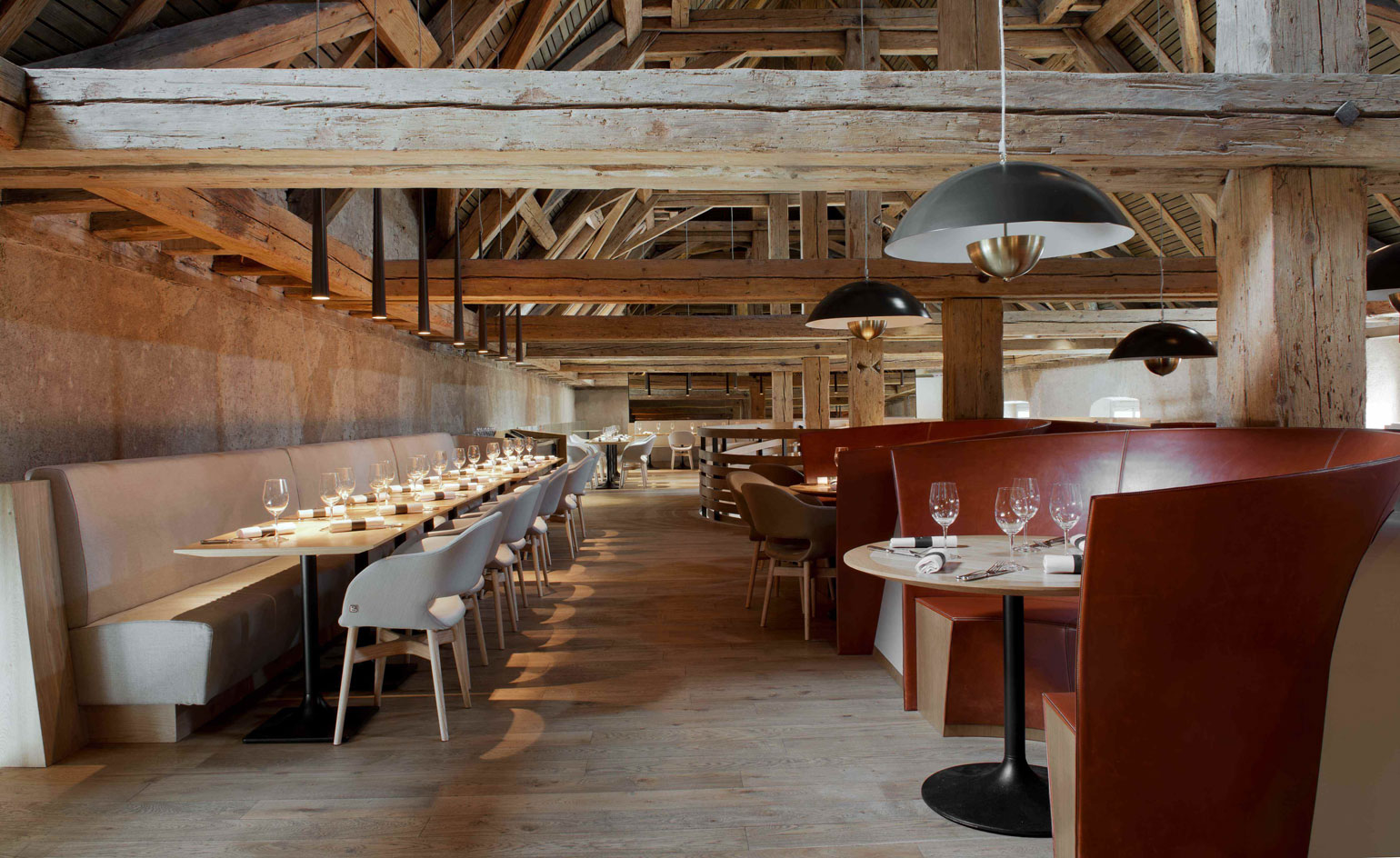Las Haras — Strasbourg, France

Receive our daily digest of inspiration, escapism and design stories from around the world direct to your inbox.
You are now subscribed
Your newsletter sign-up was successful
Want to add more newsletters?
A former royal stud and equestrian academy built in the 18th century, this haphazard yet majestic establishment in Strasbourg has been converted into a 55-room hotel by the cancer research centre, IRCAD, that operates next door - with the aim of hosting visiting surgeons, among others. The original façades, roofs, monumental entrance gate and grand stables have all been preserved, while inside, Paris-based design firm Jouin Manku has created a pared-back, contemporary aesthetic. In the former stables, a dramatic staircase takes centre stage, surging up to the brasserie's first-floor dining area. Exposed wooden beams feature throughout, while leather, from the nearby Tanneries Haas, together with oak and metal are recurring elements in the guest rooms. The mix of comfort and modernity has given this cathedral to equestrianism another crack of the whip.



INFORMATION
Photography: Helene Hilaire
ADDRESS
23 Rue des Glacières
Strasbourg
France
Receive our daily digest of inspiration, escapism and design stories from around the world direct to your inbox.