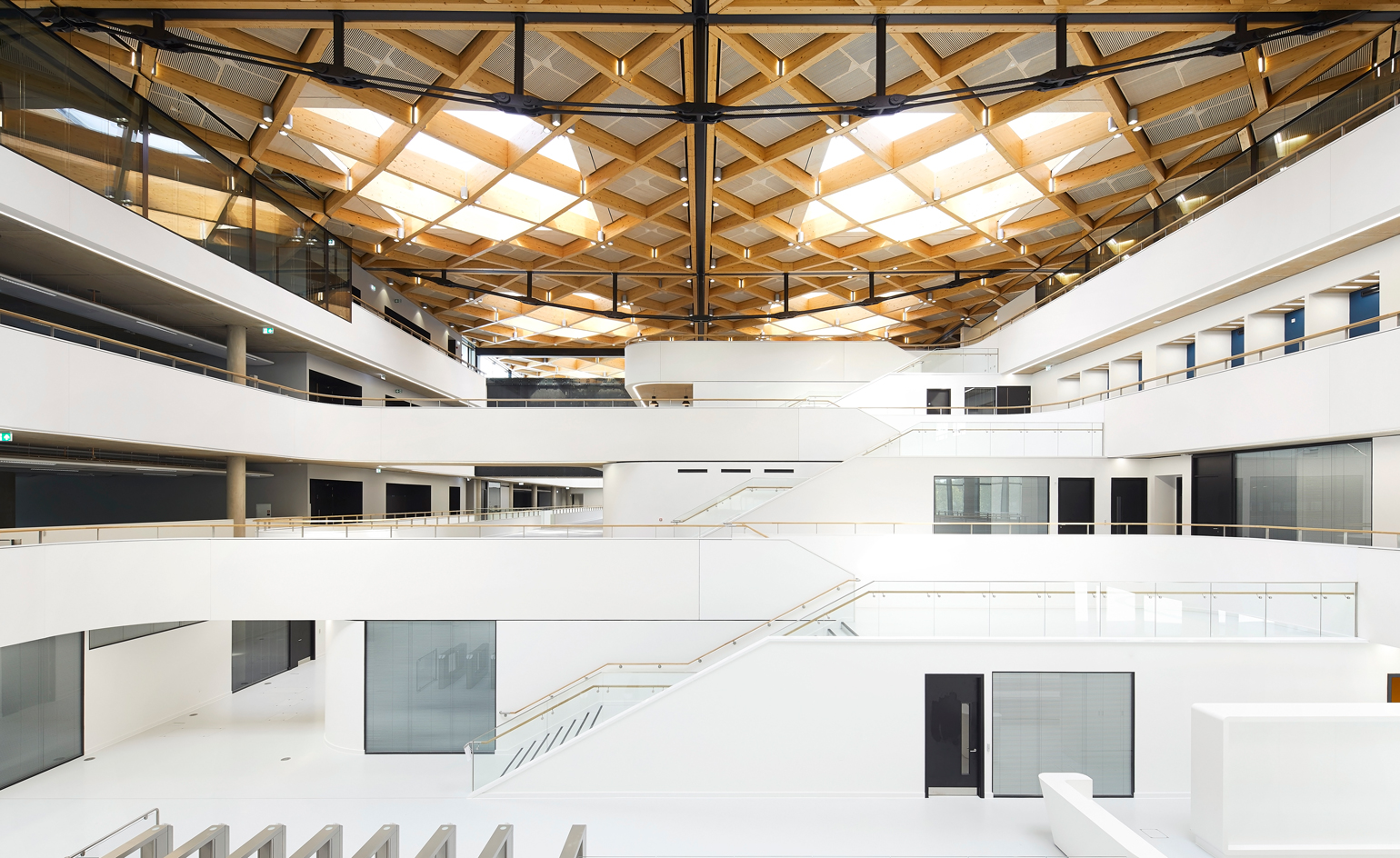
The new National Automotive Innovation Centre (NAIC) opened in February on the University of Warwick’s Midlands campus. The brief for the building was simple: devise a shared environment for research that could halve the time from original idea to final production, with both industry and academia under one roof.
The NAIC's ultimate goal is to develop future transport solutions that create zero accidents, emissions and congestion. The £150m centre is the result of a partnership between local businesses Jaguar Land Rover and Tata Motors plus the University of Warwick, with £15m of funding from the UK Government’s Research Partnership Investment Fund via Research England. Designed by Cullinan Studio, the centre sits on a 17,800 sq m site at the entrance to the University of Warwick’s main campus, offering good access to students and researchers alike.
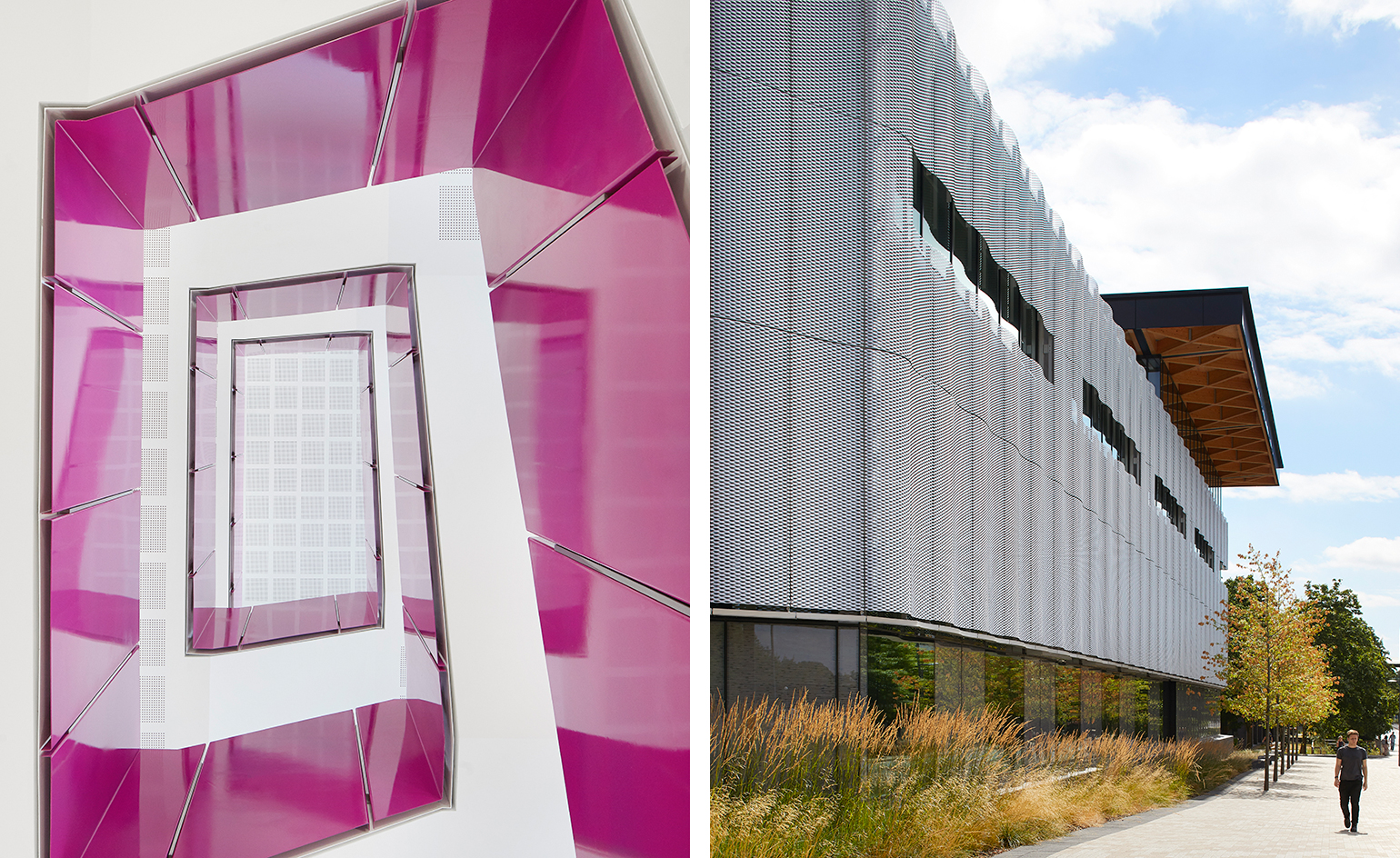
Given the confidential nature of the work undertaken within the four-storey, 33,000 sq m gross internal space, at its heart there are secure technical laboratories and engineering and design halls. But surrounding these rooms are many open terraces and spaces, individual booths plus an exhibition area, cafe and entrance hall to encourage cross-fertilisation and inter-disciplinary meetings, where applicable. All working spaces are designed with flexibility in mind, including reconfigurable internal walls and projection-friendly surfaces.
Architecturally, the building’s most impressive feature is its massive diamond-lattice, cross-laminated timber roof designed by Arup. This spans the whole structure, including the high outside entrance canopy propped up by two huge intersecting metal supports. The major glazing that makes up much of the centre’s walls is tempered by undulating exterior aluminium mesh cladding to help limit the sun’s heat and light from entering inwards while the surrounding landscaping – designed by Grant Associates – includes beds of native wild plants and a water course, to better integrate the building within its environment. Further ecological considerations of the design include a photovoltaic array on the roof and regenerative electrical heating connected to the University’s combined heat and power plant, all of which helped towards the building’s EPC ‘A’ rating and ‘Excellent’ BREEAM certification.
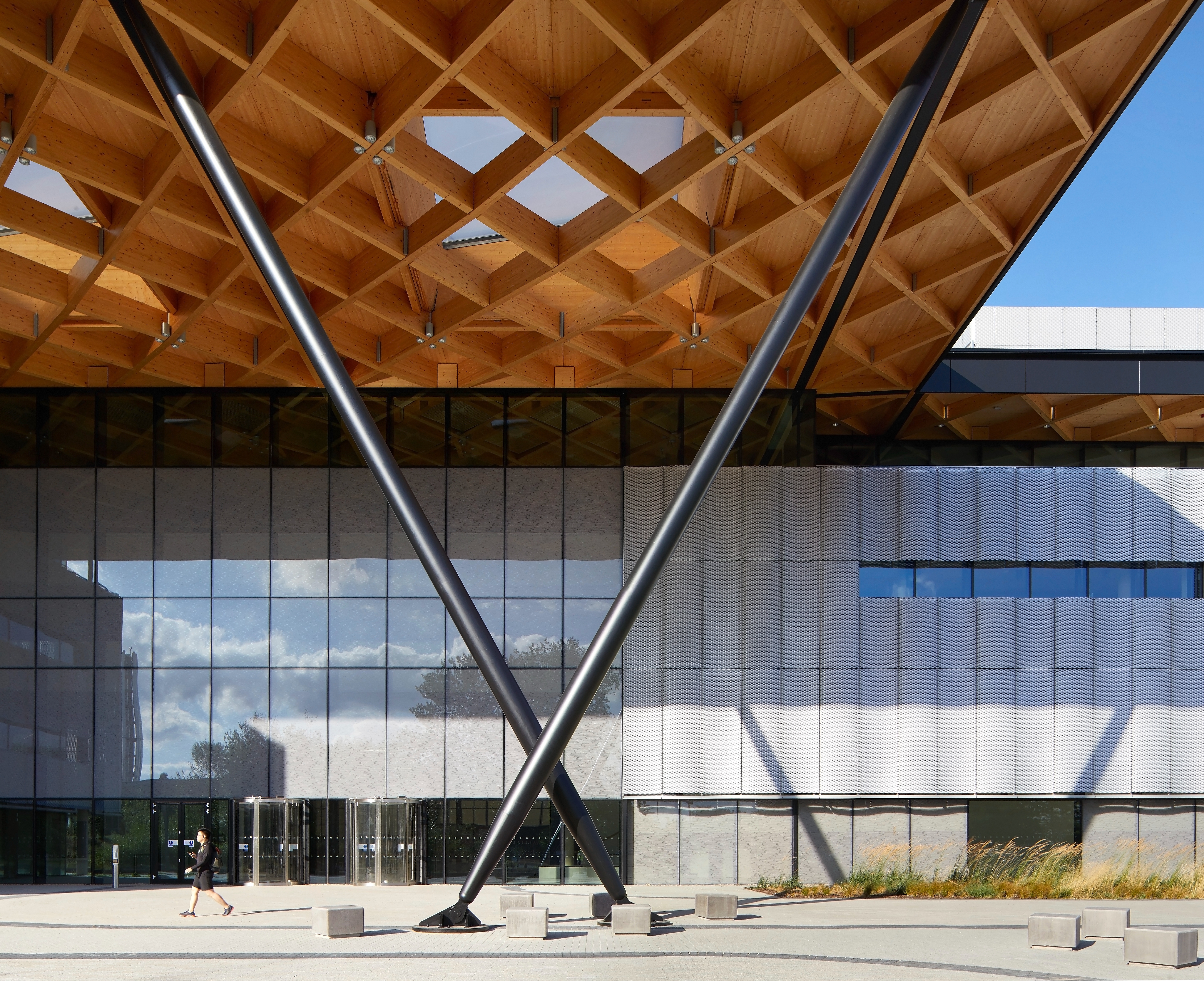
Inside the NAIC building, Cullinan Studio has created internal terraces surrounding the main working spaces on every floor to help users stay in touch with the natural world outside. As well as the physical benefits of exposure to natural light and air, rather than being tucked away in dark and sterile rooms, there are hopefully metaphorical benefits. Nature’s gentle encroach should be a subtle reminder that the products being developed need to tread more lightly within the environment they will ultimately operate. As Cullinan Studio’s design director Roddy Langmuir concludes: ‘We have tried to bring in natural light everywhere, marking the changing of the sun’s position across the day. Even deep inside the building, people have a connection with the day’s natural rhythms and changing seasons.’
INFORMATION
Receive our daily digest of inspiration, escapism and design stories from around the world direct to your inbox.
Guy Bird is a London-based writer, editor and consultant specialising in cars and car design, but also covers aviation, architecture, street art, sneakers and music. His journalistic experience spans more than 25 years in the UK and global industry. See more at www.guybird.com
-
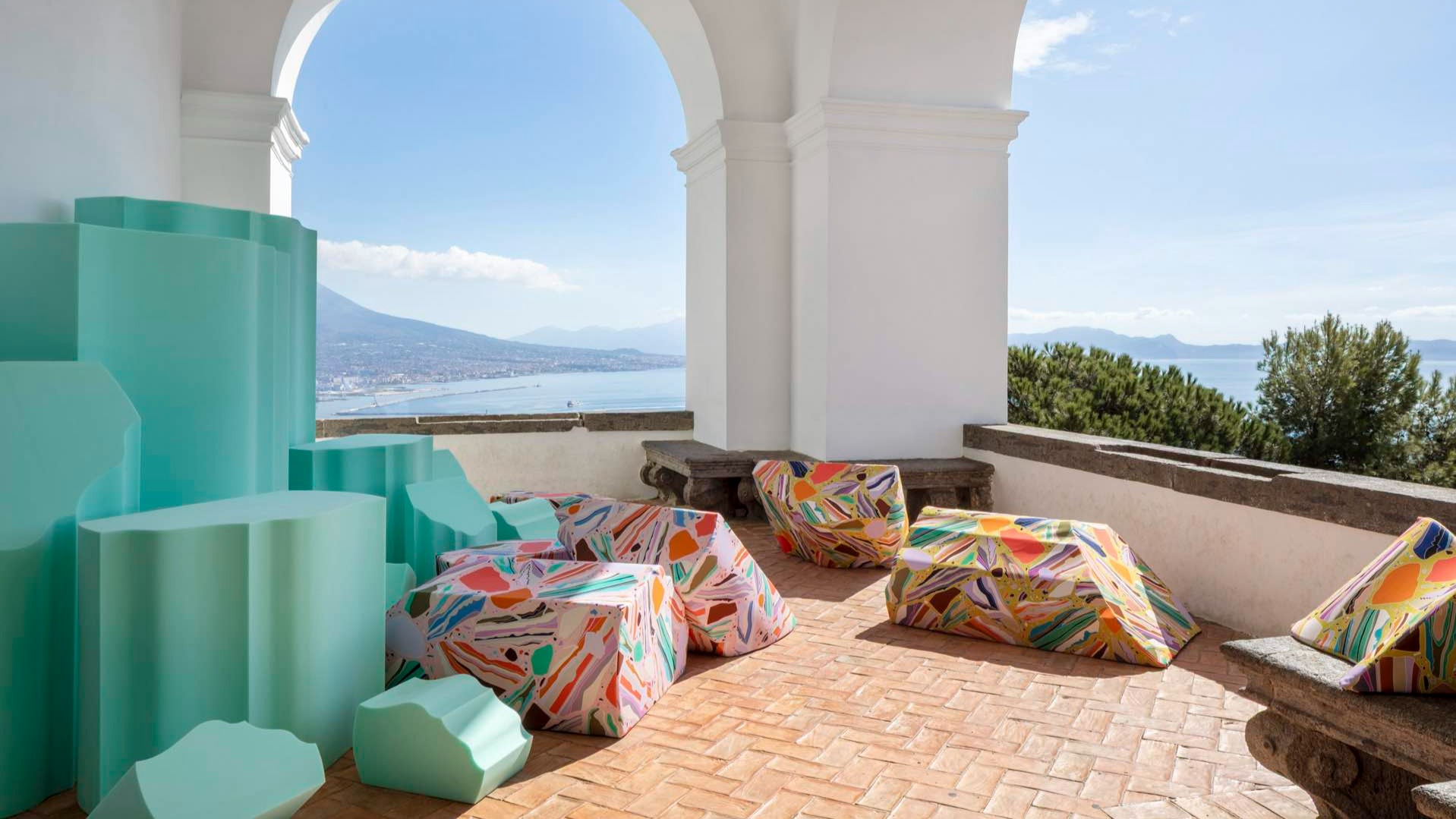 The international design fairs shaping 2026
The international design fairs shaping 2026Passports at the ready as Wallpaper* maps out the year’s best design fairs, from established fixtures to new arrivals.
-
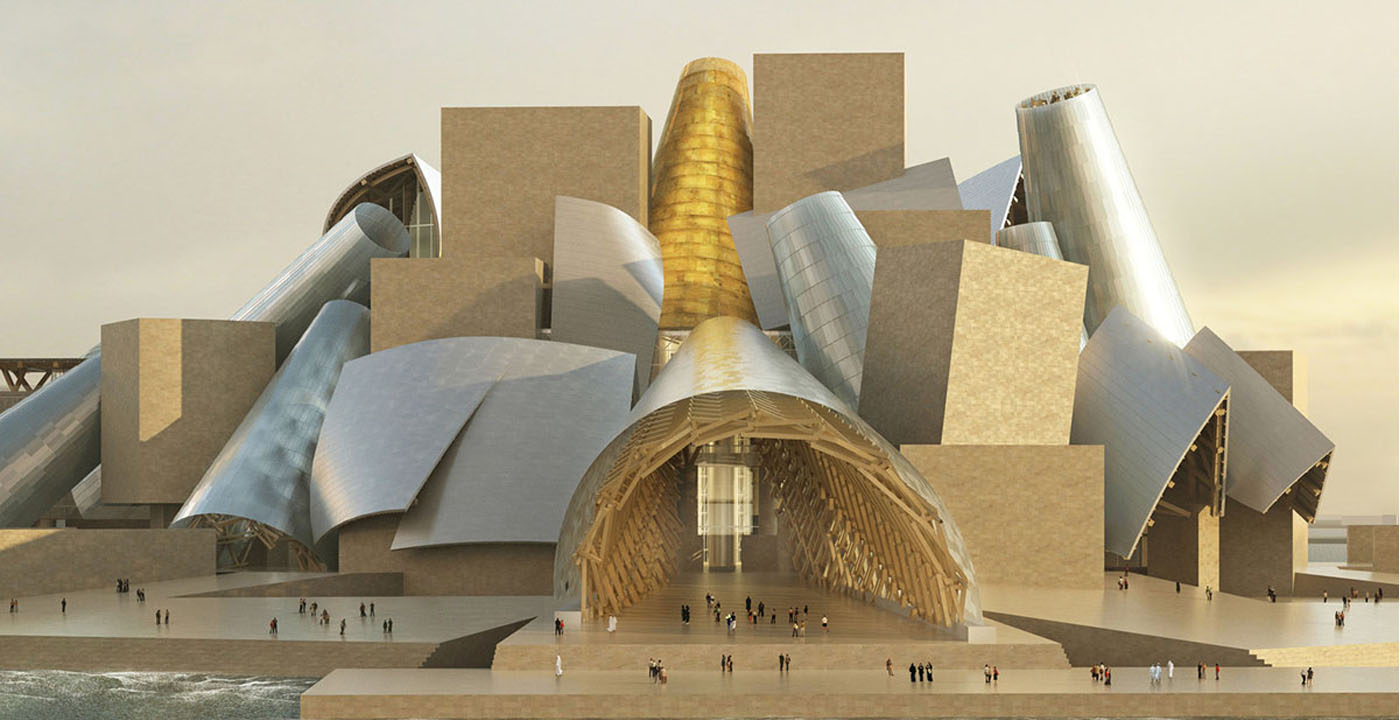 The eight hotly awaited art-venue openings we are most looking forward to in 2026
The eight hotly awaited art-venue openings we are most looking forward to in 2026With major new institutions gearing up to open their doors, it is set to be a big year in the art world. Here is what to look out for
-
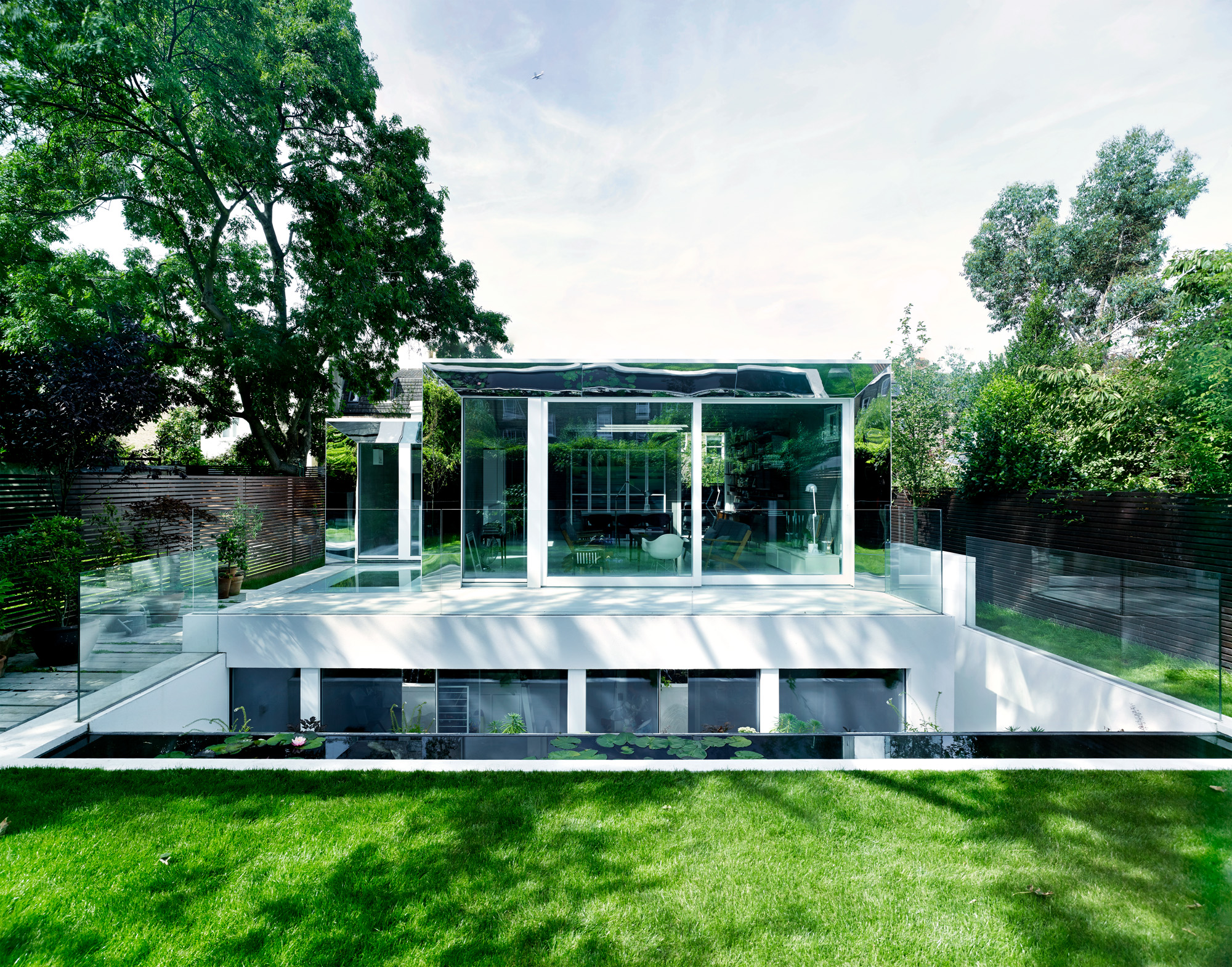 This modern Clapham house is nestled indulgently in its garden
This modern Clapham house is nestled indulgently in its gardenA Clapham house keeps a low profile in south London, at once merging with its environment and making a bold, modern statement; we revisit a story from the Wallpaper* archives
-
 McLaren Special Operations deals itself a winner with the Las Vegas-inspired Project Viva
McLaren Special Operations deals itself a winner with the Las Vegas-inspired Project VivaWe delve into the world of McLaren Special Operations, discover what the deal is with Project Viva, spec our own hypercar and explore the role of the Pure McLaren experience
-
 All the best bits from Goodwood Festival of Speed 2025
All the best bits from Goodwood Festival of Speed 2025As car makers switch their allegiance to the sunny West Sussex countryside as a place to showcase their wares, a new generation of sports cars were sent running up that famous hill
-
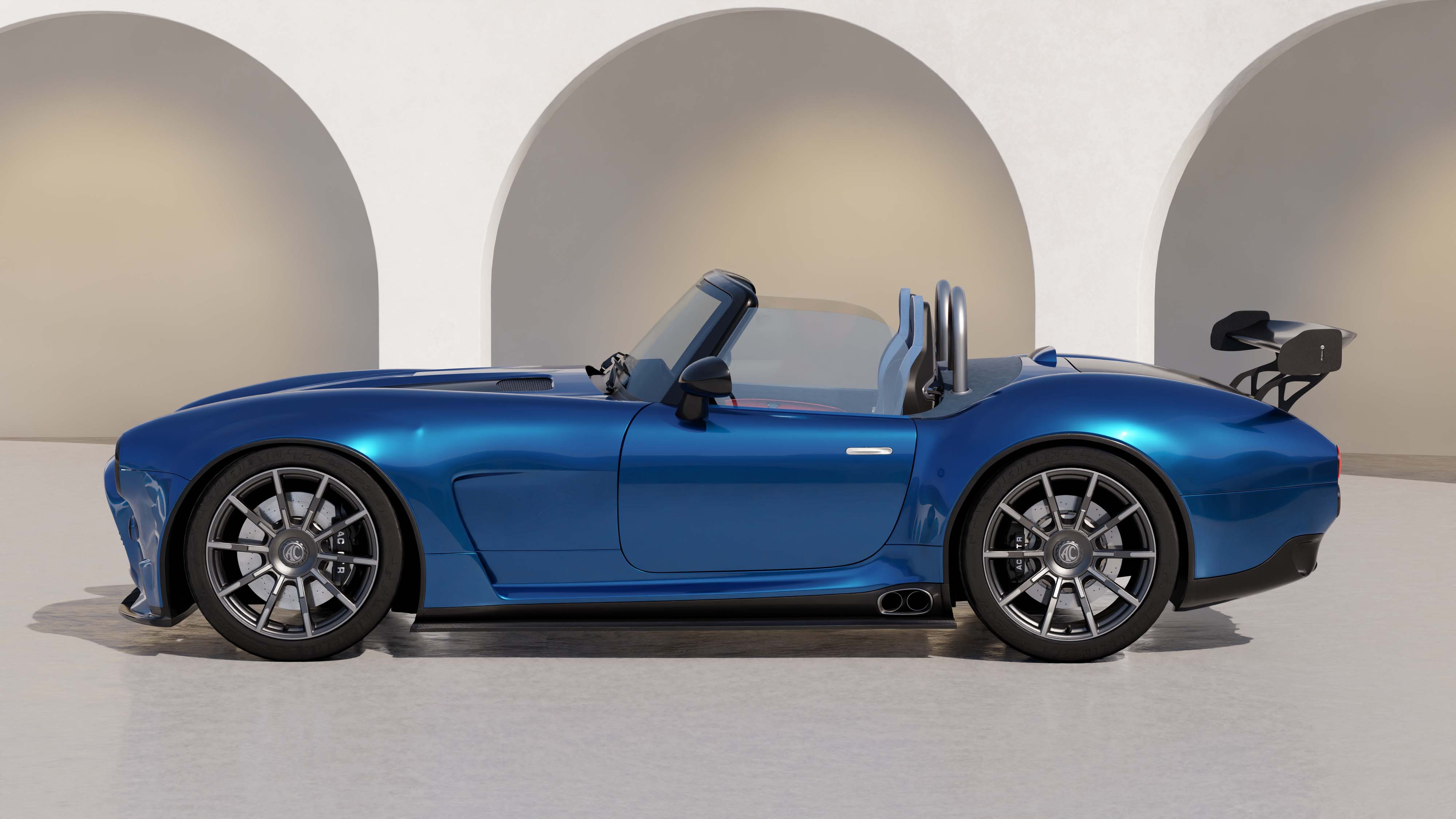 Venerable British car-maker AC goes OTT with the high-output, low-slung AC GT SuperSport
Venerable British car-maker AC goes OTT with the high-output, low-slung AC GT SuperSportPitched at all-American fans of the original AC Cobra, the GT SuperSport is a fearsome two-seat roadster with more muscle than ever before
-
 EV start-up Halcyon transforms a classic 1970s Rolls-Royce into a smooth electric operator
EV start-up Halcyon transforms a classic 1970s Rolls-Royce into a smooth electric operatorThis 1978 Rolls-Royce Corniche is the first fruit of a new electric restomod company, the Surrey-based Halcyon
-
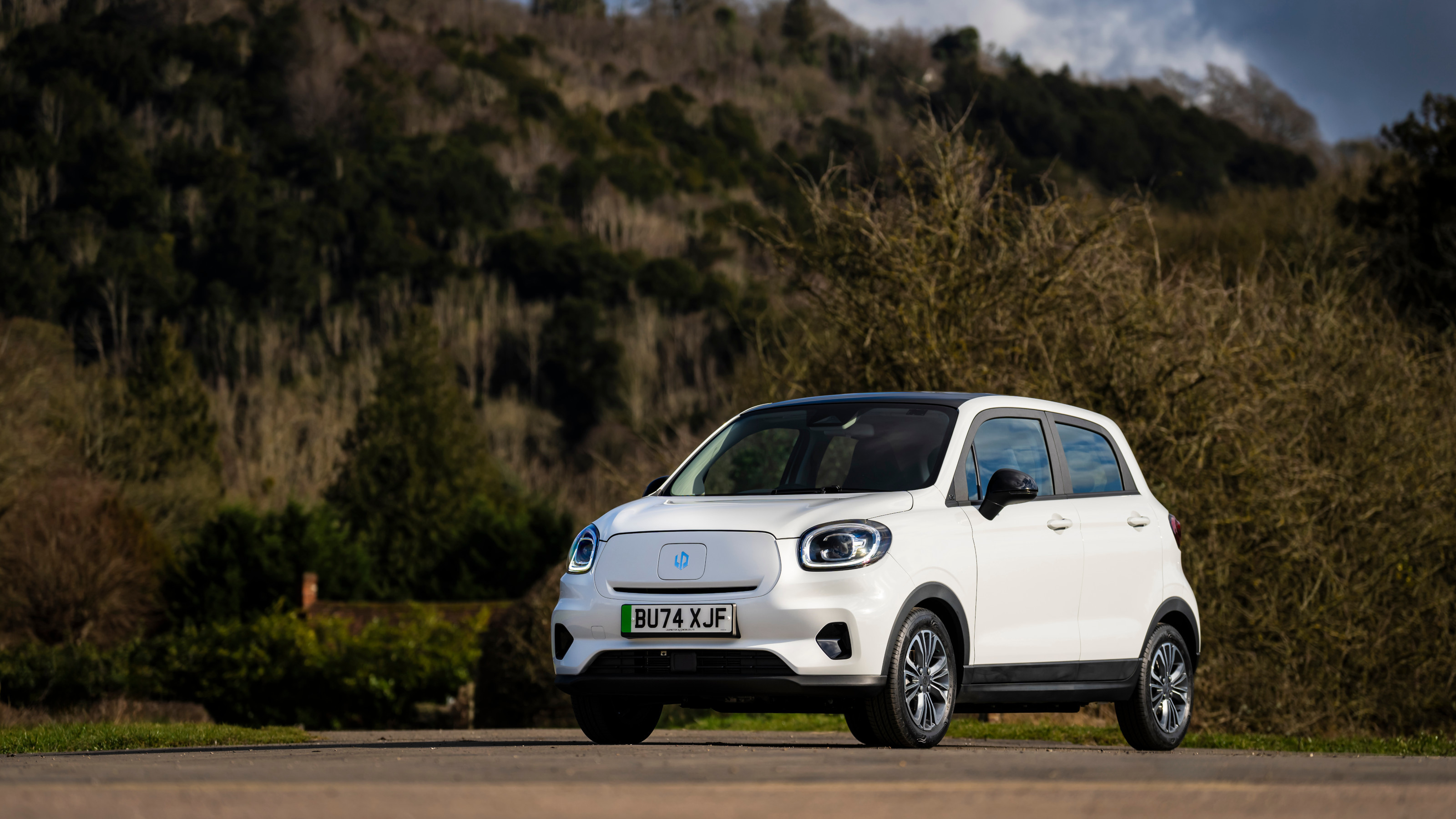 China’s Leapmotor pounces on the European car market with its T03 city car and C10 SUV
China’s Leapmotor pounces on the European car market with its T03 city car and C10 SUVLeapmotor’s tiny electric city car could be just the tonic for cramped urban Europe. We sample the T03 and its new sibling, the fully loaded C10 SUV, to see if the company’s value proposition stacks up
-
 We make off with a MOKE and experience the cult EV on the sunny backroads of Surrey
We make off with a MOKE and experience the cult EV on the sunny backroads of SurreyMOKE is a cult car with a bright future. Wallpaper* sat down with the company's new CEO Nick English to discuss his future plans for this very British beach machine
-
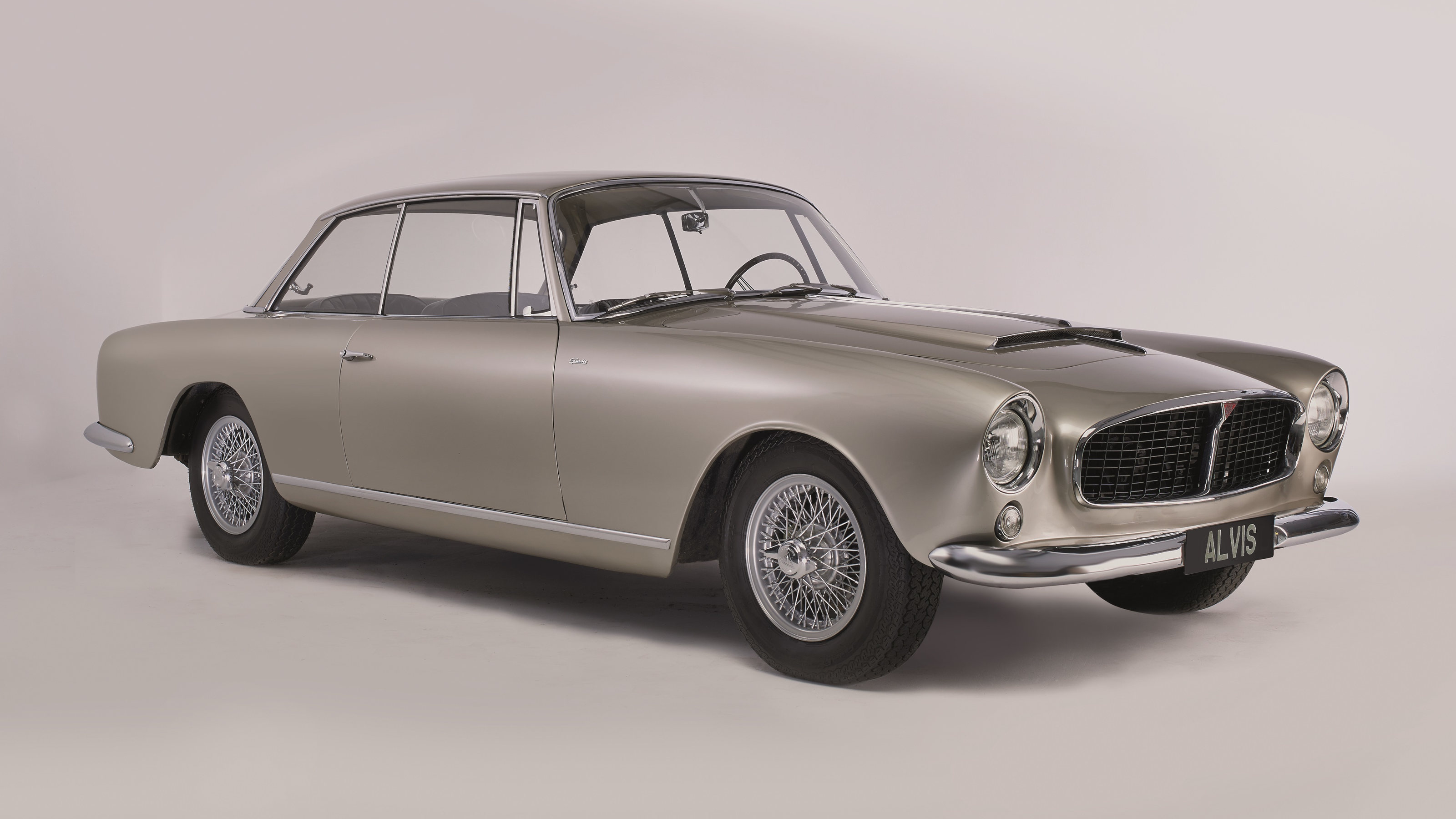 Meet the Alvis continuation series – a storied name in British motoring history is back
Meet the Alvis continuation series – a storied name in British motoring history is backThe Alvis name is more than a century old yet you can still order a factory-fresh model from its impressive back catalogue, thanks to the survival of its unique archive
-
 Hongqi’s Giles Taylor on the Chinese car maker's imminent arrival in the UK
Hongqi’s Giles Taylor on the Chinese car maker's imminent arrival in the UKHongqi makes China's state limousines. By 2026, it'll have a pair of premium EVs on UK roads. Giles Taylor, its VP of design, tells us about its design approach, and ambition in Europe