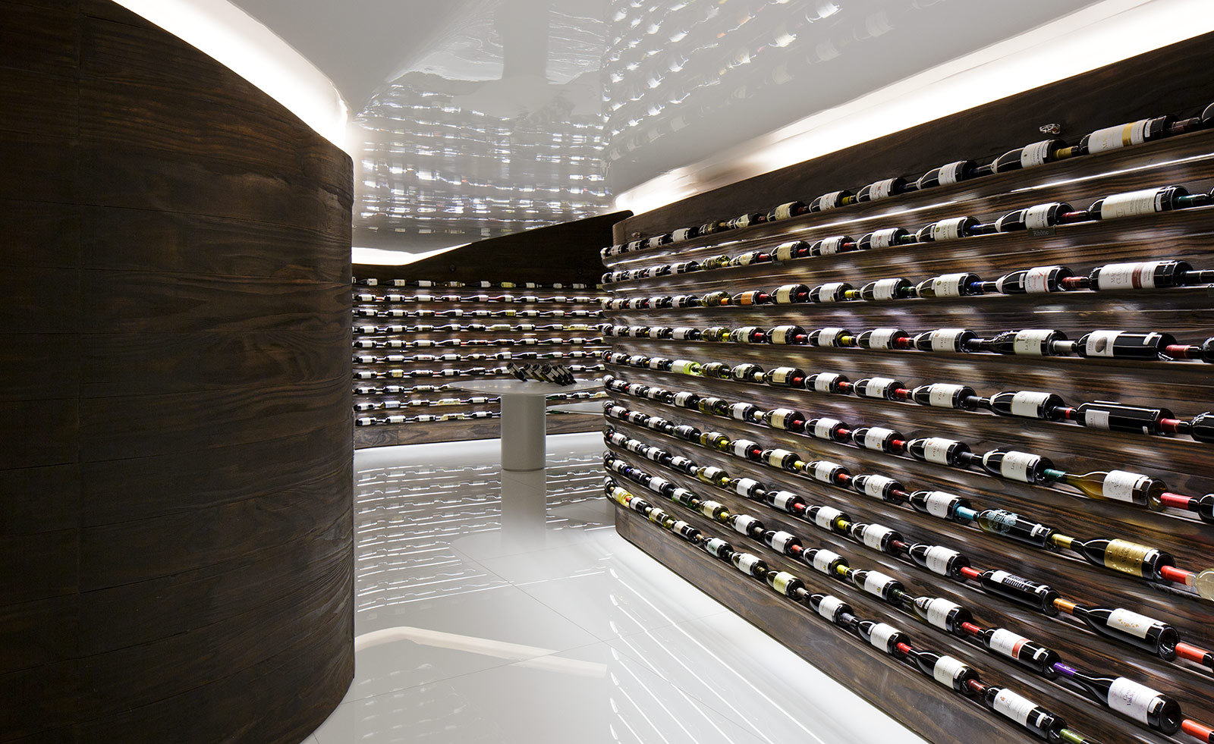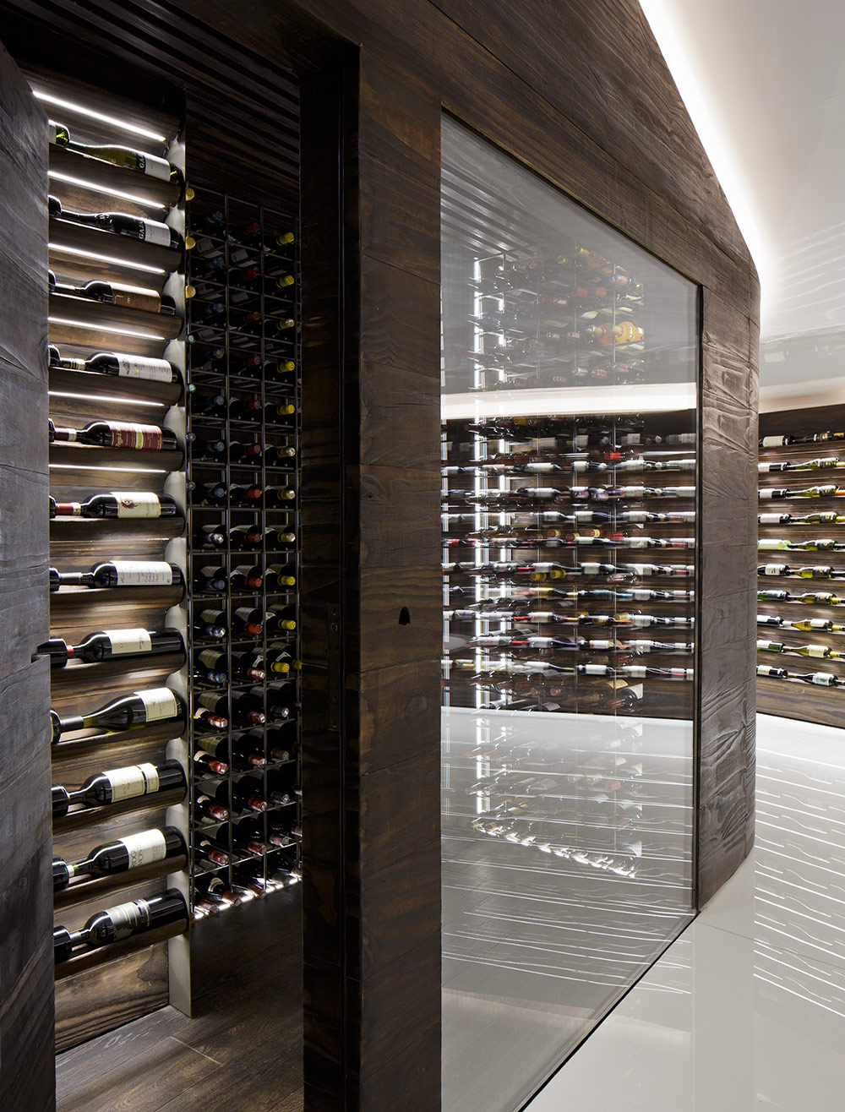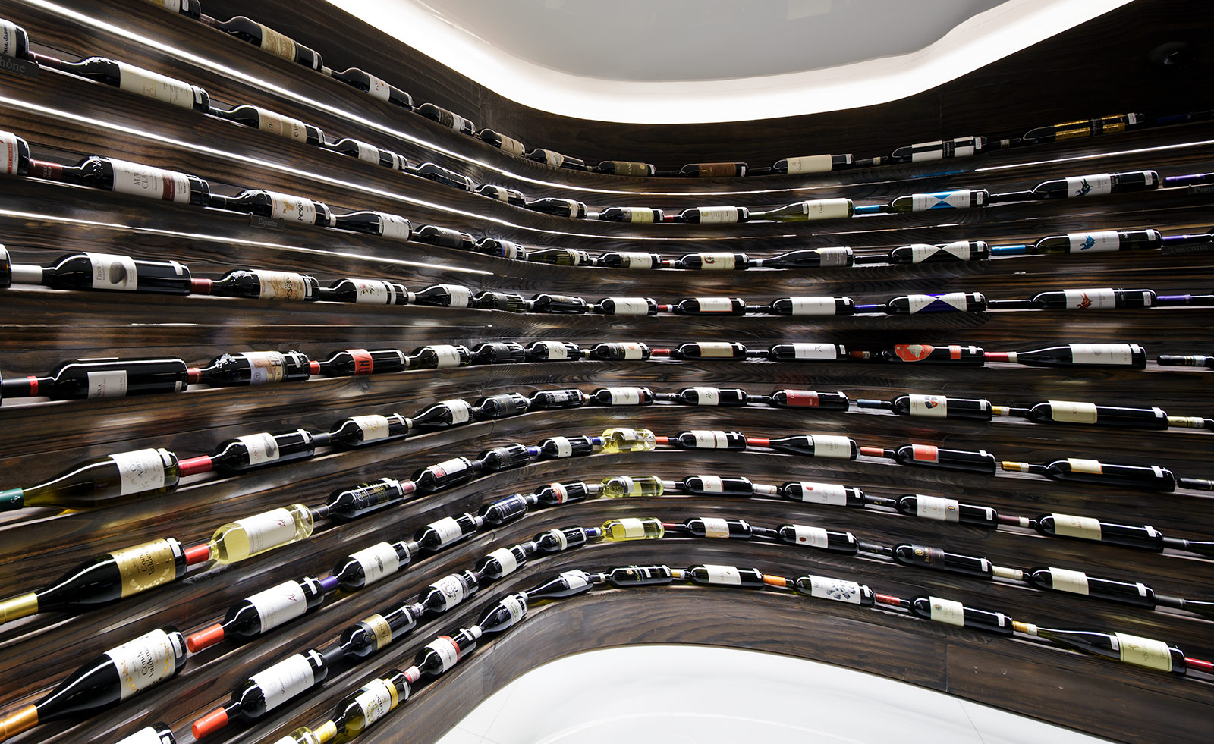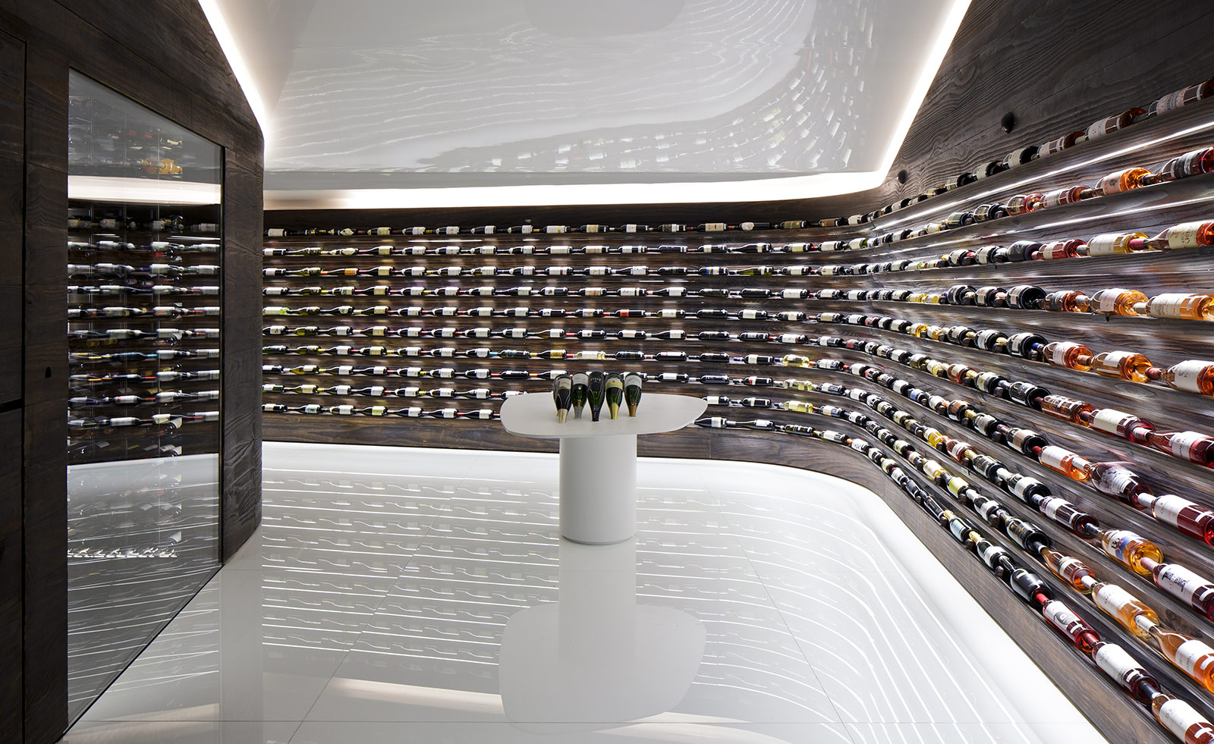Studio Arthur Casas designs a contemporary wine cave in São Paulo for Mistral

Receive our daily digest of inspiration, escapism and design stories from around the world direct to your inbox.
You are now subscribed
Your newsletter sign-up was successful
Want to add more newsletters?

Daily (Mon-Sun)
Daily Digest
Sign up for global news and reviews, a Wallpaper* take on architecture, design, art & culture, fashion & beauty, travel, tech, watches & jewellery and more.

Monthly, coming soon
The Rundown
A design-minded take on the world of style from Wallpaper* fashion features editor Jack Moss, from global runway shows to insider news and emerging trends.

Monthly, coming soon
The Design File
A closer look at the people and places shaping design, from inspiring interiors to exceptional products, in an expert edit by Wallpaper* global design director Hugo Macdonald.
Studio Arthur Casas has designed a second São Paulo retail space and tasting bar for wine distributor Mistral in the Iguatemi Mall. The contemporary, curved interior, references organic shapes and combines natural and high-tech materials.
It was 15 years ago that Brazilian architect Arthur Casas designed Mistral’s first space in the Brazilian capital, yet for the second venue, the same brief was kept in mind: to create an inviting, innovative and surprising space to enrich the customer.
Taking advantage of the location of the store within the mall which connects two parallel shopping corridors, Casas opened up the design to allow people to organically flow through a curved pathway to create a scenic diversion while journeying through the mall, as well as a destination for discovering and enjoying wine. At one entrance, an air-conditioned wine cellar holds Mistral’s finest bottles, while at the opposite entrance, a window displays bottles and accessories on drawers, lit from the bottom up.

The curved concept store with carbonised wood walls.
After this enticing welcome, a journey into Mistral is accompanied by browsing wines organised across floor-to-ceiling carbonised solid wood shelving. The deep mahogany-coloured tone of the wood, that brings with it a fruity taste of aged wineries, was achieved through a process of heating the wood to 3000 degrees celsius. Casas developed the material exclusively for the design, aiming to reach the right combination of materiality and colour to reflect the pedigree of the wine.
In contrast to the deep timber tones, the pathway itself and ceiling are both a glossy bright off-white colour, illuminated by the lighting design which helps to make the pathway float futuristically through the interior.
The core of the space holds the ‘Mesa amorfa’ or ‘amorphous table’ designed by Casas specially for Mistral for the exhibition of bottles. For guests who are curious to know more, there is a touch screen embedded into the curved wall for further knowledge about the history and properties of the wines, while a wine bar island within the mall corridor is a social stopover made of slats of carbonised wood for a glass, or two.


INFORMATION
For more information, visit the Studio Arthur Casas website
Receive our daily digest of inspiration, escapism and design stories from around the world direct to your inbox.
Harriet Thorpe is a writer, journalist and editor covering architecture, design and culture, with particular interest in sustainability, 20th-century architecture and community. After studying History of Art at the School of Oriental and African Studies (SOAS) and Journalism at City University in London, she developed her interest in architecture working at Wallpaper* magazine and today contributes to Wallpaper*, The World of Interiors and Icon magazine, amongst other titles. She is author of The Sustainable City (2022, Hoxton Mini Press), a book about sustainable architecture in London, and the Modern Cambridge Map (2023, Blue Crow Media), a map of 20th-century architecture in Cambridge, the city where she grew up.