VMDPE’s architectural kindergarten in Shenzhen makes pre-school cool
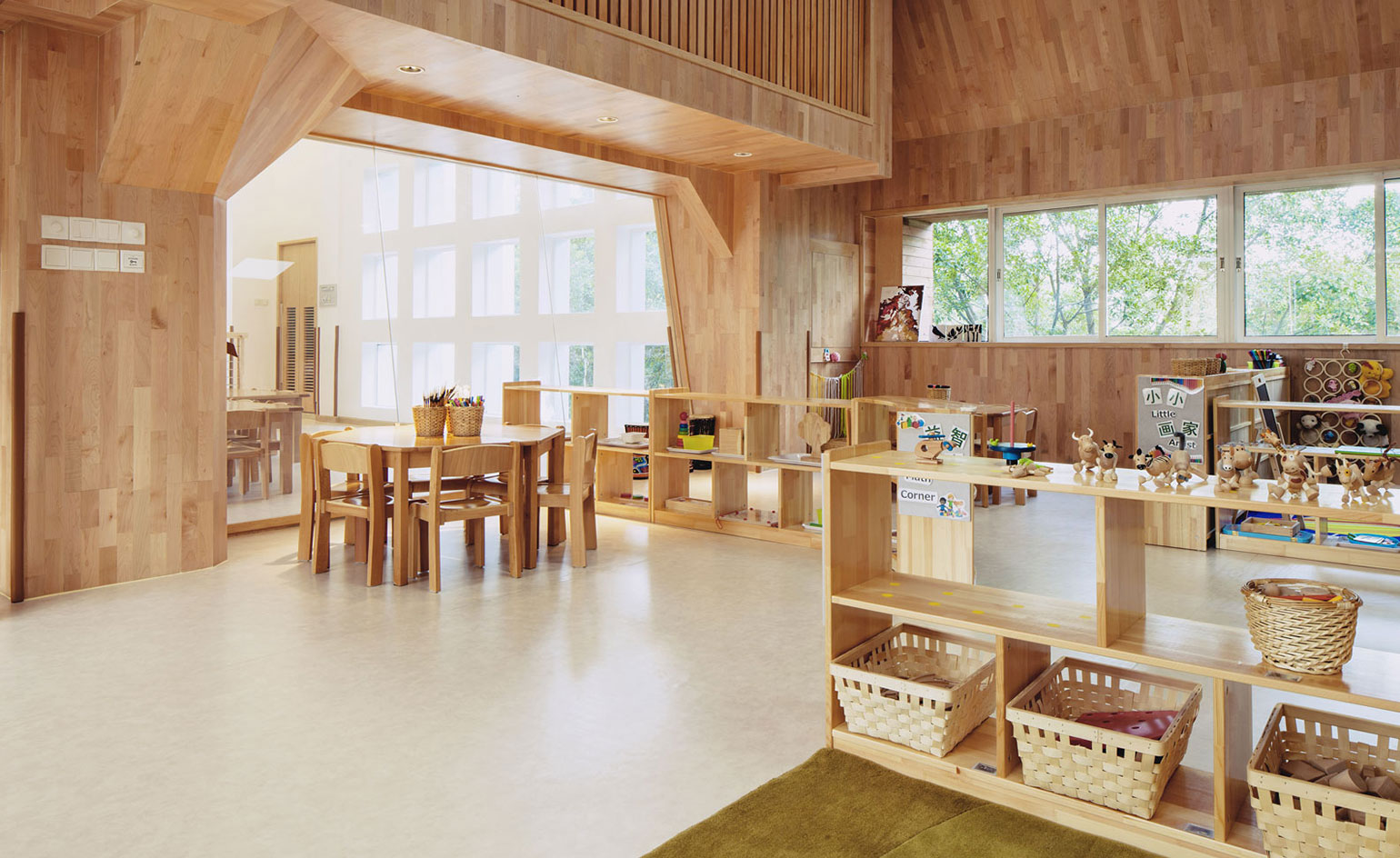
Receive our daily digest of inspiration, escapism and design stories from around the world direct to your inbox.
You are now subscribed
Your newsletter sign-up was successful
Want to add more newsletters?

Daily (Mon-Sun)
Daily Digest
Sign up for global news and reviews, a Wallpaper* take on architecture, design, art & culture, fashion & beauty, travel, tech, watches & jewellery and more.

Monthly, coming soon
The Rundown
A design-minded take on the world of style from Wallpaper* fashion features editor Jack Moss, from global runway shows to insider news and emerging trends.

Monthly, coming soon
The Design File
A closer look at the people and places shaping design, from inspiring interiors to exceptional products, in an expert edit by Wallpaper* global design director Hugo Macdonald.
VMDPE Design is taking playtime seriously at the IBOBI International Education Centre and Kindergarten in Shenzhen. Located in the Jingshan Villa, a high-end property development in the Shekou Area of the city, the new facility is designed top-to-toe with little people in mind; complete with pint-sized furniture, low-level windows for easy viewing, and even mini-staircases, so that children can explore the space as freely as possible.
The local firm – which specialises in designing spaces for children – was tasked with creating a space in line with the Montessori educational approach, a child-centred method based on scientific observations of children from birth to adulthood, where grown-ups often take a back seat, allowing the child to discover the world around them, establishing their own set of interests naturally.
Inside, there’s an art room, music theatre room, interactive projection room and a library, outside there’s a garden area for children to engage in planting activities and sport.
‘We firmly believe that children will instinctively and eagerly interact with their surroundings, while adults need only to observe and assist their needs, as well as to provide them with thoughtfully prepared environments,’ VMDPE explains. ‘The concept of ‘hidden management’ was integrated into the design, transforming the ‘human’ management that often makes teachers anxious into an ‘environmental-made’ approach that allows children to take the leading role in this space, while teachers can feel more at ease conducting educational work rather than managing education.’
Practically, this takes the form of soft rubber floors (with integrated boo-boo prevention), which allow children to confidently exercise their sense of balance unaided. There are also sloped walls to clamber up, aiding sensory integration to develop comprehensively while the kids are active.
The emphasis on warm pine wood and great swathes of glass is more chic co-working space than traditional pre-school. Garish colours were veered away from deliberately. ‘A kindergarten is not an amusement park, nor is it a school, but a place where children live; a great environment that keeps them deeply interested and full of vitality,’ the firm continues. ‘This is a space where they don’t resist and don’t feel afraid, allowing the liberation of their own nature and cultivation of self-awareness, to prepare them for the rest of their lives.’
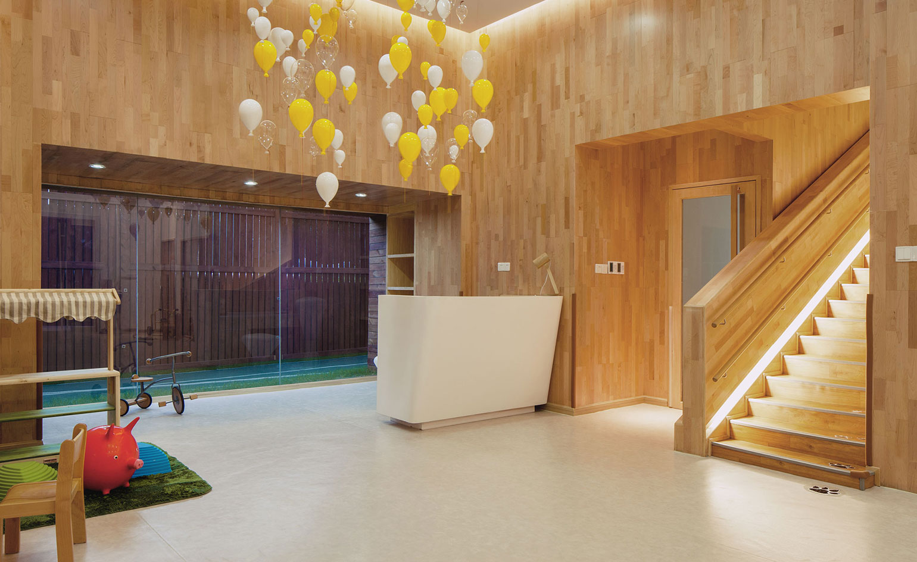
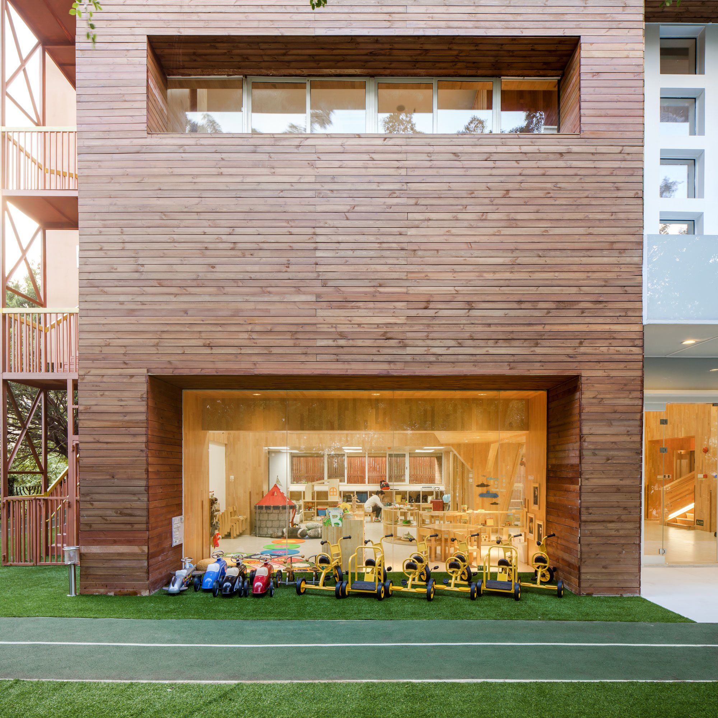
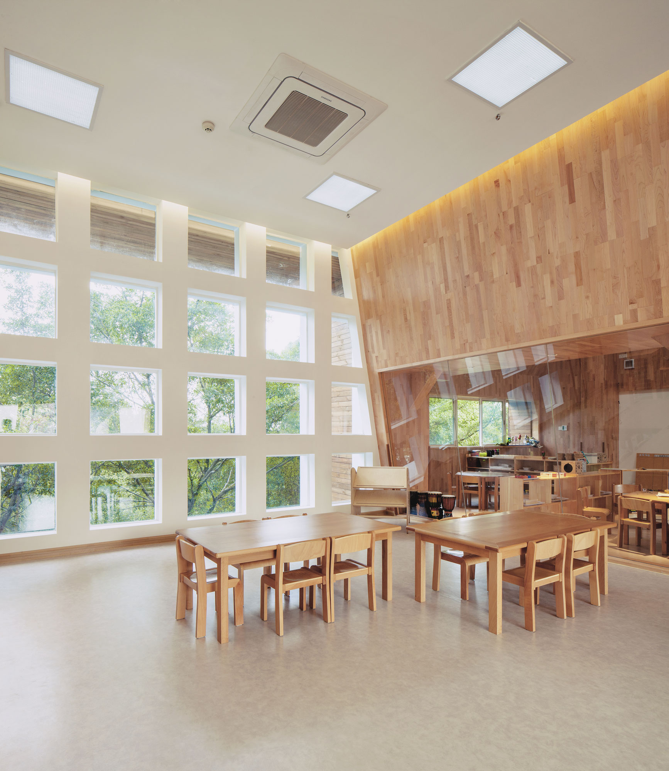
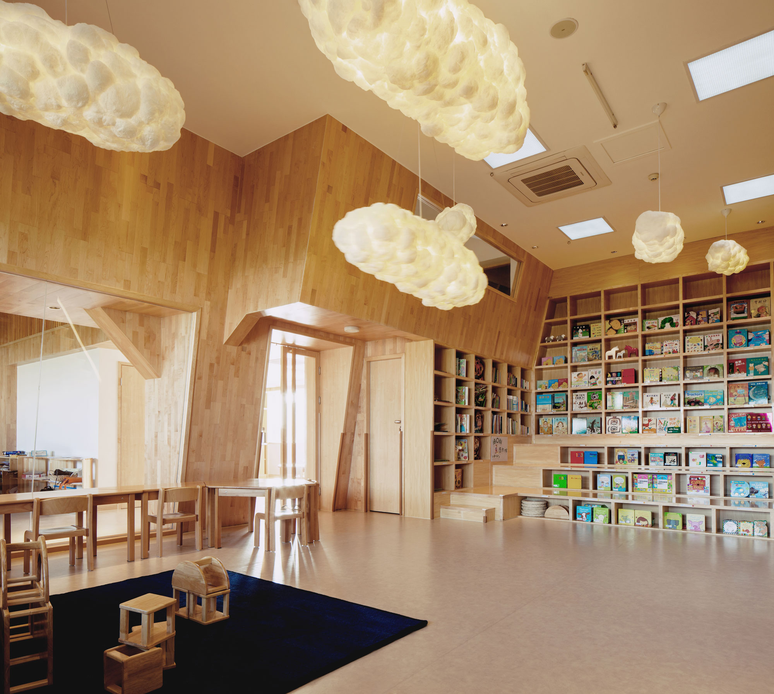
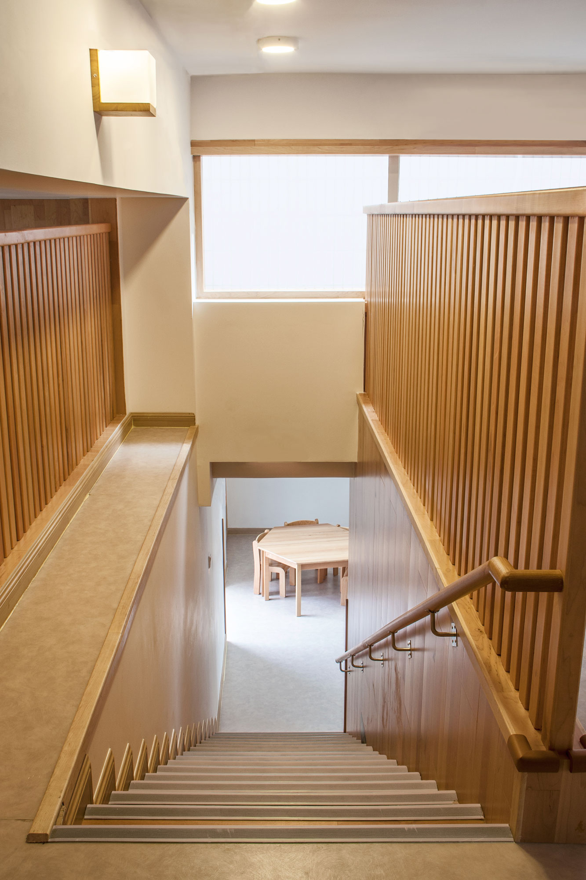
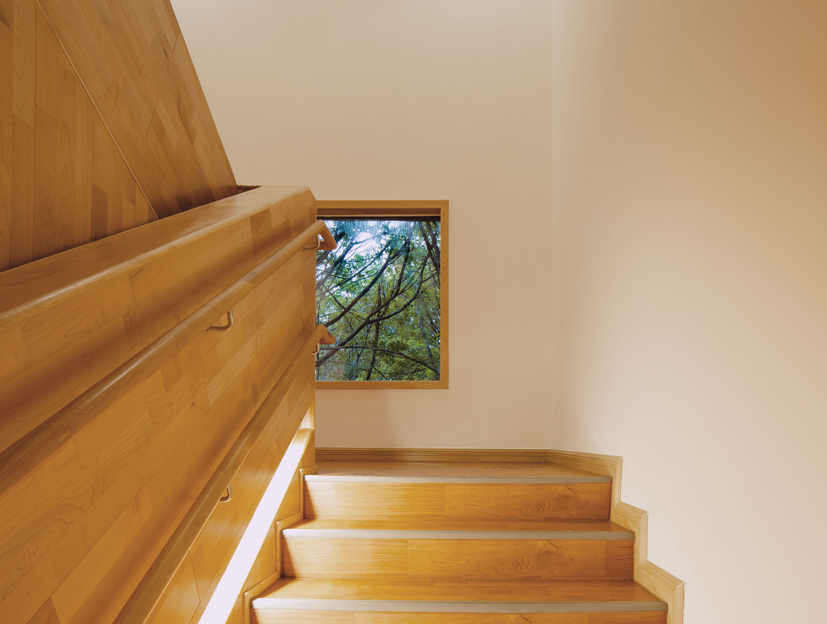
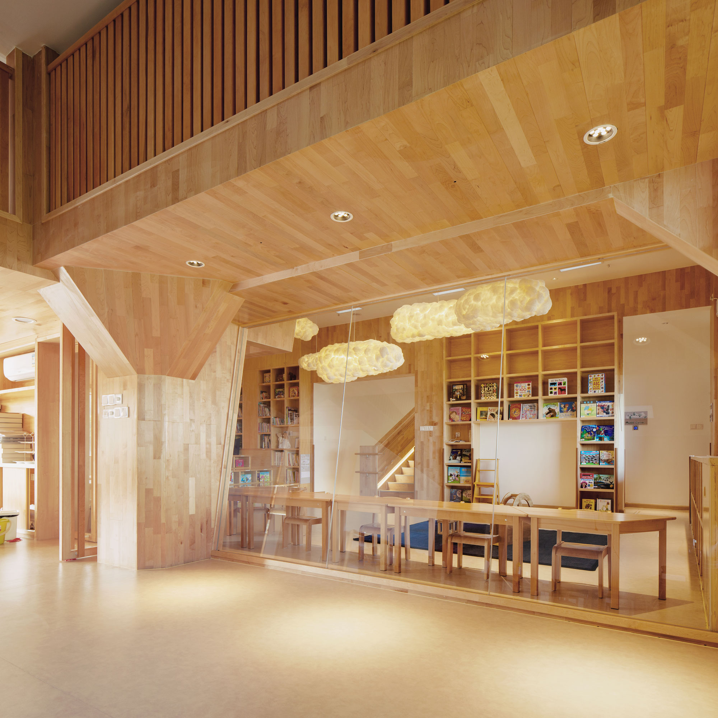
INFORMATION
For more information, visit the VMDPE Design website
Receive our daily digest of inspiration, escapism and design stories from around the world direct to your inbox.
Elly Parsons is the Digital Editor of Wallpaper*, where she oversees Wallpaper.com and its social platforms. She has been with the brand since 2015 in various roles, spending time as digital writer – specialising in art, technology and contemporary culture – and as deputy digital editor. She was shortlisted for a PPA Award in 2017, has written extensively for many publications, and has contributed to three books. She is a guest lecturer in digital journalism at Goldsmiths University, London, where she also holds a masters degree in creative writing. Now, her main areas of expertise include content strategy, audience engagement, and social media.