High Line timeline: a monograph on Diller Scofidio + Renfro and James Corner Field Operation's masterpiece

Receive our daily digest of inspiration, escapism and design stories from around the world direct to your inbox.
You are now subscribed
Your newsletter sign-up was successful
Want to add more newsletters?

Daily (Mon-Sun)
Daily Digest
Sign up for global news and reviews, a Wallpaper* take on architecture, design, art & culture, fashion & beauty, travel, tech, watches & jewellery and more.

Monthly, coming soon
The Rundown
A design-minded take on the world of style from Wallpaper* fashion features editor Jack Moss, from global runway shows to insider news and emerging trends.

Monthly, coming soon
The Design File
A closer look at the people and places shaping design, from inspiring interiors to exceptional products, in an expert edit by Wallpaper* global design director Hugo Macdonald.
Providing not just a blueprint for urban regeneration since its completion in 2014, the High Line is held up as the quintessential example of working with what you have. It began life as a chunk of New York's West Side Line, a 19th century freight railway, abandoned for two decades and seemingly without purpose in a city emerging from a long period of economic stagnation. In 2004, a competition was held to explore ideas for bringing the elevated section of track back to life.
The winning scheme by Diller Scofidio + Renfro and James Corner Field Operations took a decade to bring to fruition, involving a carefully devised blend of architecture and planting that sought to emphasise the wilderness quality that had sprung up amongst the graffiti and retain as much of the hefty engineering structure as possible.
The High Line has been a triumphant success and this monograph mimics the project's horizontal slash across the urban landscape, with copious fold out pages that track the path, the plants, the process, the existing site and the state of the Line today. Written by the protagonists and charting the design process from first sketches to mature planting, it's the next best thing to walking the High Line yourself.
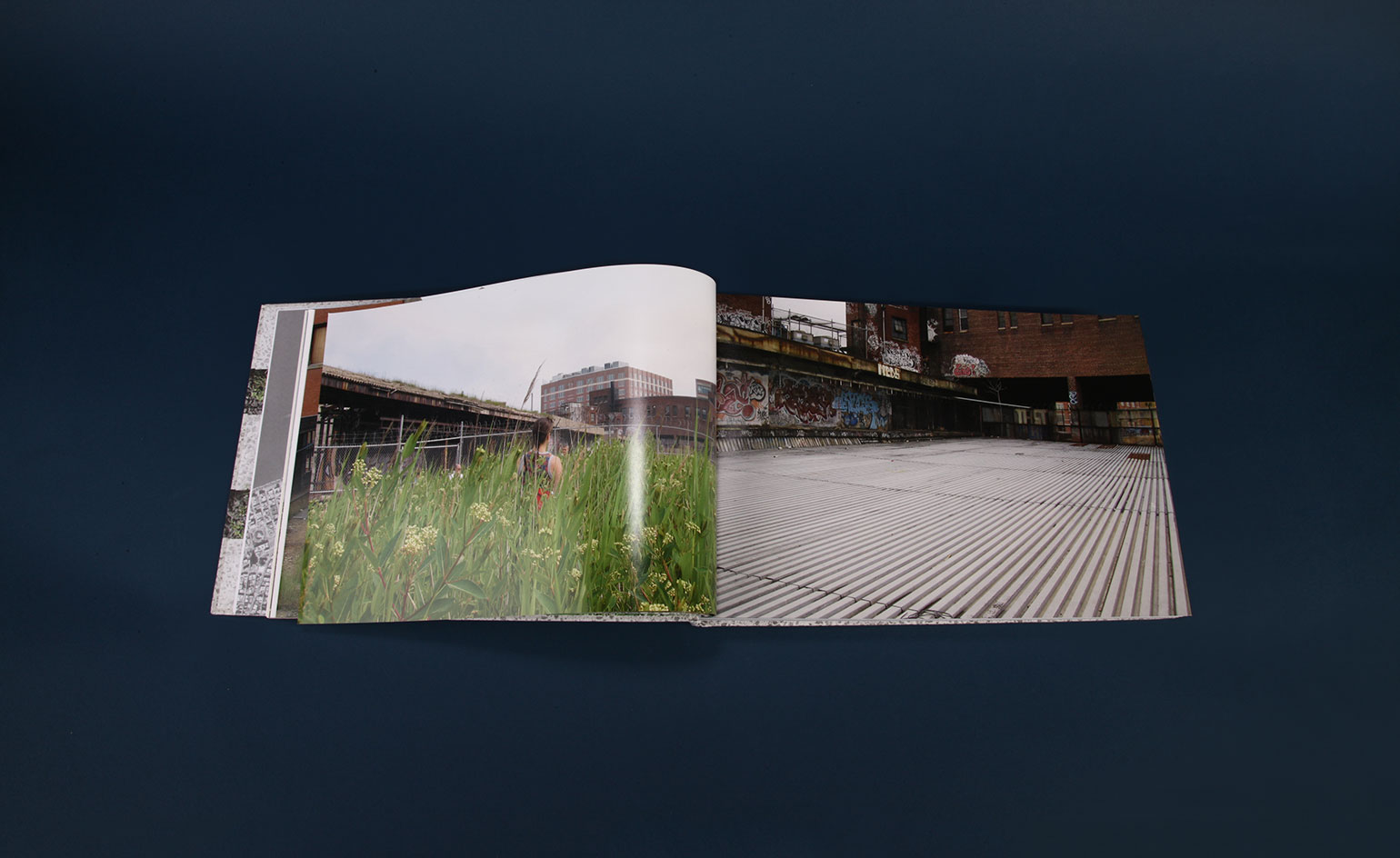
Narrated from the perspective of designers Diller Scofidio + Renfro and James Corner Field Operations, the book is a timeline of the full design process, from 2004 to the present day
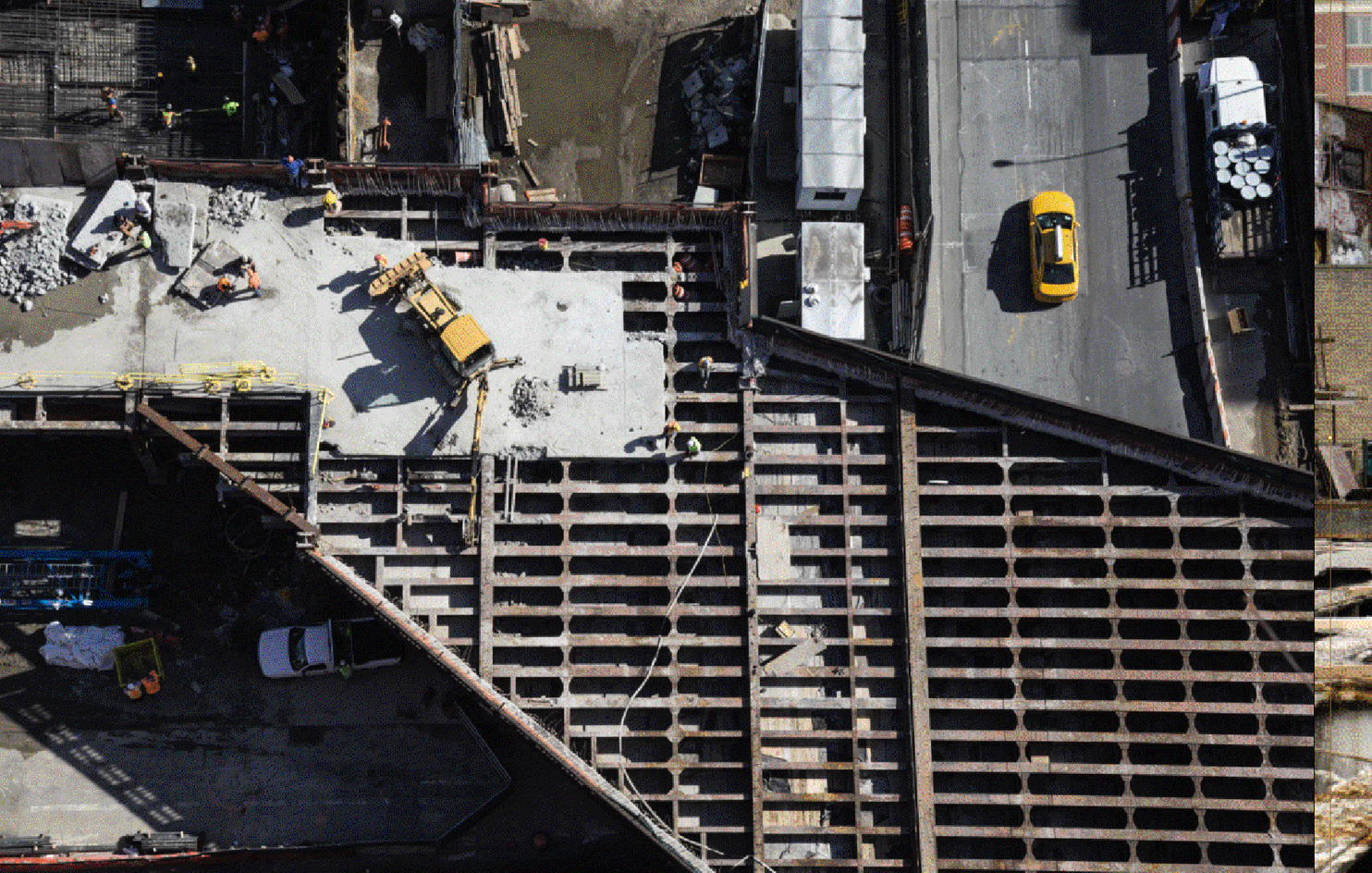
The original site preparation proceeded with structural steel and concrete repair, lead paint abatement and repainting.
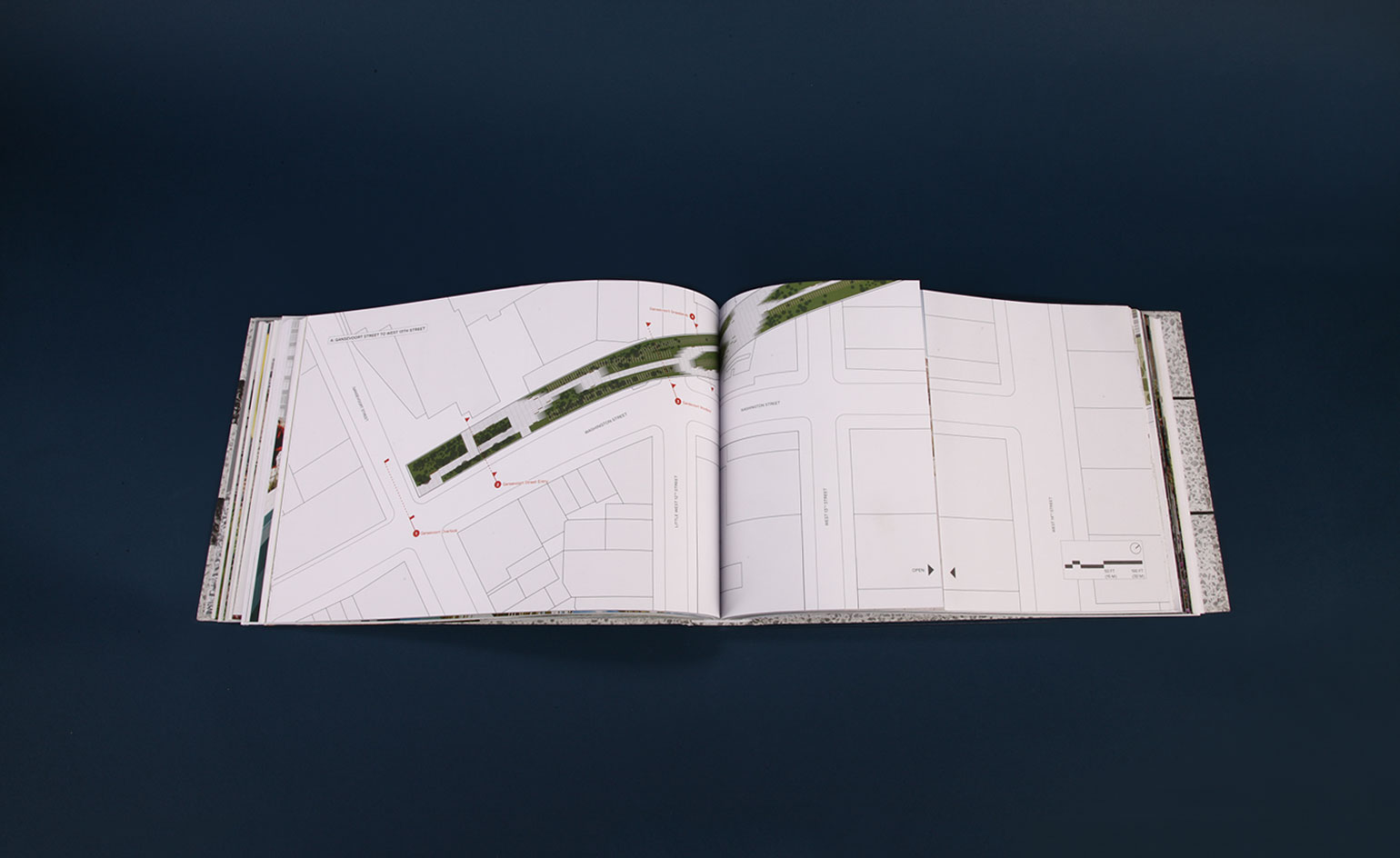
Schematic design started in 2005, in a collaboration between many of the stakeholders
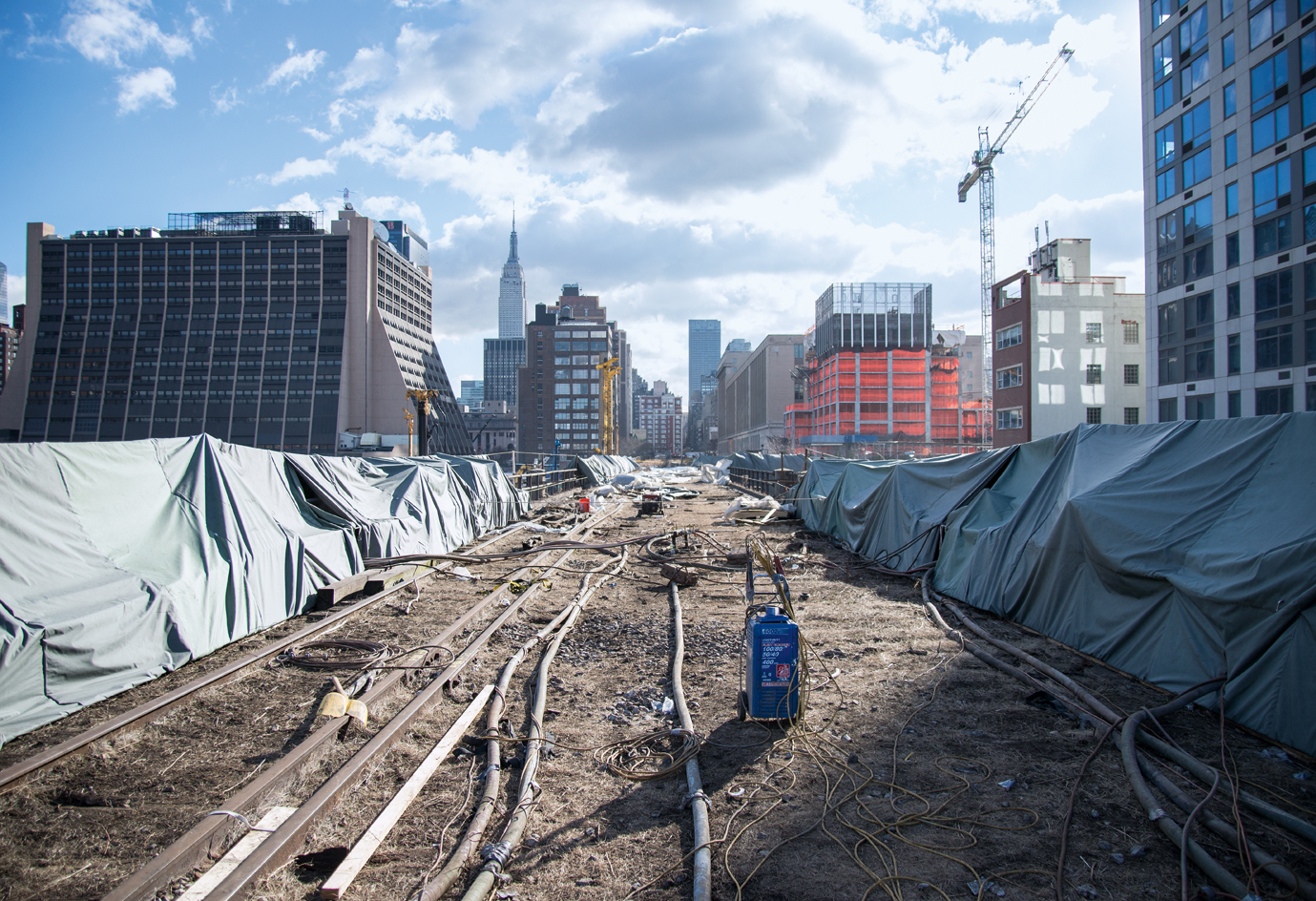
Construction on the conversion began in 2006, with each section of the rail track removed and tagged so that it could be returned later to its original location.
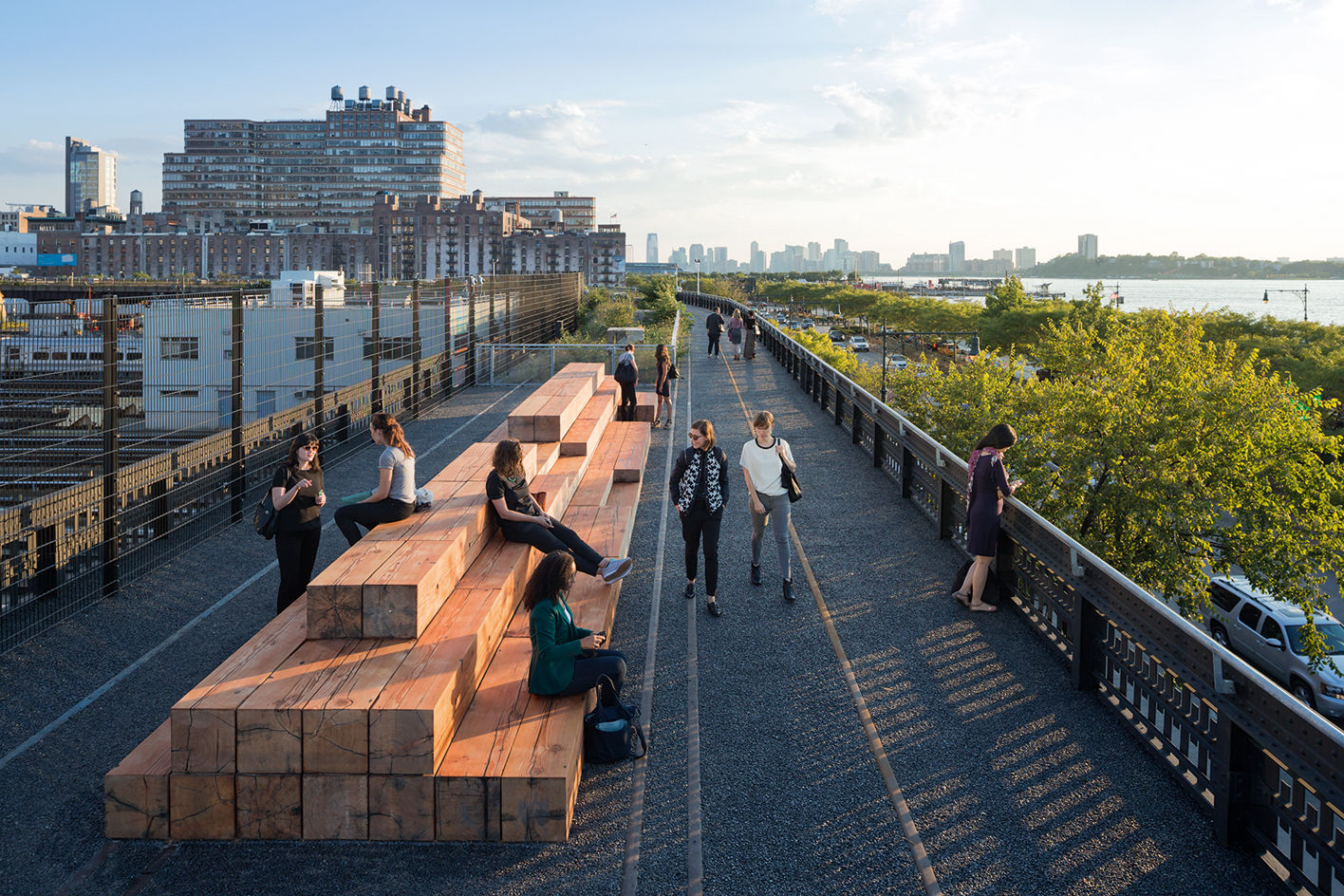
The design team developed a vision of a park, mapping out its qualitative underpinnings and conceptual framework.
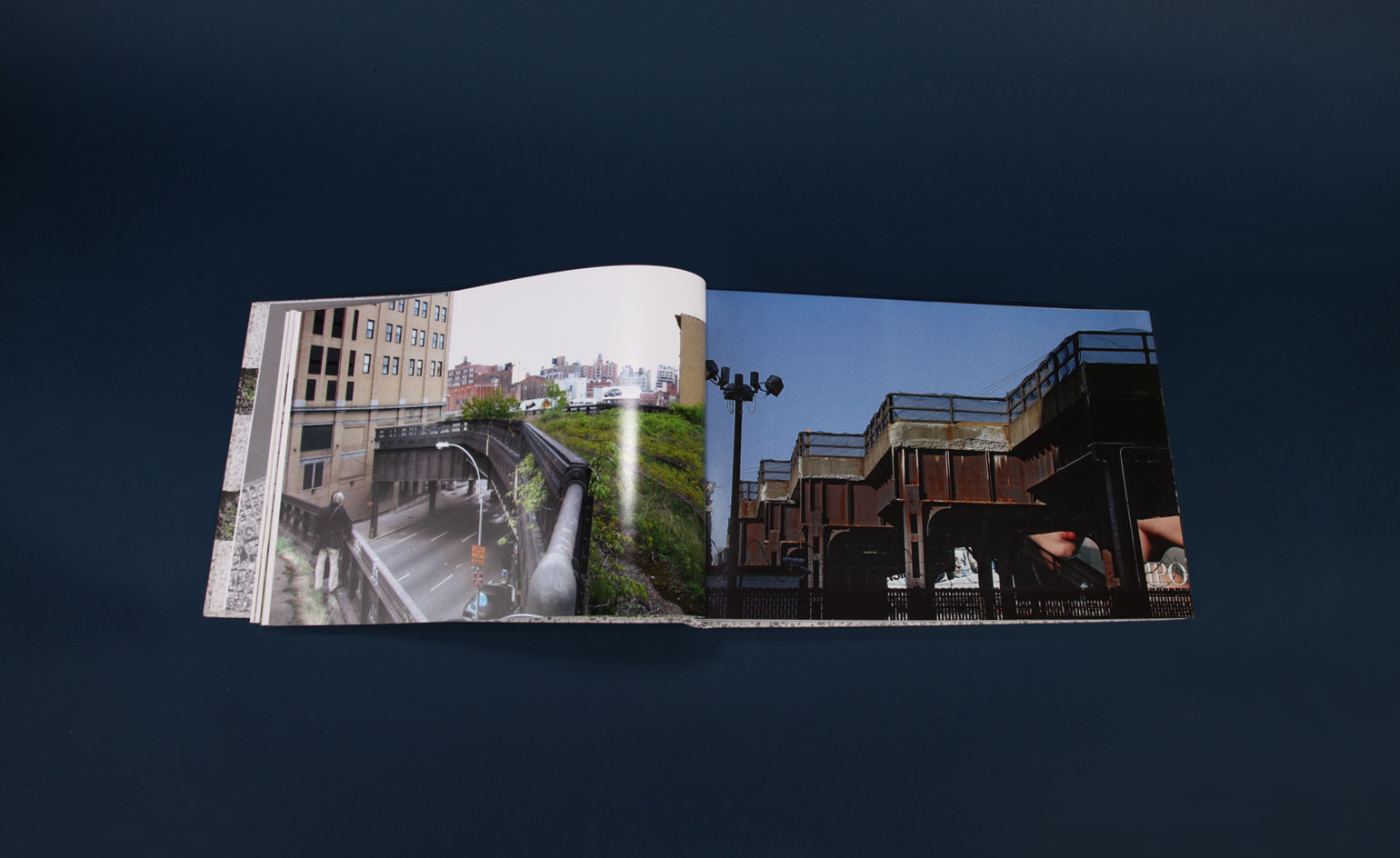
Phaidon's publication contains in excess of 570 illustrations, alongside previously unpublished material such as the original design proposal and construction images
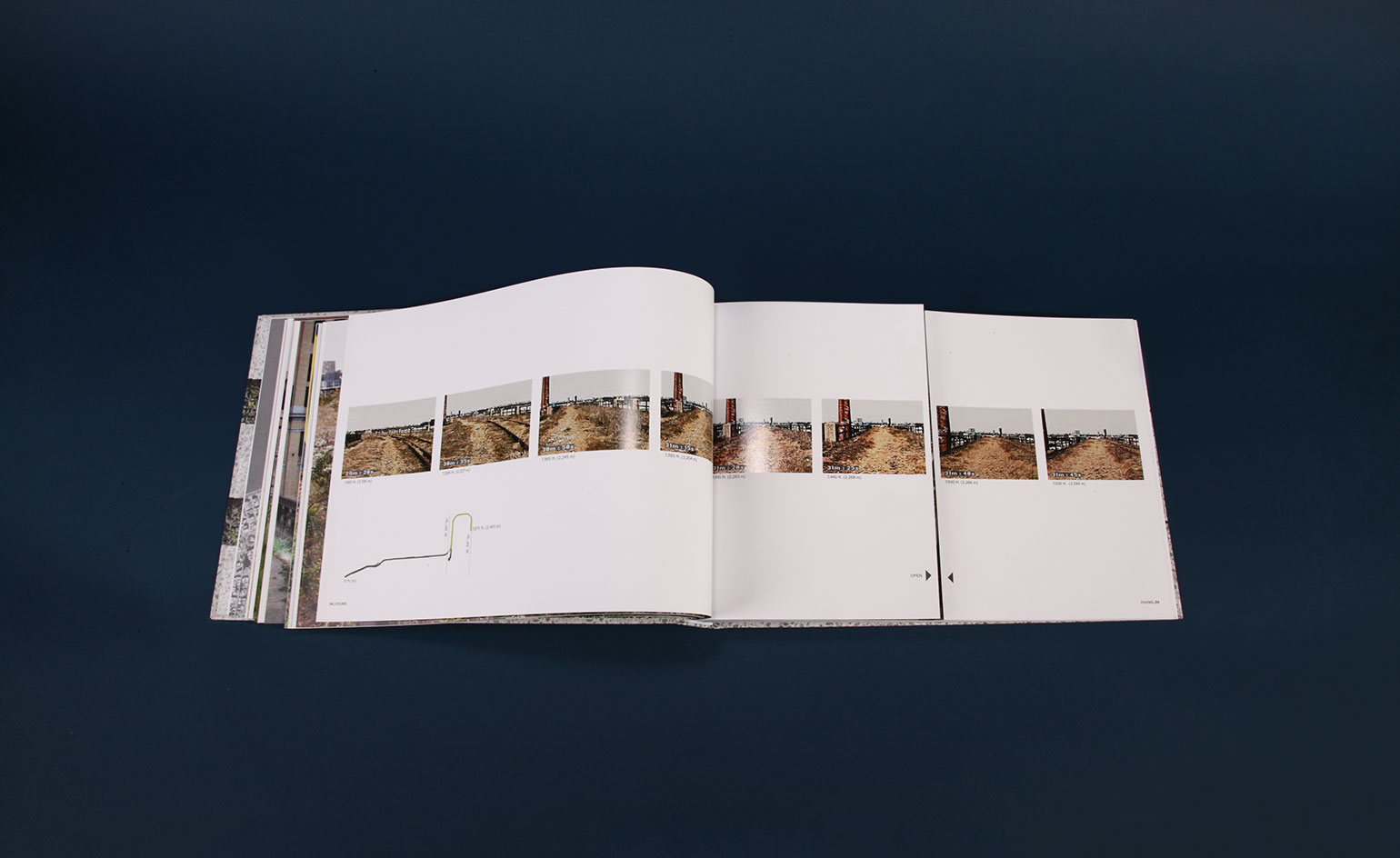
Copious fold out pages track the path, the plants, the process, the existing site and the state of the Line today...
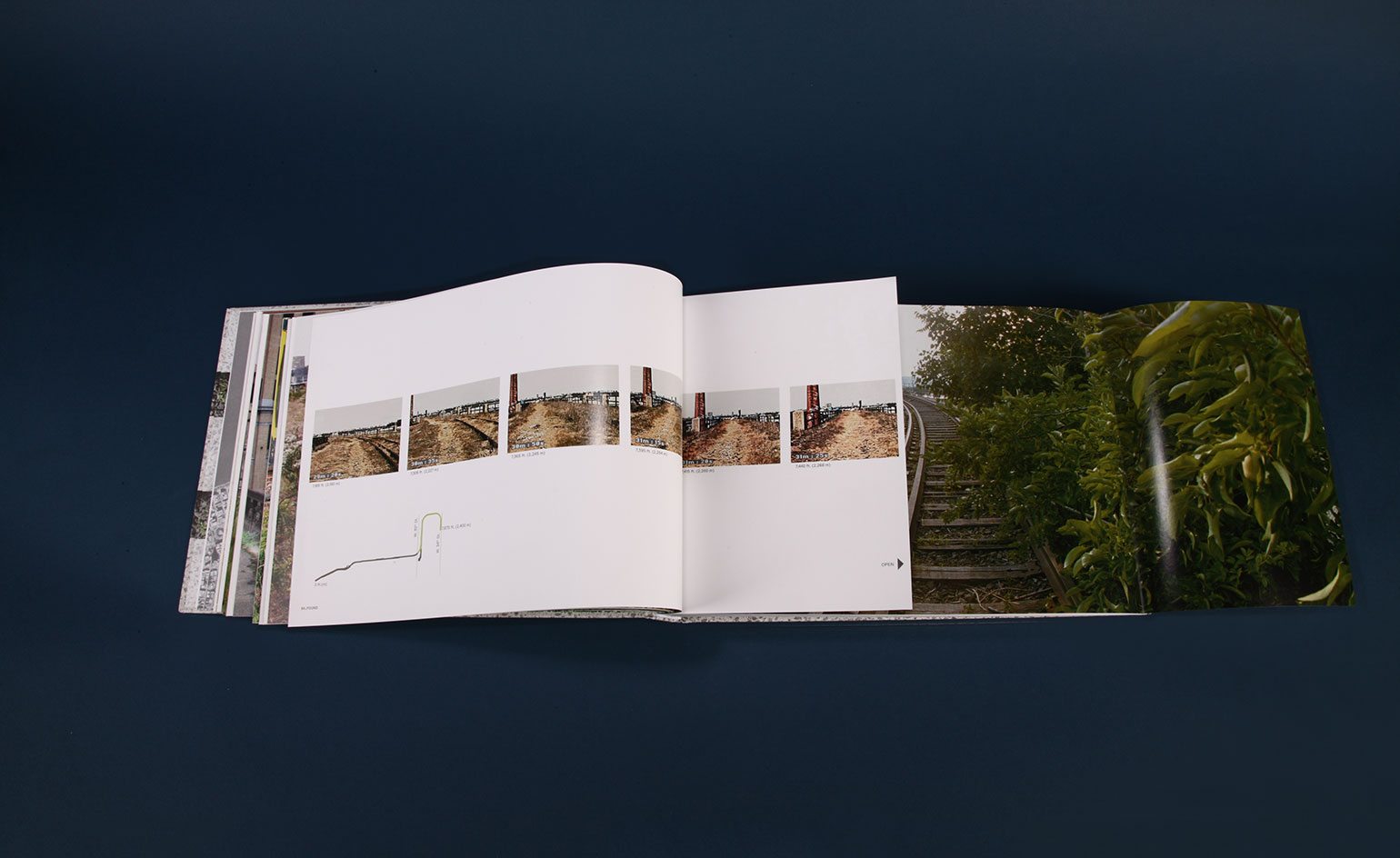
... from first sketches to mature planting and video stills
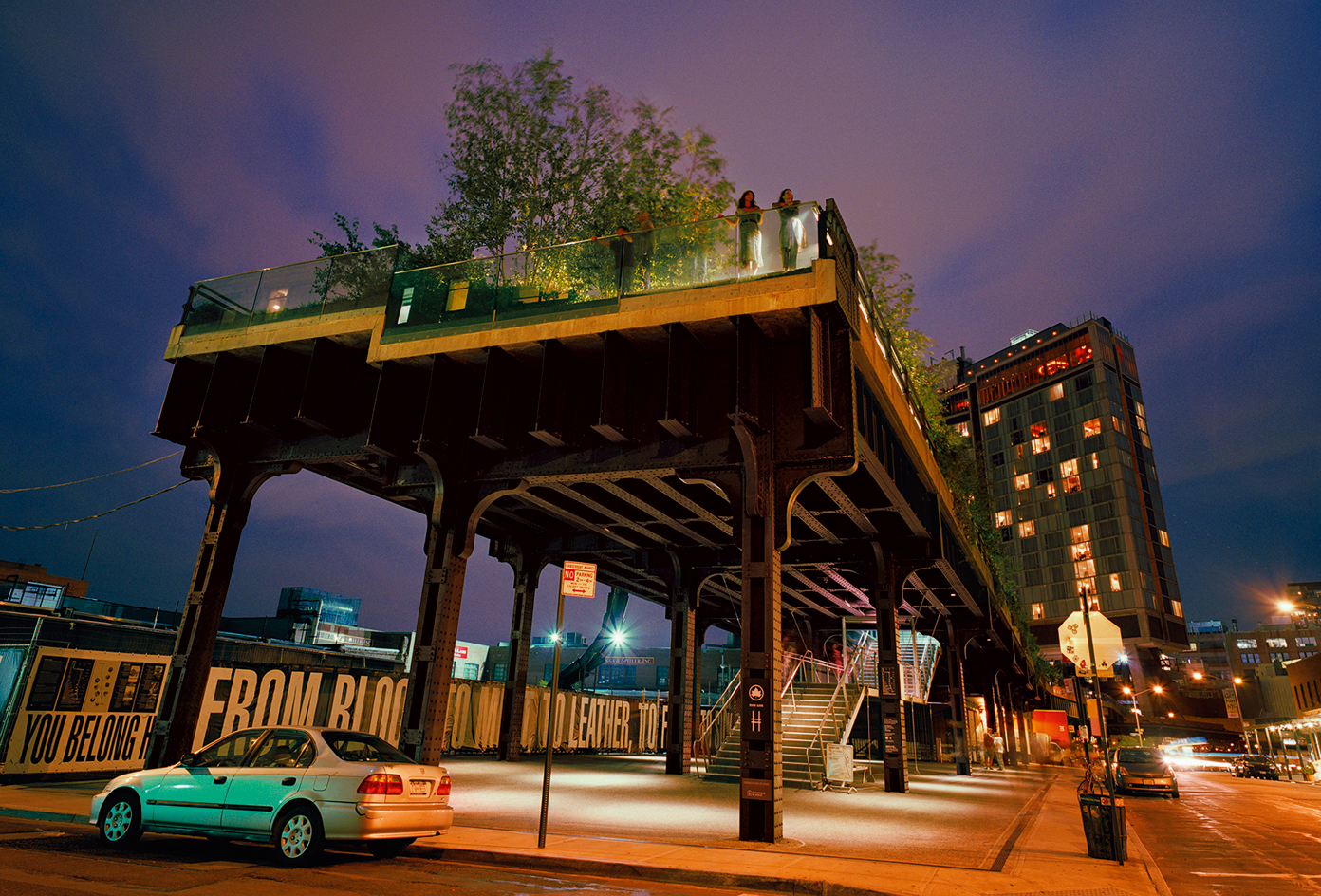
Planting beds were installed last: once the green roof system and engineered soil were in place, tens of thousands of plants were distributed.
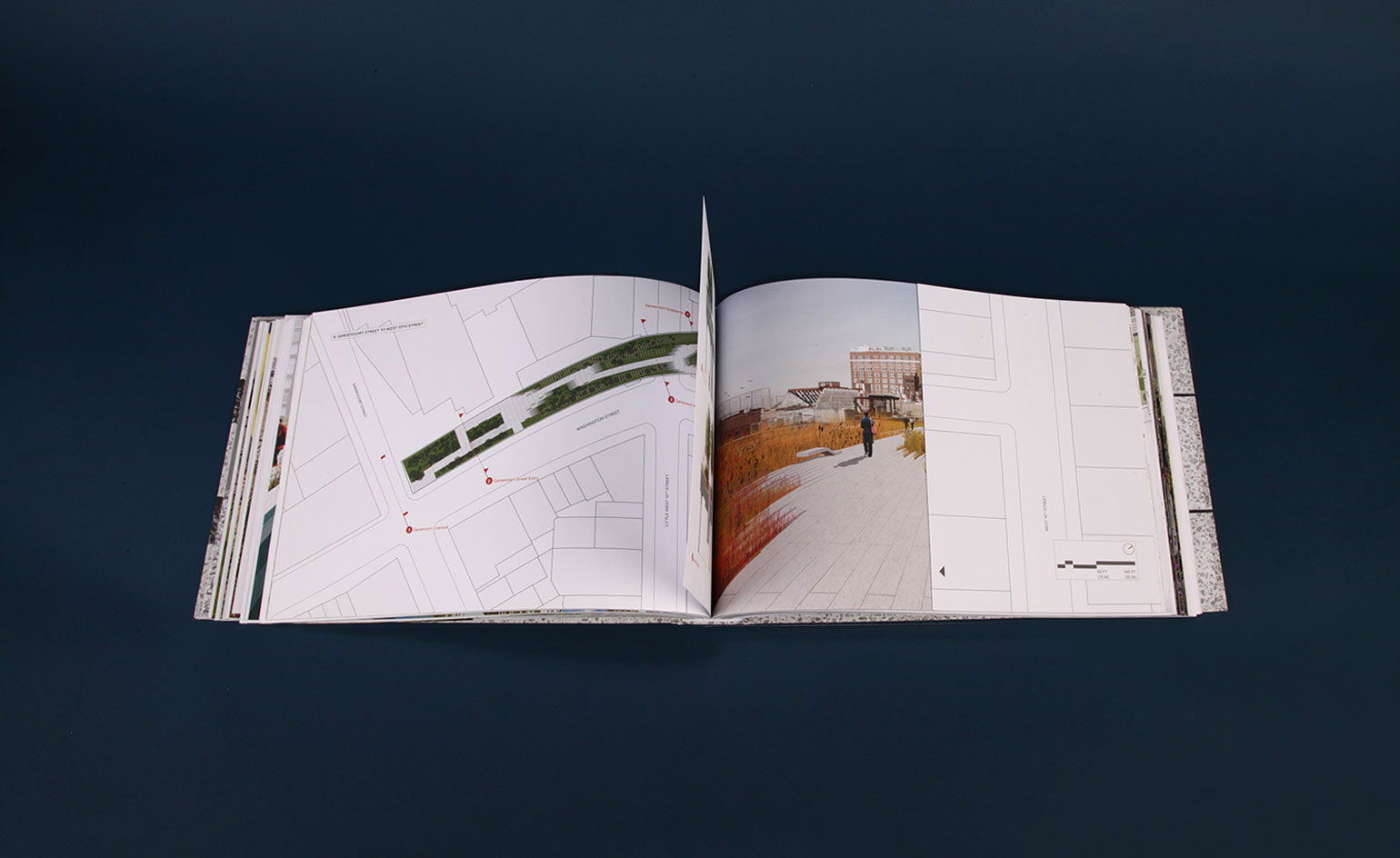
Pictured is the book's depiction of the Gansevoort Street to West 13th Street section, including woodlands and grasslands
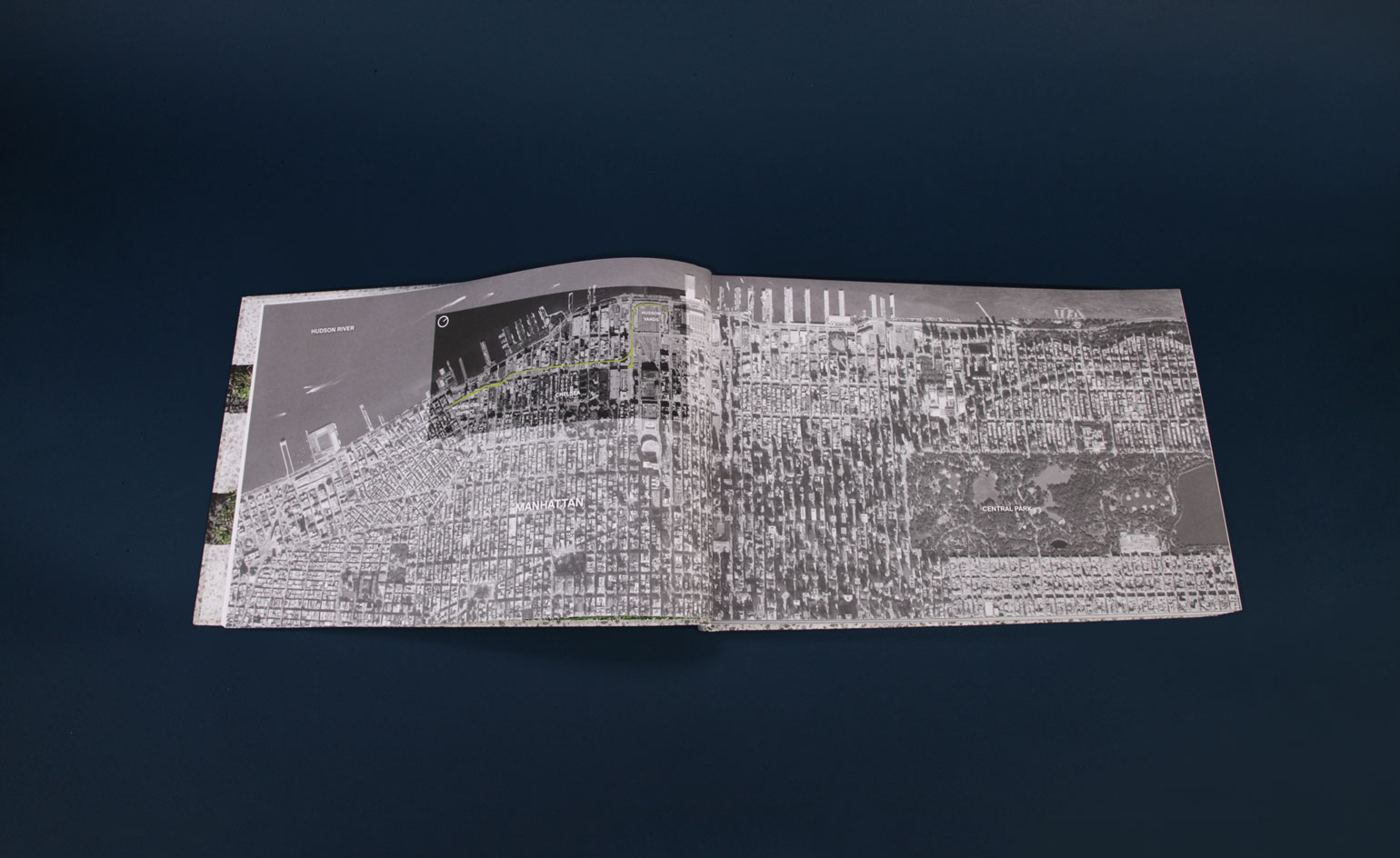
The publication is the next best thing to walking the High Line yourself
INFORMATION
The High Line, £49.95, published by Phaidon. For more information, visit James Corner Field Operations’ website
Receive our daily digest of inspiration, escapism and design stories from around the world direct to your inbox.
Jonathan Bell has written for Wallpaper* magazine since 1999, covering everything from architecture and transport design to books, tech and graphic design. He is now the magazine’s Transport and Technology Editor. Jonathan has written and edited 15 books, including Concept Car Design, 21st Century House, and The New Modern House. He is also the host of Wallpaper’s first podcast.