Old Bearhurst, UK, by Duggan Morris Architects

Receive our daily digest of inspiration, escapism and design stories from around the world direct to your inbox.
You are now subscribed
Your newsletter sign-up was successful
Want to add more newsletters?

Daily (Mon-Sun)
Daily Digest
Sign up for global news and reviews, a Wallpaper* take on architecture, design, art & culture, fashion & beauty, travel, tech, watches & jewellery and more.

Monthly, coming soon
The Rundown
A design-minded take on the world of style from Wallpaper* fashion features editor Jack Moss, from global runway shows to insider news and emerging trends.

Monthly, coming soon
The Design File
A closer look at the people and places shaping design, from inspiring interiors to exceptional products, in an expert edit by Wallpaper* global design director Hugo Macdonald.
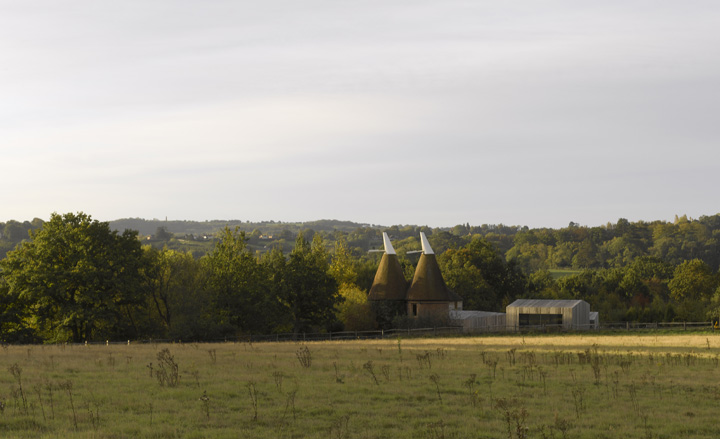
Set within a seven-acre site in an area of officially designated natural beauty, the building started life as an oast house, a quirk of the vernacular of this part of South-eastern England.
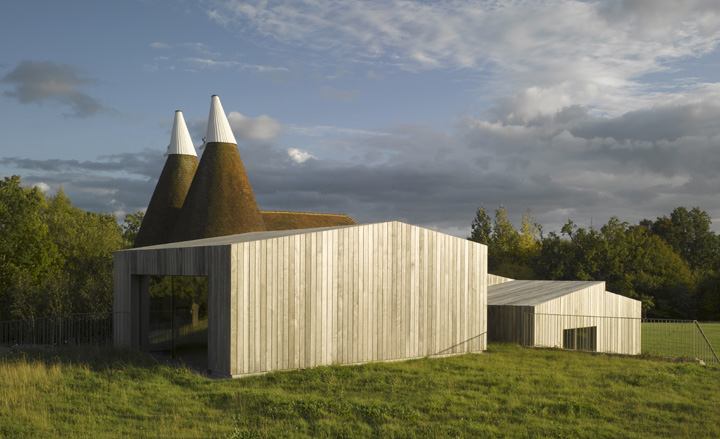
Originally designed as a space for drying hops, these brick structures - frequently circular roundels - with their pointed white cowels, are a familiar site in Kent and Sussex
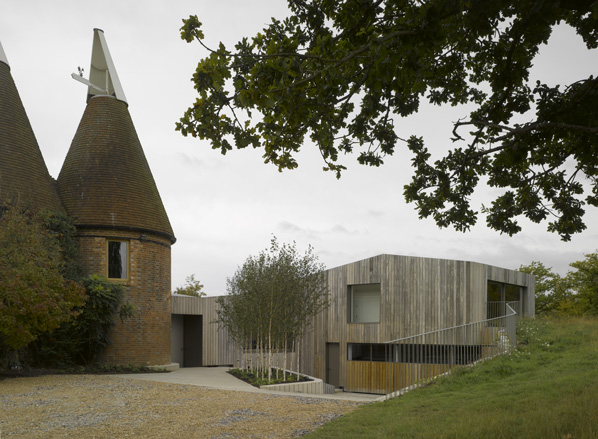
The project not only involved restoring the brick built barn and roundels, but also the construction of a new annex
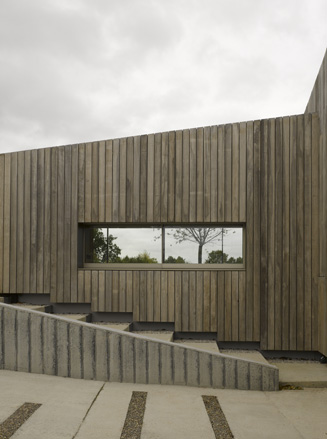
The house is designed to accommodate the client's need for family space, work rooms, and a sizeable garage. At the same time, it needed to blend with the surrounding landscape, views, existing architecture and strict stipulations of the planners
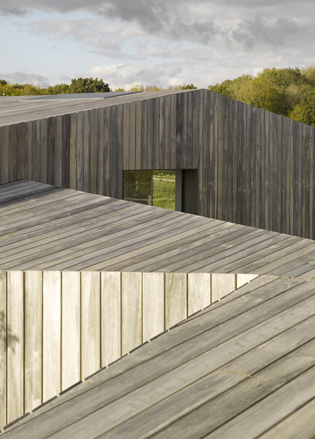
A series of courtyards and patios intersect with the kinked roofline of the annex, allowing for sheltered views across between different parts of the house, in addition to the far-reaching views across the expansive site
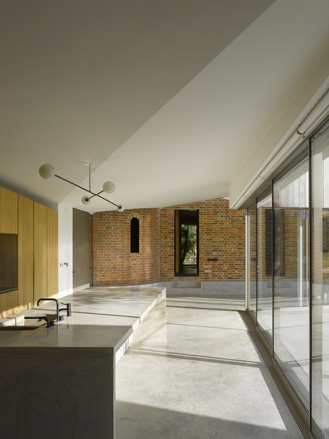
The annex massively increases the available accommodation, creating a sprawling house of over 400 sq m
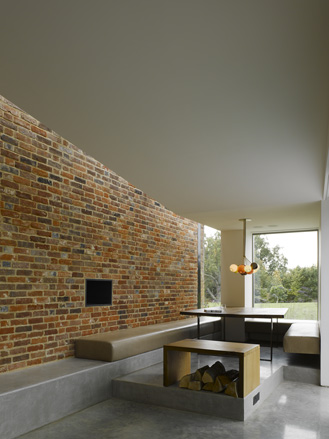
The new space includes bedrooms, a playroom, study, gym, kitchen and living spaces, all on top of a subterranean garage
Receive our daily digest of inspiration, escapism and design stories from around the world direct to your inbox.
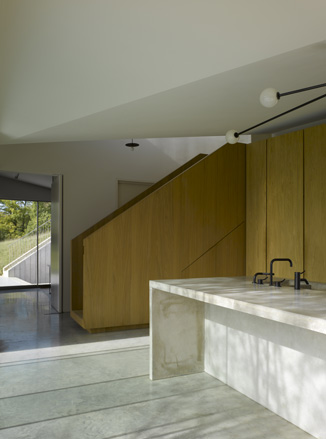
Downstairs, the annex reaches out to the west, encompassing a sizeable new living area and new kitchen
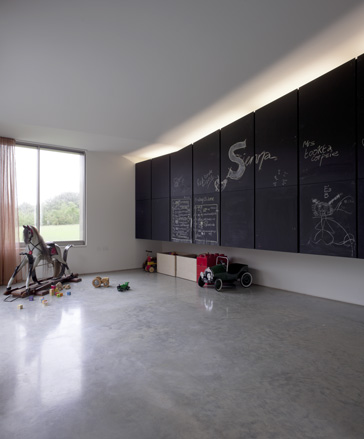
It also encompass a playroom and study
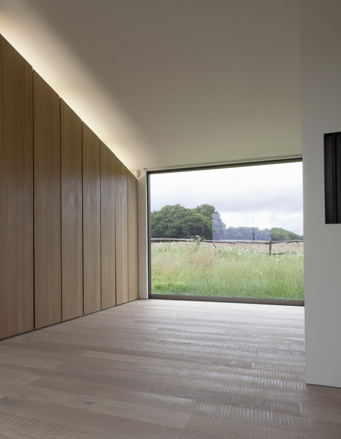
Picture windows frame the views
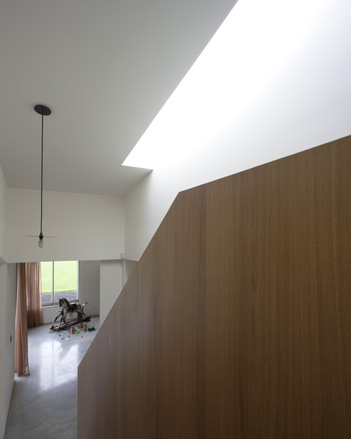
The careful detailing eschews skirtings, gutters and other extraneous details, forming a truly modern set of spaces
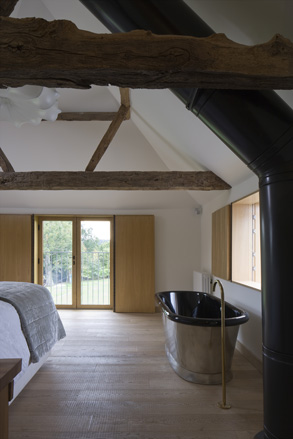
The master bedroom suite is tucked away on the first floor of the original structure, with an additional bedroom formed from the circular space of an oast house (the other houses a stair)
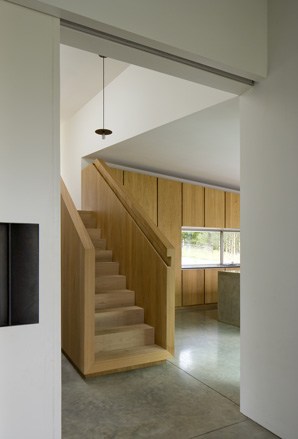
Concrete is used for floors and work surfaces
Ellie Stathaki is the Architecture & Environment Director at Wallpaper*. She trained as an architect at the Aristotle University of Thessaloniki in Greece and studied architectural history at the Bartlett in London. Now an established journalist, she has been a member of the Wallpaper* team since 2006, visiting buildings across the globe and interviewing leading architects such as Tadao Ando and Rem Koolhaas. Ellie has also taken part in judging panels, moderated events, curated shows and contributed in books, such as The Contemporary House (Thames & Hudson, 2018), Glenn Sestig Architecture Diary (2020) and House London (2022).
