MAS Museum opens in Antwerp
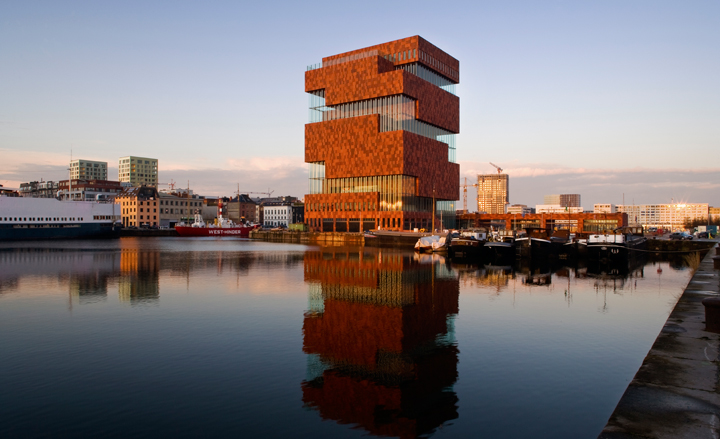
For its first new museum in a century, the Belgian city of Antwerp needed a building that would impress and seduce in equal measure. The commanding sandstone and glass tower designed by Dutch architects Neutelings Riedijk certainly delivers. Built on the city's once-derelict old docks, the MAS (short for Museum on the River) brings together various city and private collections under one roof and displays precious artefacts from around the globe. Its checkered, rusty red skin has already become an icon and symbol of pride for this great port city, and it has only just opened.
The 65m tower was conceived as a series of boxes stacked on top of each other and rotated 90 degrees on each floor to create an internal spiral. 'It's a sort of warehouse for history, a stacking of ten big treasury boxes,' explains Willem Jan Neutelings, one half of Neutelings Riedijk. The exhibition spaces (housed inside these boxes) have no natural light but are countered by the massive glazed staircase that winds its way around the building, bringing you by escalator from floor to floor, and intended as a public street.
This so-called public 'boulevard' will remain open much later than the museum rooms and be free of charge, allowing visitors fantastic views over the city from each of the nine floors and the rooftop terrace. It also won't be air-conditioned like the museum rooms - 'So it's like you're still outside,' explains Neutelings. The contrast between the daylight and seasonal temperature of the boulevard and the climate-controlled artificially-lit museum rooms was intentional. 'It gives this effect of the past, of death, and when you come out of the box again you are in the light, in life and in the present.'
The boulevard is surrounded by giant panes of airy glass that were gently curved to create stability and do away with the need for supports or frames. These undulations also create what Neutelings calls a 'kaleidoscopic effect'. 'Sometimes you can see the cathedral twice,' he points out. Ardent detractors of minimalism, Neutelings and Riedijk have covered the outside of the building with small metal hands (the city's symbol) and the interior walls, floors and ceilings with medallions telling the story of Antwerp. 'In our architecture we try to do contemporary ornaments, because we think it can give a certain tactility to the building, a depth in the composition, but also a depth to the meaning.'
The first temporary exhibition at the museum is 'Masterpieces in the MAS: Five centuries of images in Antwerp', which confronts the world represented by the old masters with that of contemporary artists.
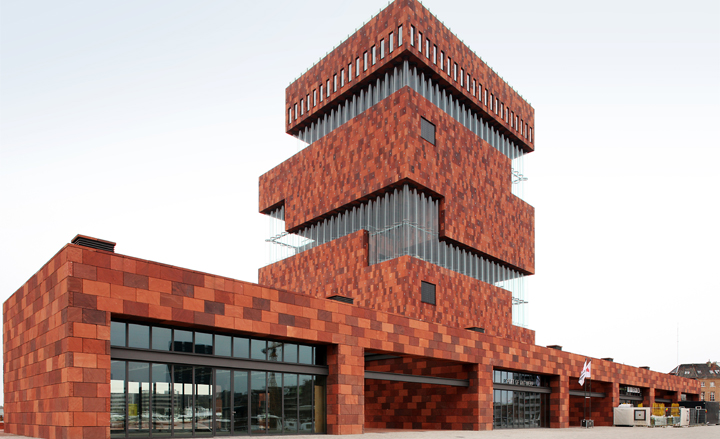
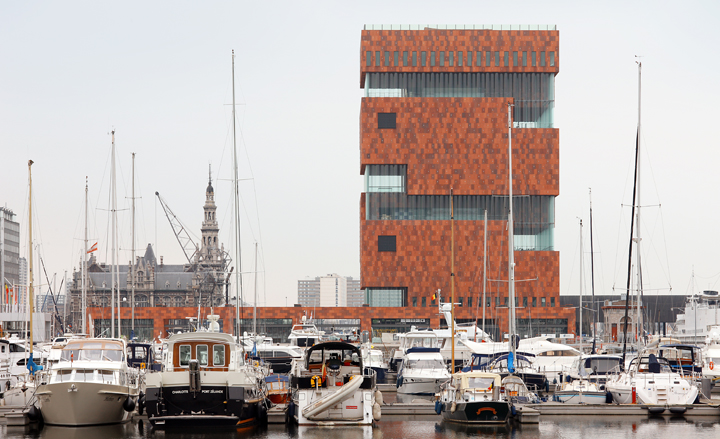
Its checkered, rusty red skin has already become an icon and symbol of pride for this great port city, and it has only just opened its doors
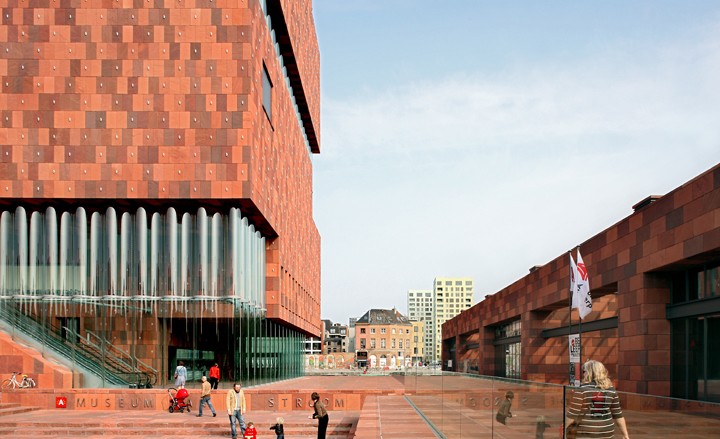
The 65m tower was conceived as a series of boxes stacked on top of each other and rotated 90 degrees on each floor to create an internal spiral
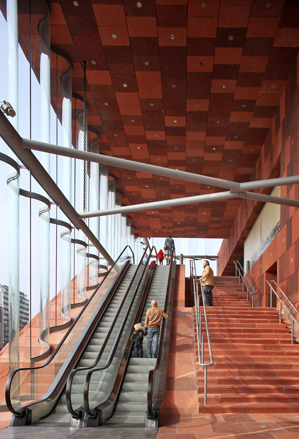
The exhibition spaces (housed inside these boxes) have no natural light but are countered by the massive glazed staircase that winds its way around the building, bringing you by escalator from floor to floor, and intended as a public street
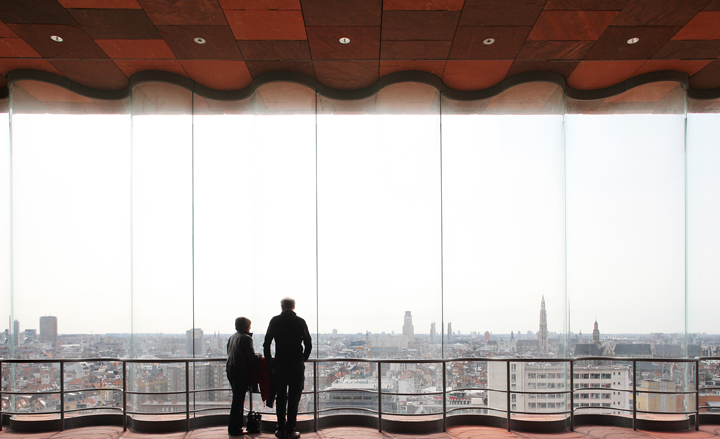
This so-called public 'boulevard' will remain open much later than the museum rooms and be free of charge, allowing visitors fantastic views over the city from each of the nine floors and the rooftop terrace
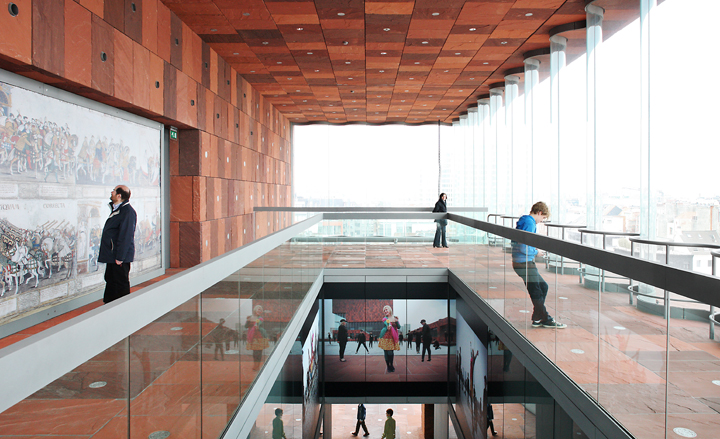
It also won't be air-conditioned like the museum rooms - 'So it's like you're still outside,' explains Willem Jan Neutelings, one half of Neutelings Riedijk
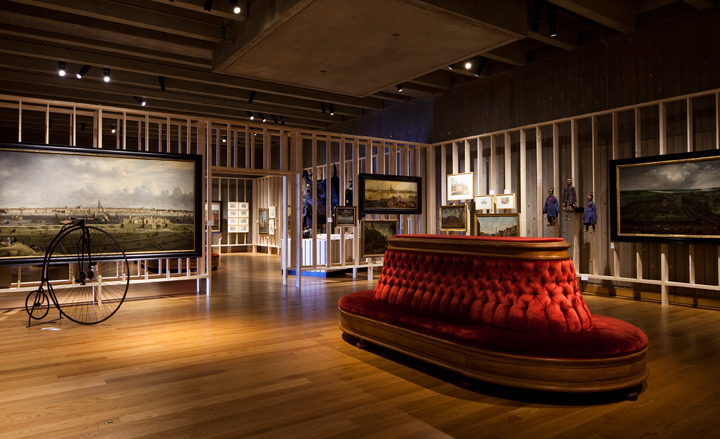
The contrast between the daylight and seasonal temperature of the boulevard and the climate-controlled artificially-lit museum rooms was intentional. 'It gives this effect of the past, of death, and when you come out of the box again you are in the light, in life and in the present,' says Neutelings
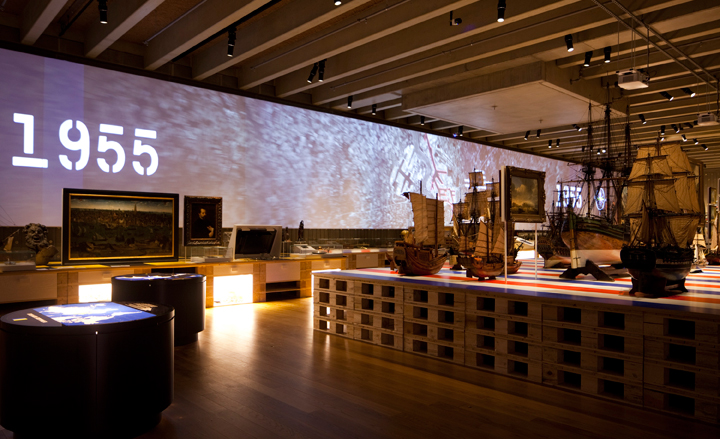
The interior installations are designed
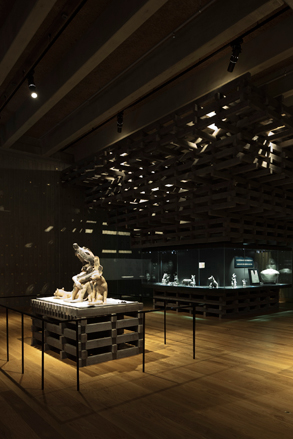
B-architecten's designs incorporate elements from film and theatre
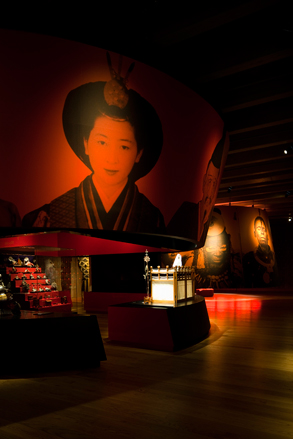
Their scenography is multi-sensory, accompanied by a musical score by Eric Sleichim from Bl!ndman
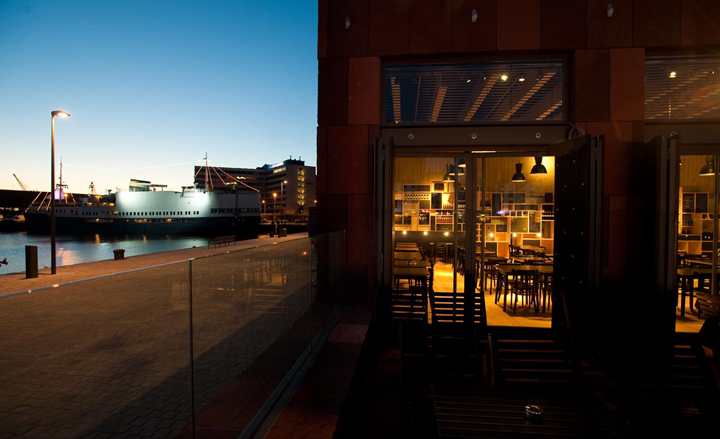
Cafe Storm on the ground floor of the museum was designed by Belgian firm, Not Before Ten
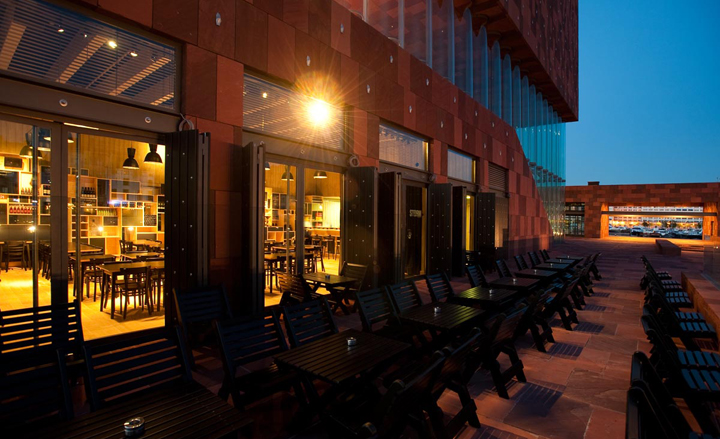
It serves up breakfast, lunch and aperitifs
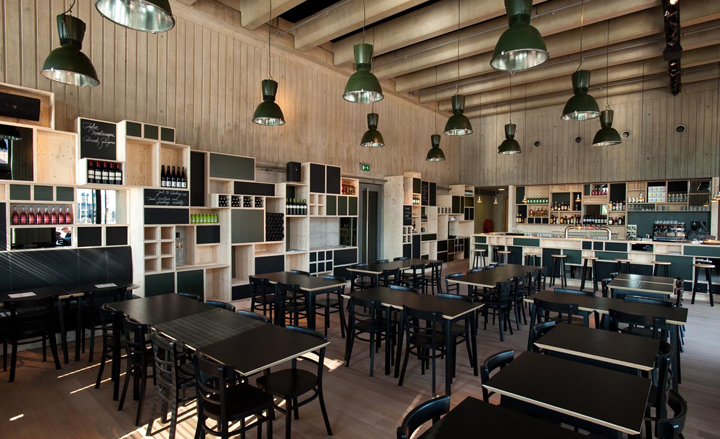
Inside it continues the museum's stacking theme, with walls of birch plywood boxes
ADDRESS
Museum Aan de Stroom
Hanzestedenplaats 1
2000 Antwerpen
Receive our daily digest of inspiration, escapism and design stories from around the world direct to your inbox.
Giovanna Dunmall is a freelance journalist based in London and West Wales who writes about architecture, culture, travel and design for international publications including The National, Wallpaper*, Azure, Detail, Damn, Conde Nast Traveller, AD India, Interior Design, Design Anthology and others. She also does editing, translation and copy writing work for architecture practices, design brands and cultural organisations.
-
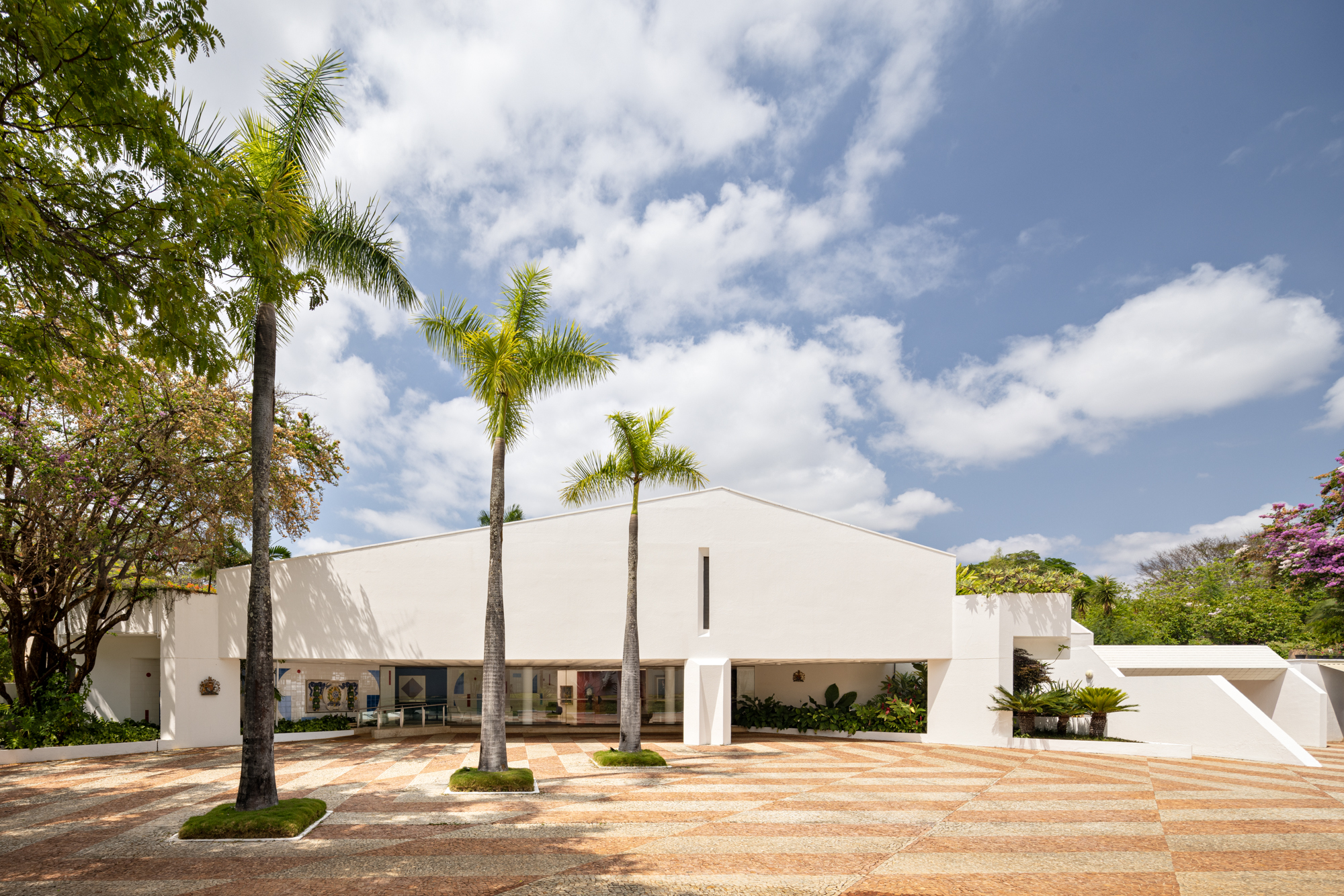 A postmodernist home reborn: we tour the British embassy in Brazil
A postmodernist home reborn: we tour the British embassy in BrazilWe tour the British Embassy in Brazil after its thorough renovation by Hersen Mendes Arquitetura, which breathes new life into a postmodernist structure within the country's famous modernist capital
-
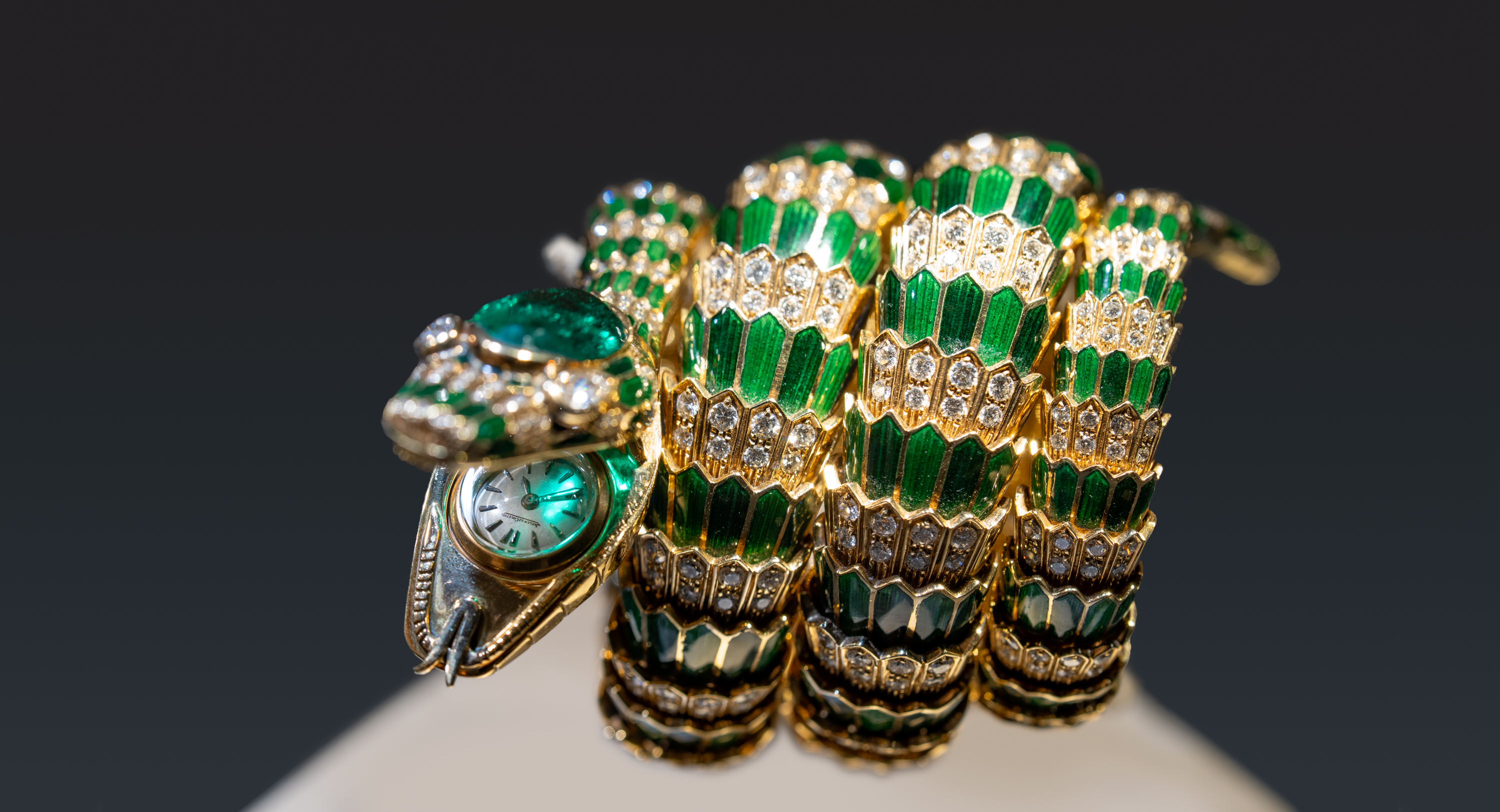 Bvlgari's celebration of the Serpenti snakes its way from Tokyo to Shanghai, Seoul and Mumbai
Bvlgari's celebration of the Serpenti snakes its way from Tokyo to Shanghai, Seoul and MumbaiRoman high jeweller Bvlgari marks the Year of the Snake with the sensual Serpenti Infinito exhibition
-
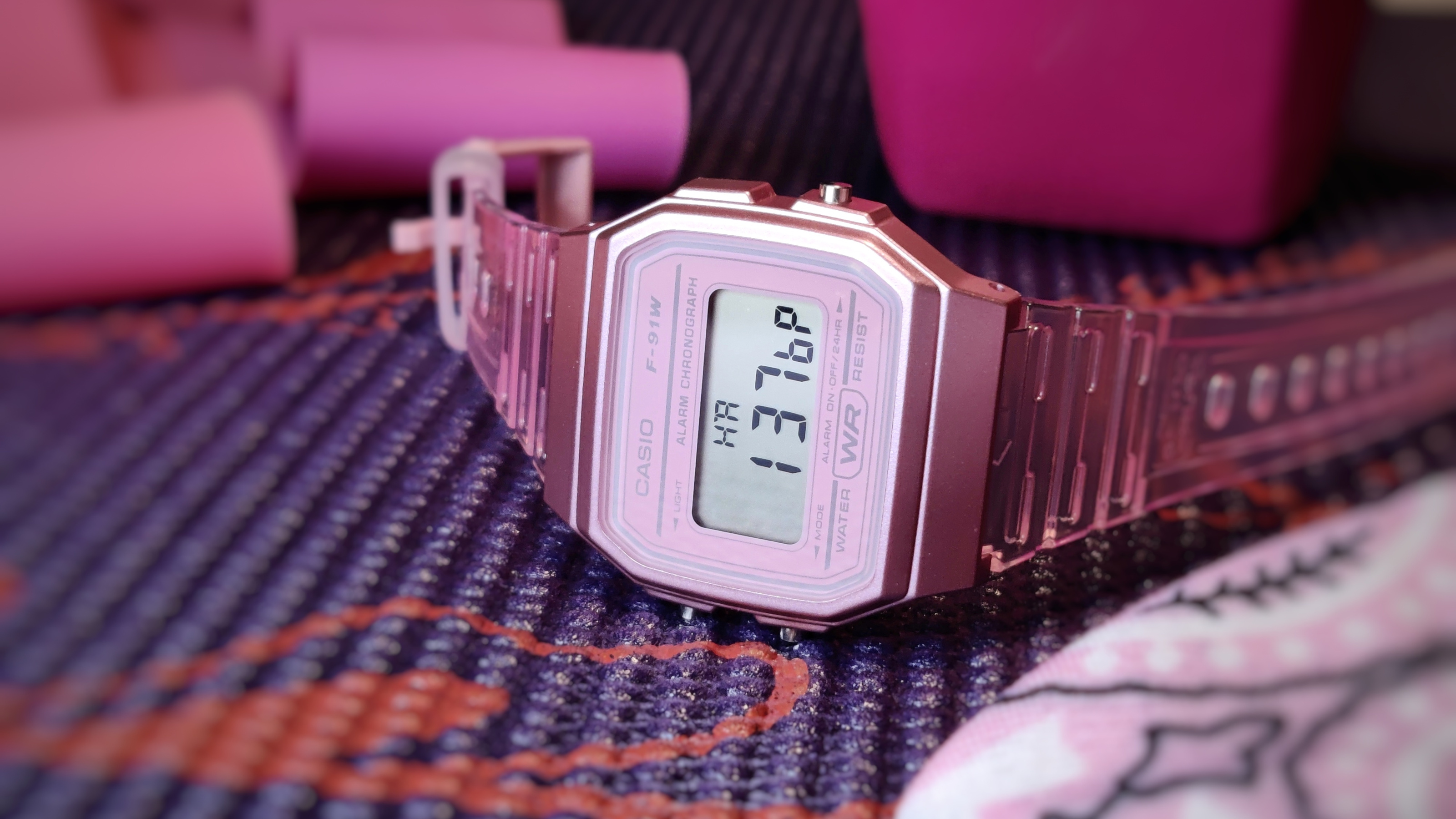 Fancy transforming your ageing Casio into a smartwatch? Ollee has the answer
Fancy transforming your ageing Casio into a smartwatch? Ollee has the answerThe Ollee Watch transforms Casio's cult digital watch into a retro-tinged smart device
-
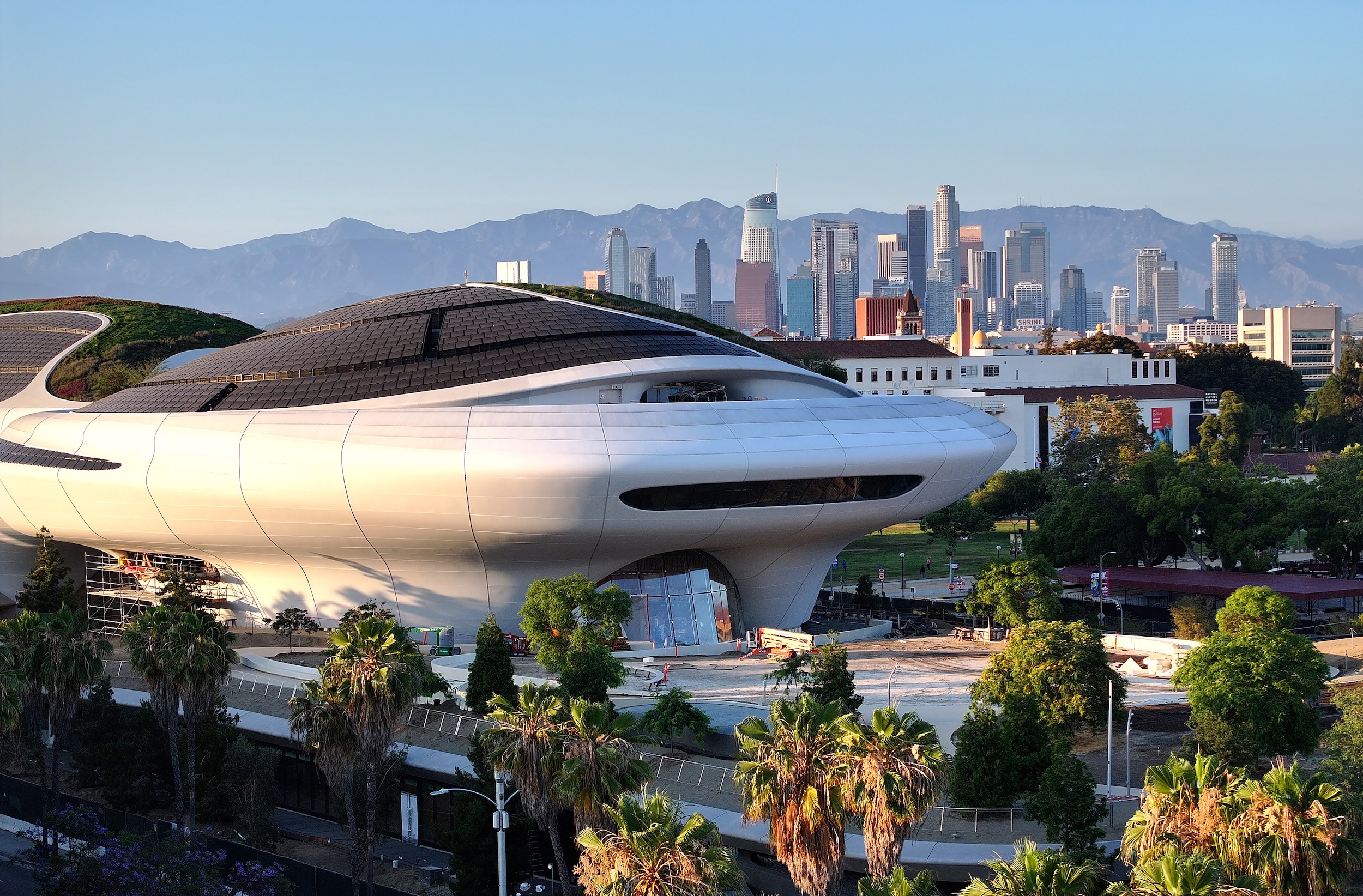 George Lucas’ otherworldly Los Angeles museum is almost finished. Here’s a sneak peek
George Lucas’ otherworldly Los Angeles museum is almost finished. Here’s a sneak peekArchitect Ma Yansong walks us through the design of the $1 billion Lucas Museum of Narrative Art, set to open early next year
-
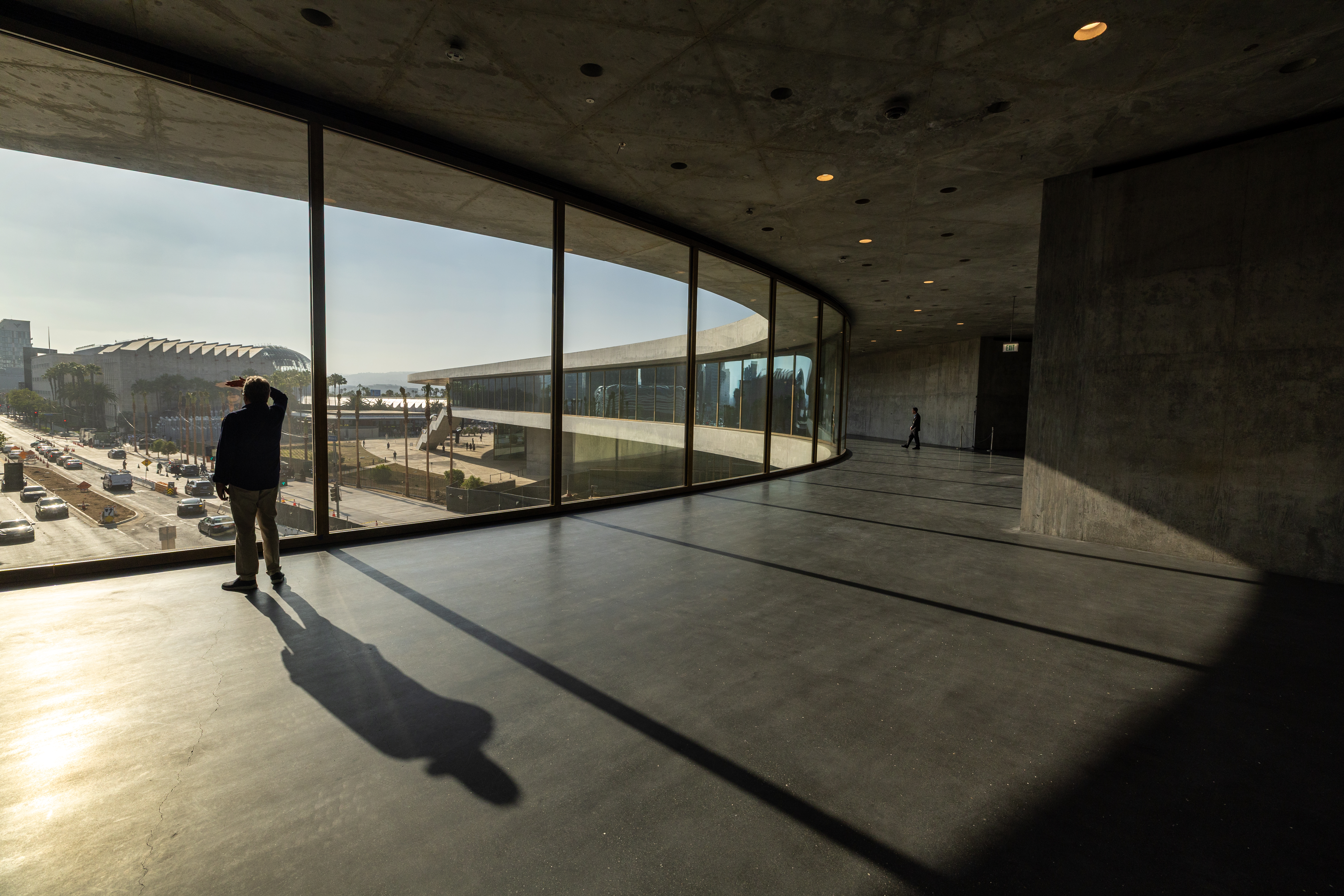 The great American museum boom
The great American museum boomNine of the world’s top ten most expensive, recently announced cultural projects are in the US. What is driving this investment, and is this statistic sustainable?
-
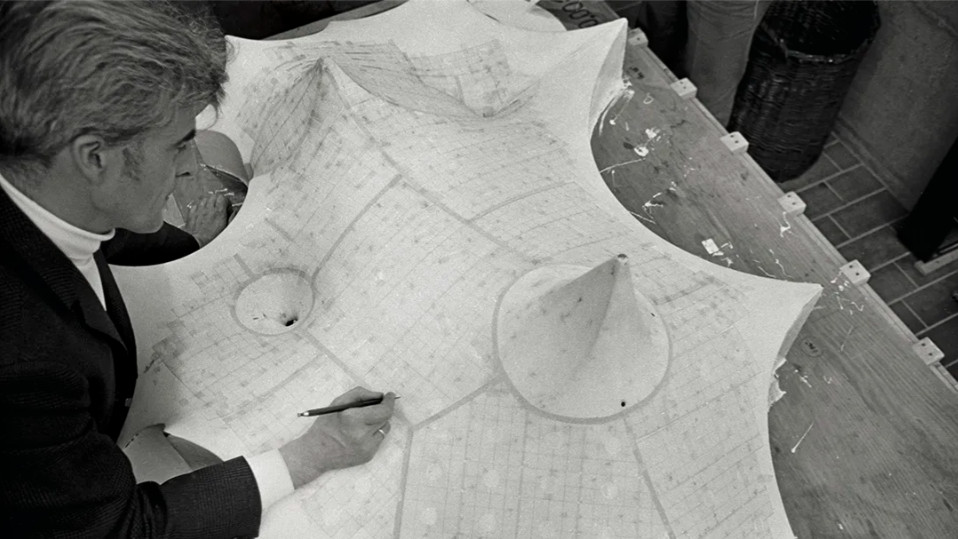 A new book delves into Frei Otto’s obsession with creating ultra-light architecture
A new book delves into Frei Otto’s obsession with creating ultra-light architecture‘Frei Otto: Building with Nature’ traces the life and work of the German architect and engineer, a pioneer of high-tech design and organic structures
-
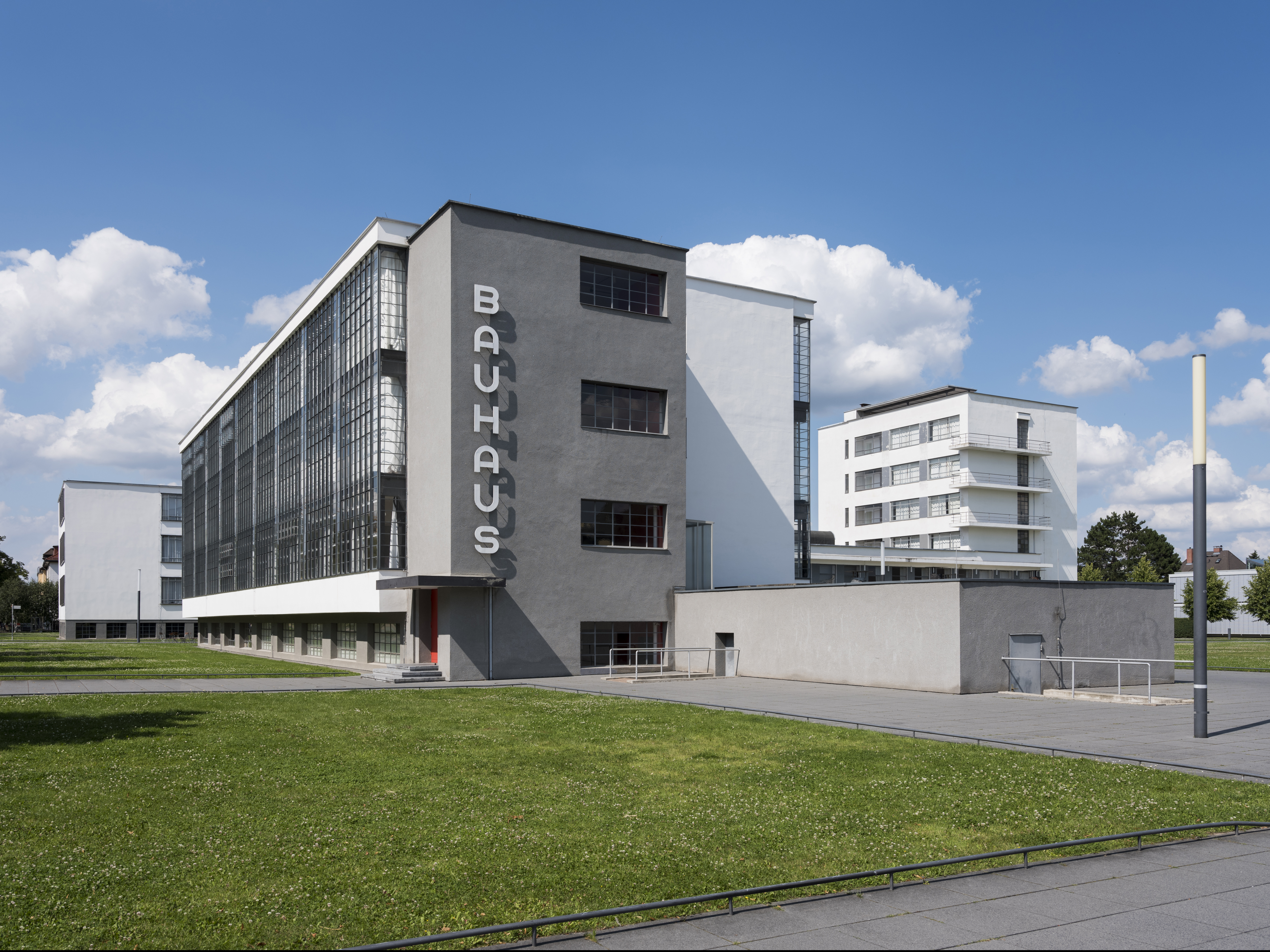 What is Bauhaus? The 20th-century movement that defined what modern should look like
What is Bauhaus? The 20th-century movement that defined what modern should look likeWe explore Bauhaus and the 20th century architecture movement's strands, influence and different design expressions; welcome to our ultimate guide in honour of the genre's 100th anniversary this year
-
 The Yale Center for British Art, Louis Kahn’s final project, glows anew after a two-year closure
The Yale Center for British Art, Louis Kahn’s final project, glows anew after a two-year closureAfter years of restoration, a modernist jewel and a treasure trove of British artwork can be seen in a whole new light
-
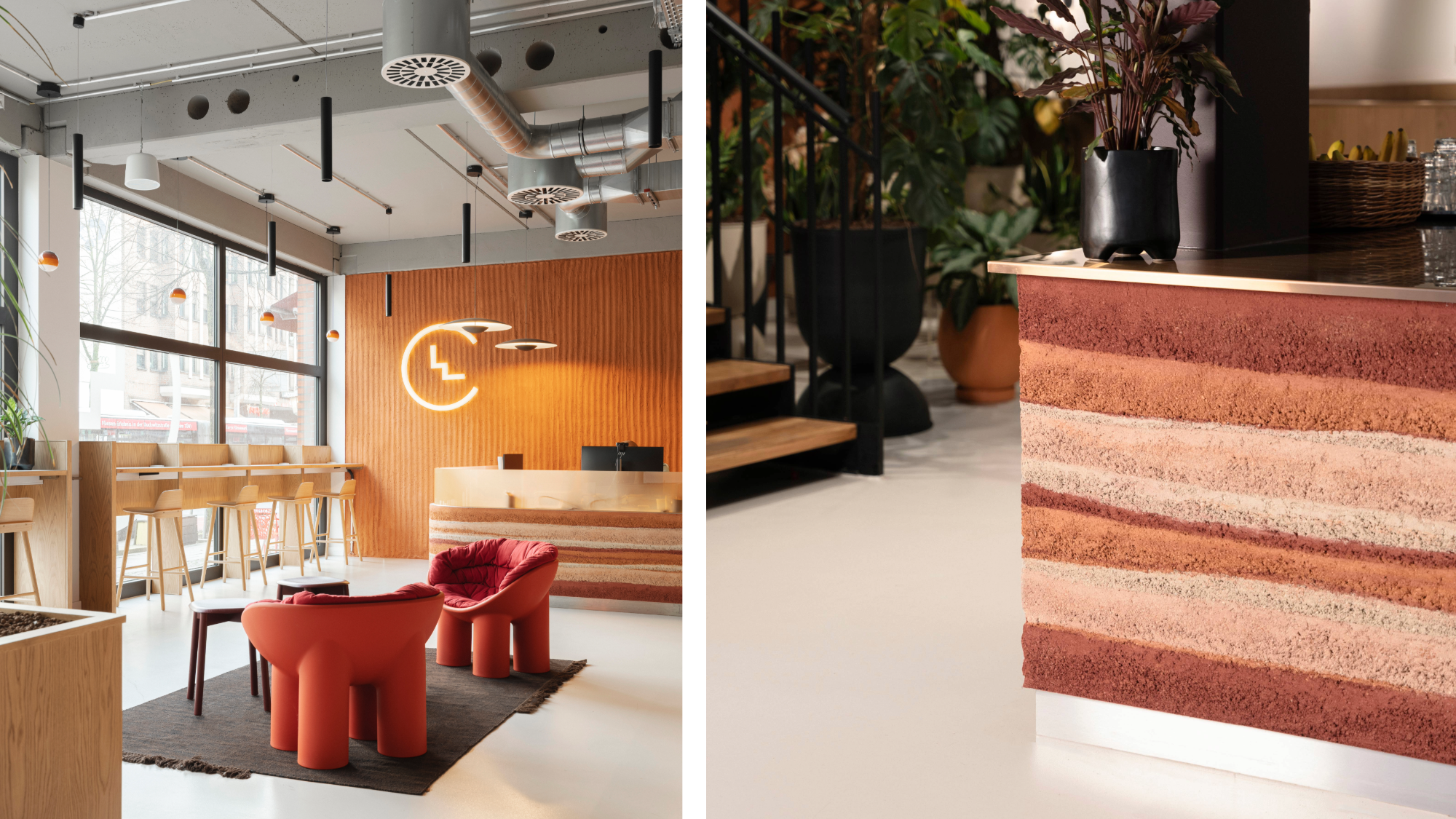 Step inside Clockwise Bremen, a new co-working space in Germany that ripples with geological nods
Step inside Clockwise Bremen, a new co-working space in Germany that ripples with geological nodsClockwise Bremen, a new co-working space by London studio SODA in north-west Germany, is inspired by the region’s sand dunes
-
 Join our world tour of contemporary homes across five continents
Join our world tour of contemporary homes across five continentsWe take a world tour of contemporary homes, exploring case studies of how we live; we make five stops across five continents
-
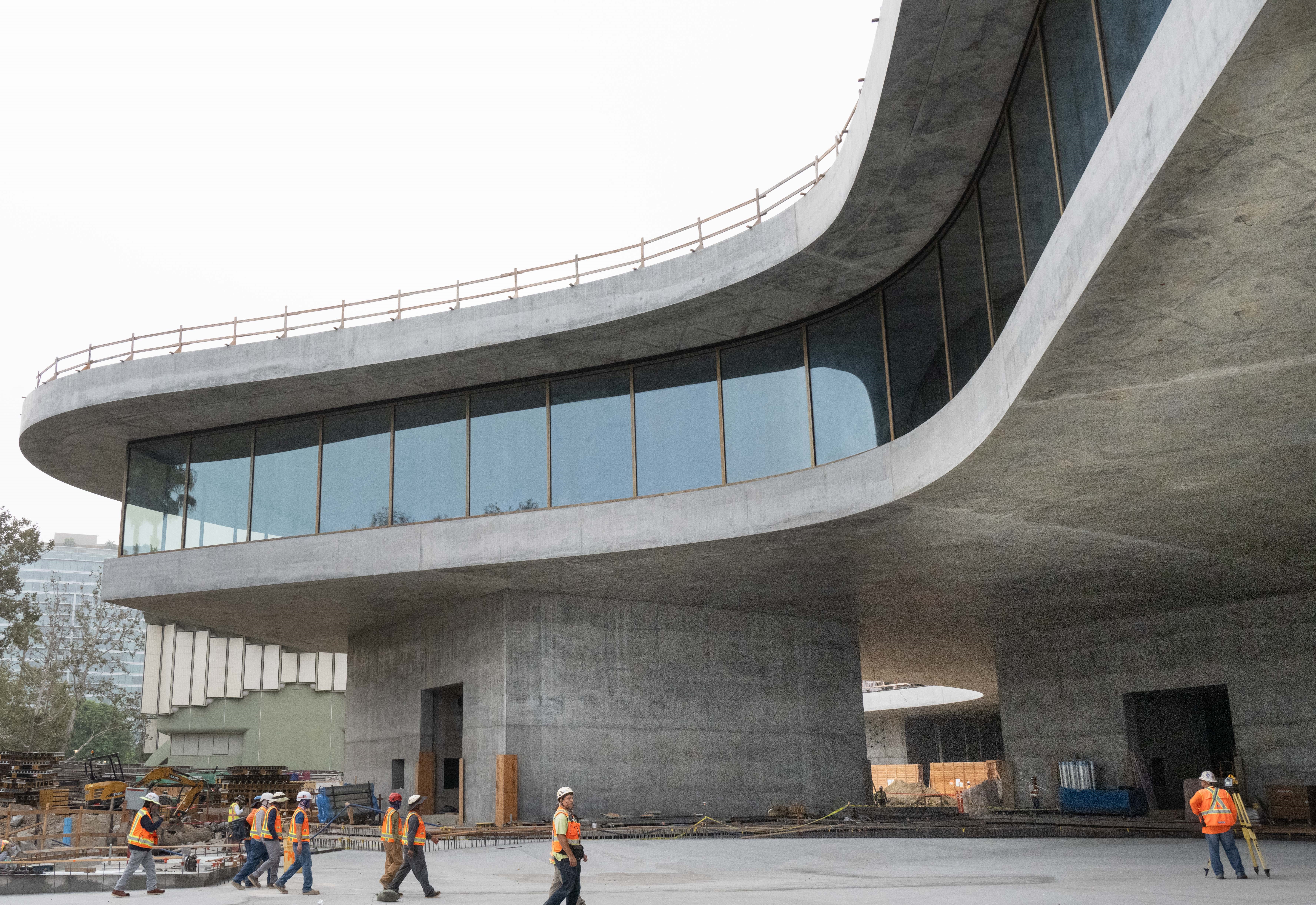 You’ll soon be able to get a sneak peek inside Peter Zumthor’s LACMA expansion
You’ll soon be able to get a sneak peek inside Peter Zumthor’s LACMA expansionBut you’ll still have to wait another year for the grand opening