At work with Bjarke Ingels: the NYC studio expands to Dumbo
Behind the scenes at BIG. From the latest expansion of the NYC studio to an open plan office in Dumbo, to our visit to his studio back in 2014 to discuss his designs for Vancouver House in Canada, to his modular Serpentine Pavilion in 2016 and his designs for Noma in Copenhagen in W*229.
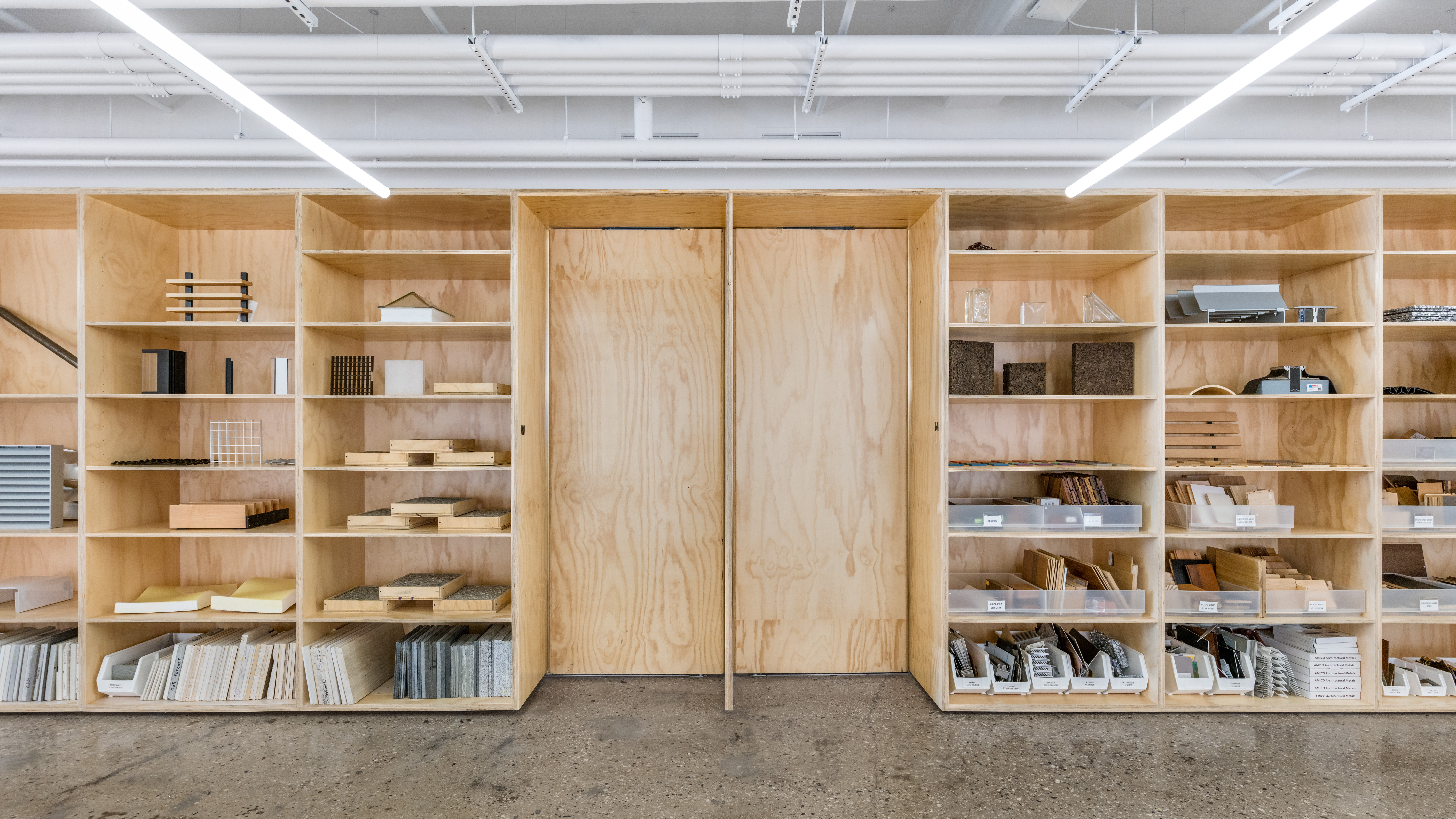
Brooklyn bound: BIG has expanded into a new Dumbo-based building in NYC. The new office at 45 Main Street occupies an open plan floor stretching the full footprint of the building, complete with 360 degree views to Manhattan, Brooklyn and beyond. It’s the new studio for over 250 employees with a private rooftop and cafeteria, which has been designed by the in-house interiors team.
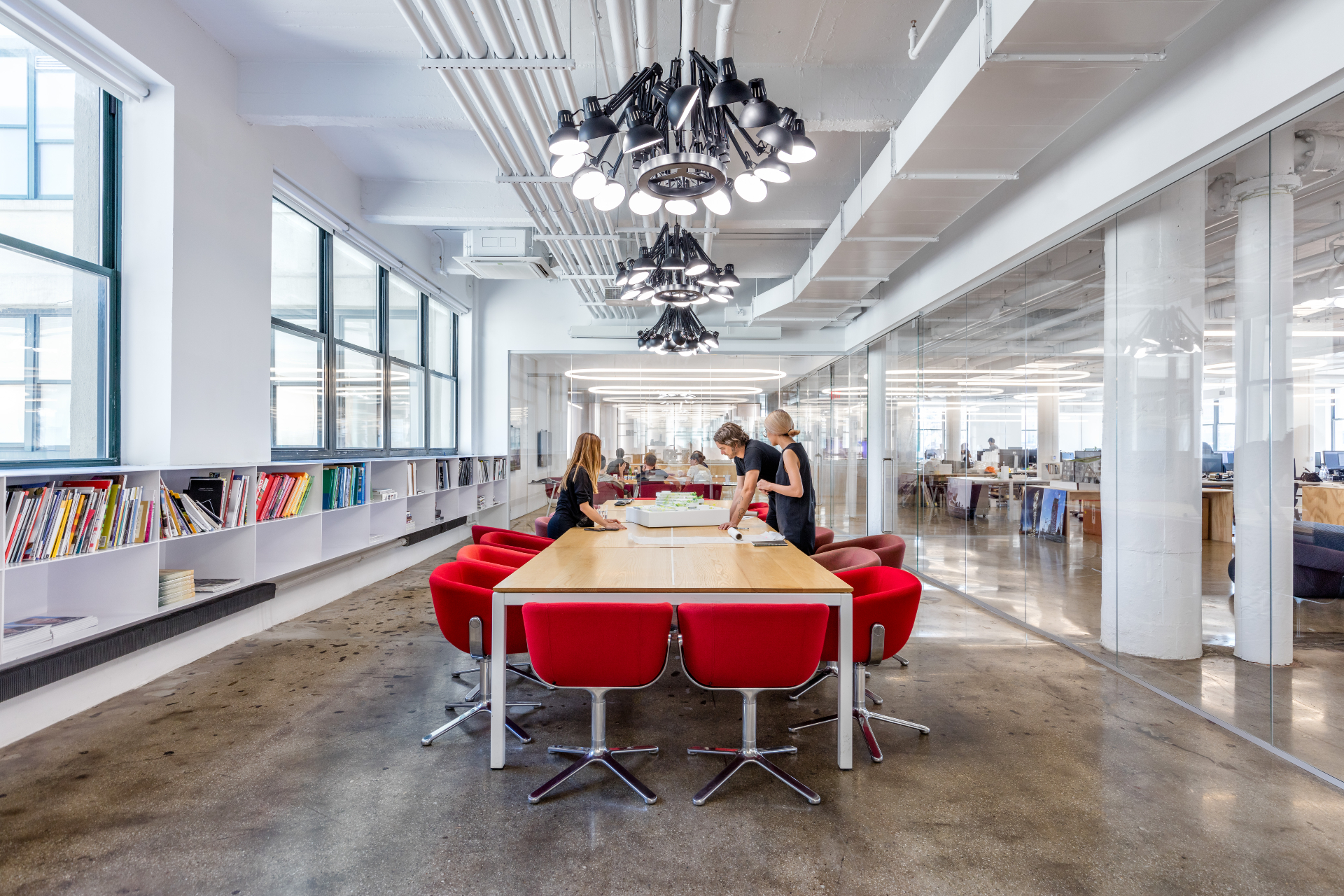
Brooklyn bound: Beneath high ceilings, the studio in Dumbo has a material and model library, and a larger room with high ceilings and skylights fits BIG’s large scale models and mock-ups. The workshop space has quadrupled in size and now has two large fabrication and assembly spaces for wood working and digital fabrication.
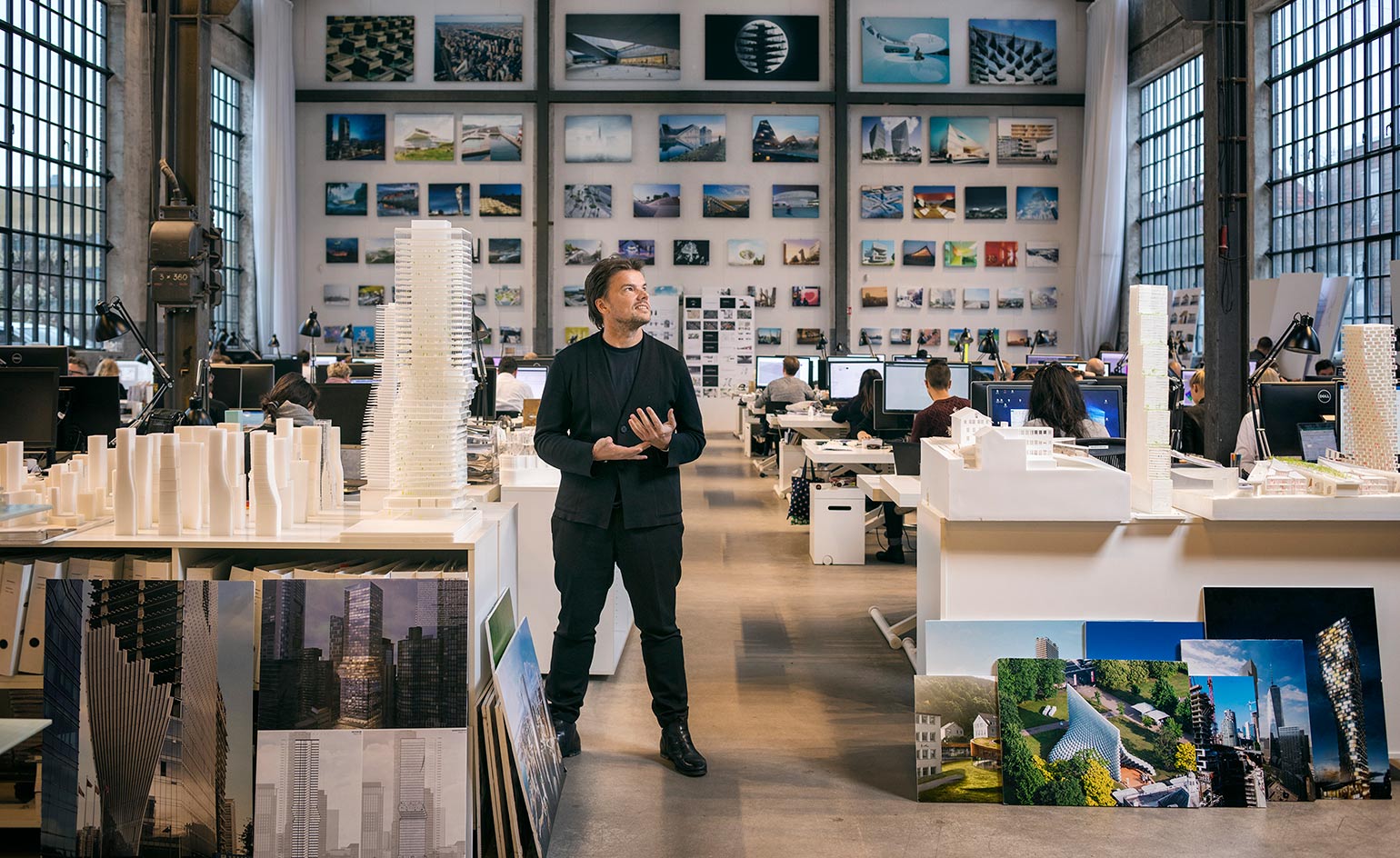
Winning friends and influencing people: for W*229, Wallpaper* visited Bjarke Ingels in his Copenhagen studio to find out more about his design for the new Noma – the award-winning Copenhagen restaurant that frequently graces the ‘World’s 50 Best Restaurants’ list. Ingels became friendly with Noma owners René Redzepi and Peter Kreiner after he organised the first board meeting of his practice, BIG, at the original Noma, so it’s no wonder he was the first architect to come to mind for this project. Two other practices were brought on to offer competing proposals, but it was BIG’s plan – a cluster of seven small buildings forming a village that ‘breathes and lives’ – that emerged as the clear choice. Find out more about the new Noma here.
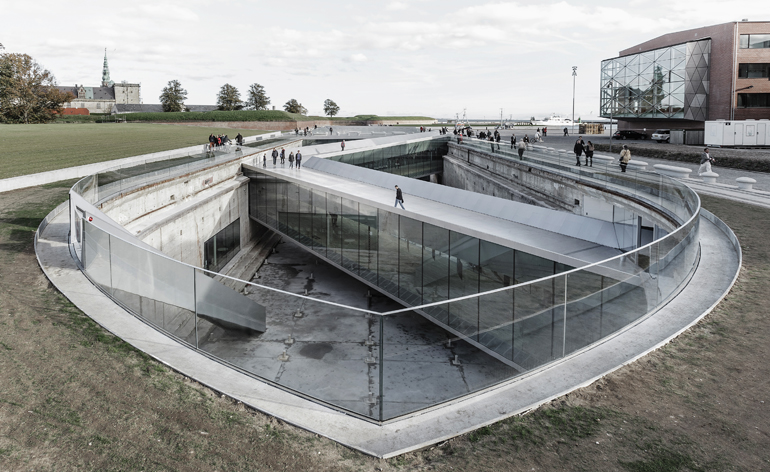
On turning architecture inside-out: for the boat-shaped, underground Danish Maritime Museum, Bjarke Ingels turned the principles of building upside-down. Instead of covering an industrial dock space with the museum – which he considered ‘architectural suicide’, he decided fashion a solution that would leave it open, wrapping the galleries around the empty dock, mimicking the shape of a life-sized boat.
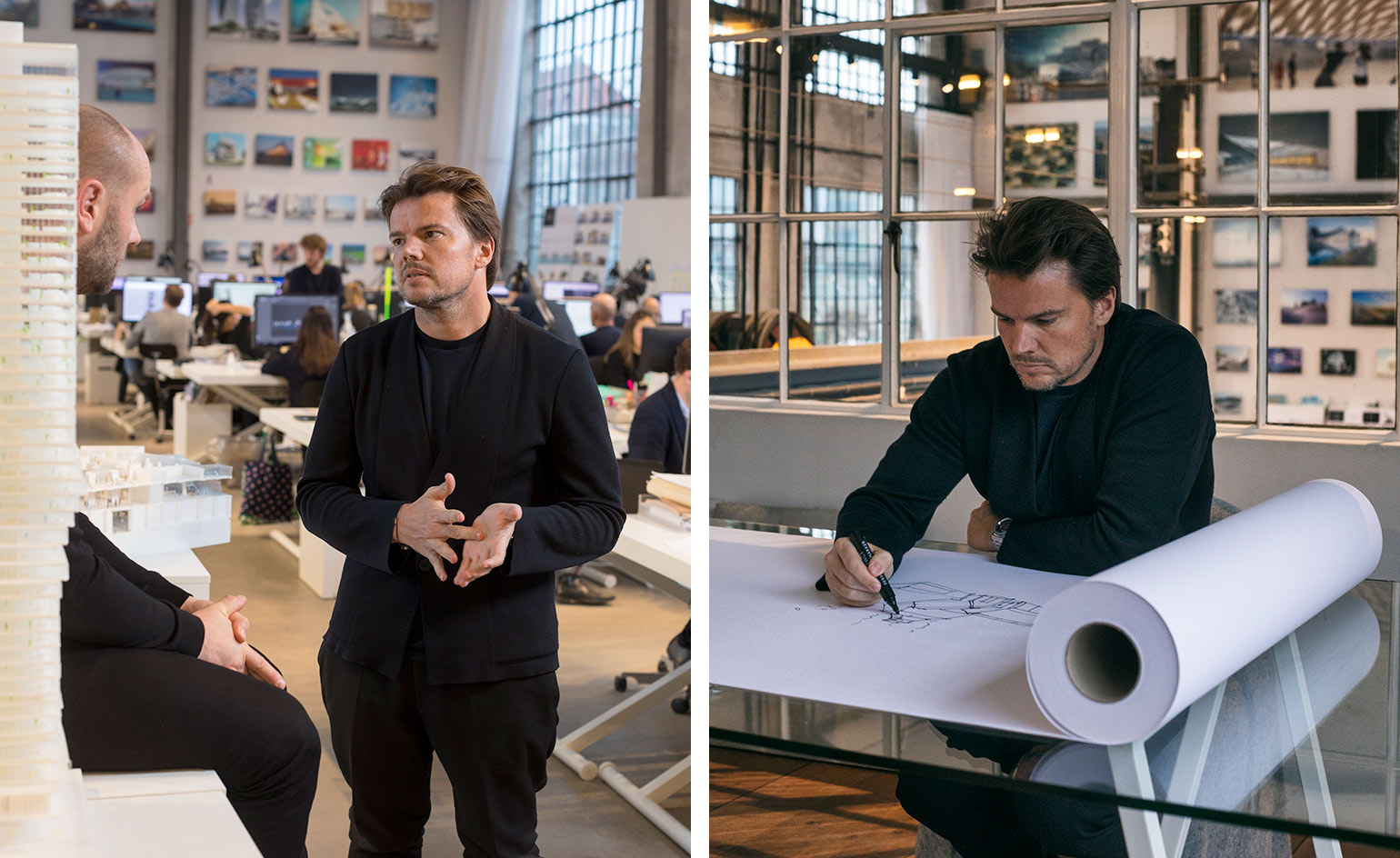
‘We weren’t allowed to build as much as a metre above ground, so as not to obstruct the view of the Kronborg Castle,’ explains Ingels. ‘Instead, we placed the museum below water level and turned the museum inside out, creating a giant loop of galleries that protect the courtyard in the middle.’
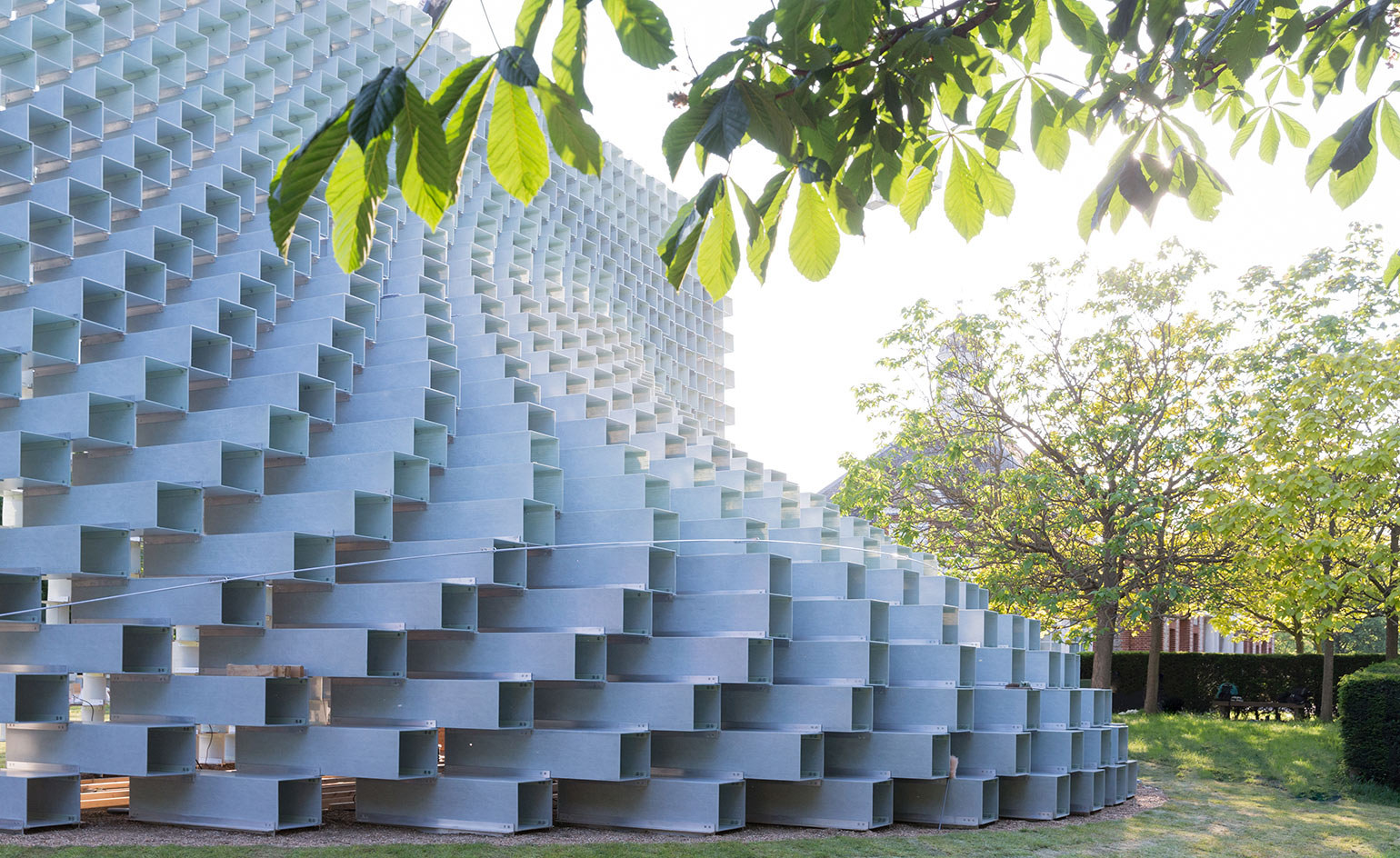
No end to experimentation: BIG’s design for the 2016 Serpentine Pavilion, a sinuous wave of jagged blocks, plays games with scale, creating a miniature realisation of the megastructural ziggurats the Danish studio is so adeptly building around the world.
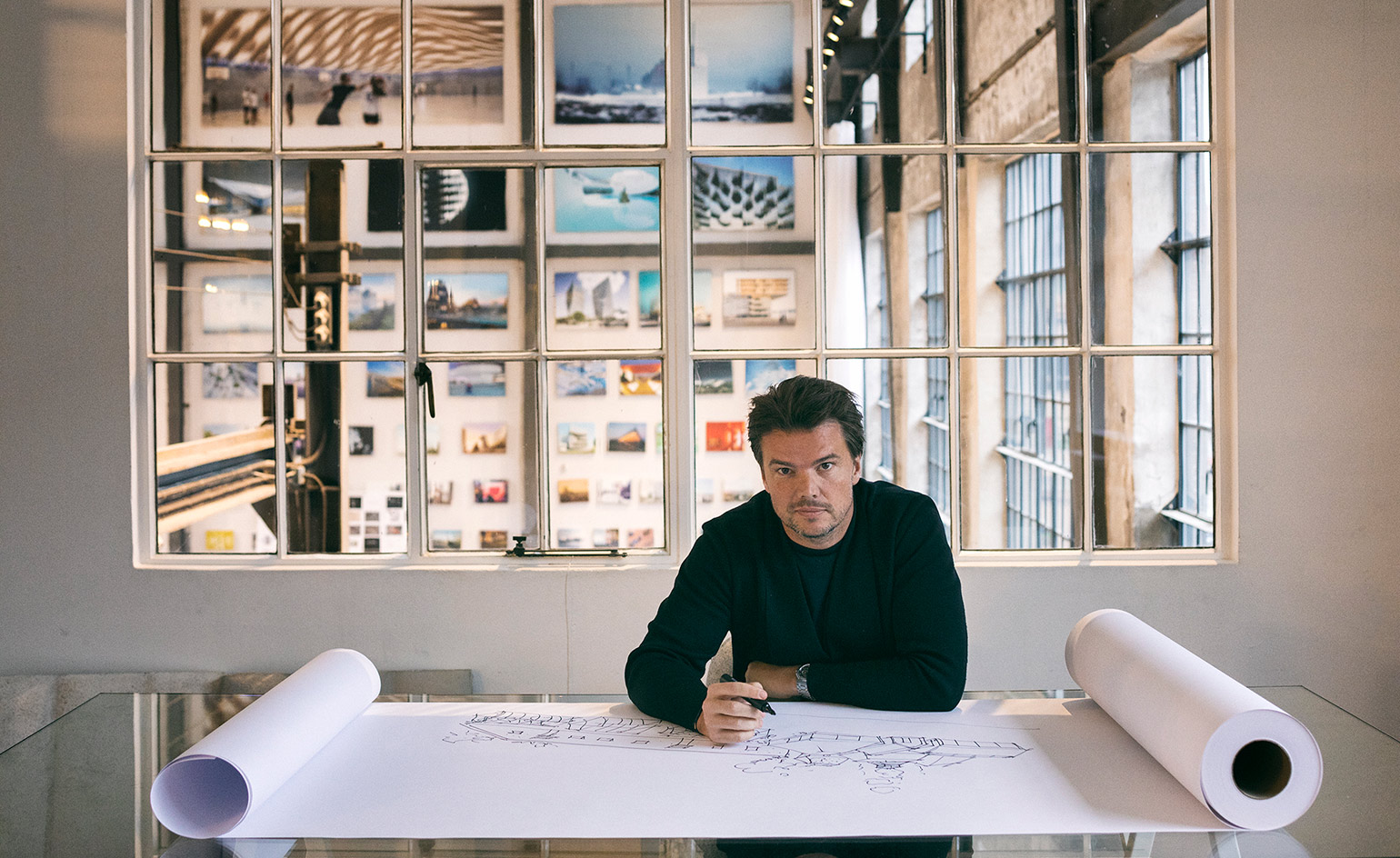
Ingels has an innate understanding of architecture’s dramatic potential, and the way in which subtle, repetitive modulations can create a sense of scale and awe. The 2016 pavilion is simplicity itself, built from extruded square tubes of glass fibre, supplied by Fiberline Composites, reinforced and bolted together using hundreds of T-shaped aluminium brackets. This wall of blocks is canted and sloped, rippled and twisted, expanding within to create a cave-like interior, while the exterior ‘walls’ offer up a slice of man-made landscape in the verdant surroundings. Take a look at the BIG Serpentine pavilion.
Receive our daily digest of inspiration, escapism and design stories from around the world direct to your inbox.
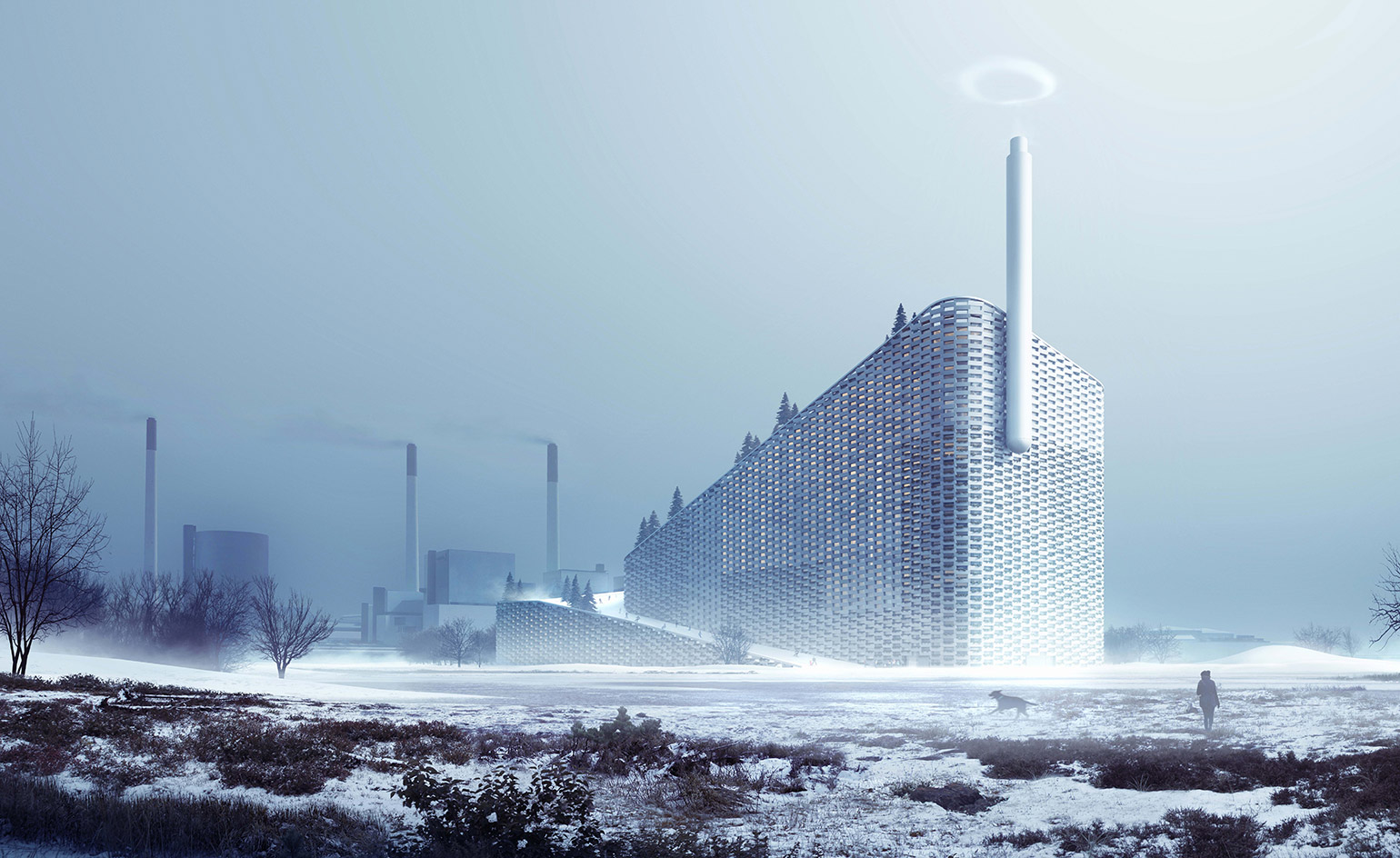
Visions of the future: BIG are working to reconnect an industrial area in the suburbs of Copenhagen with the centre through this waste-to-energy plant that is being revitalised through design as a destination for the city’s skiers. The existing plant was in need of renewal and BIG used this as an opportunity to reflect the progressive vision of the company, using landmark roof of the plant to create a dramatic dry-ski slope. The social vision, that is also economically and environmentally sound, continues the growing use of the whole industrial site as an extreme sports destination for cable wake boarding, go-kart racing and rock climbing. Find out more about what’s on the horizon for BIG
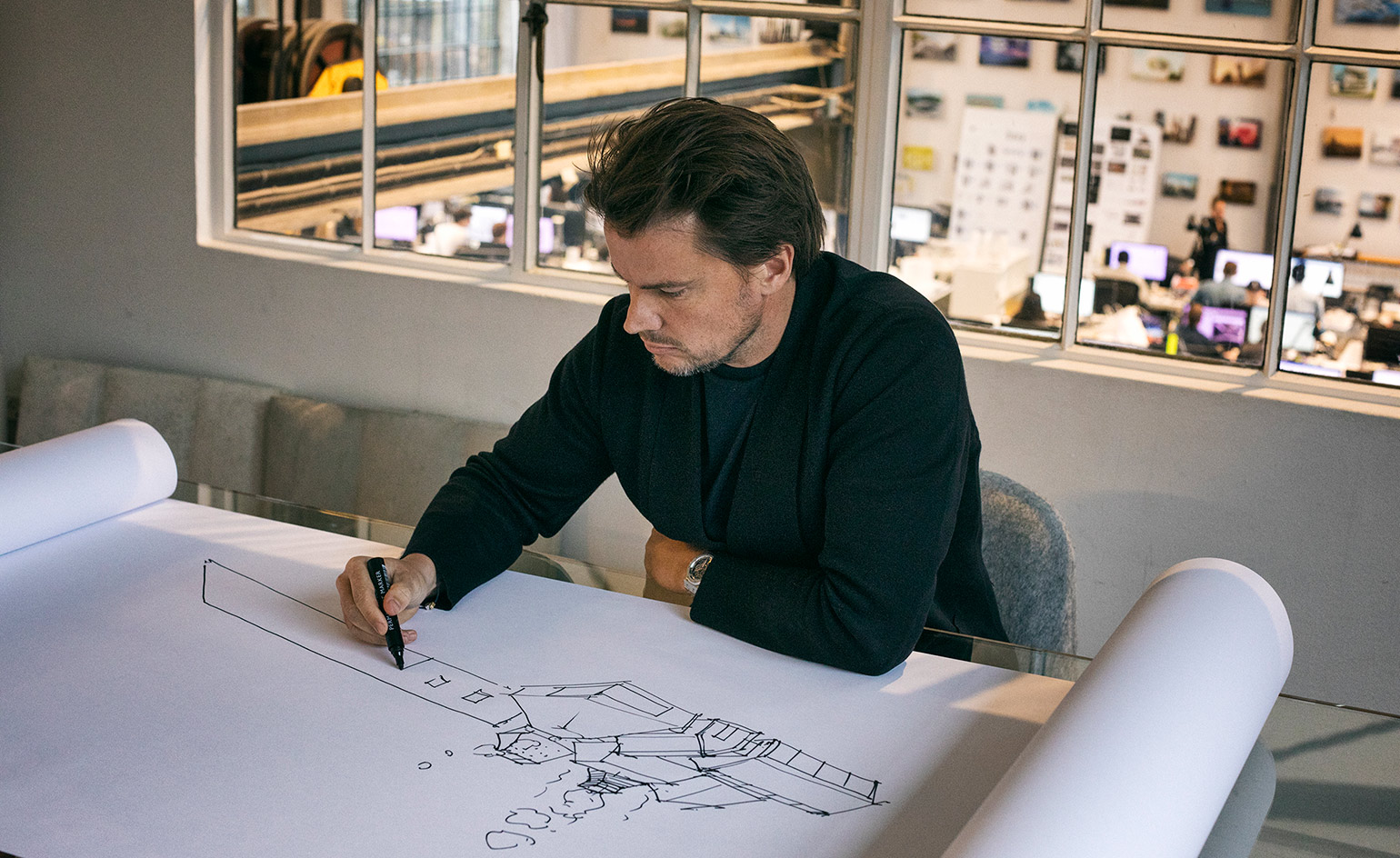
Abstract ideas become concrete reality: Ingels was documented in BIG Time, a filmic portrait recorded over a period of five years from 2011 to 2016. Following Ingels through preparation for his biggest project to date, filling the void of the World Trade Center site in New York City, the documentary is charged with the pressure, conflict and emotion that accompanies leading an international architecture firm. See the trailer for BIG time.
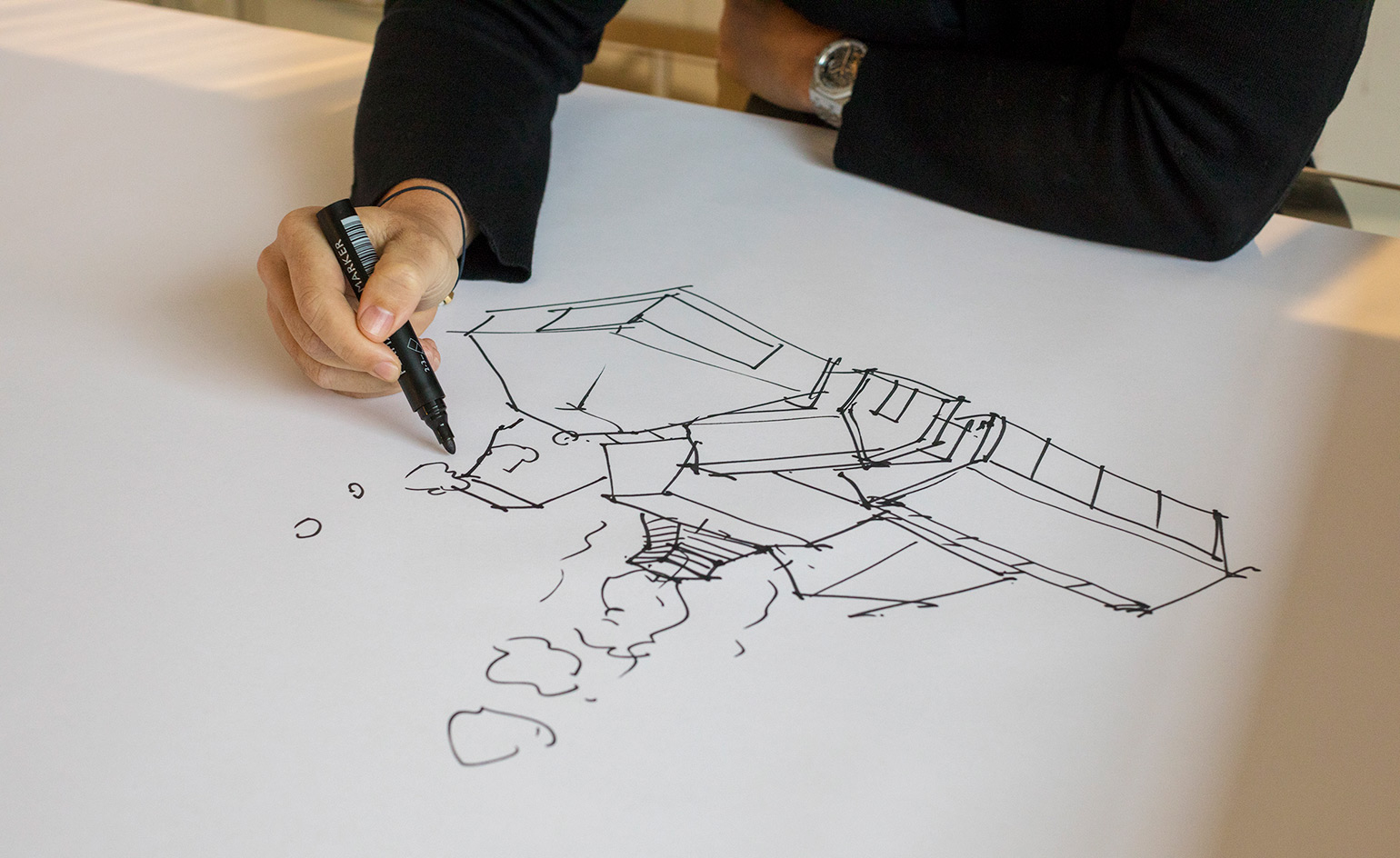
‘Architecture is the craft of creating the world we are living in’: We visited the BIG office back in 2014 to hear about Ingels’ Vancouver House project design in Canada. Listen to Ingels discuss how through design, he merged the European courtyard and the American skyscraper to create the ideal urban village and a new social infrastructure for the city here.
Harriet Thorpe is a writer, journalist and editor covering architecture, design and culture, with particular interest in sustainability, 20th-century architecture and community. After studying History of Art at the School of Oriental and African Studies (SOAS) and Journalism at City University in London, she developed her interest in architecture working at Wallpaper* magazine and today contributes to Wallpaper*, The World of Interiors and Icon magazine, amongst other titles. She is author of The Sustainable City (2022, Hoxton Mini Press), a book about sustainable architecture in London, and the Modern Cambridge Map (2023, Blue Crow Media), a map of 20th-century architecture in Cambridge, the city where she grew up.