What’s next for Bjarke Ingels Group?
Bjarke Ingels Group is making moves with new buildings on the rise from Copenhagen to New York City. While in 2016 BIG brought us the pixelated curves of Coconut Grove in Miami and the Serpentine Pavilion, and in 2017, the dramatic ‘Bunker museum’ and the Lego Visitor’s Centre in Denmark, what we want to know is what the future holds. From twisting towers in West Chelsea to a subterranean hotel in the Swiss countryside and a rooftop ski slope in Copenhagen, we look ahead to BIG’s projects of 2018 and beyond...
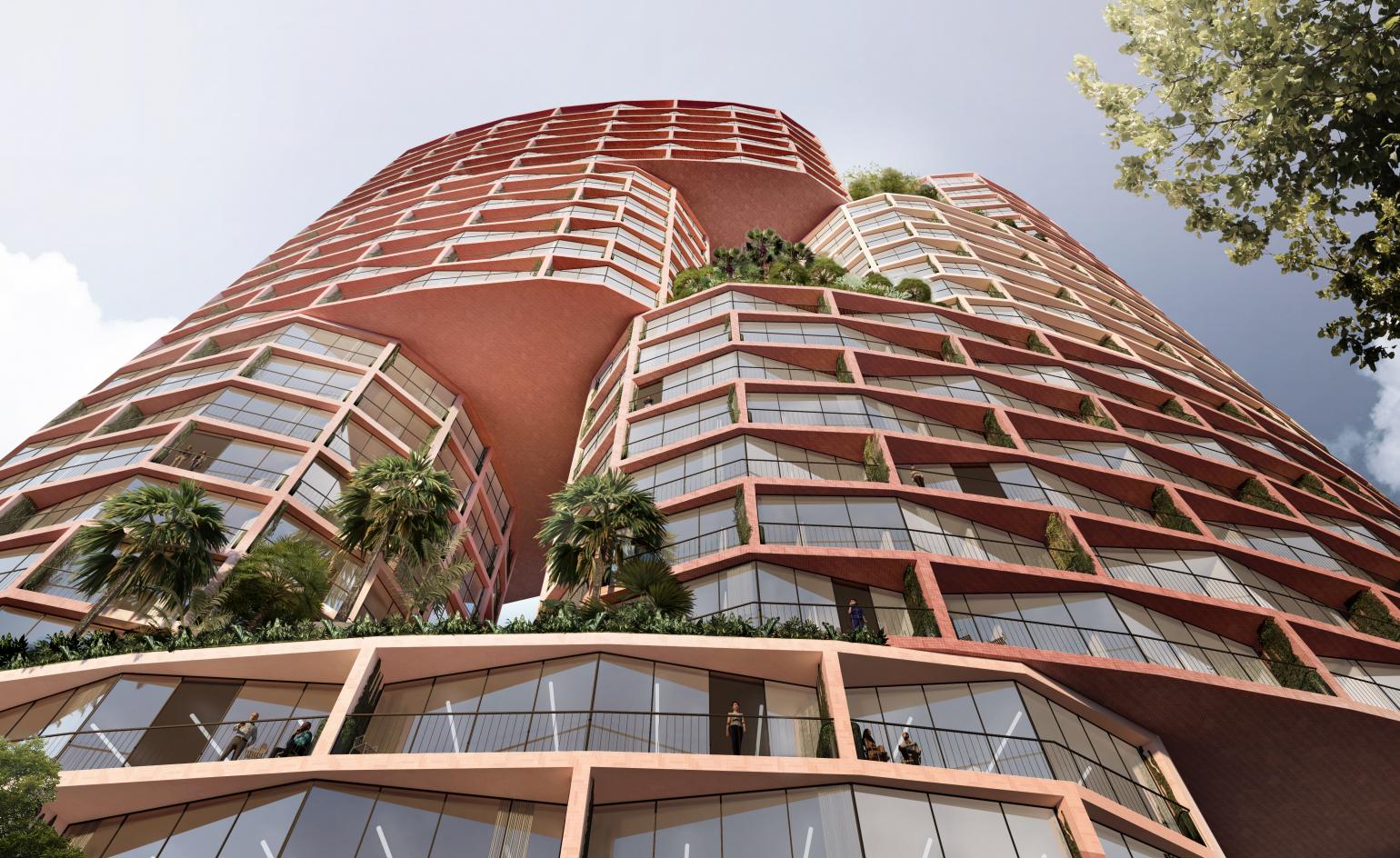
Receive our daily digest of inspiration, escapism and design stories from around the world direct to your inbox.
You are now subscribed
Your newsletter sign-up was successful
Want to add more newsletters?

Daily (Mon-Sun)
Daily Digest
Sign up for global news and reviews, a Wallpaper* take on architecture, design, art & culture, fashion & beauty, travel, tech, watches & jewellery and more.

Monthly, coming soon
The Rundown
A design-minded take on the world of style from Wallpaper* fashion features editor Jack Moss, from global runway shows to insider news and emerging trends.

Monthly, coming soon
The Design File
A closer look at the people and places shaping design, from inspiring interiors to exceptional products, in an expert edit by Wallpaper* global design director Hugo Macdonald.
EPIQ
Quito, Ecuador
Scheduled completion TBC
Bjarke Ingels Group returns to Ecuador in collaboration with Quito-based firm Uribe & Schwarzkopf to design EPIQ. The single-tower residential block is formed of two divided volumes, appearing as a pair of stacked pieces in a game of Tetris. The development has been conceived as a ‘vertical city’. Its rose-tinted facade references tiles seen on the streets of Quito’s Old City, and also nods to the area’s colourful sunsets. Landscape gardening fills the gaps between the two towers, echoing the adjacent La Carolina park. Cutting edge sustainable technologies have been installed, including a grey water treatment plant, a materials bank to recycle construction materials and eco-efficient appliances
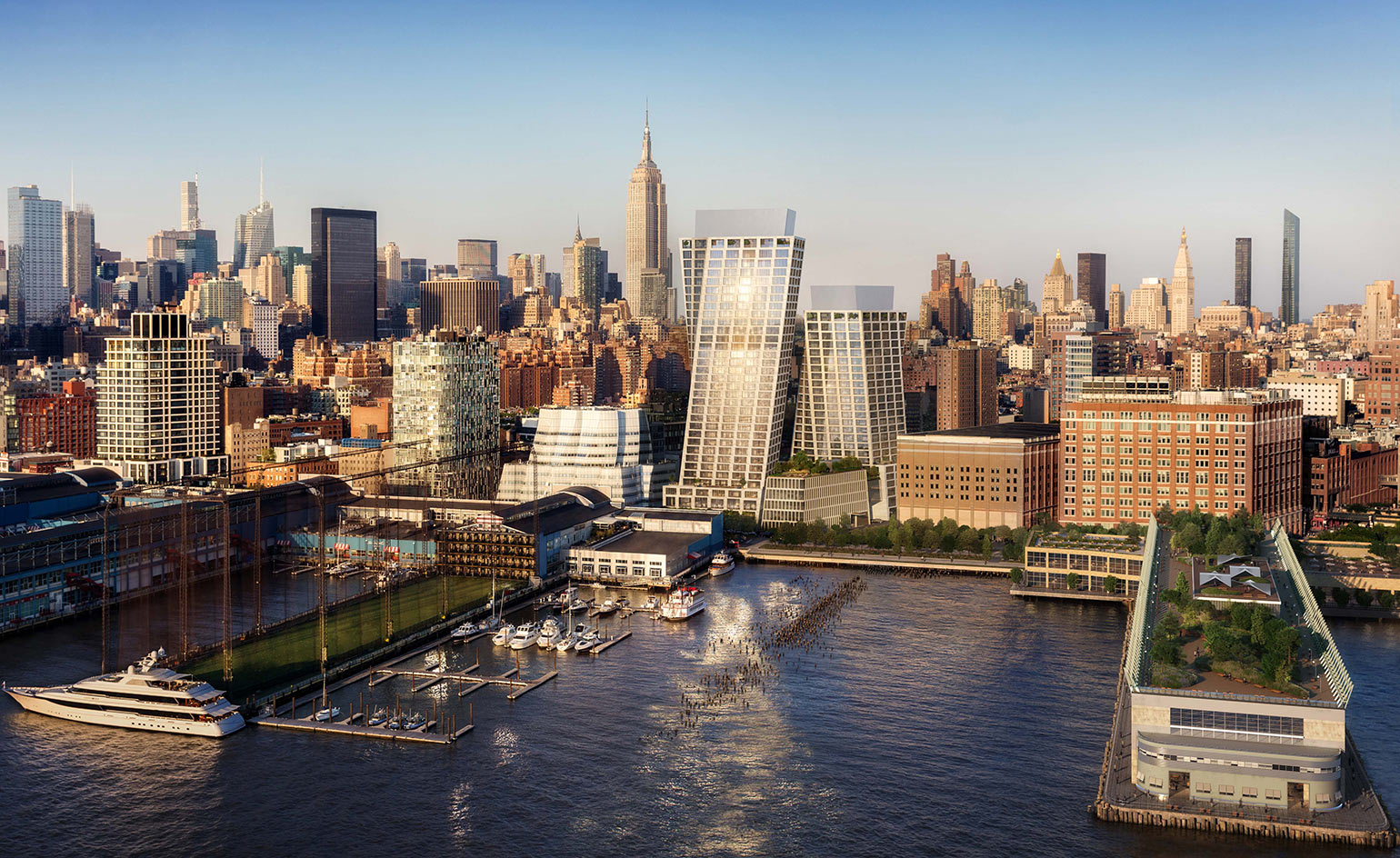
The Eleventh
New York City, US
Scheduled completion 2019
Spanning a whole block adjacent to the High Line, The Eleventh comprises a pair of twisting towers – the 30-storey residential West tower and the 25-storey East tower which holds a hotel and residential units. The 890,000sq ft development, that overlooks the High Line and the Hudson River, has a through block street crossing from 17th and 18th street that opens up tenant and visitor access to the residential lobbies as well as a vehicle drop off in a landscaped mid-block courtyard. The space opens up as the towers pull away from each other and the neighbouring buildings. The towers twist and reorientate opening up the best views from the upper levels. The development includes below grade parking, a five storey commercial building and a multi-level retail space with frontage below the High Line. The structurally chequered facade is inspired by the punched windows seen in the historic warehouses of the Meatpacking and Chelsea neighbourhoods.
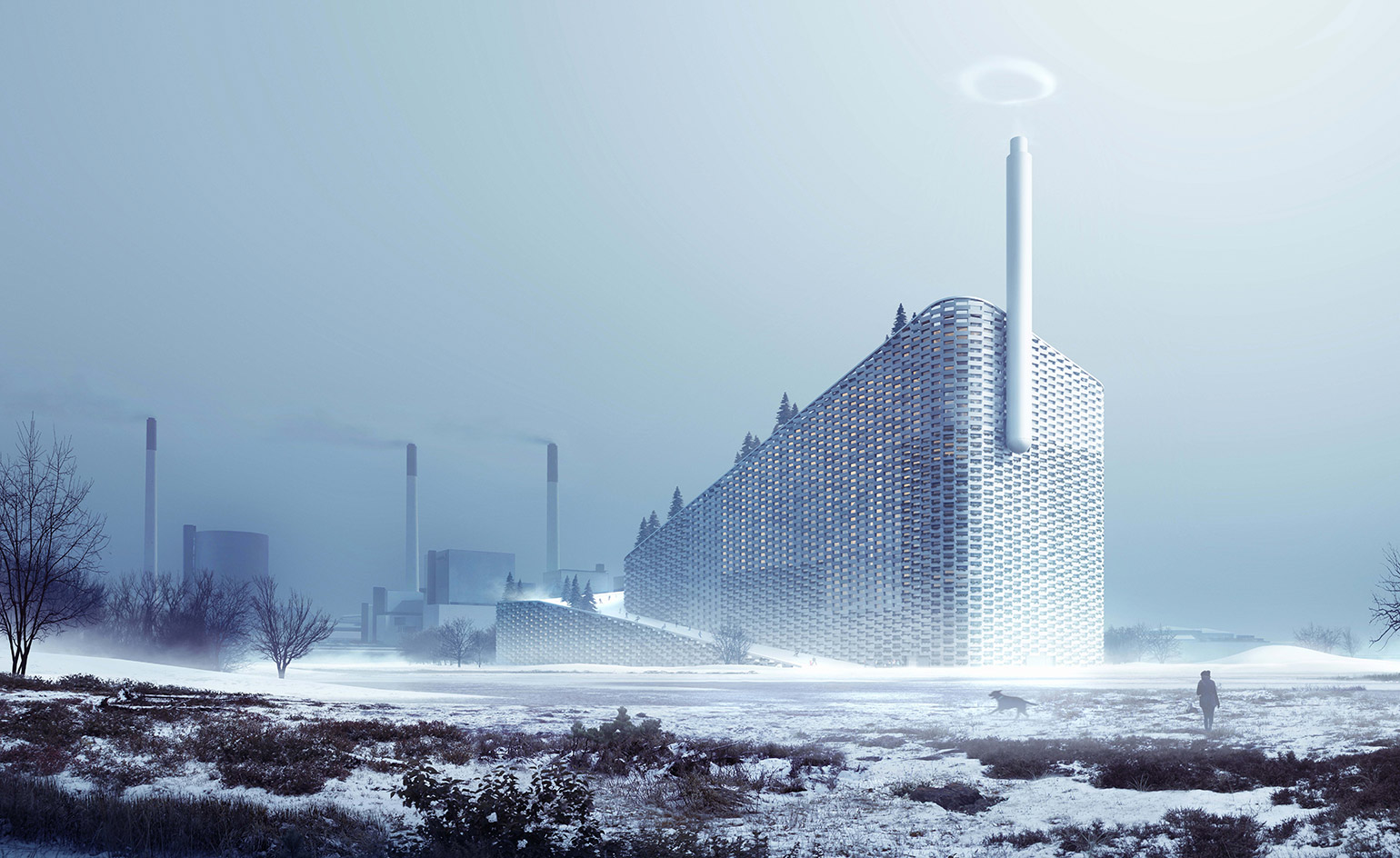
Amager Resource Center
Copenhagen
Scheduled completion 2019
BIG are working to reconnect an industrial area in the suburbs of Copenhagen with the centre through this waste-to-energy plant that is being re-vitalised through design as a destination for the city’s skiers. The existing plant was in need of renewal and BIG used this as an opportunity to reflect the progressive vision of the company, using landmark roof of the plant to create a dramatic dry-ski slope. The social vision, that is also economically and environmentally sound, continues the growing use of the whole industrial site as an extreme sports destination for cable wake boarding, go-kart racing and rock climbing.
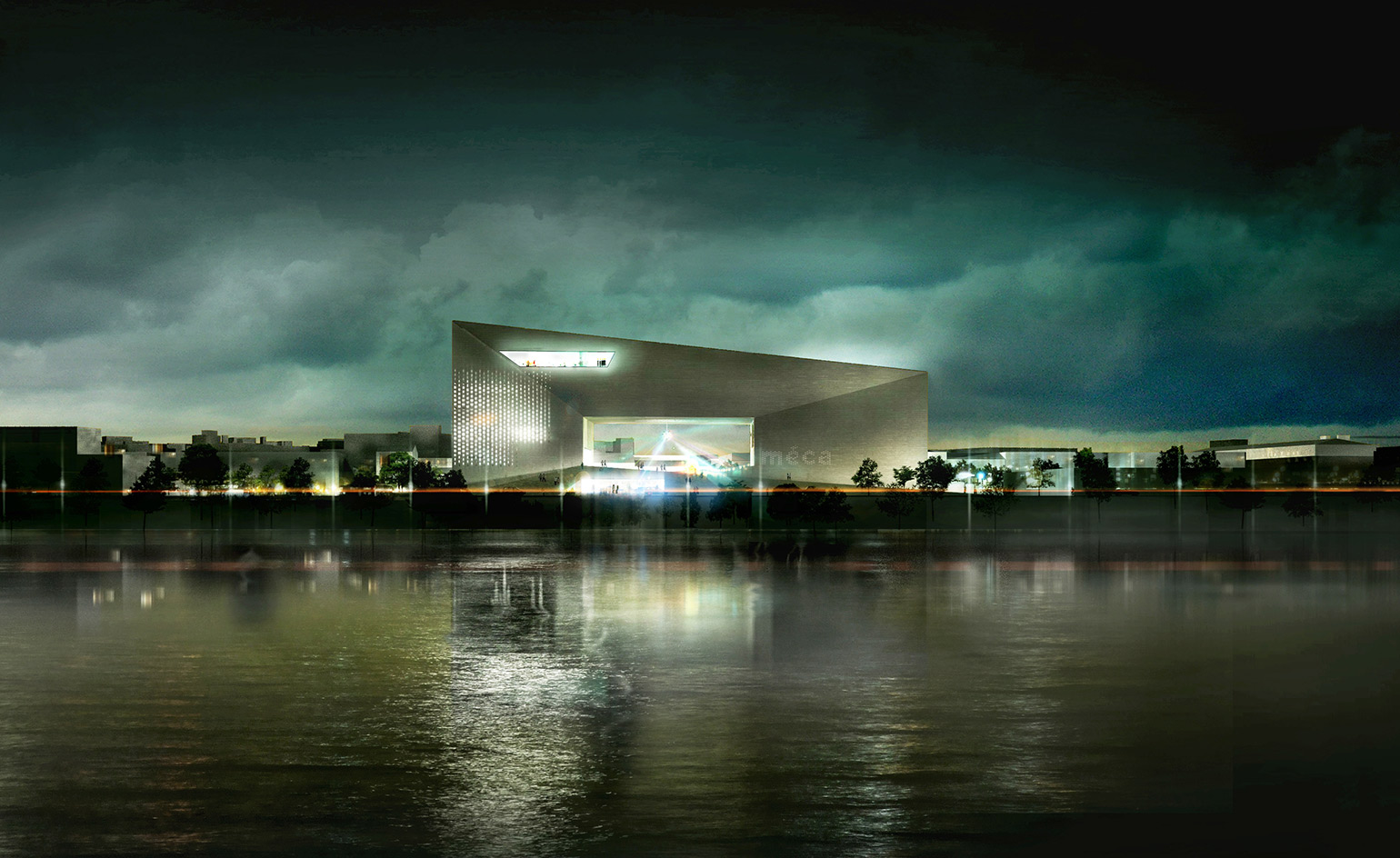
MÉCA - Maison de l’Économie Créative et de la Culture en Aquitaine
Bordeaux, France
Scheduled completion 2019
On the riverfront of Bordeaux, this new 12 000 sq m cultural centre merges three cultural institutions – a contemporary art centre (FRAC), performing arts institution (ECLA) and the center for literature and film (OARA) – into one cultural destination: the Maison de l’Économie Créative et de la Culture en Aquitaine or MÉCA. The design is centred around a new public space that faces the city of Bordeaux and the Garonne River and is conceived as a single loop of open promenade rising to also form the rood of the main lobbies, ascending vertically across the institution and returning to the ground to meet the waterfront pathway.
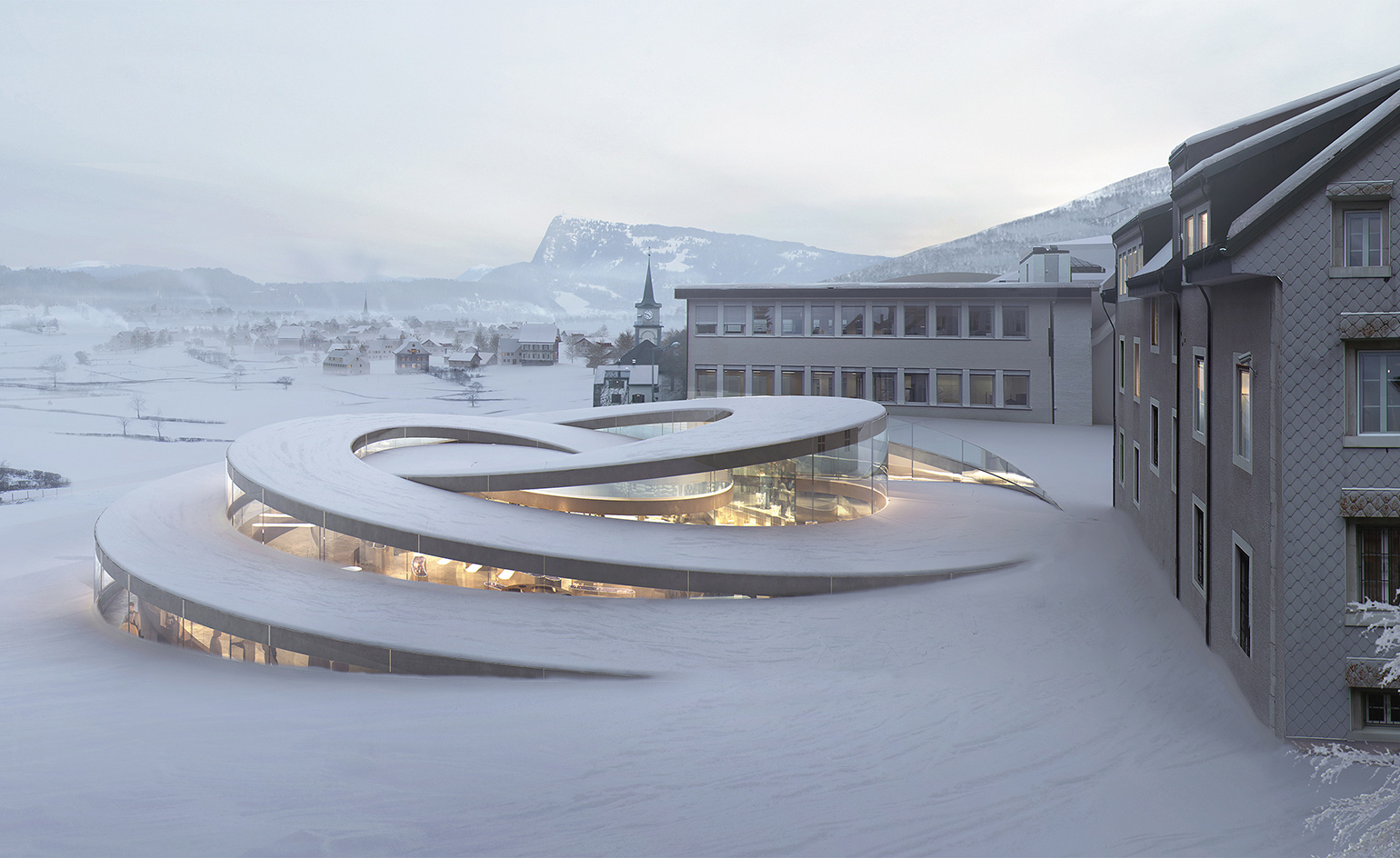
La Maison des Fondateurs
Le Brassus, Switzerland
Scheduled completion 2019
BIG has designed a sweeping new extension to the Audemars Piguet headquarters in Le Brassus, near Le Chenit. The luxury watchmaker is expanding its HQ to include gallery spaces for a museum, work spaces and a guest house. Opening in 2019, the spiralling form of the Maison des Fondateurs will take visitors on a ‘narrative journey through the company’s 139-year history’. The design allows the workshops to be connected to the gallery space and integrated into the journey of the visitor through the museum. The lightweight roof supported by structural glass walls is clad in a continuous sheet of steel clad in brass, its undulating form is broken at moments to bring light into the plan and allow visitors to see the views across the landscape.
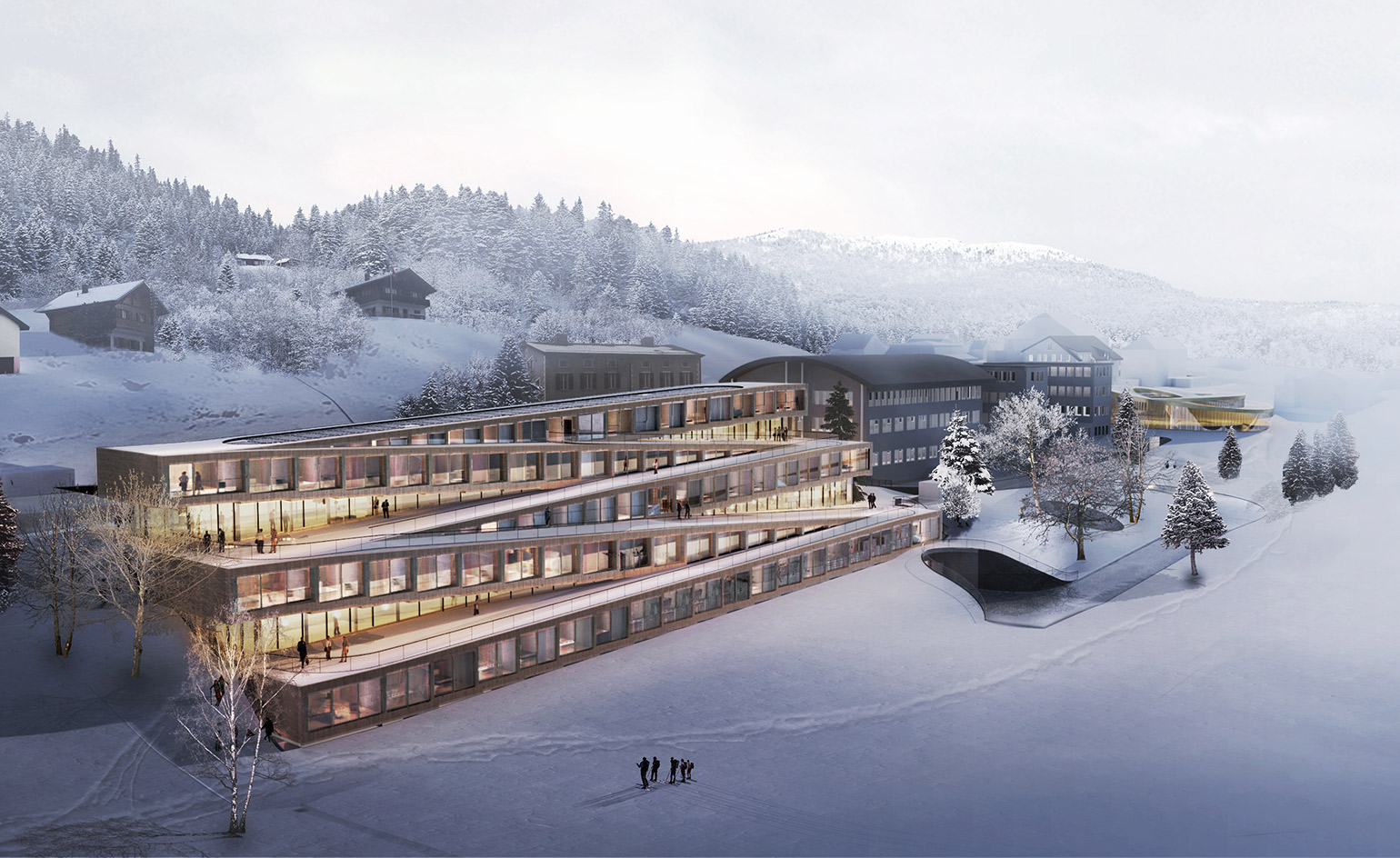
Audemars Piguet Hotel
Le Brassus, Switzerland
Scheduled completion 2019
In addition to the spiralling museum, the Audemars Piguet Hotel will improve the social dimension of the HQ. The luxury destination will include a subterranean guesthouse, with views over the Vallée de Joux.
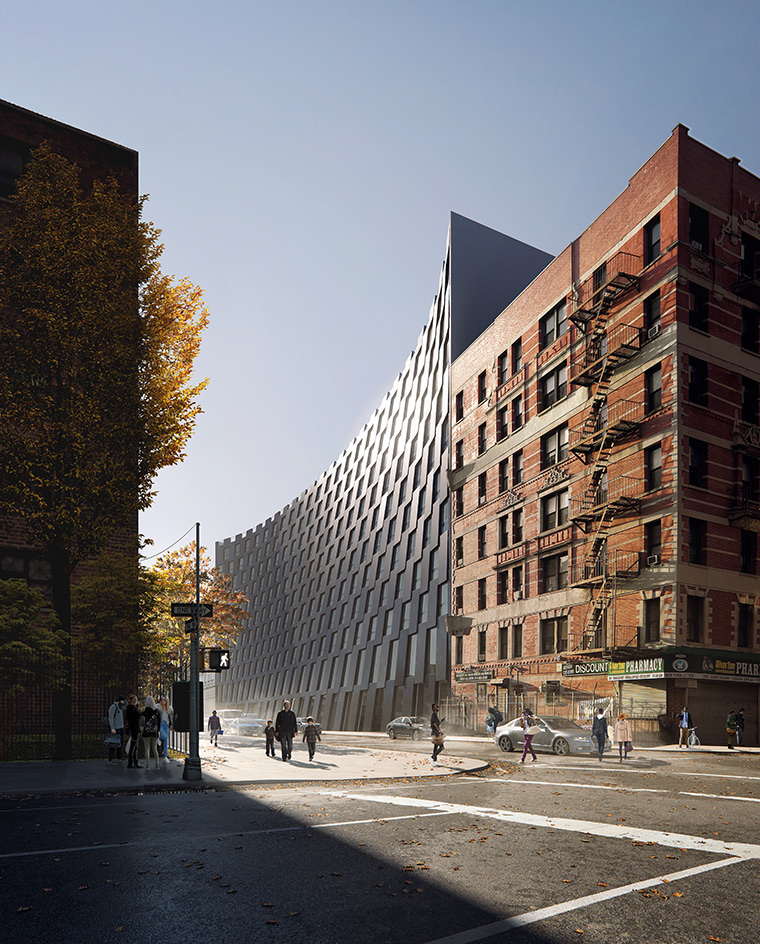
E126
Harlem, New York City
Scheduled completion 2019
The New York City neighbourhood of Harlem will soon have the new addition of the dynamic East 126, a mixed-use building that will bridge the active 125th street corridor with the quieter 126th street. Bringing a combination of private an public space to the area, East 126 will add commercial and retail units at street level and at the first floor level of Gotham Plaza. The building has a T-shaped footprint, bringing inhabitants a diverse set of unit sizes and layouts. One part of the building will hover over the existing building at 125th street and along 126th street the building will slope inwards as it rises upwards. Residents will have access to a fitness centre, lounge, and workspace in addition to roof top amenities including a pool and deck with views over Harlem towards Central Park and the East River.
Receive our daily digest of inspiration, escapism and design stories from around the world direct to your inbox.
Harriet Thorpe is a writer, journalist and editor covering architecture, design and culture, with particular interest in sustainability, 20th-century architecture and community. After studying History of Art at the School of Oriental and African Studies (SOAS) and Journalism at City University in London, she developed her interest in architecture working at Wallpaper* magazine and today contributes to Wallpaper*, The World of Interiors and Icon magazine, amongst other titles. She is author of The Sustainable City (2022, Hoxton Mini Press), a book about sustainable architecture in London, and the Modern Cambridge Map (2023, Blue Crow Media), a map of 20th-century architecture in Cambridge, the city where she grew up.