Bricks to Bauhaus: the best house architecture and design from Germany
Modern German houses – built in bricks or Bauhaus in style – are developing somewhat of a following. Whether its the landscape or the economy, Germany is attracting some of the most exciting contemporary architects, who are building on the history of Northern European modernism in an abstract architectural style that combines geometry with minimalism, sustainability and new materials.

Receive our daily digest of inspiration, escapism and design stories from around the world direct to your inbox.
You are now subscribed
Your newsletter sign-up was successful
Want to add more newsletters?

Daily (Mon-Sun)
Daily Digest
Sign up for global news and reviews, a Wallpaper* take on architecture, design, art & culture, fashion & beauty, travel, tech, watches & jewellery and more.

Monthly, coming soon
The Rundown
A design-minded take on the world of style from Wallpaper* fashion features editor Jack Moss, from global runway shows to insider news and emerging trends.

Monthly, coming soon
The Design File
A closer look at the people and places shaping design, from inspiring interiors to exceptional products, in an expert edit by Wallpaper* global design director Hugo Macdonald.
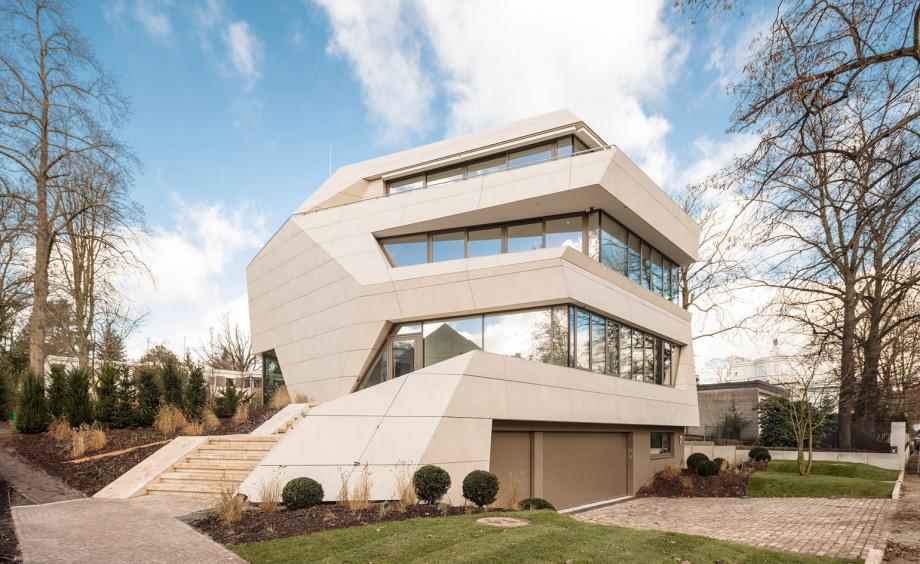
Villa M, Berlin
GRAFT
Berlin-based architecture studio GRAFT utilised digital technology to play on the conventional notions of the villa, producing this ceramic-clad, geometric private home in the Grunewald neighbourhood of Berlin.
Photography: © Tobias Hein
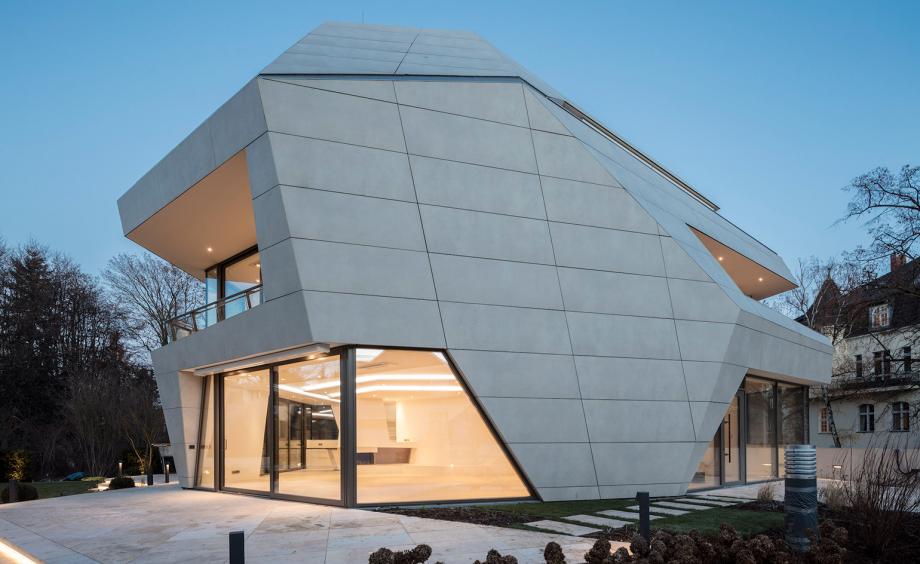
Villa M, Berlin
GRAFT
The family home assumes a sculptural, boulder-like form, featuring strategically placed horizontal incisions in the façade’s surface to provide a visual connection with the surrounding landscape.
Photography: © Tobias Hein
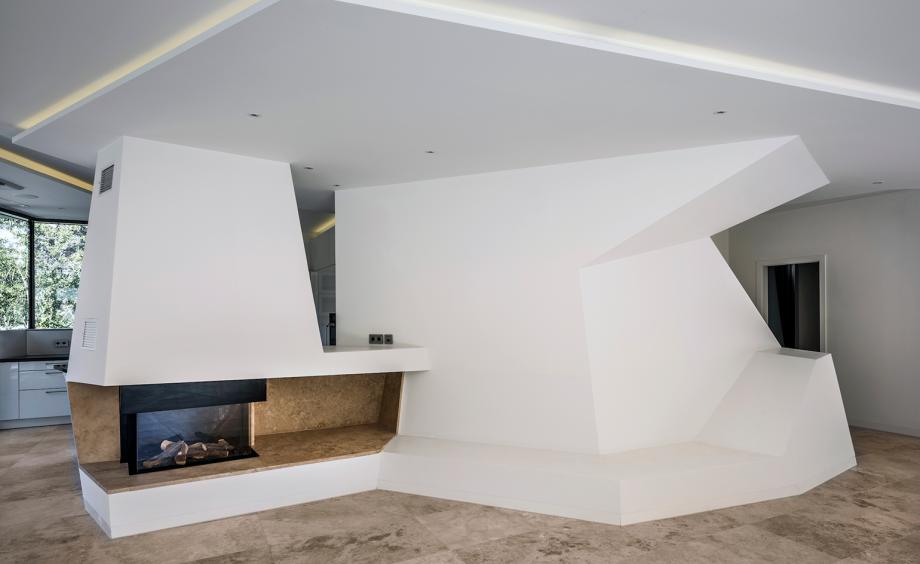
Villa M, Berlin
GRAFT
The four-storey residence’s prismatic interior hosts a double garage and spa on the lower-ground floor, as well as a spacious kitchen and living room with a central fireplace attached to the internal, winding staircase.
Photography: © Frank Herfort
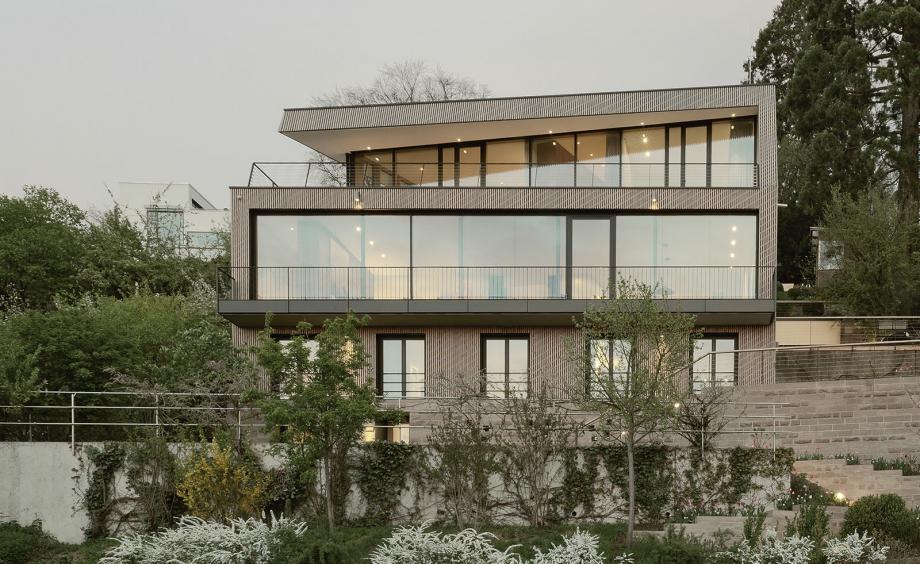
Villa B, Stuttgart
Studio Yonder
Commissioned by a well-known family of architects in Stuttgart, this project involved the radical reconstruction of an existing 1950s house. Benedikt Bosch and Katja Knaus of Studio Yonder were tasked with giving the building’s structure an aesthetic and environmental overhaul, making better use of the internal space as well as enhancing the views over the valley. Arranged over four levels, the house sits in the middle of a steep hillside, with road access at both top and bottom.
As originally featured in the April 2018 issue of Wallpaper* (W*229)
Receive our daily digest of inspiration, escapism and design stories from around the world direct to your inbox.
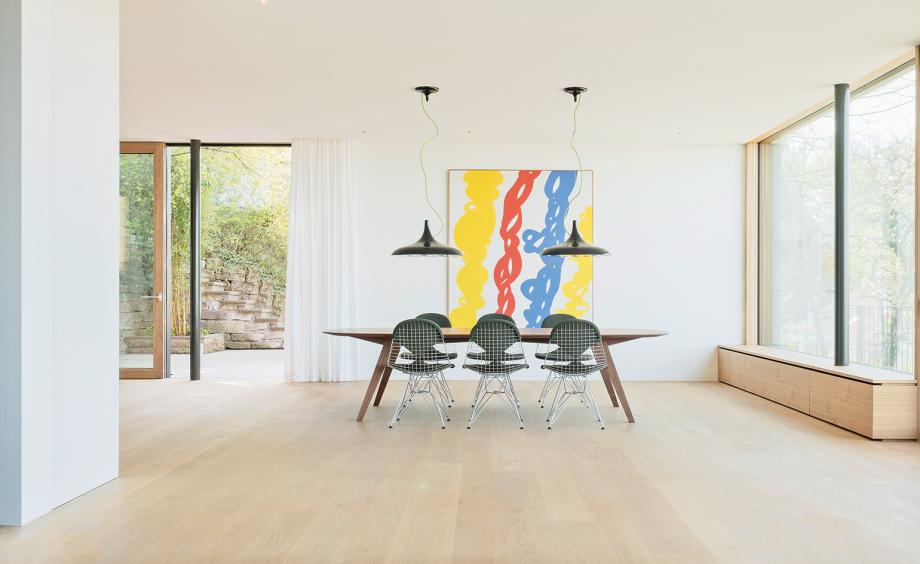
Villa B, Stuttgart
Studio Yonder
Two new upper levels provide spectacular views, while the architects have rearranged the interior as a more flowing, unified space, with walnut and oak used for built-in furniture, room dividers and the staircase. The reconstruction has also ramped up the house’s energy efficiency, with the installation of geothermal heating, photovoltaic shingles and electric-charging stations for cars. Studio Yonder’s overhaul of the 1950s house includes two new upper levels to make the most of the views.
As originally featured in the April 2018 issue of Wallpaper* (W*229)
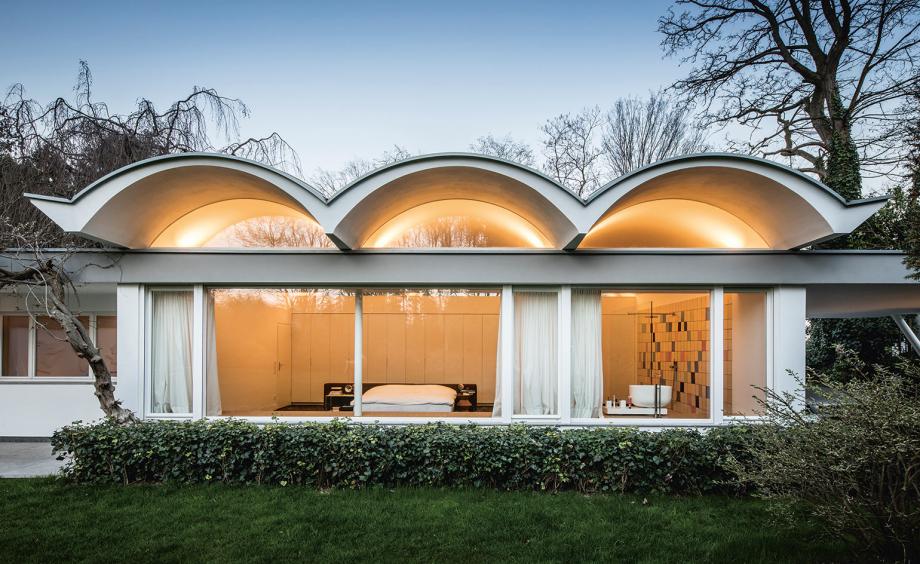
Midcentury bungalow, Cologne
Yves Corneille and Peter Uedingslohmann
In restoring and refurbishing this 1959 bungalow, Yves Corneille and Peter Uedingslohmann have rejigged a midcentury classic for the modern era, replacing the garage with extra living space and adding a workspace, gym and guest accommodation. From the street, the changes appear subtle; however, the triple-barrel vault and the cantilevered carport are new additions that are reminiscent of the forms and materials used in the 1950s.
As originally featured in the April 2018 issue of Wallpaper* (W*229)
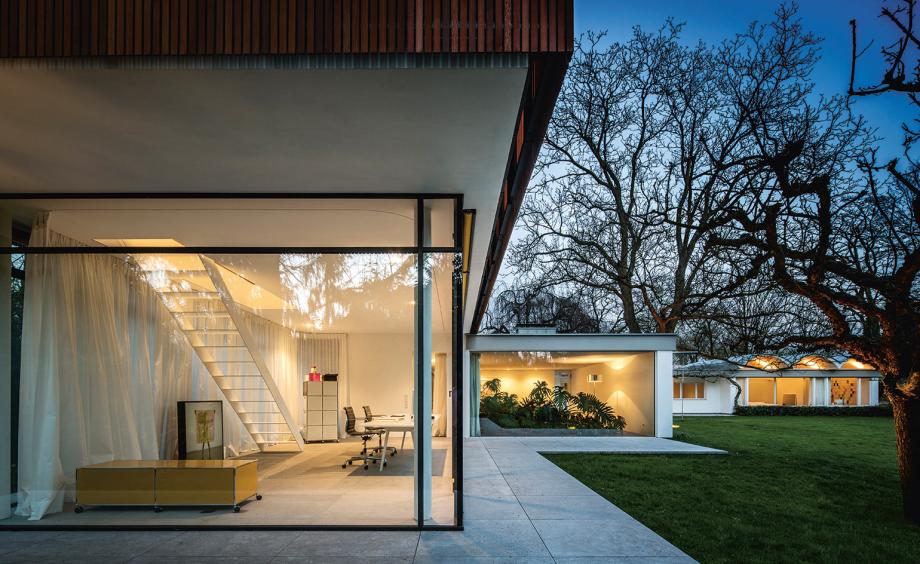
Midcentury bungalow, Cologne
Yves Corneille and Peter Uedingslohmann
A two-storey annex has been added at the rear, with a fully glazed ground floor opening out onto the garden, and vertical wood slats on the floor above. New interior elements include a freestanding steel staircase and a small sauna. The basic principle of a house that’s closed from the street but open at the back has been preserved and intensified, resulting in an elegant, timeless dwelling. A glass façade and limestone-slab flooring inside and out make a seamless transition from house to garden in the updated bungalow.
As originally featured in the April 2018 issue of Wallpaper* (W*229)
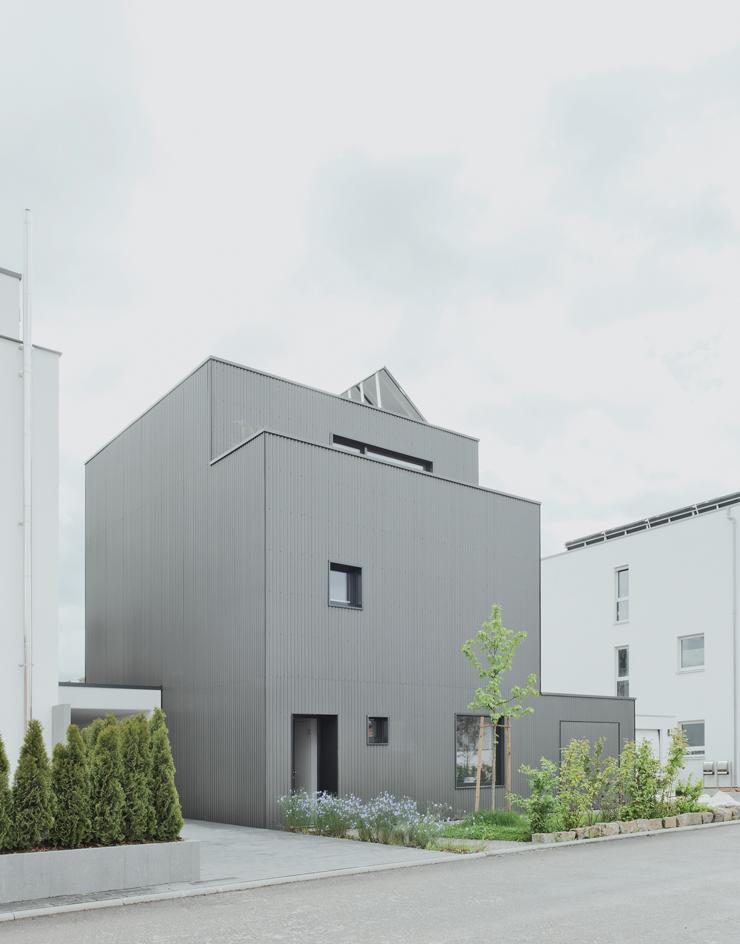
Haus B, Beinstein
Birk Heilmeyer und Frenzel
Haus B, by Birk Heilmeyer und Frenzel, is built in a new residential area near Stuttgart. Its corrugated-metal cladding is a nod to the factories that once stood on the site. A low-cost house for a young family, Haus B was built by Stephan Birk, Liza Heilmeyer and Martin Frenzel and their team on a former industrial plot in Beinstein, northeast of Stuttgart.
Writer: Jonathan Bell
As originally featured in the April 2018 issue of Wallpaper* (W*229)
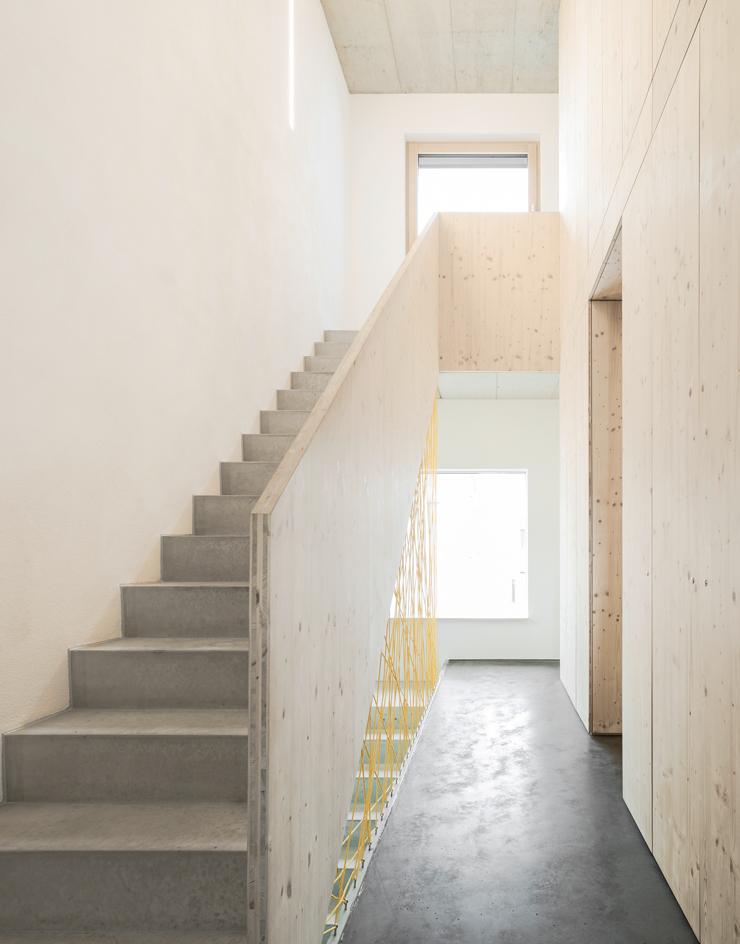
Haus B, Beinstein
Birk Heilmeyer und Frenzel
The brief was to maximise the budget and make the most space out of a site restricted by a development plan. Coming in at €300,000, the result is pared back and quasi-industrial. All living spaces face south, with storage, stairs and bathrooms pointing north.
Writer: Jonathan Bell
As originally featured in the April 2018 issue of Wallpaper* (W*229)
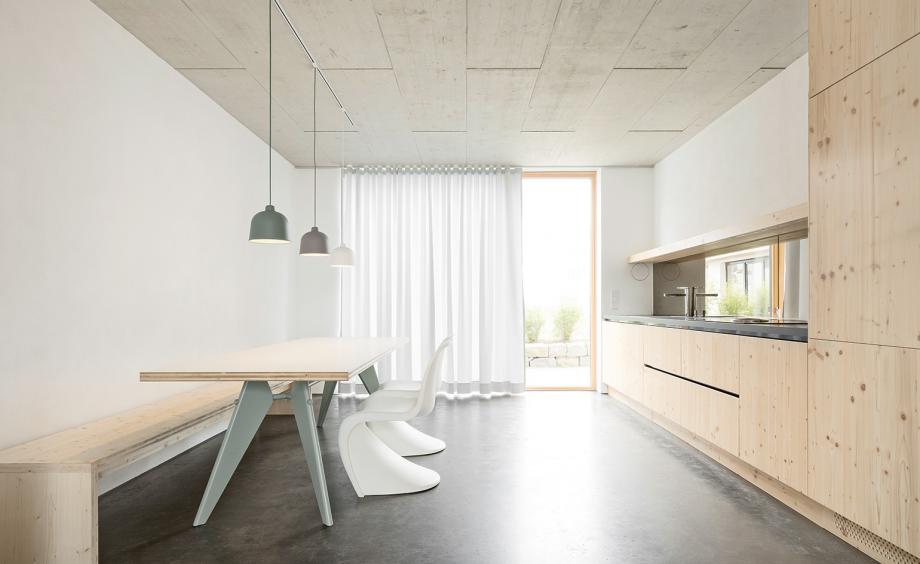
Haus B, Beinstein
Birk Heilmeyer und Frenzel
The corrugated metal façade harks back to the factories that once stood here, while interior finishes include concrete, untreated wood and an intricate rope balustrade. An electric charge point is included in the garage, supplied by rooftop panels that generate enough power for the clients to commute to work.
Writer: Jonathan Bell
As originally featured in the April 2018 issue of Wallpaper* (W*229)
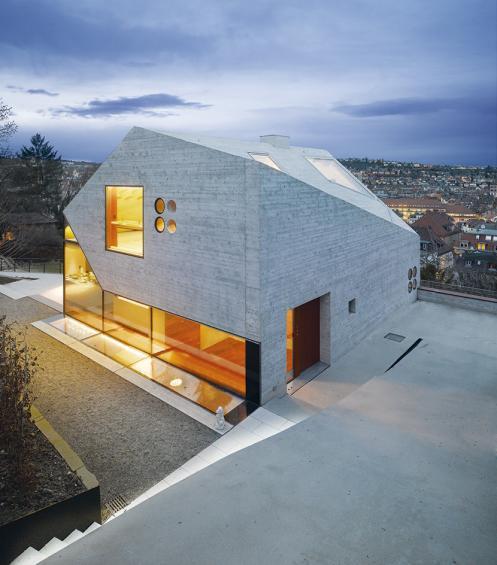
Haus 36, Stuttgart
Matthias Bauer
Sitting on a steep site overlooking central Stuttgart, Haus 36 is described by its architect Matthias Bauer as being ‘shaped like a mountain crystal.’ The walls and triangulated roof are formed from concrete complemented by flush glazing infills, while inside, rows of porthole windows serve both as surface texture and a way of bringing illumination and privacy to the interior – they’re arrayed above the sunken bathtub, for example.
As originally featured in the April 2017 issue of Wallpaper* (W*217)
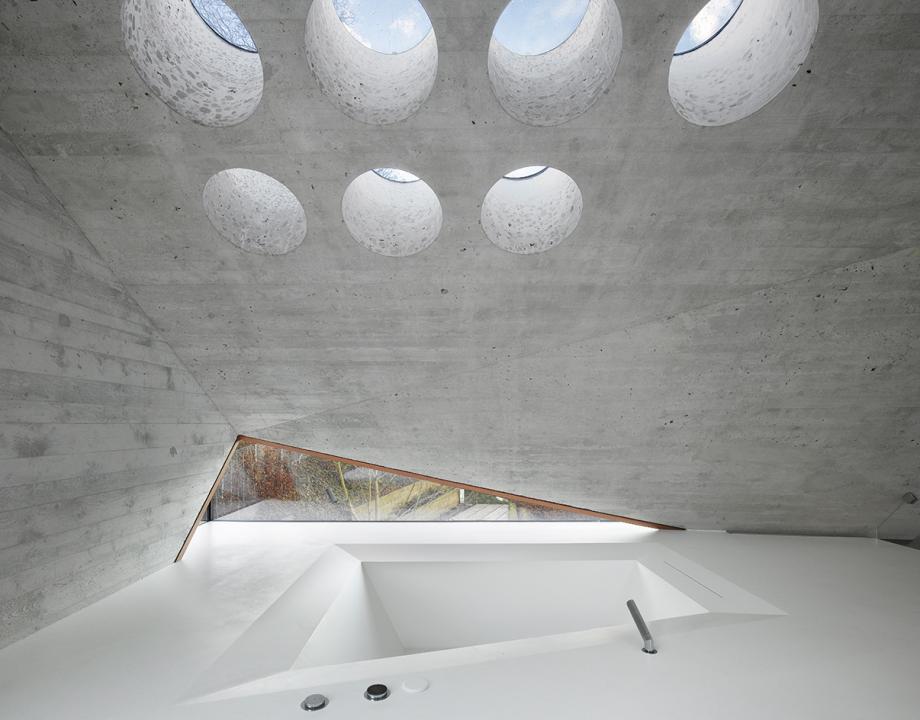
Haus 36, Stuttgart
Matthias Bauer
The concrete is intentionally rendered thick and monolithic, with prominent pour lines adding to the sense of the house as a geological outcrop. Living spaces are arranged around a central flight of stairs and all detailing is kept to a minimum, from the large expanses of glass to flashes of timber. The concrete also keeps energy consumption to a minimum, creating what the Stuttgart-based architect calls a ‘slow’ house. ‘It’s a prototype for a new holistic architecture,’ he says.
As originally featured in the April 2017 issue of Wallpaper* (W*217)
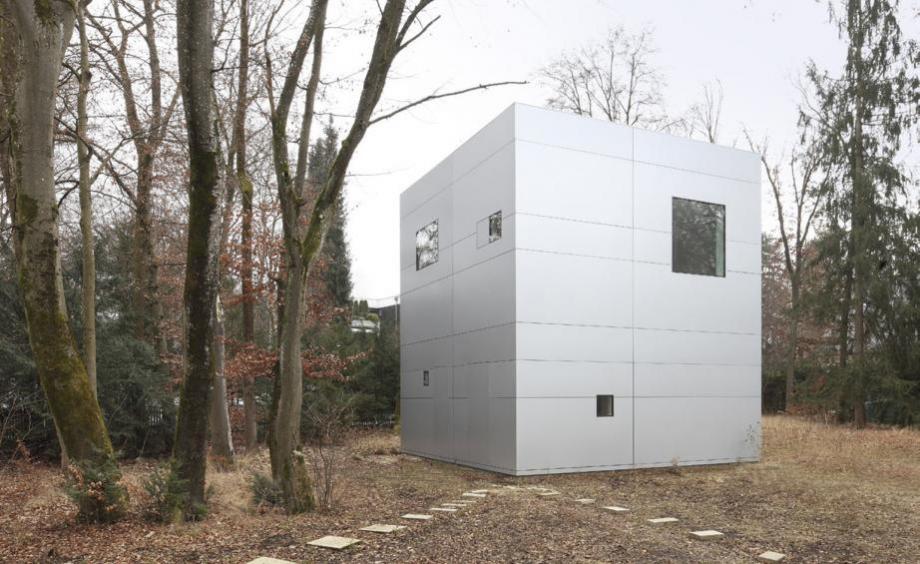
Kate Studio, Munich
Thomas Pscherer
Located in Munich’s southerly district of Harlaching, the Kate Studio is a bespoke writing retreat set in the client’s large suburban garden. Designed by Thomas Pscherer – an architect who likes to focus on using natural, recycled or energy-efficient materials – the project comprises a 7m metal-clad timber cube, with self-contained accommodation that includes a mezzanine sleeping space, a concealed bath and plenty of storage. Views are directed out onto the best tree specimens (a ladder takes you up to a rooftop terrace), and heating is via solar panels and a fireplace. ‘It was important to the client not to cover the garden with concrete,’ the architect says, ‘although passers-by probably wonder if it’s a home or a transformer station.’ Pscherer is a sole practitioner based in Munich – ‘I have the freedom and independence to work on unconventional projects,’ he says.
As originally featured in the April 2017 issue of Wallpaper* (W*217)
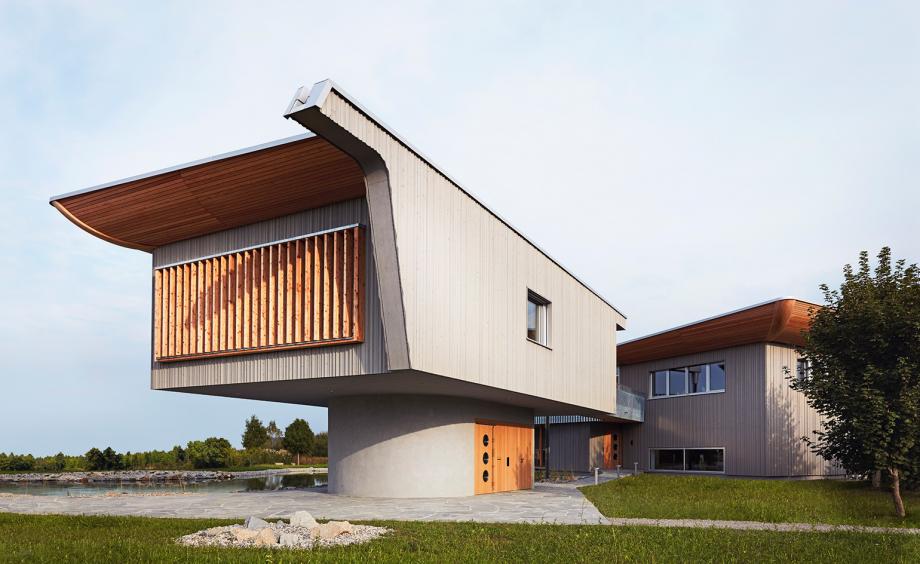
Haussicht, Lake Constance
Alfredo Häberli for Baufritz
Alfredo Häberli’s case study house for Bavarian timber prefab house company Baufritz is called ‘Haussicht’ and sits on a plot near Lake Constance. Made up of two parts, the main house, and a smaller adjoining ‘Stöckli’ (a traditional type of house that Swiss farmers move into when they retire), the layout is designed to accommodate the changing needs of a family as it grows and shrinks over the course of a lifetime. From the outside, clad in vertical grey-painted timber with angled surfaces, wrapped by a sweeping terrace and topped with an overhanging sloping sheet-metal roof, the steely grey houses resemble two arks washed ashore.
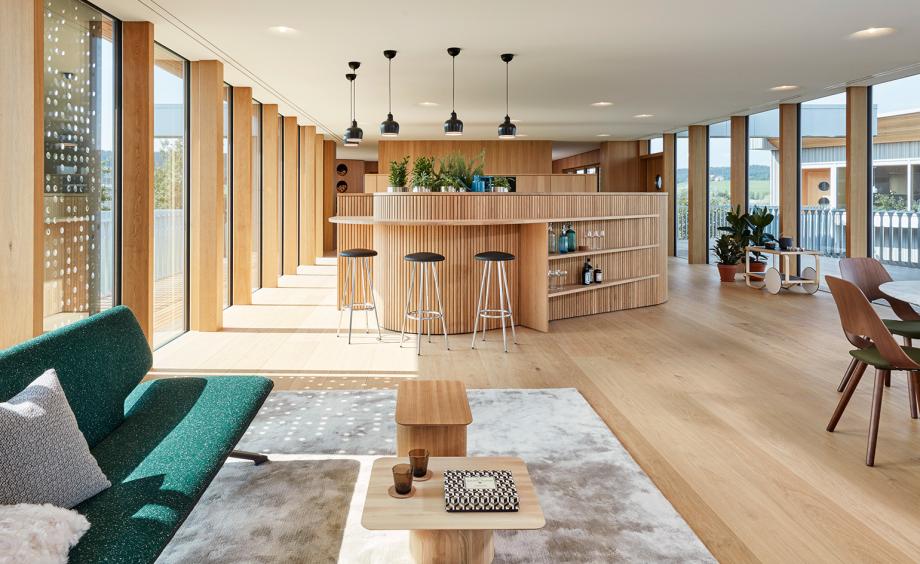
Haussicht, Lake Constance
Alfredo Häberli for Baufritz
Yet inside, a warm Scandinavian mood prevails. Realised almost entirely in a palette of oak, aluminium, stone and marble, the flagship house is laid out ‘like an ark’ with the living quarters upstairs and bedrooms and bathrooms ‘below deck’.
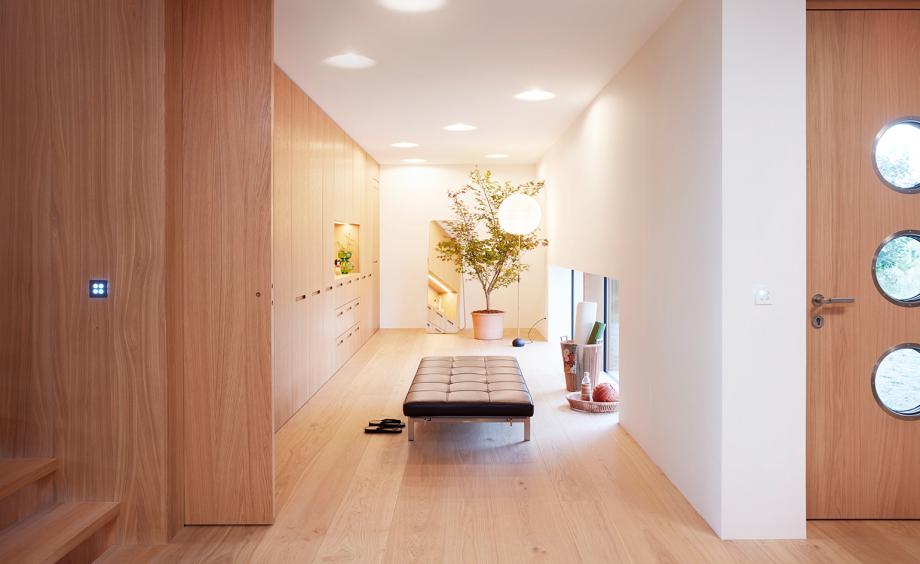
Haussicht, Lake Constance
Alfredo Häberli for Baufritz
Elsewhere clever multifunctional interventions or pieces of ‘furnitecture’ are built into the house’s structure; an oak bath tub and fireplace blend into the bedroom window frame, a dining table with bench seating and an indoor garden is built into the Stöckli, while low level bookshelves that also serve as bench seating wrap the perimeter of the first floor living room.
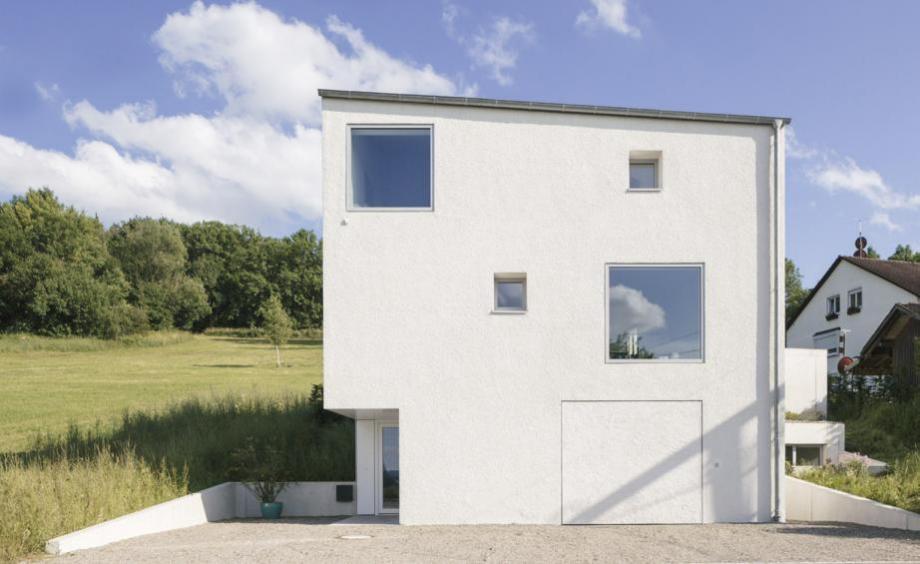
TM Haus, Theinselberg
SoHo Architektur
The TM Haus, by Bavarian practice SoHo Architektur, matches a rendered interior with white interior walls and floors (as well as the occasional touch of concrete). The result is a grand sequence of spaces that belies the house’s small scale. Located on the edge of a small village, the modest three- bedroom dwelling was designed to evoke the modest agricultural buildings in the region, with a barn-like shallow roof pitch and a scattering of square windows.
As originally featured in the April 2017 issue of Wallpaper* (W*217)
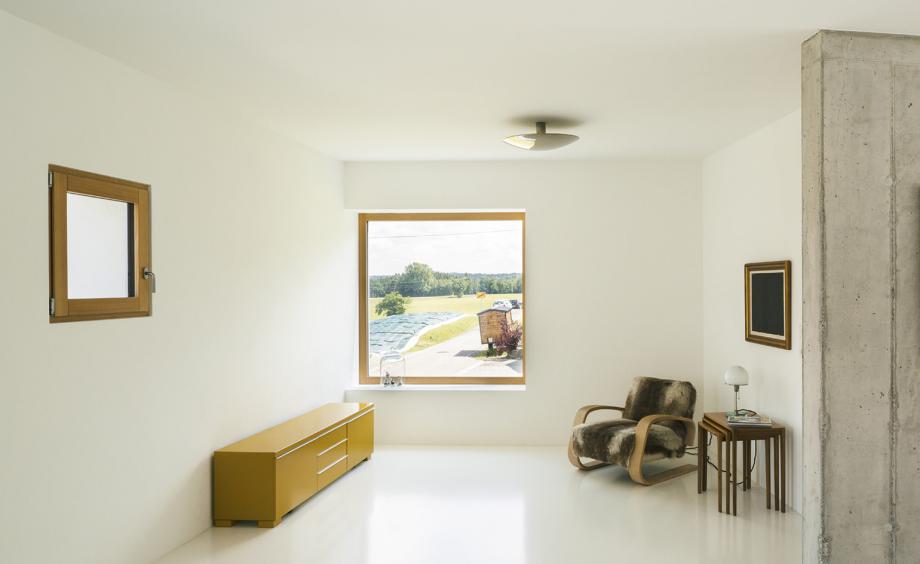
TM Haus, Theinselberg
SoHo Architektur
Internal surfaces were chosen to add richness to the simple material palette, and special care was taken to match up the views to the big windows, allowing the external landscape to bring splashes of colour into the austere interior, with its extensive built-in storage and rough concrete stairway.
As originally featured in the April 2017 issue of Wallpaper* (W*217)
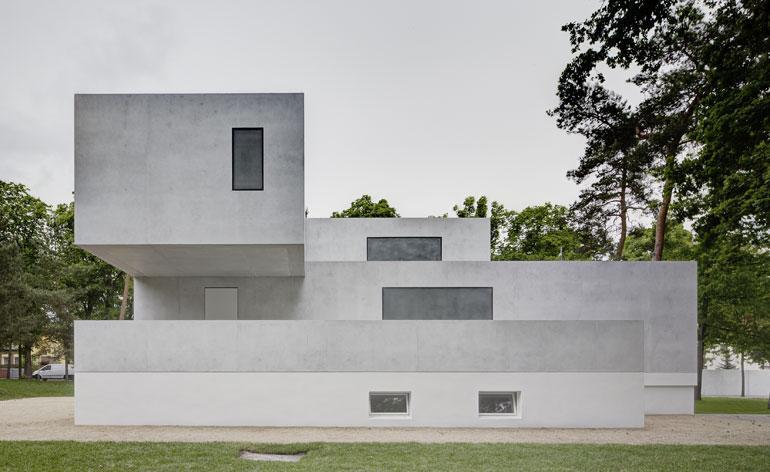
Masters’ Houses, Dessau
Walter Gropius (reconstructed by Bruno Fioretti Marquez Architekten)
The Masters’ Houses in Dessau were reconstructed to open up to the public, completing a refresh of the iconic Bauhaus campus in Germany. The houses, designed by German architect and Bauhaus school founder Walter Gropius in 1925, were destroyed at the end of WWII and were abstractly reconstructed by Berlin-based practice Bruno Fioretti Marquez Architekten. Working with the houses’ existing Gropius drawings, models and photos, the architects’ concept revolved around a drastically pared-down interpretation of the original buildings, recreating the shells, while simplifying the details. Made out of poured concrete, the structures feature a sculptural interior, ‘a fragmented rendition of the original internal organisation of the buildings’, which align the architecture with an art installation.
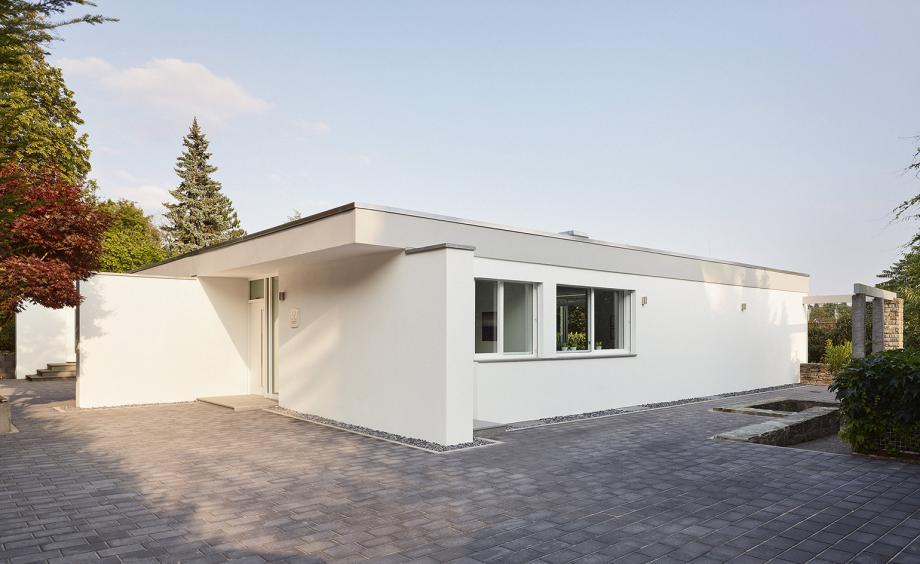
Villa Harnischmacher II, Wiesbaden
Marcel Breuer (renovated by Schreiber & Partner)
A thorough restoration of one of Bauhaus master Marcel Breuer’s lesser-known gems, Villa Harnischmacher II. Located in Wiesbaden’s city centre, the bungalow was originally designed for the Harnischmacher family in 1954 – in fact, it was the second one designed for them by Breuer. The first one was damaged during the war and this smaller version was constructed in the grounds of the original, destroyed villa. Bought by the Ellers in 2011, the structure – which is also Breuer’s only built home in Germany – was carefully refreshed over the course of four years, with the help and support of the German office for the preservation of historical monuments and the architecture firm Schreiber & Partner.
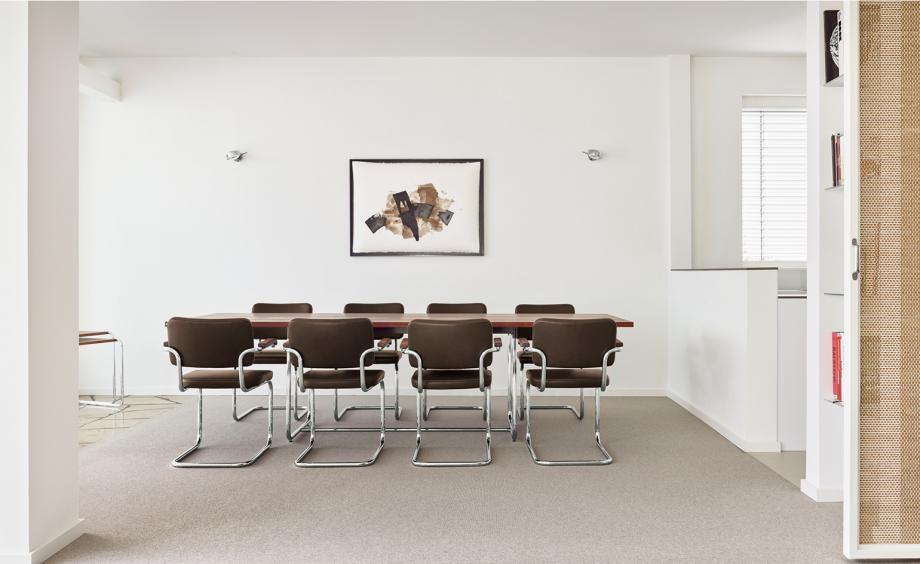
Villa Harnischmacher II, Wiesbaden
Marcel Breuer (renovated by Schreiber & Partner)
The clean, white Bauhaus villa features open plan living areas and has been lovingly furnished with a selection of pieces from the multidisciplinary artist and designer’s Thonet range. Crafting fitting interiors was equally important to the family, as was restoring the architecture appropriately. The tubular steel classics, most of which were designed in the late 1920s and 1930s, create a consistent theme for the house and perfectly complement its marble, leather and stone details.
Ellie Stathaki is the Architecture & Environment Director at Wallpaper*. She trained as an architect at the Aristotle University of Thessaloniki in Greece and studied architectural history at the Bartlett in London. Now an established journalist, she has been a member of the Wallpaper* team since 2006, visiting buildings across the globe and interviewing leading architects such as Tadao Ando and Rem Koolhaas. Ellie has also taken part in judging panels, moderated events, curated shows and contributed in books, such as The Contemporary House (Thames & Hudson, 2018), Glenn Sestig Architecture Diary (2020) and House London (2022).
