Window of Hope: the Kyiv office of Bogdanova Bureau
When Russia invaded Ukraine, the team at Bogdanova design studio left their newly-designed Kyiv office. Photographed before the war, they share the story of an office that has a deep meaning, and to which they one day hope to return
Yevhenii Avramenko - Photography
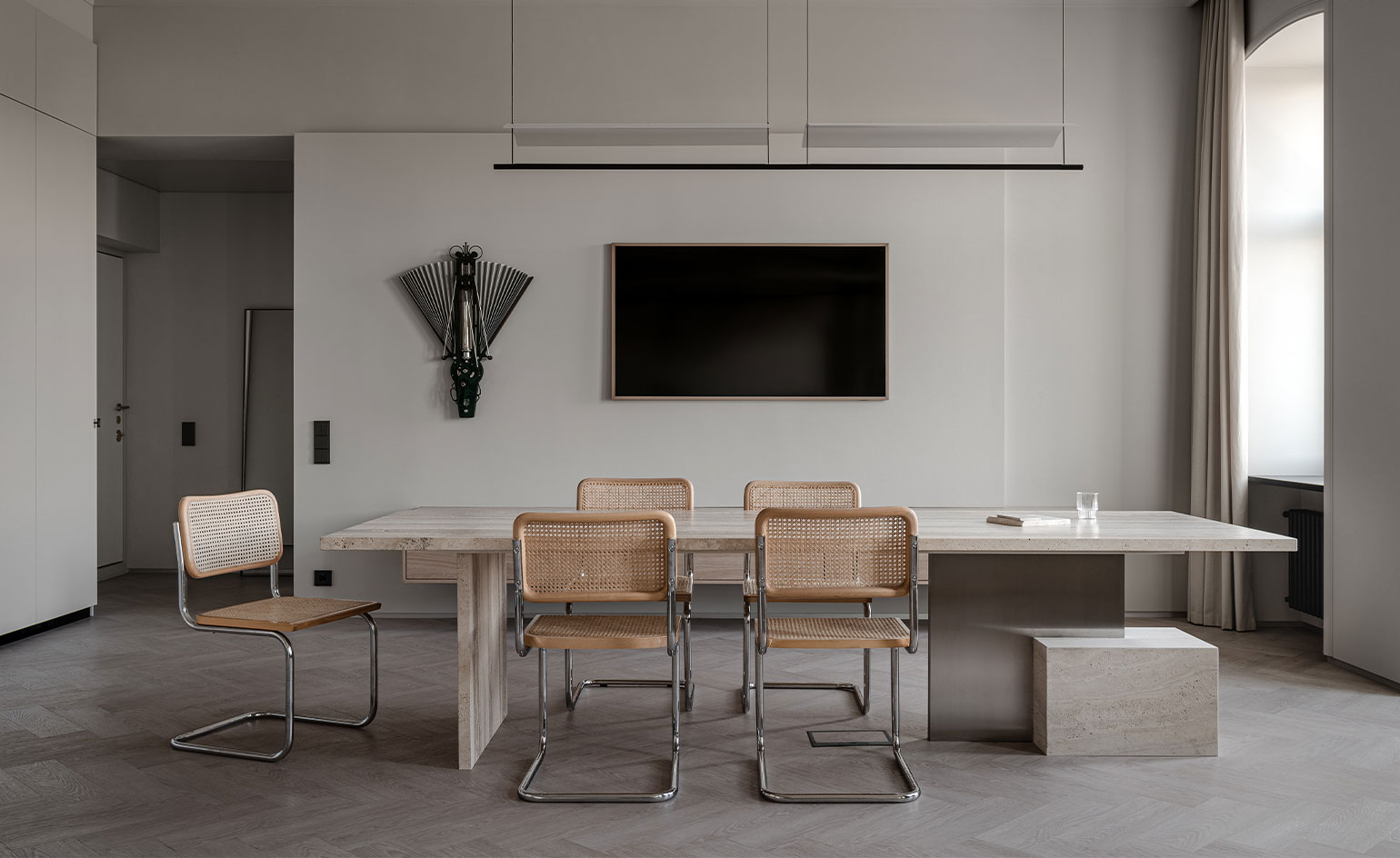
When Olga Bogdanova’s creative team moved to their newly-designed office in Kyiv’s Tereshchenkivska (known as ‘the street of museums’), they had emerged from a pandemic year of remote working and were ready to return to real-life interaction. After six months in the new space, Russia invaded Ukraine and the office, they note, became empty again. ‘Some of us remain in the surrounding Kyiv, some of us went to serve the Ukrainian army,’ reads a statement from the studio. ‘The majority of Bogdanova Bureau managed to evacuate outside the country. We are now ready to continue our work and move forward to do the things that we can do best of all. To withstand, to support those who remained to protect our homeland, to pay taxes and help the economy of our country.’
They shared their office project, photographed shortly before the war, to celebrate this meaningful space in the hope to return to it soon.
Window of Hope
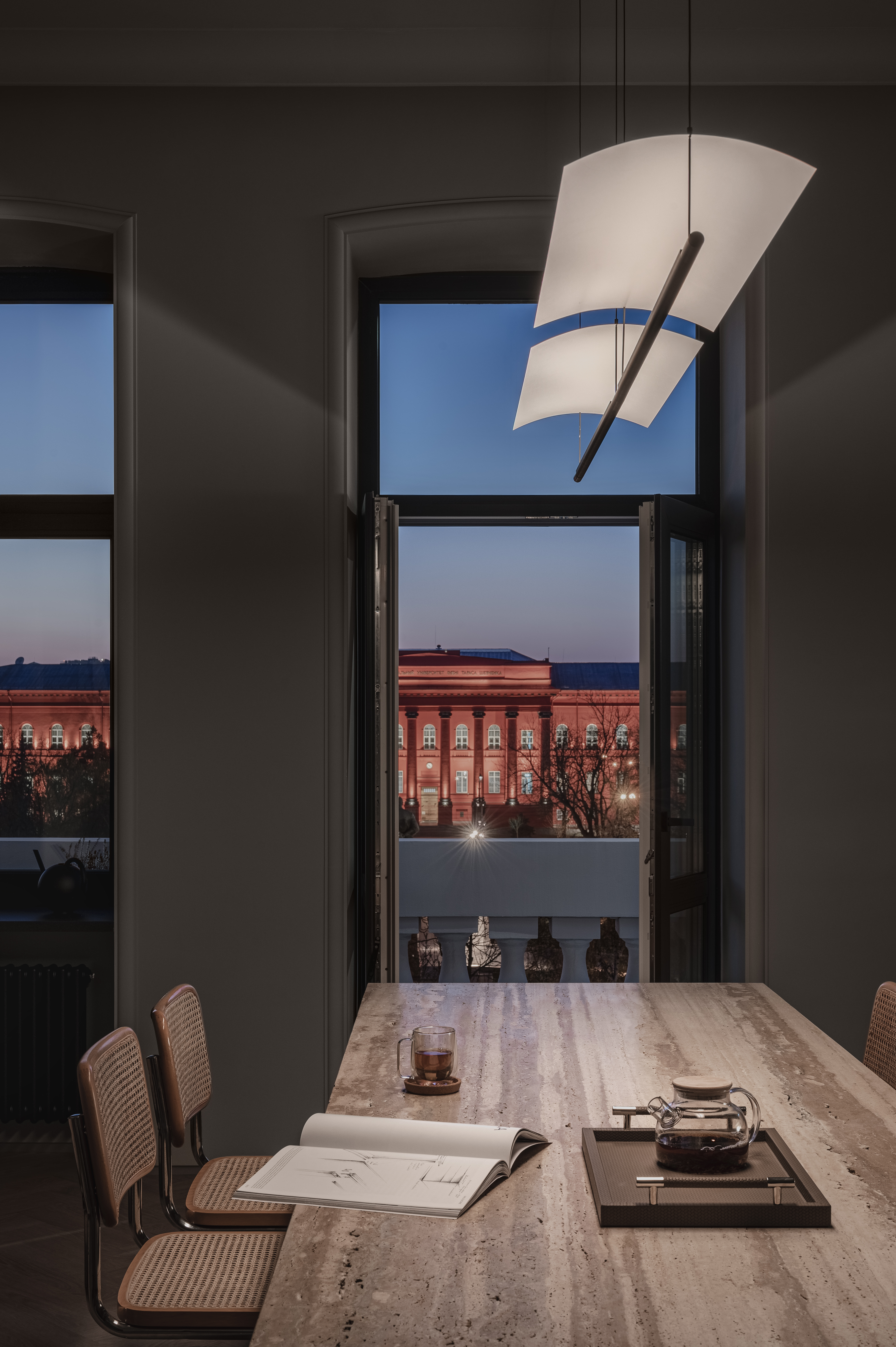
The view from Bogdanova Bureau's window includes Kyiv's Shevchenko University
The office project was dubbed ‘Window of Hope’, a nod to the team’s hopeful look to the future. It is also inspired by the view from the office’s windows: the central park of Kyiv and the legendary red building of the Shevchenko University – landmarks that have remained untouched for over 100 years. ‘Every day with shaking hearts we read through news articles to make sure that everything remains unchanged.’
The building was completed around 1914 merging modern and Neoclassical architecture; the building’s owners, Ukrainian art collectors Bogdan and Varvara Khanenko, used it as a gallery and rental house. After being nationalised and badly damaged by bombing in 1947, the house was restored and its interiors transformed into a series of apartments – one of which hosts Bogdanova Bureau.
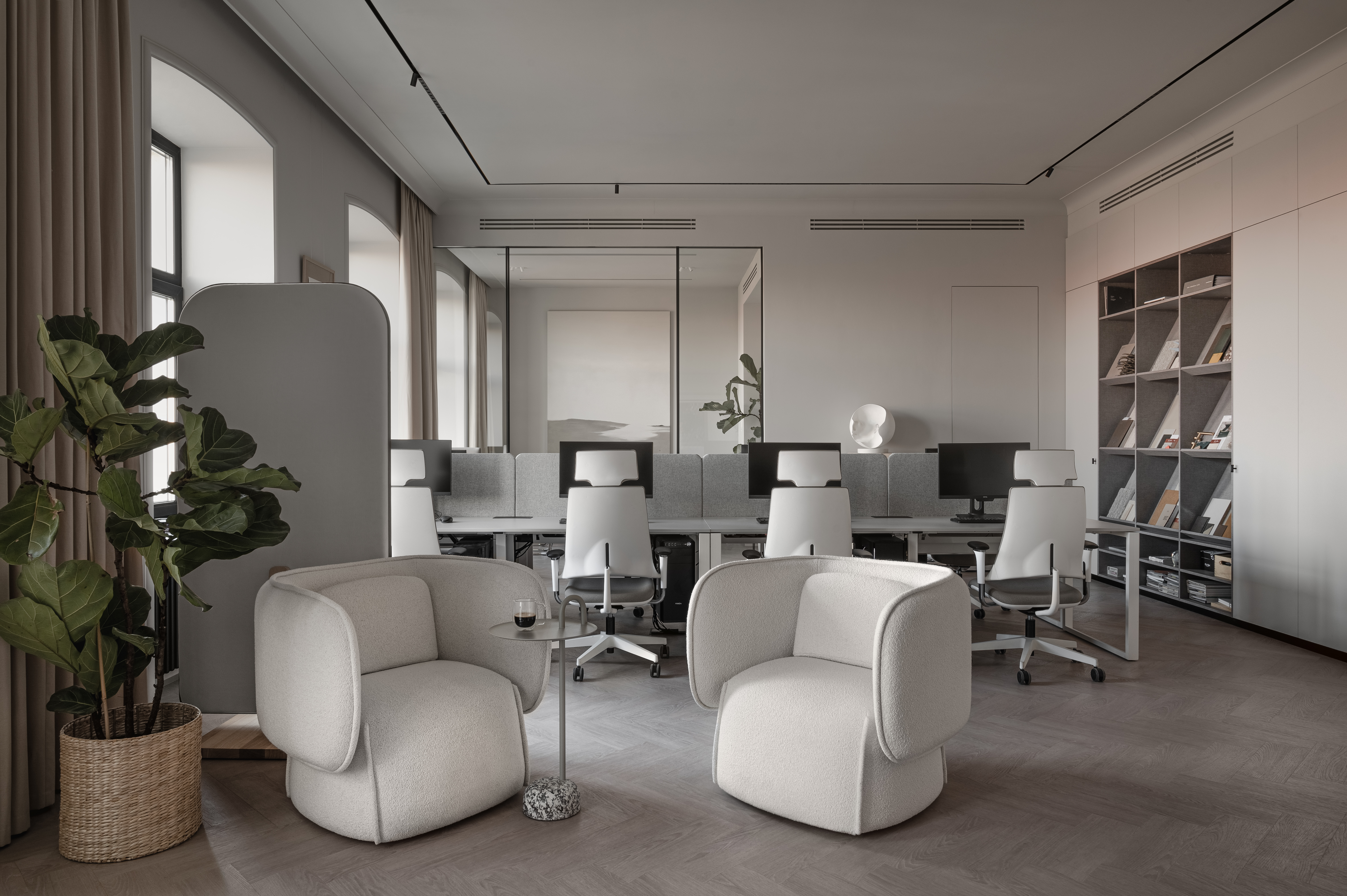
The office's furniture includes prototypes by Bogdanova Bureau, such as the armchairs, shown next to a coffee table by Hay
‘When I first entered this space, my heart stopped. I was astounded — the view from the windows was incredible. It is a real pleasure to gaze at the sunset at the end of the working day in the walls of my favourite office with a team of like-minded people,’ says Bogdanova. Her vision for the space was that of a blank canvas to promote the team’s creativity, with a design based on a neutral palette of greys.
RELATED STORY
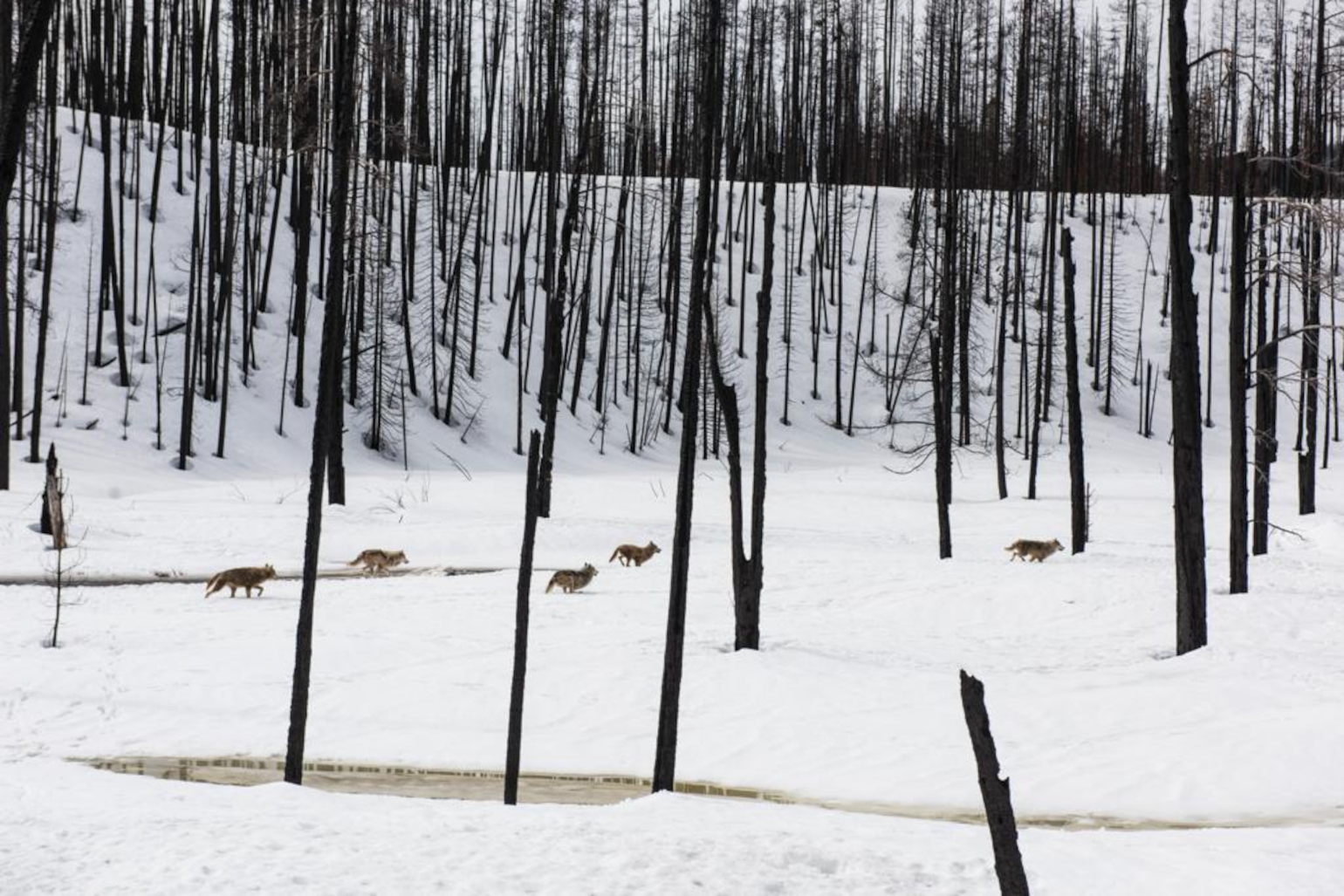
The focal point of the office is the large tables for meetings and team lunches, designed by Bogdanova and made with travertine and steel, serving as the central island of the space and accompanied by Marcel Breuer chairs. Across the office, armchairs and acoustic panels are Bogdanova prototypes created for Ukrainian brands, to be launched soon.
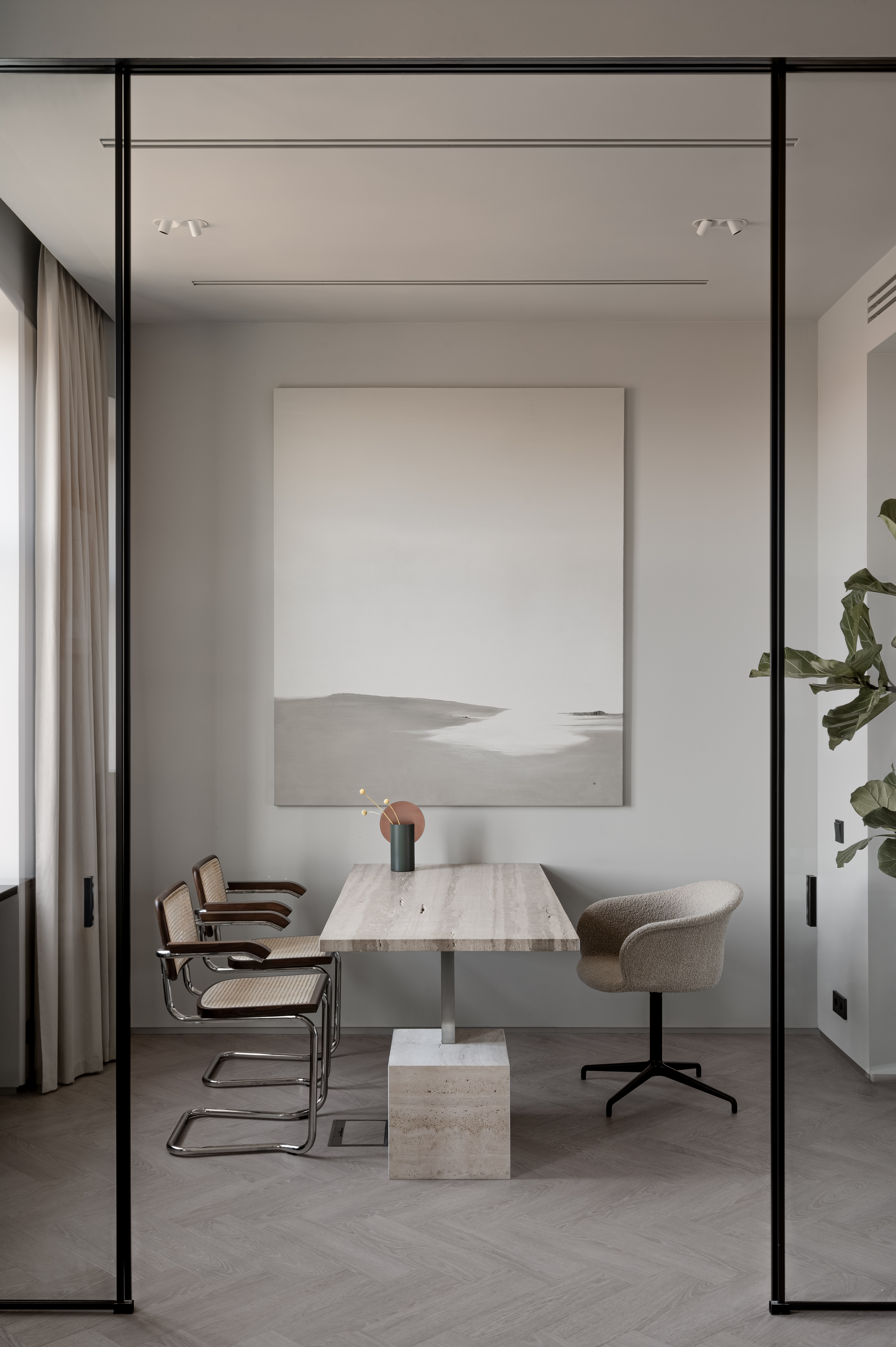
A bespoke desk by Bogdanova Bureau with chairs by Marcel Breuer (left) and &Tradition (right). The painting is by Viktoriia Shkliar
Pieces by Ukrainian artists adorn the space: ‘The Space Around’ by Nazar Bilik catches the light and changes during the day, while a kinetic sculpture by Ukrainian designers Smith & Winken symbolises the passing of time.
Receive our daily digest of inspiration, escapism and design stories from around the world direct to your inbox.
The office’s balcony is described as ‘a point of intersection between the office and historical Kyiv’. Says Bogdanova: ‘it is well known that the most interesting things are born in locations that intersect each other’.
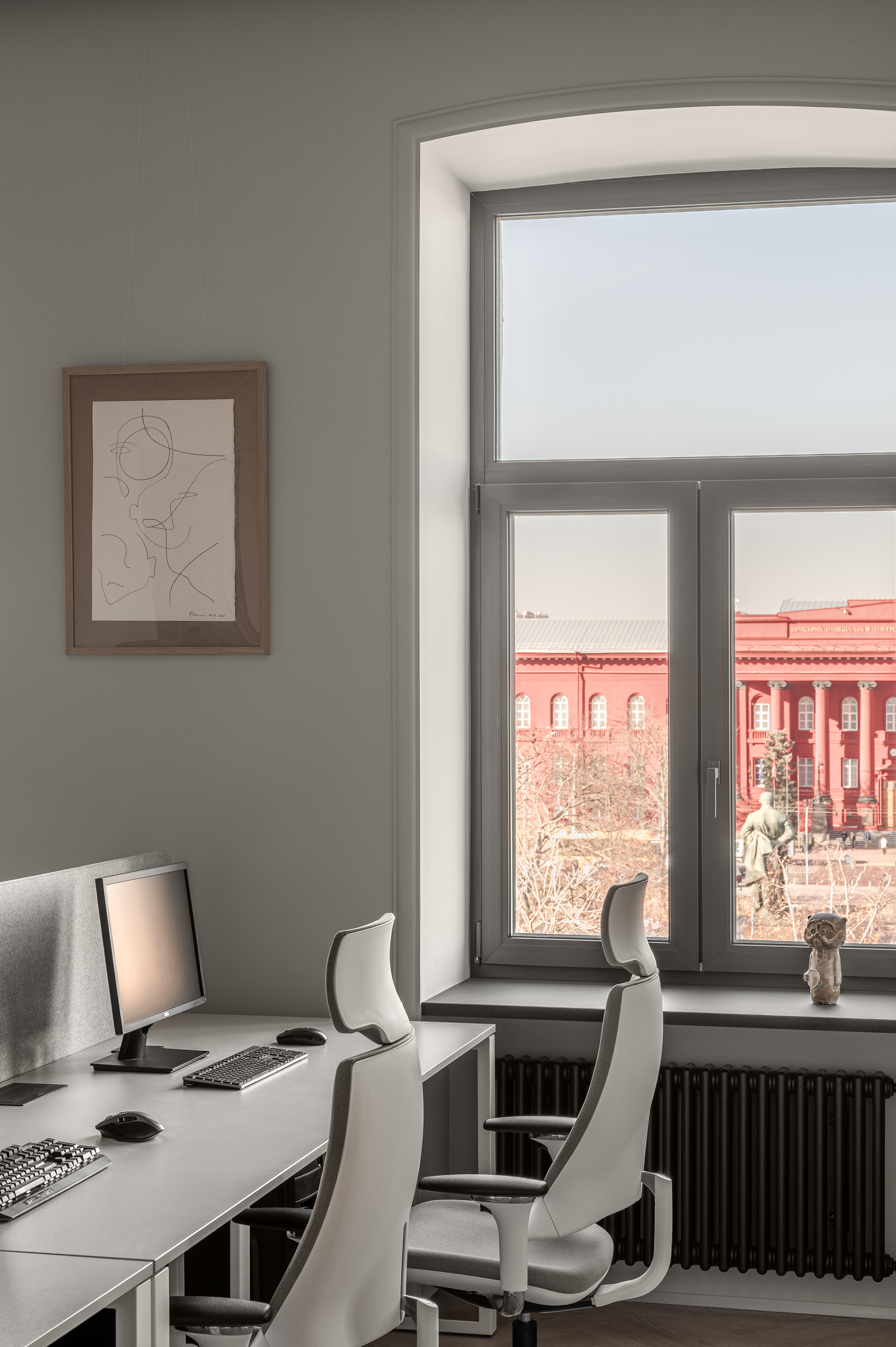
The office’s desks and chairs are by Polish brand Nowy Styl
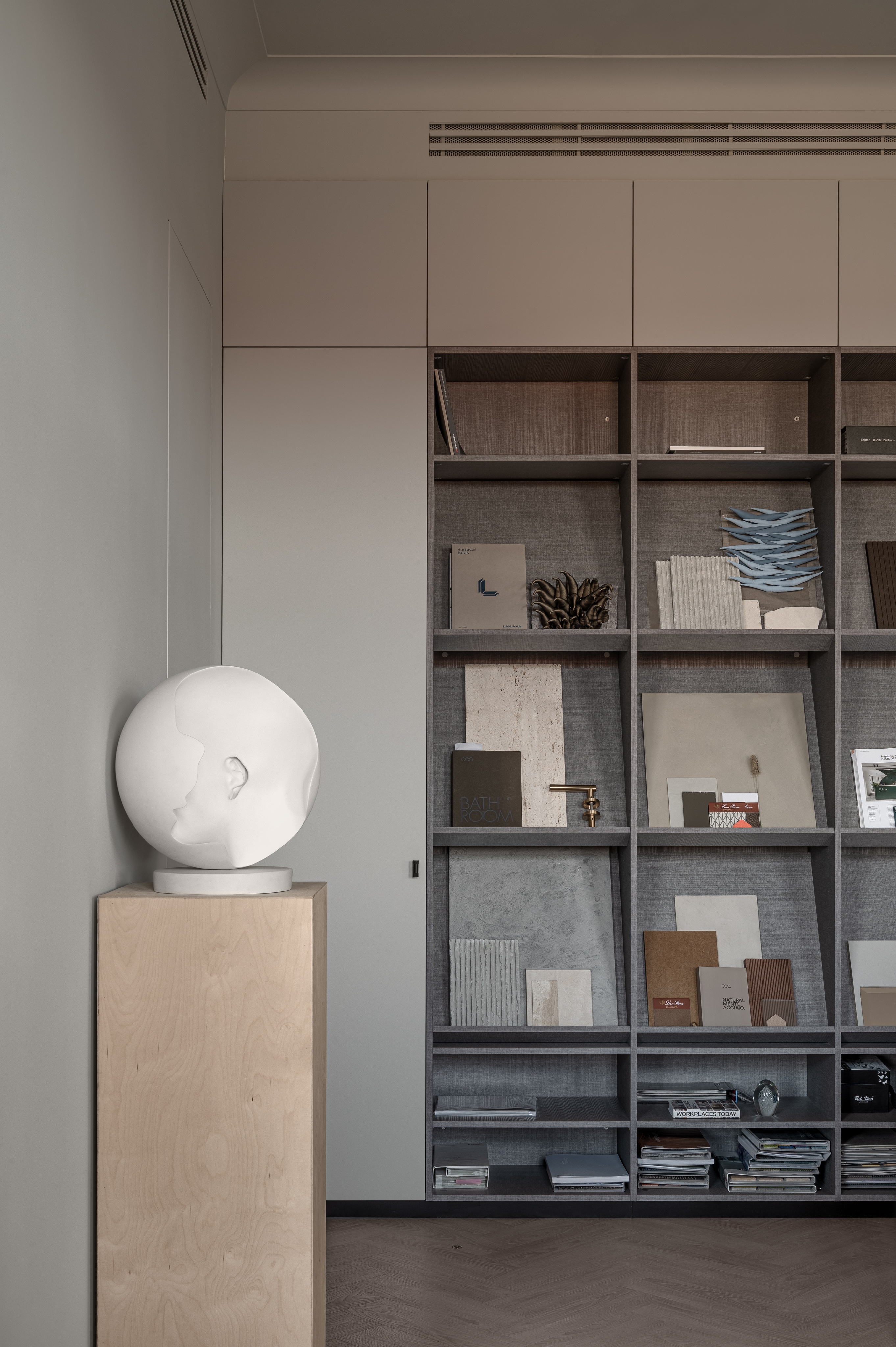
‘The space around’ sculpture by Nazar Bilyk
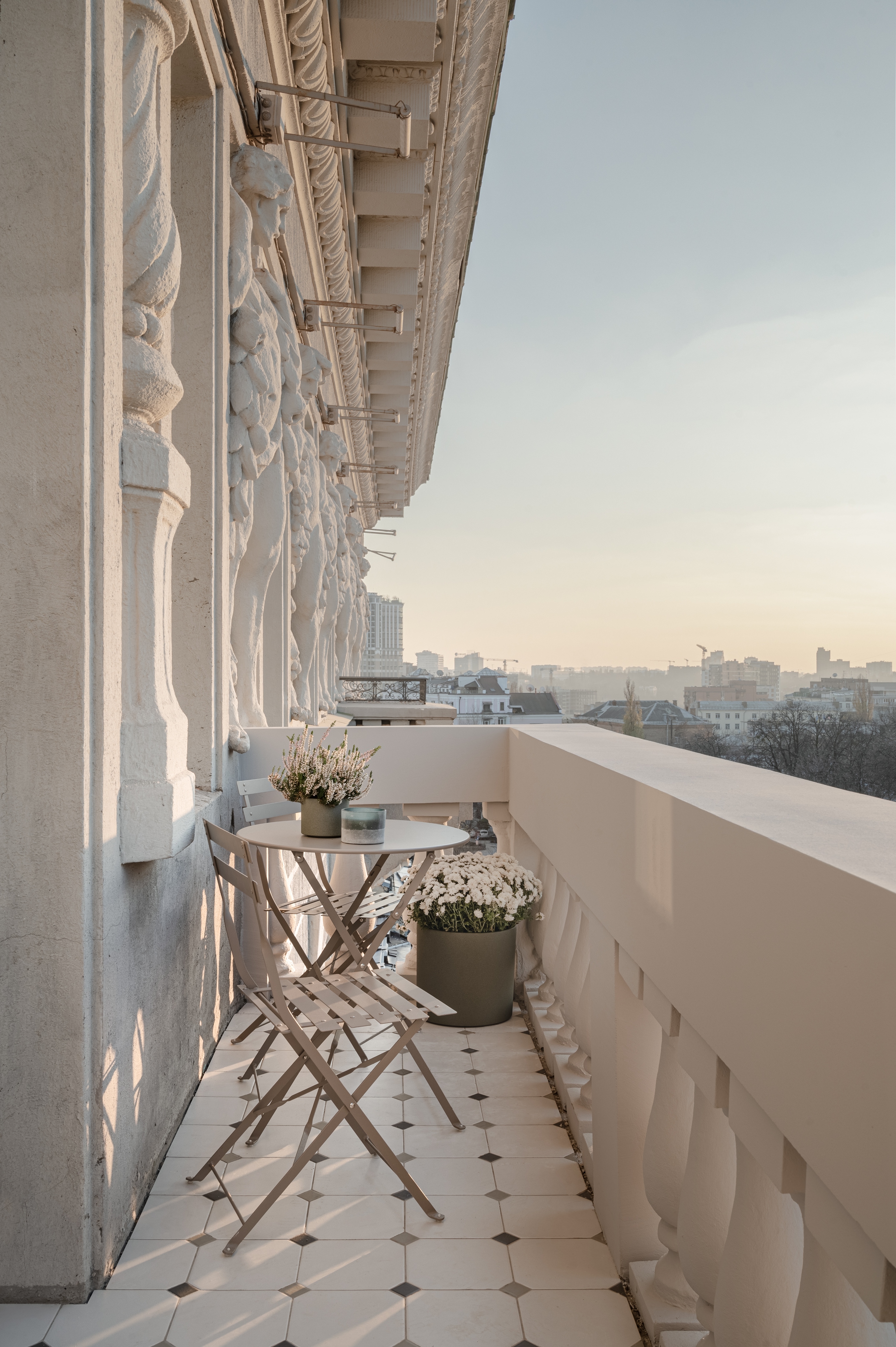
The office’s balcony overlooking the city
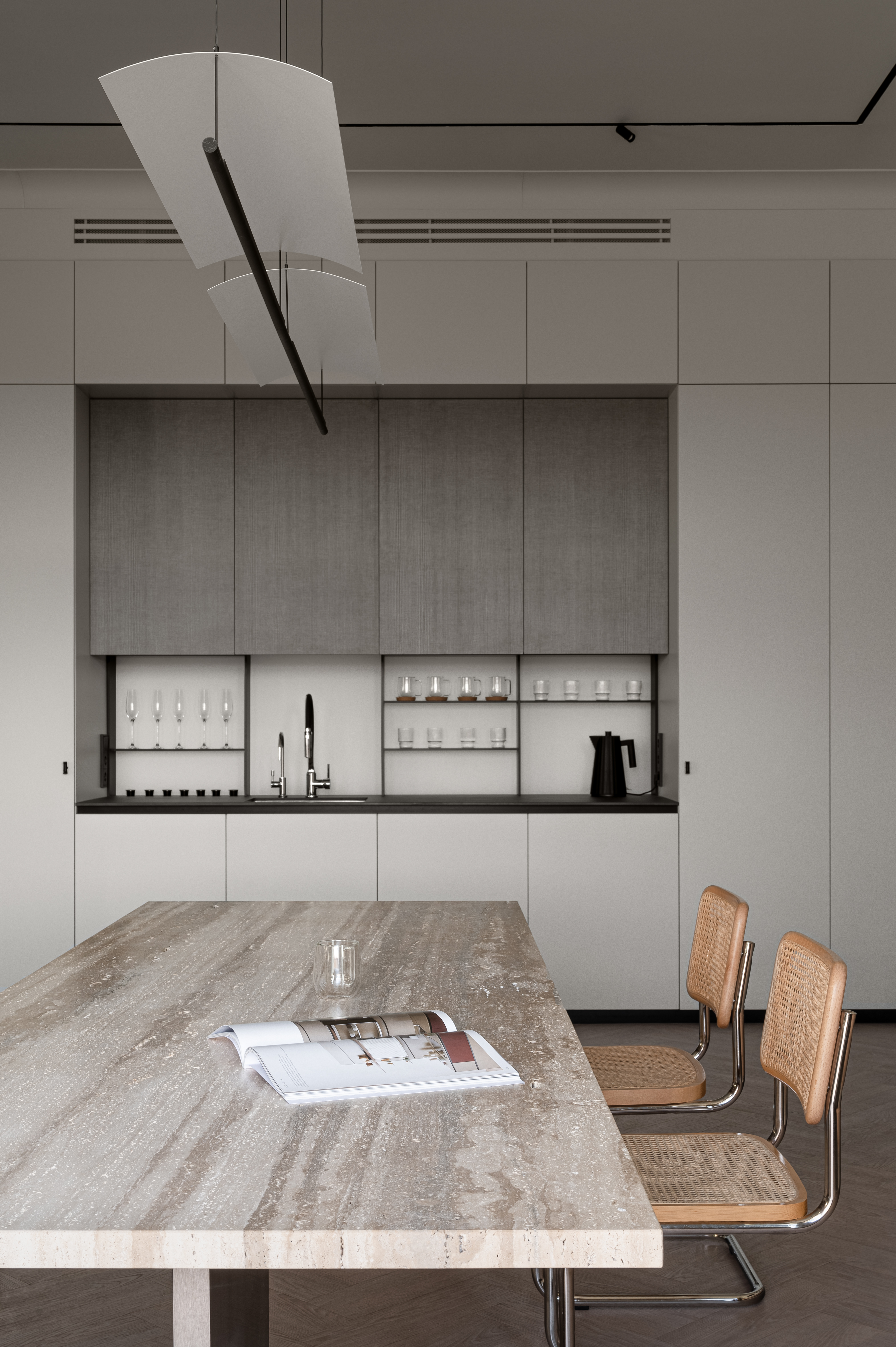
The communal table and kitchen
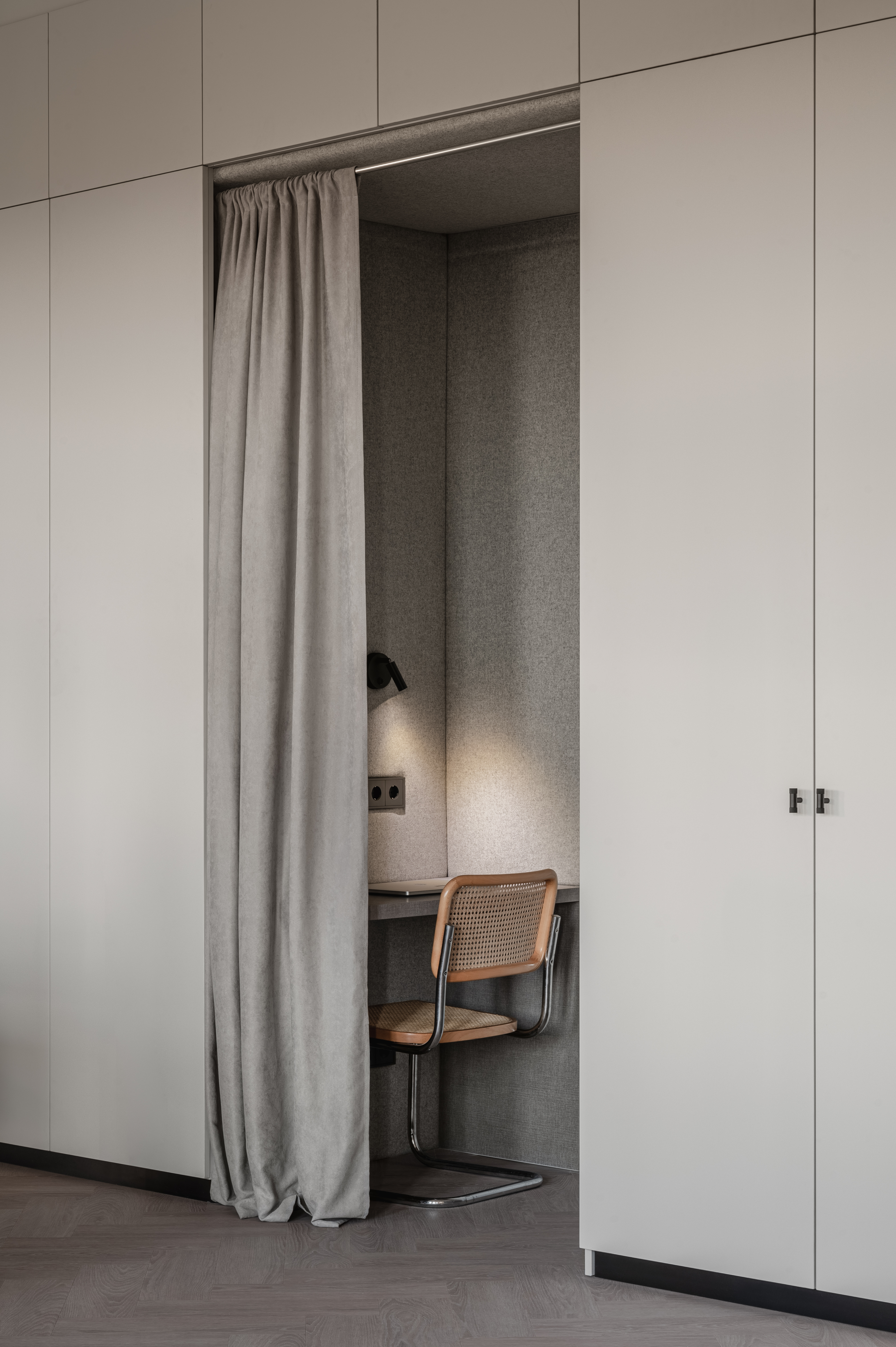
A private office space with Marcel Breuer chair
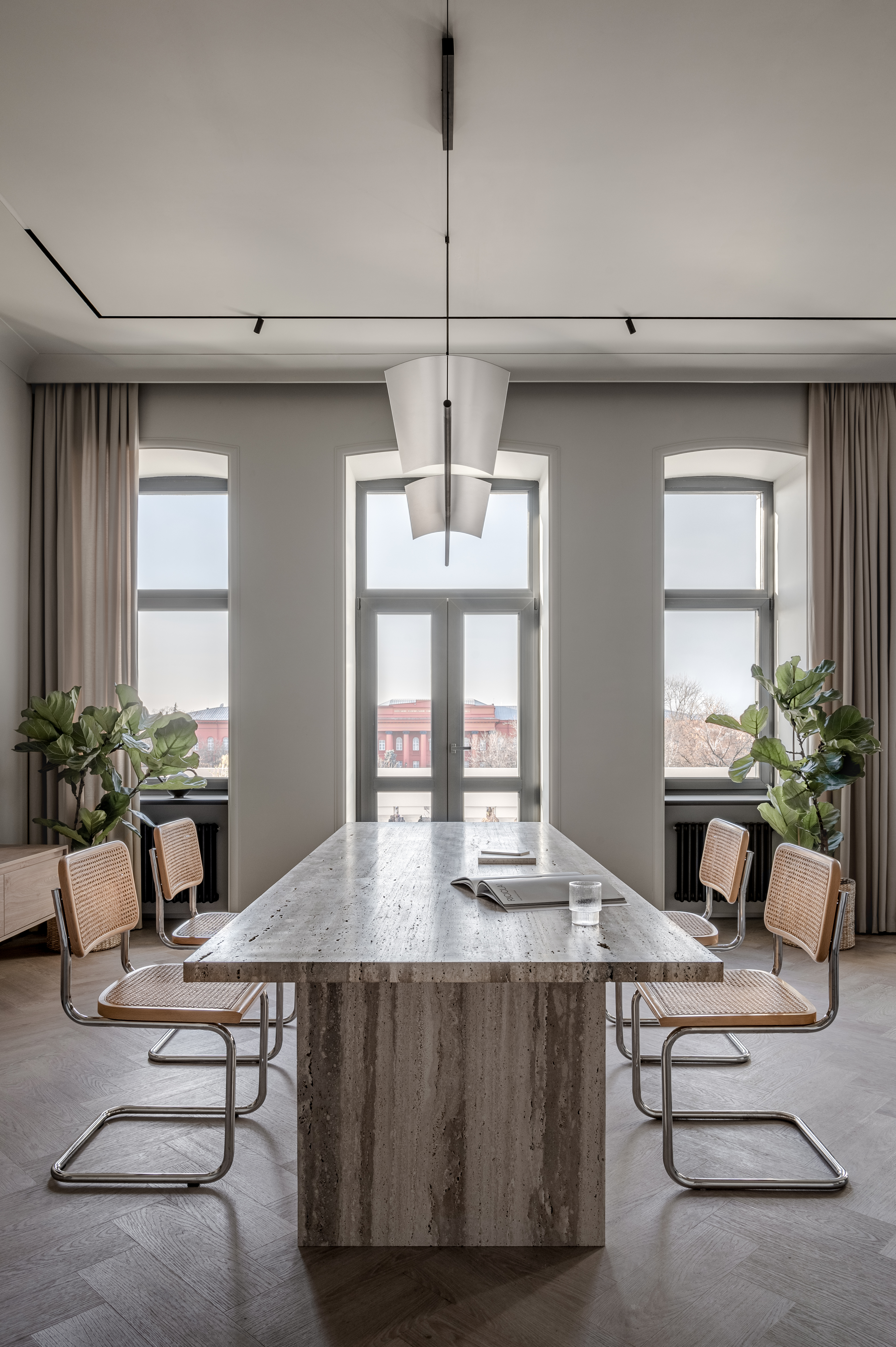
The office’s windows overlook Kyiv’s central park
INFORMATION
Rosa Bertoli was born in Udine, Italy, and now lives in London. Since 2014, she has been the Design Editor of Wallpaper*, where she oversees design content for the print and online editions, as well as special editorial projects. Through her role at Wallpaper*, she has written extensively about all areas of design. Rosa has been speaker and moderator for various design talks and conferences including London Craft Week, Maison & Objet, The Italian Cultural Institute (London), Clippings, Zaha Hadid Design, Kartell and Frieze Art Fair. Rosa has been on judging panels for the Chart Architecture Award, the Dutch Design Awards and the DesignGuild Marks. She has written for numerous English and Italian language publications, and worked as a content and communication consultant for fashion and design brands.
-
 High in the Giant Mountains, this new chalet by edit! architects is perfect for snowy sojourns
High in the Giant Mountains, this new chalet by edit! architects is perfect for snowy sojournsIn the Czech Republic, Na Kukačkách is an elegant upgrade of the region's traditional chalet typology
-
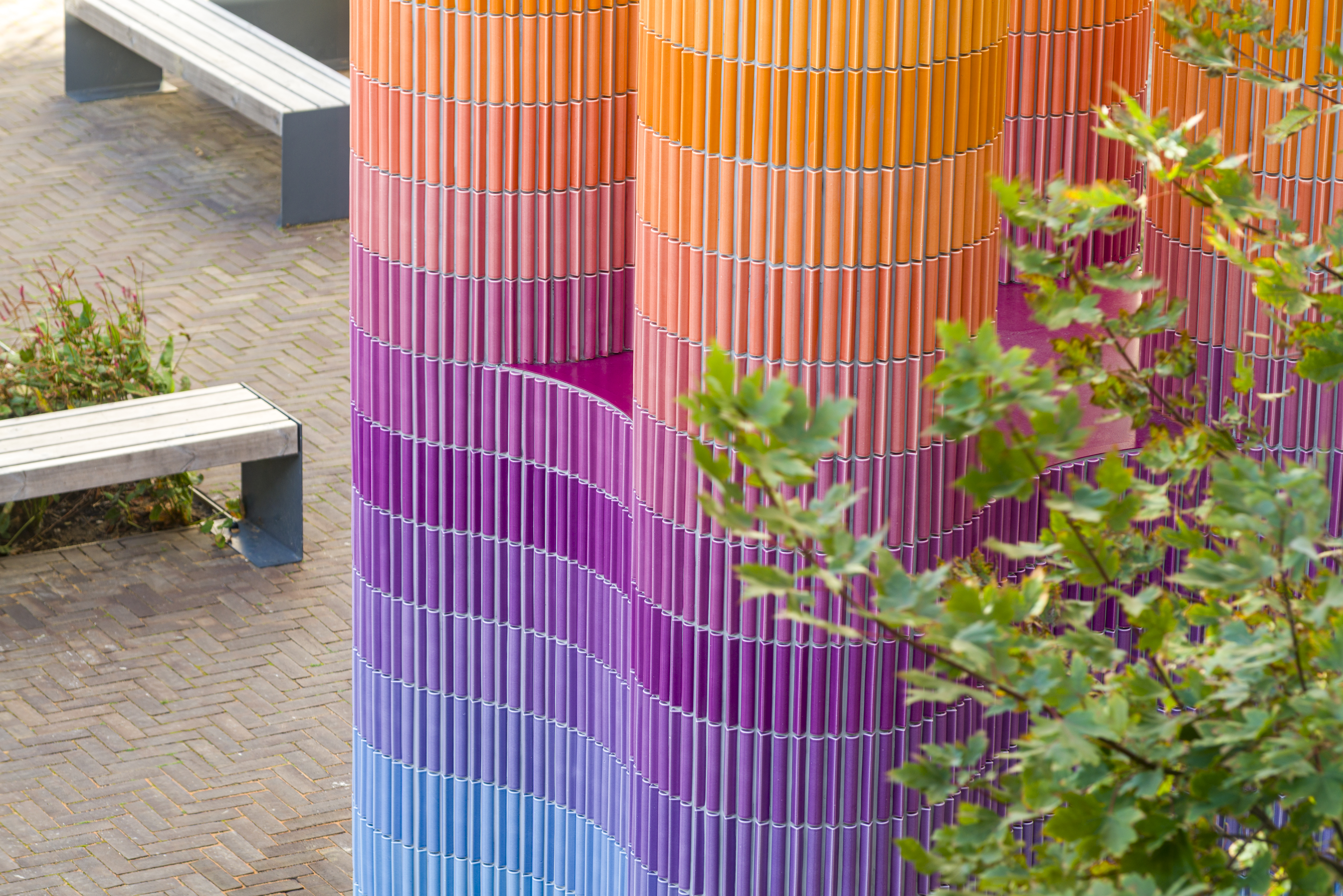 'It offers us an escape, a route out of our own heads' – Adam Nathaniel Furman on public art
'It offers us an escape, a route out of our own heads' – Adam Nathaniel Furman on public artWe talk to Adam Nathaniel Furman on art in the public realm – and the important role of vibrancy, colour and the power of permanence in our urban environment
-
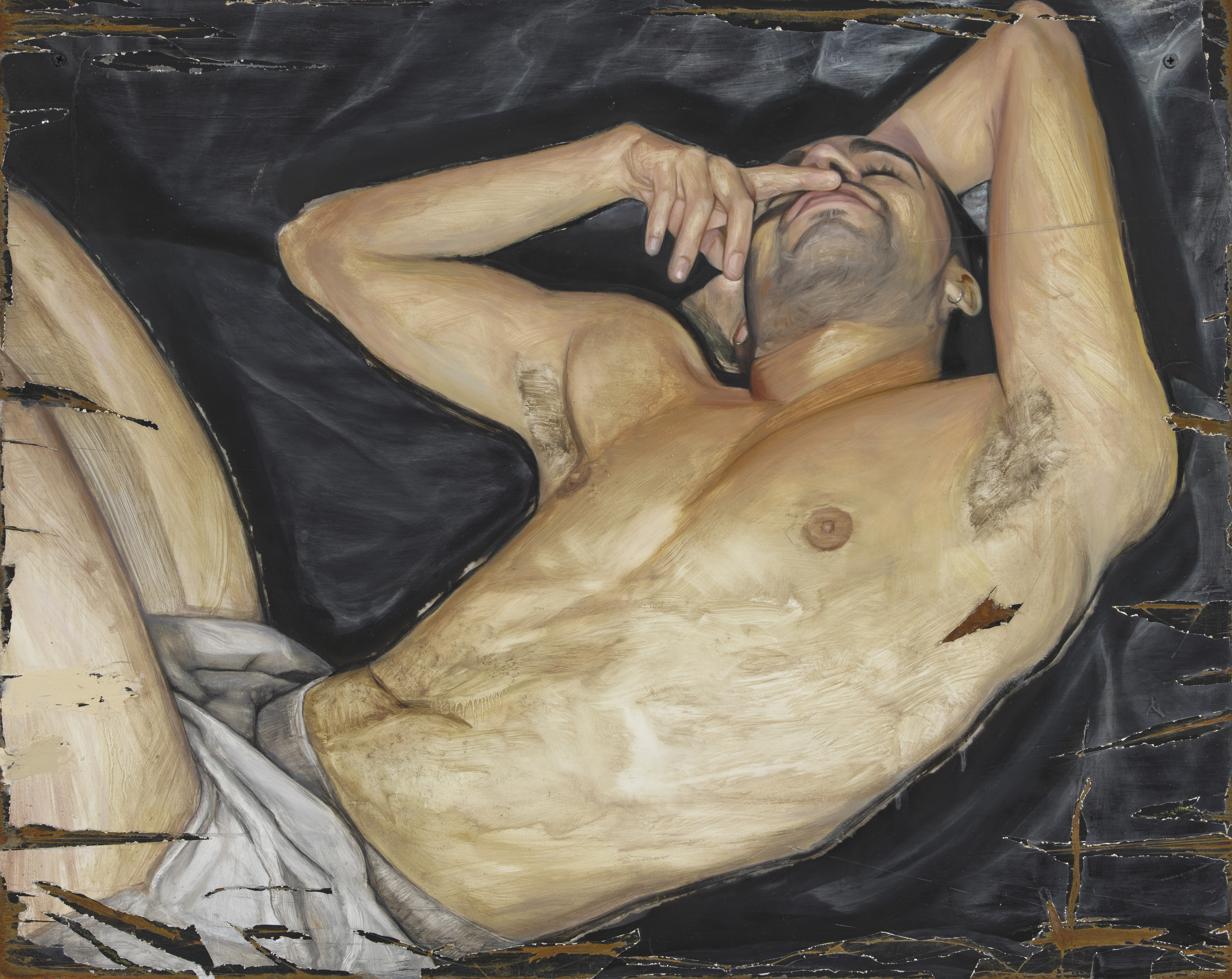 'I have always been interested in debasement as purification': Sam Lipp dissects the body in London
'I have always been interested in debasement as purification': Sam Lipp dissects the body in LondonSam Lipp rethinks traditional portraiture in 'Base', a new show at Soft Opening gallery, London
-
 'It offers us an escape, a route out of our own heads' – Adam Nathaniel Furman on public art
'It offers us an escape, a route out of our own heads' – Adam Nathaniel Furman on public artWe talk to Adam Nathaniel Furman on art in the public realm – and the important role of vibrancy, colour and the power of permanence in our urban environment
-
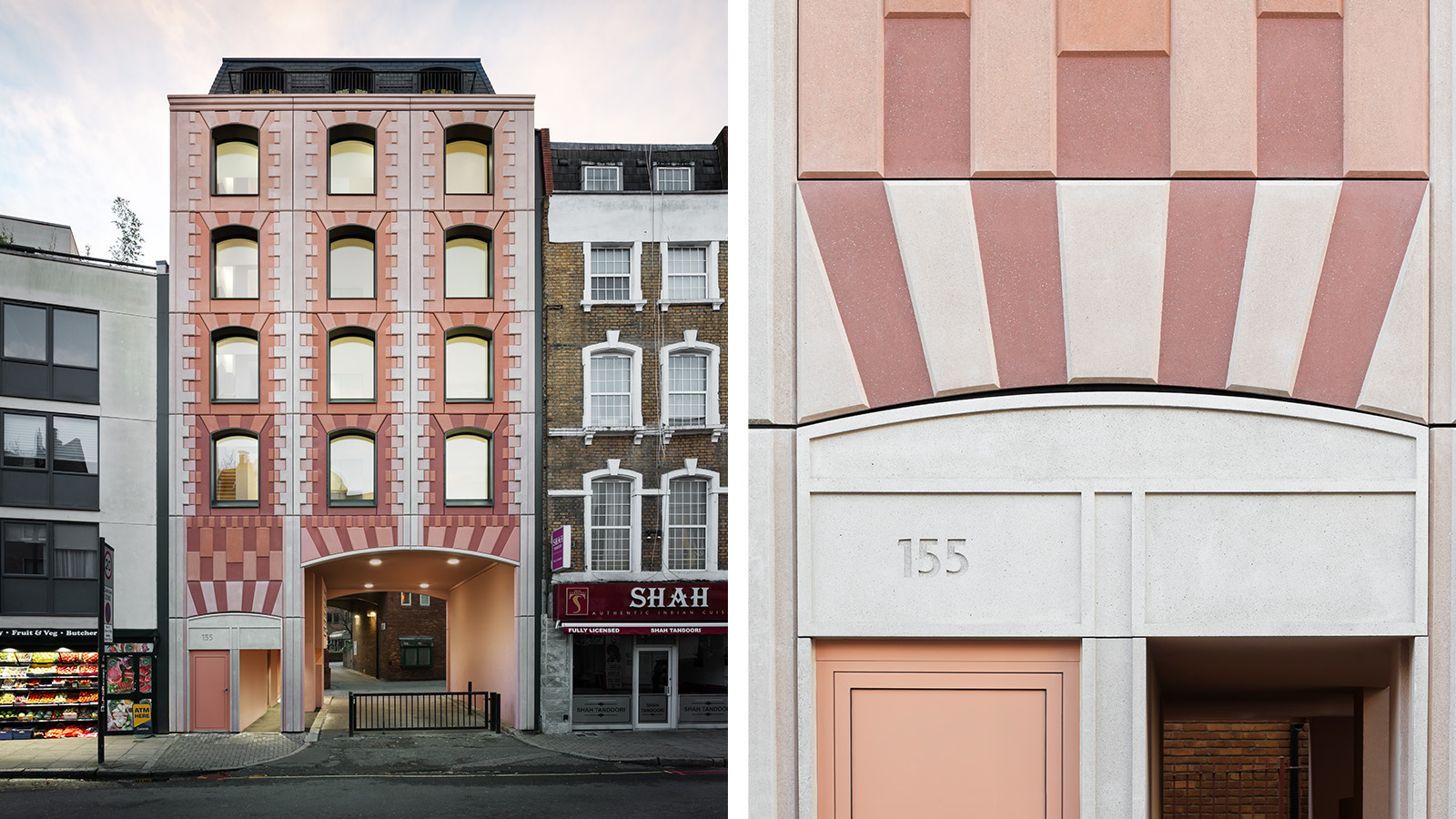 Is this reimagined 1980s brick building the answer to future living?
Is this reimagined 1980s brick building the answer to future living?Architects Bureau de Change revamped this Euston building by reusing and reimagining materials harvested from the original – an example of a low-carbon retrofit, integrated into the urban context
-
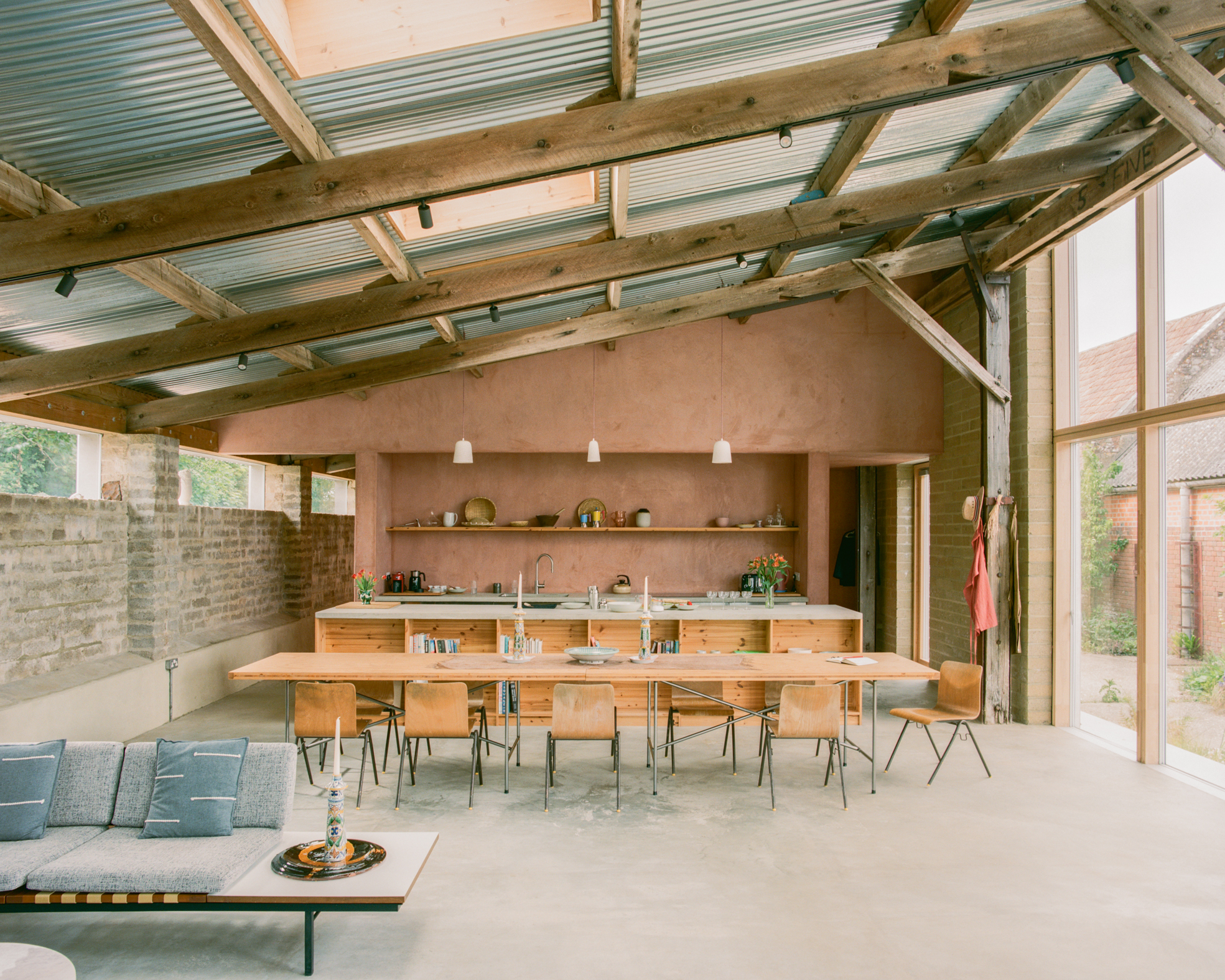 Wallpaper* Architect Of The Year 2026: Je Ahn of Studio Weave on a building that made him smile
Wallpaper* Architect Of The Year 2026: Je Ahn of Studio Weave on a building that made him smileWe ask our three Architects of the Year at the 2026 Wallpaper* Design Awards about a building that made them smile. Here, Je Ahn of Studio Weave discusses Can Lis in Mallorca
-
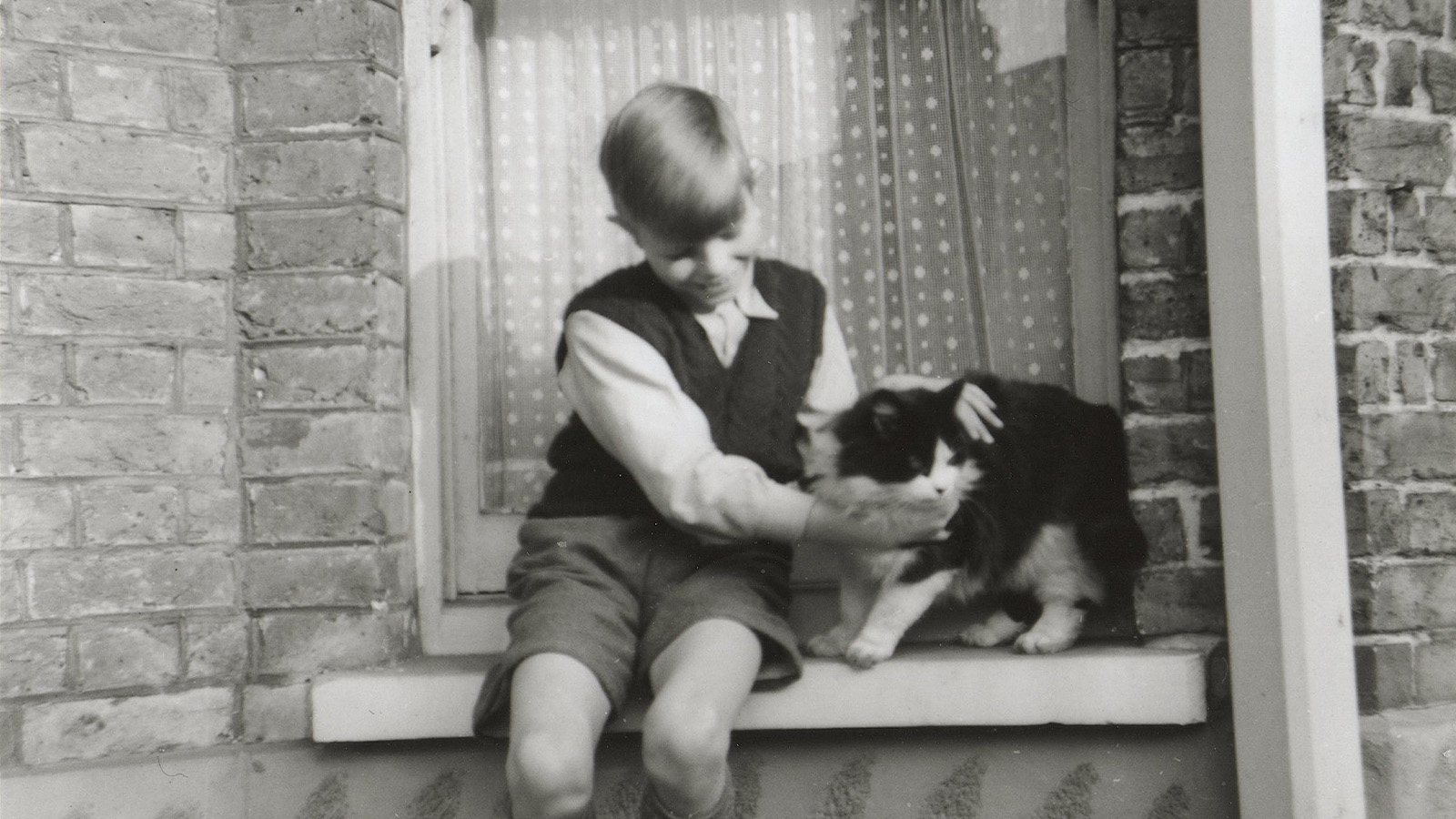 You can soon step inside David Bowie’s childhood home
You can soon step inside David Bowie’s childhood homeBy 2027, Bowie’s childhood home will be restored to its original 1960s appearance, including the musician’s bedroom, the launchpad for his long career
-
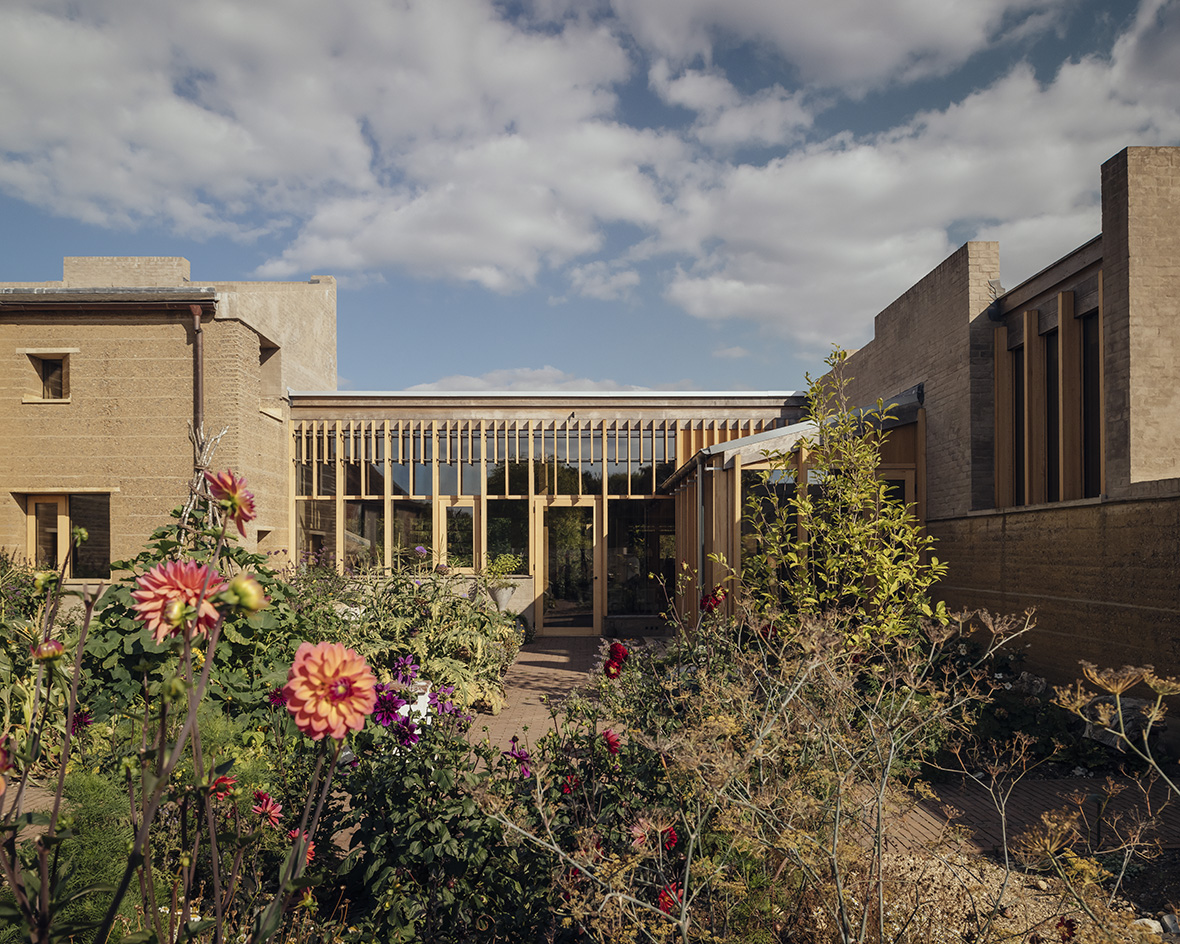 Wallpaper* Design Awards: this rammed-earth house in Wiltshire is an eco exemplar
Wallpaper* Design Awards: this rammed-earth house in Wiltshire is an eco exemplarTuckey Design Studio’s rammed-earth house in the UK's Wiltshire countryside stands out for its forward-thinking, sustainable building methods – which earned it a place in our trio of Best Use of Material winners at the 2026 Wallpaper* Design Awards
-
 Step inside this perfectly pitched stone cottage in the Scottish Highlands
Step inside this perfectly pitched stone cottage in the Scottish HighlandsA stone cottage transformed by award-winning Glasgow-based practice Loader Monteith reimagines an old dwelling near Inverness into a cosy contemporary home
-
 This curved brick home by Flawk blends quiet sophistication and playful details
This curved brick home by Flawk blends quiet sophistication and playful detailsDistilling developer Flawk’s belief that architecture can be joyful, precise and human, Runda brings a curving, sculptural form to a quiet corner of north London
-
 A compact Scottish home is a 'sunny place,' nestled into its thriving orchard setting
A compact Scottish home is a 'sunny place,' nestled into its thriving orchard settingGrianan (Gaelic for 'sunny place') is a single-storey Scottish home by Cameron Webster Architects set in rural Stirlingshire