The Keeper’s House opens its doors at London’s Royal Academy
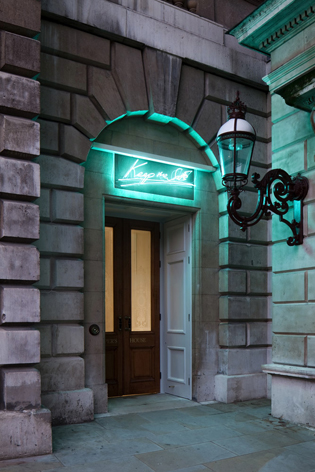
Receive our daily digest of inspiration, escapism and design stories from around the world direct to your inbox.
You are now subscribed
Your newsletter sign-up was successful
Want to add more newsletters?

Daily (Mon-Sun)
Daily Digest
Sign up for global news and reviews, a Wallpaper* take on architecture, design, art & culture, fashion & beauty, travel, tech, watches & jewellery and more.

Monthly, coming soon
The Rundown
A design-minded take on the world of style from Wallpaper* fashion features editor Jack Moss, from global runway shows to insider news and emerging trends.

Monthly, coming soon
The Design File
A closer look at the people and places shaping design, from inspiring interiors to exceptional products, in an expert edit by Wallpaper* global design director Hugo Macdonald.
In the Grade II-listed landscape of Mayfair, London, you often have to wait for someone to die before you can move, renovate or expand. Then come the years spent wading through planning applications. So it's something of an architectural miracle that the Royal Academy has come to open its Keeper's House after a six-year redevelopment.
The east wing of Burlington House, built by architect Sydney Smirke in the 1870s, served as a residence for the 'keeper', head of the RA schools. But gradually the annex took on more staff, becoming a glorified office block. When, in 2002, the Academy acquired a new space in Burlington Gardens to house more galleries, a shop and, most importantly, offices, the RA recruited architectural practice Long & Kentish to redesign the original building. 'Getting the Burlington Gardens space is what unlocked this whole venture,' says RA chief executive Charles Saumarez Smith.
The new Keeper's House is a playground for 'friends', or patrons, of the RA - equipped with meeting rooms, lounges and a lower-level bar that opens to the public from 4pm until midnight. Rolfe Kentish transformed the three-storey wing - from the former wine cellars to the first-floor Academicians Room - using original features, including a wood-panelled wall scored with nail holes from a century of art hanging. He installed a new glass lift in a former lightwell to unite the entire scheme, and to serve VIPs away from the main traffic.
Still it's the lower level that Saumarez Smith and his colleagues hope will draw the neighbourhood's young creatives into the RA sphere (one can never have too many 'friends', after all). David Chipperfield (an RA academician himself) came on board to piece together the interior of the Shenkman Bar, bringing in phone-box red seating and a custom counter. On either side of an original service hallway, he's outfitted formal dining rooms with deep green walls, leather banquettes and historical details, like wood ceiling beams dating back 150 years.
On the walls hang a cross section of RA works, democratically selected by a committee of Academicians. They've also chosen to 'plant' one of Michael Craig Martin's giant red Pitchforks in the tiny tea garden, fringed with palm by landscape architect Tom Stuart-Smith. 'It's not big, but it's green,' says Saumarez Smith of the outdoor space. 'It's magical to have this right at the heart of London.'
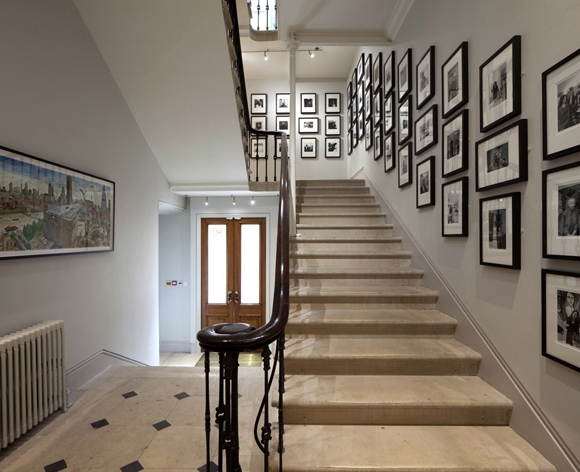
A marble staircase with custom balustrade is decorated with black and white portraits of Royal Academicians past and present
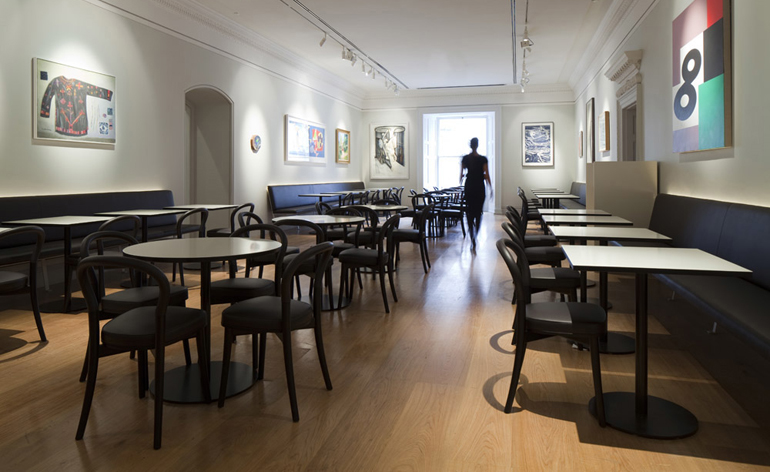
The Hugh Casson room, dedicated to the late architect and designer, is a main-floor café with a custom interior by David Chipperfield and artworks by Royal Academicians. Paul Huxley's 'Torus' is in the righthand foreground
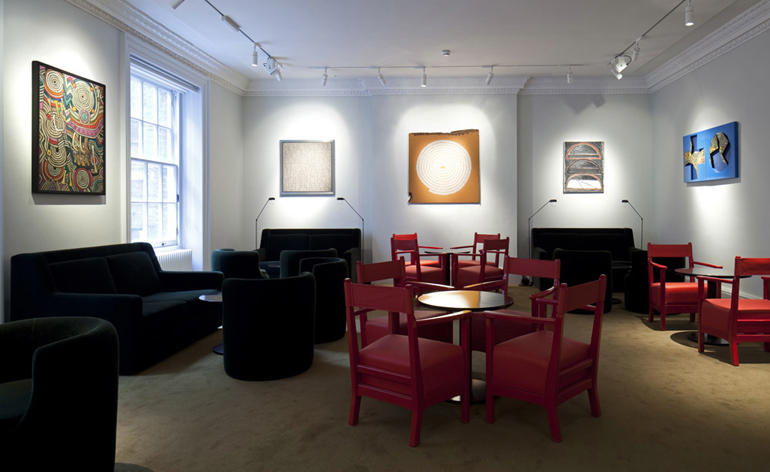
Chipperfield carried a red and green colour scheme through the wing. Upstairs, a meeting room named after the cultural fundraiser Belle Shenkman is decorated with lounge chairs, meeting tables and art-gallery walls
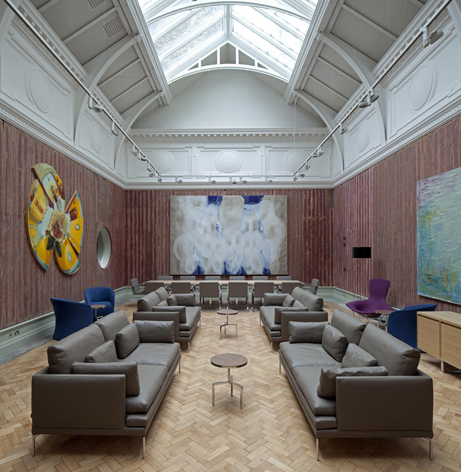
The upholsteries in the Academicians meeting room avoid the gentleman's club look to harmonise with the light-flooded space. Architect Rolfe Kentish installed original wood boards on the walls, marked with nail holes from a century of art hanging
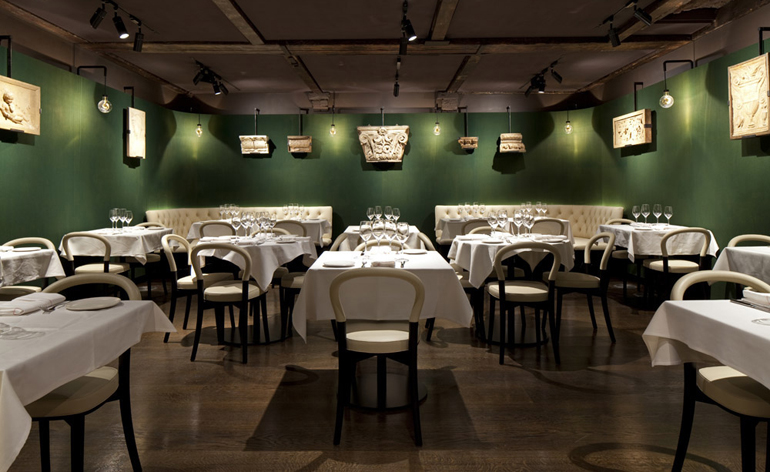
In a formal dining area on the lower-ground level, Chipperfield reversed out the predictable colour scheme, painting the walls deep racer green and adding seating in creamy white leather. The wood ceiling beams are original to the structure
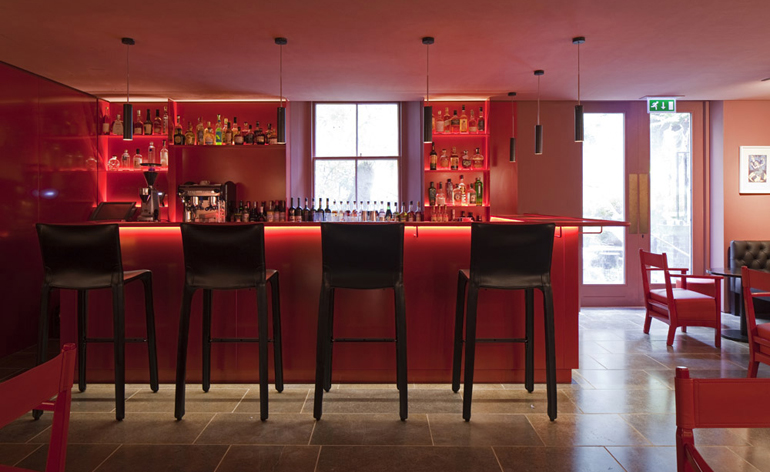
The architect outfitted the Shenkman Bar in phone-box red and added atmospheric lighting. This room will open to the public daily at 4pm in hopes it'll become a popular social spot for local creatives
ADDRESS
Burlington House, Piccadilly
London W1J 0BD
Receive our daily digest of inspiration, escapism and design stories from around the world direct to your inbox.
Based in London, Ellen Himelfarb travels widely for her reports on architecture and design. Her words appear in The Times, The Telegraph, The World of Interiors, and The Globe and Mail in her native Canada. She has worked with Wallpaper* since 2006.