Tara Bernerd looks to the past, present and the future in an illustrated monograph
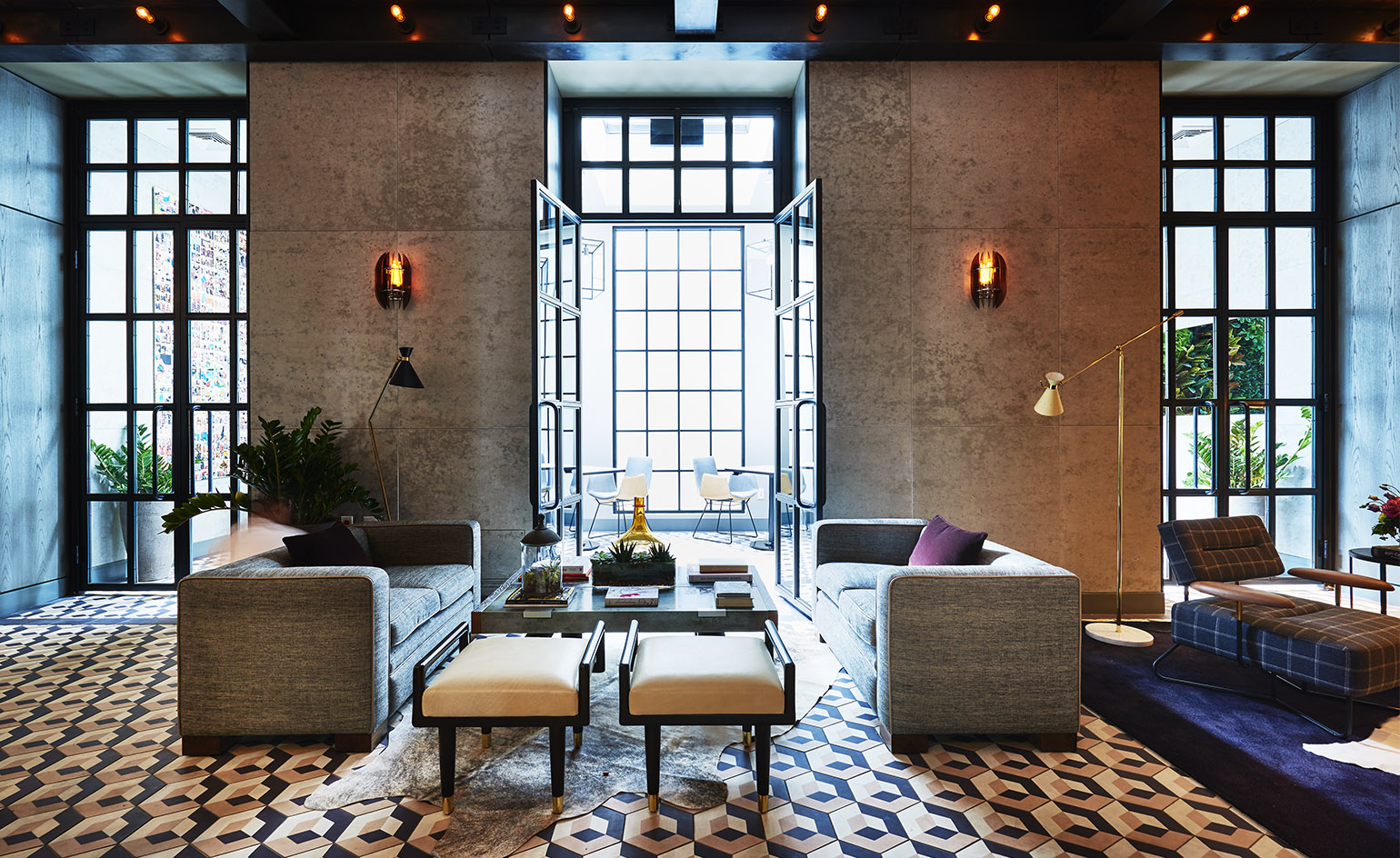
Receive our daily digest of inspiration, escapism and design stories from around the world direct to your inbox.
You are now subscribed
Your newsletter sign-up was successful
Want to add more newsletters?

Daily (Mon-Sun)
Daily Digest
Sign up for global news and reviews, a Wallpaper* take on architecture, design, art & culture, fashion & beauty, travel, tech, watches & jewellery and more.

Monthly, coming soon
The Rundown
A design-minded take on the world of style from Wallpaper* fashion features editor Jack Moss, from global runway shows to insider news and emerging trends.

Monthly, coming soon
The Design File
A closer look at the people and places shaping design, from inspiring interiors to exceptional products, in an expert edit by Wallpaper* global design director Hugo Macdonald.
The eponymous London studio of Tara Bernerd has marked its 15-year milestone with the release of a beautifully illustrated monograph reflecting on the interior designer’s fruitful career. For someone who prefers to move forward rather than look back, it makes perfect sense that Bernerd’s book not only reflects on past projects, but dedicates ample page space to present and future work.
Following a foreword by Richard Rogers, the featured projects span over ten years, yet each one appears current. Bernerd’s ability to create timeless spaces like these is perhaps down to the fact that she refuses to follow fashions. ‘Trends are something I have avoided – and perhaps rules, too,’ she says in one of the book’s three interviews, conducted by design authors Charlotte and Peter Fiell. ‘For me, the most important aspect of design is seeking the components that are authentic, that will stand true in time.’
Having left school at 16, Bernerd is proudly self-taught. She started out as a trader working in commercial property before taking her first design role at Philippe Starck’s YOO studio in the 1990s – an era she refers to as ‘the design crusade years’.
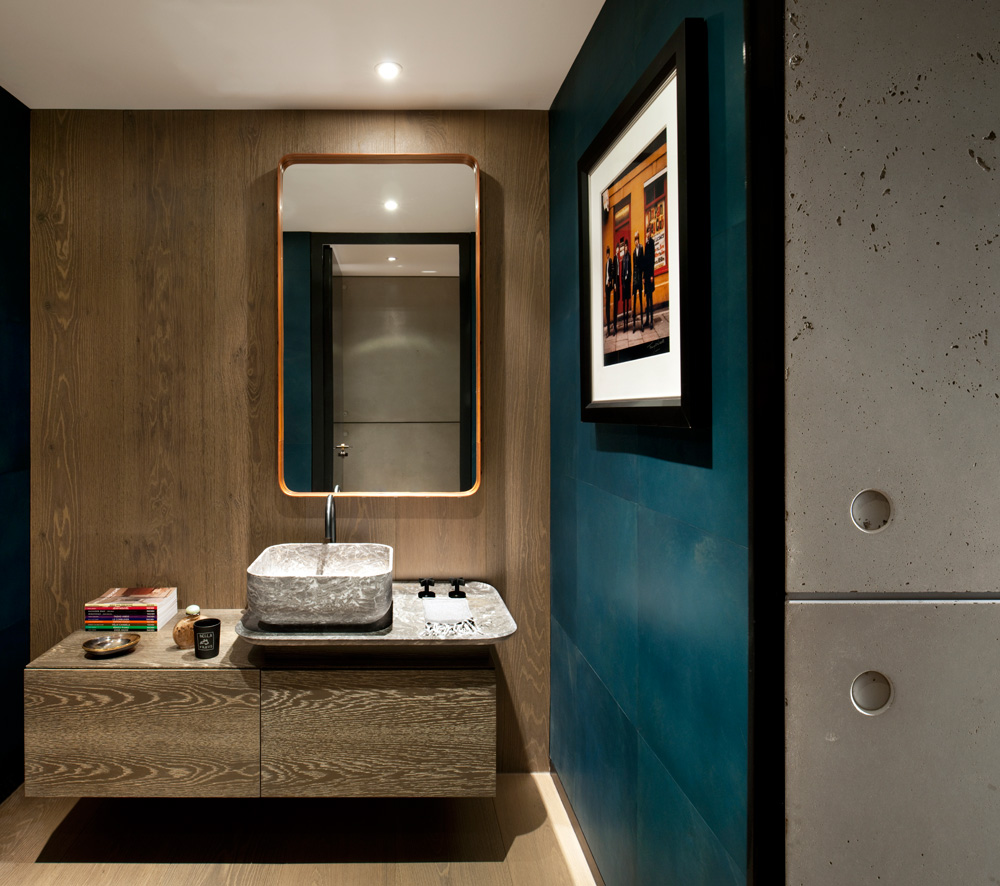
Petrol blue leather panelled wall with an artwork by Terry O’Neill in Bernerd’s London apartment
After leaving YOO, Bernerd set up her practice in 2002 – a loft extension in Battersea was her very first project. Ten years later and about 500 metres away from her debut commission, Bernerd completed the design of her own riverside apartment, which she has chosen as the book’s opening project. Finished in a palette of concrete, steel, petrol-blue leather and travertine, the apartment perfectly demonstrates Bernerd’s ability to masterfully layer together colour, light and texture to create sensual spaces with warmth and elegance.
As the illustrated projects progress into the present, we see Bernerd increasingly turning her hand to hospitality projects for clients such as Marco Pierre White, Sixty Hotels and Thompson – the founder of the latter, Jason Pomeranc, has penned Bernerd a glowing reference featured within the book’s opening pages.
As Bernerd looks towards the future, her studio’s upcoming projects, which include the Four Seasons in Fort Lauderdale, Hotel Russell in London and the interior of Herzog & de Meuron’s One Park Drive Tower in London’s Docklands, confirm that this 15-year-old star is still very much on the rise.
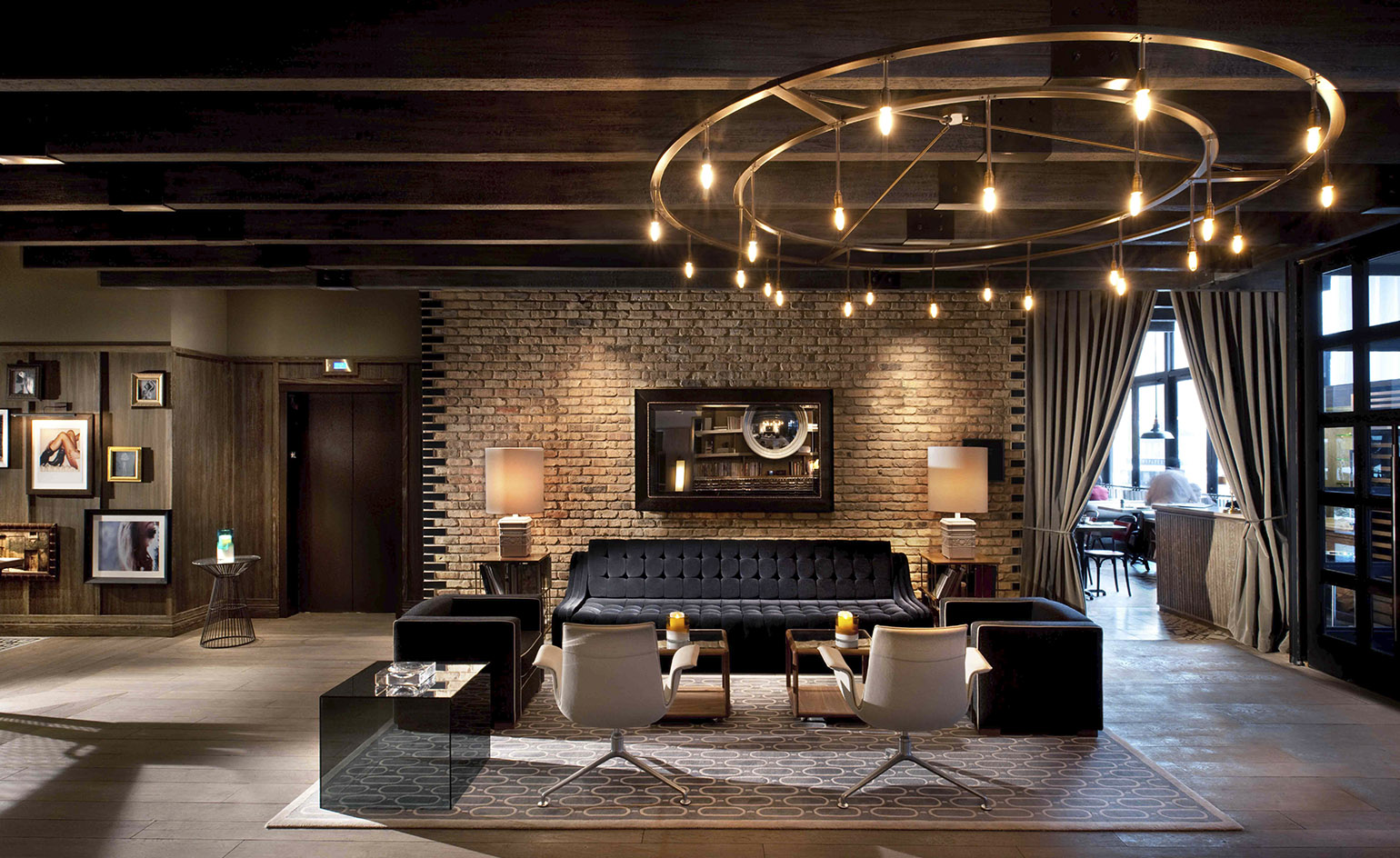
In addition to devising the layouts and interior design for the guest accomodation, Bernerd was responsible for the full interior architecture and design of the Thompson Chicago, completed in 2013
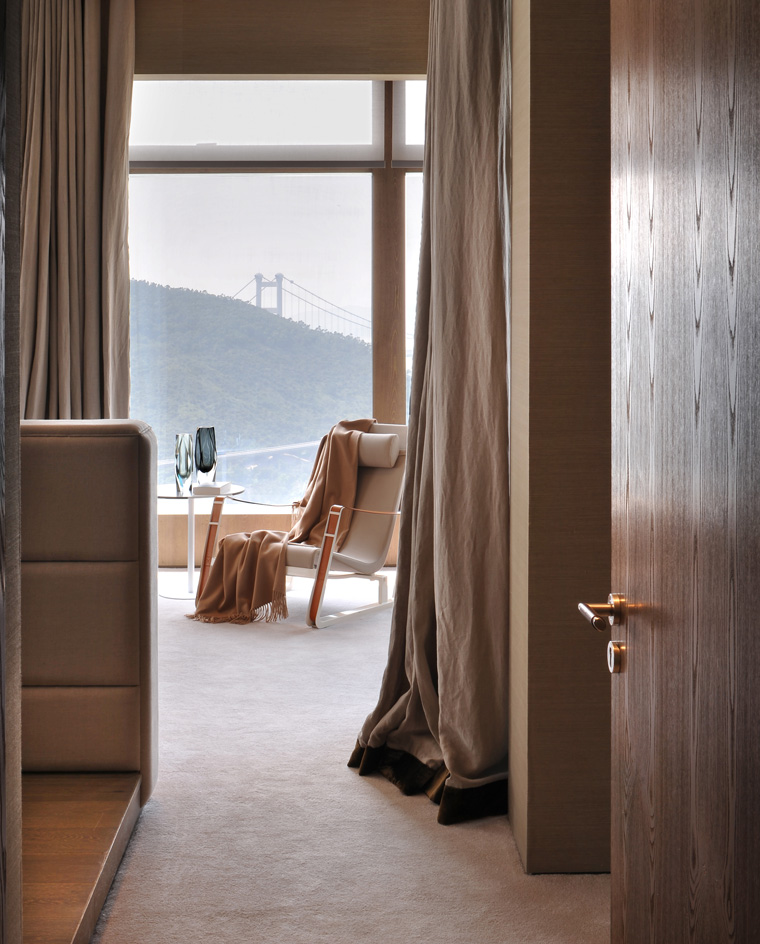
For this penthouse, with its panoramic views overlooking Kowloon and Hong Kong island, the designer created an Eastern-influenced, loft-style home

Finished in a palette of concrete, steel, petrol-blue leather and travertine, Bernerd’s own riverside apartment perfectly demonstrates her ability to masterfully layer together colour, light and texture
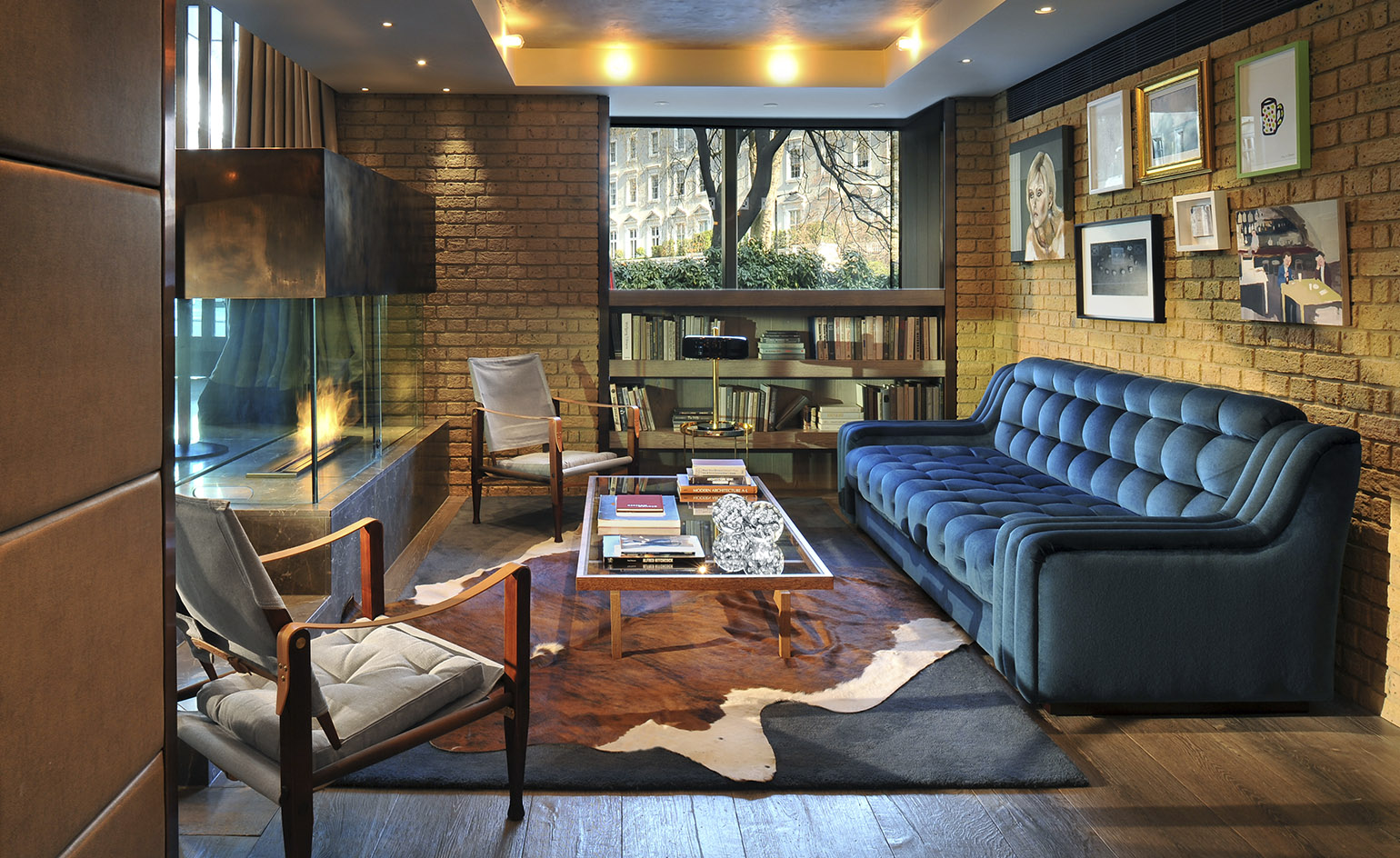
Bernerd transformed the former Sheraton hotel into the Belgrave (now known as The Hari London)
INFORMATION
Tara Bernerd: Place, £42.50, published by Rizzoli. For more information, visit Tara Bernerd’s website
Receive our daily digest of inspiration, escapism and design stories from around the world direct to your inbox.
Ali Morris is a UK-based editor, writer and creative consultant specialising in design, interiors and architecture. In her 16 years as a design writer, Ali has travelled the world, crafting articles about creative projects, products, places and people for titles such as Dezeen, Wallpaper* and Kinfolk.